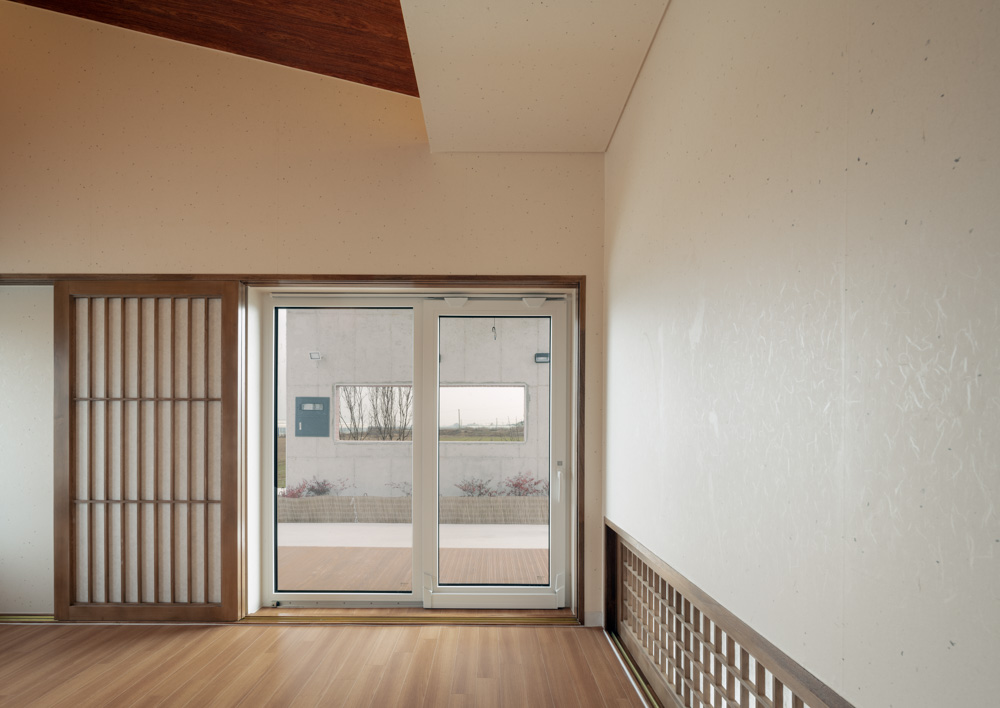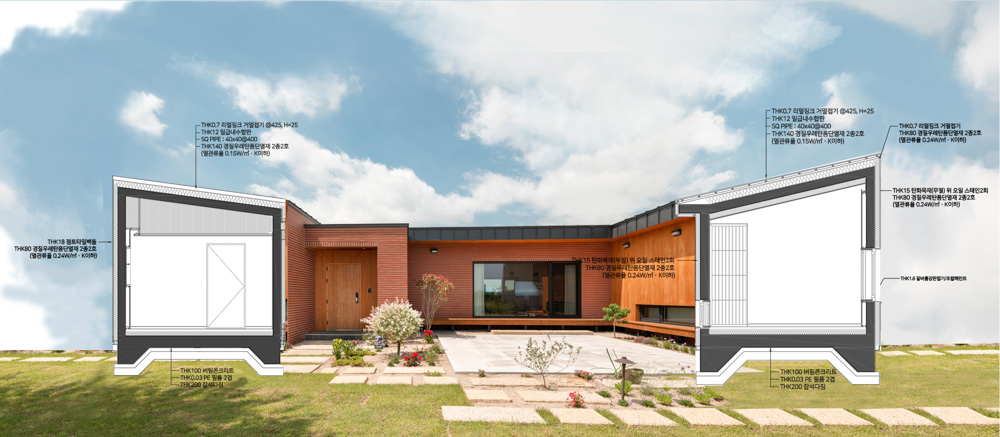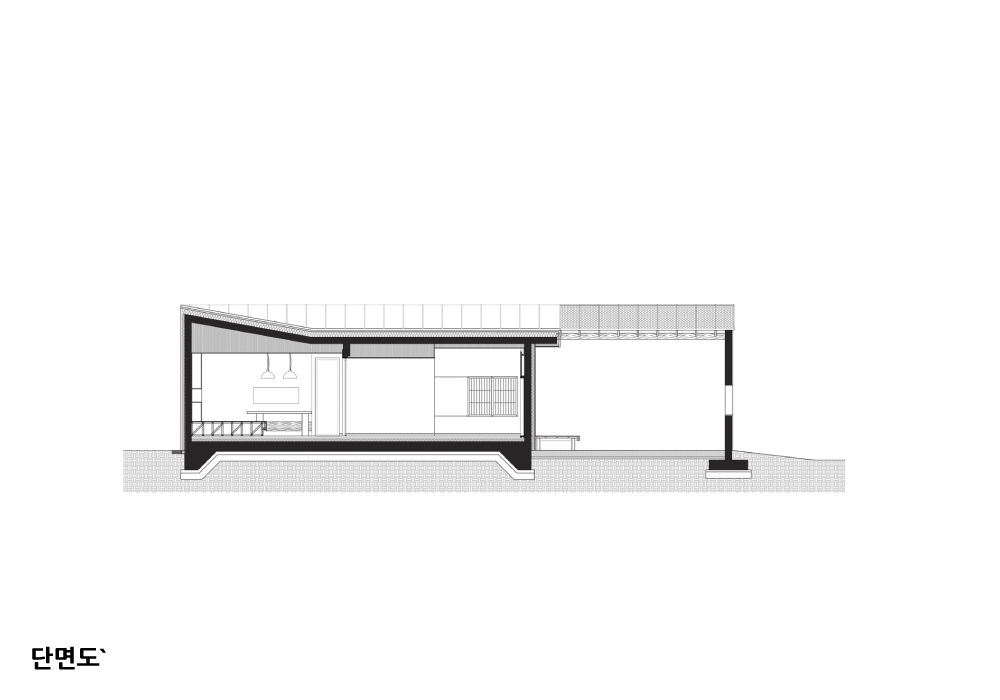2023. 2. 17. 09:16ㆍ회원작품 | Projects/House
HWADAM BYEOLSEO

화담별서(和談別墅)
화담(和談) : 정답게 주고받는 말.
별서(別墅) : 농장이나 들이 있는 부근에 한적하게 따로 지은(농사를 짓는) 집.
작업을 위한 공간과 주거를 위한 공간이 혼재된 전원주택의 특성을 고려해 집의 본질인 ‘쉼’을 찾아주고자 했다. 화담별서는 작업영역과 주거영역을 건물 매스로 적절히 나누고 긴밀히 연결되도록 계획했다. 두 영역은 게스트룸을 기준으로 구분된다. 게스트룸 전면에 툇마루를 설치하여 사람이 머물고, 햇살이 드리우고, 바람이 지나는 화담별서의 첫인상이 된다.
거실에서 바라보는 풍경은 게스트룸 매스로 인해 작업공간을 가려주어 마당의 조경과 담장 너머로 펼쳐진 시골의 고즈넉한 풍경을 온전히 누리게 해준다. 게스트룸은 아들들을 위한 공간이자, 손님을 맞이하는 공간으로 거실에서 조금 더 거리를 두고자 했다. 한옥의 사랑채와 같다.
시골마을에 들어서는 집이 제 모습을 드러내기보단 주변과 조화롭길 바랐다. 심플한 매스, 매스의 분절, 간결한 사선 지붕으로 이루어진 주택이다. ‘화담별서’는 건축주가 지은 이름이고, 일상건축이 지은 이름은 ‘모음집’이었다. 건물의 배치도 마당을 향해 모이고, 부모님과 두 명의 아들들의 마음과 정성이 모여서 만들어진 집이어서 모음집이라 이름 지었다.
한옥의 마당에 서서 바라보이는 처마가 모여지는 부분이 주는 위요감, 안락함에서 건물의 디자인이 시작되었다. 외부에서 보이는 형태도 중요하지만, 그 공간에서 살아가는 사람들이 느끼는 시선과 공간감을 우선시했다. 집에서 느낄 수 있는 편안함, 공간의 크기, 시야의 확장, 빛의 밝기….
화담별서는 농부의 일상을 찾아주는 일상건축의 이야기이다.

HWADAM BYEOLSEO(和談別墅)
Hwadam (和談): A friendly conversation.
Byeolseo (別墅): A house (for farming) in a quiet place near farms or fields.
We tried to find the essence of a house, 'rest,' considering the characteristics of a country house where spaces for work and residence are mixed. Hwadam Byeolseo properly divides the areas for working and living by the building mass and closely connects them. The two areas are divided based on the guest room. The veranda in front of the guest room gives the first impression of Hwadam Byeolseo, where people stay, the sun shines, and the wind blows.
The view from the living room covers a workspace with the guest room mass, allowing people to fully enjoy the yard's landscape and the tranquil scenery of the countryside that spreads over the fence. The guest room is a little far away from the living room, serving as a space for their sons and welcoming guests. It's like a Sarang Chae(guesthouse) in hanok.
I wanted the house to be in harmony with the surroundings rather than revealing itself in a rural village. Therefore, it is a simple mass segmentation and a straightforward slanted roof. ‘Hwadam Byeolseo’ was named by the client, whereas ‘Moeumjib(gathering)’ was given by Ilsang Architects. The layout of the building was also focused on the yard. The house was built together with the hearts and devotions of the parents and their two sons.
The building design started from a sense of enclosure and comfort where the eaves seen in the yard of a hanok surround. Although the form seen from the outside is essential, we prioritized the gaze and a sense of space that the people living in that space feel. The comfort they can feel at home, the size of the space, the expansion of the visual field, the brightness of the light.
Hwadam Byeolseo is a story of Ilsang Architects that finds a farmer's daily life.









| 화담별서 설계자 | 최정인 _ 일상 건축사사무소 감리자 | 최정인 _ 일상 건축사사무소 시공사 | 건축주직영 설계팀 | 김헌, 주유나 대지위치 | 전라북도 김제시 공덕면 동계리 주요용도 | 단독주택 대지면적 | 660.00㎡ 건축면적 | 129.96㎡ 연면적 | 129.38㎡ 건폐율 | 19.69% 용적률 | 19.60% 규모 | 1층 구조 | 철근콘크리트구조 외부마감재 | 벽돌타일 내부마감재 | 인테리어 합판, 석고보드 위 페인트 설계기간 | 2020. 01 – 2020. 05 공사기간 | 2020. 06 – 2021. 12 사진 | 홍석규 전문기술협력 - 구조분야 : 시너지구조 |
HWADAM BYEOLSEO Architect | Choi, Jungin _ ILSANG ARCHITECTS Supervisor | Choi, Jungin _ ILSANG ARCHITECTS Construction | Owner direct control Project team | Kim, Hun / Ju, Yuna Location | Donggye-ri, Gongdeok-myeon, Gimje-si, Jeollabuk-do, Korea Program | House Site area | 660.00㎡ Building area | 129.96㎡ Gross floor area | 129.38㎡ Building to land ratio | 19.69% Floor area ratio | 19.60% Building scope | 1F Structure | RC Exterior finishing | Brick tile Interior finishing | Interior plywood, Paint on gypsum board Design period | 2020. 01 – 2020. 05 Construction period | 2020. 06 – 2021. 12 Photograph | Hong, Seokgyu Structural engineer | Synergy |

'회원작품 | Projects > House' 카테고리의 다른 글
| 사월애가 2022.4 (0) | 2023.02.18 |
|---|---|
| 고연옥 2023.2 (0) | 2023.02.17 |
| 서리재 2022.3 (0) | 2023.02.17 |
| 서패동 단독주택 2022.3 (0) | 2023.02.17 |
| 바란다 2022.3 (0) | 2023.02.17 |
