2023. 2. 18. 09:13ㆍ회원작품 | Projects/House
Sawol Aega _ The Love house born in April
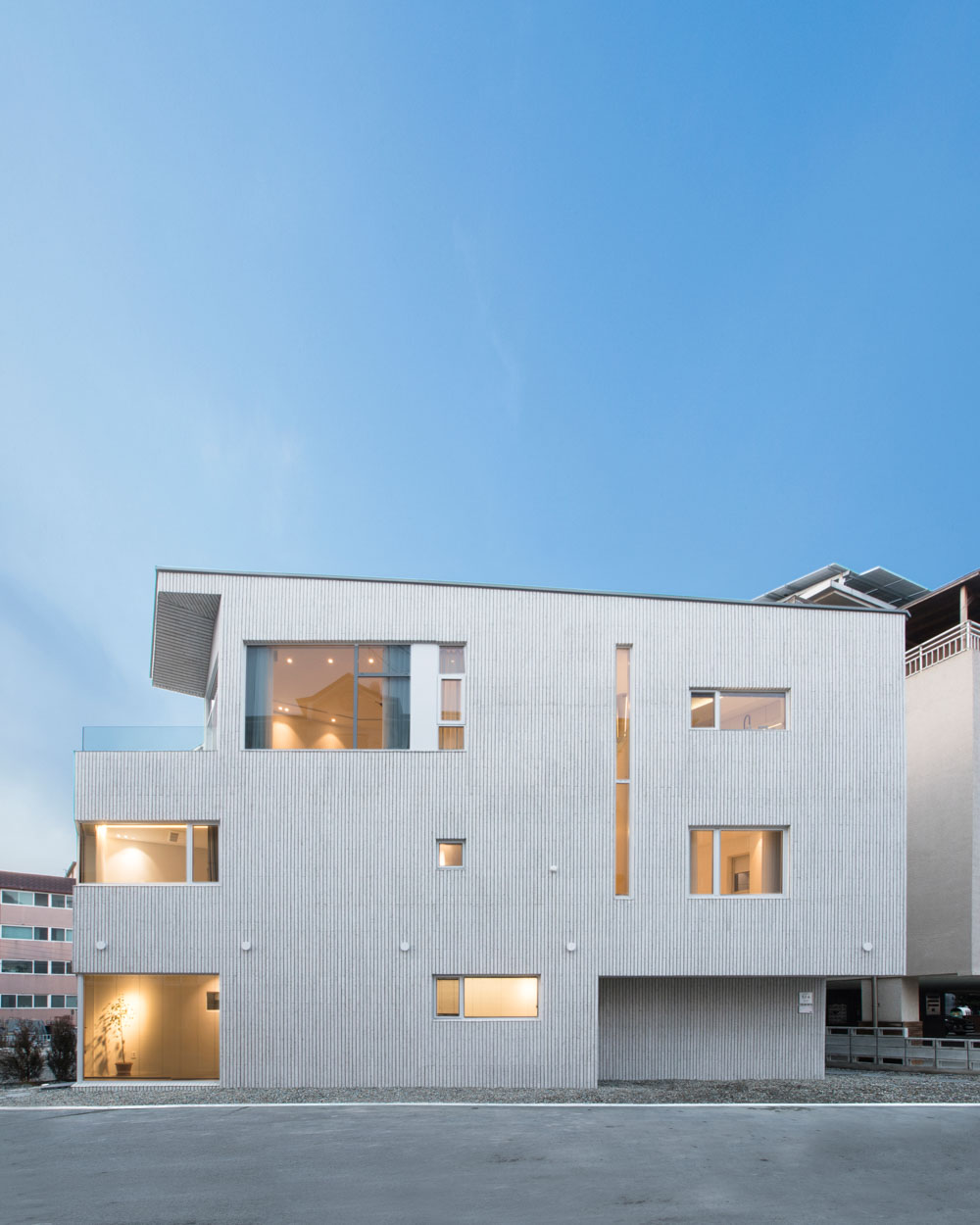
프롤로그
사월애가는 곧 결혼할 예비 신혼부부이자 건축사사무소를 직접 운영하고 있는 건축사의 집이다. 건물에 이름을 지어주지 못한 채 2021년 4월에 착공을 시작하며 생각해 보니 곧 부부가 될 건축주도 둘 다 4월 생이었다. 공교롭게도 둘의 새로운 시작인 결혼식도 2022년 4월로 잡혔다. 늘 축복스러운 4월을 기념하며 살기 위해 건물명을 ‘사월에 태어난 사랑 가득한 집’ 사월애가(四月愛家)로 결정했다.
워라벨의 실현
스노보드와 서핑을 취미로 해서 주말마다 강원도를 자주 가는 우리는 서울에서 멀지 않고 강원도와 가까운 지역에 살고 싶었다. 자연스레 경기 동부권에서 땅을 찾게 되었고, 마당이 나오는 넓은 땅에 전원주택도 좋았겠지만, 최소한의 생활편의시설과 인프라가 갖춰진 지역을 고려하여 적당한 위치의 빌라촌 주변 자투리땅을 발견해 집을 짓게 됐다.
첫 직영 시공
1년이라는 비교적 긴 시간 동안 수없이 많은 고민과 수정을 거쳐 알뜰하게 뽑은 공간임에도, 골조시공을 직접 하다 보니 현장에서 더 나은 방향이 보여 창문의 위치나 높이 등을 수정한 부분들이 있다. 또한 책상 위치를 고려한 콘센트 위치, 동선을 생각한 각 공간의 스위치와 층별 일괄소등 스위치 계획, 그리고 거실과 안방의 티브이(TV) 자리 또한 미리 구입할 제품의 크기를 반영해 골조공사 부터 미리 TV 매립 공간을 만들어 놓았다. 추후에 1층은 근생으로 용도변경을 할 수 있도록 별도의 출입구를 만들어 두었고, 수도, 전기, 도시가스 모두 2, 3층과 분리해 두었다. 직접 시공을 했기 때문에 가능했던 이점이다. 비정형의 공간, 세모난 평면은 계획도 쉽지 않았지만 시공은 생각보다 더 어려웠다. 거의 모든 코너 부분에 계획한 가구와 세면대는 각을 맞춰 커스텀으로 제작했고, 1층과 2층의 출입구도 각을 따라 틀어서 배치했지만 이 또한 자연스럽다.
배치계획
세모진 협소한 땅에서 최소한의 이격거리와 주차공간만을 제외하고 땅모양을 고스란히 담아 꽉 채우고 나니 정남향 방향이 뾰족했다. 이후 남향으로 면하도록 땅의 가장 뾰족한 부분의 각을 틀어 창을 만들고 채광과 뷰를 확보했으며, 남은 땅의 모서리 공간에는 주목나무와 측백나무를 심어 작은 정원을 두었다. 경기광주 지역조례의 정북방향 9미터 이하 부분 이격거리는 1.5미터가 아니라 2미터이다. 그만큼 실내공간은 줄었지만 덕분에 넉넉한 출입구를 갖게 되었고, 도로에서 현관까지의 길목에는 낮은 담장을 쌓고 현무암 판석도 깔았다.
외장재
최근 모노롱브릭타일이 외장재로 많이 사용되고 있지만 흔한 가로시공 대신에 세로시공에 도전하여 차별성을 두고 싶었다. 이에 더해 자재의 좁은 면에 매지를 두지 않고 시공하여 난이도가 높고 진행이 더뎠다. 하지만 세로로 시공한 덕분에 건물이 조금 더 길고 높아 보이는 효과를 볼 수 있었고, 결과적으로 마감 후의 모습은 꽤나 유니크하고 만족스러웠다.
평면계획
1층은 서재 또는 사무공간으로 사용하기 위해 책상과 책장을 놓고 건축 잡지들로 빼곡히 채웠다. 하나의 공간을 원목 간살 슬라이딩 도어로 나누어, 필요에 따라 게스트룸으로 사용할 수 있도록 공간을 분리했다. 작은 화장실도 계획했고, 2층을 오르는 계단 밑에는 보일러실 겸 창고가 위치한다.
계단을 오르면 옷방과 세탁실, 그리고 안방과 큰 욕조가 있는 부부욕실을 맞이할 수 있다. 오직 두 부부만을 위한 공간이다. 동북향인 옷방은 허투루 낭비하는 공간 없이 붙박이장으로 양옆을 꽉 채웠고, 욕실과 세탁실을 지나 남쪽으로는 부부의 침실을 계획했다. 남쪽 창문으로는 사시사철 푸르른 소나무들이 보이고, 하루 종일 따뜻한 햇살이 들어온다.
수납이 숨겨진 내부 계단을 통해 3층으로 오르면 적당히 높은 천정고를 보유한 거실과 주방이 나온다. 3층은 주방과 거실부분에 한 계단 단을 준 구조로 남쪽은 거실, 북동쪽에는 주방이 위치한다. 주방 바로 옆에는 팬트리룸을 두었고 그 옆엔 샤워실과 화장실이 위치하며, 거실 끝에는 부부가 이용할 수 있는 아담한 규모의 발코니도 계획했다.
에필로그
처음에 공사를 시작할 때 이 작은 땅에 뭘 짓겠냐며 지나가는 주민들이 참 의아해했다. 그러나 완공된 지금, 다들 웃으며 인사하고 엄지를 치켜세운다. 터파기 공사부터 마감까지, 사월애가의 건축기간은 정말 즐겁고 소중한 시간이었다.
아무도 눈여겨 보지 않던 작은 동네, 세모난 자투리땅에 숨을 불어넣다…
“사월에 태어난 사랑가득한 집” 사월애가(四月愛家)_윤아영 건축사
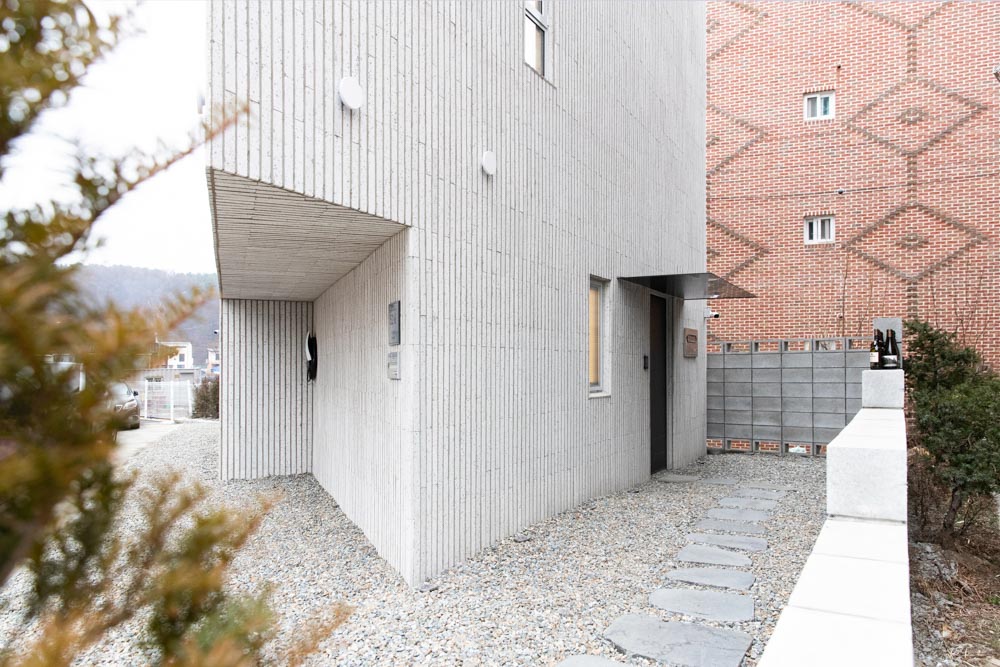
Prologue
Sawol Aega is a new home for soon-to-be newlywed couple who runs an architecture office. As the construction began in April 2021, and the couple seek for a name for the residence. They were both born in April, and coincidently, the wedding was also planned for April 2022. In celebration of the ever-blessed April, they have decided to name the house Sawol Aega (The Love house born in April).
Work and Life Balance
Because the couple loves to snowboard and to surf in Gangwon province every weekend, they looked for a plot of land in the vicinity of eastern part of Gyeonggi, keeping them close to Seoul. House with a large yard was not necessary for them. They found a small but adequate piece of land in between villa buildings where basic living amenities and infrastructure were equipped.
First direct undertaking of construction
For over an year, the space has been carefully thought out and revised to maximize the functionality of the space. Since the architect was also conducting with the construction, design changes were flexibly modified throughout field to suitably fit their needs. For instance, details of the outlet location for the desk, recessed box for wall hung TV, light switch locations and lines and such were considered and reflected during framework of the building. In consider for alternation of purpose of use in the future, the first floor was designed with a separate entrance, water line, electricity, and city gas so that it could be repurposed.
Solving functional plans for an atypical site took a considerable amount of time to design. Further along, the construction was even more difficult process because the narrow angels and corners. With all the millwork furniture and bathroom sinks custom designed, the spaces look naturally fitted. Even the entrance for the first and the second floor were slanted according to the angle of the building.
Site Planning
Excluding the separation distance and parking spaces, the architect had to work with an area that was left and that became footprint of the building. To maximize the southern light and the view, the tightest corner was cut off and angled. The eliminated triangular area was converted to a small garden, where they planted yew tree and oriental arborvitae. Gyeonggi Gwangju local ordinance states that the separation distance is 2 meters for building facing north with a height under 9 meters instead of 1.5 meters separation distance which is typical for other locations. Therefore, the occupiable area was condensed, but outdoor area turned out to be more spacious. The architect created a low fence and placed basalt plate stones to the entry way.
Exterior Building Material
Recently, mono long brick tile has been widely used as exterior building material. Instead of using the brick horizontally, the architect tested using the tiles vertically. The construction was challenging and time consuming because of the way exterior tiles were constructed. The short side of tiles were stacked top to bottom without the grout, but the longer sides of tiles were applied with grout. This way of construction accentuated the vertical lines of the tiles and created an effect that made the building to look taller.
Layout of plan
The first floor is filled with architectural magazines and books with desks and bookcases for use as an office space. The space can be divided by wooden sliding door, where the space can transform into a guest room as needed. A small toilet is planned, and a boiler room and storage are located under the stairscase. The second floor is dedicated to the couple. A dressing room, a laundry room, a couple's bathroom with a large bathtub, and a master bedroom are located. The dressing room, situated on northeastern side, is designed with custom millwork closet to maximize the triangular space. Passing down the aisle of bathroom and laundry room, one arrives to the master bedroom on the south side of the building. The southern window views the green pine trees in all seasons, and the sun shines throughout the day. Up to the third floor via an internal staircase with hidden storage, one finds a living room and a kitchen with moderately high ceiling. The living room placed on the southern side includes a petite balcony for two. The kitchen on northeast side, seats on a raised platform which differentiates the space without losing unity of open floor plan. Pantry room is next to the kitchen, along with a guest bathroom with a shower booth.
Epilogue
When the couple started the construction, many neighbors questioned what could be built on this small oddly shaped land. Now, everyone greets, smiles and gives a thumbs up. From the trench to the finish, the construction has been an enjoyable and meaningful process. The architect couple revived disregarded piece of land in a small neighborhood.
“The Love house born in April” Sawol Aega – Yoon Ah Young Architects.
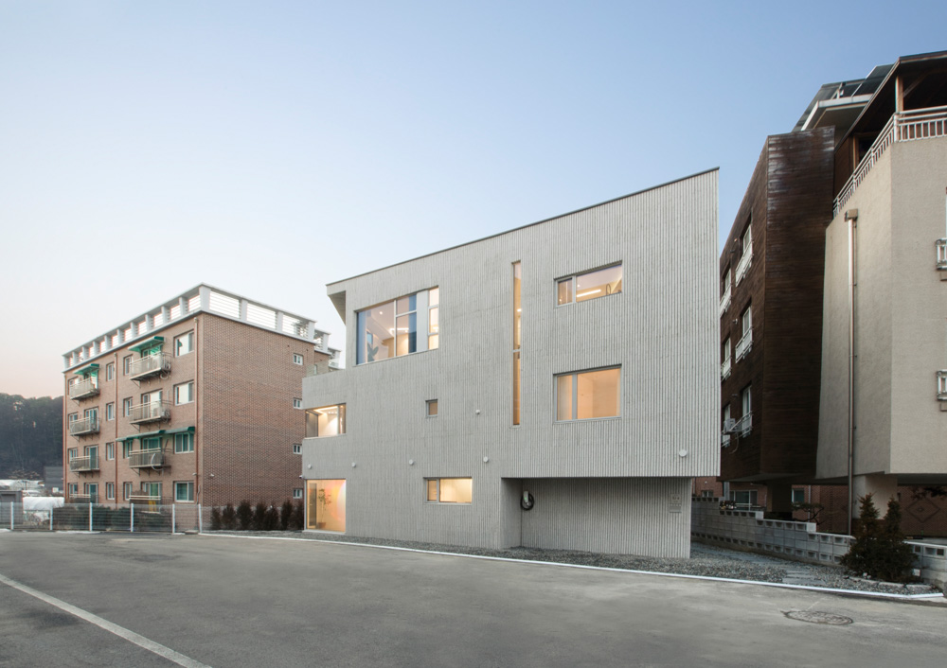
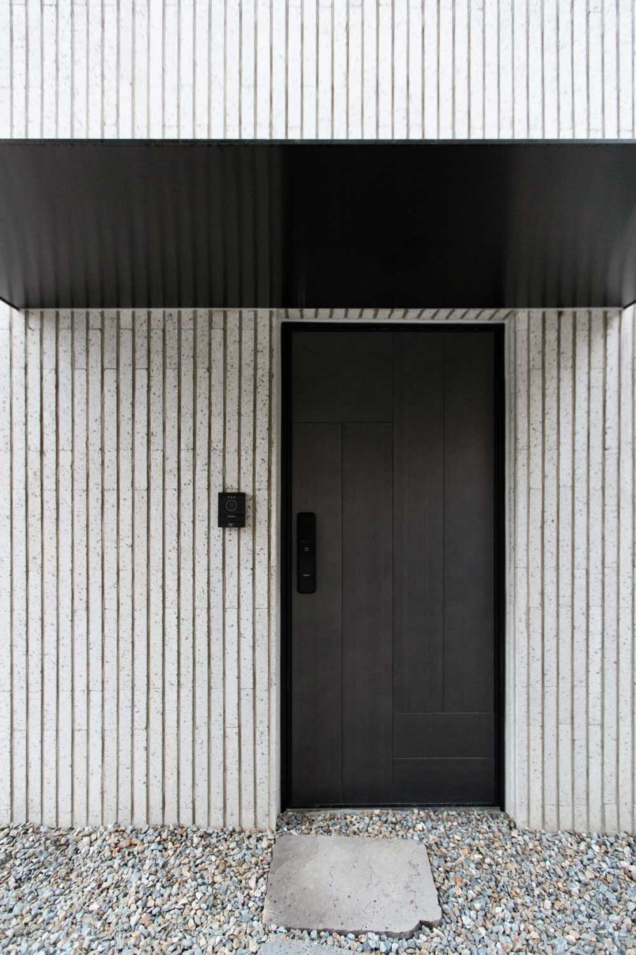
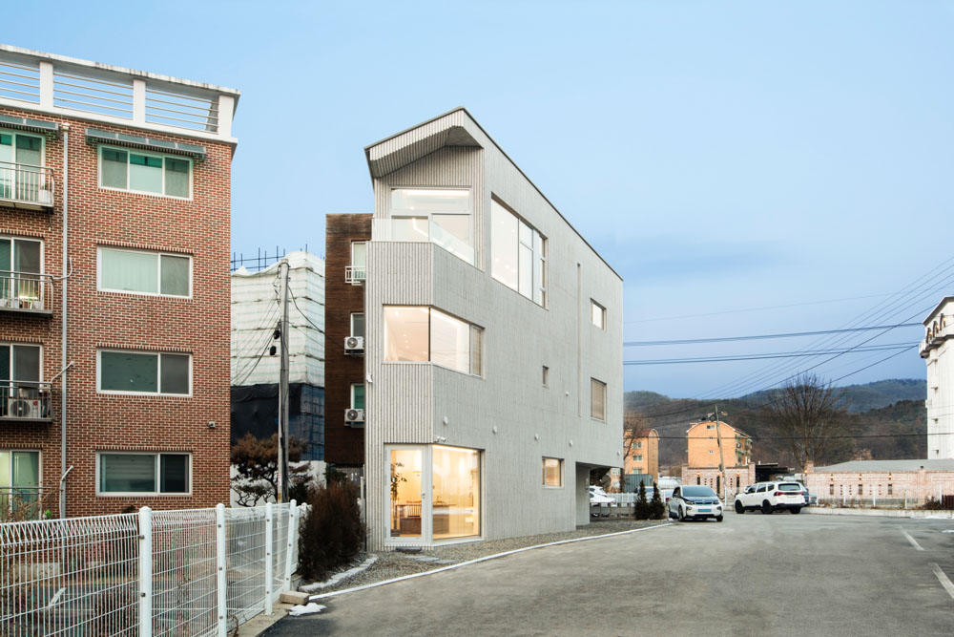

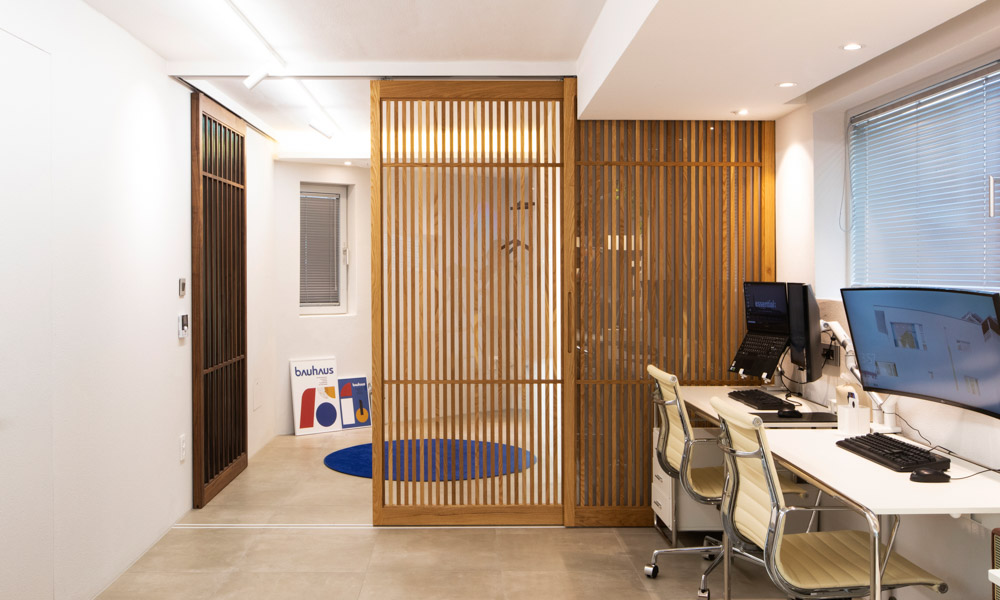

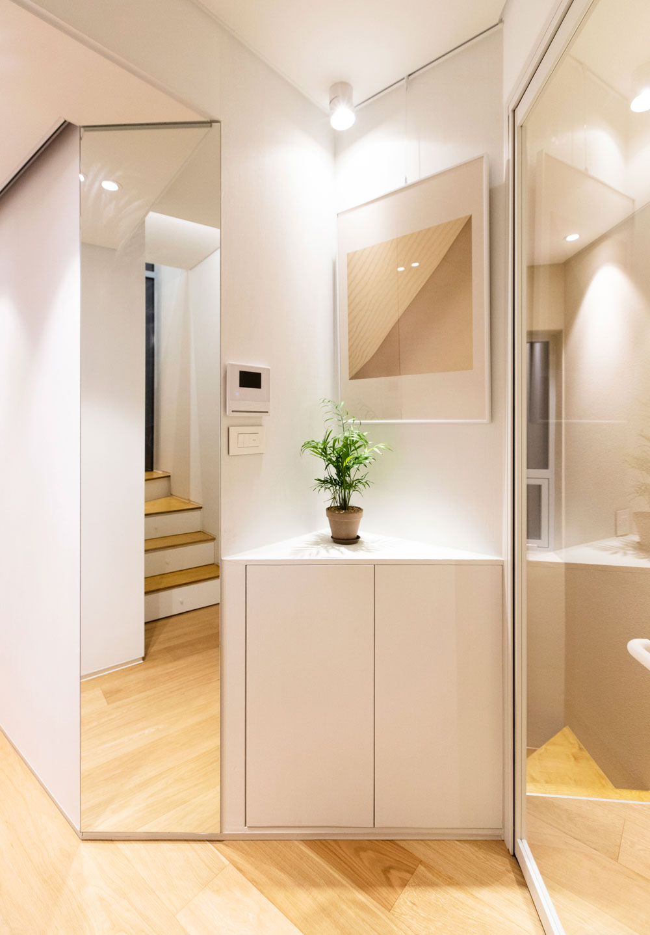



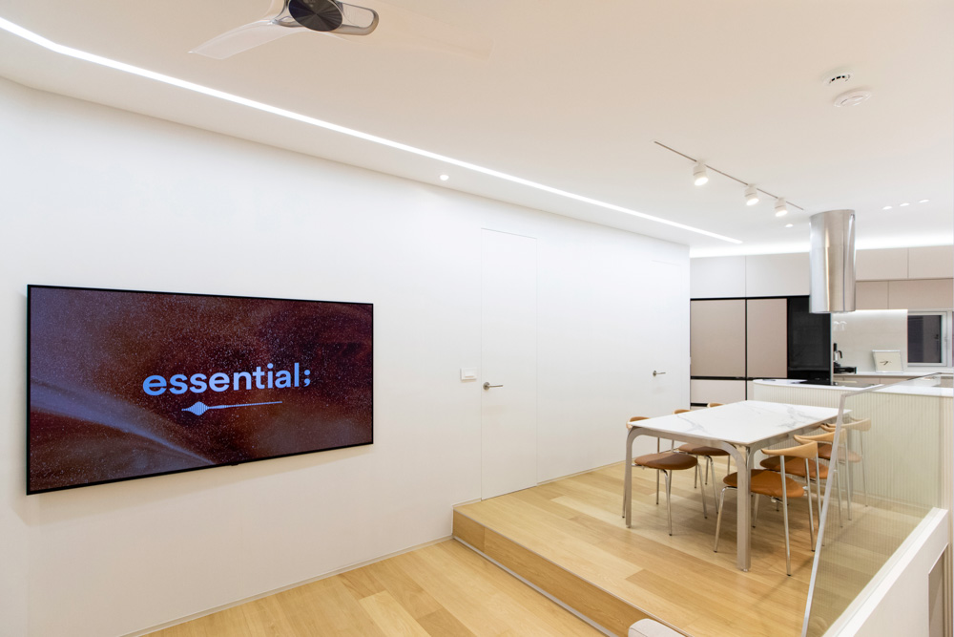

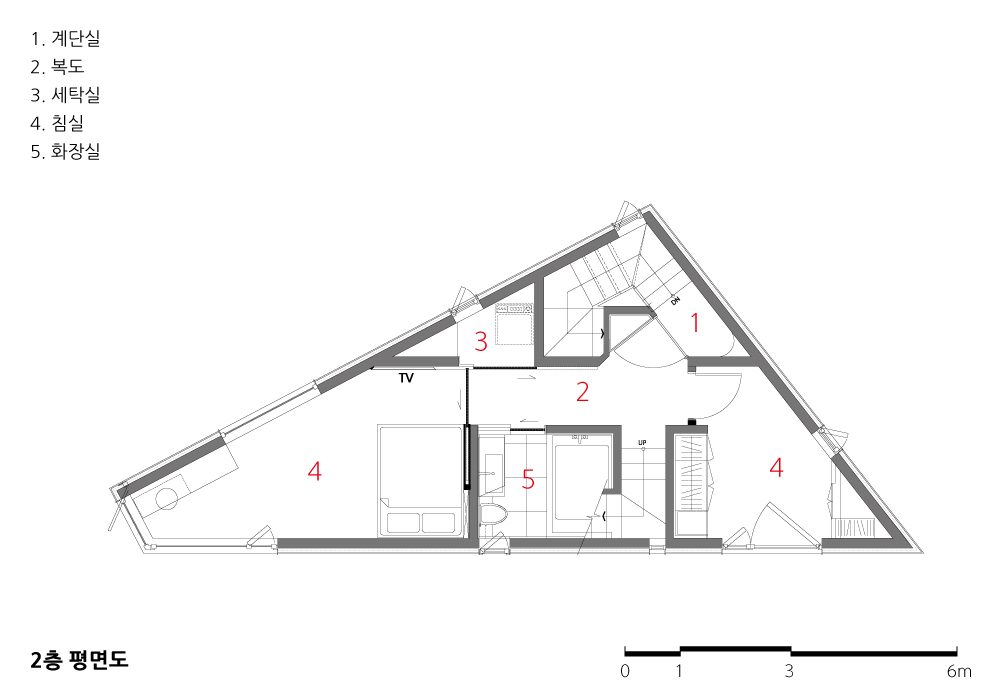

| 사월애가 설계자 | 윤아영(주)윤아영건축사사무소 건축주 | 윤아영, 김길수 감리자 | 박성기 _ (주)세이브건축사사무소 시공사 | (주)윤아영건축사사무소 설계팀 | 김길수, 김수진 설계의도 구현 | 윤아영 _ (주)윤아영건축사사무소 대지위치 | 경기도 광주시 퇴촌면 도수길 52-6 주요용도 | 단독주택 대지면적 | 108.00㎡ 건축면적 | 51.19㎡ 연면적 | 145.55㎡ 건폐율 | 47.40% 용적률 | 134.77% 규모 | 3층 구조 | 철근콘크리트구조 외부마감재 | 모노롱브릭타일_쿠키앤크림, 이건 시스템창호 내부마감재 | 원목마루, 타일, 페인트, 벽지 설계기간 | 2020. 05 - 2021. 04 공사기간 | 2021. 04 - 2021. 11 사진 | 남경진 전문기술협력 - 구조분야 : 서전구조 엔지니어링 - 기계설비 분야 : 제인엔영 엔지니어링 - 전기분야 : 제인엔영 엔지니어링 |
Sawol Aega _ The Love house born in April Architect | Yoon, Ah Young_YAY Architects Client | Yoon, Ah Young / Kim, Gilsu Supervisor | SAVE Architects Construction | YAY Architects Project team | Kim, Gilsu / Kim, Soojin Design intention realization | Yoon, Ahyoung _ YAY Architects Location | 52-6 Dosu-gil, Tochon-myeon, Gwangju-si, Gyeonggi-do, Korea Program | House Site area | 108.00㎡ Building area | 51.19㎡ Gross floor area | 145.55㎡ Building to land ratio | 47.40% Floor area ratio | 134.77% Building scope | 3F Structure | RC Exterior finishing | Mono Long Brick Tile, Eagon System Window Interior finishing | Wooden Floor, Tile, Paint, Wallpaper Design period | 2020. 05 - 2021. 04 Construction period | 2021. 04 - 2021. 11 Photograph | FAY NAM Structural engineer | Seojeon Structure Engineering Mechanical engineer | J&Young Engineering Electrical engineer | J&Young Engineering |

'회원작품 | Projects > House' 카테고리의 다른 글
| 세현담 2022.4 (0) | 2023.02.18 |
|---|---|
| 마당을 품은 집 _ 정회당(庭懷堂) 2022.4 (0) | 2023.02.18 |
| 고연옥 2023.2 (0) | 2023.02.17 |
| 화담별서 2022.3 (0) | 2023.02.17 |
| 서리재 2022.3 (0) | 2023.02.17 |
