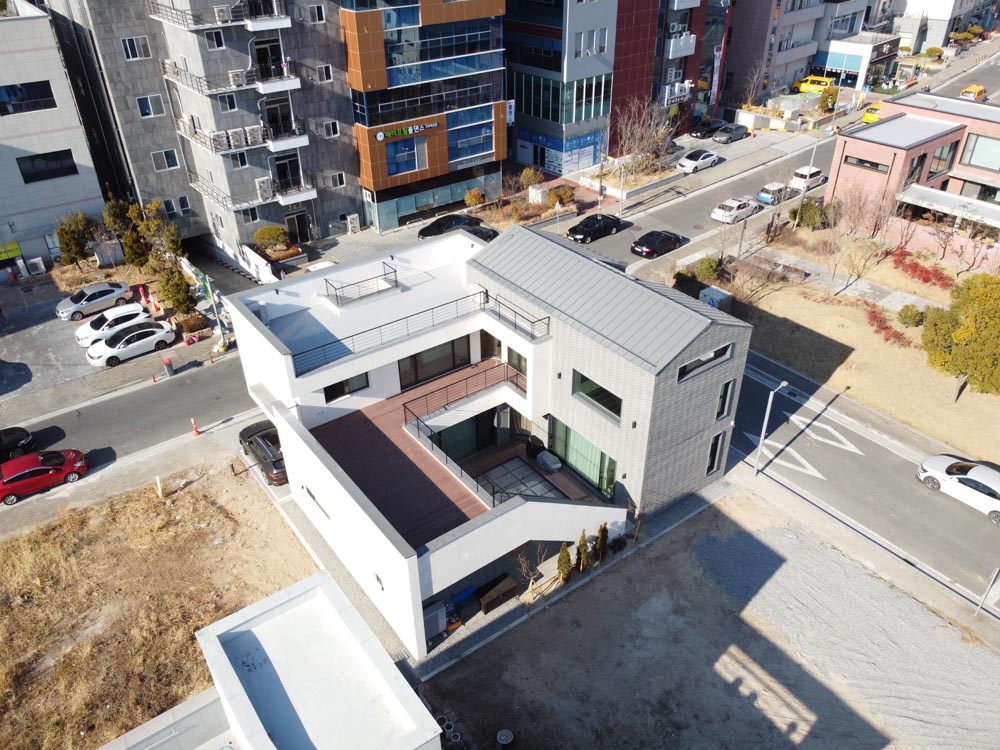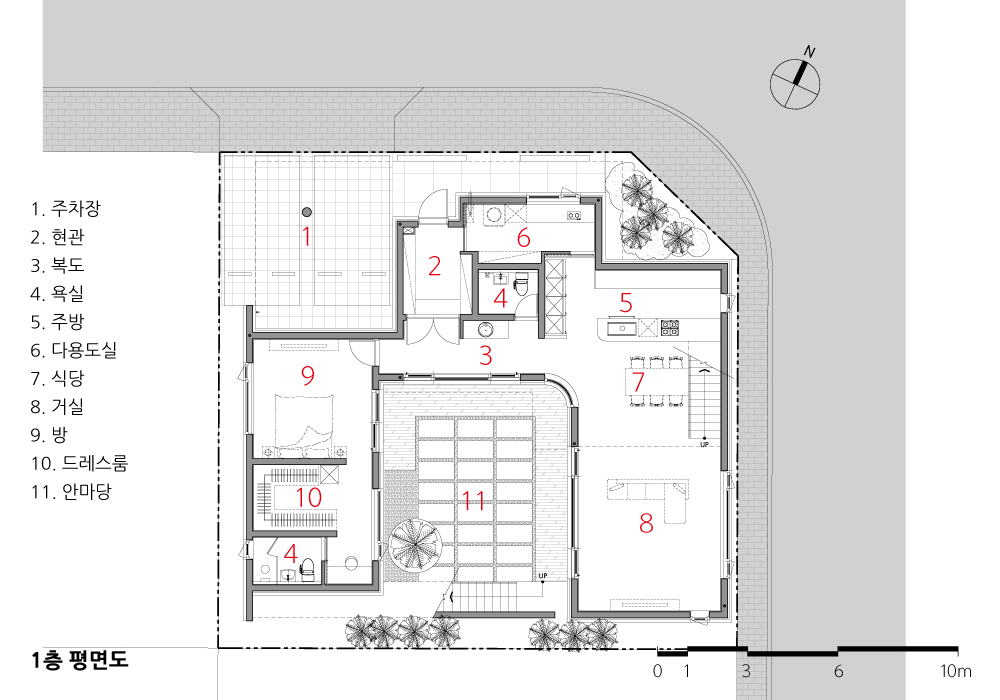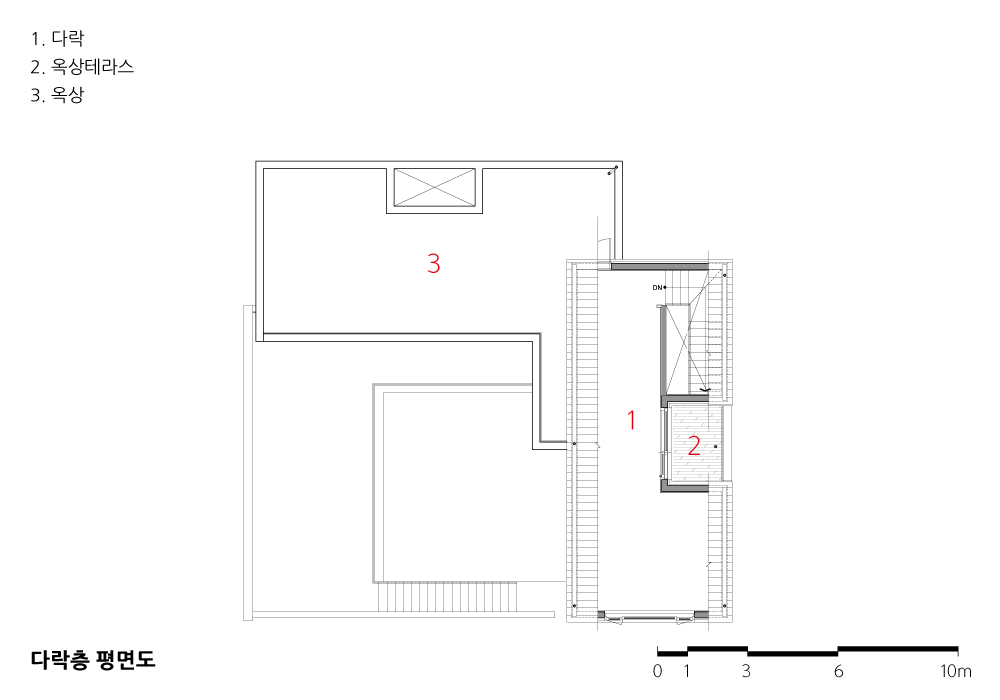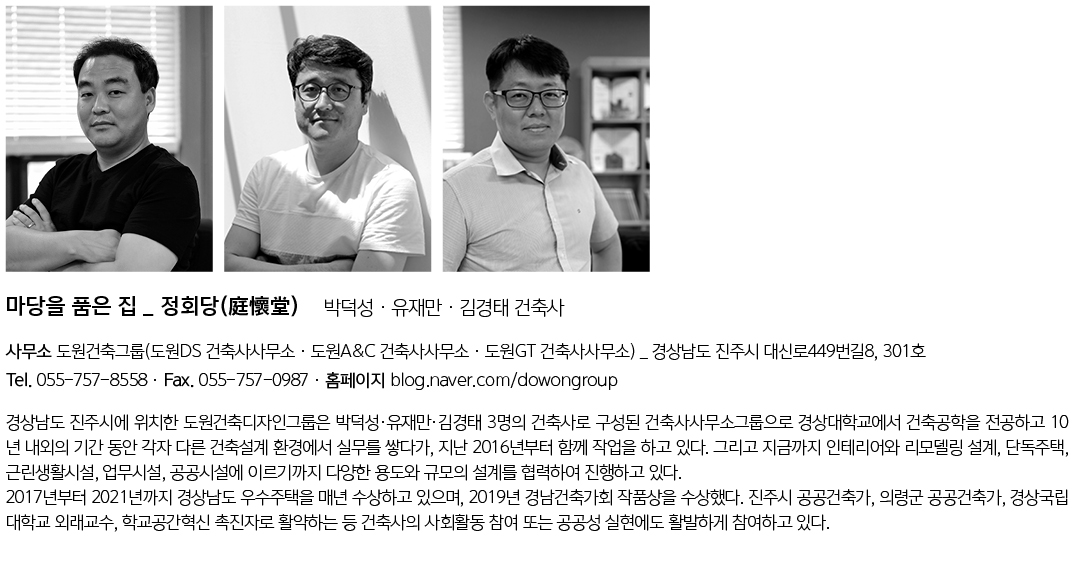2023. 2. 18. 09:14ㆍ회원작품 | Projects/House
A house, embraces courtyard

설계방향 설정
1. 양면도로에 접한 코너 대지에서의 프라이버시 확보
2. 프라이빗한 안마당 확보
3. 남향의 채광을 통해 밝고 개방적인 공간 확보
4. 1층과 2층 공간을 수직적으로 연결하고 순환할 수 있는 동선 확보
프라이버시, 안마당
대지는 서측과 북측 양면이 도로에 접한 코너 대지이다. 건축주의 가장 중요한 요구사항은 프라이버시 확보였다. 현재 우리는 코로나 펜데믹 시대에 일상이 자유롭지 못하고 집안에 머무르는 시간이 많아지면서 프라이빗한 가족만의 내·외부 공간이 절실히 필요한 시대를 살고 있다. 그래서 첫 시작은 양면 도로에서의 프라이버시를 확보하기 위해 도로축에 따라 매스를 배치하고, 쉽게 접근하거나 들여다볼 수 없는 가족만의 안마당을 만들기 위해 남북방향으로 또 다른 하나의 매스를 배치해 디귿(ㄷ)자 형태의 매스를 만들어 마당을 품은 듯한 형태를 만드는 것이었다. ㄷ자 매스 중간에 끼워진 중정형태의 안마당은 개방감과 프라이버시라는 두 가지 요소를 동시에 충족시킬 수 있었다.
순환적 동선
일반적으로 현관을 통과하면 공적공간인 거실을 마주하게 되지만, ‘마당을 품은 집’에서 현관을 통과한 후 처음으로 만나는 공간은 남쪽으로 열린 안마당이다. 현관과 안마당을 기준으로 좌측은 사적공간인 안방이 위치하고, 우측은 공적공간인 주방 및 식당, 거실이 위치하여 중심부의 안마당을 품은 형태로 외부 공간과의 관계를 생각하였다. 거실은 면적으로 보나 공간의 높이로 보나 집의 중심이다. 거실은 외부 마당과 보이드 되어 공간적으로 연결된 2층 가족실의 매개 공간으로 내·외부 공간을 모두 즐길 수 있도록 하였다. 이 공간에는 주방의 아일랜드 테이블과 식탁을 모두 개방된 형태로 배치하였다. 벽으로 구획하여 실로 만들 수 있는 공간을 통합하여 하나의 열린 공간으로 계획하였다. 모든 공간이 순환 동선으로 연계되기를 원했다. 순환 동선은 공간과 공간이 물리적으로 분리되지 않고 시각적, 공간적으로 연결되어 있음을 뜻한다. 먼저 현관-복도-주방-다용도실-현관을 순환할 수 있는 구조로 만들고 사용상의 편의를 극대화하였다. 다음으로 1층 거실-내부계단-2층 가족실-2층 테라스-외부계단-1층 안마당-1층 거실로 동선이 이어질 수 있도록 만들어 공간과 공간이 물리적으로 분리되지 않고 시각적, 공간적으로 연결되는 유기적 순환 동선을 만들었다. 1~2층 내·외부 공간이 물 흐르듯 자연스럽게 연결된 순환적 동선은 ‘마당을 품은 집’의 중요한 설계 개념이다.

Setting the direction of design
1. Privacy on the corner area facing the double-sided road.
2. A private courtyard.
3. Bright and open space through south-facing mining.
4. A line of movement that connects and circulates vertically between the first and second floor spaces
Privacy, Courtyard
The site is a corner site facing the road on both sides of the west and the north. The most important requirement of the builder was to secure privacy. Currently, we are living in an era in which our daily lives are not free and we desperately need internal and external space only for private families as we spend more time at home in the era of COVID-19. The first step was to place a mass along the road axis to secure privacy on a two-sided road, and to create another mass in the north-south direction to create a yard that is not easily accessible and visible to anyone. The courtyard in the middle of the ㄷ-shaped mass was able to satisfy both elements of openness and privacy at the same time.
Circular movement
In general, if you pass the entrance, you will face the living room, which is a public space, but the first space you meet after passing through the entrance in the ‘A house, embraces courtyard’ is the courtyard opened to the south. Based on the entrance and courtyard, the main room, which is a private space, is located on the left, and the kitchen, restaurant, and living room, which are public spaces, are located on the right, so the relationship with the external space is considered in the form of a central courtyard. The living room is the center of the house in terms of area and height of space. The living room was voided with the outer yard so that both the inner and outer spaces could be enjoyed as a mage space of the family room on the second floor connected spatially. In this space, both the Irish table and table in the kitchen are arranged in an open form. It was planned as an open space by integrating a space that can be divided into walls and made into threads. I wanted all the spaces to be connected by circulation. Circular movement means that space and space are not physically separated but are visually and spatially connected. First, the entrance- hallway-kitchen-multipurpose room-entrance was made into a structure that can circulate, and convenience in use was maximized. Next, the living room on the first floor, the family room on the second floor, the terrace on the second floor, the courtyard on the first floor, and the living room on the first floor were connected visually and spatially. Circular movements naturally connected as if the inner and outer spaces on the first and second floors flow are an important design concept of a ‘A house, embraces courtyard’







| 마당을 품은 집 _ 정회당(庭懷堂) 설계자 | 박덕성 · 유재만 · 김경태 도원건축그룹(도원DS 건축사사무소 · 도원A&C 건축사사무소 · 도원GT 건축사사무소) 건축주 | 이은화 감리자 | 박덕성 _ 도원DS건축사사무소 시공사 | 바른 건축·인테리어 설계팀 | 김남룡, 황혜진, 이진명, 이호정 대지위치 | 경상남도 진주시 사들로34번길 6-17 주요용도 | 단독주택 대지면적 | 278.90㎡ 건축면적 | 161.79㎡ 연면적 | 199.25㎡ 건폐율 | 58.01% 용적률 | 71.44% 규모 | 2층 구조 | 철근콘크리트구조 외부마감재 | 라임스톤, 롱브릭(두라스텍) 내부마감재 | 벤자민무어도장, 실크벽지, 강마루 설계기간 | 2021. 03 - 2021. 05 공사기간 | 2021. 07 - 2022. 01 사진 | 유재만 전문기술협력 - 구조분야 : TNP구조기술사사무소 - 기계설비분야 : 라인엔지니어링 - 전기분야 : 라인엔지니어링 |
A house, embraces courtyard Architect | Park, Deoksung · Yoo, Jaeman · Kim, Kyeongtae Dowon architecture design group(Dowon DS Architects · Dowon A&C Architects · Dowon GT Architects) Client | Lee, Eunhwa Supervisor | Park, Deoksung _ Dowon DS Architects Construction | Barun Architecture·Interior Project team | Kim, Namryong / Hwang, Heajin / Lee, Jinmyong / Lee, Hojung Location | 6-17, Sadeul-ro 34beon-gil, Jinju-si, Gyeongsangnam-do, Korea Program | Detached house Site area | 278.90㎡ Building area | 161.79㎡ Gross floor area | 199.25㎡ Building to land ratio | 58.01% Floor area ratio | 71.44% Building scope | 2F Structure | RC Exterior finishing | Limestone, Longbric(Durastack) Interior finishing | Benjamin Moore, Silk wallpaper, Kangmaru Design period | Mar. 2021 - May 2021 Construction period | Jul. 2021 ~ Jan. 2022 Photograph | Yoo, Jaeman Structural engineer | TNP sturcture engneering Mechanical engineer | Line engneering Electrical engineer | Line engneering |

'회원작품 | Projects > House' 카테고리의 다른 글
| 김천 동그란집 2022.4 (0) | 2023.02.18 |
|---|---|
| 세현담 2022.4 (0) | 2023.02.18 |
| 사월애가 2022.4 (0) | 2023.02.18 |
| 고연옥 2023.2 (0) | 2023.02.17 |
| 화담별서 2022.3 (0) | 2023.02.17 |
