2023. 2. 18. 09:17ㆍ회원작품 | Projects/House
GIMCHEON Curved House

김천의 동쪽, 운남산과 고성산 사이 도공촌이라는 마을이 있다. 산 깊숙이 자리해 고요하고 한적한 동네다. 대지 앞은 켜켜이 겹친 산세가 펼쳐져 있어 원경이 아름다우며, 대지 옆으로 공원이 있어 근경 또한 푸릇하다. 최근 많은 건물이 들어서면서 마을의 풍경보다는 산만한 분위기에 더 사로잡힌다. 원경, 근경의 자연과 관계를 가지면서 산 아래 박혀있는 돌처럼 크게 눈에 띄지도 않고 묵직하게 자연과 어우러질 수 있길 기대했다.
직장 발령으로 김천에 이사 온 건축주 부부는 두 번째 고향처럼 김천에 머물게 되었다. 평생 살 거 같진 않지만 아직 어린 아이들 커가는 10년, 15년은 머물게 될 집을 의뢰했다. 이후 다른 곳으로 이사 가더라도 자연 속에서 마음 편히 쉴 수 있는 휴식처 같은 집(세컨드하우스)이 되었으면 좋겠다고 한다. 요구했던 내용은 아래와 같다.
- 아이들의 놀이터, 캠핑, 텃밭 등을 즐길 수 있는 마당
- 손님들이 자주 찾는 집, 기분 좋게 쉬다 갈 수 있는 장소
- 처마, 툇마루가 있는 한옥을 닮은 집
- 약해 보이지 않고 단단한 외형
휴식처 같은 집을 계획하는 데 있어 자연 풍경은 중요한 요소가 되었고, 이를 집의 중심으로 끌고 오고자 했다. 필요한 실들을 대지에 맞게 배치하다 보니 대지 길이가 부족하거나 전망이 아쉬워지고 복도가 늘어졌다.
집 중심에 자연을 넣기 위해 중정을 먼저 계획하고, 중정 중심으로 공간을 돌려가며 아쉬웠던 부분을 보완하고 전망이 필요한 부분을 잘라냈다. 중정을 기준으로 배치된 공간들을 유연하게 만들어가면서 집의 형태가 원형에 가까워졌다.
중정을 중심으로
주방 거실에 있을 때나 복도를 걸을 때, 아이들이 방 앞에서 놀 때도 시선은 언제나 중정을 향한다. 항상 함께 있지 않아도 가족들의 시선이 닿으며 소통이 쉬워진다. 중정은 자연을 담기도 하지만 가족 구성원들만의 풍경을 담기도 한다.
주방의 확장
처마와 툇마루로 시선과 공간이 확장되어 개방감을 느낄 수 있다. 이는 외부로 동선을 유도하며 주방은 자연스럽게 중정 마당까지 확장된다.
DOUBLE-SKIN-FACADE
큰 도로가 있는 부분의 창문은 가벽을 통해 도로에서의 시선을 차단시켰다. 또, 반개구 쌓기라는 포인트 쌓기 방식을 통해 빛과 바람이 통과되면서 원형이라는 볼륨감을 더욱 돋보이게 한다.
특이한 조형감이 다소 생소할 수 있지만 중정처럼 어느 정도 테두리가 있는 아늑한 마당을 가지면서 풍경을 깊숙하게 끌고 오기에는 충분한 형태였다. 곡선 형태를 목구조로 구현하면서 만들어진 곡선 처마는 자연으로 몰입하게 만들기도 한다. 동그란 집으로 둘러싸인 동그란 마당은 산의 풍경을 담기도 하고 가족 구성원들만의 풍경을 담기도 한다.
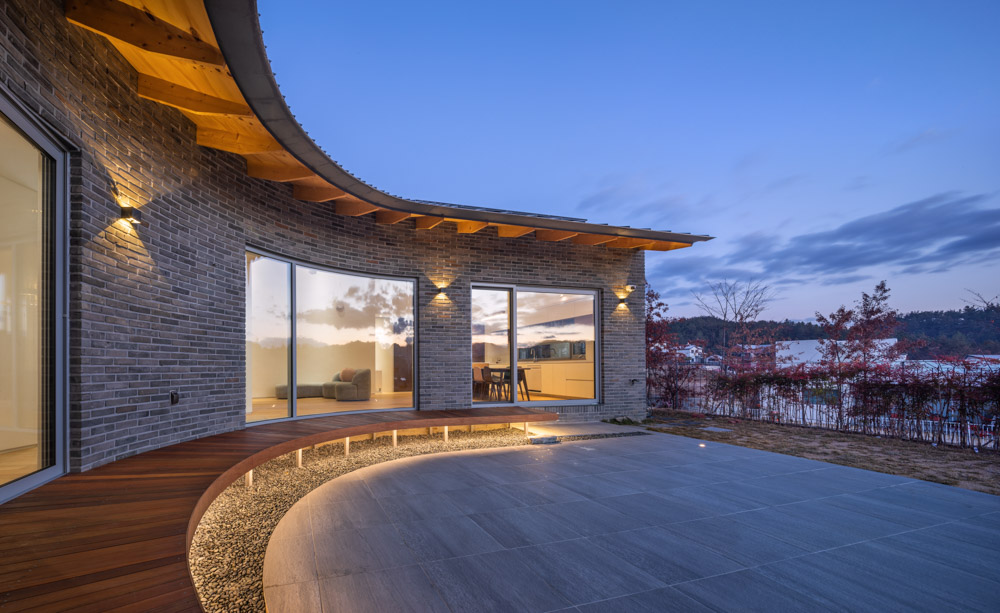
The village called Dongongchon is located between Unnam mountain and Goseong mountain in the east of Kimcheon. Deeply seated in the mountain, it is a quiet and secluded village. In front of the site, overlapping peaks spread out, so the remote scenery is beautiful, and there is a park next to the site, so the close-range view is also green. As many buildings were constructed, people were more captivated by the distracting atmosphere than the scenery of the village. I expected it would be not visible like a stone under the mountain and heavily harmonized with nature while having a relationship with the nature of the remote and close-range view.
The building owner couple, who moved to Gimcheon due to dispatch, came to stay in Gimcheon like a second hometown. They requested the house that doesn’t seem to last forever but will stay for 10, 15 years when young children grow. They said it would be a house like a resting place (second house) where they can rest comfortably in the nature even if they move to another place afterward. Their requests are as follows.
- The yard where children can play and enjoy camping and the family garden
- The house where guests often visit and can rest comfortably.
- The house that resembles Hanok with eaves and verandahs
- Strong external appearance which is not weak
In planning a house like a resting place, the natural scenery became an essential factor, and I tried to bring it to the center of the house. As the required rooms are placed according to the site, the length of the site is short, or the view gets terrible, and the hallway is extended. To add nature to the center of the house, the courtyard is first planned, the missing parts are supplemented in the space around the courtyard, and the parts required to view are cut out. While making the space placed based on the courtyard flexibly, the shape of the house comes to close to the round shape.
Centering on the courtyard
While staying in the kitchen and living room or walking the hallway, or children resting in the room, the eyes always head for the courtyard. Even if they are not always together, the eyes of the family can be reached, and communication becomes more straightforward. The courtyard contains not only nature but also the scenery of family members.
Expansion of kitchen
Eyes and spaces are expanded to eaves and verandahs, feeling the sense of openness. This induces movement outside, and the kitchen naturally extends to the courtyard.
DOUBLE-SKIN-FACADE
The fake wall blocks the gaze from the broad road. In addition, the point stacking method called half-open stacking allows the light and the wind to pass through, making the roundness of the volume stand out even more.
The unique sense of sculpture may be somewhat unfamiliar, but it was in good shape to bring the landscape deep while having a cozy yard with some borders like a courtyard. Curved eaves made by implementing curved shapes in wooden structures can also immerse you in nature. The round yard surrounded by a roundhouse contains the scenery of the mountain and the scenery only for family members.
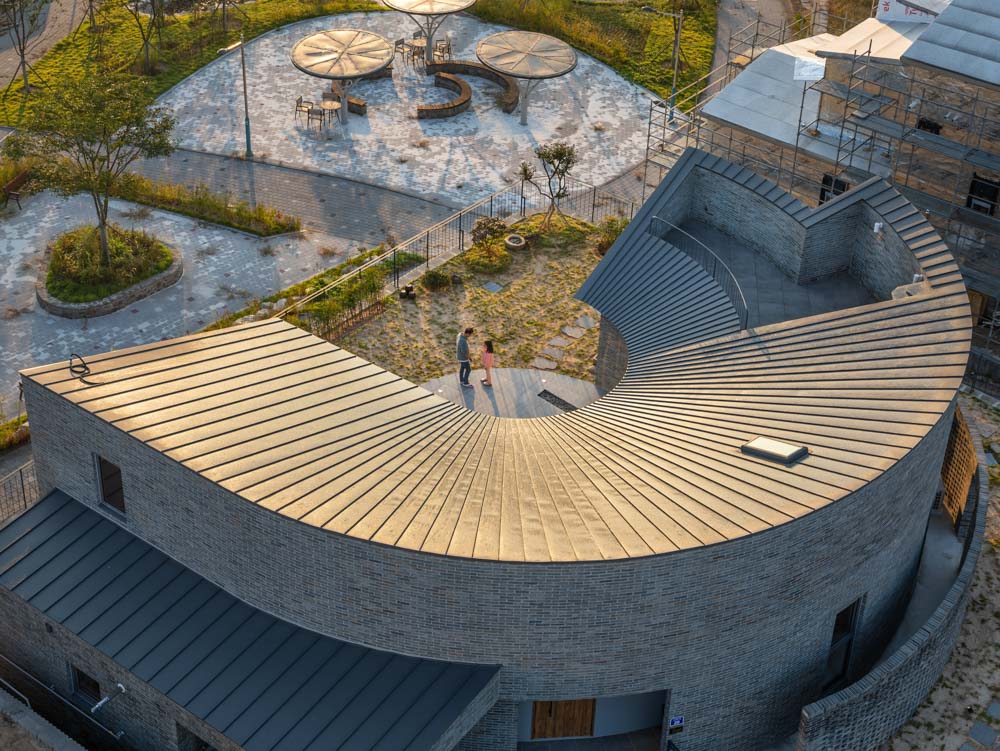
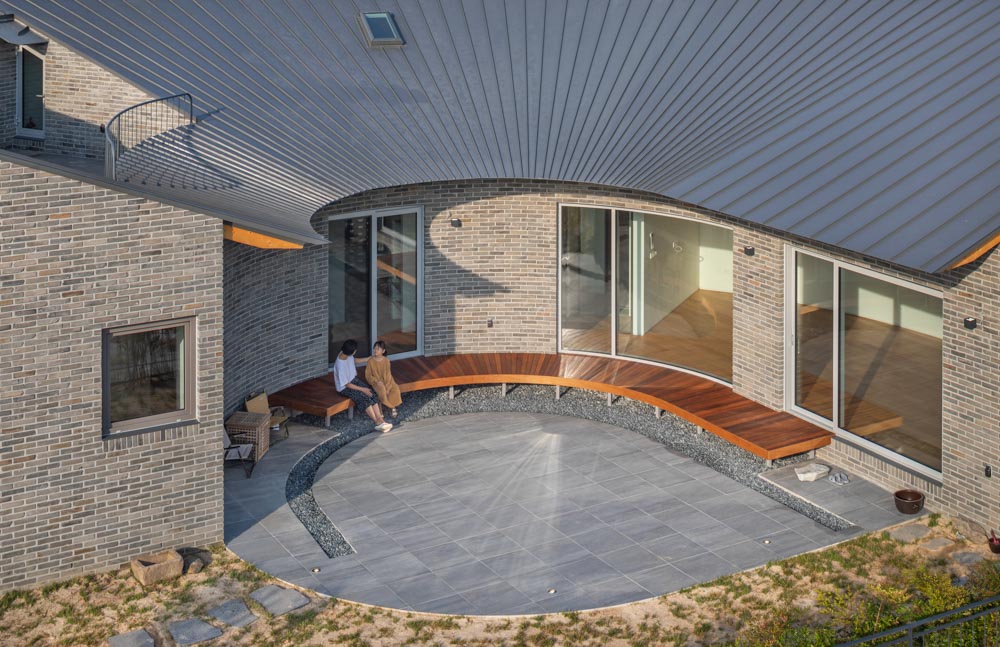
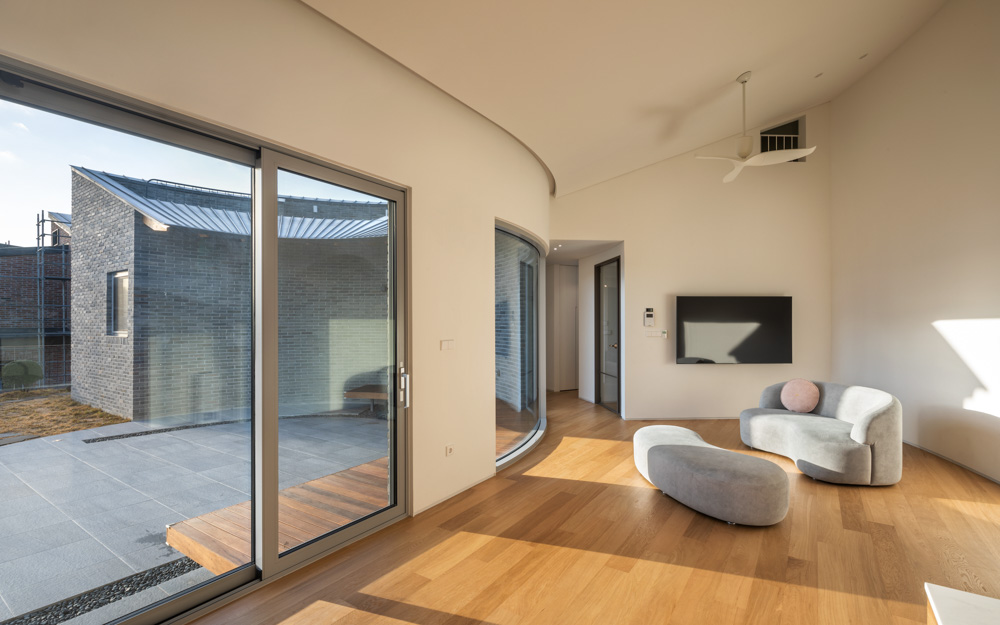

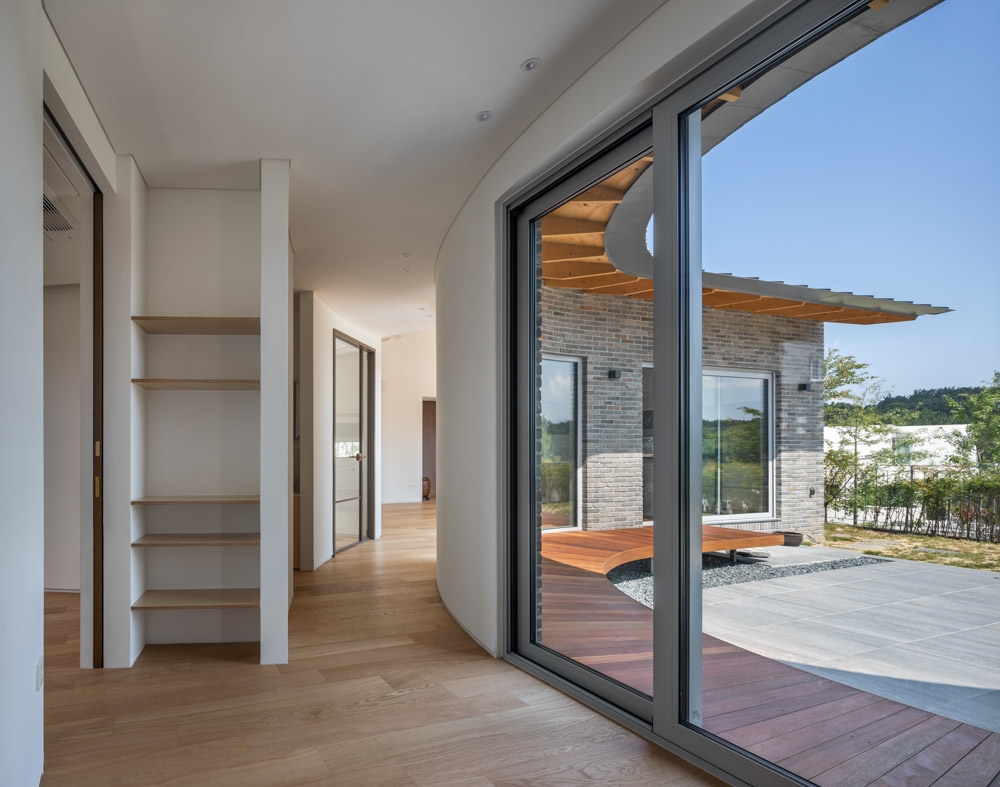

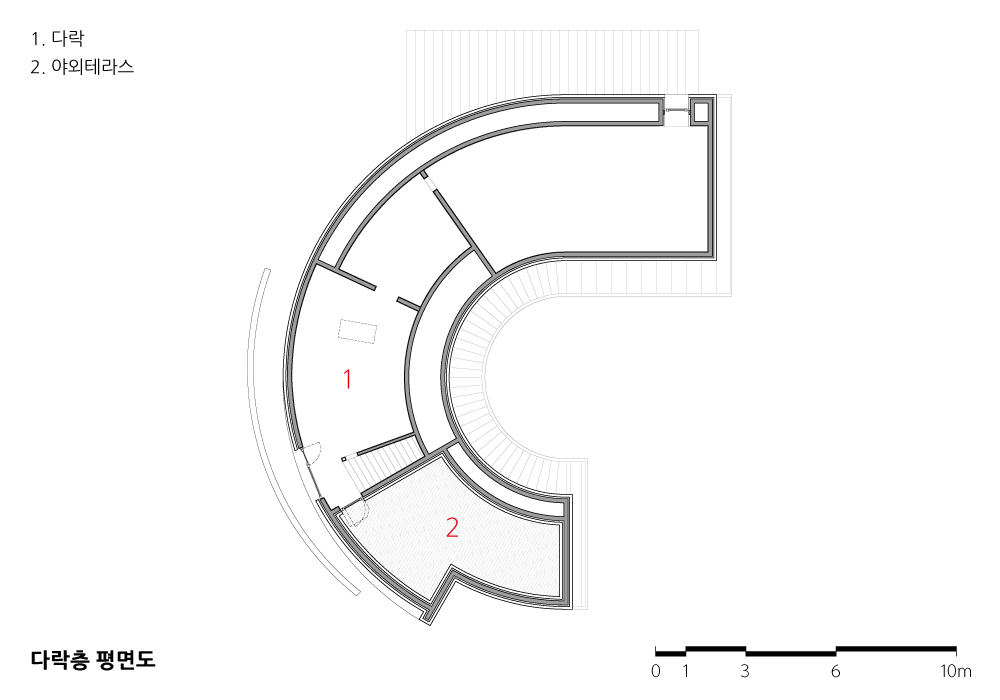
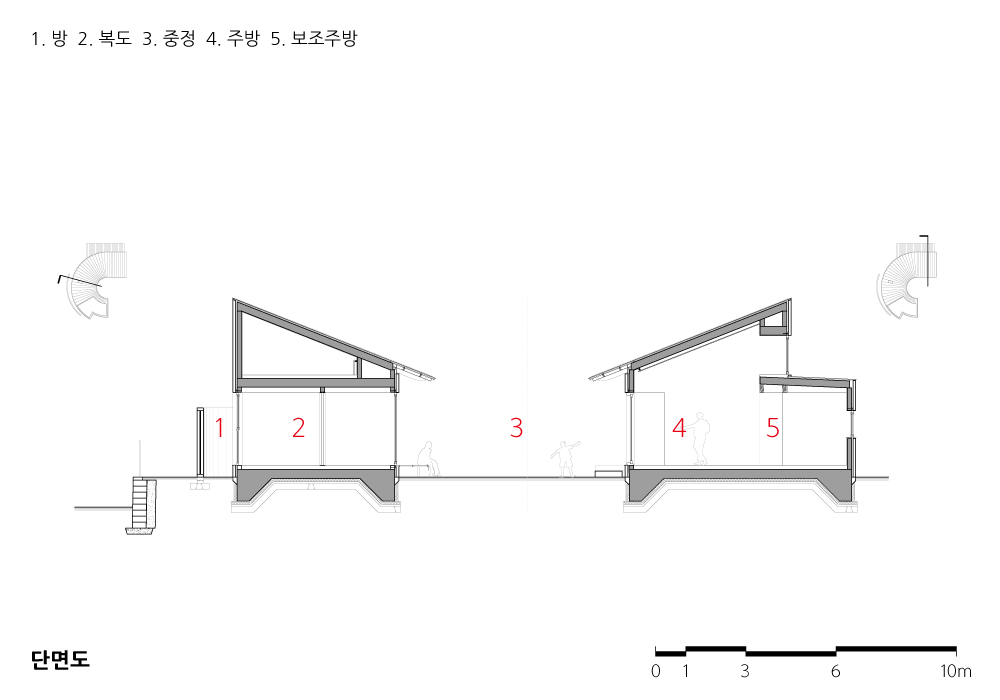
| 김천 동그란집 설계자 | 김창균 _ (주)유타 건축사사무소 건축주 | 정한욱 감리자 | 김창균 _ (주)유타 건축사사무소 시공사 | (주)시스홈종합건설 설계팀 | 배영식, 이조은, 최민희 대지위치 | 경상북도 김천시 농소면 도공촌2길 20 주요용도 | 단독주택 대지면적 | 463.70㎡ 건축면적 | 148.64㎡ 연면적 | 141.71㎡ 건폐율 | 32.06% 용적률 | 30.56% 규모 | 1층 구조 | 기초 _ 철근콘크리트 매트기초 / 지상 _ 경량목구조 외부마감재 | 청고벽돌 내부마감재 | 벽·천장 _ 도장 / 바닥 _ 원목마루 설계기간 | 2020. 06 - 2020. 10 공사기간 | 2021. 04 – 2021. 09 사진 | 윤준환 전문기술협력 - 구조분야 : 금나구조 - 설비분야 : 코담기술단 - 전기분야 : 코담기술단 - 소방분야 : 코담기술단 |
GIMCHEON Curved House Architect | Kim, Changgyun _ UTAA Company Client | Jeong, Hanuk Supervisor | Kim, Changgyun _ UTAA Company Construction | SYSHOME CONSTRUCTION Project team | Bae, Youngsik / Lee, Joeun / Choi, Minhee Location | 20, Dogongchon 2-gil, Nongso-myeon, Gimcheon-si, Gyeongsangbuk-do, Korea Program | House Site area | 463.70㎡ Building area | 148.64㎡ Gross floor area | 141.71㎡ Building to land ratio | 32.06% Floor area ratio | 30.56% Building scope | 1F Structure | Wood structure Exterior finishing | Brick Interior finishing | Wall·Ceiling _ Paint / Floor _ Wooden floor Design period | Jun. 2020 - Oct. 2020 Construction period | Apr. 2021 – Sep. 2021 Photograph | Yoon, Joonhwan Structural engineer | Gumna Structure Mechanical engineer | Codam Technical Electrical engineer | Codam Technical Fire engineer | Codam Technical |

'회원작품 | Projects > House' 카테고리의 다른 글
| 바흐하우스 2022.4 (0) | 2023.02.18 |
|---|---|
| 욜로.192 2022.4 (0) | 2023.02.18 |
| 세현담 2022.4 (0) | 2023.02.18 |
| 마당을 품은 집 _ 정회당(庭懷堂) 2022.4 (0) | 2023.02.18 |
| 사월애가 2022.4 (0) | 2023.02.18 |
