2022. 12. 1. 10:15ㆍ회원작품 | Projects/Culture
Daejeon Sports Center for the disabled
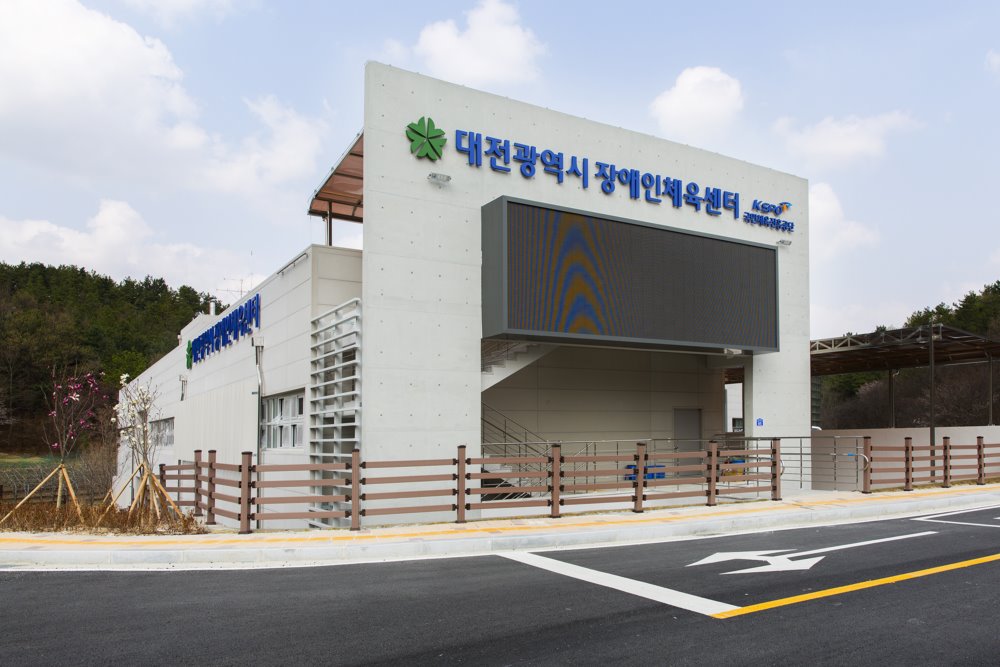
이 땅에서 가장 좋은 자리에 산이 있었습니다.
건축은 나지막히 산을 둘러 세워지고, 이 집에 오시는 모든 분들을 편안하게 맞이할 것 입니다.
본 설계는 대전광역시에 장애인형 국민체육공간을 만들기 위해 설계공모의 과정을 거쳐 나온 작품이다. 우리에게 주어진 부지는 어사 박문수의 아버지 묘소가 있다고 하여 박산이라 불리는 낮은 야산아래 계곡 사이사이 위치하고 있었다. 주변은 복용승마장과 국궁장이 위치해 있으며, 움푹 들어간 부정형의 부지였다. 주어진 장애인 체육시설을 어떻게 풀어낼지 팀원들과 이야기 중, 같이 작업을 하던 이해욱 소장이 찾아낸 연월(煙月 의 빛, 은은한 달빛이 머무는 곳에서 자연과 건축이 하나의 풍경이 되어 살아간다)과 용이 누워있는 자세를 뜻하는 복용이라는 지명을 살린 계획안을 만들었다.
기본적인 계획은 체육관을 대지의 가장 깊숙한 곳에 배치하고 장애인의 체육활동을 도와주는 시설을 부지 형상에 따라 긴 형태로 계획해 한 마리 용이 웅비하는 형태를 만들고자 했다. 또한, 대지의 레벨 차이를 이용하여 1층과 2층에서 각각 자유로운 진입이 이루어 질 수 있도록 공간을 구성했다. 30만평의 공원의 푸르름과 계곡사이로 보이는 경관을 실내로 가져올수 있도록 체육관 전면을 전체 유리로 구성하여 내부에서도 자연을 느끼고 순응하며 운동을 즐길수 있는 사용자 UI 인터페이스 설계개념을 도입했다. 이렇게 우리의 계획안은 채택되어, 실시설계와 시공을 거쳐 건물이 완성됐다.
우선 평면은 자유로운 진입과 자연과 함께 운동을 즐기는 공간으로 만드는 것에 중점을 뒀다. 이는 초기 계획과 상충된다. 장애인의 사용을 배려하여 1층에는 필로티를 활용한 실내 주차공간과 체육관, 식당 등도 위치한다. 체육관 전면에는 넓은 데크가 있는데, 운동을 하던 이들이 주변을 둘러싼 자연에서 불어오는 골바람을 즐기는 곳이다. 체육관 내부에는 이동식 무대를 설치하여 필요한 용도에 맞게 사용할 수 있는 가변적인 공간으로 만들었다. 지하층은 중수이용시설 및 기본적인 기계설비시설이 위치한다. 2층 역시 체육시설을 이용하는 사람들의 접근성을 높이기 위해 전면 진입도로에서 바로 내부로 통할 수 있다. 2층을 통해 진입하여 한층을 내려가서 체육관을 진입하거나 아니면 통유리로 체육관을 내려다보며 운동을 즐길수 있는 공간을 배치하였고 2층 전면에도 사무실, 회의실 등 체육관련 지원시설을 배치하여 외부에서 바로 진입이 가능하도록 계획하였다. 옥상에는 탄성포장재를 이용해 장애인이 이용할 수 있는 트랙을 만들었으며, 옥상 곳곳에 조경을 통해 공간의 활기를 더했다. 입면은 콘크리트 압축패널의 부드럽고 친숙한 이미지를 활용했고, 진입하는 곳에서 보이는 건축물의 전면은 압축패널 루버를 이용하여 정리하였다.
완성된 후 날 맞이한 건물은 약간은 생소한 부분도 잇지만 전체적으로 처음 의도와 같이 육중한건물이 부드럽고 결코 튀지않는 입면을 가지고 주변의 자연에 순응하는 달빛처럼 다소 곳이 수줍은 느낌의 건물이 서 있었다.
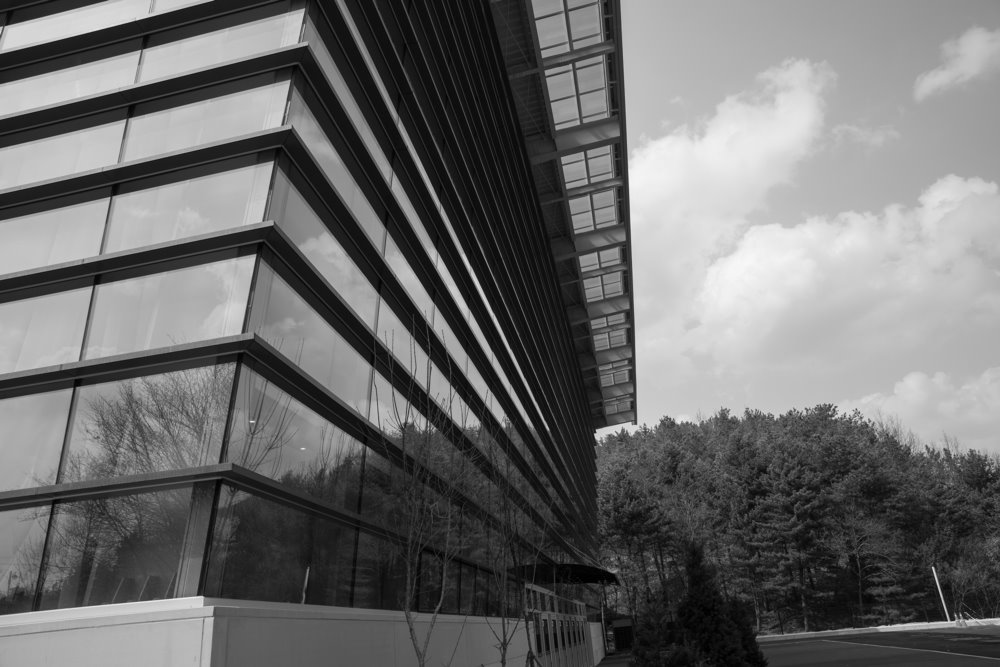
There was a mountain in the best spot on earth.
Architecture is calmly built around the mountains, It will welcome everyone who comes to this house.
This is a work that came out from a design competition to create Sports Training Space for the Disabled in Daejeon Metropolitan City.
The site given to us was located between valleys under a low hill called Mt. Park because there is the tomb of Eosa Park Mun-su’s father. There are Bokyong Horse-riding Course and National Archery Center around the site which used to be hollowed and non-rectangular.
I talked with other team members about how to design the sports facilities for the disabled and we made a design plan borrowing the idea of Lee Hae-wook, who was working together. The proposal was to highlight yeonwol(nature and architecture becomes one scenary where misty moonlight(yeonwol) stays) and a place name, Bokyong meaning a dragon’s lying position.
The plan was to place the gym in the deepest part of the site and make facilities which help the disabled people with physical activities, in a long form following the shape of the site, so as to make a shape of a dragon soaring up. In addition, using the level difference of the ground, the space was constructed to allow free accessibility to the first floor and the second floor, respectively.
First of all, we adopted the user interface concept for them to feel and adapt to nature inside while enjoying exercises by setting a full glass at the front of the center to view the landscape of a green park of 300,000 pyeong and valley. Our design plan was selected, and the building was completed after working drawing phase and construction.
First of all, we focused on to creating a space to enjoy sports with nature and easy access. This conflict with the initial plan. Considering the use of disabled people, the first floor is equipped with a parking lot, a gym, and a restaurant. There is a wide deck on the front of the gymnasium, where people exercising enjoy the breeze blowing from the surrounding nature. Inside the gym, a portable stage was set up to make a flexible space that can be used to suit various needs. The basement has recycling water use facilities and basic mechanical facilities.
The second floor can be accessed directly from the front road to improve the accessibility of people using physical facilities. We designed spaces for people to enter through the 2nd floor and go down one floor to the gymnasium or look down on the gymnasium through the whole glass while enjoying exercise. We also placed physical education support facilities such as an office and a meeting room on the 2nd floor in order to enter directly from the outside.
On the rooftop, a flexible paving material was used to create tracks for the disabled, and landscape throughout the rooftop added to the vigor of the space.
The elevation utilized the soft and familiar image of concrete compression panel, and the front of the building viewed from the entrance was arranged using a compression panel louver.
The building that greeted me after completion was a bit unfamiliar, but the entirely massive building was standing in a somewhat shy manner with elevation that is soft and never conspicuous like a moonlight conforming to the surrounding nature, as we intented at first.






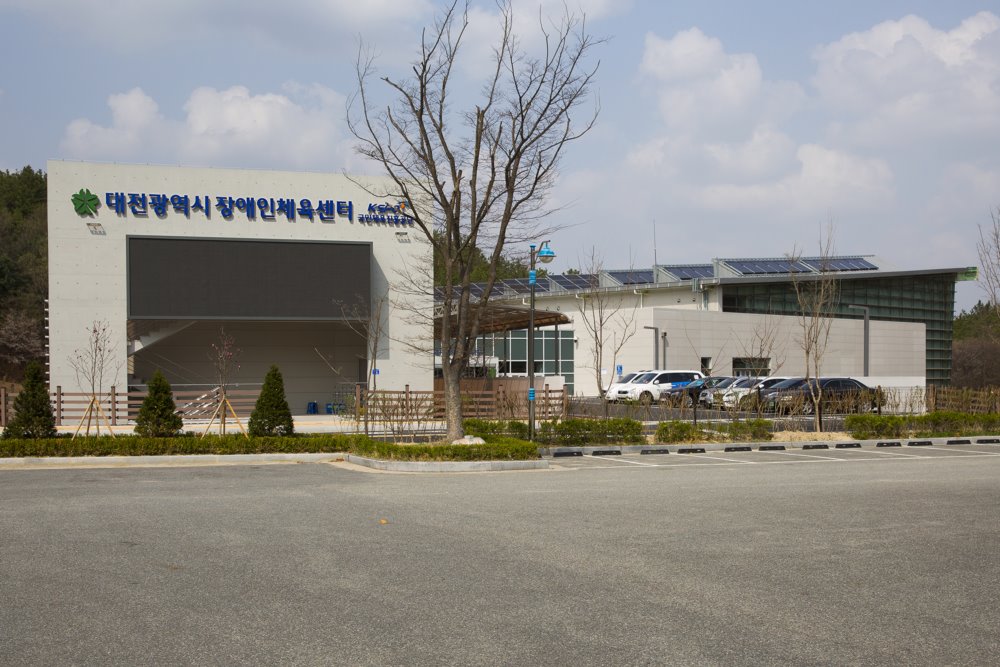




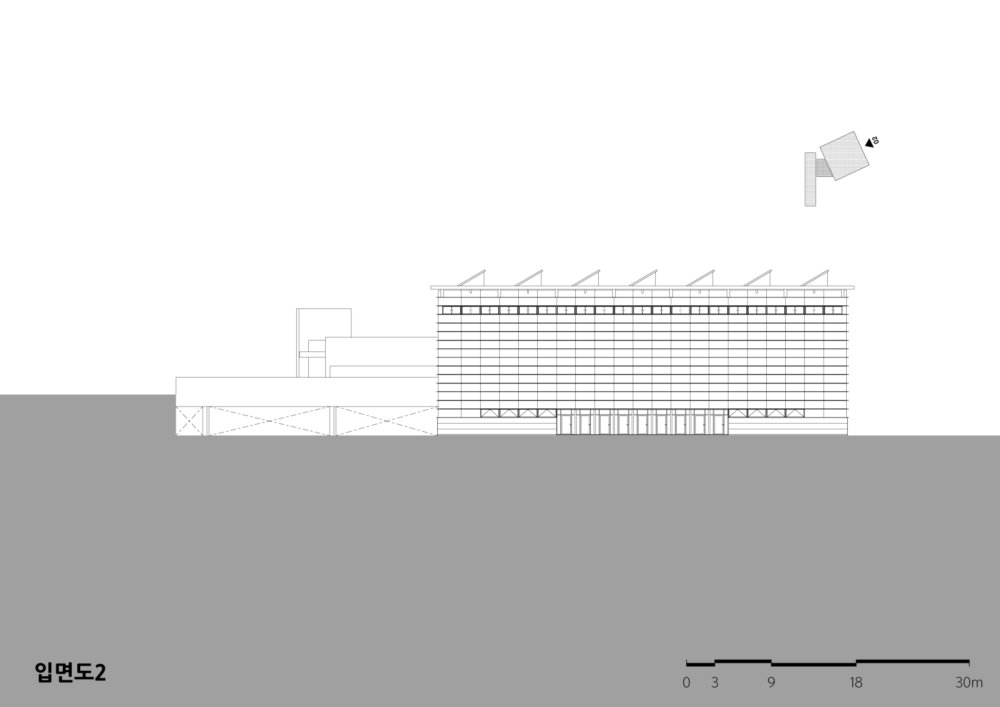


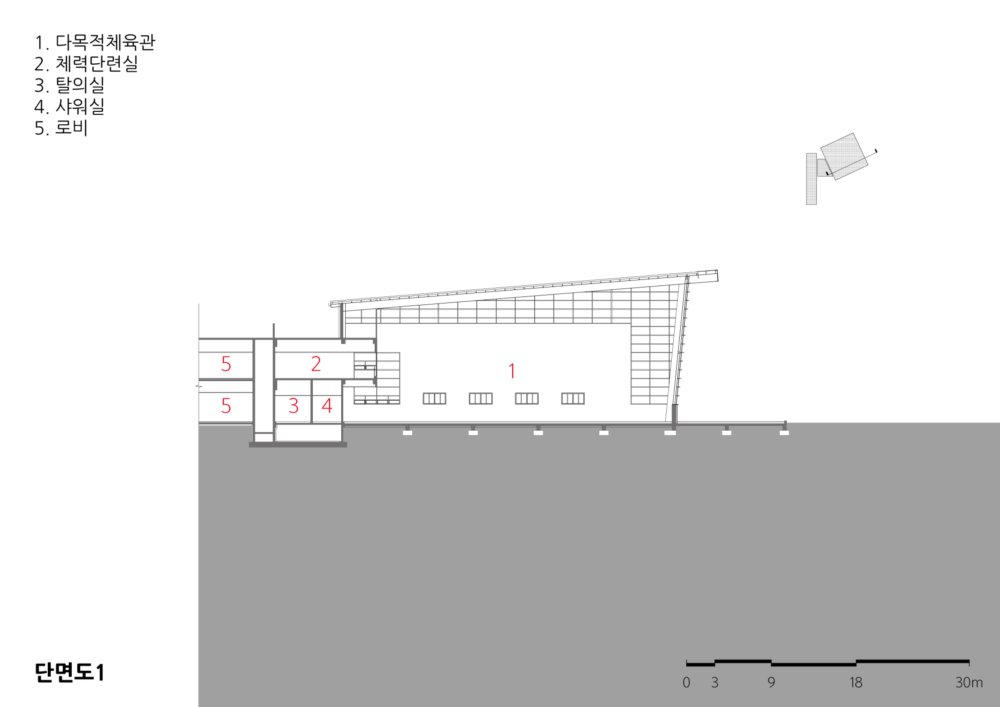




| 대전장애인체육센터 설계자 ┃ 이광수 KIRA ┃ 건축사사무소 가인 장연철 KIRA ┃ (주)종합건축사사무소 가람건축 건축주 | 대전광역시장 감리자 | 수 건축사사무소 시공사 | (주)자영종합건설 설계팀 | 이원규, 최상용, 정유석, 박일진 대지위치 | 대전광역시 유성구 덕명로56번길 85 주요용도 | 운동시설 대지면적 | 7,819.00㎡ 건축면적 | 3,054.84㎡ 연면적 | 4,462.87㎡ 건폐율 | 39.07% 용적률 | 53.25% 규모 | 지하 1층, 지상 2층 구조 | 철근콘크리트조, 철골조 외부마감재 | T50 콘크리트 압축패널, 노출콘크리트 내부마감재 | 페인트, 목재흡음패널, T22 목재후로링, T30 화강석 설계기간 | 2015. 08 ~ 2016. 09 공사기간 | 2016. 12 ~ 2018. 01 사진 | 하승용 구조분야 : 황선경 _ 자연구조 기계설비분야 : 이동철 _ 대경엔지니어링 전기분야 : 김봉무 _ 온누리이앤지 소방분야 : 박종운 _ 한결엔지니어링 |
Daejeon Sports Center for the disabled Architect | Lee, Kwangsoo _ GAIN ARCHITECTS & ENGINEERS Jang, Yeonchul _ GARAM ARCHITECTS & ASSOCIATES Client | Mayor of Daejeon Metropolitan City Supervisor | SOO ARCHITECTS & ASSOCIATES Construction | JAYOUNG CONSTRUCTION Co., Ltd Project team | Lee, Wonku / Choi, Sangyoung / Jung, Yoosuck / Park, Iljin Location | 85, Deongmyeong-ro 56beon-gil, Yuseong-gu, Daejeon, Korea Program | Sports equipment Site area | 7,819.00㎡ Building area | 3,054.84㎡ Gross floor area | 4,462.87㎡ Building to land ratio | 39.07% Floor area ratio | 53.25% Building scope | B1F - 2F Structure | RC, Steel structure Exterior finishing | T50 Concrete compression panel, Exposed concrete Interior finishing | Paint, Wood sound-absorbing plate, T22 Wood flooring, T30 Granite Design period | Aug. 2015 ~ Sep. 2016 Construction period | Dec. 2016 ~ Jan. 2018 Photograph | Ha, Seungyong Structural engineer | Hwang, Sunkyung _ Jayeon Structure Mechanical engineer | Lee, Dongchul _ Dae Gyeong Engineering Electrical engineer | Kim, Bongmoo _ Onnuri ENG Fire engineer | Park, Jongwoon _ Hangyeol Engineering |
'회원작품 | Projects > Culture' 카테고리의 다른 글
| 서울하수도과학관 2018.10 (0) | 2022.12.08 |
|---|---|
| 이천 도자예술촌 갤러리주택 2018.08 (0) | 2022.12.06 |
| 오티움 웨딩 컨벤션 2018.06 (0) | 2022.12.02 |
| 석문문화스포츠센터 2018.03 (0) | 2022.11.30 |
| 작은 영화관 _ 아리아리 정선시네마 2018.02 (0) | 2022.11.09 |
