2022. 12. 1. 10:20ㆍ회원작품 | Projects/Public
New boryeong Thermal Power-Plant General Office

1. 배경 및 목적
- 주변 자연환경 및 시설물과 조화될 수 있는 안전하고 독창적인 지역의 명소개발
- 최첨단 발전소 운영에 기여하는 효율적이고 창의적인 업무공간구성 및 소통과 화합의 공간이 유기적으로 결합된 행복발전소 구현
2. 특성 및 컨셉
- 보령의 푸른해변과 송림을 따라 자리잡은 대지는 거대한 발전설비 시설과 수려한 자연경관을 동시에 접하고 있다.
- 설비시설의 경직된 배치를 완화시키고 외부환경과 적극적인 관계를 맺는 장소를 구성하기 위하여 기존 지형의 흐름에 따라 공간과 프로그램을 배치함으로써 일조와 바다를 향해 열려있는 업무공간을 조성하였다.
- 신보령 화력발전 종합사무실은 해안선을 모티브로 한 유선형의 형태로 디자인하여 바다에서 불어오는 강한 바람에도 순응하며 이겨내도록 하였고, 지역 주민에게는 대지의 아름다운 풍광을 기억하게 하는 발전소의 새로운 패러다임을 제시하였다.
3. 사업성과 및 향후 기대효과
- 에너지를 만드는 신보령 화력발전 종합사무실은 자연채광과 자연환기를 적극 활용하여 에너지 소비를 최소화 할 수 있는 친환경 업무공간으로 계획하였고, 주변지형과 조화를 이루는 지역의 랜드마크가 될 수 있도록 하였다.
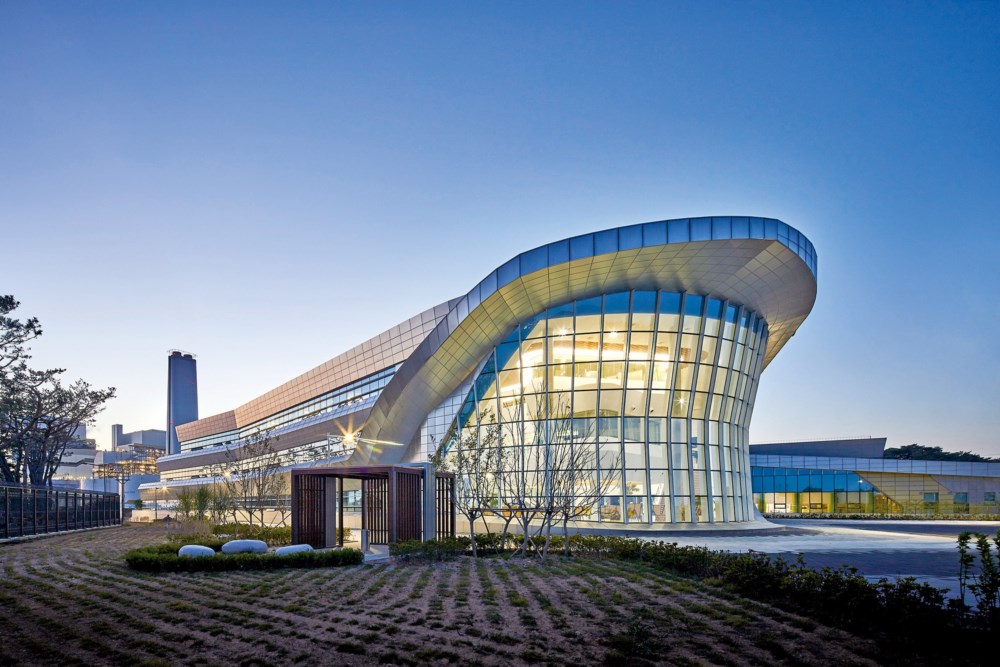
1. Background & Purpose
- To develop safe and unique local attractions that can harmonize with surrounding natural environment and facilities
- To make an efficient and creative work space that contributes to the operation of a cuttingedge power plant, and to realize a happiness generator where the spaces for communication and harmony are organically combined.
2. Characteristics & Concepts
- Located along Boryeong's blue ocean and pine woods, the site has both an enormous power plant and beautiful natural landscapes.
- In order to alleviate the rigid layout of the facilities and to establish a place to establish an active relationship with the outside environment, I created a work space open to the shiny sun and beach by laying out spaces and programs along the flow of existing terrain.
- Shinboryeong Power Plant Central Office is designed as a streamlined shape of the coastline as a motive, adapting to the strong winds blowing from the sea, and presenting a new paradigm of the power plant that allows local residents to remember the beautiful scenery of the site.
3. Business Performance & Expected Effects
- Shinboryeong Power Plant Central Office, which makes energy, is planned to be an ecofriendly work space that minimizes energy consumption by actively utilizing natural light and natural ventilation, making it a landmark in harmony with the surrounding landscape.
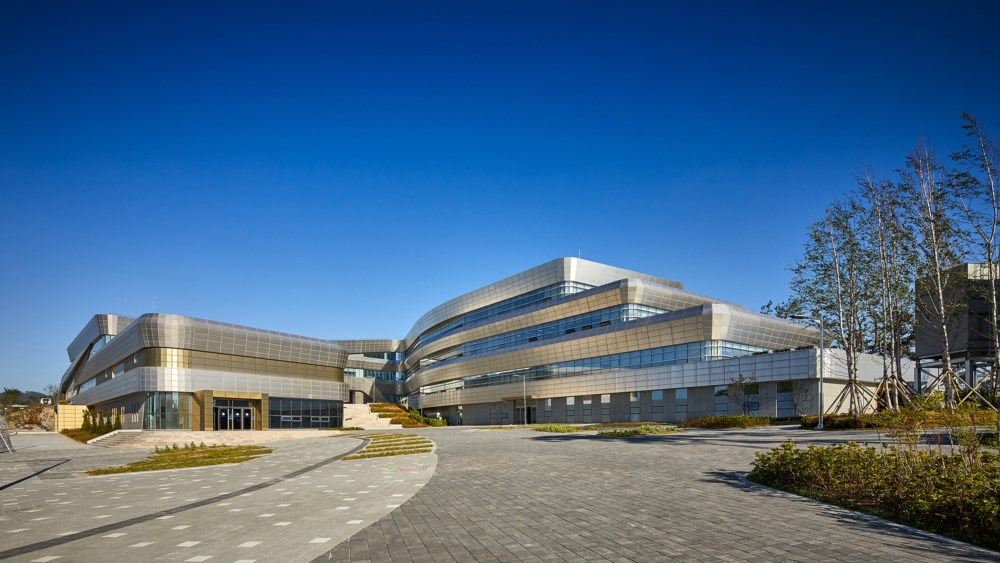

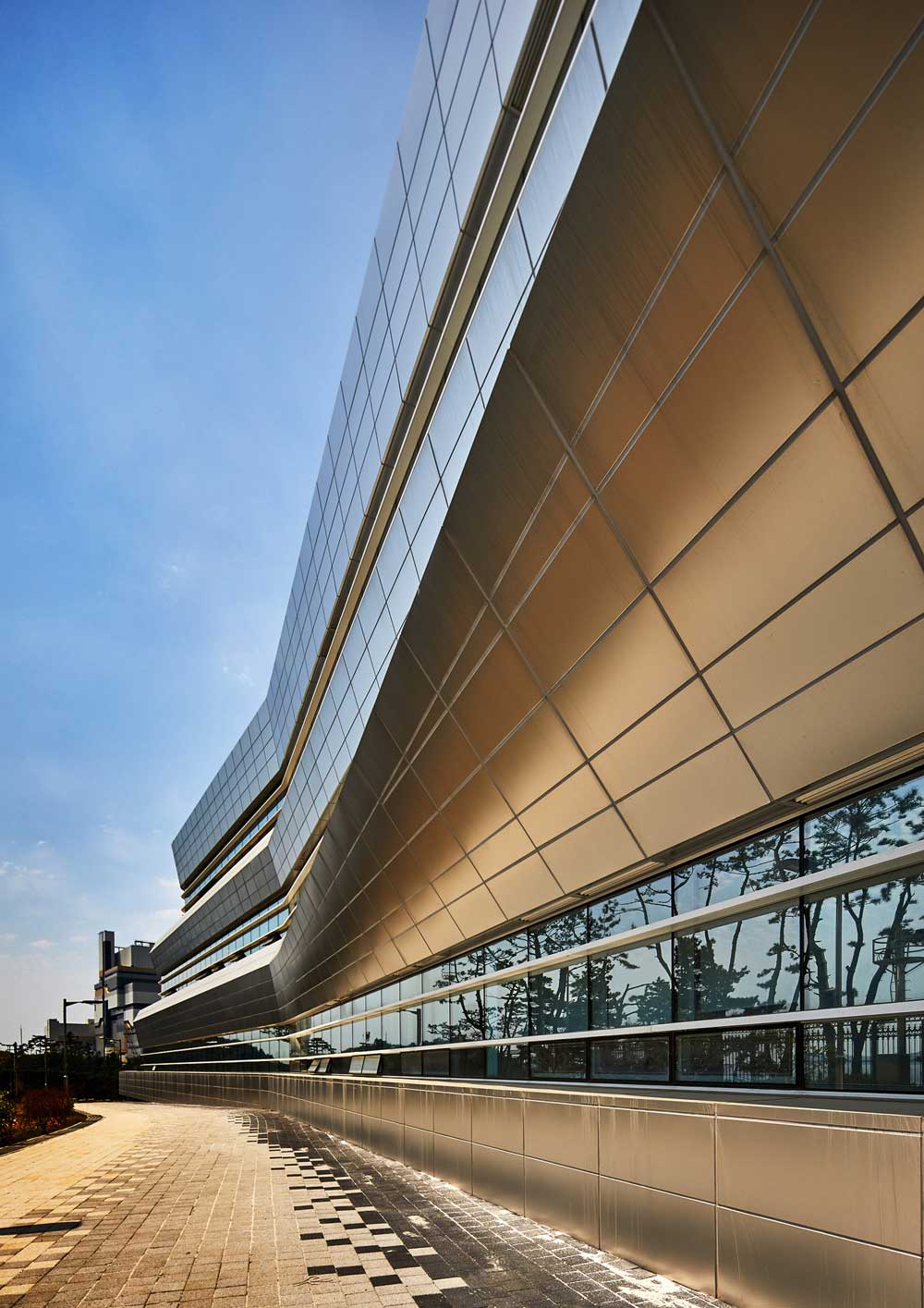


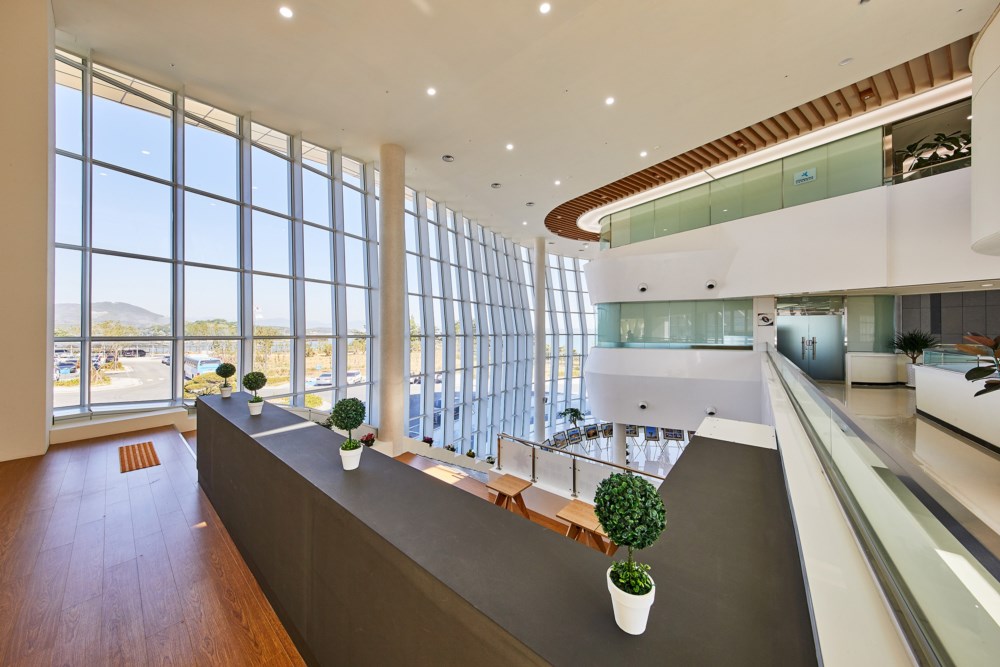









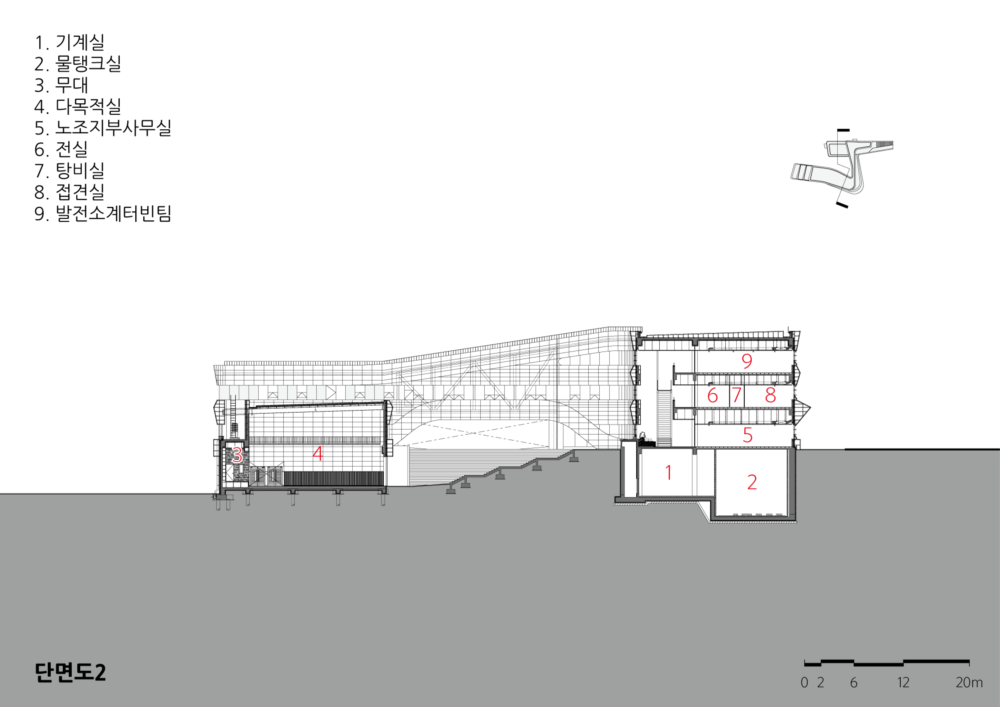


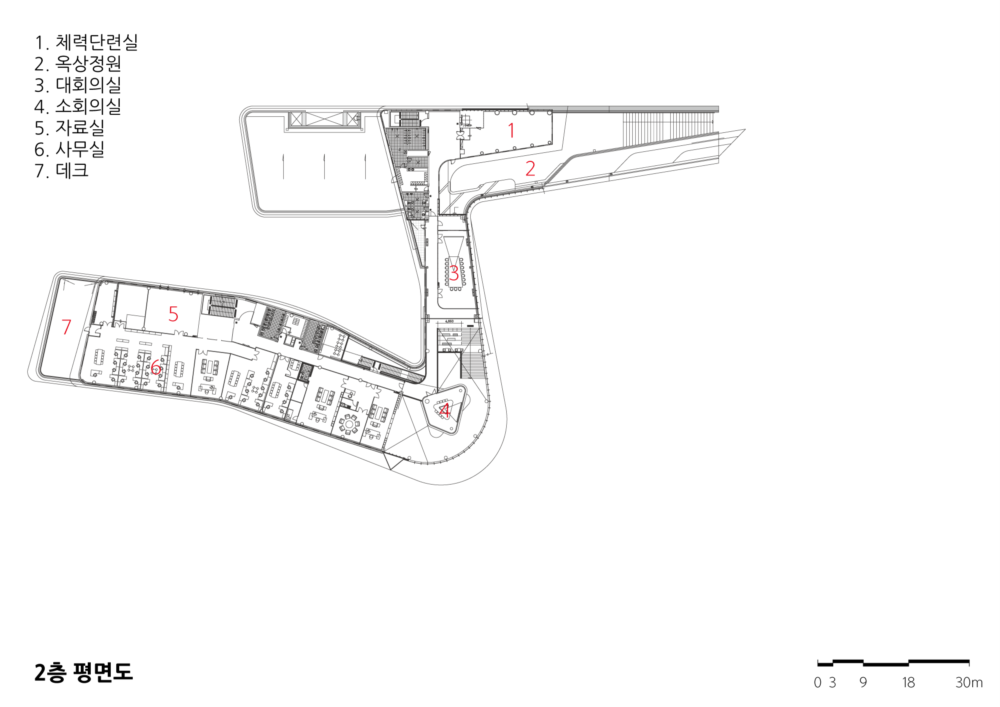
| 신보령화력발전 종합사무실 설계자 ┃ 조도연 KIRA ┃ (주)디엔비 건축사사무소 건축주 | 한국중부발전(주) 감리자 | 한국중부발전(주) 시공사 | (주)화성산업 설계팀 | 이경환, 박시영, 김지환, 김재경, 강래현, 정동훈 대지위치 | 충청남도 보령시 주교면 송학리 신보령화력 발전소 구내 주요용도 | 발전소 부속시설(사무소) 대지면적 | 24,500.00㎡ 건축면적 | 3,938.70㎡ 연면적 | 7,925.85㎡ 건폐율 | 16.08% 용적률 | 27.40% 규모 | 지하 1층, 지상 3층 구조 | 철근콘크리트조, 철골조 외부마감재 | 메탈 시트, 로이복층유리 내부마감재 | 포세린 타일, 수성 페인트, 자작나무합판, 접합강판 설계기간 | 2014. 09 ~ 2015. 01 공사기간 | 2015. 06 ~ 2017. 03 사진 | D&B 구조분야 : (주)신화SDG 기계설비·전기·소방분야 : (주)수양ENG |
New boryeong Thermal Power-Plant General Office Architect | Cho, Doyeun _ D&B Architecture design group Client | Korea Midland Power Supervisor | Korea Midland Power Construction | Hwasung Industrial Project team | Lee, Kyonghwan / Park, Siyoung / Kim, Jihwan / Kim, Jaekyoung / Kang, Laehyun / Jeong, Donghun Location | 201, Songdo-gil, Jugyo-myeon, Boryeong-si, Chungcheongnam-do, Korea Program | Power plant affiliated facilities(Office) Site area | 24,500.00㎡ Building area | 3,938.70㎡ Gross floor area | 7,925.85㎡ Building to land ratio | 16.08% Floor area ratio | 27.40% Building scope | B1F - 3F Structure | Steel Framed, RC Exterior finishing | Metal sheet, Low-emissivity coated glasses Interior finishing | Porcelain tile, Water paint, Birch plywood, Bonded steel plate Design period | Sep. 2014 ~ Jan. 2015 Construction period | Jun. 2015 ~ Mar. 2017 Photograph | D&B Structural engineer | Shinhwa SDG Mechanical·Electrical·Fire engineer | Suyang Engineering |
'회원작품 | Projects > Public' 카테고리의 다른 글
| 인천 송도3동 행정복지센터 2018.07 (0) | 2022.12.05 |
|---|---|
| 통합청주시 상당구청사 2018.05 (0) | 2022.12.01 |
| 청주국민체육센터 및 스쿼시경기장 2018.05 (0) | 2022.12.01 |
| 구암 119 안전센터 2018.04 (0) | 2022.12.01 |
| 청양소방서 2018.03 (0) | 2022.11.30 |
