2022. 11. 30. 23:20ㆍ회원작품 | Projects/Public
Cheongyang Fire Station
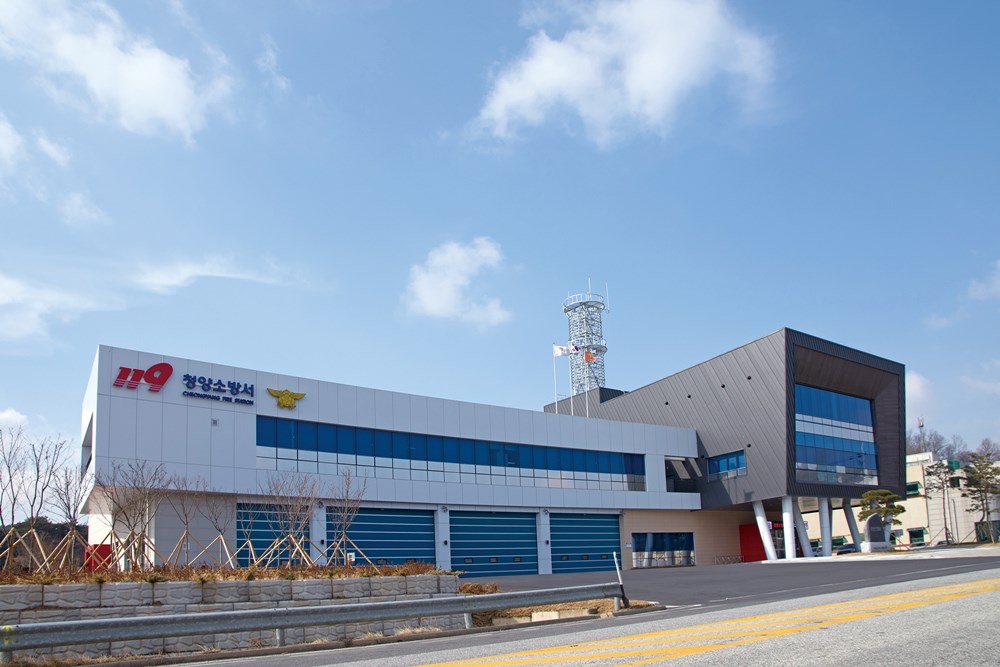
홍성 예하에 있던 청양소방서는 새롭게 승격, 신설됐다. 119의 상징을 기반으로 화재, 구급, 구조의 안전을 책임지는 기능을 강조하며 지역민의 접근성 및 안전성을 확보하여, 함께하는 청양군의 랜드마크를 만들고자 계획했다.
청양읍 시가지외곽선상에 자리 잡은 삼각형의 부지는 소방차고를 중심으로 구성됐다. 신속한 출동 및 차량회전에 필요한 소방마당을 확보함과 동시에 민원동선과 간섭되지 않도록 소방영역과 커뮤니티영역, 두 개의 매스를 'T'자형으로 배치하여 보행동선 및 차량동선분리, 안전성과 쾌적성을 확보하였다.
소방서 설계에서 가장 중요하게 생각한 것은 '소방관'으로, 소방관이 편히 쉬고 일을 할 수 있는 효율적인 공간을 전제로 기능성이 뛰어난 '좋은공간'을 만드는 것에 중점을 뒀다. 신속한 이동이 가능한 출동영역과 활동 후 발생하는 정신적, 육체적 피로의 심신 재충전을 위한 심실안정실 및 숙소와 근접한 체력단련실, 옥상정원 확보와 숙소 및 가변형 사무공간 등의 남향배치는 이러한 점을 고려한 것이라 하겠다.
또한, 주변을 압도하는 형태보다 주변과 어울릴 수 있는 친근함으로 공공성을 회복하여, 소방서 기능의 본질을 우선시 하고자 했다. 청양을 지켜주는 수호의 이미지로 청양군을 바라보는 주민의 창과 수평적인 안정감과 친근함을 주는 곡선을 전면부 건물 형태에 담았다. 통신탑은 칠갑산의 이미지와 원거리의 인지성에 필요한 상징성, 그리고 지역과의 조화를 표현하고자 했지만 진행과정에서 일반적인 형태의 통신탑으로 변경되었으며 이는 지금까지 아쉬움으로 남는 부분이다.
청양읍내에서 보행 연결이 자연스러운 남측 대지 경계부에는 개방된 외부 공간을 계획하였고, 대지와 접한 저수지에는 힐링공간을 구성하여, 생기와 활력이 넘치는 소방서의 관문이 되고자 했다. 반경 2킬로 미터 이내에 주요 시설이 모여 있는 작은 도시 청양군에 세워지는 새로운 소방서는 도시의 원동력이 될 수 있을 것이라 기대해 본다.

Cheongyang Fire Station which was a branch of Hongsung Fire Station was newly promoted and planned to create a landmark of Cheongyang-gun by securing the accessibility and safety of the residents while emphasizing the responsibility of the safety, emergency and rescue based on the symbol of 119.
The triangle site located in the outskirts of town of Cheongyang-eup was constructed centering on the fire truck garage. The yard needed for quick dispatch and vehicle rotation and at the same time safety and comfort was secured by separating the walking movement line and the vehicle movement line through the 'T' shape layout of two masses, firefighting area and community area so as not to interfere with the general visitors.
What the most considered in the design of fire station was ‘firefighter’, and I focused on making a 'good space' with excellent function based on an efficient space for them to relax and work. This is the main reason of the southward layout of the zones such as a dispatch area for rapid movement, a mental and physical stabilization room for the rehabilitation of mental and physical fatigue after activities, and a physical training room near accommodation, a rooftop garden, accommodation and variable office space.
Also, I tried to give priority to the essential function of the fire station by intimacy rather than overwhelming in the form of design. The window looking at Cheongyang-gun which is an image of a guardian of Cheongyang, and the curve that gives horizontal stability and friendliness are the main theme of the facade design. Communication tower was designed to express the image of Chilgapsan and the symbolic image to be recognized from a long distance and for the harmony with local community but later it was turned out to be a general type of tower during the design process, which is still somewhat regrettable.
It is composed an open space to the south which has close connection to the Cheongyang-eup and a healing space connected with the reservoir in contact with the site, so as to become a gateway to the fire station full of vitality and energy. I wish the new fire station will be a core energy of the city of Chungyang-gun which has major facilities within a 2-kilometer radius.
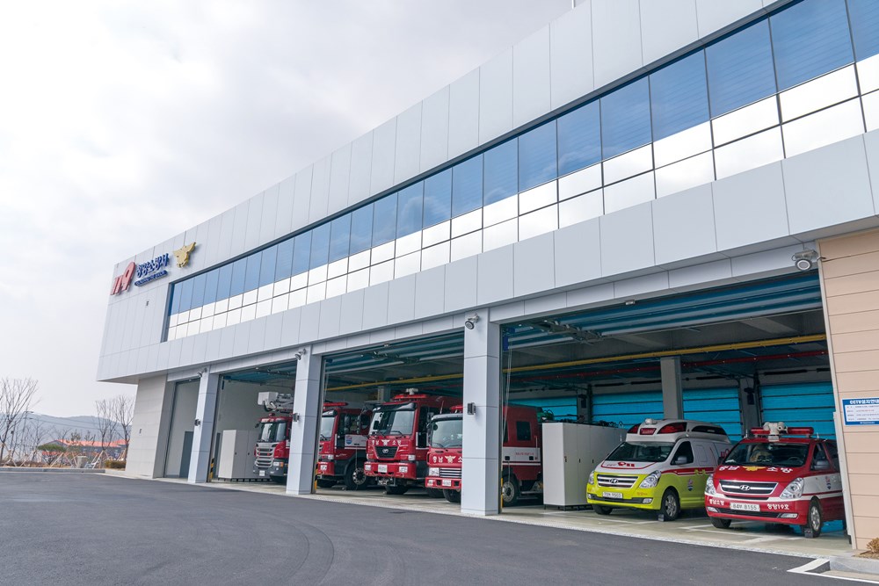

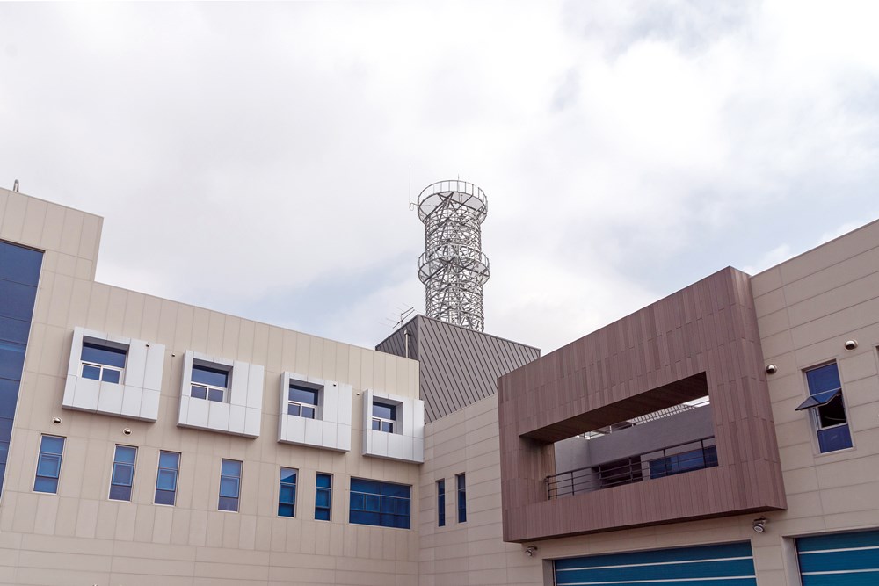

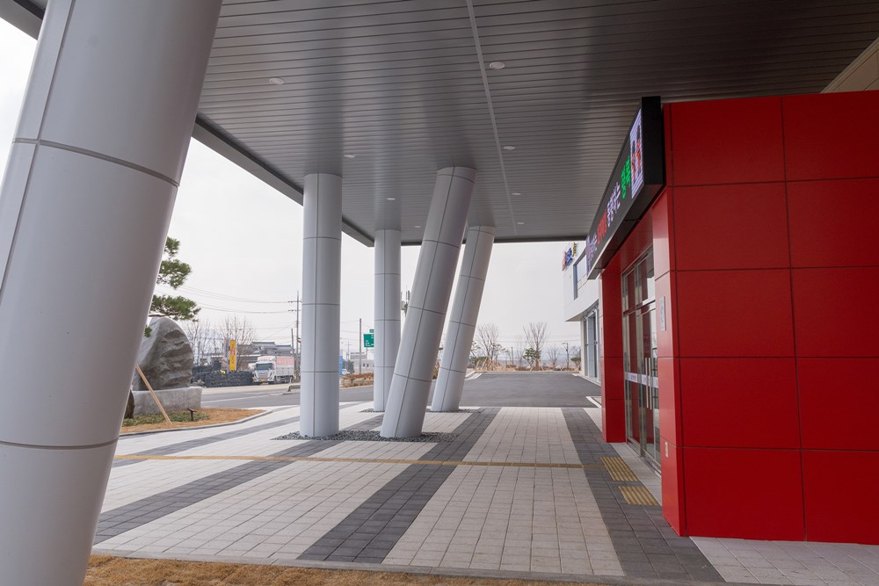

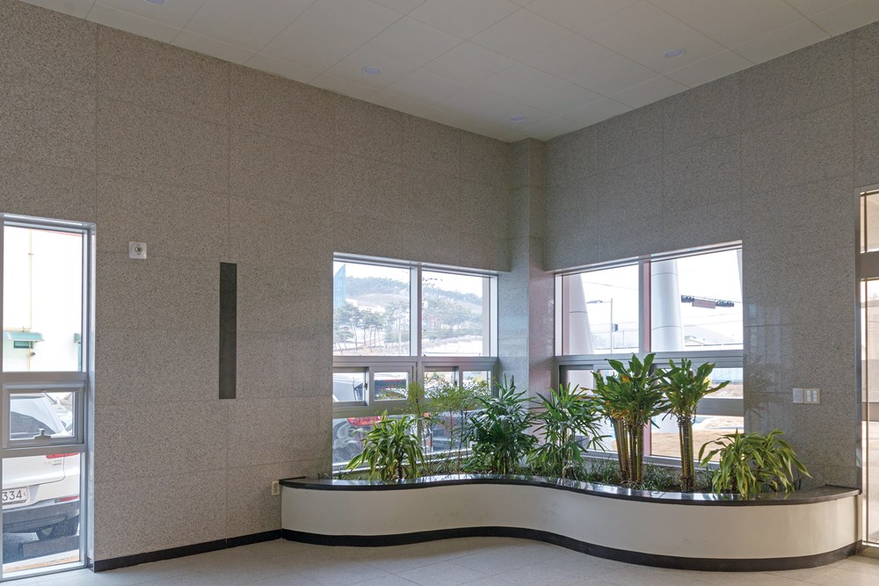
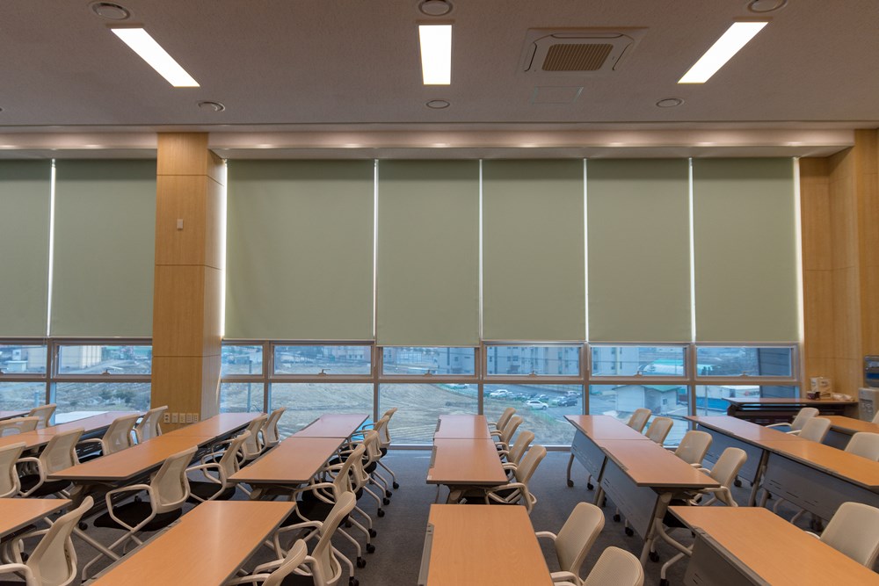
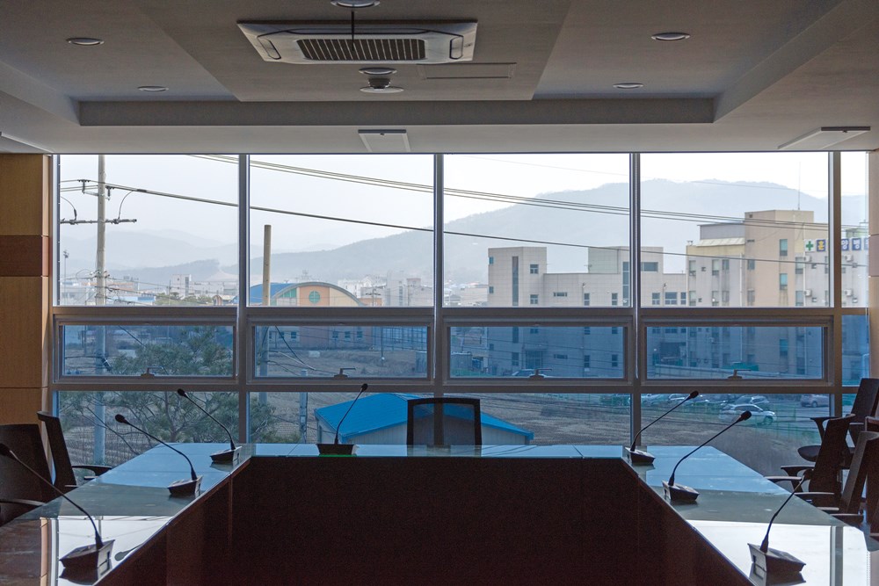

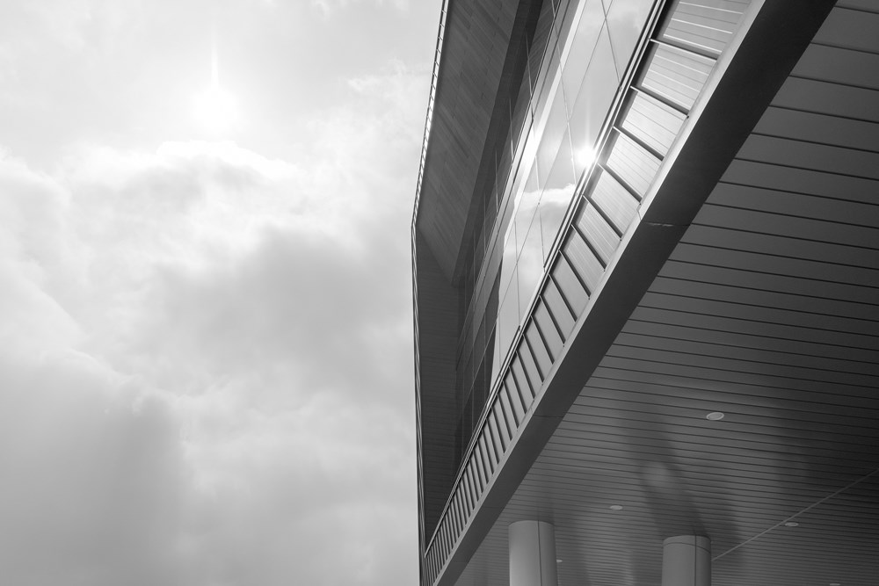

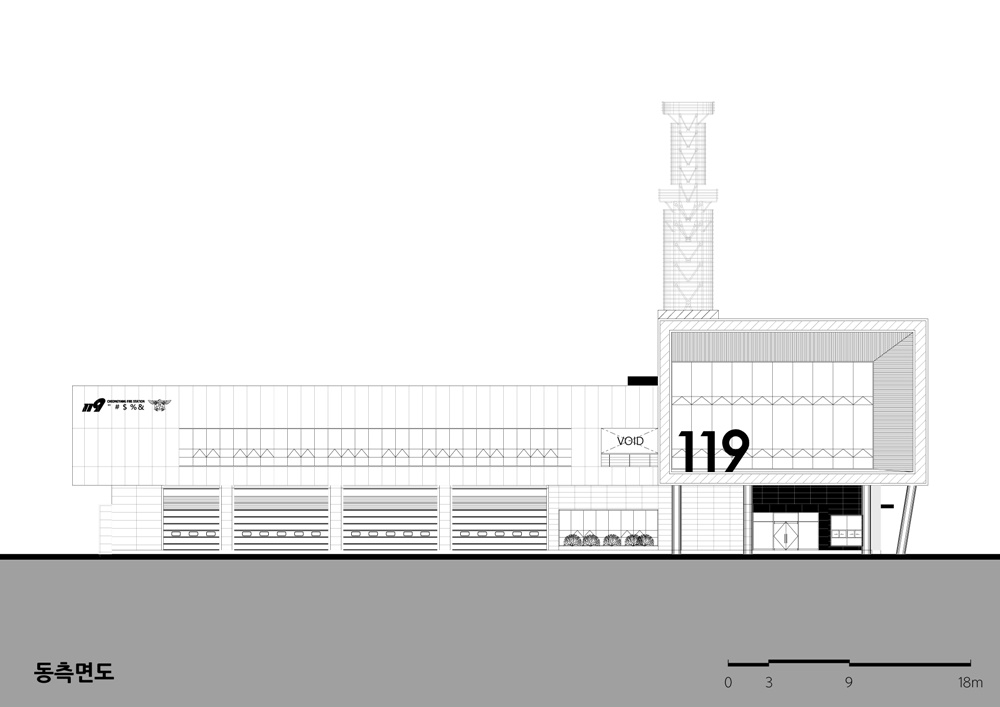








| 청양소방서 설계자 ┃ 김양희 KIRA _ 김양희 건축사사무소 건축주 | 충청남도 감리자 | 김영호 시공사 | 세유종합건설주식회사 설계팀 | 이경우, 박종태, 한미화 대지위치 | 충청남도 청양군 청양읍 충절로 1187 주요용도 | 공공업무시설 대지면적 | 6,485.00㎡ 건축면적 | 1,527.20㎡ 연면적 | 3,426.00㎡ 건폐율 | 23.55% 용적률 | 48.94% 규모 | 지하 1층, 지상 3층 구조 | 철근콘크리트조 외부마감재 | 알루미늄 복합판넬, 합성목재, 징크락판넬, 테라코타, 베이스패널 내부마감재 | 친환경 페인트, PVC 타일 설계기간 | 2015. 10 ~ 2016. 03 공사기간 | 2016. 07 ~ 2017. 10 사진 | 이경우 구조분야 : 명가구조기술사사무소 기계설비·전기·소방분야 : (주)대림엠이씨 토목·조경분야 : (주)송현알앤디 |
Cheongyang Fire Station Architect | Kim, Yanghui _ Kim Yanghui Architects Client | Chungcheongnam-do Supervisor | Kim, Yeongho Construction | Seyou Construction Inc. Project team | Lee, Kyeongwoo / Park, Jongtae / Han, Mihwa Location | 1187, Chungjeol-ro, Cheongyang-eup, Cheongyang-gun, Chungcheongnam-do, Korea Program | Public service facilities Site area | 6,485.00㎡ Building area | 1,527.20㎡ Gross floor area | 3,426.00㎡ Building to land ratio | 23.55% Floor area ratio | 48.94% Building scope | B1F - 3F Structure | RC Exterior finishing | AL panel, plywood, Zinc panel, Terracotta, Base panel Interior finishing | Eco-friendly paint, PVC tile Design period | Oct. 2015 ~ Mar. 2016 Construction period | Jul. 2016 ~ Oct. 2017 Photograph | Lee, Kyeongwoo Structural engineer | Myeongga Structural Engineering Mechanical·Electrical·Fire engineer | Daelim M.E.C Co.,Ltd Civil engineer·Landscape | Song Hyun R&D |
'회원작품 | Projects > Public' 카테고리의 다른 글
| 인천 송도3동 행정복지센터 2018.07 (0) | 2022.12.05 |
|---|---|
| 통합청주시 상당구청사 2018.05 (0) | 2022.12.01 |
| 청주국민체육센터 및 스쿼시경기장 2018.05 (0) | 2022.12.01 |
| 신보령화력발전 종합사무실 2018.04 (0) | 2022.12.01 |
| 구암 119 안전센터 2018.04 (0) | 2022.12.01 |
