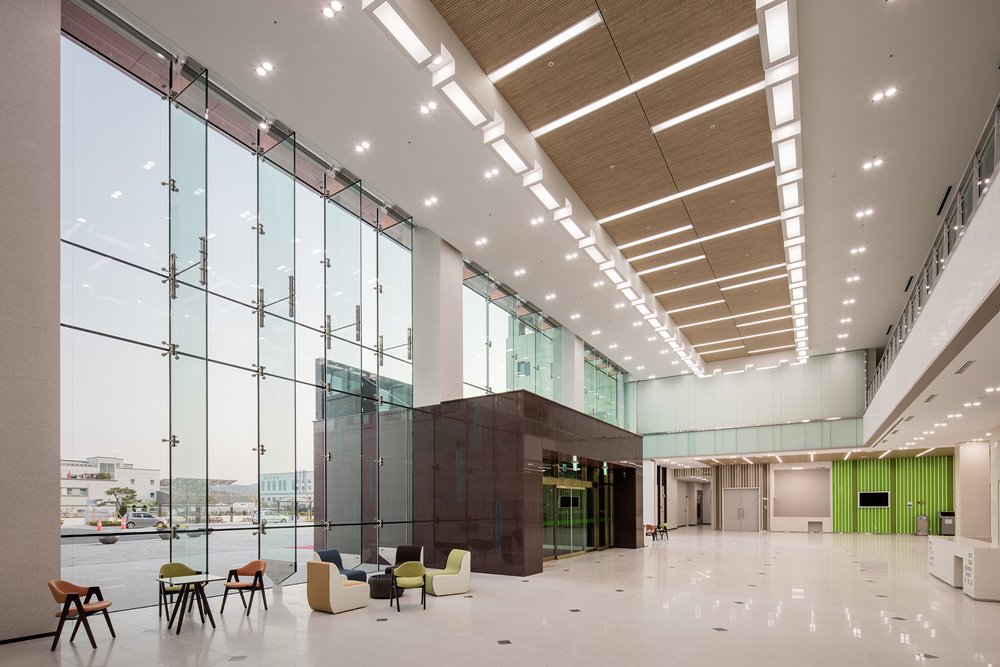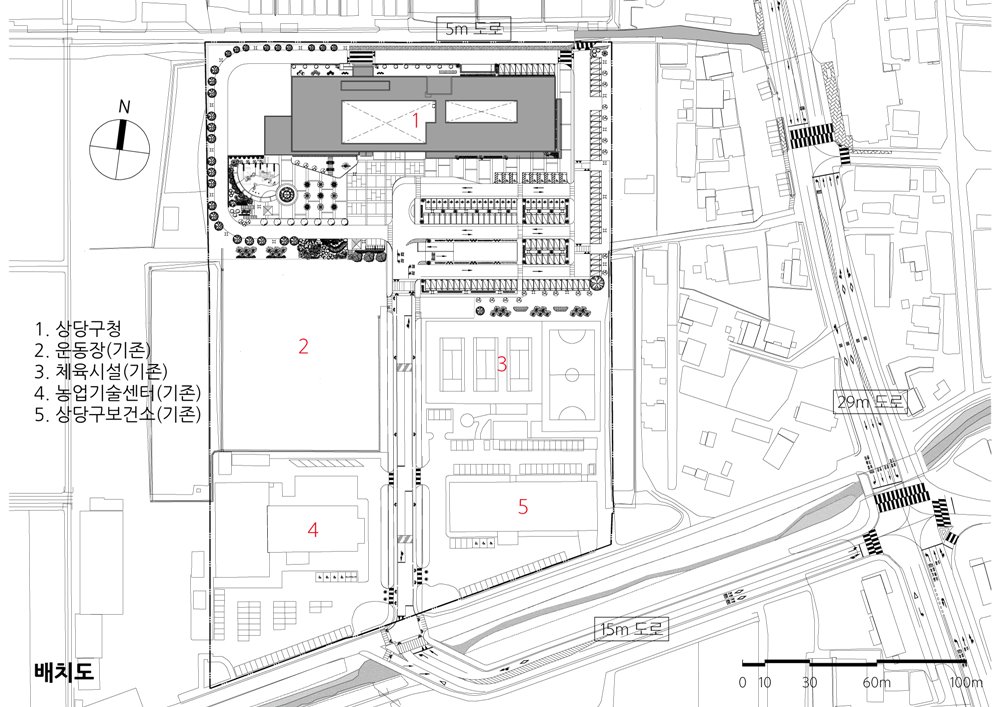2022. 12. 1. 14:23ㆍ회원작품 | Projects/Public
Sangdang-gu Office

계획개념
새로운 시대로 도약하는 통합행정공간, 상당구청사는 상당구의 역사와 문화, 그리고 그 속에서 살아온 사람들의 품으로서 삶과 생명의 다양성을 담으려 했다. 상당구 대표로 역사를 품고 300년을 지켜온 상당산성의 공남문을 디자인 모티브로 통합청주시 상당구의 새로운 시대, 밝은 미래로 향하는 통합의 문. ‘통문(通門)’을 계획했다. 사용자에게 쾌적한 업무환경을 제공하고, 구민들이 모이고, 즐기고, 공유할 수 있는 문화공간을 계획하여 모두가 함께 웃는 ‘행복한 상당구’를 꿈꾼다. 이러한 건축이념은 매스를 통해 표현하였으며, 매스를 분리한 후 통합의 상징인 문을 형상화해 소통의 공간으로서 장소성을 부여하는 동시에 밝은 미래로 나아가는 상당구의 모습을 담아냈다.
배치계획
매스는 기존 도시축에 순응하도록 배치했다. 도로축에 대응하여 정면성을 확보하고, 접근성을 고려했다. 보행자와 차량의 명확한 동선분리로 안전성을 확보하고, 기존시설물과 구민들의 소통을 고려하여 다양한 마당과 오픈 스페이스를 확보했다. 건축물은 향후 확장성을 고려하여 기능에 따른 공간분리를 해주었으며 매개공간을 통해 연계했다.
평면계획
공간은 크게 수평적으로 주민편의공간과 구청 업무공간을 구분하고 사이에 오픈된 공간을 두어 영역을 자연스럽게 분리시키며 조화를 이룰 수 있도록 했다. 문화 복지 시설은 1층에 배치하여 구민간의 화합을 도모하고 이용성을 높였으며, 장애인과 노약자를 고려하여 편리한 접근이 가능하도록 하여 쾌적한 대민공간을 계획했다. 남향배치 및 오픈 플랜형 업무공간 조성으로 사무공간의 쾌적성 및 가변성을 확보, 층별 업무 지원공간을 계획하여 업무의 편의성을 도모하였다. 각 층별 구민정자, 전망데크, 창의마루, 하늘정원, 스카이워크 등 다양한 옥외공간을 조성하여 휴식과 다양한 활동이 이루어 질 수 있는 공간을 마련했다.

Plan concept
Sangdang-gu Office, an integrated administration space which is leaping into a new era, aims to involve the history and culture of Sangdang-gu, and the diversity of life and wellbeing of people who have lived in it. 'Tongmun'(The Gate of Integration) toward a new era and bright future of Sangdang-gu in integrated Cheongju-si, with a design motif of Gongnammun of Sangdangsanseong which has kept a history of 300 years as a representative of Sangdang-gu. I plan to provide a comfortable working environment for users and a cultural space for the residents to gather, enjoy, and share, so as to make ‘Happy Sangdang-gu Office’ where everyone can smile. This architectural ideology is expressed through mass, and after separating mass, it is designed to embody a door, the symbol of integration, giving spaceness as a communicating space and showing Sangdang-gu toward bright future.
Layout plan
The mass was placed to conform to the existing urban axis. The facade was secured in correspondence with the road axis, and accessibility was considered. Safety was ensured by the clear separation of pedestrians and vehicles from each other, and various spaces and open spaces were secured in consideration of existing facilities and communication among residents. The building was separated by its functions in consideration of future expansion and linked through the medium space.
Floor plan
The space was divided horizontally into residents' convenience space and gu-office work space, having open space between to separate the area naturally and harmoniously. The cultural welfare facilities were arranged on the first floor to promote harmony among the residents, to improve usability, and to provide comfortable access considering the disabled and the elderly. The south-facing layout and the open-plan type work space were provided to ensure comfort and flexibility of the office space, and the work space was planned to facilitate work convenience. I created a variety of outdoor spaces including pavilions for the residents, observation decks, window floors, sky gardens, and skywalks for each floor to provide space for relaxation and various activities.








| 통합청주시 상당구청사 설계자 ┃ 정용현·송웅룡 KIRA _ (주)선엔지니어링 종합건축사사무소 건축주 | 청주시 감리자 | (주)행림 종합건축사사무소 시공사 | 용산건설(주) 설계팀 | 장동훈, 김경돈, 김성래, 염윤신, 박병현, 윤하림 대지위치 | 충청북도 청주시 상당구 남일면 단재로 466 주요용도 | 공공업무시설 대지면적 | 45,890.20㎡ 건축면적 | 3,894.12㎡(기존)+4,177.23㎡(상당구청사)=8,071.35㎡ 연면적 | 8,003.63㎡(기존)+19,594.49㎡(상당구청사)=28,111.97㎡ 건폐율 | 17.59% 용적률 | 42.77% 규모 | 지하 1층, 지상 5층 구조 | 철근콘크리트조, 철골조 외부마감재 | 화강석(포천석), 세라믹판넬, 허니컴판넬 내부마감재 | 화강석버너구이, 비닐계타일, 친환경수성페인트 설계기간 | 2015. 11 ~ 2016. 03 공사기간 | 2016. 06 ~ 2017. 12 사진 | 배지헌 구조·기계설비·전기·소방분야 : (주)선엔지니어링 종합건축사사무소 |
Sangdang-gu Office Architect | Jeong, Younghyeon·Song, Woongrryong _ SEON Architecture & Engineering Group Client | Cheongju-si Supervisor | HAENGLIM Architecture & Engineering Construction | Yong San Construction Co. Project team | Jang, Donghoon / Kim, Kyeongdon / Kim, Sungrae / Yeom, Yunsin / Park, Byeonghyeon / Yoon, Harim Location | 466, Danjae-ro, Namil-myeon, Sangdang-gu, Cheongju-si, Chungcheongbuk-do, Korea Program | Publlic office facility Site area | 45,890.20㎡ Building area | 3,894.12㎡(the existing facilities) + 4,177.23㎡(Sangdang-gu Office) = 8,071.35㎡ Gross floor area | 8,003.63㎡(the existing facilities)㎡ + 19,594.49㎡(Sangdang-gu Office) = 28,111.97㎡ Building to land ratio | 17.59% Floor area ratio | 42.77% Building scope | B1F - 5F Structure | RC, SS Exterior finishing | Granite stone, Ceramic panel, Honeycomb panel Interior finishing | Granite stone, Vinyl tile, Eco-friendly paint Design period | Nov. 2015 ~ Mar. 2016 Construction period | Jun. 2016 ~ Dec. 2017 Photograph | Bae, Jiheon Structural·Mechanical·Electrical·Fire engineer | SEON Architecture & Engineering Group |
'회원작품 | Projects > Public' 카테고리의 다른 글
| 인천 미추홀구 체육센터 2018.07 (0) | 2022.12.05 |
|---|---|
| 인천 송도3동 행정복지센터 2018.07 (0) | 2022.12.05 |
| 청주국민체육센터 및 스쿼시경기장 2018.05 (0) | 2022.12.01 |
| 신보령화력발전 종합사무실 2018.04 (0) | 2022.12.01 |
| 구암 119 안전센터 2018.04 (0) | 2022.12.01 |
