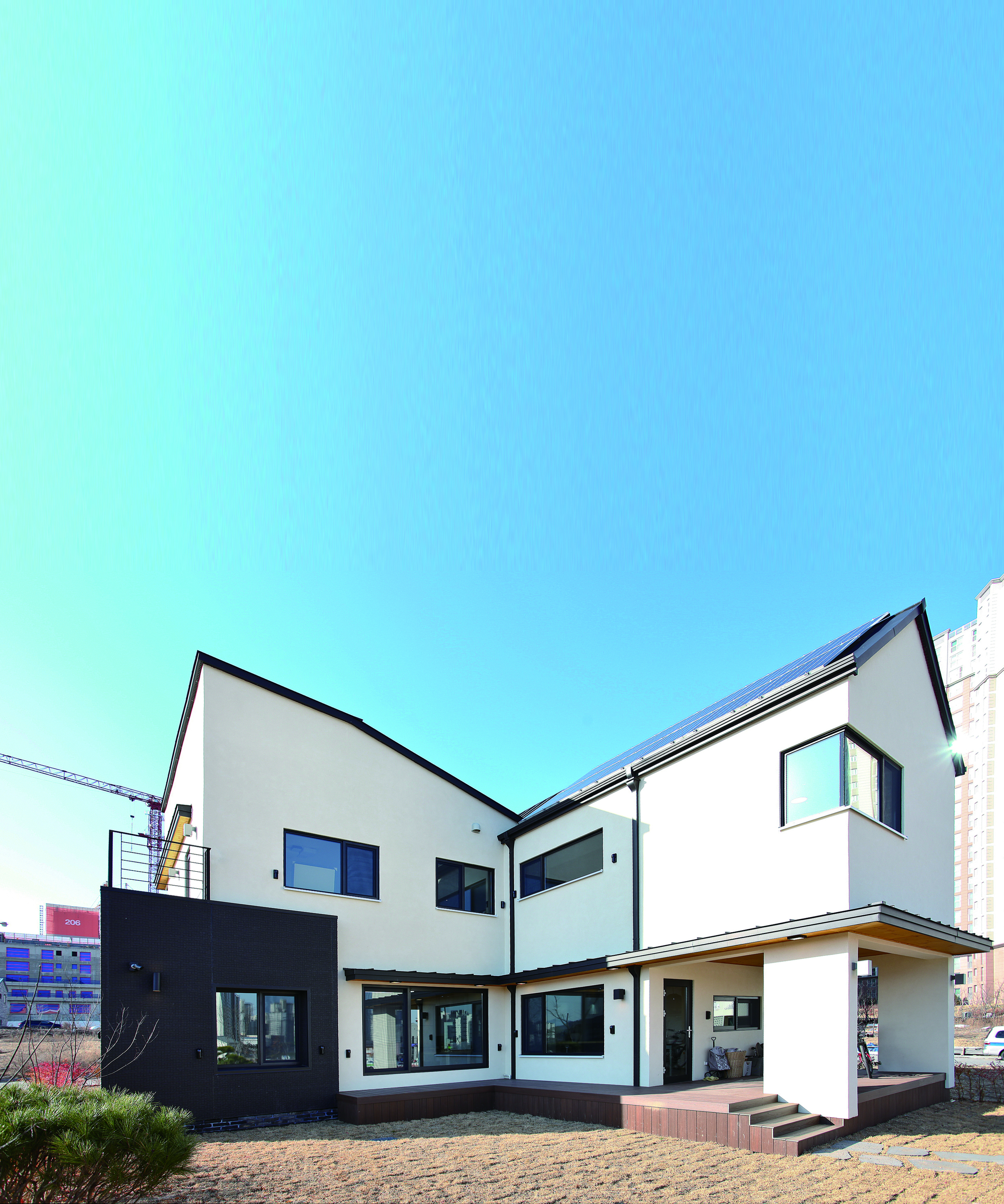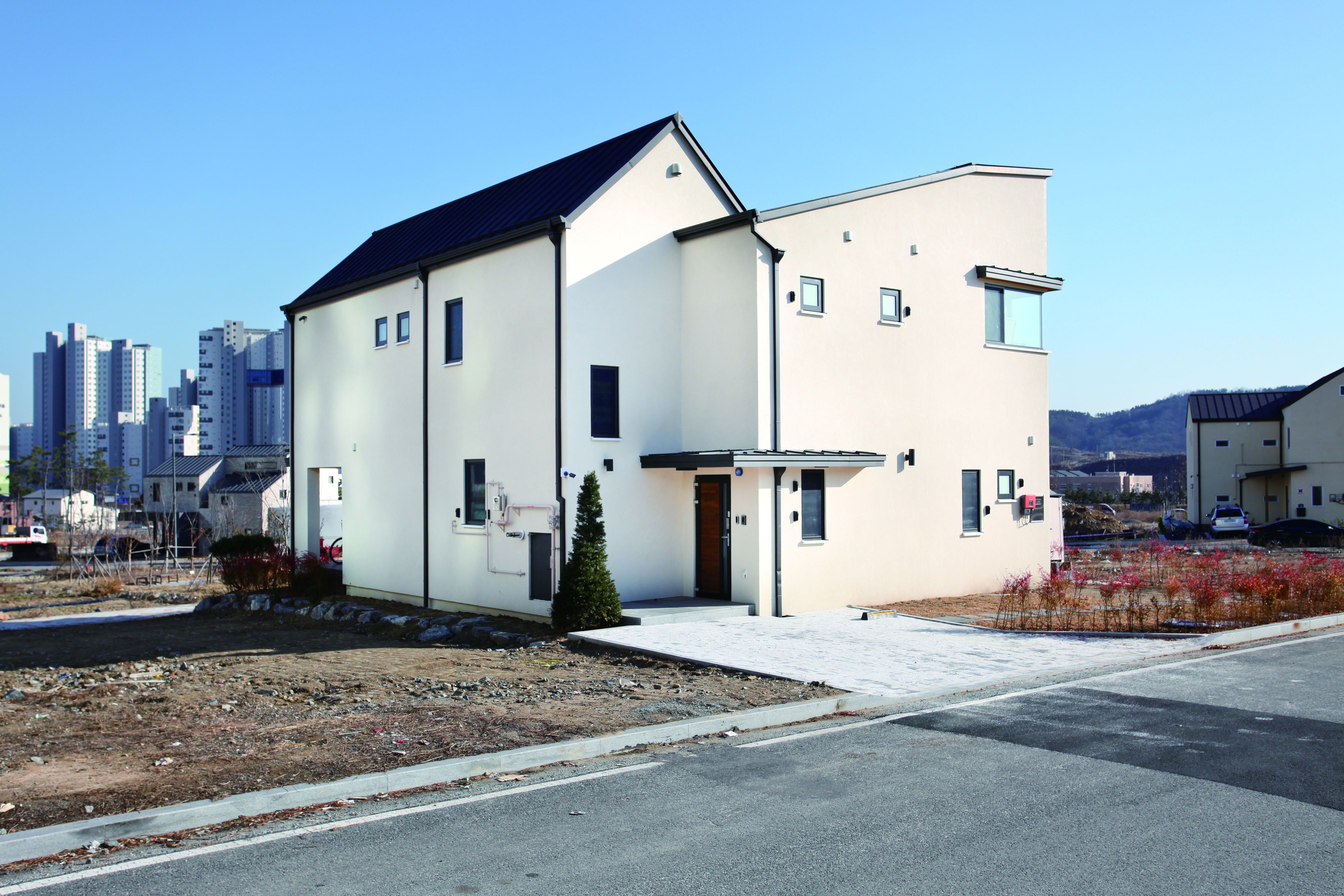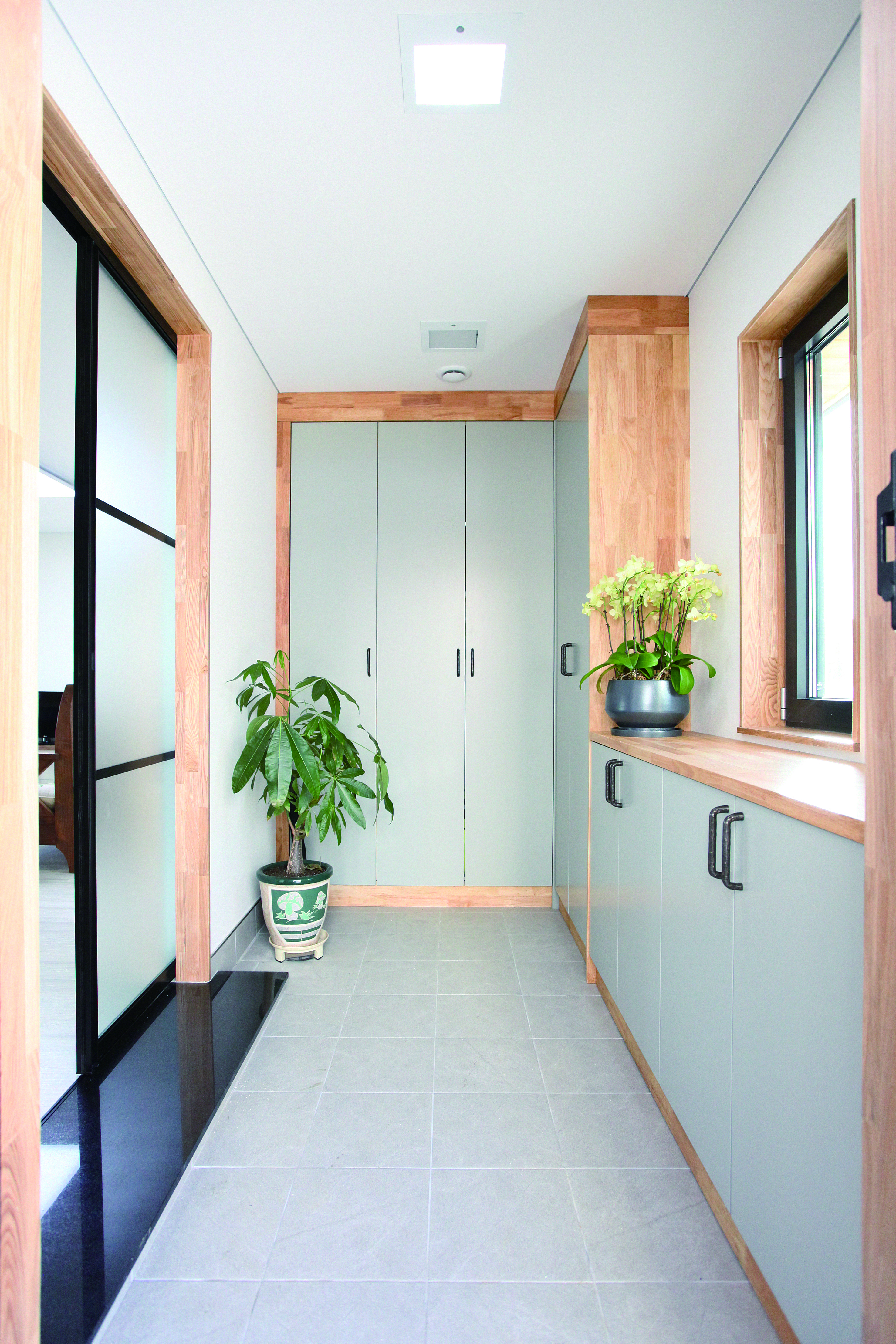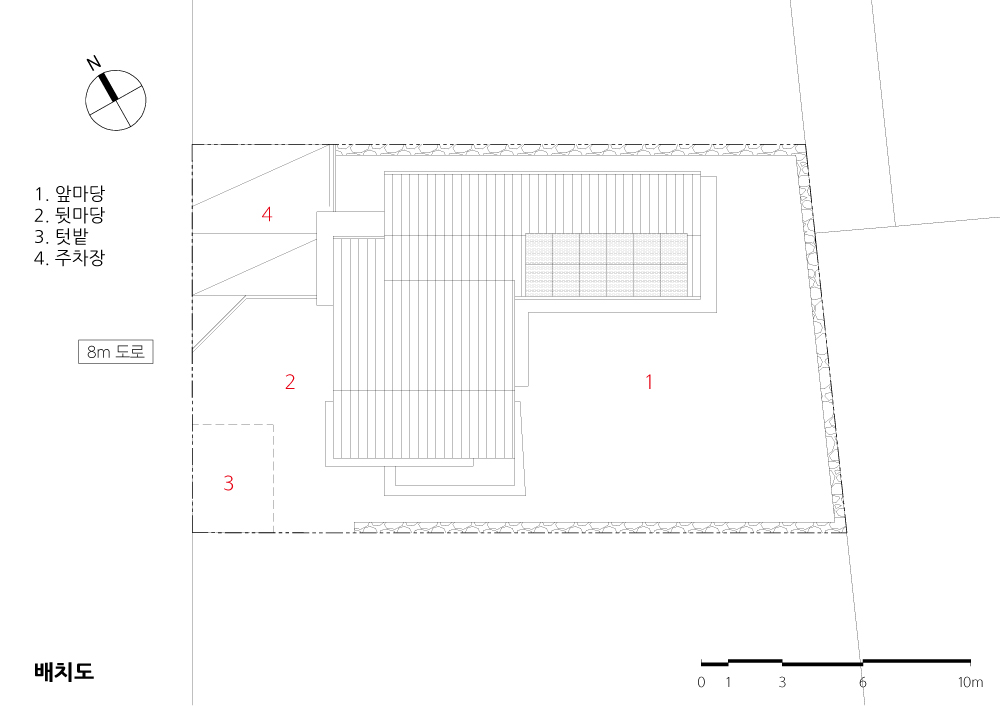2022. 12. 2. 18:11ㆍ회원작품 | Projects/House
Goun-dong House

아파트가 답답한 이유는 마당으로 바로 나갈 수 없는 태생적 한계 때문만은 아니다. 우리의 아 파트는 단조롭다. 누가 살아도 최대한 호불호가 나뉘지 않는 일정한 크기의 공간, 일정한 창문 크기와 위치, 2방향의 똑같은 조망, 똑같은 천정고, 균질한 입면... 하루하루가 새롭기는 커녕 매 순간순간이 똑같다.
인간은 최소한의 생존 조건이 충족되어도 재미없이는 살 수 없는 동물이다. 변화와 자극을 원한 다. 그래서 재미없는 공간에서 TV와 인터넷, 먹거리를 탐하게 된다. 바람과 새소리, 초록잎의 싱 그러움 같은 편안한 자극이 아닌 인위적인 자극은 우리의 뇌를 더 답답하게 만든다.
이런 답답함에서 벗어나고자 세 자녀를 둔 부부는 도로와 공원에 접해있는 대지를 마련하고 설 계를 의뢰했다. 건축주는 넓은 면적과 큰 창문이 아니더라도 아늑하면서도 답답하지 않은 공간 을 원했다.
우선 내부공간은 합치고 창문을 크게 내어 개방감을 확보하는 방식이 아닌 공간을 나누어 다양 한 공간을 만드는 방식을 택했다. 공간마다 변화가 있고 같은 면적의 방도 창문의 크기와 위치 가 달라 다른 풍경을 끌어들인다. 앞마당과 뒷마당, 포치와 테라스는 다양한 외부공간을 만들어 하나의 큰 정원보다 더 많은 형태를 담을 수 있다. 입면은 박공지붕과 외경사지붕, 작은 평지붕 으로 구성된 3개의 매스를 결합시켜 보는 각도에 따라 다양한 표정을 만들어 낸다. 가족은 내외 부의 다양한 공간을 느낄 수 있는 단독주택에서 풍성한 삶을 살아간다.

The reason why an apartment is stifling is not just because of inherent limitations in that its inhabitants cannot go directly to the yard. Our apartment is monotonous. A space of a certain size, a window of a certain size and location, the same view in two directions, the same ceiling height, the homogeneous elevation...
Every moment is the same, not new each day.
Humans are animals that cannot live without fun even if the minimum survival conditions are met. We want change and stimulation. So, in a boring space, we covet TV, Internet, and food. An artificial stimulus, not a comfortable stimulus such as wind, birdsong, fresh green leaves, makes us frustrated.
In order to escape from this frustration, the couple with three children purchased the site facing the road adjacent to the park and commissioned the design. The client wanted a cozy but unstuffy space, even if it didn’t secure a wide area and a large window.
First, I chose a way to create various spaces by dividing the space, instead of securing openness by combining indoor spaces and making big windows. There is a change in every space, and a room of the same area also attracts different scenes depending on windows of different sizes and positions. A front yard, a backyard, a porch and a terrace can create a variety of outdoor spaces that can allow more activities to take place than a single large garden. The elevation combines three masses consisting of a gable roof, an super elevation roof, and a small flat roof to create a variety of expressions depending on the viewing angle. Now, the five-member family lives a diverse life in a detached single house where they can feel various spaces inside and outside, despite the same area as that of an apartment.












| 상대동 협소주택, 더테라스 설계자 ┃선상희 _ SUP 건축사사무소 건축주 | 장택진 감리자 | 선상희 _ SUP 건축사사무소 시공사 | (주)포스홈종합건설 설계팀 | 이선환 대지위치 | 세종특별자치시 고운동 만남로6길 9-6 주요용도 | 단독주택 대지면적 | 339.10㎡ 건축면적 | 96.32㎡ 연면적 | 186.02㎡ 건폐율 | 28.40% 용적률 | 54.86% 규모 | 지상 2층 구조 | 스틸하우스 외부마감재 | 에어폴 외단열 시스템, 그레뉼 세라믹 사이딩, VM징크 내부마감재 | LG하우시스 벽지, 한화 강마루, 자기질 타일 설계기간 | 2016. 04 ~ 2016. 09 공사기간 | 2016. 10 ~ 2017. 01 사진 | 월간 전원주택라이프 기계설비분야 : 에이스엔지니어링 전기분야 : 에이스엔지니어링 |
The Terrace Architect | Sun, Sanghee _ SUP Architects Client | Sun, Sanghee _ SUP Architects Supervisor | Park, Jongwon _ Nawoo Architects Construction | Poshome construction Co., Ltd Project team | Lee, Seonhwan Location | 9-6, Mannam-ro 6-gil, Sejong-si, Korea Program | Detached house Site area | 339.10㎡ Building area | 96.32㎡ Gross floor area | 186.02㎡ Building to land ratio | 28.40% Floor area ratio | 54.86% Building scope | 2F Structure | Steel structure Exterior finishing | Air-Pol outer insulation system, Granule ceramic siding, VM Zinc Interior finishing | LG Hausys wallpaper, HanHwa floor, Porcelain tile Design period |Apr. 2016 ~ Sep. 2016 Construction period | Oct. 2016 ~ Jan. 2017 Photograph | Nawoo Architects Mechanical engineer | ACE Engineering Electrical engineer | ACE Engineering |
'회원작품 | Projects > House' 카테고리의 다른 글
| 밀양(密陽) 햇살 담은 집2018.06 (0) | 2022.12.02 |
|---|---|
| 공원을 품은 집 2018.06 (0) | 2022.12.02 |
| 양촌리 가온누리 패시브인증 주택단지 2018.05 (0) | 2022.12.01 |
| 에비앙 빌리지 2018.05 (0) | 2022.12.01 |
| 문의예술인마을 ‘미술가의 집’ 2018.05 (0) | 2022.12.01 |
