2023. 7. 24. 12:28ㆍ회원작품 | Projects/Public
Suwon fire station iui 119 safety center
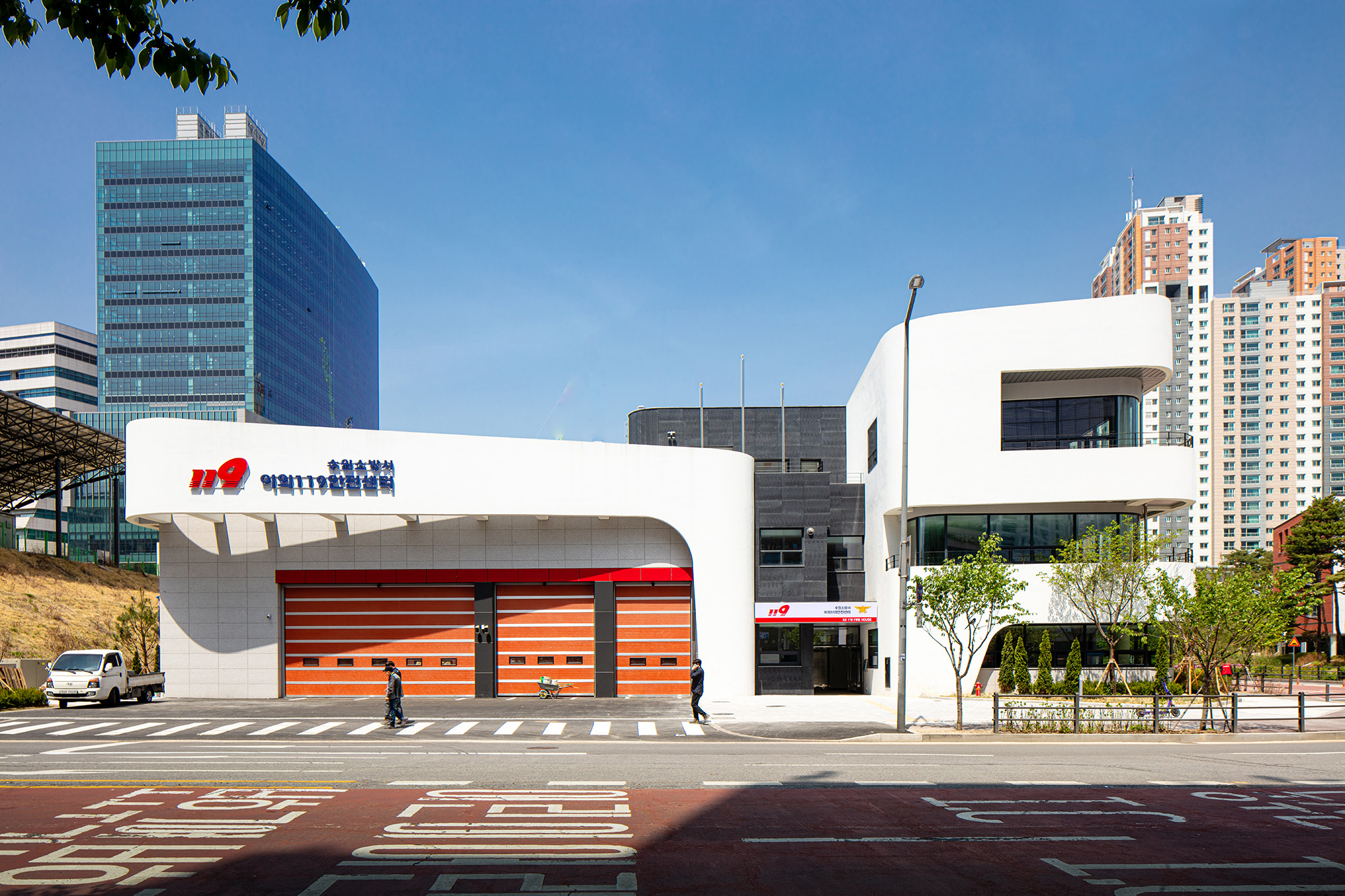
본 사업지가 속한 ‘경기융합타운’은 경기도청사, 도의회, 교육청, 도서관, 경기도시공사 등 대규모의 상징적인 건물들이 있으며, 주변은 대규모 판매시설과 공동주택이 사업지를 둘러싸고 있는 광교신도시의 중심가이다.
이러한 이유로, 이곳에 119안전센터가 들어온다고 했을 때는 기피시설로 인식되어 주민들에게 환영받지 못했다. 무려 9년 동안 소음·교통난을 우려한 일부 주민들의 반대로 이전 위치를 못 찾아 헤매던 이의119안전센터가 결국 돌고 돌아 원래의 제자리로 안착했다.
경기융합타운의 조성비전은 ‘화합으로 백성이 행복해지는 공간’이란 뜻으로, 정조대왕의 인인화락(人人和樂)과 세종대왕의 애민정신(愛民情神)이다. 이를 바탕으로 경기도청사와 도의회는 사람을 상징하는 시옷(ㅅ) 형상의 통합된 건물로 배치했다고 한다. 경기융합타운 내의 건축물은 각각의 형태와 별개로 동떨어지지 않는 프렌들리 디자인으로 각자 나름의 독창적인 아이덴티티를 유지하면서 융화되고 어우러진다. 그러한 의의(意義)에 기초하여 주민과 함께 어우러지는 부드럽고 친근한 소방청사를 계획하고자 했다.
켜켜이 잇다
켜(Layer), 하나하나의 켜들이 쌓여서 공간을 형성하고, 주변과 융화되어 흐르고, 흐름과 흐름이 이어져 이음은 다시 공간이 된다. 우측면의 매스는 여러 켜가 쌓여 공간을 형성하고, 흐름을 연결하여 공간을 잇는다.
소방청의 상징 새매
주위를 예방·경계하다가 사고가 발생하면 신속하게 날아가 소중한 인명을 구하고 힘차게 비상하는 새매의 날개처럼, 하늘로 솟구치는 역동적인 입면 파사드는 안전을 보장하고, 안심하도록 하겠다는 확고한 신념과 든든함을 표현한다.
숭고한 흰색
주조색인 흰색은 숭고함을 상징한다. 모두가 불길을 피해 달아나는 그 길을, 묵묵히 뒤돌아 들어가 위험을 무릅쓰고 다른 사람을 구하는 그 숭고함이야말로 진정한 아름다움이다. 늘 긴장되고 경직된 이미지가 많았던 소방청사에서 탈피해, 부드럽고 친근한, 아름다운 소방청사의 모습을 표현하고자 했다. 또한 흰색은 햇빛과 조명, 주변 환경과의 조화를 통해 시간과 계절의 변화에 따라 건물에 다양한 색과 분위기를 입히고 주변과 융화된다.
소방동선의 최적화
전면 소방출동마당은 신속한 출동과 복귀를 돕고, 후면 정비마당, 야외훈련장과 연계해 출동→복귀→정비→대기의 기능적 소방동선을 최적화했다. 1, 2층에는 119안전센터의 용도별 특수성을 가진 사무실과 대기실 공간, 대민공간을 고려한 3층에 위치한 높은 층고의 안전체험관과 추후 조성될 경기정원과의 연계를 고려한 옥외마당은 기능과 용도에 따라 주민과 함께 하는 공간으로 구성되었다.
지역주민들께 이롭고, 의롭게 헌신하는 이의119안전센터, 광교신도시의 많은 시민의 안전을 책임지는 안전센터가 되기를 소망한다.
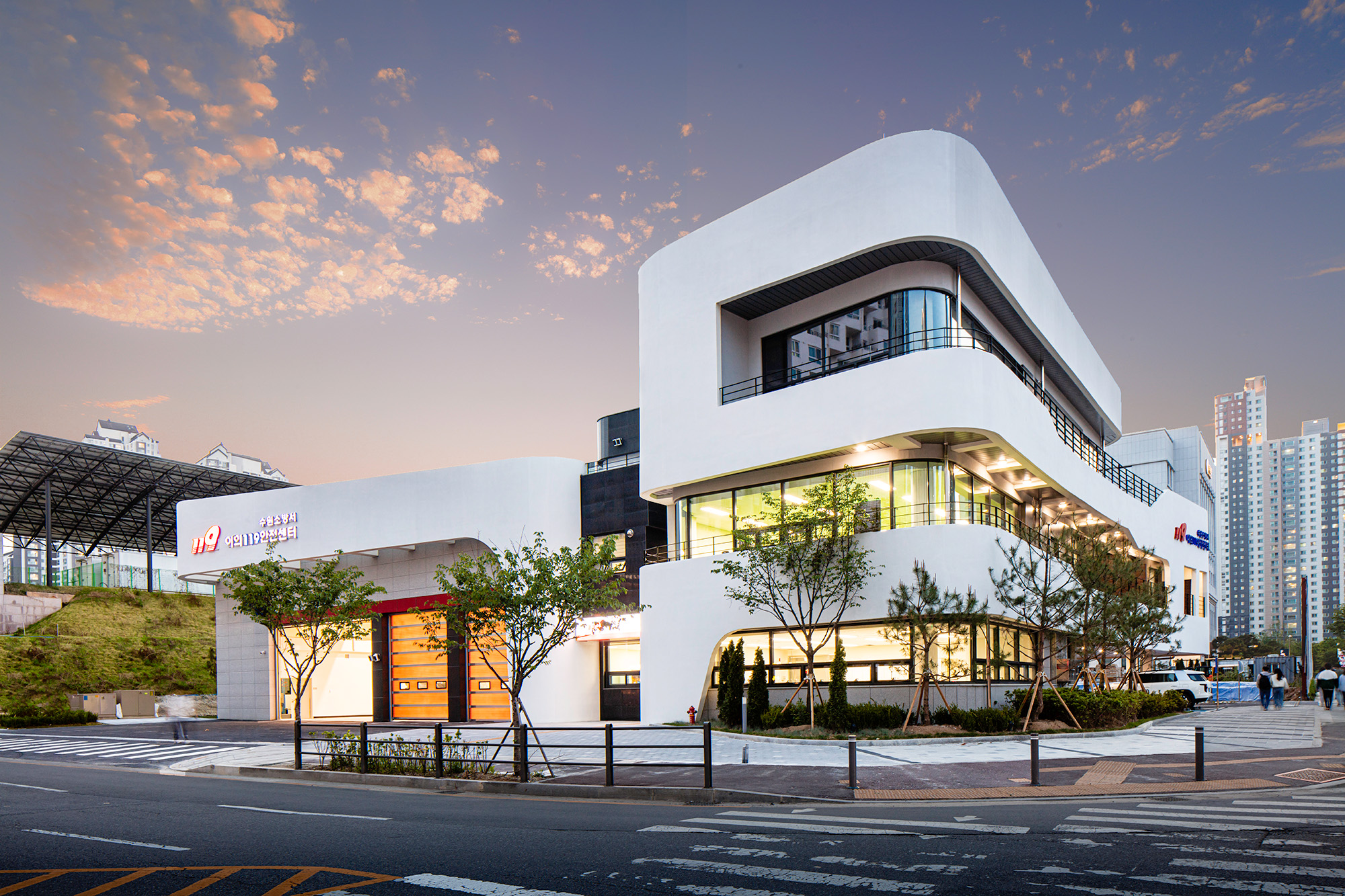
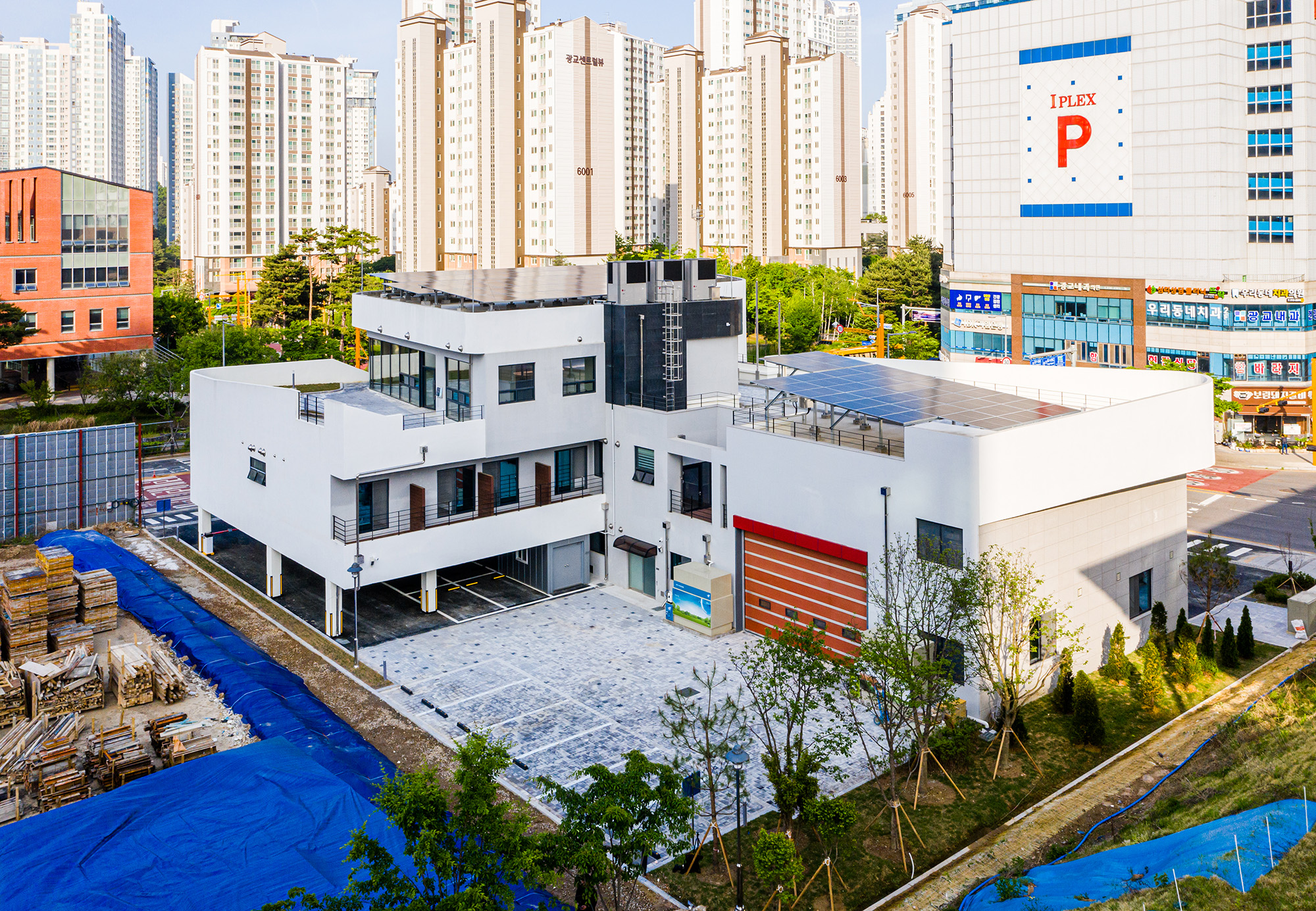

‘Gyeonggi Convergence Town’, to which this project site belongs, is the center of Gwanggyo New Town, surrounded by large scale symbolic buildings such as the Gyeonggi Provincial Government Building, Provincial Council, Office of Education, library, and Gyeonggi Urban Innovation Corporation, as well as large-scale sales facilities and apartment houses. For this reason, when it was said that the 119 Safety Center was coming here, it was recognized as a facility to avoid and was not welcomed by the residents. Iui 119 Safety Center, which had been unable to find its previous location for nine years due to opposition from some residents who were concerned about noise and traffic congestion, finally returned to its original location.
The vision of Gyeonggi Convergence Town means ‘a space where the people can be happy through harmony’, which is the spirit of love for the people of King Jeongjo and King Sejong. Based on this, the Gyeonggi Provincial Government Building and the Provincial Council are said to have been arranged as an integrated building in the shape of a Siot (ㅅ) symbolizing people. The buildings in the Gyeonggi Convergence Town are harmonized and harmonized while maintaining their own original identities with friendly designs that do not fall apart from each other. Based on that significance, I tried to plan a soft and friendly fire station that harmonizes with the residents.
several layers connect
Layer, Each layer is piled up to form a space, it flows in harmony with the surroundings, and flows and flows continue, and the joint becomes a space again. The mass on the right side forms a space by stacking several layers, and connects the space by connecting the flow.
Symbol of the Fire Department ‘Eurasian Sparrowhawk’
Just like the wings of a bird that flies swiftly to save precious lives and soars vigorously when an accident occurs while taking precautions and vigilance, the dynamic façade soaring into the sky is a firm belief and reassurance that it will give safety and be reassured.
Sublime white
White, the dominant color, symbolizes nobility. The sublimity of silently turning back on the same path that everyone runs away from and taking risks to save others is the true beauty. Breaking away from the fire station, which always had a lot of tense and rigid images, we tried to express a soft and friendly and beautiful fire station. In addition, white color harmonizes with the surroundings by applying various colors and atmospheres to the building according to the change of time and season through harmony with sunlight, lighting, and the surrounding environment.
Optimization of firefighting routes
The front firefighting dispatch yard helps speedy dispatch and return, and the functional firefighting circulation of dispatch, return, maintenance, and standby is optimized in connection with the rear maintenance yard and outdoor training ground. On the 1st and 2nd floors, the office and waiting room space with the specificity of each use of the 119 Safety Center, the high floor safety experience center located on the 3rd floor considering the public space, and the outdoor yard considering the linkage with the competition garden to be created in the future are designed according to function and use. It was created as a space for residents to share.
Iui 119 Safety Center, which is beneficial and righteously dedicated to local residents, hopes to become a safety center responsible for the safety of many citizens in Gwanggyo New City.
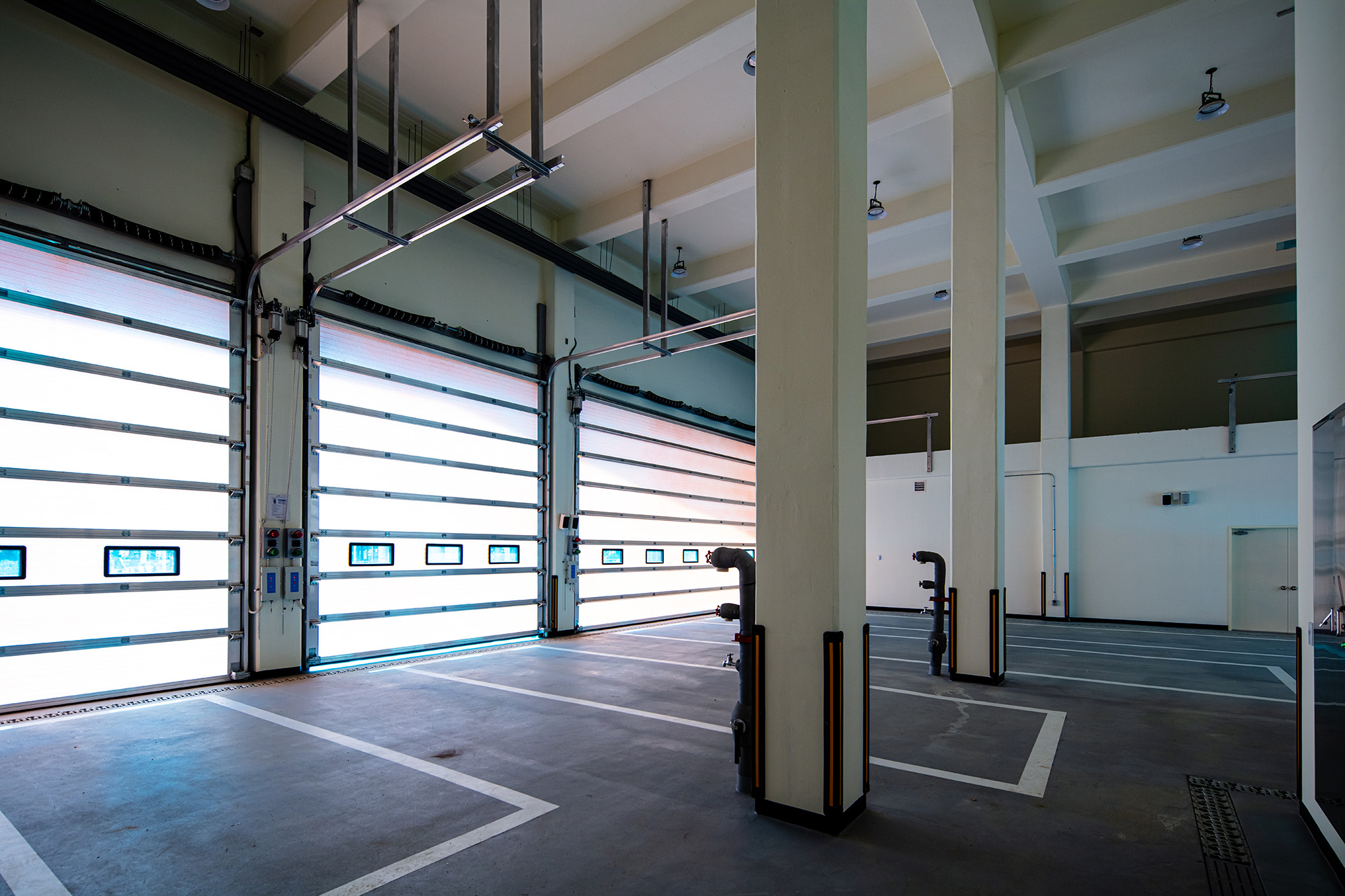
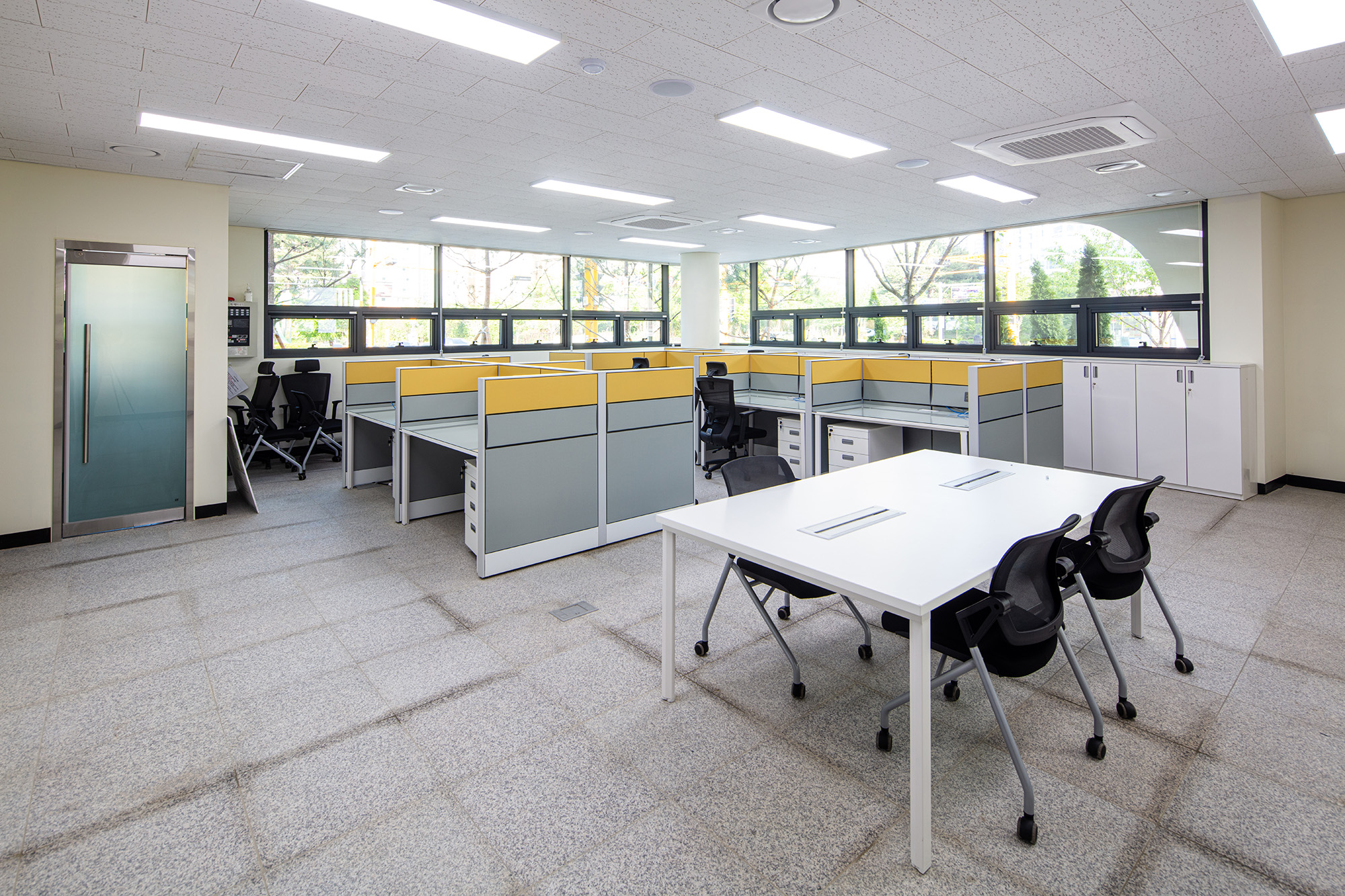

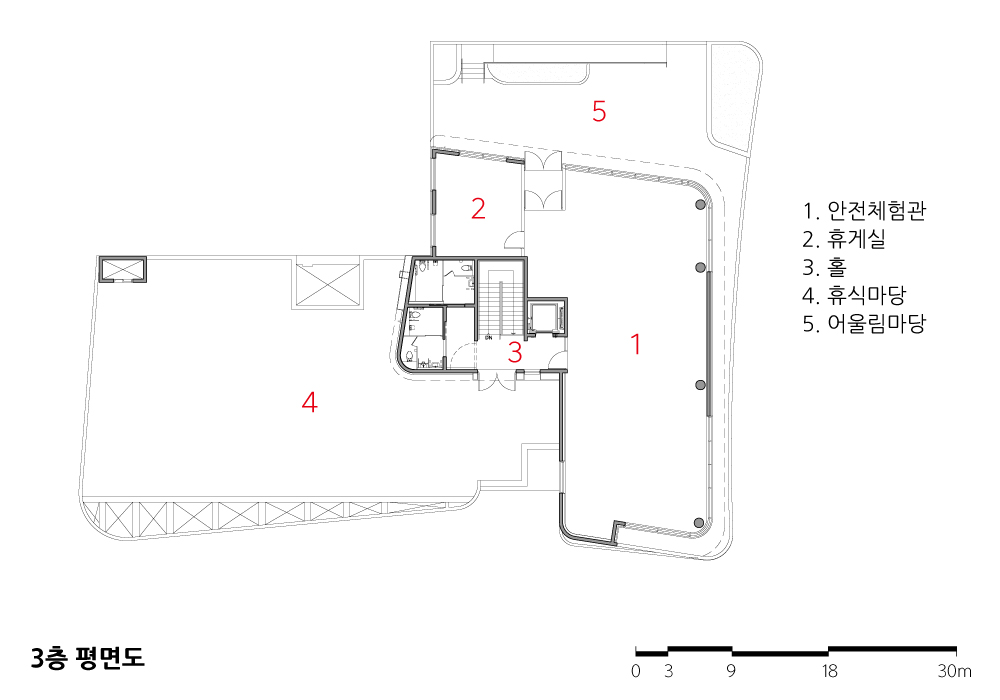

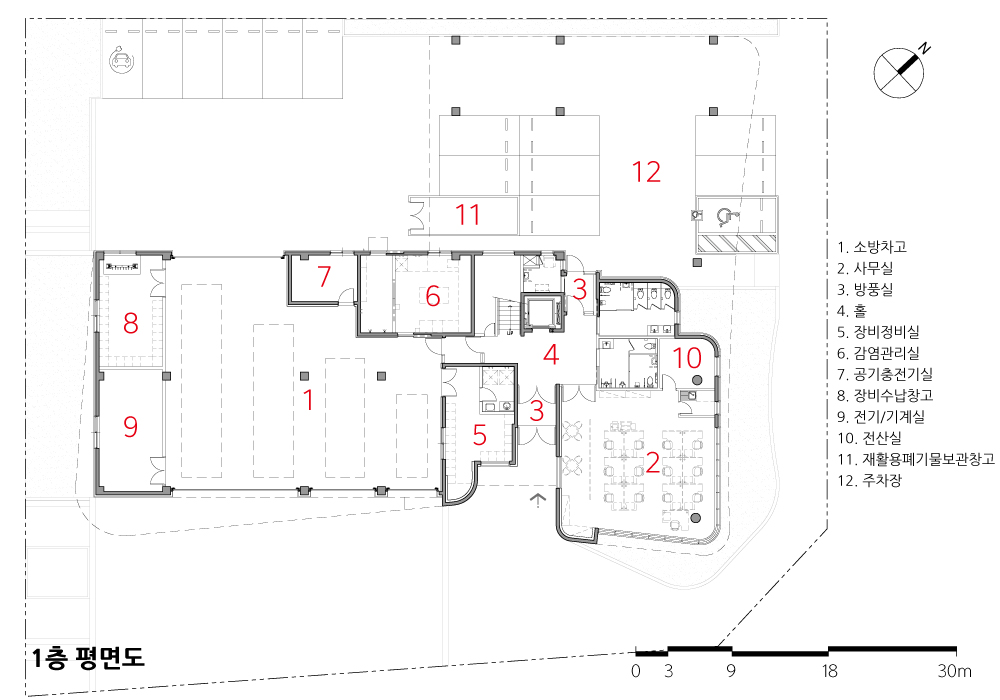
| 수원소방서 이의119안전센터 설계자 | 정아 _ 가인공간 건축사사무소 건축주 | 수원소방서 / 경기도청 감리자 | (주)건축사사무소 광장 시공사 | 상운종합건설(주) 설계팀 | 서민지, 임대영, 이동윤 대지위치 | 경기도 수원시 영통구 도청로18번길 33 주요용도 | 공공업무시설 대지면적 | 2,000.00㎡ 건축면적 | 880.26㎡ 연면적 | 1,399.72㎡ 건폐율 | 44.01% 용적률 | 69.99% 규모 | 3F 구조 | 철근콘크리트구조 외부마감재 | 스타코플렉스, 화강석(마천석) 내부마감재 | 친환경페인트, 친환경벽지 설계기간 | 2020. 10 – 2021. 06 공사기간 | 2022. 03 – 2023. 05 사진 | 채수옥 전문기술협력 - 구조분야 : (주)가람구조엔지니어링 - 기계설비분야 : (주)광명엔지니어링 - 전기분야 : (주)광명엔지니어링 - 소방분야 : (주)광명엔지니어링 |
Suwon fire station iui 119 safety center Architect | Jeong, Ah _ GAIN Space Architecs Client | Suwon fire station / GyeongGi-Do Provincial Government Supervisor | Architect Gwangjang Construction | Sangun Construction Project team | Seo, Minji / Lim, Daeyeong / Lee, Dongyun Location | 33, Docheong-ro 18beon-gil, Yeongtong-gu, Suwon-si, Gyeonggi-do, Korea Program | Site area | 2,000.00㎡ Building area | 880.26㎡ Gross floor area | 1,399.72㎡ Building to land ratio | 44.01% Floor area ratio | 69.99% Building scope | 3F Structure | RC Exterior finishing | Stuco flex, Granite stone Interior finishing | Eco-friendly paint, Eco-friendly wall paper Design period | Oct. 2020 – Jun. 2021 Construction period | Mar. 2022 – May. 2023 Photograph | Chae. Suouk Structural engineer | Garam Structure Engineering Mechanical engineer | Gwangmyeong Engineering Electrical engineer | Gwangmyeong Engineering Fire engineer | Gwangmyeong Engineering |

'회원작품 | Projects > Public' 카테고리의 다른 글
| 예천스타디움 증축 2023.10 (0) | 2023.10.31 |
|---|---|
| 강남구웰에이징센터 2023.9 (0) | 2023.09.15 |
| 회원첫작품_춘천시 건강생활지원센터 2023.5 (0) | 2023.05.18 |
| 주왕산 세계 지질 탐방 안내센터 2023.4 (0) | 2023.04.19 |
| 월산 4동 행정복지센터 2023.4 (0) | 2023.04.19 |
