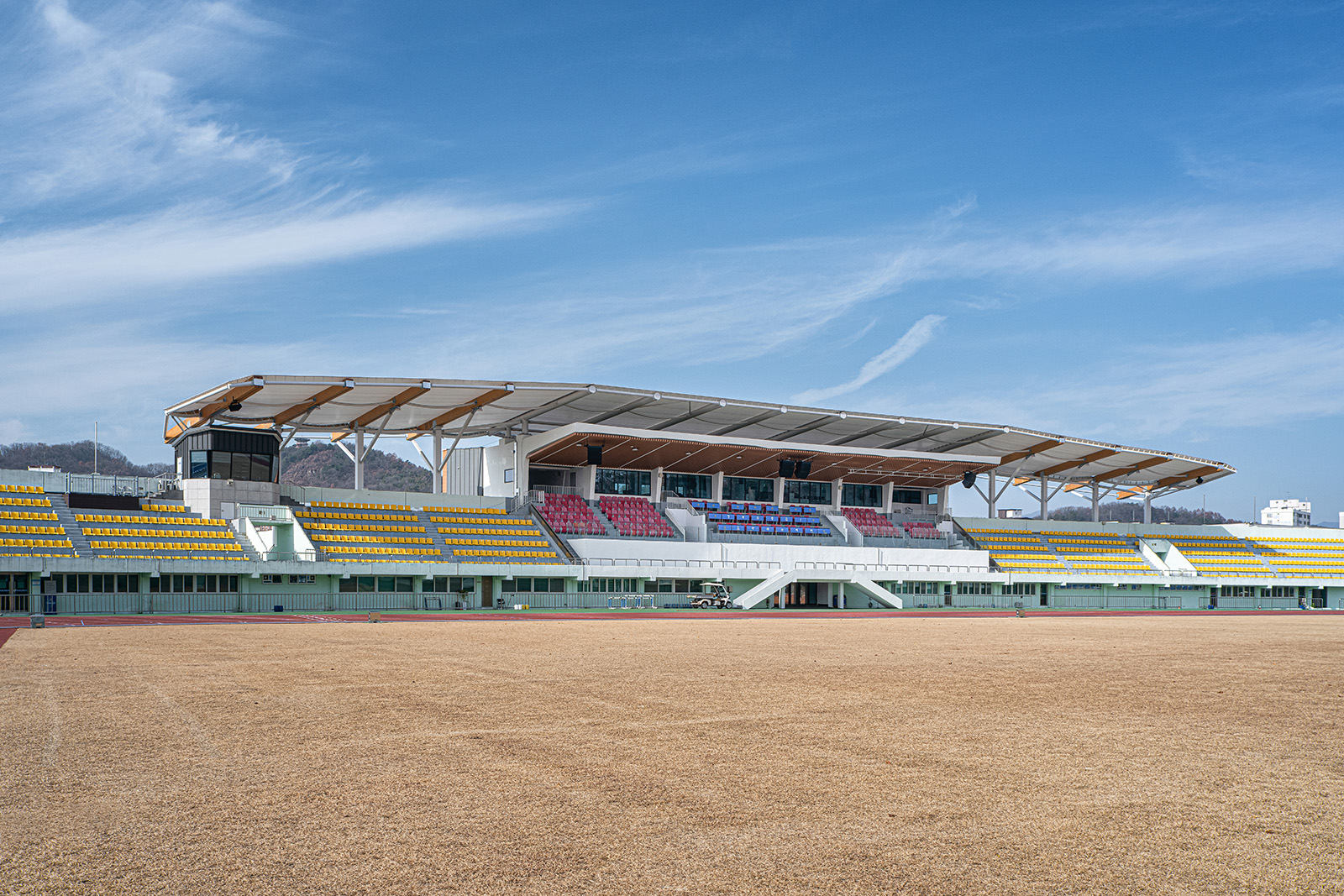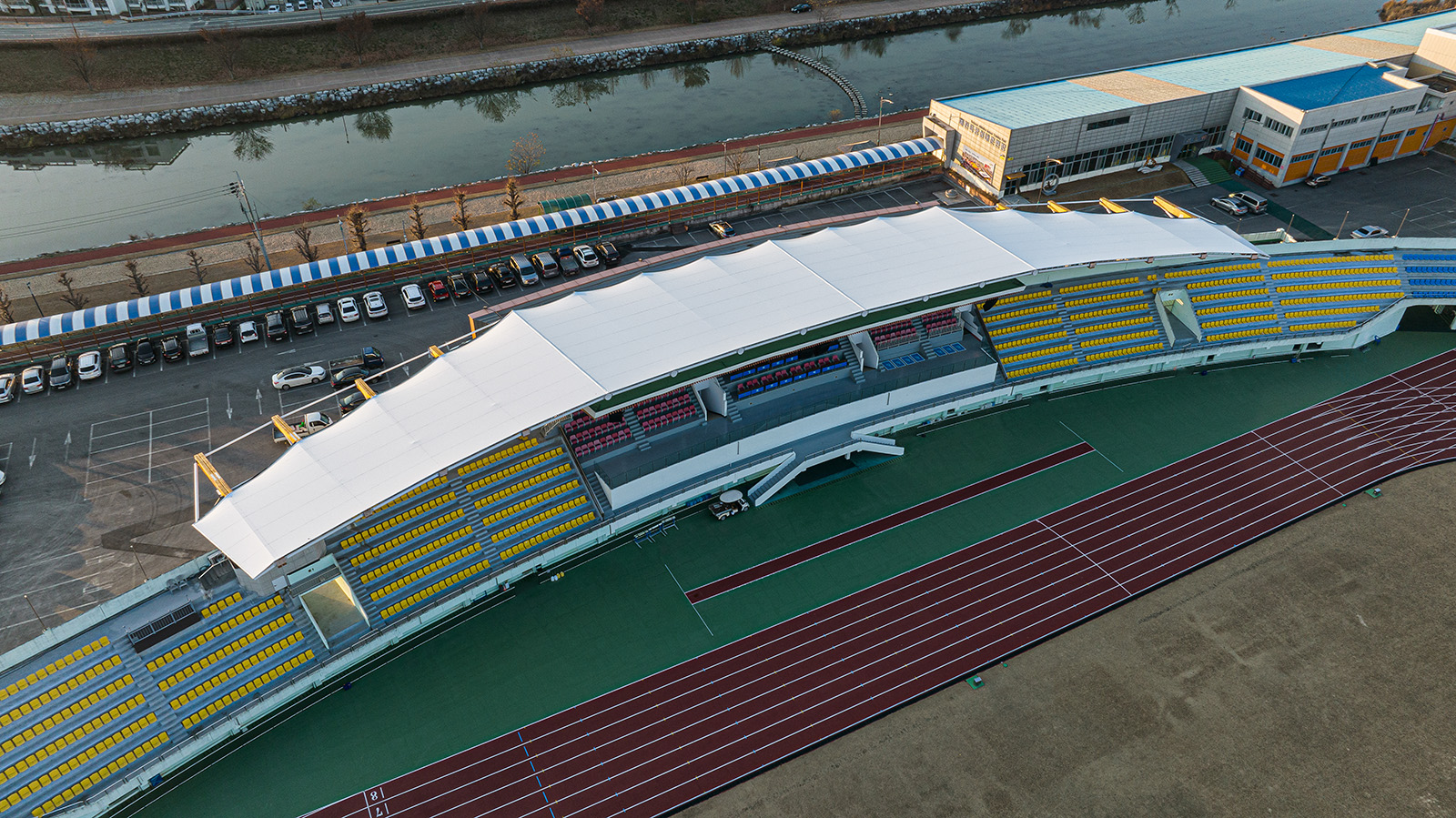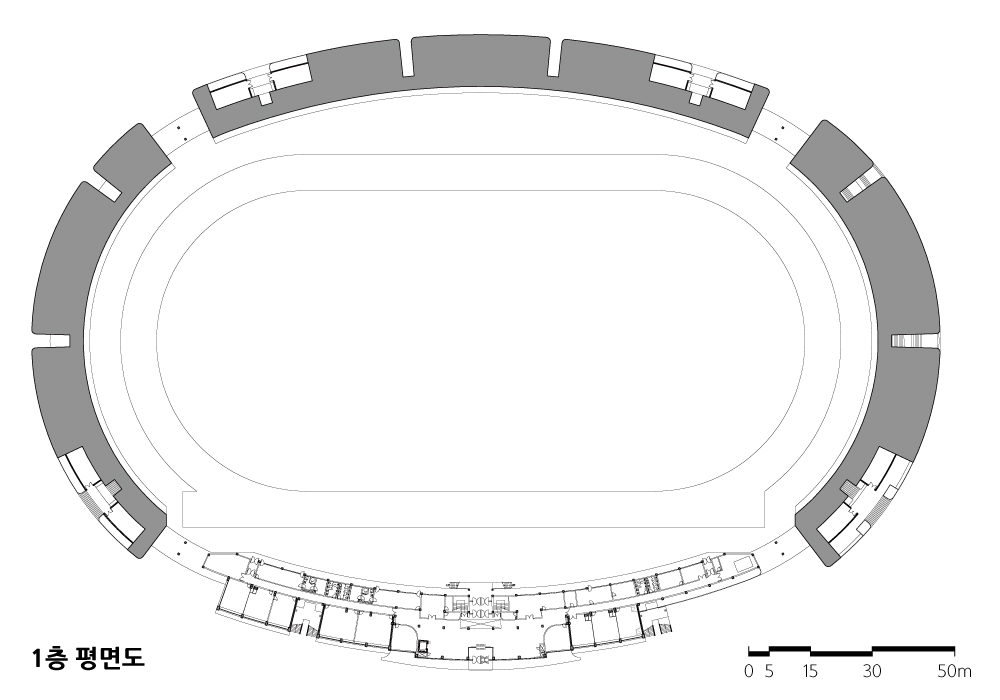2023. 10. 31. 11:42ㆍ회원작품 | Projects/Public
Yecheon Stadium

U20 육상경기선수권대회
육상대회의 메카인 예천군은 1996년 7월에 개장한 공설운동장의 시설 노후화와 2022 ‘U20 육상경기선수권대회’ 개최에 따른 시설물 전반에 대한 리모델링으로 경제적·성공적인 대회 개최와 효율적인 시설물 사용을 위한 증축 및 리모델링을 계획했다.
중요한 공사 범위는 중계석, 귀빈실의 설치를 포함한 약 7,800제곱미터의 시설 증축, 본부석의 확장, 본부석 캐노피 면적의 확대, 장애인 시설의 설치 등이었다.
새로운 입면 만들기
기존의 스탠드 구조가 그대로 드러난 입면에 증축에 따른 새로운 입면을 덧붙이게 되었다. 새로운 입면은 비상하는 예천을 상징하는 현대적인 감각에 테라코타의 거친 질감을 입히고 불규칙한 층고의 균형을 잡아줄 가로줄눈을 더했다.
캐노피 : 막구조와 목구조의 결합
캐노피의 면적을 두 배로 늘리기 위해 사용할 수 있는 방법은 막구조의 설치였다. 막구조는 경량으로 커다란 지붕을 만드는 장점을 활용해 경기장 등의 대형 지붕 구조물을 만드는데 자주 쓰여 왔다. 반면 목구조는 예로부터 우리의 전통건축에 사용되어 오던 재료이나 화재 대비 또는 유지관리의 어려움 등 여러 가지 거부감 탓에 널리 사용되지 못했다. 그러나 최근 탄소저감 및 친환경 자재의 사용 분위기에 힘입어 다양한 기술 개발이 이루어지면서 전 세계적으로 미래의 건축재료로 각광받고 있다.
예천스타디움의 캐노피는 백색의 PVF막과 브라운색의 구조용 집성목을 결합시킨 독특한 형식의 막구조 건축물이다. 막구조의 빔 부분을 구조용 집성목(글루램)으로 대체함으로써 목구조의 아름다움을 통해 공설운동장이 가진 구조적 감성을 외부로 드러내 예천군만의 아이덴티티를 만들어 낼 수 있었다.



U20 Athletics Championships
Yecheon County, the mecca of athletics competitions, embarked on a comprehensive renovation of its facilities in anticipation of the 2022 'U20 Athletics Championships,' driven by the aging infrastructure of the public sports stadium opened in July 1996. This initiative aimed to ensure both economic and successful hosting of the event and efficient facility utilization.
The significant scope of the project included the expansion of facilities covering approximately 7,800 square meters, which included the installation of commentary boxes and VIP rooms, an extension of the main grandstand, an increase in the canopy area of the main grandstand, and the provision of facilities for disabled individuals.
Creating a New Facade
To enhance the appearance of the stadium and conceal the existing stand structure, a new facade was added as part of the expansion. This new facade incorporated a modern aesthetic symbolizing the ascending spirit of Yecheon, featuring a rough texture of terracotta and horizontal lines to maintain a balanced, irregular elevation.
Canopy: Combining Membrane and Timber Structures
To double the canopy area, the installation of a membrane structure was the chosen solution. Membrane structures have been widely employed for their lightweight properties in creating large roof structures like stadiums. In contrast, timber structures, despite being traditional building materials with cultural significance, were less used due to concerns such as fire resistance and maintenance difficulties. However, recent developments in carbon reduction and the use of eco-friendly materials have led to a resurgence in timber structures, positioning them as the future of construction materials worldwide.
The canopy of Yecheon Stadium represents a unique hybrid structure, combining white PVC membrane and brown structural glued-laminated timber. By substituting structural glued laminated timber for the beam sections of the membrane structure, the stadium was able to showcase its structural sensitivity through the beauty of timber, thereby revealing Yecheon County's distinctive identity to the world.







| 예천스타디움 증축 설계자 | 이재혁 _ (주)에이디모베 건축사사무소 건축주 | 예천군 감리자 | 이재혁 _ (주)에이디모베 건축사사무소 시공사 | 공간토건(주) 설계팀 | 임동연, 송시열, 강현보, 김솔비 대지위치 | 경상북도 예천군 예천읍 충효로 395 주요용도 | 문화 및 집회시설(공설운동장), 운동시설 대지면적 | 50,544.00㎡ 건축면적 | 14,756.58㎡ 연면적 | 7,884.12㎡ 건폐율 | 34.15% 용적률 | 29.20% 규모 | 3F 구조 | 철근콘크리트조 + 막구조(철골구조 + 목구조 빔) 외부마감재 | 벽 : THK20 테라코타 패널, THK0.7 칼라강판 / 창호 : AL. 시스템창호+thk24 로이복층유리 내부마감재 | 바닥 : 콘크리트 폴리싱, 바닥 경화재 / 벽+천장 : 석고보드, 수성페인트 설계기간 | 2021. 01 - 2021. 06 공사기간 | 2021. 07 - 2022. 06 사진 | 윤동규 구조분야 | 김형만 _ 허브구조엔지니어링 목구조분 : 이주석 _ (주)수피아건축 기계설비분야 | 김기표 _ 거산ENG / 김성률 _ 유영설비기술연구소 전기분야 | 김기표 _ 거산ENG / 김성률 _ 유영설비기술연구소 |
Yecheon Stadium Architect | Yi, Jaehyuk _ admobe architect Client | Yecheon-gun Supervisor | Yi, Jaehyuk _ admobe architect Construction | Gonggan Construction, Supia(Wood Structure), Amax(Membrane) Project team | Lim, Donghyun / Song, Siyeol / Kang, Hyunbo / Kim Solbee Location | 395, Chunghyo-ro, Yecheon-eup, Yecheon-gun, Gyeongsangbuk-do, Korea Program | Culture and assembly facilities, Sports facility Site area | 50,544.00㎡ Building area | 14,756.58㎡ Gross floor area | 7,884.12㎡ Building to land ratio | 34.15% Floor area ratio | 29.20% Building scope | 3F Structure | RC + Steel structure + Wooden structure Exterior finishing | Thk20 Terracota Panel, Thk0.5 Steel Panel, Thk0.55 PVF Interior finishing | Concrete finishing, Gypsum board 2p, Paint Design period | 2021. 01 - 2021. 06 Construction period | 2021. 07 - 2022. 06 Photograph | Yoon, Dongkyu Structural engineer | Kim, Hyungman / Lee, Hyewon Membrane Structure Wood Structure | Supia Construction Mechanical engineer | Kim, Sungryul Electrical engineer | Kim, Kipyo |
'회원작품 | Projects > Public' 카테고리의 다른 글
| 진영(부산) 복합휴게시설 2024.10 (0) | 2024.10.31 |
|---|---|
| 아이행복센터 2024.5 (0) | 2024.05.31 |
| 강남구웰에이징센터 2023.9 (0) | 2023.09.15 |
| 수원소방서 이의119안전센터 2023.7 (0) | 2023.07.24 |
| 회원첫작품_춘천시 건강생활지원센터 2023.5 (0) | 2023.05.18 |

