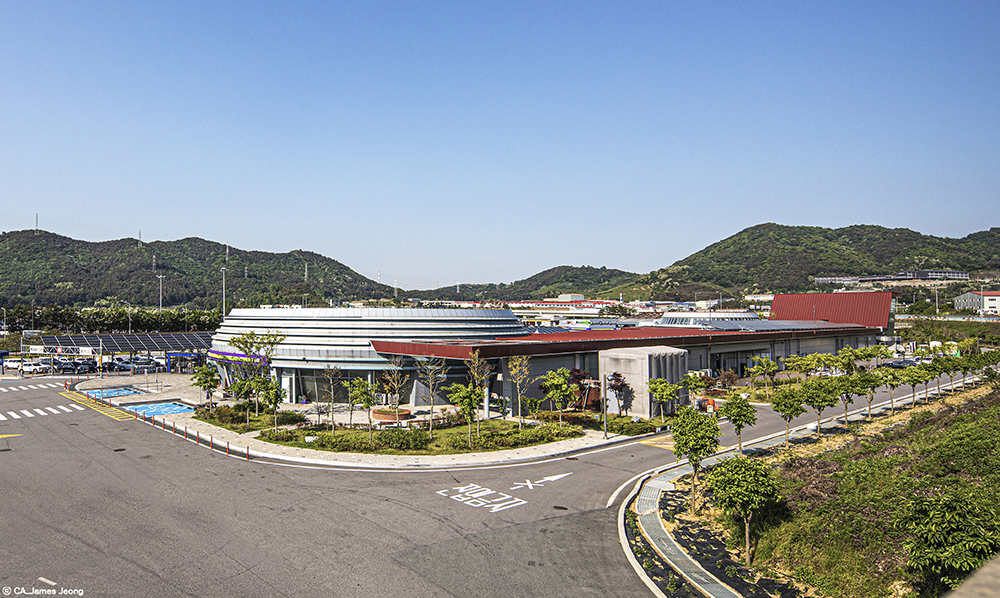2024. 10. 31. 09:55ㆍ회원작품 | Projects/Public
Jinyeong(Busan) Complex Highway Service Facility

진영(부산방면) 복합휴게시설은 남해고속도로에서 부산방면의 마지막 휴게소로, 주변의 흐름과 자연과의 소통을 담는 디자인을 제안했다.
계획대지는 남해고속도로에 부산 외곽순환도로가 신설되며 교차되는 곳에 기존 휴게소 부지보다 넓은 부지가 확보되어, 기존 휴게소를 철거하고 새로운 복합휴게시설로 제안됐다.
두 개의 차량 진입구와 두 개의 차량 진출구로 인한 제약조건을 극복하기 위해 각 방향별로 조닝 계획을 명확히 했으며, 진출부의 시야를 확보하도록 배치했다. 대형차량을 위한 전용 주차공간을 계획해 소형 차량과의 동선을 분리하고 비상차량과 착오 진입차량을 위한 순환동선을 확보해 안전과 편리함을 최우선 고려했으며, 주차장 내 보행자 안전을 위해 보행자 전용 동선을 확보했다. 특히 단체버스 이용객을 위한 전용 승하차장을 계획해 안전하고 신속하게 이동할 수 있게 했다. 전체시설을 내부 동선으로 연결해 사계절 이용이 가능하며, 화장실과 편의시설은 주차장에서 접근이 가장 편리한 곳에 배치해 이용객 편의를 최우선으로 고려했다.
민자유치개발방식(BTO)으로 이루어진 이 프로젝트는, 김해가야의 문화를 상징하는 디자인으로서 6개의 원형 공간과 매스는 6가야의 신화에서부터 비롯됐다. 6개의 원형 공간과 매스를 중심으로 동선을 만들고 그 안에 자연을 끌어들여 공간을 구성했다. 원형 매스의 공간들을 통해서 이용객들의 자연스러운 흐름을 만들어내고자 했다.
각각의 원형 매스와 공간은 각각의 기능적 성격을 구분하면서 공간을 연결하는 매개 역할을 한다. 원형 휴게공간, 중정, 고측창으로 이루어진 공간 등으로 기존 고속도로 휴게소에서 경험해 보지 못한 다양한 공간적 경험과 기억을 만들고자 했다.
원형의 중정마당은 가야의 건국신화를 상징하는 정적인 공간으로, 자연과 빛이 가득하고 휴게소 이용객의 문화체험과 다양한 이벤트를 위한 공용공간으로 계절에 따라 열리고 닫히는 내· 외부 공간에서 풍부한 공간감을 경험할 수 있다.
건축미는 주변의 흐름은 물론 자연과 역사의 소통을 담은 정중동을 주제로 독창적인 디자인을 도입했다. 사(四)면을 둘러싸고 있는 고속도로의 흐름을 동적인 외부 패턴과 상승하는 지붕의 형태로 형상화하고, 중정은 전통요소를 적용해 정적인 공간으로 조화롭게 계획함으로써 동적 요소와 정적 요소가 중첩돼 나타나게 했다.



Jinyeong (Busan-bound) Complex Service Area is the last one on the Namhae Expressway towards Busan. We proposed a design that incorporates the surrounding flow and communication with nature.
The planned site was proposed to demolish the existing service area and build a new complex service facility, as a larger site was secured at the intersection of the Busan Outer Ring Road and the Namhae Expressway.
In order to overcome the constraints of two car entrances and two vehicle exits, the zoning plan was clearly defined for each direction and the exit area was arranged to secure a view. A dedicated parking space for large vehicles was planned to separate the route from that of small vehicles, and a circulation route was secured for emergency vehicles and vehicles entering by mistake, giving top priority to safety and convenience. In order to ensure pedestrian safety in the parking lot, a dedicated pedestrian route was secured. In particular, a dedicated boarding and disembarkation area was planned for group bus users to ensure safe and quick movement. The entire facility is connected by an internal route, allowing use in all seasons, and restrooms and convenience facilities were placed in the most convenient locations from the parking lot, giving top priority to user convenience.
This project, conducted through BTO, began with a design symbolizing the traditional culture of Gimhae Gaya. The six circular spaces and masses originated from the myth of the six Gaya Provinces. The space was created by creating a circulation centering on six circular spaces and masses and drawing nature into them.
We wanted to create a natural flow of users through the static spaces of the courtyard. It serves as a mediator to connect spaces while distinguishing the functional characteristics of each circular mass and space. We wanted to create a variety of spatial experiences and memories that have not been experienced in existing highway rest areas through a circular rest area, a courtyard, and a space with high side windows.
The circular courtyard is a static space symbolizing the founding myth of Gaya, filled with nature and light, and is a public space for cultural experiences and various events for rest area users, allowing visitors to experience a rich space in the internal and external spaces that open and close depending on the season.
The architectural beauty is unique in that it introduces a design based on the theme of ‘Jeongjung-dong’(Between stay and move), which contains the flow of the surrounding area as well as the communication between nature and history. The flow of the highway surrounding the four sides is symbolized by the dynamic external pattern and the rising roof, and the courtyard is harmoniously planned as a static space by applying traditional elements, so that dynamic and static elements overlap.



| 진영(부산) 복합휴게시설 설계자 | 임정택 _ (주)제이플러스 종합건축사사무소 건축주 | (주)에스엔디유통 감리자 | (주)포스코이엔씨건축사사무소 시공사 | 남흥건설(주) 설계팀 | 백현국 대지위치 | 경남 김해시 진영읍 하계로96번길 94-4 주요용도 | 관광휴게시설(휴게소) 대지면적 | 78,720.00㎡ 건축면적 | 9,590.88㎡ 연면적 | 10,539.08㎡ 건폐율 | 12.18% 용적률 | 12.72% 규모 | B1F - 3F 구조 | 일반철골구조 외부마감재 | 알루미늄복합패널, 아연도강판쉬트 내부마감재 | 포세린타일, 친환경수성페인트 외 설계기간 | 2016. 02 - 2019. 08 공사기간 | 2019. 10 - 2021. 04 사진 | CA_제임스 정 구조분야 | 미도구조기술사사무소 기계설비분야 | 한길 설비 전기분야 | 원이엔씨 |
Jinyeong(Busan) Complex Highway Service Facility Architect | Lim, Jeongtaek _ Jplus Architecrture Client | S&D Distribution Co., Ltd. Supervisor | Posco E&C Construction | Namheung Construction Co., Ltd. Location | 94-4, Hagye-ro 96beon-gil, Jinyeong-eup, Gimhae-si, Gyeongsangnam-do, Korea Program | Tourist resting facility (resting area) Site area | 78,720.00㎡ Building area | 9,590.88㎡ Gross floor area | 10,539.08㎡ Building to land ratio | 12.18% Floor area ratio | 12.72% Building scope | B1F - 3F Structure | Steel Structure Exterior finishing | Aluminum panel, Galvanized steel sheet Interior finishing | Water-based paint, Porcelain tile Design period | Feb, 2016 – Aug, 2019 Construction period | Oct, 2019 – Apr, 2021 Photograph | CA_James Jung Structural engineer | Mido Structural Engineer Mechanical engineer | Hangil engineering Electrical engineer | One E&C engineering |
'회원작품 | Projects > Public' 카테고리의 다른 글
| 퇴계동 행정복지센터 2025.4 (0) | 2025.04.30 |
|---|---|
| 지역산업복지센터 2024.11 (0) | 2024.11.30 |
| 아이행복센터 2024.5 (0) | 2024.05.31 |
| 예천스타디움 증축 2023.10 (0) | 2023.10.31 |
| 강남구웰에이징센터 2023.9 (0) | 2023.09.15 |

