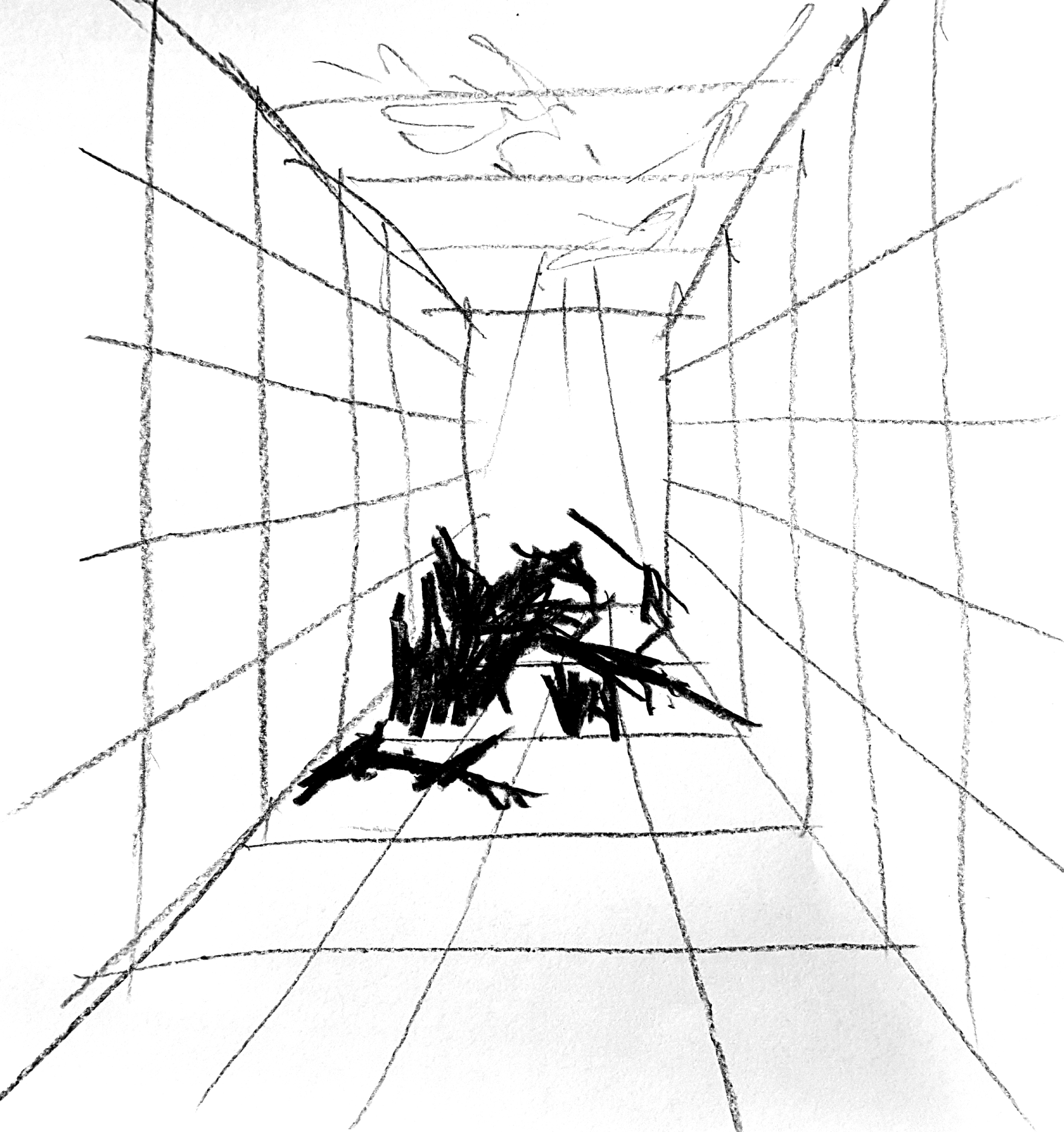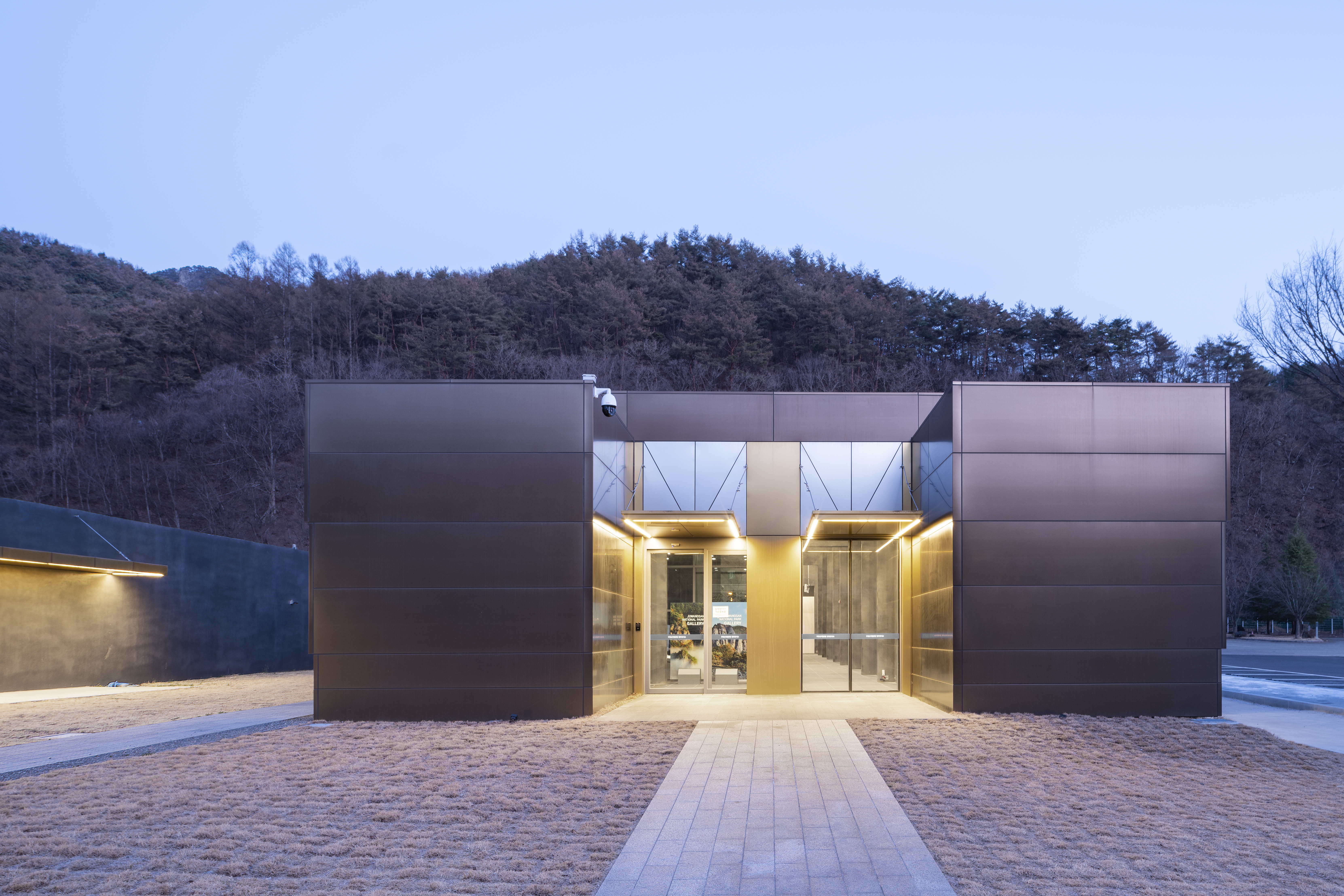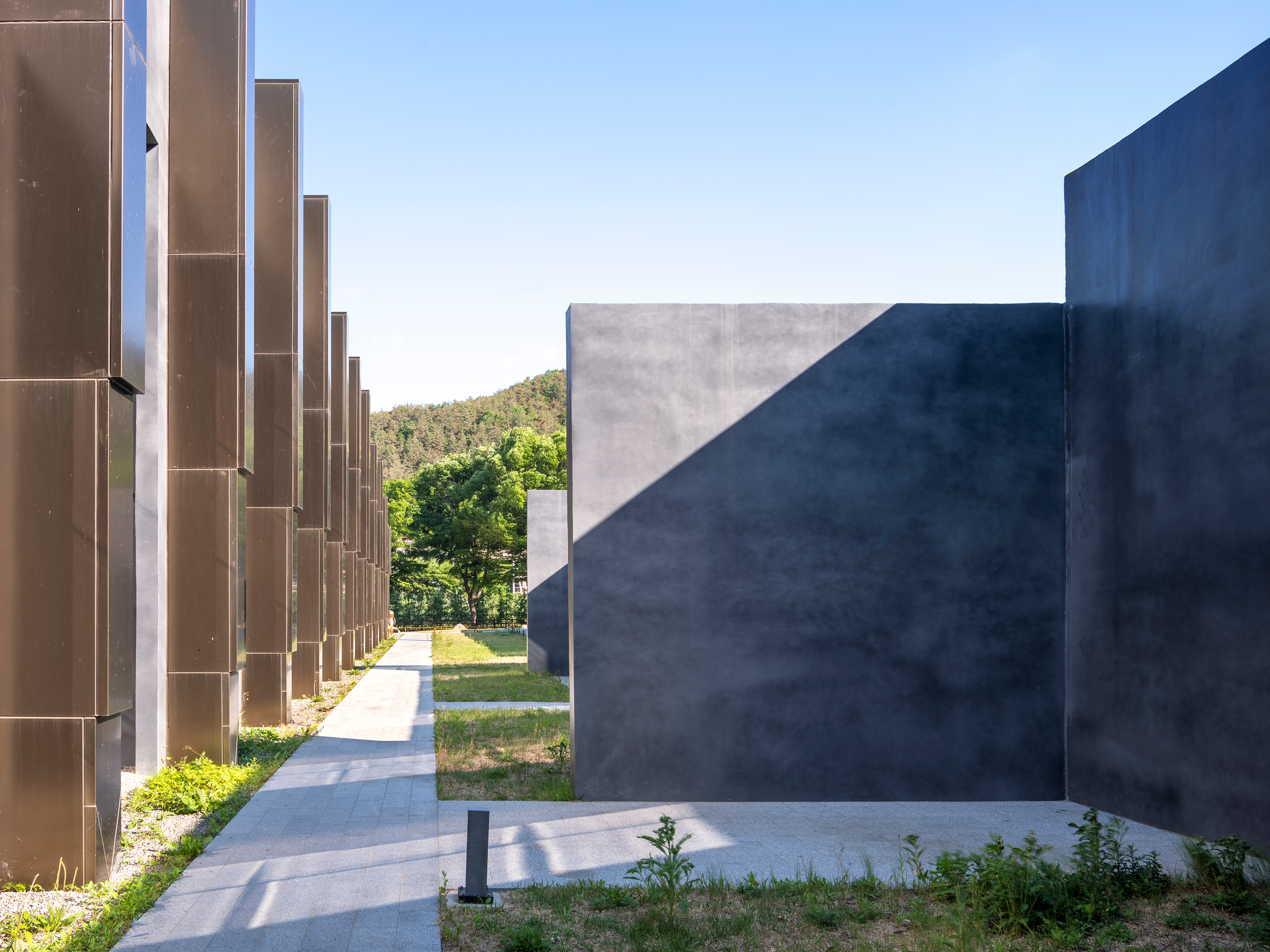2023. 4. 19. 16:17ㆍ회원작품 | Projects/Public
Juwangsan World Geological Exploration Information Center



자연을 들여놓은 탐방안내소
주왕산(721m)은 태백산맥의 남단에 있고, 기암절벽이 병풍처럼 둘러 있다 하여 석병산이라고도 불렸다 한다. 또 우리나라 3대 암산의 하나로, 신라 말에 중국 당나라 주왕이 은거하였던 산이라 하여 주왕산으로 불리게 되었다고 한다. 2017년 5월 청송이 유네스코 세계 지질공원으로 등재되었고, 기암 단애를 비롯해 주방천 페퍼라이트, 연화굴, 용추 협곡, 용연 폭포, 급수대 주상절리 등 지질명소가 산재한 곳이다. 김기덕 감독의 <봄 여름 가을 겨울 그리고 봄>이라는 영화가 촬영되어 신비롭고 아름다운 분위기가 연출된 ‘주산지’ 또한 주왕산에 위치한다.
탐방안내소는 탐방객들에게 국립공원과 그 지역에 관한 홍보와 더불어 각종 정보를 제공할 수 있도록 공원 내에 설치된 안내시설을 말한다. 그래서 정보를 제공하기 위한 기존의 안내소 공간은 자연채광이 들어서지 못하고, 인공조명을 통해서 전시 내용들을 확인할 수 있었다. 자연을 소개하기 위한 안내소가 자연을 배제하고 있다는 생각이 들었고, 기존의 틀에서 벗어나 자연요소가 적극적으로 도입된 탐방안내소를 계획하고자 했다.
새롭게 준공된 탐방안내소는 기존의 탐방안내소 뒤편에 위치해야 했는데, 기존의 탐방안내소가 철거되고 나니 신축된 탐방안내소는 기암절벽을 배경으로 그 자태가 더욱 오롯할뿐더러, 주왕산을 찾는 이들이 초입에 들어서며 가장 먼저 발견할 수 있게 되었다. 건축물의 면적에 비해 부지가 넓은 편이어서, 1층으로 구성된 여러 개의 건물을 엮을 수 있었다. 이는 인근의 주거건물들과 병풍처럼 둘러싸인 자연을 방해하지 않고, 주어진 자리에서 제 역할을 할 수 있게 해주었다.
건물은 크게 관리사무동과 탐방안내 주전시실, 지질전시실, 고목전시실, 기암조망실로 5개 동으로 나뉘고, 각각의 건물은 U자 형태로 서로 엮여있다. 탐방객들에게 간단히 자료를 제공하는 관리사무동 방문과 시간을 가지고 주왕산의 정보를 관람할 수 있는 전시 관람의 선택이 주어진다. 탐방안내 주전시실은 병풍처럼 서있는 기암을 담아내고자 했고, 내부의 많은 기둥들은 숲을 연상하게 한다. 외부에서 들어오는 자연광이 기둥과 만나 내부로 연출되는 광경은 주왕산을 보여주고자 하는 전시 내용과 함께하면서 인위적이지 않은 자연스러운 공간으로 이끄는 분위기를 연출한다. 그렇게 밝은 공간을 지나면 마치 지하공간처럼 느껴지는 공간을 만나게 되는데, 이곳이 지질전시실이다. 지질의 다양한 암석들이 전시되기를 구상했지만, 아쉽게도 이어지지 못했다. 지질전시실을 지나면 주산지를 담아내고자 했던 고목전시실을 만나는데, 주산지의 물과 하늘을 표현하기 위해, 미러와 천창을 계획했다. 그리고 주왕산을 대표하는 기암을 조망할 수 있는 공간이 마지막 전시공간이며, 관리사무동으로 나오도록 계획했다.
<사진 1, 2>는 계획 당시 작업했던 이미지들이다.
단단한 암석으로 이루어진 주왕산을 표현하기 위해 짙은 회색의 노출콘크리트를 사용했고, 우리의 산이 가지고 있는 자연스러운 색상과 어우러질 수 있는 황동색의 아노다이징 알루미늄 판넬을 선택했다. 섬세하고 세련된 디테일보다는 덤덤하고 우직하게 서있는 건물이기를 바라는 마음으로 계획했다. 기존의 탐방안내소와 다른 공간을 제안했을 때 적극적으로 뒷받침해 준 국립공원 관계자분들께 감사드리고, 이번 프로젝트로 인해서 조금은 달라질 변화를 기대해 본다.
글. 채가을





Visitor Information Center, Surrounded by Nature
Juwangsan Mountain (721m) is located at the southern end of the Taebaek Mountain Range, and it was called Seokbyeongsan Mountain because it was surrounded by sheer rock cliffs like a folding screen. It is also one of the three major rocky mountains in Korea, and it has been called Juwangsan Mountain because it was the mountain where King Ju of the Chinese Tang Empire resided at the end of the Silla Dynasty. Juwangsan Mountain was registered as an UNESCO Global Geopark in May, 2017. In addition to Giam Cliff, it also includes geological attractions including Peperite, Yeonhwagul Cave, Yeonhwagul Cave, Yongchu Gorge, Yongyeon Falls, and Geupsudae Columnar joint. There is also Jusan Reservoir, known as the film location of <Spring, Summer, Fall, Winter and Spring> by director Kim Ki-duk as it created a mysterious and beautiful atmosphere.
Visitor Information Center refers to an information office in a park to give visitors various information and promote a national park and its region. Therefore, the existing information center space for providing information could not receive natural light, and the contents of the exhibition could be explained under artificial lighting. We thought that the information center intended to introduce nature was rather excluding the nature, so we wanted to design the information center to actively include natural elements by breaking away from conventional framework.
The new Information Center should be located behind the existing one. But after the existing information center was demolished, the newly built information center was more relieved against the background of sheer rock cliffs, and it was also designed to become the first thing the visitors could notice when they enter. Since the site is rather large compared to the area of the building, it was possible to combine several buildings consisting of one floor. This allows it to play its role in a given place without disturbing not only the nature surrounded like a folding screen, but also neighboring residential buildings.
The building is programed five different uses: administration office building, tour information main exhibition hall, geology exhibition hall, old tree exhibition hall, and rock appreciation hall, and each building is intertwined in a U-shape. Visitors can visit the administration office building to get some information and view the exhibition of Juwangsan Mountain. The tour guide main exhibition hall was designed to show rocks standing like a folding screen, and the many pillars inside are reminiscent of a forest. The natural light coming from the outside meets the pillars and is directed to the inside, creating an atmosphere that leads to a natural space that is not artificial, with the exhibition to show Juwangsan Mountain. After passing through this bright space, you come across a space that looks like an underground space, and this is the geology exhibition hall which was originally intended to exhibit various rocks of geology but unfortunately was not achieved. After passing the geology exhibition hall, you will see the old tree exhibition hall, which was intended to contain Jusan Reservoir, and a mirror and a skylight were planned to be installed to express the water and sky of Jusan Reservoir. And the space where you can see beautiful rocks symbolizing Juwangsan Mountain is the last exhibition space, and it was designed to come out as the administration office building. The pictures <Image 1, Image 2> below are the images that we sketched at the time of planning.
Dark gray exposed concrete was used to represent Juwangsan Mountain featuring hard rocks, and brass anodized aluminum panels were applied to make it harmonize with the natural color of mountains. Rather than delicate and sophisticated details, we planned it with the hope that the building would stand calm and upright. We are grateful to the national park officials who actively supported us when we proposed a space different from existing hiking information centers, and we look forward to some changes with this project.



| 주왕산 세계 지질 탐방 안내센터 설계자 | 채가을 _ 가을 건축사사무소 서준호 _ 건축사사무소 마당 건축주 | 환경부(국립공원공단 주왕산국립공원사무소) 시공사 | (주)흥화건설 설계팀 | 윤유리, 황현태 대지위치 | 경상북도 청송군 주왕산면 공원길 146 주요용도 | 문화 및 집회시설 대지면적 | 7,428.00㎡ 건축면적 | 1,111.19㎡ 연면적 | 1,307.85㎡ 건폐율 | 14.96% 용적률 | 17.61% 규모 | B1F - 1F 구조 | 철근콘크리트구조 외부마감재 | 노출콘크리트, 아노다이징 알루미늄판넬, AL커튼월 내부마감재 | 노출콘크리트, 마천석, 석고보드 설계기간 | 2019. 04 - 2020. 03 공사기간 | 2020. 03 - 2021. 12 사진 | 남궁선 구조 | 박성무 _ 도원E&C 기계설비 | 김재철 _ 주식회사 이앤에스 전기 | 임형관 _ (주)원이엔씨 조경 | 최재혁 _ 오픈니스 |
Juwangsan World Geological Exploration Information Center Architect | Chae, Kaeul _ KAEUL architects Seo, Junho _ Madang architects Client | Ministry of Environment(Korea National Park Service Juwangsan National Park Office) Construction | Heunghwa Project team | Yoon, Yuri / Hwang, Hyontae Location | 146, Gongwon-gil, JuWangSan-myeon, Cheongsong-gun, Gyeongsangbuk-do, Korea Program | Culture and assembly facilities Site area | 7,428.00㎡ Building area | 1,111.19㎡ Gross floor area | 1,307.85㎡ Building to land ratio | 14.96% Floor area ratio | 17.61% Building scope | B1F - 1F Structure | RC Exterior finishing | Exposed Concrete, Anodized aluminum Panel, AL curtain wall Interior finishing | Exposed Concrete, granite stone Design period | Apr. 2019 - Mar. 2020 Construction period | Mar. 2020 - Dec. 2021 Photograph | Namgung, Sun Structural engineer | Dowon E&C Mechanical engineer | ENS Inc. Electrical engineer | Won ENC Inc. Landscaping engineer | Openness studio |


'회원작품 | Projects > Public' 카테고리의 다른 글
| 수원소방서 이의119안전센터 2023.7 (0) | 2023.07.24 |
|---|---|
| 회원첫작품_춘천시 건강생활지원센터 2023.5 (0) | 2023.05.18 |
| 월산 4동 행정복지센터 2023.4 (0) | 2023.04.19 |
| 세빛자매원 2022.9 (0) | 2023.02.23 |
| 노원지역자활센터 2022.7 (0) | 2023.02.21 |
