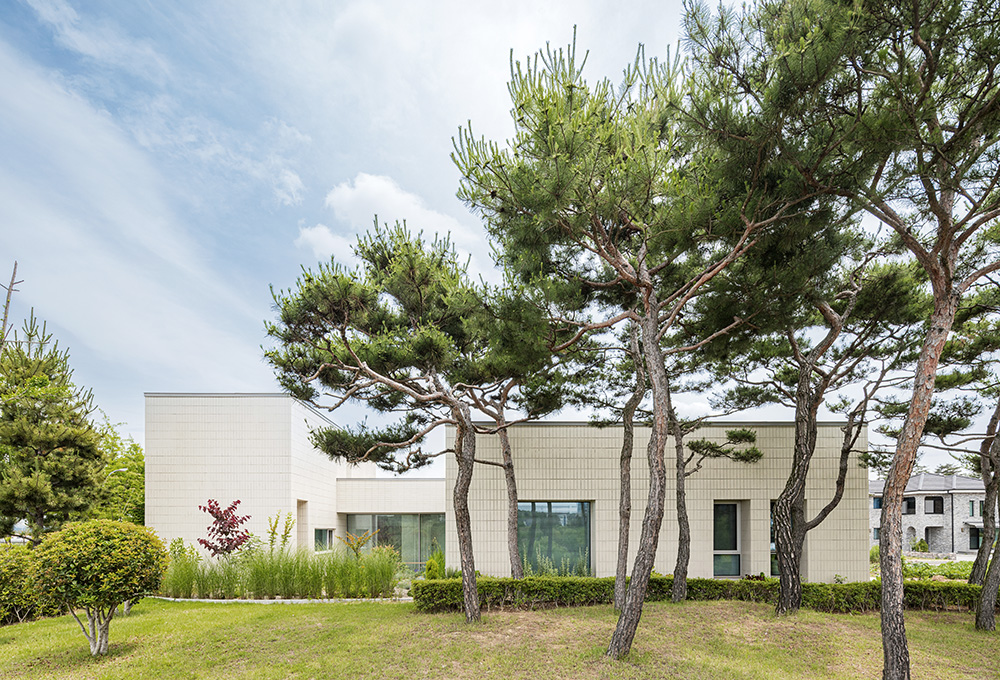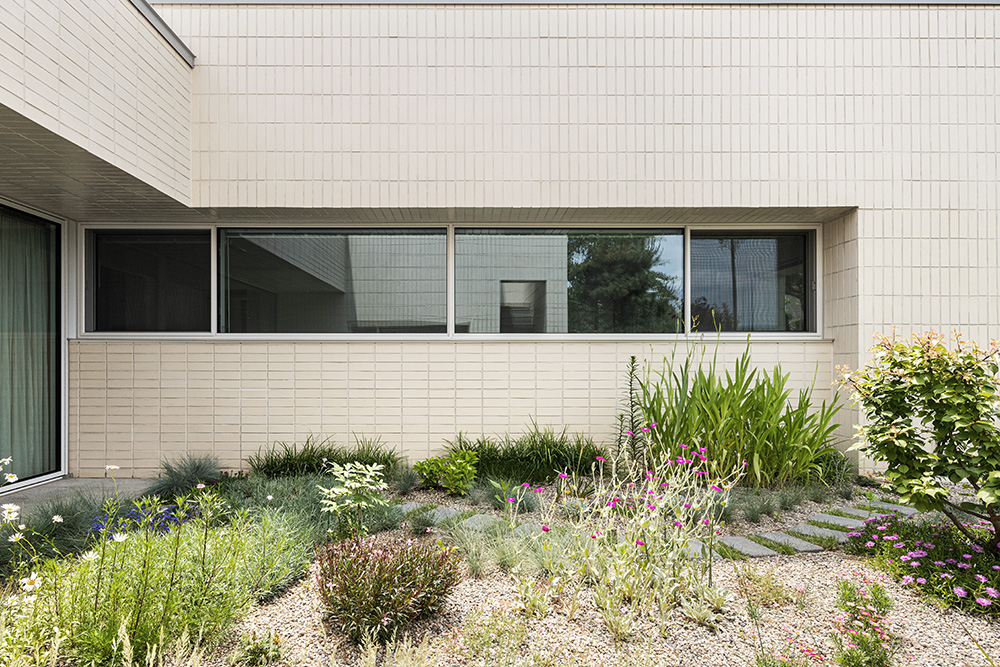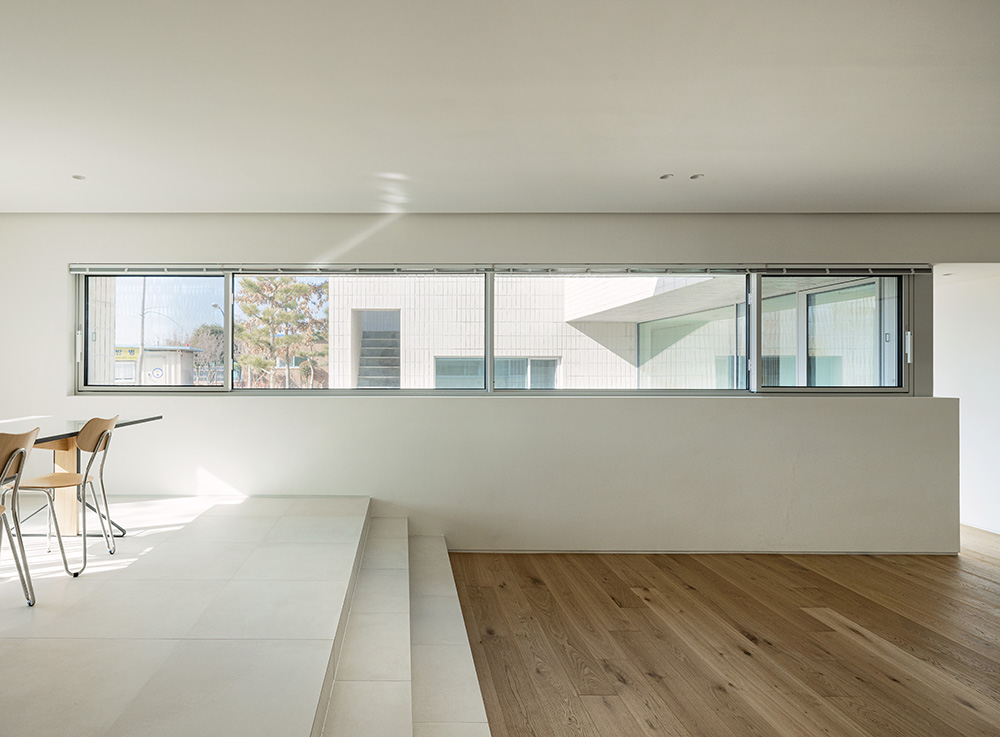2024. 7. 31. 10:20ㆍ회원작품 | Projects/Neighborhood Facility
Grass House

대지는 진주 혁신도시를 따라 흐르는 남강과 저류지 공원이 내려다보이는 곳에 위치하고 있다. 윤슬을 타고 온 강바람과 강변 식생이 대지까지 밀려와 남강의 풍요로운 기운을 느끼게 하는 곳이다. 배치는 남서쪽 저류지 공원과 남강을 향해 열린 디귿(ㄷ)자로 계획했다. 남동쪽 인접 대지를 제외하고 3면이 경관녹지와 산책로로 둘러싸여 있는데, 인접 녹지공간과 건축물과의 관계를 다양하게 계획하여 대지의 환경적 잠재력을 극대화하고자 했다. 남서쪽의 소나무 군락지에는 공용공간을 가깝게 배치했다. 통창 너머로 소나무 군락을 바라보고, 소나무 사이로 큰 스케일의 풍경(저류지 공원과 남강)을 온종일 내려다볼 수 있도록 했다. 아기자기한 꽃나무로 조성된 북동쪽 녹지에는 주인 침실 영역을 배치해 아늑한 풍경을 향유할 수 있도록 했다. 저류지 공원으로부터 밀려온 녹지는 대지 깊숙이 들어와 ‘ㄷ’자 집의 내밀한 중정이 된다. 각각의 공간은 각각의 풍경을 향유하는 동시에 중정 풍경을 공유한다.
평면은 사적공간(마스터룸·드레스룸·화장실), 복도(현관·화장실), 공용공간(거실·다이닝룸)이 ‘ㄷ’자로 중정을 감싸도록 계획됐다. 여러해살이 초화류로 가득 찬 중정은 이 집의 중심 공간으로 다양한 형태의 창을 통해 내부와 소통하고 있다.
북동쪽 산책로에 면한 진입부는 프라이빗한 모습이지만, 현관문을 열고 들어오면 중정과 공원이 가득 담긴 통창을 마주한다. 거실과 다이닝룸을 잇는 긴 창은 같은 방향으로 중정을 바라보고 있지만 바닥 레벨 차이를 두어 서로 다른 높이의 시선으로 중정을 즐길 수 있다.
서재는 북쪽 산책로 쪽으로 창이 나 있지만, 포켓도어를 열면 거실과 하나로 연결되어, 취미실-거실-다이닝룸-공원까지 이어지는 깊은 공간감을 느낄 수 있다.
형태는 저류지 공원에서 올려다보았을 때 위압적이지 않도록 단층으로 계획되었다. 단층이지만, ‘ㄷ’자를 이루는 세 개의 매스의 높이를 다르게 계획하여 단조로움을 피하고자 했다. 매스의 서로 다른 높이를 활용해 실내의 층고에도 다양함을 주었고, 옥상 마당도 두 개의 레벨을 가지도록 계획했다. 바비큐 파티, 야외에서 영화보기 등의 다양한 마당 생활을 위한 옥상 마당은 두 개의 레벨에서 서로 다른 공간감을 가지며, 프라이빗한 활동과 개방적 활동이 모두 가능하도록 계획됐다. 옥상의 레벨차를 활용한 다락공간은 마당 활동에 필요한 용품들을 보관할 수 있도록 했다. 안방 옆으로 난 외부 계단은 형태적 콘셉트를 유지하면서 중정과 옥상 마당을 잇는다.


The site is located overlooking the Nam River and a retention pond park that flows along Jinju Innovation City. The river breeze and riverside vegetation, carried by the glistening waves, bring the rich energy of the Nam River to the site. The layout is designed in an open U-shape facing the retention pond park and the Nam River to the southwest. Except for the southeast adjacent plot, three sides are surrounded by scenic green spaces and walkways. The relationship between the adjacent green spaces and the building is carefully planned to maximize the environmental potential of the site.
Common areas are placed near the pine grove to the southwest, allowing for views of the pine trees through large windows and a grand scale view of the retention pond park and Nam River throughout the day. The northeastern green space, adorned with quaint flowering trees, is designated for the master bedroom area, providing a cozy landscape to enjoy. The greenery from the retention pond park extends deeply into the site, forming an intimate courtyard within the U-shaped house. Each space enjoys its unique view while sharing the courtyard scenery.
The floor plan is designed so that the private spaces (master room, dressing room, bathroom), corridor (entrance, bathroom), and common areas (living room, dining room) surround the courtyard in a U-shape. The courtyard, filled with perennial flowering plants, serves as the central space of the house, interacting with the interior through various types of windows.
The entrance facing the northeastern walkway presents a private facade, but upon opening the front door, one is greeted with large windows filled with views of the courtyard and the park. A long window connecting the living room and dining room faces the same direction toward the courtyard, but with different floor levels, offering varied perspectives of the courtyard from different heights.
The study has windows facing the northern walkway, but when the pocket door is opened, it connects seamlessly with the living room, creating a sense of deep spatial continuity that extends from the hobby room through the living room and dining room to the park.
The building is designed as a single story to avoid an imposing presence when viewed from the retention pond park. Despite being a single-story structure, the heights of the three masses forming the U-shape vary to avoid monotony. This variation in height adds diversity to the interior ceiling heights and creates two levels in the rooftop yard. The rooftop yard is designed for various outdoor activities like barbecue parties and outdoor movie watching, with different spatial experiences on the two levels to accommodate both private and open activities.
The loft space, created by the difference in roof levels, provides storage for items needed for courtyard activities. An external staircase adjacent to the master bedroom maintains the conceptual form while connecting the courtyard to the rooftop yard.





| 그라스하우스 설계자 | 박민성 _ 플라노건축사사무소 건축주 | 수퍼빈(주) 감리자 | (주)건축사사무소 수목21 설계팀 | 김현주, 강정구 설계의도 구현 | (주)건축사사무소 김이홍아키텍츠 대지위치 | 경기도 화성시 우정읍 사기말길 27번길 87-41, 87-39 주요용도 | 자원순환관련시설, 제 2종근린생활시설98 대지면적 | 9,886.00㎡ (A,B동) / 1,831.00㎡ (C동) 건축면적 | 3,710.50㎡ (A,B동) / 184.40㎡ (C동) 연면적 | 5,336.59㎡ (A,B동) / 184.40㎡ (C동) 건폐율 | 37.53% (A,B동) / 10.07%(C동) 용적률 | 53.52% (A,B동) / 10.07%(C동) 규모 | 4F(A동) / B1F - 1F(B동) / 1F(C동) 구조 | 일반철골구조 외부마감재 | 금속패널, 시멘트블록 내부마감재 | 금속패널, 석고보드 위 페인트 설계기간 | 2021. 04 – 2021. 10 공사기간 | 2021. 11 – 2022. 11 사진 | 홍기웅 구조분야 | 건축구조연구소 다우 기계설비·전기·소방분야 | 선이엔지 |
Grass House Architect | Park, Minsung _ PLANO Architects Client | SUPERBIN Supervisor | Soomok21 Architects Project team | Kim, Hyun Ju / Ghang, Jeongoo Design intention realization | Leehong Kim Architects Location | 87-41, 87-39 Sagimal-gil 27beon-gil, Ujeong-eup, Hwaseong-si, Gyeonggi-do, Korea Program | Resource recycling-related facilities Class 2 neighborhood living facilities Site area | 9,886.00㎡ (A,B) / 1,831.00㎡ (C) Building area | 3,710.50㎡ (A,B) / 184.40㎡ (C) Gross floor area | 5,336.59㎡ (A,B) / 184.40㎡ (C) Building to land ratio | 37.53% (A,B) / 10.07%(C) Floor area ratio | 53.52% (A,B) / 10.07%(C) Building scope | 4F(A) / B1F - 1F(B) / 1F(C) Structure | Steel-frame structure Exterior finishing | Steel panel, Hollow concrete blocks Interior finishing | Steel panel, Paint finish above Gypsum board Design period | 2021. 04 – 2021. 10 Construction period | 2021. 11 – 2022. 11 Photograph | Hong, Kiwoong Structural engineer | Architecture Structural Research Institute DAWOO Mechanical·Electrical·Fire engineer | Suneng |
'회원작품 | Projects > Neighborhood Facility' 카테고리의 다른 글
| 인텍빌딩 2024.8 (0) | 2024.08.31 |
|---|---|
| 4x4 2024.7 (0) | 2024.07.31 |
| HS Tower 2024.6 (0) | 2024.06.30 |
| 에고빌딩 2024.6 (0) | 2024.06.30 |
| 교동살롱 2024.5 (0) | 2024.05.31 |

