2024. 5. 31. 10:35ㆍ회원작품 | Projects/Neighborhood Facility
Gyodong Salon


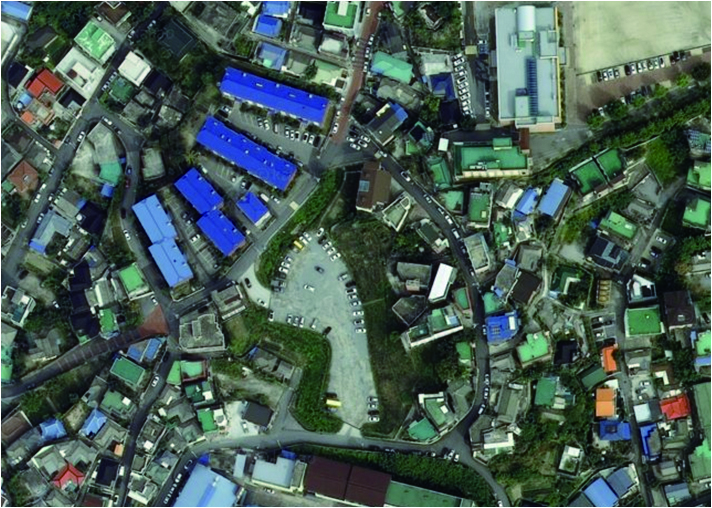
도시적 맥락
대상지는 강원도청과 춘천시청 등이 위치한 구도심에 인접한 지역으로 행정구역으로는 옥천동과 교동에 속하고 지리적으로는 봉의산 자락의 경사면에 위치하여 ‘봉의산 비탈마을’이라 불리우기도 한다.
골목길 주변으로 작은 규모의 주택들이 들어서 있는 전형적인 자연 발생적 마을이다. 현재까지도 소규모 건축물과 골목길의 휴먼스케일이 유지되고 있으나, 2010년 대상지 일대가 재해위험지구로 지정되고 일부 노후불량주택을 철거하며 커다란 공터가 생겼고 이곳이 우리의 사이트가 되었다.
골목길을 품은 마을의 중심 장소
도시재생 뉴딜사업의 일환으로서 설계공모로 시작된 프로젝트로, 요구사항과 5개의 서로 다른 프로그램을 담아냈다. 건축물이 무엇을 재생할 수 있는지 고민하는 동시에 도시재생 관련 예산의 뒷받침이 끝나서 운영주체나 프로그램이 바뀌어도 생명력을 유지할 수 있는 방법을 고민했다. 그 결과 주변 맥락을 고려해 건축물을 작은 덩어리로 나누고, 마을이 형성되며 자연스럽게 생성되었으나 어느 순간 사라진 골목길을 회복해 커뮤니티를 생성하기로 결론지었다.
‘공공건축’으로 분류되나 누구도 책임지지 않는 ‘주인 없는 집’이 되어가는 경우를 경계하며 공모 당선 직후부터 발주처에 운영자와의 만남을 여러 차례 요청했다. 닫혀있는 큰 덩치의 관공서 건축을 지양하며 가급적 작은 단위의 조합으로 마을 전체에서 누구나 쉽게 접근과 활용이 가능하도록 의도했고, 마을에서 공동으로 유지·관리해야 하는 부분을 상대적으로 늘렸으며, 전기와 수도, 통신 등의 설비는 5개의 프로그램, 2개의 동별로 분리해 추후 유지관리가 용이하도록 했다. 개별 프로그램이 변경되거나 작동되지 않더라도 마을의 골목길을 품고 있기에 주민들에게 늘 열려 있는 마을의 일부로 작동되길 바라는 것이 주된 설계의도이나, 다양한 변수가 있기에 정상작동할지, 또 다른 ‘주인 없는 집’이 되어갈지는 지켜볼 일이다.
구조
발주처에서 도시재생사업을 준비하며 작성한 ‘도시재생 활성화 계획안’이 공모 참가자에게 제공됐고, 지역주민과의 워크숍 기록과 주민 참여 설문 등의 데이터가 잘 정리돼 있었다. 특히 건축 수요라는 항목에 3층 이하(57.6%) 벽돌건물(45.9%) 목조건물(35.3%)이라는 주민들의 의견이 인상적이었다. 설계자가 보아도 이 마을의 맥락에 잘 어울리는 선택이었으며, 이러한 데이터가 없었어도 우리가 취할 법한 재료와 구조와 규모였다. 마을의 정체성을 표현하는 데 있어 시각적으로 무게감 있어 보이는 중목구조보다는 작은 단위 구조재(라프터, 스터드 등)의 집합으로 구축되어 상대적으로 가벼워 보이는 경량목구조가 더 부합된다고 보고, 목구조 중에서도 경량목구조를 선택하게 되었다. 누구나 쉽게 접근 가능한 위압감 없는 공간이길 의도했고, 옥외데크와 처마 등 구조가 노출되는 지붕 또한 같은 맥락에서 노출된 라프터들이 부유하고 있는 듯한 느낌을 주어 구조부재의 개별적 존재감을 극대화하며, 가벼운 재료의 집합으로 가벼운 구조를 구축하고자 했다. 이는 작은 건축물들의 개별적 존재와 집합이 동시에 마을의 풍경으로 인지되는 이미지와도 연결된다 생각했다. 경량목구조 부재의 최대길이 6미터로 구현 가능한 공간의 한계를 넘기 위해 규격재의 접합은 필수였고, 또 다른 가벼운 재료인 경량철골을 활용해 디자인했다. 경량철골은 현대 한국에서 구하기 쉽고 다루기 쉬운 보편적인 재료이기에, 경량목구조와 함께 서민적인 재료라 생각했다. 경량철골과 경량목구조가 잘 버무려져 구조적으로 제 역할을 하는 것은 물론, 서로 어떤 시너지를 발생시킬 수 있는지, 특히 경량목구조가 어떠한 확장 가능성이 있는지 확인해 보고 싶었다. 설계 단계에서부터 목재의 사전가공을 지양하고 현장에서 목수들이 경량목구조 부재를 어렵지 않게 시공(재단, 간단한 가공수반)할 수 있도록 의도했다. 구조기술사와의 협업에서도 이러한 디테일을 요청했으며, 꼭 필요한 부분의 중목구조(기둥일부)를 제외하고 모두 경량목구조를 적용하는 것을 원칙으로 설계했다. 전작으로 인연을 맺은 구조기술사와 공모 단계에서부터 협업한 것은 우리가 의도하는 구조를 구현하는 데에 큰 힘이 되었다. 결과적으로 경량 철골의 적절한 활용으로 경량목구조의 한계를 확장할 수 있었다고 판단된다. 더 다양한 변주의 가능성을 확인했고, 두 구조의 존재감도 충분히 드러내었다고 생각한다.
봉의산 비탈마을의 정체성을 담아내는 해법
봉의산 비탈마을은 지형에 순응하며 존재하는 작은 규모의 도시조직으로 현대의 보편적인 구조인 RC와 철골구조부터, 근현대시기의 목구조와 조적조의 건축물 등 다양한 물리적 실체들이 낮은 밀도로 복잡하고 다소 산만한 풍경을 형성하고 있다. 우리는 교동살롱이 우리가 발견한 이 마을의 유·무형적 가치를 담아내며 과하게 도드라지지 않기를 바랐다. 골목길이 관통하고 교차하며 여러 개의 출입을 형성하고, 주출입에 대한 설정이 없기에 계획된 도시가로에 맞닿아 있는 건축물의 보편적인 진입 방식과 달라 낯설기도 하고 자연스럽기도 하다. 나뉜 두 개의 동은 서로 다른 형태와 외장재료를 적용해 독립된 사이트 혹은 단지의 개념을 없애고 원래 그 자리에 있었던 건축물로 보이도록 의도했다. 명확한 주출입구, 실내화된 로비와 복도의 부재는 어찌 보면 공간의 위계나 질서 없이 건축물을 미완의 상태로 남겨두는 듯도 하지만, 건축은 사람과 시간의 흔적으로 덧붙여지기도 하고 지워지기도 하는 것이라 생각한다. 완결형으로 존재해야 할 것 같은 도시건축의 일반적인 해법과는 구별되는 것이 이 마을의 정체성을 담아내는 것이라 생각했으며, 그것이 교동살롱이 도드라지지 않고 마을에 원래 있었던 것처럼 슬쩍 스며드는 방법이라 생각했다.
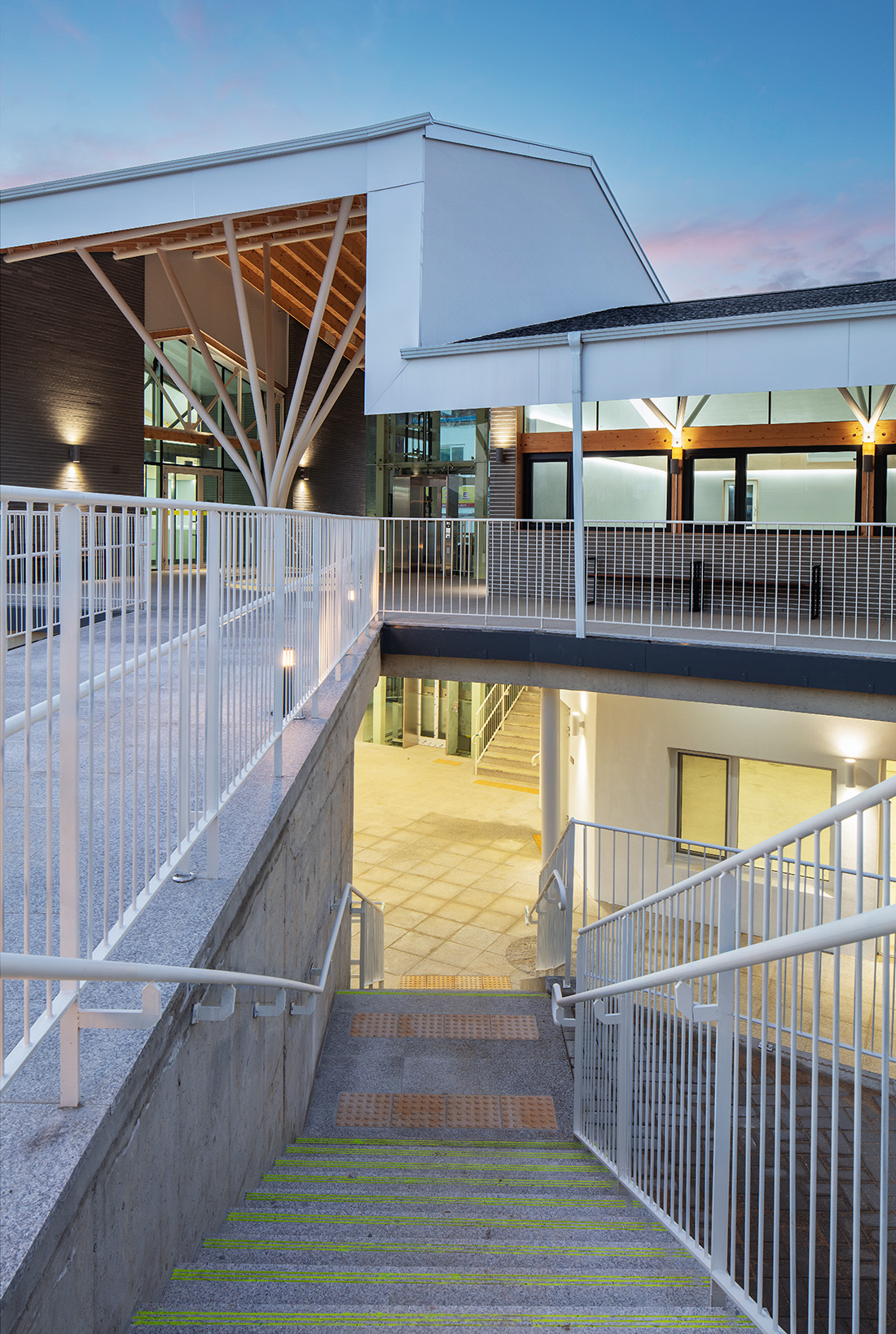

The Central Place in a Village Embracing Alleys
This project, initiated as part of the Urban Regeneration New Deal program through a design competition, encapsulates requirements and five distinct programs. It contemplates what architecture can regenerate, while also considering methods to sustain vitality even if the operational bodies or programs change, supported by the urban regeneration budget. Consequently, the architecture was divided into smaller sections, considering the surrounding context, and aimed to restore alleys that naturally formed but disappeared over time, thereby re-establishing the community.
Although classified as ‘public architecture,’ it guards against becoming an ‘ownerless house’ that no one takes responsibility for, by repeatedly requesting meetings with the client and operators immediately after winning the competition.
Avoiding the design of closed, large governmental buildings, the project intended for small unit combinations to allow easy access and utilization by everyone in the village, increasing the communal areas for maintenance and management. Facilities like electricity, water, and telecommunications were segregated into the five programs and two units to facilitate future maintenance.
Even if individual programs change or fail to operate, the design intent is that they remain open to the residents as part of the village that embraces its alleys. However, due to various variables, whether it will function as intended or become another ‘ownerless house’ remains to be seen.
Structure
The ‘Urban Regeneration Activation Plan,’ prepared by the client as part of the urban regeneration project, was provided to competition participants, and it included well-organized data from local workshops and resident surveys. Particularly striking was the residents’ preference for buildings of no more than three stories (57.6%), brick constructions (45.9%), and timber structures (35.3%). These choices were well-aligned with the village’s context and would have likely been selected regardless of the survey results.
In terms of expressing the village’s identity, a lightweight timber structure, assembled from smaller structural members like rafters and studs, was deemed more suitable than heavier traditional timber frameworks. This choice aimed to create spaces that were accessible and non-intimidating, with exposed roof structures like outdoor decks and eaves enhancing the floating sensation of the exposed rafters, thus maximizing the individual presence of structural members and creating a visually lighter construction. This approach was thought to link the individual and collective presence of small buildings to the village’s overall landscape.
To transcend the spatial limitations imposed by the maximum 6 meter length of the lightweight timber members, the use of standard joints was necessary. Lightweight steel, a material easily available and commonly used in contemporary Korea, was chosen to complement the timber structure. The combination of lightweight steel and timber not only fulfilled their structural roles but also explored potential synergies and the expansibility of the timber framework.
From the design phase, pre-processing of timber was minimized to enable carpenters to easily construct the lightweight timber structure on-site (cutting, basic processing). Collaboration with a structural engineer, who had been involved in previous projects, was crucial from the competition stage to realize the intended structure. The strategic use of lightweight steel significantly extended the possibilities of the lightweight timber structure. This allowed for more variation in design and adequately showcased the presence of both structural systems.
Solution for Capturing the Identity
of Bongui Mountain Slope Village
Bongui Mountain Slope Village conforms to its terrain as a small urban entity, hosting a variety of physical structures from modern RC and steel constructions to historic timber and masonry buildings, all forming a low density, complex, and somewhat scattered landscape. We hoped the Gyo-dong Salon would encapsulate both the tangible and intangible values we discovered in the village without being overly conspicuous.
The alleys crisscross and create multiple entrances, and with no designated main entrance, the buildings’ entry methods differ from those of a planned urban street, making them feel both unfamiliar and natural. The two divided sections of the building apply different shapes and exterior materials, eliminating the concept of a separate site or complex, thus blending into the original location as if they had always been there.
The absence of a clear main entrance, as well as indoor lobbies and corridors, might seem to leave the structure in an incomplete state, void of hierarchy or order. However, architecture is thought to be something that accrues and fades with human and temporal traces. This approach, differing from typical urban architectural solutions, is believed to capture the village’s identity effectively, allowing the Gyo-dong Salon to subtly integrate into the village as if it had always been a part of it.

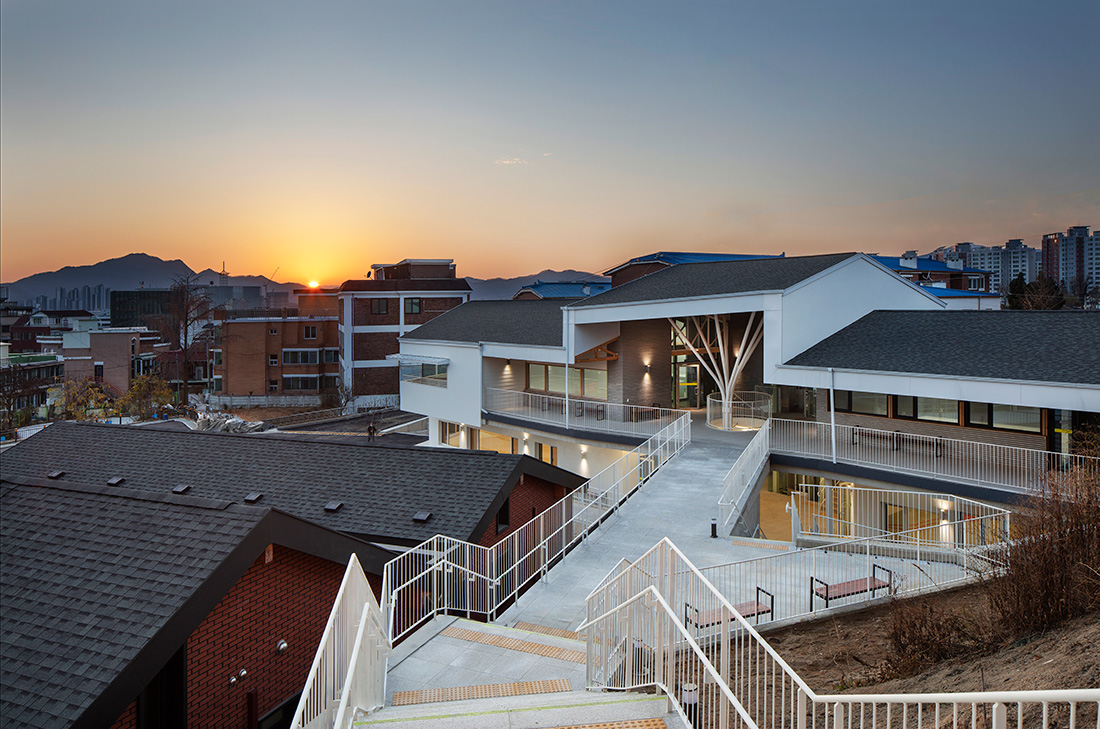
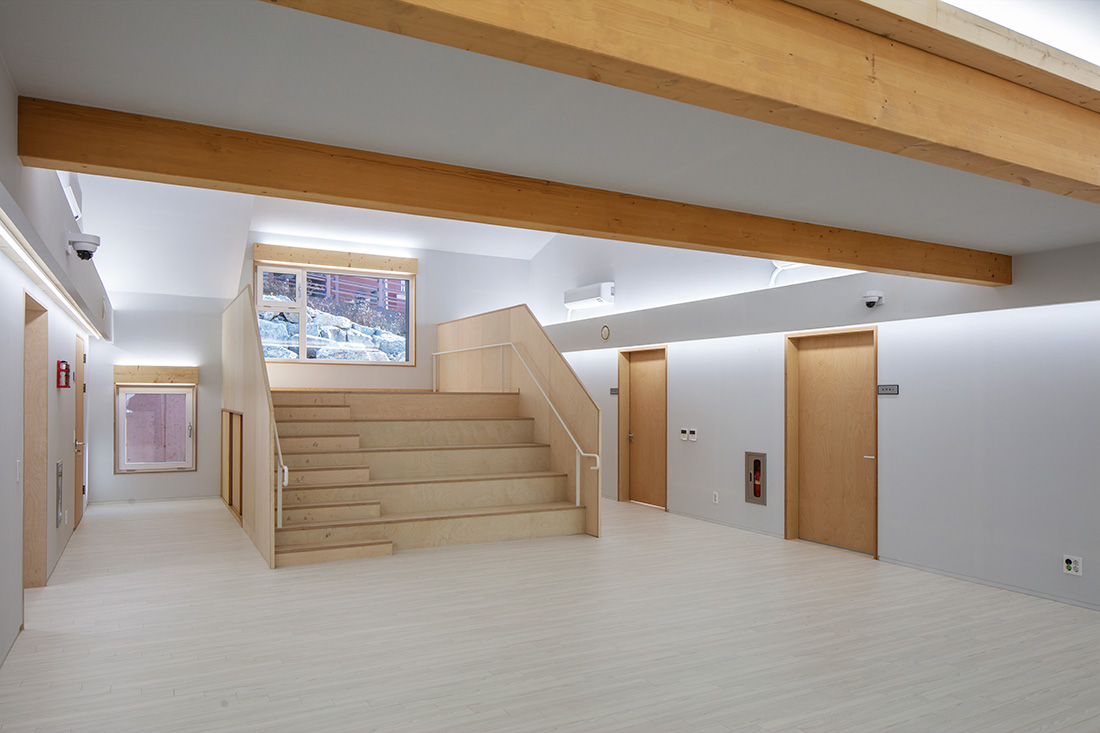
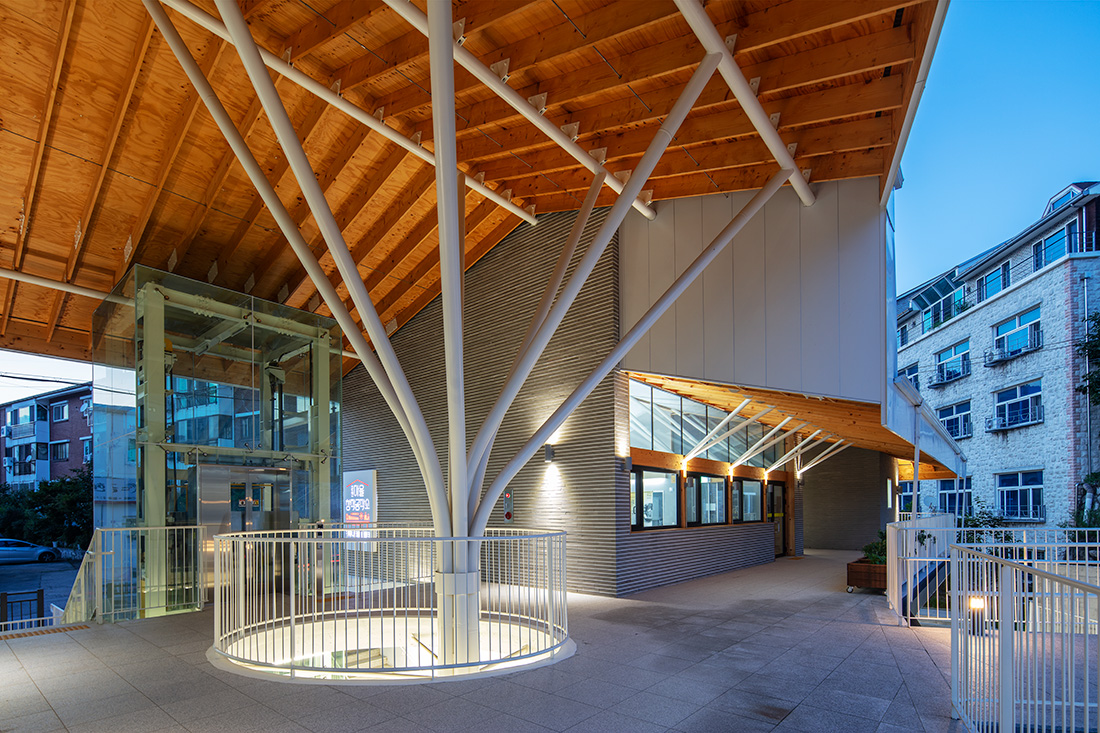
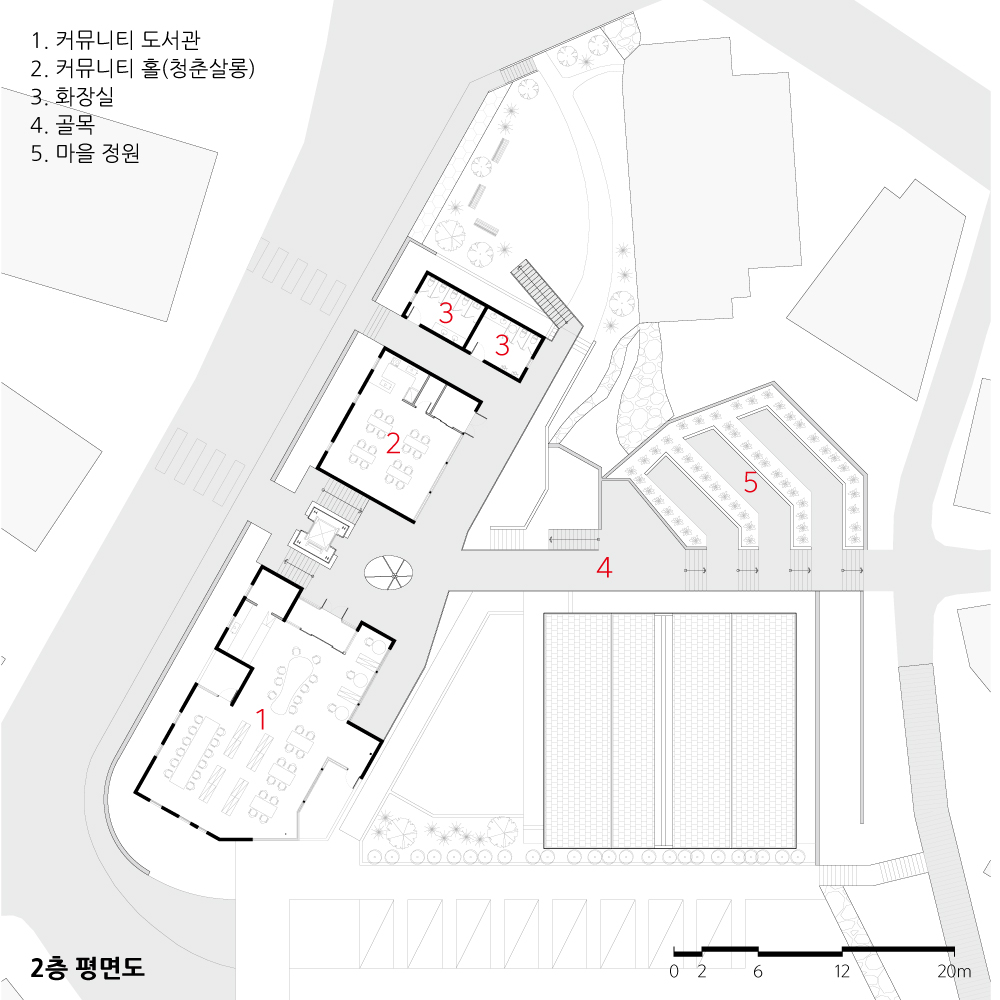

| 교동살롱 설계자 | 원계연 · 이제선 _ 건축사사무소 스튜디오더원 건축주 | 춘천시 감리자 | 이은경 _ 소율 건축사사무소 시공사 | 김평기 _ 티씨엠종합건설㈜ 설계팀 | 이혜수, 팰릭스 안드레아 니마이어 설계의도 구현 | 건축사사무소 스튜디오 더원 대지위치 | 강원특별자치도 춘천시 옥천길40번길 16 주요용도 | 근린생활시설(마을공동작업소) 대지면적 | 1,994.00㎡ 건축면적 | 777.32㎡ 연면적 | 1,095.88㎡ 건폐율 | 38.98% 용적률 | 54.96% 규모 | A동 _ 2F / B동 _ 1F 구조 | 철근콘크리트구조, 경량목구조, 경량철골구조 외부마감재 | 벽돌, 스타코, 아스팔트싱글 내부마감재 | 목구조 노출, 벽지, 콘크리트 폴리싱 설계기간 | 2020. 12 – 2021. 09 공사기간 | 2021. 09 – 2022. 10 사진 | 박완순 구조분야 | Arcen, 유원구조 기계설비분야 | 선인 엔지니어링 전기분야 | 선인 엔지니어링 소방분야 | 선인 엔지니어링 |
Gyodong Salon Architect | Won, Gyeyeon · Lee Jeseon_ studiothewon Client | Chuncheon city Supervisor | Soyul Architects Construction | TCM global Project team | Lee, Hyesoo / Felix Niemeier Design intention realization | studiothewon Location | 16, Okcheon-gil 40beon-gil, Chuncheon-si, Gangwon-do, Korea Program | Neighbourhood living facility Site area | 1,994.00㎡ Building area | 777.32㎡ Gross floor area | 1,095.88㎡ Building to land ratio | 38.98% Floor area ratio | 54.96% Building scope | A-building _ 2F / B-building _ 1F Structure | RC, Light frame wood structure, Light steel structure Exterior finishing | Brick, Stuco, Asphalt shingles Interior finishing | Exposed wood structure, Wall paper, Polished concrete Design period | Dec. 2020 – Sep. 2021 Construction period | Sep. 2021 – Oct. 2022 Photograph | Park, Wansoon Structural engineer | Arcen, Uwon Mechanical engineer | Seonin eng Electrical engineer | Seonin eng Fire engineer | Seonin eng |
'회원작품 | Projects > Neighborhood Facility' 카테고리의 다른 글
| HS Tower 2024.6 (0) | 2024.06.30 |
|---|---|
| 에고빌딩 2024.6 (0) | 2024.06.30 |
| 공흥리 근린생활시설 ‘젠가’ 2024.5 (0) | 2024.05.31 |
| 반월역 근린생활시설 2024.5 (0) | 2024.05.31 |
| 디오름 2024.5 (0) | 2024.05.31 |


