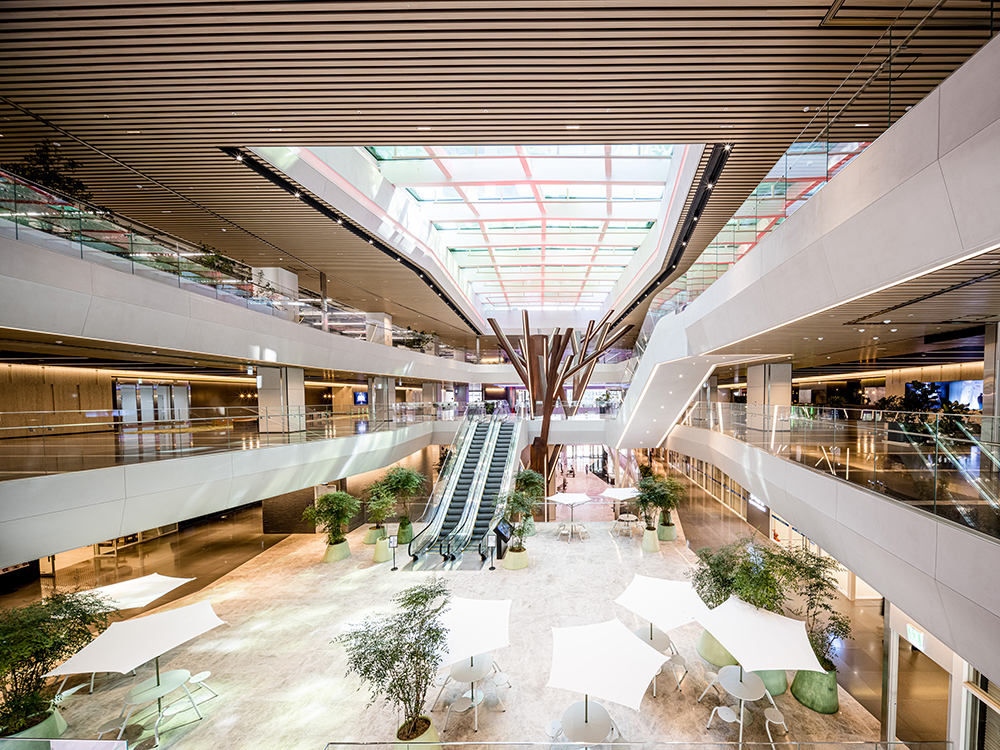2024. 9. 30. 10:00ㆍ회원작품 | Projects/Office
‘The Pangyo Alphadom City 6-1, 6-2BL Mixed Use Development and the Culture Valley

‘판교 알파돔시티 6-1, 6-2 복합시설 및 컬쳐밸리’는 알파돔시티 업무단지의 정점을 찍는 마지막 단계로 대한민국 IT의 집결지인 판교의 중심, 판교역에 새로운 랜드마크로 계획되었다.
첫 번째 ‘디자인 랜드마크, 알파돔타워’
메인 파사드는 대한민국 IT의 중심인 판교의 정체성을 담은 상징적 랜드마크를 만들기 위해 IT의 기본이 되는 컴퓨터 언어를 상징화했다.
또한, 내측 밸리는 외부 공간에서 지상 1~4층의 내부 공간으로 연결되어 판매시설과 업무시설을 한 공간으로 아우르는 아트리움을 형성한다. 4개 층이 오픈된 아트리움과 다양한 미디어 사이니지는 방문자에게 다양한 공간적 경험을 제공한다.
두 번째 ‘공공의 랜드마크, 컬쳐밸리’
판교 알파돔시티 6-1, 6-2 복합시설과 함께 완공된 컬쳐밸리는 판교역과 십자 광장을 둘러싼 건물들을 연결하는 공공보행통로이다. 판교역 지하연결통로에서 지상 3층의 컬쳐밸리에 이르는 입체적 동선계획은 공공역사와 업무·상업시설의 보행동선을 합리적으로 연결해 공공의 보행 편의성을 확보했다.
또한, 컬쳐밸리는 지역주민을 위한 전시나 행사가 이루어질 수 있는 공공문화공간의 역할도 수행한다. 판교역 야외 중앙광장을 감싸고 있는 컬쳐밸리 외부 입면에는 미디어 사이니지를 설치해 광장에 있는 시민들이 영상을 감상할 수 있도록 계획했다.




“Pangyo Alphadom City 6-1, 6-2 Complex and Culture Valley” marks the culmination of the Alphadom City business district, positioned as a new landmark at the heart of Pangyo, the epicenter of South Korea’s IT industry.
1. Design Landmark: Alphadom Tower
The main facade was designed to symbolize Pangyo’s identity as the center of South Korea’s IT industry by incorporating elements that represent the fundamental language of computers. Additionally, the inner valley forms an atrium that connects the exterior space with the interior spaces of the first to fourth floors, seamlessly integrating retail and office areas. This four-story open atrium, along with various media signage, offers visitors a diverse range of spatial experiences.
2. Public Landmark: Culture Valley
Completed alongside the Pangyo Alphadom City 6-1, 6-2 complex, Culture Valley serves as a public pedestrian pathway that links the buildings surrounding Pangyo Station and the Cross Plaza. The multi-level circulation plan connects the underground passage from Pangyo Station to Culture Valley on the third floor, ensuring a rational flow of pedestrian traffic between public transit and the business and commercial facilities, thereby enhancing public convenience. Moreover, Culture Valley functions as a public cultural space for local residents, hosting exhibitions and events. The exterior facade of Culture Valley, which wraps around the outdoor central plaza of Pangyo Station, is equipped with media signage, allowing citizens in the plaza to enjoy visual content.



| 판교 알파돔시티 6-1, 6-2 복합시설 및 컬쳐밸리 설계자 | 정영균 _ (주)희림종합건축사사무소 건축주 | 미래에셋 자산운용 감리자 | (주)희림종합건축사사무소 시공사 | 삼성물산(주), 현대건설(주) 설계팀 | 권기재, 김우일, 조민건, 류제원, 윤승현, 김겸효, 박재철, 오빛나, 박경희, 서정혁, 임소정, 최윤영, 임윤선, 임세희 대지위치 | 경기도 성남시 분당구 판교역로166, 분당내곡로131 주요용도 | 복합시설(업무시설, 판매시설) 대지면적 | 24,118.20㎡ 건축면적 | 19,272.96㎡ 연면적 | 359,902.92㎡ 건폐율 | 79.91% 용적률 | 922.75% 규모 | B7F - 15F 구조 | 철골철근콘크리트구조 외부마감재 | 로이복층유지, 알루미늄 시트, 석재 내부마감재 | 타일, 유리, 인조석재 설계기간 | 2018. 03 - 2020. 08 공사기간 | 2020. 06 - 2021. 10 사진 | 정동욱 구조분야 | (주)CNP동양 기계설비분야 | (주)우원엠엔이 전기분야 | (주)진엔지니어링건축사사무소 소방분야 | (주)융도엔지니어링 |
'The Pangyo Alphadom City 6-1, 6-2BL Mixed Use Development and the Culture Valley Architect | Jeong, Youngkyoon _ Heerim Architects & Planners Co., Ltd. Client | Mirae Asset Securities Co., Ltd Supervisor | Heerim Architects & Planners Co., Ltd. Construction | Samsung C&T Corporation (6-1), Hyundai Engineering & Construction Co., Ltd. (6-2) Project team | KWON, Gijae / CHO, Mingun / Yoo, Jewon / Park, Kyunghee / Lim, Sojung / Lim, Se-hee / Lim, Yun Sun / Yoon, Seung-hyun / Seo, Jung Hyuk / Oh, Bitna / Choi, Yoonyoung / Park, Jaechul / Kim, Wooil / Kim, Kyeom-hyo Location | 166, Pangyoyeok-ro, Bundang-gu, Seongnam-si, Gyeonggi-do, Korea Program | Commercial And Offices Site area | 24,118.20㎡ Building area | 19,272.96㎡ Gross floor area | 359,902.92㎡ Building to land ratio | 79.91% Floor area ratio | 922.75% Building scope | B7F - 15F Structure | SRC Exterior finishing | Low-Emissivity Glass, AL panelm Interior finishing | Tile, Glass, Artificial stone Design period | Mar. 2018 - Agu. 2020 Construction period | Jun. 2020 - Oct. 2021 Photograph | Jung dongwook Structural engineer | Dongyang Structural Engineers Group Mechanical engineer | Woowon Mechanical & Environmental Engineers Electrical engineer | JIN Electical Engineering Co.,Ltd |
'회원작품 | Projects > Office' 카테고리의 다른 글
| 어반 라이닝(주) 케이엔글로벌 사옥 2025.1 (0) | 2025.01.31 |
|---|---|
| 골든시스 사옥 2024.11 (0) | 2024.11.30 |
| 601비상 사옥 2024.7 (0) | 2024.07.31 |
| 크란츠 빌딩 2024.6 (0) | 2024.06.30 |
| 차이커뮤니케이션 사옥 2024.4 (0) | 2024.04.30 |

