2025. 1. 31. 10:15ㆍ회원작품 | Projects/Office
Urban Lining – KN Global Headquarters

대지는 광진교 남단에 위치한 사다리꼴 형상의 땅으로 오랜 시간 개발되지 못하고 나대지로 방치되었던 곳이었다. ‘천호동 공구거리’라 이름 붙은 앞길의 풍경은 다소 번잡했지만, 건물이 올라가면 분명 멀리 아차산을 배경으로 한강 물이 흐르는 풍경이 그림처럼 보일 게 분명했다. 전면도로와 3.6미터 단차를 가진 이면도로는 별도로 땅을 더 파지 않고도 지하 주차장으로 쓰이기 용이한 구조였다. 이곳에 사옥을 짓기로 결심한 건축주는 지형을 그대로 활용해 공사비용과 기간을 최대한 줄여 빠른 시간 내 입주를 희망했다. 근린생활시설의 특성상 평면적으로는 법규와 경제적 논리가 많은 부분을 결정할 수밖에 없기에 입면과 재료적 표현에서 더 많은 고민을 필요로 했던 프로젝트였다.
건축주는 TBM(Tunnel Boring Machine)을 이용한 지하터널 및 전력구 공사를 주력으로 하는 국내 굴지의 토목건설사로, 새 사옥을 의뢰했다. 현재 사용 중인 사옥 역시 10여 년 전에 직접 지은 건물이지만, 회사의 고유한 가치를 담기에 조금은 평범해 보였다. 회사가 성장세에 있는 터라 규모가 커지면 언제든 매각하고 다른 사옥을 얻을 요량이라고 했다. 사용 주체와 목적이 제법 분명한 건물임에도 추후 다른 용도로 사용될 수 있는 범용성까지 고민해야 했다. 그럼에도 회사의 고유한 가치만큼은 건축에 꼭 담겼으면 좋겠다고 생각했다. 건축주의 요구라기보다는 한 분야에서 오랜 시간 독자적인 입지를 다져온 한 기업의 격에 맞는 집을 지어주고 싶은 건축사의 순전한 욕심이었다.
‘콘크리트 라이닝(Concrete Lining)’은 터널 공사 시 가장 안쪽에 시공되는 콘크리트 구조물을 일컫는 용어다. 일정한 두께로 매끈한 곡면을 형성하는 콘크리트 부재는 그 자체로 터널의 구조이자 마감이고 곧 내부 공간을 규정하는 유일하고도 고유한 매개체다. 설계 과정 중 자진해 지하 터널공사 현장들까지 답사해 가며 건축주와 그 회사에 대해 공부했다. 그러고는 곧 콘크리트 라이닝의 매력에 매료되어 이를 사옥의 건축으로 담아내고자 결심하기에 이르렀다. 대지에서 솟아오르듯 시작되는 450밀리미터 두께의 노출콘크리트 구조체는 바닥, 벽, 천장을 넘나들며 전 층의 모든 공간을 아울러 규정한다. 이러한 행태는 건물의 측면에서 그대로 노출되어 마치 터널의 단면을 보는 듯한 착각마저 불러일으키며, 그 자체로 회사의 정체성에 대한 상징이자 다른 건물들과 차별화하는 디자인이며 건축의 공간 구성 원리를 솔직하게 드러내는 수단이 된다.
지하 1층은 이면도로에서 접근하는 주차장, 1층은 대로변에서 접근하는 카페, 2층은 전시공간, 3층에서 6층은 사무공간 및 회의공간이다. 콘크리트 라이닝은 층별로 달라지는 용도에 따라 남북으로 방향을 바꿔가며 자연스럽게 향, 조망, 일사 등을 조절하는 역할도 수행한다. 대지 형상에 따라 평면폭이 변화하는 부분에서는 라이닝의 방향을 반대로 하는 것만으로도 내부 공간과 입면의 다양성을 연출하게 된다. 단순한 개념이지만 실제 구현을 위해서 무량판구조, 포스트텐션공법, 갱폼거푸집벽체, 철골철근콘크리트기둥, 노출콘크리트마감 등 다양한 기술적 수단들이 동원되었다. 실내공간 또한 천장면에 각종 설비와 조명을 노출하여 건축 개념에 부합하도록 설계되었다.
새 사옥으로 입주하며 30주년을 맞은 건축주의 회사는 사명을 바꾸고 새로운 한 세대를 기약했다. 회사의 가치를 담은 특별한 공간에서 부디 좋은 기억들이 많이 담기길 바란다.


The site is located at the southern end of Gwangjin Bridge, on a trapezoidal plot that had long been left undeveloped. The road in front, known as “Cheonho-dong Tool Street,” is somewhat bustling, but once the building is completed, it will offer a picturesque view of the Han River framed by Achasan Mountain. The front and rear roads, with a 3.6-meter elevation difference, allow for easy underground parking without additional excavation. The client decided to build an office on this site, aiming to minimize construction costs and time by utilizing the existing terrain for a quick move-in. Due to the nature of neighborhood commercial facilities, the floor plan was significantly influenced by regulations and economic factors, requiring careful consideration of the façade and material expression.
The client is a leading civil construction firm specializing in underground tunnel and power duct construction using Tunnel Boring Machines (TBM). Their current office building, constructed over a decade ago, appeared somewhat ordinary in representing the company’s unique values. Given the company’s growth, they indicated that they might consider selling the property for a larger office in the future. Despite the clear intended use of the building, its potential versatility for future purposes was also a consideration. Nevertheless, it was crucial to reflect the company’s unique values in the architecture. This aspiration stemmed not only from the client’s requirements but also from the architect’s desire to create a fitting space for a long-established company.
“Concrete lining” refers to the concrete structure installed on the innermost layer during tunnel construction. This smooth, uniformly thick concrete element serves as both the structure and the finish of the tunnel, defining the internal space uniquely. During the design process, I proactively visited various underground construction sites to study the client and the company, which deepened my appreciation for concrete lining and motivated me to incorporate it into the office design.
The exposed concrete structure, beginning from the ground with a thickness of 450mm, defines all spaces throughout the building as it flows through floors, walls, and ceilings. This form, visible on the building’s exterior, creates an illusion of viewing a tunnel cross-section, symbolizing the company’s identity and differentiating the design while revealing the principles of architectural spatial composition.
The basement level accommodates parking accessible from the rear road, the first floor features a café accessible from the main street, the second floor serves as an exhibition space, and the third to sixth floors contain office and meeting spaces. The concrete lining naturally adjusts to orientation, views, and sunlight according to the varying uses on each floor. In areas where the building’s shape alters the floor width, simply reversing the direction of the lining creates diversity in both internal space and façade. Although this concept is straightforward, various technical methods such as flat slab structures, post-tensioning techniques, gang form walls, steel & reinforced concrete columns, and exposed concrete finishes were utilized in its realization. The interior spaces were designed to expose various facilities and lighting on the ceiling, aligning with the architectural concept.
As the client moves into their new office, marking the 30th anniversary of the company, they have rebranded and are entering a new era. It is hoped that this special space, infused with the company’s values, will become a site of many cherished memories.
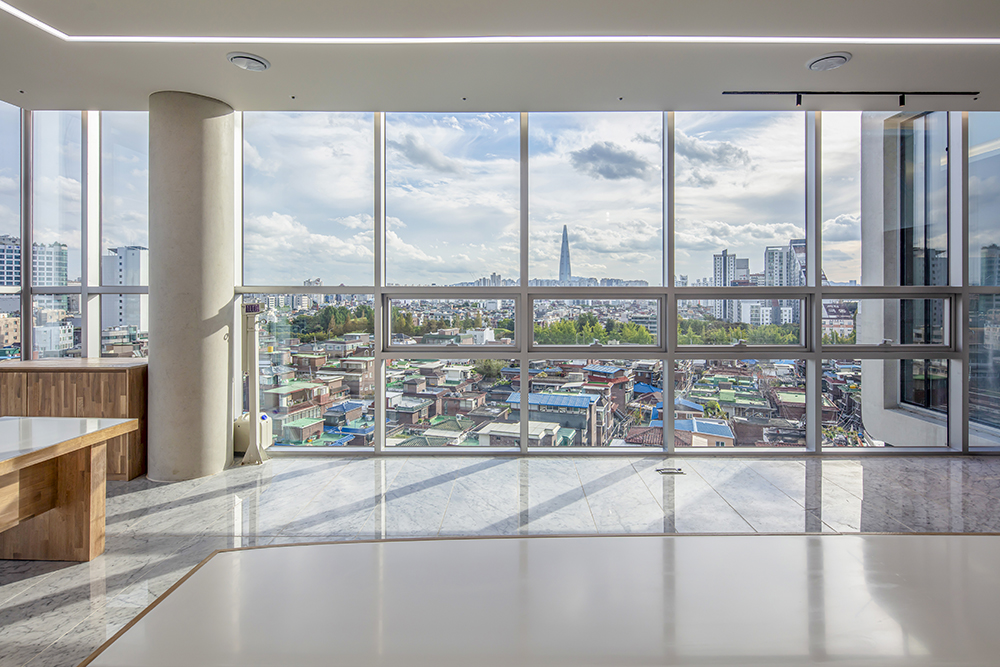
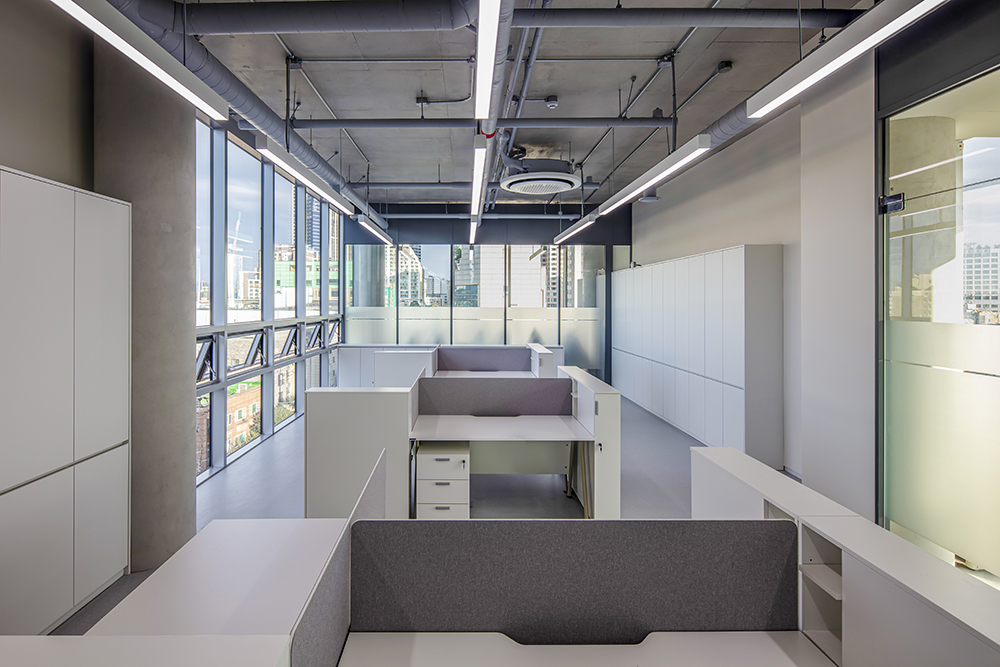
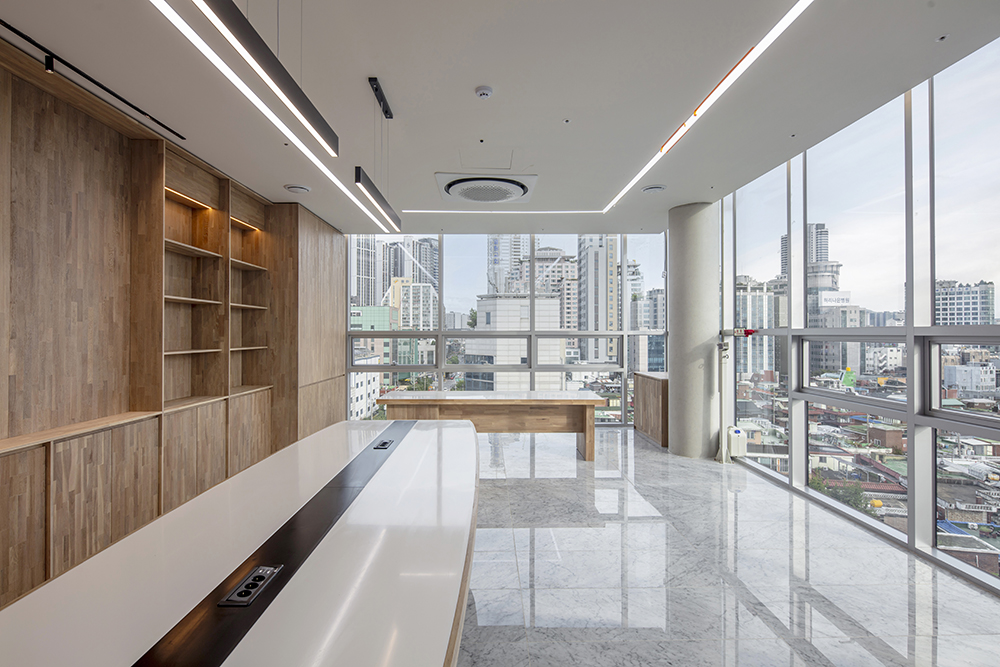
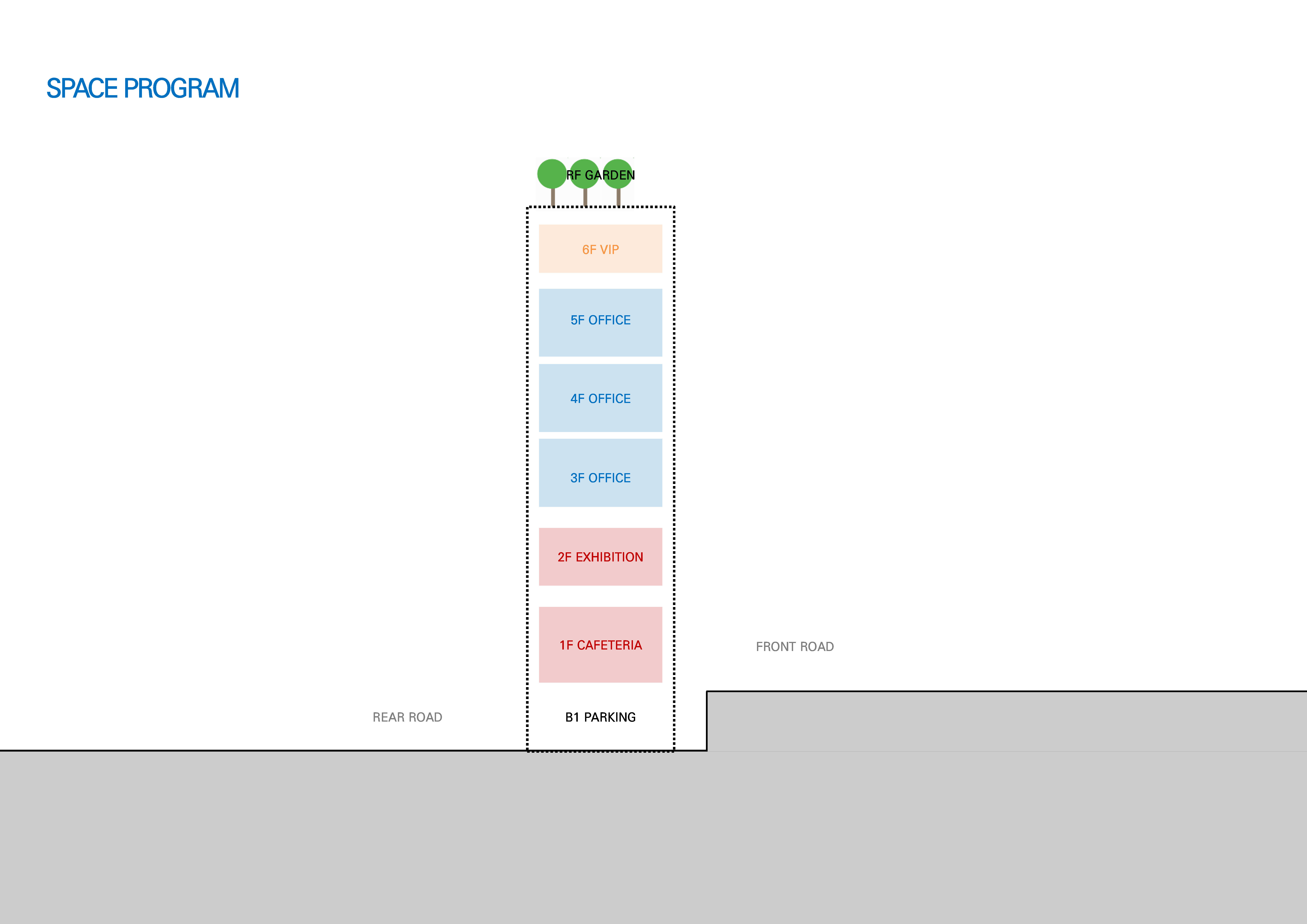



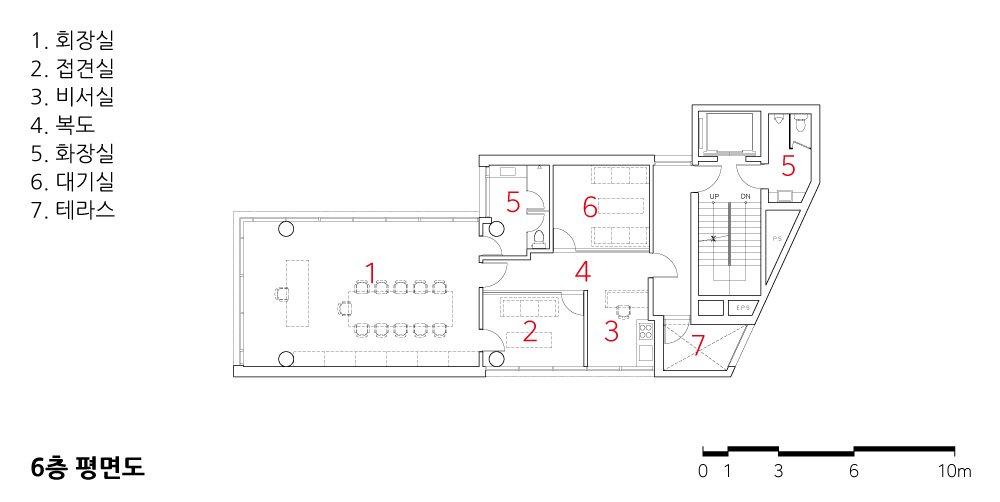


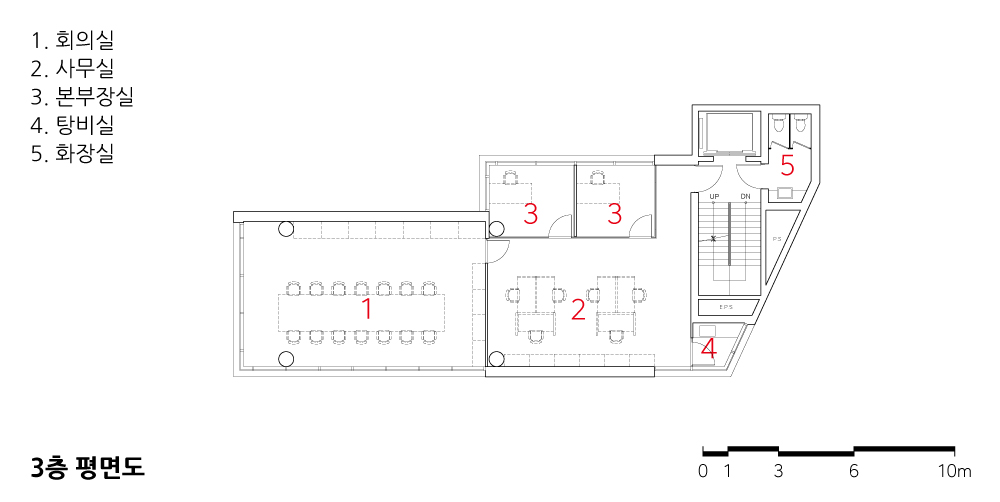
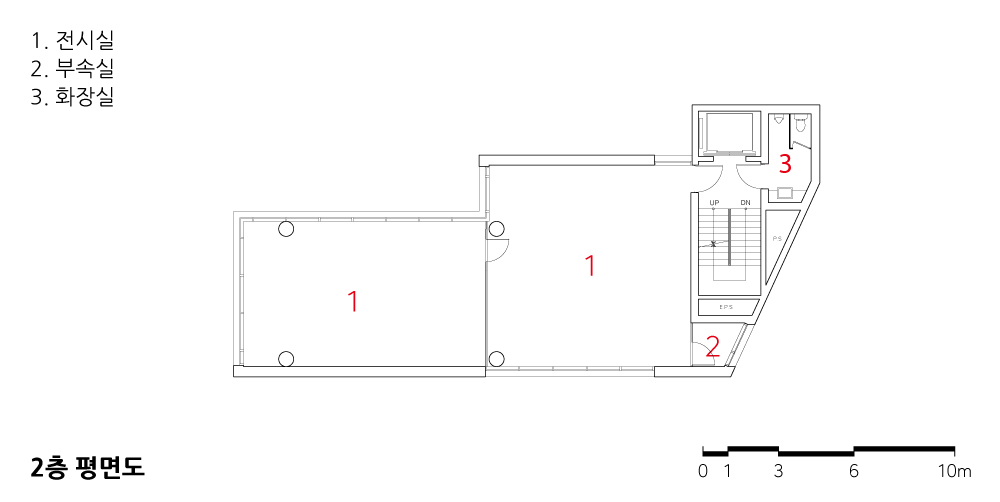
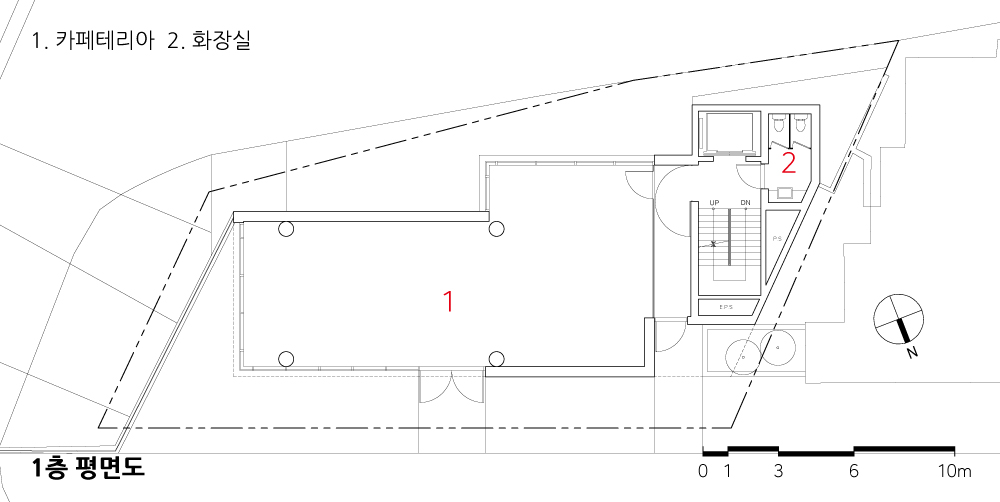
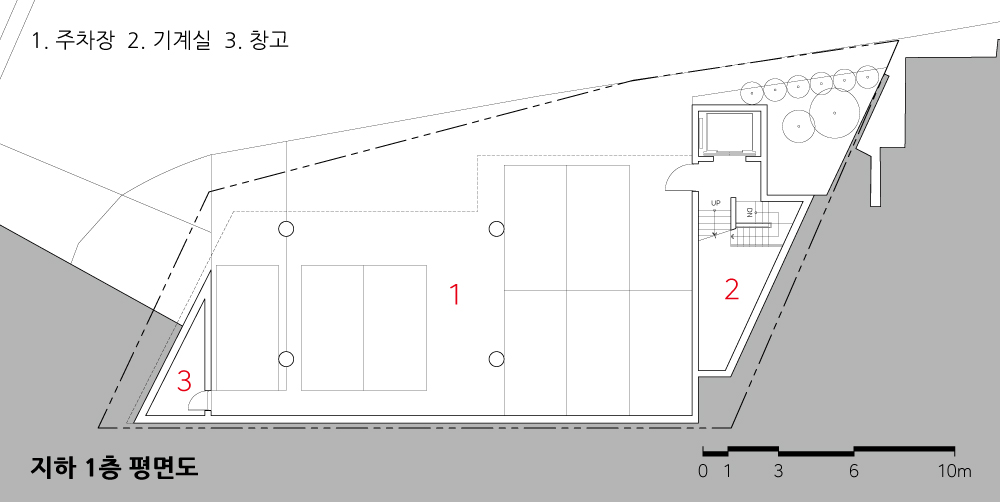
| 어반 라이닝 (주)케이엔글로벌 사옥 설계자 | 이규빈 _ (주)자이라 건축사사무소 건축주 | (주)케이엔글로벌 감리자 | (주)자이라 건축사사무소 시공사 | (주)경도 설계팀 | 김남우, 김은호 대지위치 | 서울특별시 강동구 구천면로 150 주요용도 | 근린생활시설, 오피스텔 대지면적 | 303.00㎡ 건축면적 | 169.62㎡ 연면적 | 1,154.06㎡ 건폐율 | 55.98% 용적률 | 312.41% 규모 | B1F - 6F 구조 | 철골철근콘크리트구조 외부마감재 | 노출콘크리트 내부마감재 | 노출콘크리트, 화강석, 아크릴페인트 설계기간 | 2023. 07 - 2023. 12 공사기간 | 2023. 12 - 2024. 10 사진 | 김종오 구조분야 | CPA구조기술사사무소 기계설비·전기·소방분야 | (주)선이엔지 |
Urban Lining – KN Global Headquarters Architect | Lee, Kyubin _ ZAIRA Architects & Engineers Client | KN Global Supervisor | ZAIRA Architects & Engineers Construction | Gyeongdo Project team | Kim, Namu / Kim, Eunho Location | 150, Gucheonmyeon-ro, Gangdong-gu, Seoul, Korea Program | Neighborhood facilities, Officetel Site area | 303.00㎡ Building area | 169.62㎡ Gross floor area | 1,154.06㎡ Building to land ratio | 55.98% Floor area ratio | 312.41% Building scope | B1F - 6F Structure | SRC Exterior finishing | Exposed concrete Interior finishing | Exposed concrete, Granite, Acrylic paint Design period | 2023. 07 - 2023. 12 Construction period | 2023. 12 - 2024. 10 Photograph | Kim, Jong Oh Structural engineer | CPA Consulting Structural Engineers Mechanical·Electrical·Fire engineer | SUN Eng. |
'회원작품 | Projects > Office' 카테고리의 다른 글
| SFT 본사 사옥 2025.3 (0) | 2025.03.31 |
|---|---|
| 바이스트로닉 코리아 2025.2 (0) | 2025.02.28 |
| 골든시스 사옥 2024.11 (0) | 2024.11.30 |
| 판교 알파돔시티 6-1, 6-2 복합시설 및 컬쳐밸리 2024.9 (0) | 2024.09.30 |
| 601비상 사옥 2024.7 (0) | 2024.07.31 |

