2025. 3. 31. 10:10ㆍ회원작품 | Projects/Office
SFT Headquarters

공간의 반전
기업의 사옥 건축은 어떻게 디자인해야 할까? SFT 본사 사옥 프로젝트를 의뢰받은 후 가장 먼저 떠오른 질문이다. 먼저 기업의 정체성을 도시공간 안에 건축으로 나타내는 것을 목표로 가장 기본적인 사이트 조사 및 분석, 프로그램 스터디, 법규 검토 등을 진행했다. 대지는 복잡한 주택가의 코너에 위치해서 4층 규모의 건물이 지어졌을 때 존재감이 굉장할 것 같았고, 제조업소나 오피스 공간에 가장 최적화되어 있는 북동향의 향을 가지고 있었다. 우리는 복잡한 골목길의 도시적 콘텍스트와 반대되는 미니멀하고 심플한 건축형태를 통해 도시공간에서 존재감을 드러내고, 사각형과 원형의 기하학을 조합하여 기능적이면서 독특한 건축을 제안했다. 1층은 최대한 들어올려서 임대공간을 최적화했고 2, 3층은 제조업소의 특징에 적합하게 노출천장과 격자형 창문을 설계했다. 4층은 본사 사무실로서 랜덤한 창문 배치를 통해 다각도로 빛을 유입시키도록 했다.
우리가 제안한 미니멀한 미학의 건축과 기하학적 형태의 조합은 복잡하고 정돈되지 않은 주택가에서 정돈된 건축형태와 공간 기능을 통해 반전되는 공간적 효과를 나타내게 되었다. 복잡한 도시에서 단정한 건축형태에서 개방감 있고 거친 미학의 실내공간으로 공간의 성격이 연속적으로 반전되는 것이다. 이러한 공간적 효과는 주택가에 새로운 분위기를 만들고, 나아가 도시공간과 건축이 상호 반응하게 되는 장소로 발돋움하도록 만들 것이다.
기업의 정체성을 나타내는 건축
SFT(Supply Filter Tech)는 각종 제품에 들어가는 필터와 메시를 생산하는 기업이다. 이 회사의 주력 제품군을 보면서 이것이 회사의 정체성이라는 생각이 들었다. 그리고 SFT 주력 제품들의 특징을 건축 공간에 나타내기 위한 스터디를 진행했다. 초기에는 건물의 외벽에 이러한 특징들을 나타내고자 했지만, 외벽에 장식적인 요소가 추가되어 공사비가 상승될 가능성이 있었고 도시공간과도 어우러지지 않았다. 우리는 건물의 계단실에 주목했다. SFT 사옥에서 계단실은 원형의 계단참과 사각형이 미묘하게 결합된 공간으로, 외부인들이 건물에 들어와 가장 먼저 거쳐가야 하는 공간이었다. 한마디로 모든 공간을 연결해 주는 매개공간인 것이다.
이에 계단실을 기업의 정체성을 나타내는 공간으로 특화시키는 것을 제안했다. 먼저, 계단실 내벽을 노출콘크리트로 마감하고 얇고 기다란 채광창을 만들어 어두우면서 거친 텍스처의 공간에 한줄기 빛이 새어 들어오는 무거우면서 차분한 분위기를 설계했다. 또한 계단의 난간을 SFT에서 생산하는 메시와 유사한 텍스처를 나타내는 익스펜디드 메탈로 마감하여 노출콘크리트와 함께 조화를 이루도록 했다. 이렇게 특화된 디자인의 계단실은 외부인들이 SFT 사옥에 들어왔을 때 SFT의 정체성을 한눈에 알아볼 수 있도록 의도한 것으로 SFT의 건축적, 공간적 정체성을 나타내는 새로운 공간이 될 것이다.
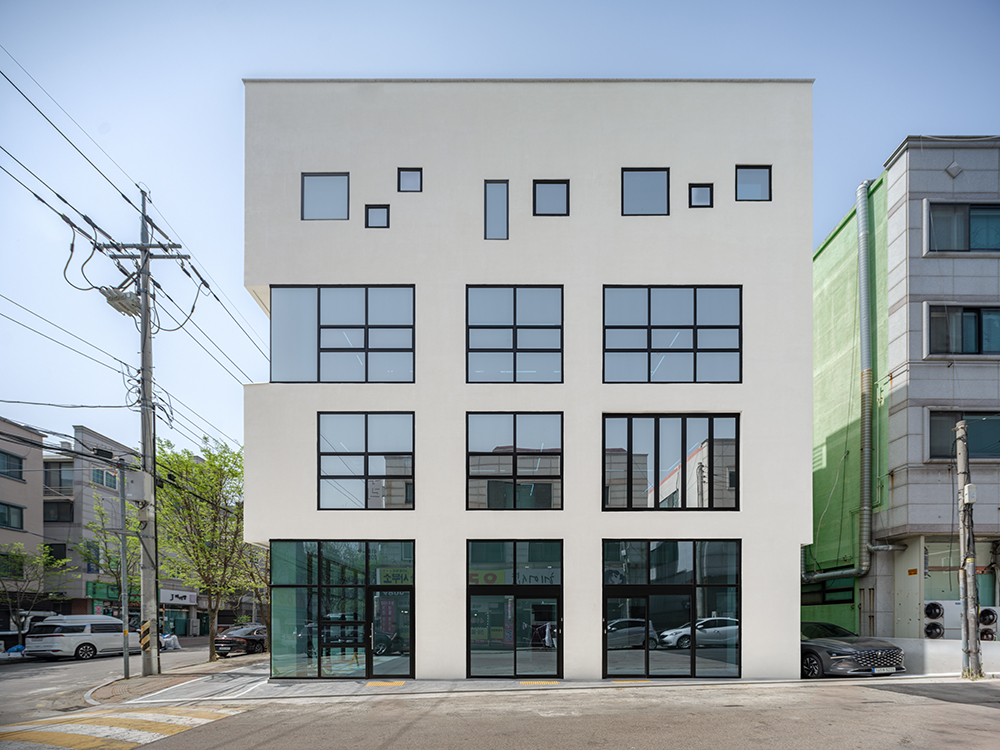
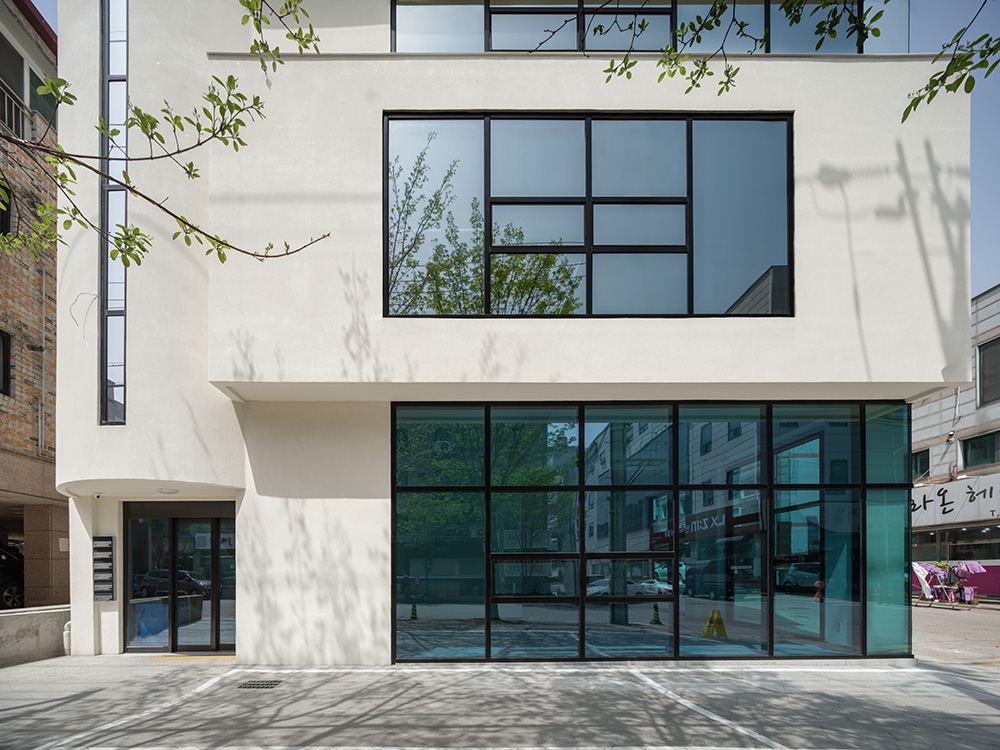

Transformation of the Space
How Should a Corporate Headquarters Be Designed?
This was the first question that came to mind when we were commissioned for the SFT Headquarters project. The primary goal was to express the company’s identity through architecture within the urban fabric, which led to fundamental site investigations, program studies, and regulatory reviews.
The site is situated at a corner within a dense residential area, meaning that a four-story building would have a significant presence. It also features a northeast orientation, which is particularly optimal for manufacturing and office spaces.
To establish a strong presence within the intricate urban fabric of narrow alleyways, we proposed a minimalist and simple architectural form that contrasts with its surroundings. The design combines rectangular and circular geometries, resulting in a functional yet distinctive architectural identity.
- The first floor was elevated to maximize rentable space.
- The second and third floors, designed for manufacturing, feature exposed ceilings and grid-patterned windows, aligning with the needs of an industrial workspace.
- The fourth floor, serving as the corporate headquarters, incorporates randomly placed windows, allowing light to enter from multiple angles to enhance the interior atmosphere.
This approach ensures that the SFT Headquarters stands out as a modern, functional, and identity-driven architectural statement within the city.
Our proposed minimalist architectural aesthetic and geometric form composition create a striking contrast within the chaotic and unstructured residential area. By introducing a structured architectural form and functional spatial organization, the building generates a spatial reversal effect, offering a sense of order amidst urban complexity.
Within this dense urban environment, the transition from a clean, geometric exterior to an open and raw interior continuously alters the spatial experience. This interplay of contrasts and reversals not only establishes a new atmosphere in the residential neighborhood but also allows architecture and urban space to interact dynamically, transforming the site into an engaging and responsive urban landmark.
Architecture that represents the corporate identity
SFT (Supply Filter Tech) is a company specializing in the production of filters and meshes used in various products. When analyzing the company’s core product line, we recognized that these elements define SFT’s identity. This realization led us to study how the characteristics of SFT’s products could be expressed within the architectural space. Initially, we considered incorporating these features into the building’s façade. However, adding decorative elements to the exterior risked increasing construction costs and disrupting the building’s harmony with its urban surroundings. Instead, we focused on the stairwell. In the SFT headquarters, the stairwell is a unique space where circular landings subtly merge with rectangular forms. As the first space visitors pass through upon entering the building, it serves as a transitional zone that connects all areas within the structure. By integrating the company’s core identity into this essential architectural element, the design subtly reflects the essence of SFT’s products while maintaining both functionality and aesthetic coherence within the urban landscape.
Thus, we proposed specializing the stairwell as a space that embodies the company’s identity. First, the stairwell’s interior walls were finished with exposed concrete, creating a raw, textured surface. Thin, elongated clerestory windows were introduced, allowing a single beam of light to penetrate the dim, rough-textured space, creating a heavy yet serene atmosphere. Additionally, the stair railing was finished with expanded metal, a material that closely resembles the mesh texture produced by SFT. This metal finish complements the exposed concrete, forming a cohesive and distinctive aesthetic. This specialized stairwell design ensures that visitors entering the SFT headquarters immediately recognize the company’s identity. As a result, the stairwell becomes a signature architectural and spatial element, effectively reflecting SFT’s brand and philosophy within the built environment.


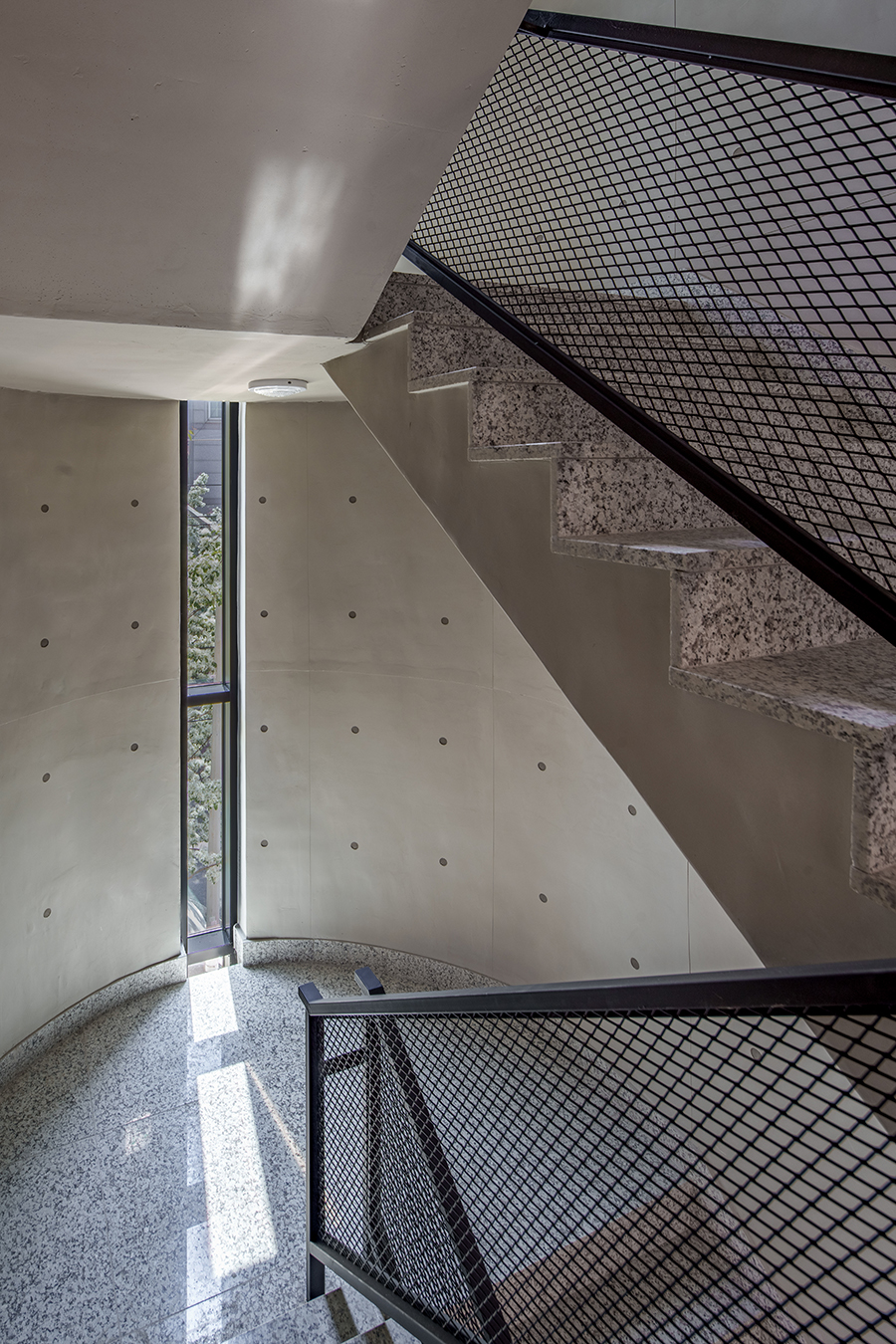

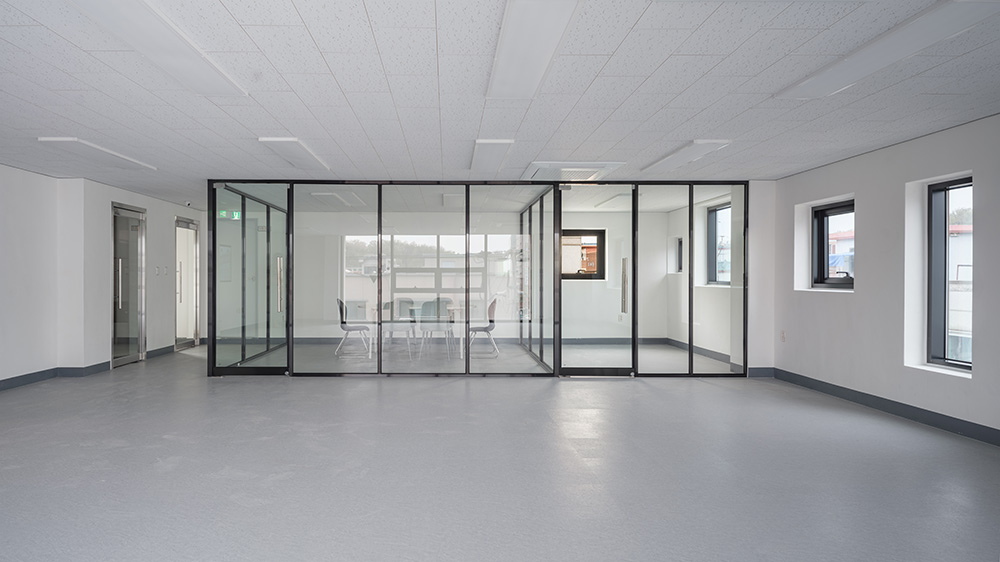


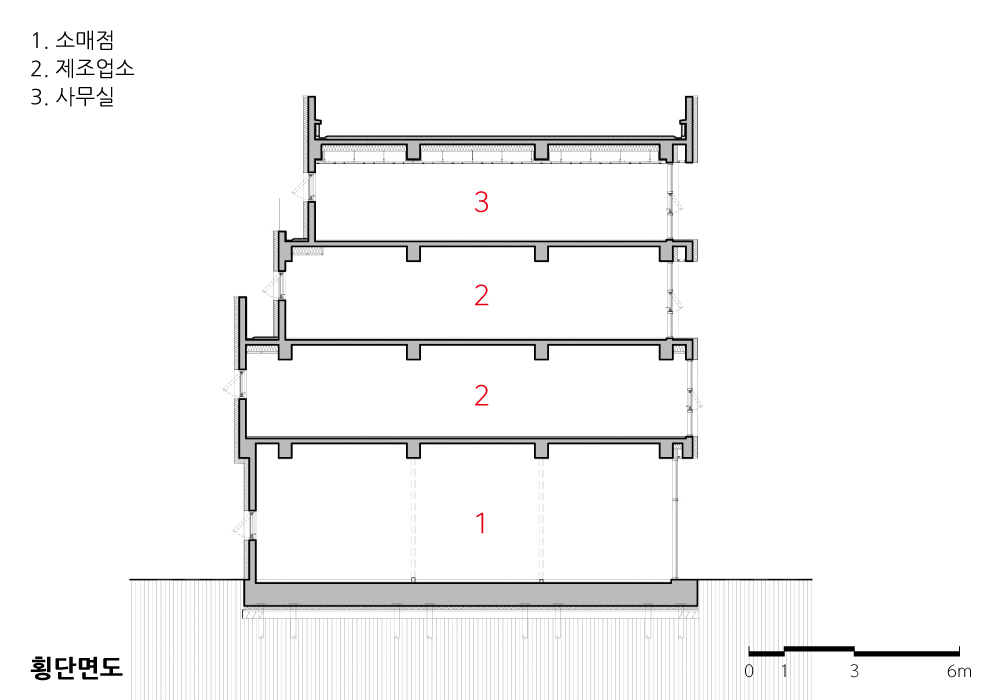

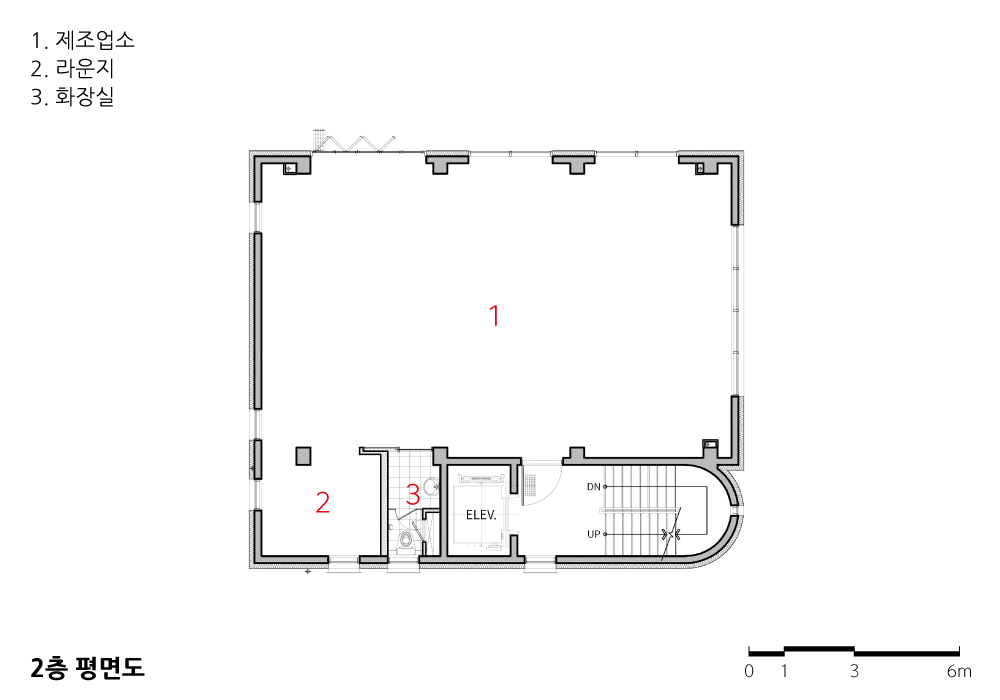
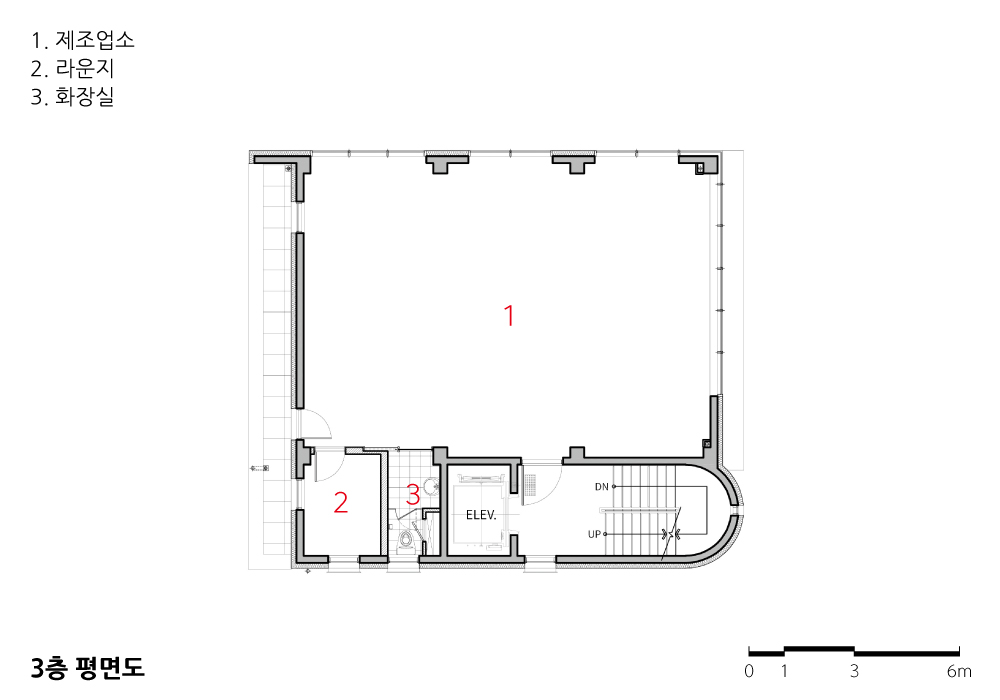

| SFT 본사 사옥 설계자 | 이명래 _ 스튜디오제이엠 건축사사무소 건축주 | 써필텍 감리자 | 스튜디오제이엠 건축사사무소 시공사 | (주)예지종합건설 설계팀 | 이용민, 김미희, 김홍중 설계의도 구현 | 스튜디오제이엠 건축사사무소 대지위치 | 경기도 안산시 상록구 후곡로 81 주요용도 | 제1·2종근린생활시설(소매점·제조업소 및 사무소) 대지면적 | 249.70㎡ 건축면적 | 148.94㎡ 연면적 | 535.50㎡ 건폐율 | 59.65% 용적률 | 214.46% 규모 | 4F 구조 | 철근콘크리트구조 외부마감재 | 스터코 외단열시스템, THK24 로이복층유리(Silver-colored Mirror Glass) 내부마감재 | 무석면비닐계타일(바닥), 친환경페인트(벽), 노출천장(천장) 설계기간 | 2023. 07 - 2023. 10 공사기간 | 2023. 10 - 2024. 05 사진 | 김용성 구조분야 | 반석건축구조사무소 기계설비·전기·소방분야 | (주)정찬기술단 |
SFT Headquarters Architect | Lee, Myungrae _ Studio JM Architects Client | Supply Filter Tech (SFT) Supervisor | Studio JM Architects Construction | Yeji Construction Co. Project team | Lee, Yongmin / Kim, Mihee / Kim, Hongjung Design intention realization | Studio JM Architects Location | 81 Hugok-ro, Sangnok-gu, Ansan, Gyeonggi-do, Korea Program | Office, Factory and Retail (Neighborhood Facility) Site area | 249.70㎡ Building area | 148.94㎡ Gross floor area | 535.50㎡ Building to land ratio | 59.65% Floor area ratio | 214.46% Building scope | 4F Structure | RC Exterior finishing | Stucco, THK24 Low-E Double Glass (Silver-colored Mirror Glass) Interior finishing | THK3 Vinly Tile(Floor), Painting(Wall), Exposed Ceiling(Ceiling) Design period | 2023. 07 - 2023. 10 Construction period | 2023. 10 - 2024. 05 Photograph | Kim, Yongsung Structural engineer | Bansuk Structural Engineering Mechanical·Electrical·Fire engineer | Jungchan Enginering, Co. |
'회원작품 | Projects > Office' 카테고리의 다른 글
| 서련(書連)빌딩 2025.5 (0) | 2025.05.31 |
|---|---|
| 고혼진리퍼블릭 사옥 2025.3 (0) | 2025.03.31 |
| 바이스트로닉 코리아 2025.2 (0) | 2025.02.28 |
| 어반 라이닝(주) 케이엔글로벌 사옥 2025.1 (0) | 2025.01.31 |
| 골든시스 사옥 2024.11 (0) | 2024.11.30 |

