2025. 3. 31. 10:35ㆍ회원작품 | Projects/Office
KOHONJIN Office

대전의 신도심인 원신흥동에 위치한 대지 주변의 남측에는 4층 높이의 건설사 사옥, 서측엔 3층 높이의 행정복지센터가 가까이 붙어있다. 동측의 큰길 건너편엔 아파트 단지가 들어서 있으며, 대지의 형상은 완만하게 휘어진 부정형이다.
전면의 큰 도로에 면해서 구내식당과 중정, 옥상 조경이 위치한 노출콘크리트 마감의 2층 높이 볼륨을 배치했고, 거기에 북측 도로변으로 5층 높이의 석재마감 사무동을 코어를 중심으로 연결했다. 이 배치는 아파트 단지에서의 시각적 부담을 줄여주고, 이웃 건물로 인해 드리워지는 그림자를 피해 사무공간에 남쪽 빛을 제공할 수 있게 한다.
프리미엄 화장품을 온라인으로 판매하는 회사의 특성상 팀장 1명과 팀원 10명이 한 단위로 구성되어 여러 팀으로 이루어진다. 주 업무는 전화상담이고 구성원은 대부분 여성이다. 업무 스트레스를 풀 수 있도록 2층과 3층에 조경을 접할 수 있는 옥상 휴게공간을 직접 연결했고, 구내식당에서는 키 큰 배롱나무와 시원한 물줄기가 떨어지는 타원형 중정을 바라보며 식사와 차를 즐길 수 있게 했다. 이는 사원들에게 즐겁게 일할 수 있는 환경을 제공하고자 하는 오너의 의지가 담겨있는 장치들이다.
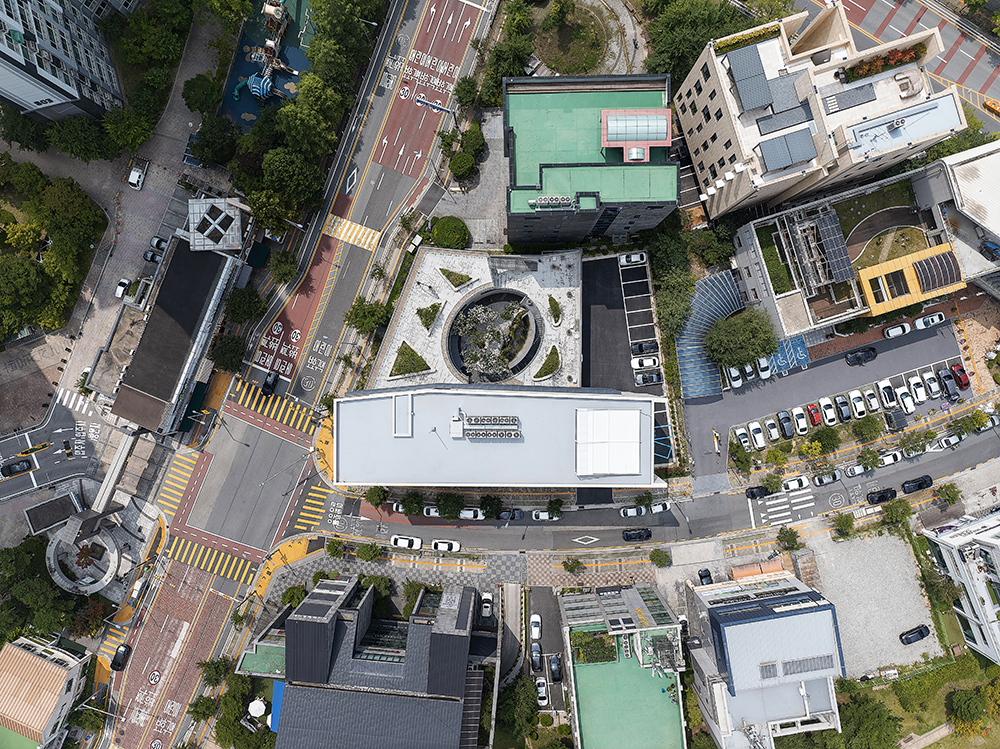



The site is located in Wonsinhyeong-dong, Daejeon’s new urban center. To the south, a four-story construction company headquarters stands nearby, while to the west, a three-story administrative welfare center is closely adjacent. Across the main road to the east, an apartment complex has been developed. The site itself has an irregular shape with a gentle curve.
Facing the main road, a two-story exposed concrete volume houses the cafeteria, courtyard, and rooftop garden. Connected to this structure, a five-story office building with a stone facade extends along the northern road, linked by a core. This layout reduces the visual impact from the apartment complex, while also minimizing shadows cast by adjacent buildings, ensuring ample southern light for the office spaces.
As the company specializes in selling premium cosmetics online, its teams are structured in units of one team leader and ten team members, with multiple teams working together. The primary task is telephone consultation, and the majority of employees are women. To help alleviate work-related stress, rooftop relaxation areas with landscaping are directly connected on the second and third floors. The cafeteria overlooks an elliptical courtyard with a tall crape myrtle tree and a refreshing waterfall, allowing employees to enjoy their meals and tea in a serene atmosphere.
These design choices reflect the owner’s commitment to providing a pleasant work environment, ensuring that employees can work with greater enjoyment and well-being.


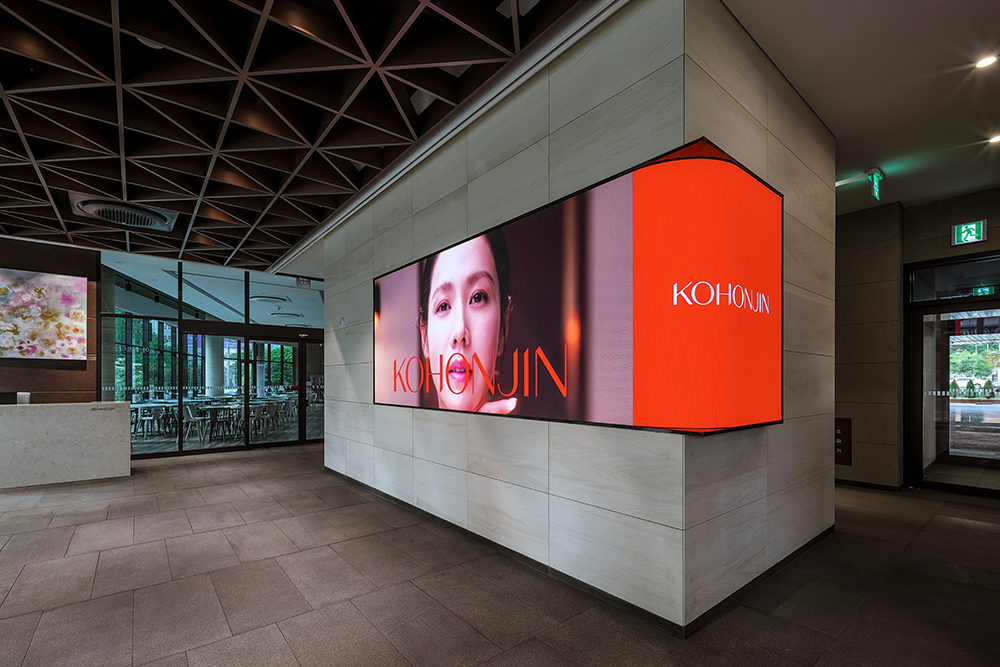

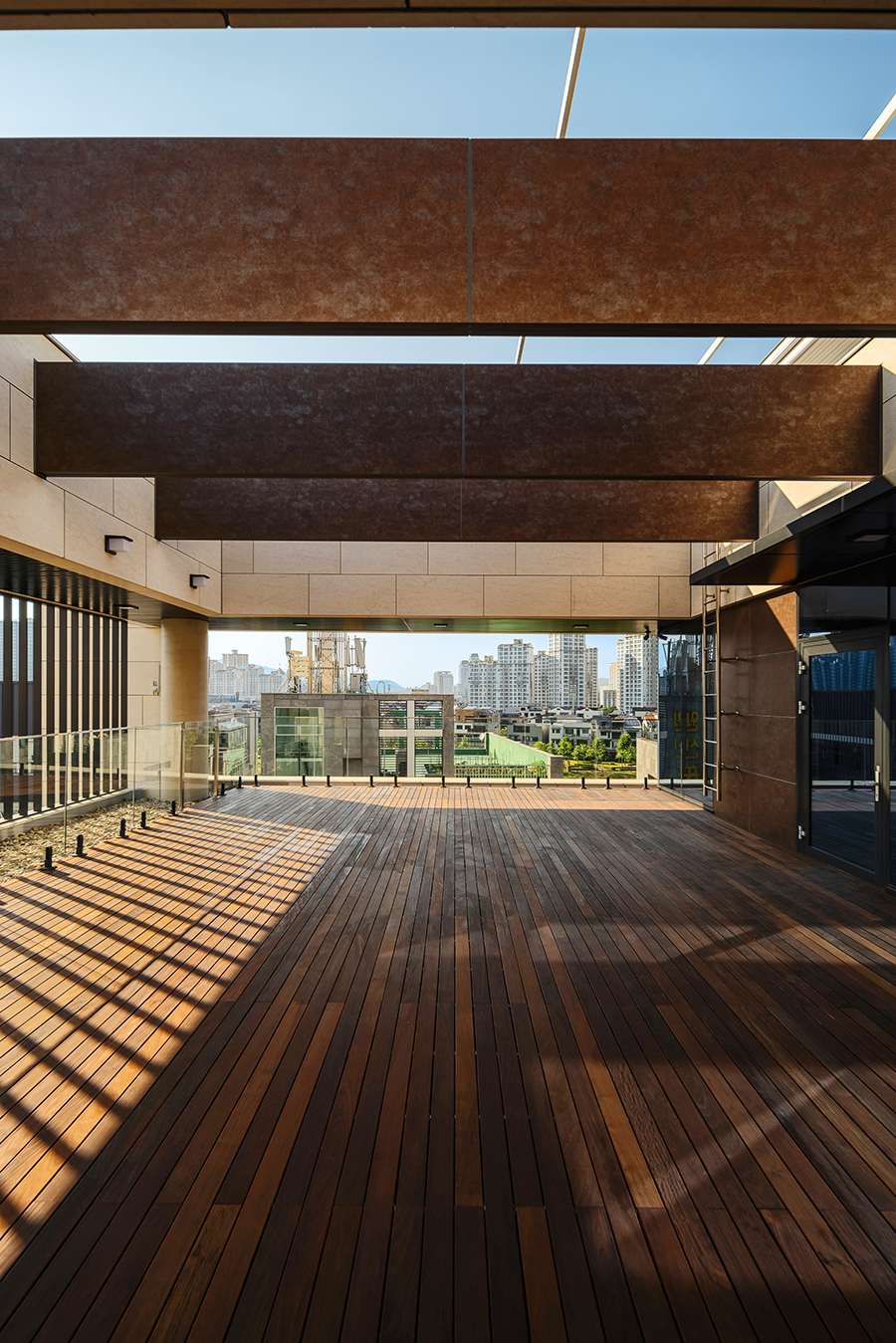
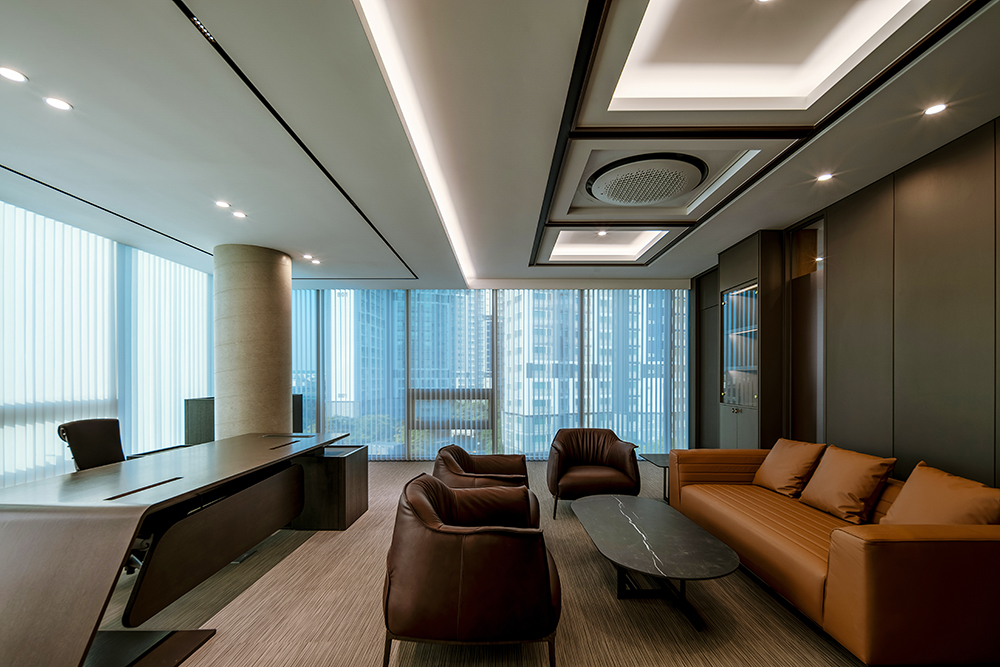
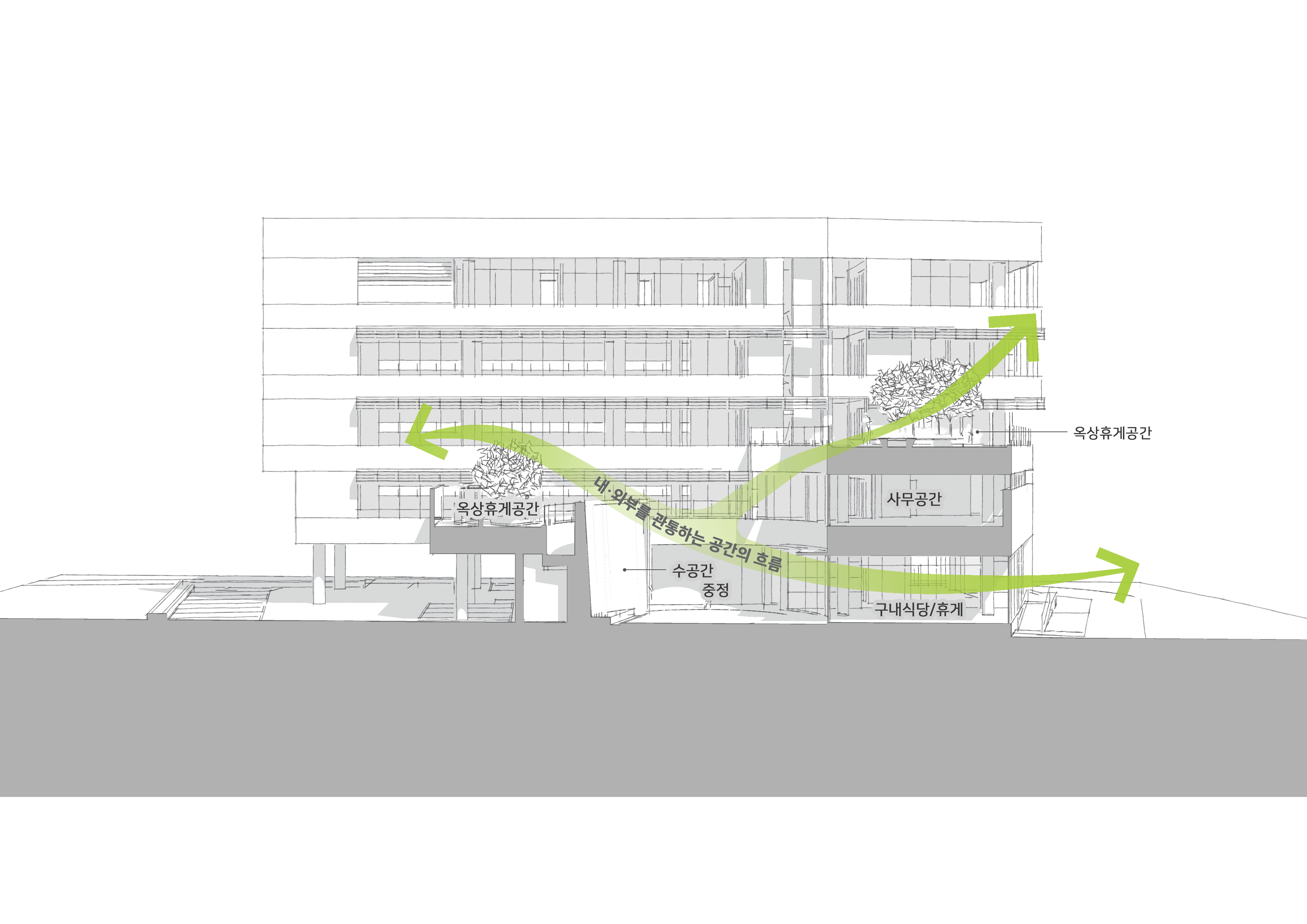

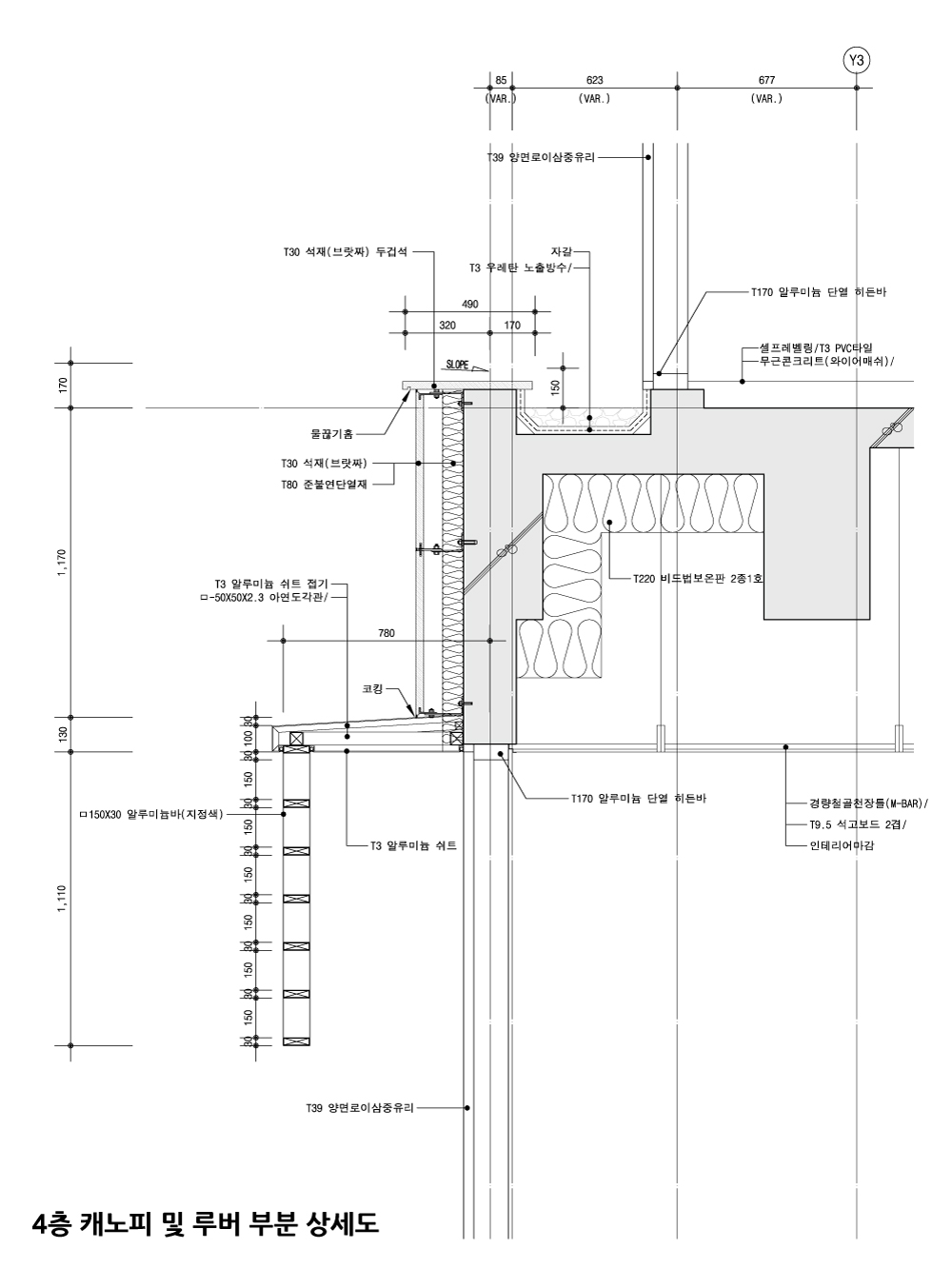

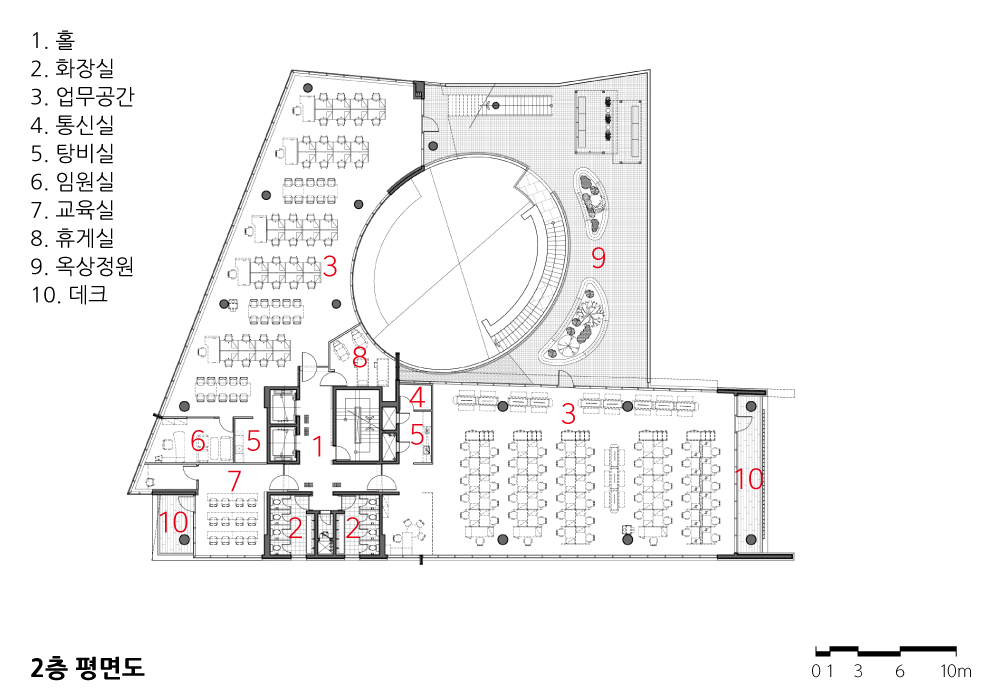

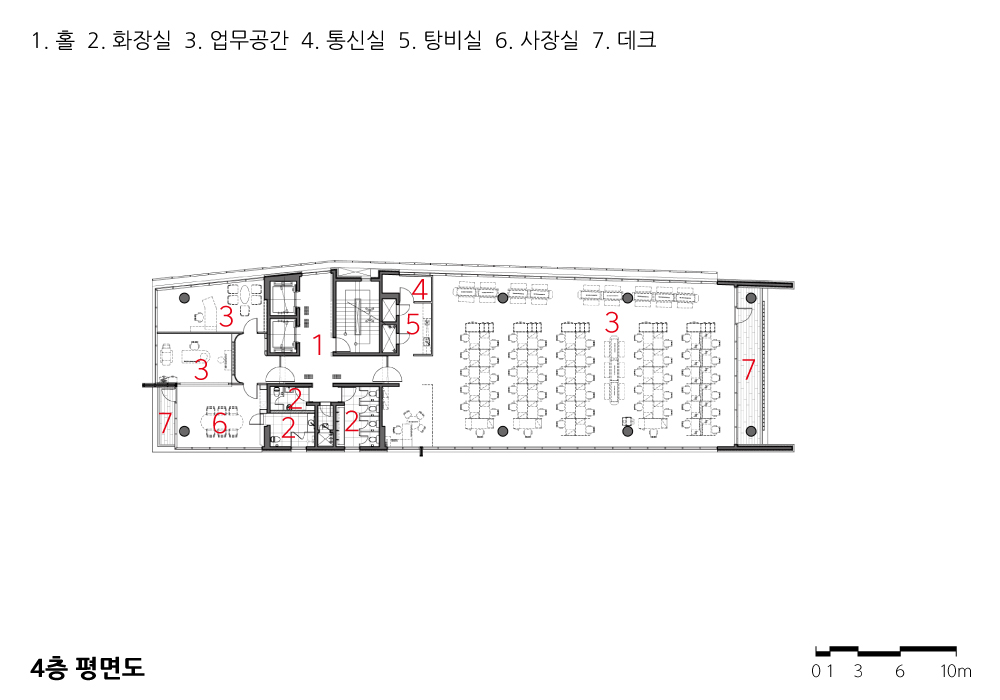
| 고혼진리퍼블릭 사옥 설계자 | 조한묵 _ 건축사사무소 YEHA 건축주 | 주식회사 고혼진리퍼블릭 감리자 | 조한묵 시공사 | 궁도건설주식회사 설계팀 | 안혜영, 조현아 대지위치 | 대전광역시 유성구 봉명로 43 주요용도 | 업무시설 대지면적 | 2,045.30㎡ 건축면적 | 1,010.04㎡ 연면적 | 2,836.03㎡ 건폐율 | 49.38% 용적률 | 129.06% 규모 | B1F - 5F 구조 | 철근콘크리트구조 외부마감재 | 노출콘크리트, 석재 내부마감재 | 인테리어마감 설계기간 | 2021. 04 - 2022. 11 공사기간 | 2022. 12 - 2024. 06 사진 | 천영택 구조분야 | 단구조 기계설비분야 | 삼인설비 전기분야 | 좋은전기 |
KOHONJIN Office Architect | Cho, Hanmook _ YEHA Architects & Associations Client | KOHONJIN Supervisor | Cho, Hanmook Construction | Kungdo Engineering & Constraction Co. Ltd. Project team | An, Hyeyeong / Cho, Hyunah Location | 43, Bongmyeong-ro, Yuseong-gu, Daejeon, Korea Program | Office Site area | 2,045.30㎡ Building area | 1,010.04㎡ Gross floor area | 2,836.03㎡ Building to land ratio | 49.38% Floor area ratio | 129.06% Building scope | B1F - 5F Structure | RC Exterior finishing | Exposed concrete, Stone Interior finishing | Interior Design period | Apr. 2021 - Nov. 2022 Construction period | Dec. 2022 - Jun. 2024 Photograph | Cheon, Yeongtaek Structural engineer | Dahn Engineers & Consultants Inc. Mechanical engineer | Samin Engineering Electrical engineer | Joeun Electricity |
'회원작품 | Projects > Office' 카테고리의 다른 글
| 매직스타워 2025.8 (0) | 2025.08.31 |
|---|---|
| 서련(書連)빌딩 2025.5 (0) | 2025.05.31 |
| SFT 본사 사옥 2025.3 (0) | 2025.03.31 |
| 바이스트로닉 코리아 2025.2 (0) | 2025.02.28 |
| 어반 라이닝(주) 케이엔글로벌 사옥 2025.1 (0) | 2025.01.31 |

