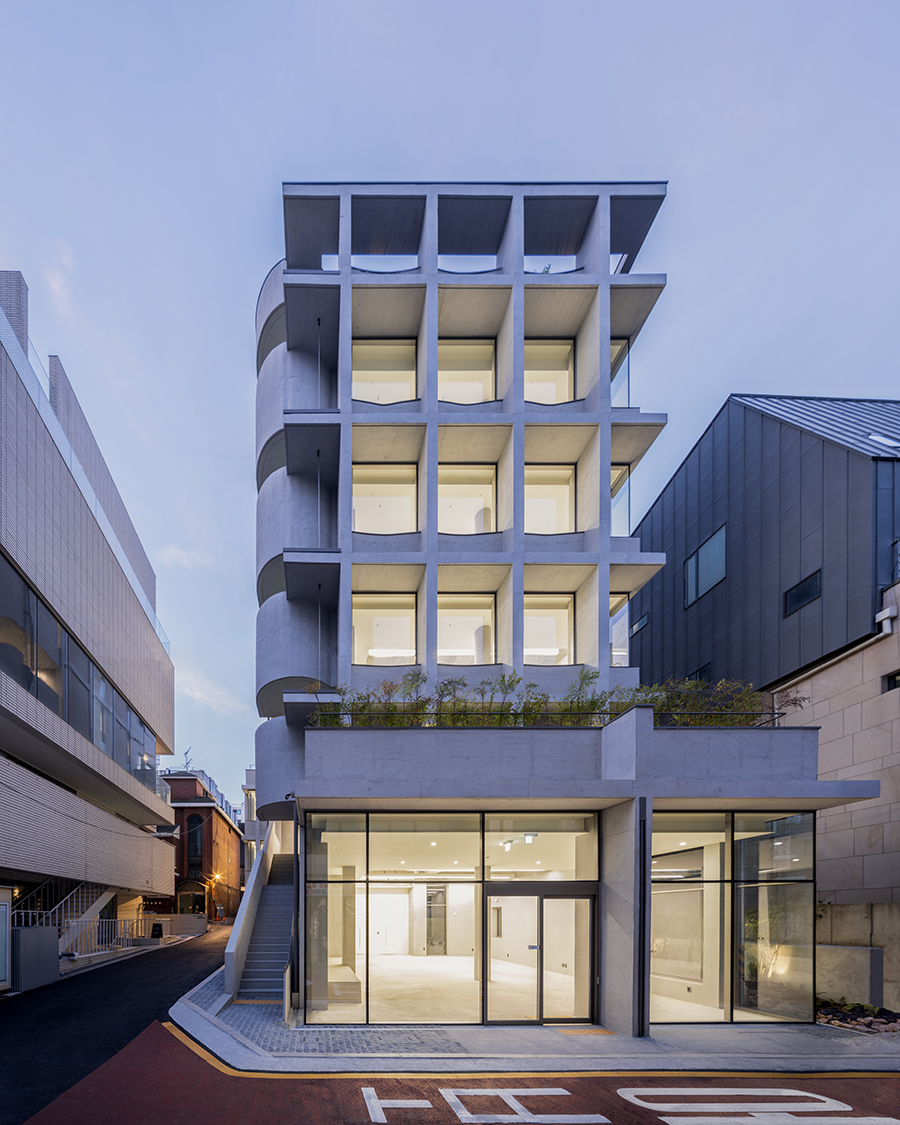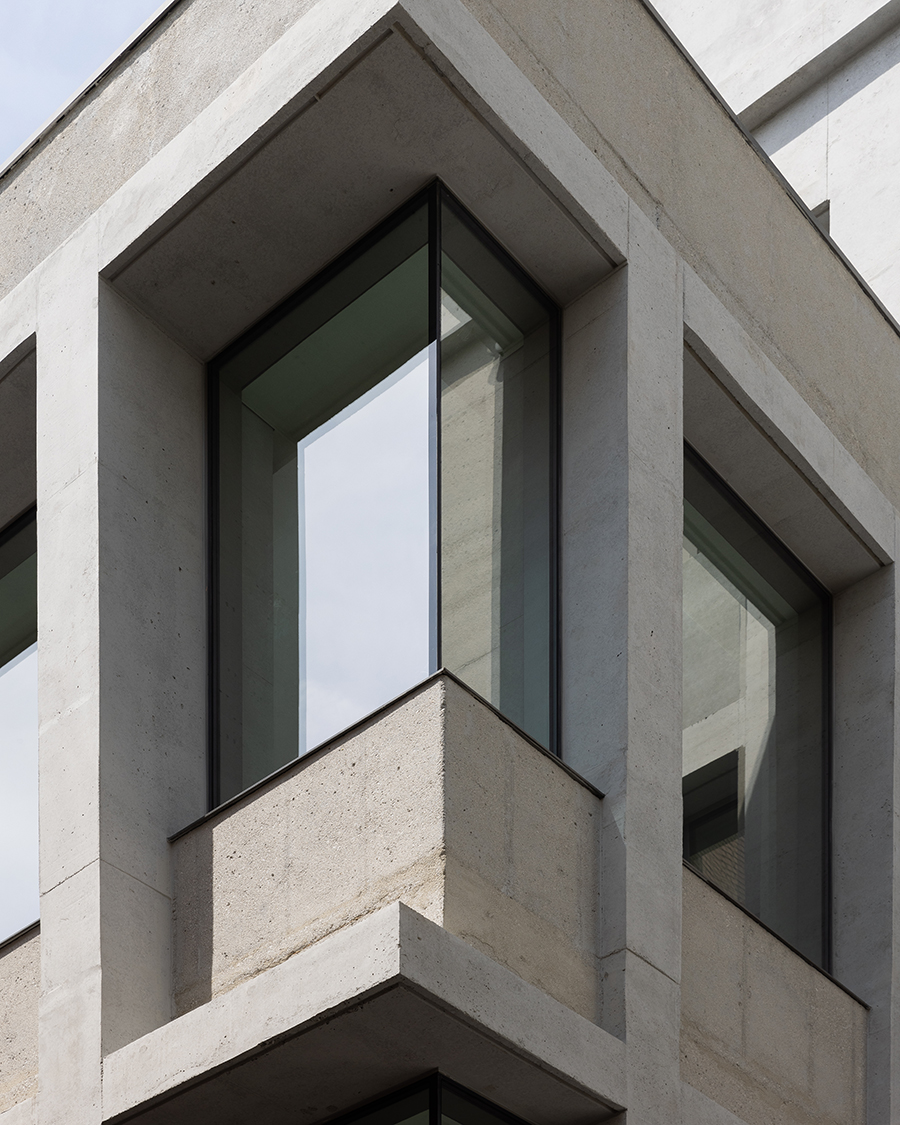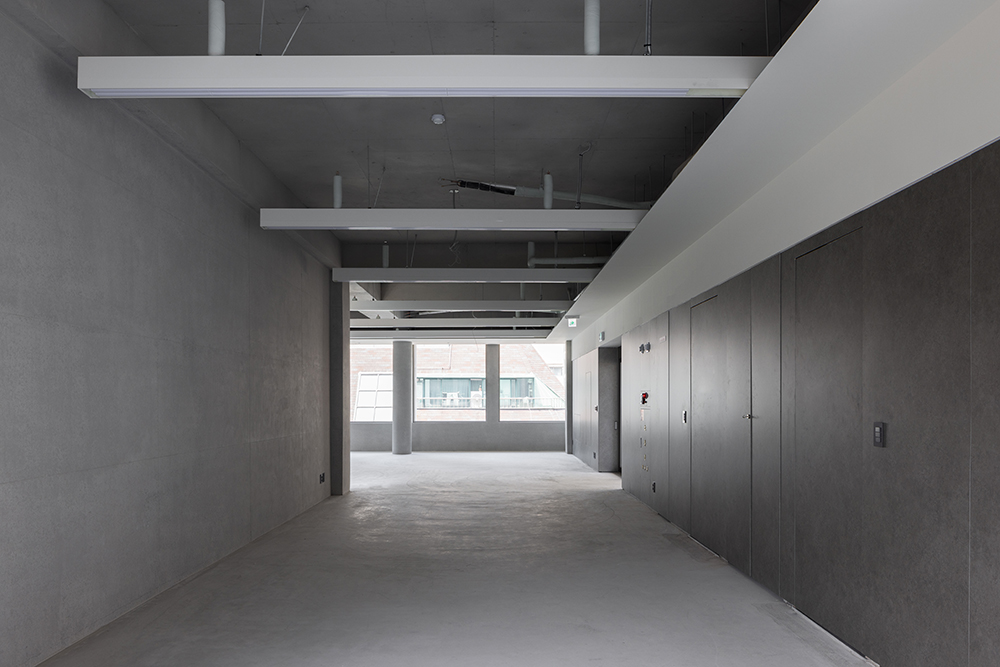2024. 9. 30. 10:45ㆍ회원작품 | Projects/Neighborhood Facility
Gray Chungdam

사이트(Site)
학동사거리 인근, 도산대로의 남측 블록에 위치한 ‘그레이 청담’은 업무와 상업블록에서 주거블록으로 변화하는 지점에 위치한다. 최근 대로변 업무시설의 변화와 함께 오랜 상업과 주거시설은 새로운 변화를 시작하고 있다. 대로변의 거대한 업무시설의 건축물과 함께 변화하는 ‘그레이 청담’은 건축의 형식과 재료의 물성을 통해 건축적 분위기를 만들어낸다.
입면 디자인(Facade Design)
구조열을 바탕으로 한 입면의 그리드는 격자의 선과 곡선의 면을 통해 구성되고, 빛과 그림자를 통한 표면의 질감을 드러내며 건축의 외적인 분위기를 만든다. 내부 공간은 서번트(sevant) 공간을 중심으로 전·후면으로 나뉘며, 창으로 드리우는 빛의 거실영역과 어두운 공용 공간영역으로 대비를 이루고, 무채색 공간의 빛으로 분위기를 만들어낸다.
입체적 파사드(3D facade)
우리는 건축물의 구조적인 것(공간)과 비구조적인 것(파사드) 사이에서 구축 형식(질서)을 통해 유연한 입체적 파사드(facade)를 계획한다. 공간과 구조, 입면의 관계는 연속적이고 또 개별적인 성격으로 본다.
구조에서 연속된 비구조물의 파사드는 구조 모듈의 질서를 바탕으로 이루어지며, 변화를 가진 입체적인 곡면은 빛과 그림자를 통해 다양한 분위기적 효과를 얻는다. 이러한 방식으로 주변의 화려한 색상과 복잡한 재료의 파사드보다 상업가로에서 오랜 시간 존재감을 드러내길 바란다.
재료(Material) : 덩어리의 무게와 표피의 질감
노출 콘크리트로 이루어진 하나의 덩어리는 재료의 물성을 드러내고, 그 자체로서 구조이며 형식이고 분위기가 된다. 복잡한 상업가로에서, 점점 더 복잡해지는 재료들 사이에서 하나의 재료를 통해 덩어리로 구성한다. 격자선의 매끈한 면과 치핑된 거친 면으로, 하나의 재료 속에 각각의 질감으로 조화롭게 구성된다.





Site
Located near Hakdong Intersection on the southern block of Dosan-daero, "Gray Cheongdam" is positioned at the point where the commercial and office zone transitions into a residential area. With the recent changes in office facilities along the main road, long-established commercial and residential buildings are beginning to transform. "Gray Cheongdam" evolves alongside these large office structures, creating an architectural atmosphere through its form and materiality.
Facade Design
The facade grid, based on structural lines, is composed of intersecting straight and curved elements. This design captures the play of light and shadow, revealing surface textures that contribute to the building's external atmosphere. Inside, spaces are divided between front and rear zones, centered around the servant spaces. The contrast between the bright living areas, illuminated by natural light, and the darker communal spaces creates a mood defined by light in a largely monochromatic interior.
3D Facade
We design a flexible, three-dimensional facade by establishing an orderly relationship between the building's structural (spatial) and non-structural (facade) elements. The interaction between space, structure, and facade is seen as both continuous and individualistic. The non-structural facade, rooted in the order of the structural modules, features dynamic, curvilinear surfaces that achieve various atmospheric effects through light and shadow. This approach ensures that the building maintains a strong presence over time amidst the surrounding facades, which are often colorful and complex.
Material: The Weight of the Mass and the Texture of the Surface
A monolithic block of exposed concrete reveals the material's inherent properties, serving simultaneously as structure, form, and atmosphere. Amidst the increasingly complex materials of the bustling commercial streets, this building stands out by using a single material to create a unified mass. The smooth surfaces of the grid lines and the rough, chipped textures are harmoniously integrated within this single material, showcasing a balanced interplay of textures.







| 그레이 청담 설계자 | 김영수 _ 모어레스 건축사사무소 건축주 | 주식회사 전피엠씨, (주)꿈아이 감리자 | 김영수 _ 모어레스 건축사사무소 시공사 | (주)공정건설 설계팀 | 엄베드로, 양원중, 송채윤 설계의도 구현 | 모어레스 건축사사무소 대지위치 | 서울특별시 강남구 선릉로148길 12 주요용도 | 제2종근린생활시설 대지면적 | 510.20㎡ 건축면적 | 304.71㎡ 연면적 | 1,376.45㎡ 건폐율 | 59.72% 용적률 | 197.98% 규모 | B1F - 6F 구조 | 철근콘크리트구조 외부마감재 | 노출콘크리트 내부마감재 | 노출콘크리트 설계기간 | 2022. 04 - 2022. 08 공사기간 | 2022. 11 - 2024. 06 사진 | 조엘 모리츠 구조분야 | 이든구조컨설턴트 기계설비분야 | (주)이래엠이씨 전기·소방분야 | (주)성지이앤씨 |
Gray Chungdam Architect | Kim, Young Soo _ Moreless Architects Client | Jeon PMC corp. / Ggum I Corp. Supervisor | Kim, Young Soo _ Moreless Architects Construction | FDC corp. Project team | Eom, Peter / Yang, Won-Joong / Song, Chae-yoon Design intention realization | Moreless Architects Location | 12, Seolleung-ro 148-gil, Gangnam-gu, Seoul, Korea Program | Type 2 Neighborhood living facility Site area | 510.20㎡ Building area | 304.71㎡ Gross floor area | 1,376.45㎡ Building to land ratio | 59.72% Floor area ratio | 197.98% Building scope | B1F - 6F Structure | RC Exterior finishing | Exposed concrete Interior finishing | Exposed concrete Design period | Apr. 2022 - Aug. 2022 Construction period | Nov. 2022 - Jun. 2024 Photograph | Joel Moritz Structural engineer | Eden Structure Consultant Mechanical engineer | IREH MEC Corp. Electrical·Fire engineer | SungJi ENC Corp. |
'회원작품 | Projects > Neighborhood Facility' 카테고리의 다른 글
| 당신의 강릉 2025.1 (0) | 2025.01.31 |
|---|---|
| 성남 해달집 2024.10 (0) | 2024.10.31 |
| 삼성동 AUTOCRYPT 보안연구센터 2024.9 (0) | 2024.09.30 |
| 백설농부 2024.8 (0) | 2024.08.31 |
| 마야2024 2024.8 (0) | 2024.08.31 |

