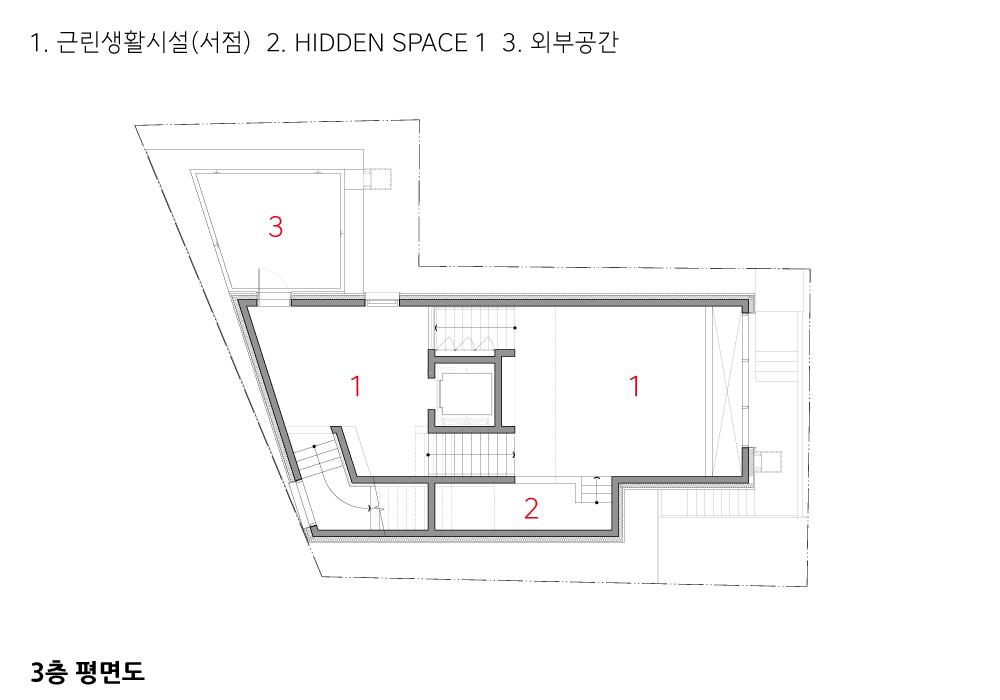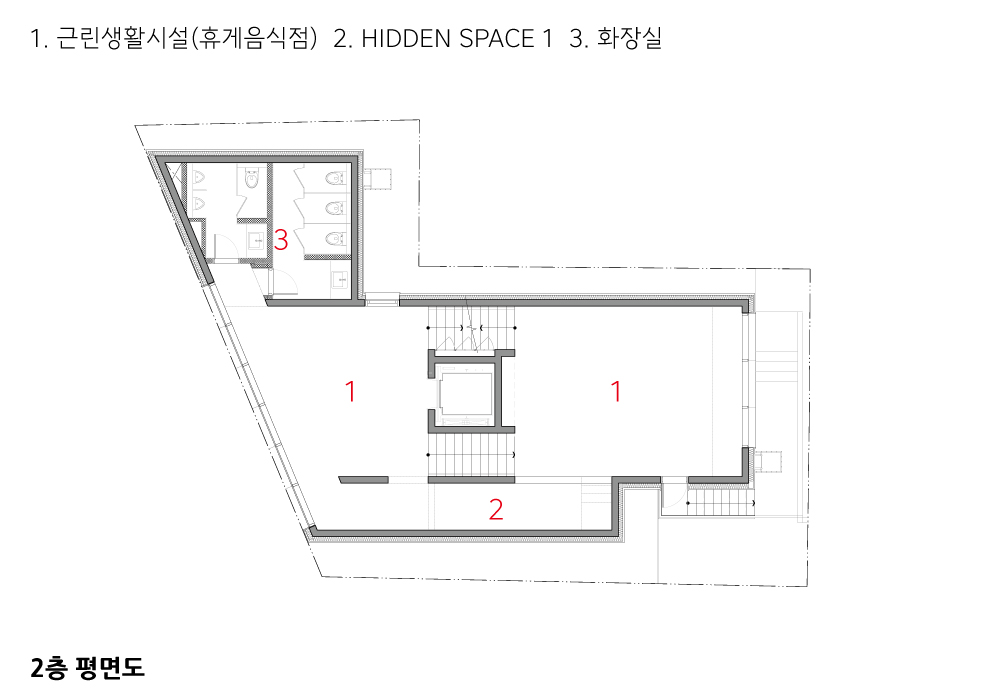2025. 1. 31. 10:10ㆍ회원작품 | Projects/Neighborhood Facility
gangneung_4u

사이트
대지는 강릉시의 관문인 강릉대로변 구 도심지에 위치하고 있다. 임영고개 방향으로 낮게 분포되어 있는 기존의 건축물들과 KTX 선로가 뚫리기 이전 무궁화호 기차가 다녔던 월화거리를 근처에 두고 있으며, 강릉역과 강릉고속버스터미널 사이에 위치해 보행 접근성이 우수한 편이다. 또한 대로변에 맞닿았음에도 불구하고 주변 건물의 스케일은 낮은 층수로 이루어져 상대적으로 작은 편이며, 대로 후면부에는 오래된 주택가들이 밀집해 있다. 길이 좁고 복잡한 관계로 자연스럽게 보행자 위주의 도로 환경이 구축되어 있었다. 대지 뒤쪽의 건물들은 대지에서 멀어질수록 지반고가 높아지는 관계로, 낮은 건물에서도 새로 만들어질 건축물의 후면이 잘 보이는 모습을 확인했다.
매스
우리는 이 땅에 놓이게 될 건물의 모습이, 기존 도시 구조와 조화를 이루는 동시에 한눈에 띌 수 있는 인상적인 모습으로 보이기를 바랐다. 이를 위한 건축적 제안으로서 지상 1층의 매스를 대지 내측으로 끌어당겨, 사람들이 쉽게 접근할 수 있도록 외부 공간을 확장했다. 매스의 조정으로 자연스럽게 생겨나는 작은 처마는 잠시 비를 피할 수 있는 거리의 쉼터가 된다. 지상 2-3층의 상부 매스는 인접 건물들의 정면과 동일한 축선에 배치해 낮은 층수로 이루어진 기존 도시 맥락과의 공존을 고려했다. 지상 4, 5층은 아래층보다 더 시계 방향으로 입면을 틀어 배치해 저층부에서 고층부까지 순차적인 변화의 흐름을 느낄 수 있도록 계획했다. 크게 세 가지의 축으로 구성된 매스의 모습은 보는 사람의 위치와 시야에 따라 각기 다른 모습으로 보인다.
평면, 단면
제2종 일반주거지역에 위치한 관계로 정북일조사선 높이 제한을 적용받는 대지의 조건을 극복하기 위해, 지상 3층까지 스킵 플로어로 단면을 계획했다. 이를 통해 제한된 높이 속에서 최적의 층고를 확보하는 동시에, 각 층마다 다양한 레벨차를 가진 바닥과 오프닝 구간을 배치해 작은 규모의 건물임에도 입체적인 공간감을 느낄 수 있도록 계획했다. 건물의 후면부는 분절된 박스 형태들과 이를 이어주는 외부 계단을 구성해 낮은 밀도로 구성된 구도심의 광경과 조화를 이루는 동시에 이용자들이 다양한 시선에서 오래된 도시의 담백한 경관을 체험할 수 있도록 계획했다. 구조 시스템은 전체 바닥 두께 250밀리미터의 플랫 슬래브를 적용하여 내부 공간의 개방감 및 가변성을 확보할 수 있도록 했다.
입면
남향에 면한 전면은 태양의 움직임을 담아내는 거대한 캔버스와 같다. 우리는 세 개의 축으로 구성된 매스의 오롯한 형상을 담아내며 빛의 세기와 방향에 따라 다양한 색상으로 보일 수 있도록 청색 계열의 유광 타일을 외장재로 사용했다. 재료는 60ⅹ200밀리미터의 작은 스케일을 세로 비례로 배치하여 건물 전체가 도시, 그리고 사람들에게 원경과 근경에 따라 다채로운 이미지로 보일 수 있도록 했다.





SITE
Site is located along Gangneung Avenue, the gateway to Gangneung City, in the center of the former city. It is surrounded by lower, older buildings that slope down toward the Imyeong Pass and is close to Wolhwa Street, where the Mugunghwa trains used to pass before the KTX railway was established. Positioned between Gangneung Station and Gangneung Express Bus Terminal, it offers excellent pedestrian accessibility. Despite its location along the main avenue, surrounding buildings are relatively low-rise, giving the area a smaller-scale feel. Behind the avenue, there is a densely packed, older residential neighborhood with narrow, winding streets that naturally create a pedestrian-friendly environment. The buildings at the back of the site are on higher ground, which allows the rear of the new building to be prominently visible, even from lower structures.
MASS
We envisioned the building on this site as both harmonizing with the existing urban structure and standing out as an impressive presence. To achieve this, we proposed drawing the ground floor mass back toward the inside of the site, creating an expanded outdoor space for easy public access. This adjustment naturally forms a small overhang, providing a sheltered area where pedestrians can take refuge from the rain. The upper mass on the second and third floors aligns with the facades of neighboring buildings, allowing the structure to blend with the low-rise urban context. On the fourth and fifth floors, the facade is rotated clockwise, introducing a sequential flow from the lower to the upper levels. The building mass, composed of three main axes, reveals different appearances from various vantage points, depending on the position and perspective of the viewer.
PLAN, SECTION
To address the site conditions in a Type 2 General Residential Area, where height restrictions are imposed by the restrictions on height of building for sunlight from the true north, we designed a skip-floor section up to the third floor. This approach maximizes ceiling heights within the limited building height while introducing varied floor levels and open areas on each floor, creating a sense of spatial depth despite the modest scale of the building. At the rear, segmented box forms connected by exterior staircases harmonize with the low-density landscape of the old town, allowing users to experience the understated charm of the cityscape from multiple perspectives. The structural system uses a 250mm flat slab throughout, enhancing openness and flexibility within the interior spaces.
FACADE
The south-facing facade acts as a vast canvas capturing the movement of the sun. We used glossy blue tiles as the exterior material to highlight the pure form of the building mass, composed of three main axes, allowing it to display different shades depending on the intensity and direction of the light. The tiles, set in a compact 60x200mm scale and arranged vertically, allow the building to project a vibrant, shifting image that varies between distant and close perspectives, offering a dynamic visual experience for the city and its people.







| 당신의 강릉 설계자 | 고정석 _ (주)건축사사무소 문고리 건축주 | 김민섭 감리자 | (주)건축사사무소 문고리 시공사 | 상지건설 주식회사 설계팀 | 문성우, 이진화, 김지원 대지위치 | 강원특별자치도 강릉시 강릉대로 217 주요용도 | 근린생활시설 대지면적 | 202.00㎡ 건축면적 | 115.49㎡ 연면적 | 437.20㎡ 건폐율 | 57.17% 용적률 | 178.08% 규모 | B1F - 5F 구조 | 철근콘크리트구조 외부마감재 | 외장용 타일, 로이복층유리 내부마감재 | 노출콘크리트 설계기간 | 2022. 11 - 2023. 02 공사기간 | 2023. 04 - 2024. 05 사진 | 김진철 _ 아키프레소 구조분야 | 주식회사 중앙탑 기계설비·전기·소방분야 | (주)코담기술단 |
gangneung_4u Architect | Ko, Jungsuk _ moonkolee architects Client | Kim, Min Seop Supervisor | moonkolee architects Construction | Sangji Construction Project team | Moon, Sungwoo / Lee, Jinhwa / Kim, Jiwon Location | 217, Gangneung-daero, Gangneung-si, Gangwon-do, Republic of Korea Program | Neighborhood lfacilities Site area | 202.00㎡ Building area | 115.49㎡ Gross floor area | 437.20㎡ Building to land ratio | 57.17% Floor area ratio | 178.08% Building scope | B1F - 5F Structure | RC Exterior finishing | Tile Interior finishing | Exposed concrete Design period | Nov. 2022 - Feb. 2023 Construction period | Apr. 2023 - May 2024 Photograph | Kim, Jincheol _ Archipreso Structural engineer | Centertop Mechanical·Electrical·Fire engineer | Codam ENG. |
'회원작품 | Projects > Neighborhood Facility' 카테고리의 다른 글
| oak빌딩 2025.3 (0) | 2025.03.31 |
|---|---|
| 디어원 2025.2 (0) | 2025.02.28 |
| 성남 해달집 2024.10 (0) | 2024.10.31 |
| 그레이 청담 2024.9 (0) | 2024.09.30 |
| 삼성동 AUTOCRYPT 보안연구센터 2024.9 (0) | 2024.09.30 |

