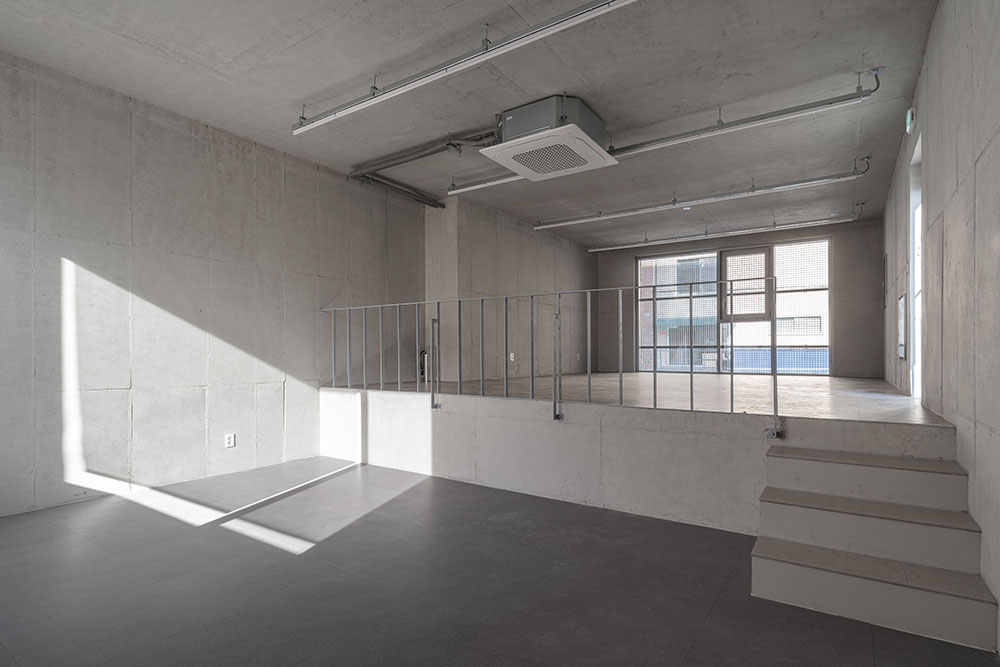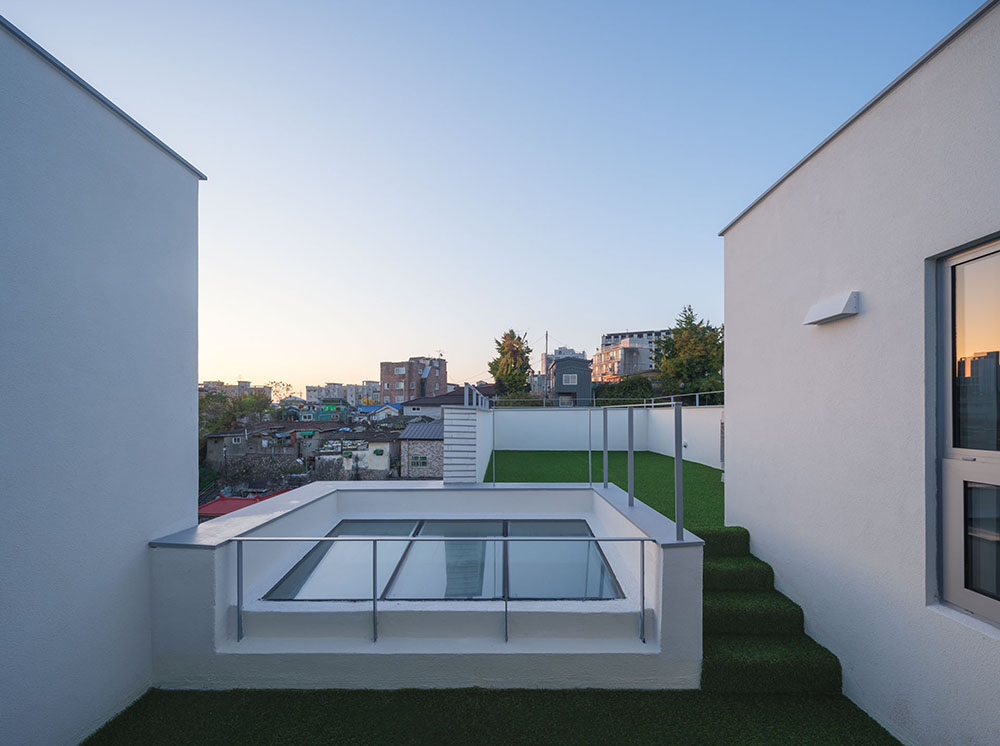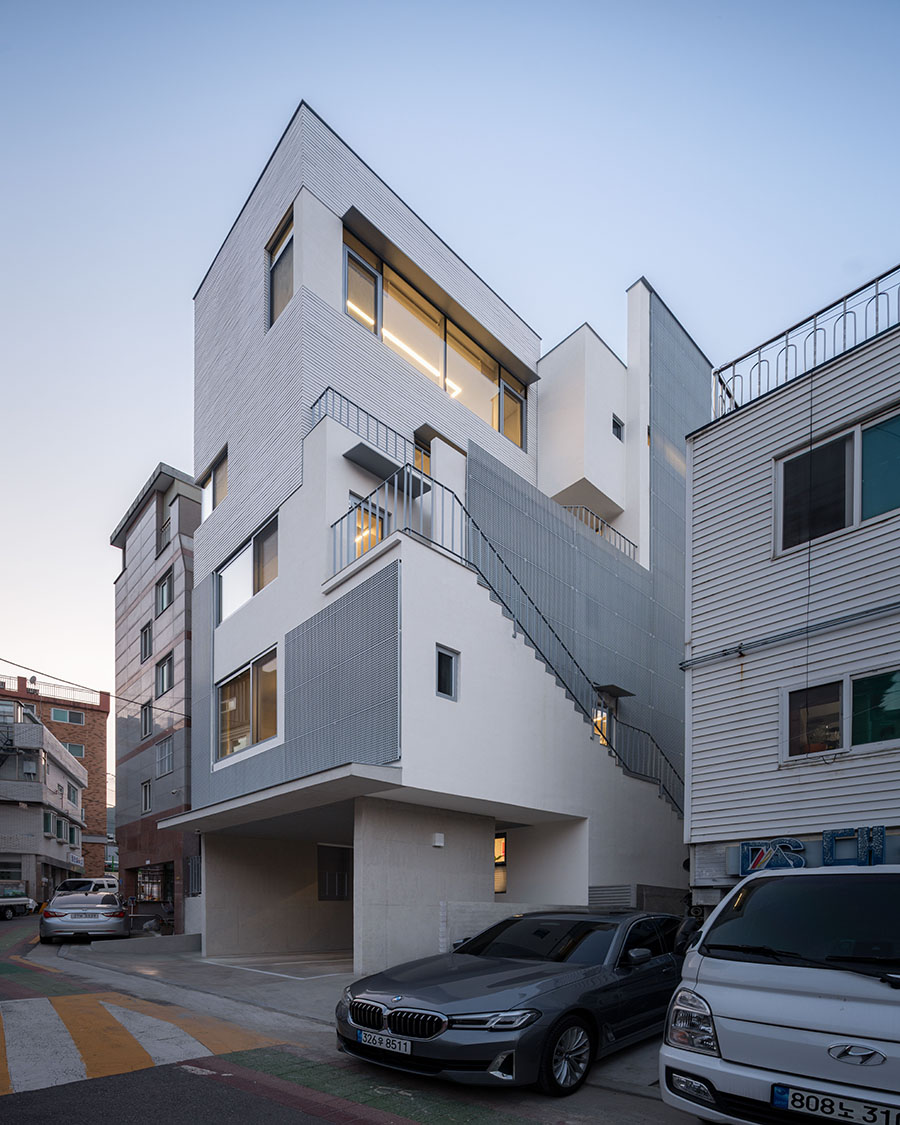2025. 3. 31. 10:05ㆍ회원작품 | Projects/Neighborhood Facility
oak Building

도시에 거주한다는 것
도시는 도로가 연결하는 공간의 연속이고, 우리는 대체로 도로 쪽에서 바라본 건물의 모습을 정면이라고 부른다. 사진이나 영상에서도 건축물을 표현할 때는 도로 쪽에서 보이는 모습을 기준으로 한다. 그래서 커다란 창과 좋은 외장재는 모두 정면의 몫이고, 도로에 대응하지 않는 정면을 낯설어한다. 만약 건축물이 외부에서만 인식하는 대상이라면 이는 어느 정도 수궁할 수 있다. 하지만 내부에서 공간을 활용하는 측면에서 본다면 생각이 조금 달라진다.
도로에서 들려오는 소음은 거주환경을 방해하고, 과도한 직사광선은 불편함을 주기도 한다. 더구나 일몰 후에 조명이라도 켜는 순간부터는 밖에서 내 모습이 보이지 않도록 프라이버시를 신경써야 한다. 그래서 우리는 창(window)에 커튼을 설치한다. 낮에는 직사광선을 막기 위해, 밤에는 내부가 보이지 않도록 커튼을 친다. 결국 하루종일 창을 가린 채 살고 있다. 그렇다면 항상 가려진 창은 제 역할을 하고 있는 것일까?
창의 역할을 이야기하려면 도로에서 필요한 것과 필요하지 않은 것부터 구분해야 한다. 즉, 거주환경에서 흡수해야 할 것과 차단해야 할 것을 구분하는 것이다. 이렇게 볼 때, 채광, 환기, 조망은 흡수해야 할 것이고 직사광선, 소음, 프라이버시는 차단해야 할 것이 된다. 이는 주택뿐 아니라 오피스와 같은 거주공간도 마찬가지다. 따라서, 창을 통해 필요한 것을 얻으면서 동시에 거주에 방해가 되는 요소를 적절하게 차단할 수 있다면 창의 활용도와 가치가 더욱 높아질 것이다.
새로운 레이어
도로와 건물의 경계에는 창문 한 겹이 있다. 이 한 겹의 창을 조금 더 효과적으로 만들어 줄 무언가가 필요하다고 생각했다. 그러던 중 창과 외벽에 하나의 레이어를 덧붙이는 아이디어가 떠올랐다. 차양처럼 빛을 조절하면서 내부의 거주성을 확보할 수 있는 레이어, 건물의 얼굴을 만들면서 빛과 프라이버시를 조절할 수 있는 레이어가 그것이다. 이 레이어를 위해 FRP 그레이팅을 선택했다.
그레이팅(grating)은 원래 배수로나 하수구에 설치하는 철제 커버이다. 맨홀 커버와 같이 뚜껑의 역할을 하지만 일반 커버와 달리 물이 잘 빠질 수 있도록 격자형 프레임으로 만든다. 이 철제 그레이팅을 가볍게 하기 위해 FRP 재질로 만든 것이 FRP 그레이팅이고, 격자의 패턴과 크기에 따라 다양한 형태의 제품이 이미 토목구조물을 중심으로 많이 활용되고 있다. 액상의 재료를 형틀에 넣고 굳혀서 만드는 것은 동일하지만, 철제보다 가벼워 외벽에 설치하기 유리하고, 성형된 제품이 균일한 완성도를 가진다는 것이 FRP 그레이팅의 장점이다.
그레이팅은 빼곡한 그리드 패턴이 반복되는 형상으로, 각도에 따라 면(surface)으로 인식되며 건물의 매스감을 효과적으로 표현하는 수단이 된다. 또한 시각적 연속성을 유지하면서 외부로부터 유해한 요소를 적절히 차단해 거주공간에 생동감을 준다.
주거공간의 재해석
창과 외벽에 대한 아이디어는 자연스럽게 주거공간에 대한 재해석으로 이어졌다. 이 건물은 4, 5층이 주택이며 내부에서 계단으로 연결된 2개 층을 한 세대가 사용한다. 대지의 조건 상 수평적으로 공간을 확장하는 것에 한계가 있었기에 거주공간을 수직으로 구성했다. 그러나 흔히 주택을 설계할 때처럼 필요한 방의 개수로 공간을 구획하는 것이 아니라, 방과 문을 없애고 최소한의 벽체로 공간을 구분함으로써 미술관과 같은 공간적 재미를 유도했다.
그레이팅을 통과하면서 한층 부드러워진 빛은 시간마다 패턴을 달리하며 하얀색 벽체에 조금씩 다른 점묘화를 그려낸다. 조그만 사각형 모양의 패턴 하나하나가 마치 나비가 되어 움직이는 듯한 착각을 불러온다. 그리고 천장에서 떨어지는 빛과 어우러져 이동하는 공간마다 다양한 시퀀스를 만들어낸다.


Living in a City
A city is a continuum of spaces connected by roads, and we generally refer to the side of a building facing the road as its front façade. When representing architecture in photographs or videos, the image is usually based on the view from the street.
This is why large windows and premium exterior materials are predominantly used on the front façade, while people tend to feel unfamiliar with façades that do not face the street.
If a building were only meant to be perceived from the outside, this notion would be somewhat understandable. However, when considering the perspective of those utilizing the space inside, the idea shifts.
Noise from the road disrupts the living environment, and excessive direct sunlight can also be inconvenient. Moreover, as soon as the lights are turned on after sunset, privacy becomes a concern, and people start to worry about being seen from the outside.
This is why we install curtains on windows—to block direct sunlight during the day and to prevent visibility from the outside at night.
In the end, we find ourselves living with windows constantly covered throughout the day. So, does a window that remains covered all the time truly serve its purpose?
To discuss the role of windows, we must first distinguish between what is necessary and what is unnecessary from the perspective of the road. In other words, we need to differentiate between what should be absorbed and what should be blocked in the living environment.
From this perspective:
- Sunlight, ventilation, and views are elements that should be absorbed.
- Direct sunlight, noise, and privacy concerns are elements that should be blocked.
This applies not only to residential homes but also to office spaces and other inhabited environments. Therefore, if a window can effectively allow what is beneficial while blocking elements that disrupt the living environment, its usability and value will be significantly enhanced.
A New Layer
At the boundary between the road and the building, there is a single layer of windows. I felt that something was needed to enhance the effectiveness of this single layer.
That’s when the idea of adding an extra layer to the windows and exterior walls emerged a layer that could function like a sunshade, regulating light while ensuring a comfortable interior environment; a layer that could shape the building’s façade while controlling both light and privacy.
For this additional layer, FRP grating was chosen.
Grating is originally a metal cover installed over drainage channels or sewers. Similar to a manhole cover, it functions as a lid, but unlike solid covers, it is designed with a grid-like frame to allow water to drain efficiently. To make metal grating lighter, it is produced using FRP (Fiber Reinforced Plastic), resulting in FRP grating. These grates come in various patterns and sizes, and they are already widely used in civil engineering structures. Although the manufacturing process is similar to metal grating—where liquid material is poured into a mold and hardened—FRP grating offers key advantages:
- It is lighter than metal, making it easier to install on exterior walls.
- Molded products maintain a high level of uniformity and precision, ensuring consistent quality.
Grating features a dense, repetitive grid pattern, which, depending on the viewing angle, can be perceived as a solid surface. This makes it an effective tool for expressing the building’s mass and volume. Additionally, grating maintains visual continuity while blocking harmful external elements, enhancing the sense of vibrancy within the living space.
Reinterpretation of Living Space
The idea of adding layers to windows and exterior walls naturally led to a reinterpretation of residential space. In this building, the 4th and 5th floors serve as a residence, with a single household occupying both levels, connected internally by stairs. Due to the site constraints, horizontal expansion was limited, so the living space was designed vertically. However, rather than following the conventional approach of dividing space based on the number of rooms, the design eliminated doors and minimized walls, creating a space that evokes the spatial fluidity of an art gallery.
The light filtered through the grating softens as it enters the space, casting ever-changing patterns onto the white walls throughout the day. These small, square patterns appear to flutter like butterflies, shifting with the movement of the sun. As the light descends from the ceiling and interacts with the architecture, it creates a dynamic sequence of shifting visuals, enhancing the experience of movement throughout the space.









| oak빌딩 설계자 | 김광식 _ (주)건축사사무소 OAK · 서경대학교 감리자 | (주)건축사사무소 OAK 시공사 | (주)제이종합건설 대지위치 | 서울특별시 강북구 삼양로77길83 주요용도 | 근린생활시설, 주택 대지면적 | 110.00㎡ 건축면적 | 65.74㎡ 연면적 | 219.35㎡ 건폐율 | 59.76% 용적률 | 199.42% 규모 | 5F 구조 | 철근콘크리트구조 외부마감재 | 외단열시스템, FRP그레이팅, 롱브릭타일 내부마감재 | 노출콘크리트, 포세린타일 설계기간 | 2023. 10 – 2024. 02 공사기간 | 2024. 04 – 2024. 10 사진 | 김용성 구조분야 | (주)도시구조안전 기계설비분야 | (주)대아엠앤씨 전기분야 | (주)한양전설 소방분야 | (주)한양전설, (주)대아엠앤씨 |
oak Building Architect | Kim, Kwang-shik _ OAK Architects · Seokyeong Univ. Supervisor | OAK Architects Construction | J Construction Location | 83, Samyang-ro 77-gil, Gangbuk-gu, Seoul, Korea Program | Neighborhood facilities, Single family house Site area | 110.00㎡ Building area | 65.74㎡ Gross floor area | 219.35㎡ Building to land ratio | 59.76% Floor area ratio | 199.42% Building scope | 5F Structure | RC Exterior finishing | Stucco, FRP-grating, Long brick tile Interior finishing | Exposed concrete, Porcelain tile Design period | Oct. 2023 - Feb. 2024 Construction period | Apr. 2024 - Oct. 2024 Photograph | Kim, Yong-sung Structural engineer | City structural safety engineers Mechanical engineer | DaeA M&C Electrical engineer | Hanyang Eng. Fire engineer | Hanyang Eng., DaeA M&C |
'회원작품 | Projects > Neighborhood Facility' 카테고리의 다른 글
| 석촌동 근린생활시설 아떼르 2025.5 (0) | 2025.05.31 |
|---|---|
| 아레피 2025.4 (0) | 2025.04.30 |
| 디어원 2025.2 (0) | 2025.02.28 |
| 당신의 강릉 2025.1 (0) | 2025.01.31 |
| 성남 해달집 2024.10 (0) | 2024.10.31 |

