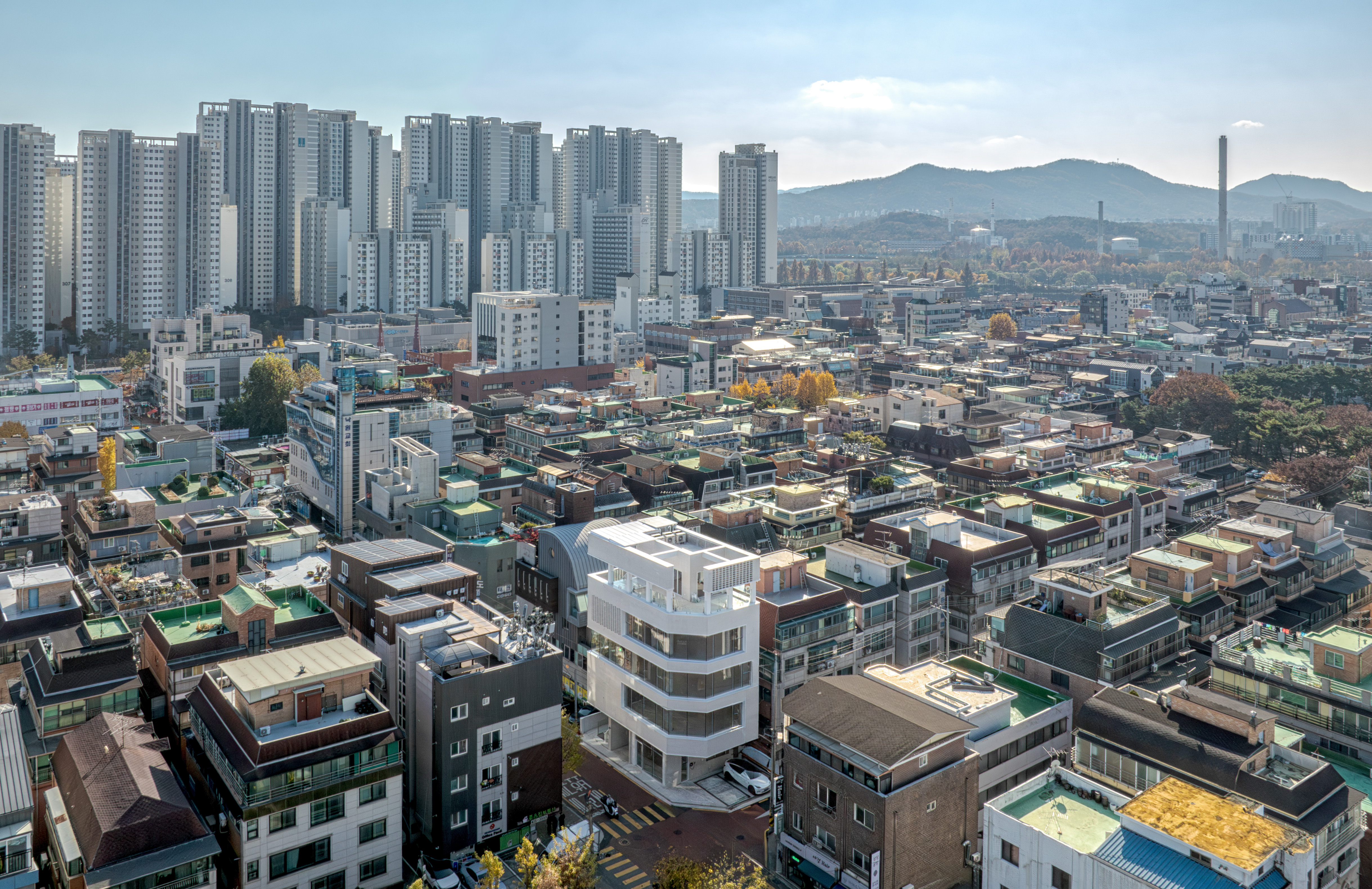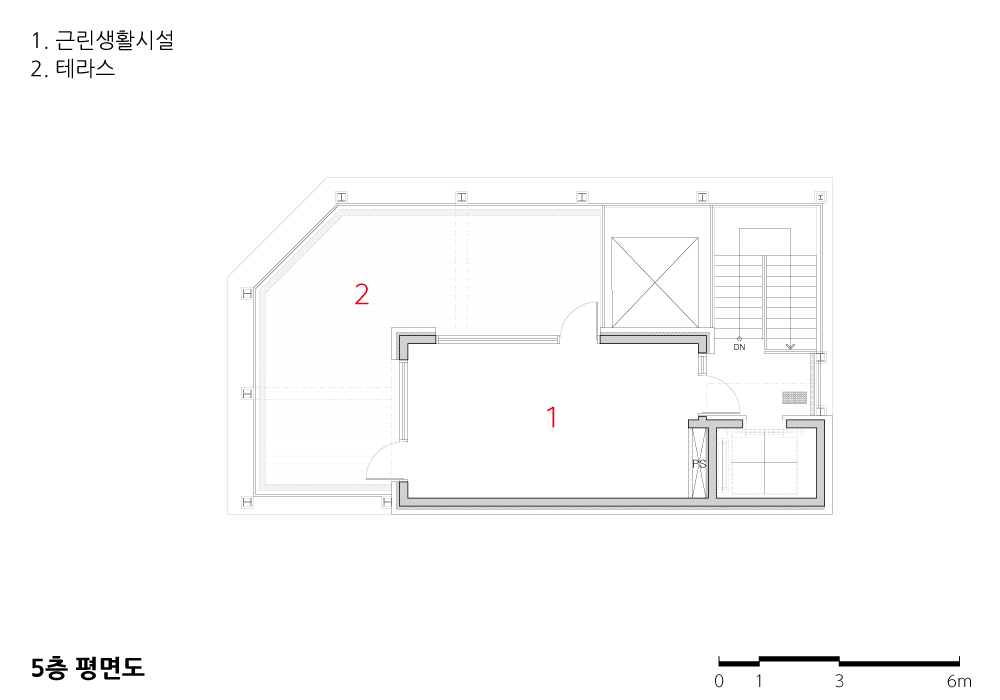2025. 5. 31. 10:25ㆍ회원작품 | Projects/Neighborhood Facility
A terre


발레는 중력을 거스르는 예술이지만, 그 시작과 끝은 늘 땅에 닿아 있다.
‘A Terre(아떼르)’는 프랑스어로 ‘땅에서’라는 의미를 가지며, 발레 동작 뒤에 à terre가 붙으면, 움직이는 발끝이 지면에 닿는 동작을 지칭한다.
해당 프로젝트의 발주처는 발레학원을 입점할 계획으로 원생들이 무용을 배울 수 있는 충분한 공간 확보를 우선했고, 이에 화려하지만 정돈된 디자인의 콘셉트가 요구되었다.
대지는 석촌동의 한적한 주거지역 골목의 모퉁이에 위치한 165제곱미터(50평) 남짓한 땅이다. 우선 건물이 주변 환경과 이질감 없이 자연스럽게 어울릴 수 있길 바랐다. 외장재는 동네의 분위기와 시각적으로 이어주기 위해 벽돌을 사용했고, 차분하면서 따뜻한 라이트 그레이 색상을 사용해 인지성을 높였다.
콘셉트는 파사드에도 적용되었다. 필로티형 주차로 1층이 비워지는 볼륨이 형성되면 자칫 상부 매스가 육중한 형태가 될 수 있다. 이를 완화하고자 매스를 수평으로 분절하여 볼륨이 경쾌한 느낌을 가질 수 있도록 했고, 또 벽돌로 무거운 느낌을 주지 않기 위해 계단실 입면에 영롱쌓기로 자연광을 유입시켜 계단을 오르내리며 답답하지 않게 구성했다.
계획된 건물은 총 지하 1층, 지상 5층의 규모로 전층 근린생활시설로 사용한다. 계단실은 외부에서 직접 진입 가능하며 최상층인 5층까지 연결되고, 각 층마다 자연광이 유입되는 정도를 다르게 하여 리듬감을 주었다. 5층 테라스에 도달하면 롯데타워를 조망할 수 있는 코너 지점이 열려있는 계획을 볼 수 있는데, 장소성을 강조하는 동시에 상부 입면을 분할하여 단조로움을 완화했다.
발레학원이 될 근린생활시설의 내부는 적극적으로 외부와 연결되게 하여 시간에 따라 그림자의 변화를 느낄 수 있게 했고, 무대 또한 입면의 일부가 되어 거리의 일상 속에 스며들기를 바랐다.


Ballet is an art that defies gravity yet it always begins and ends on the ground. The term à terre in French, meaning “on the ground,” refers to movements where the working foot maintains contact with the floor. This duality of weightlessness grounded in contact served as a conceptual foundation for the project.
The client intended to house a ballet studio, prioritizing ample space for students to move freely. This called for a design that would be refined yet expressive elegant without excess.
The site, about 165 square meters in size, is located on a quiet corner in a residential alley in Seokchondong. The building was designed to blend gently into its neighborhood. Brick was chosen as the exterior finish to harmonize with the local context, and a calm, warm light gray tone was used to enhance its visual presence while remaining modest.
This concept carried into the façade design. With a piloti structure on the ground level to allow for parking, there was a risk that the upper mass might feel heavy. To counter this, the volume was horizontally segmented to convey a lighter, more rhythmic composition. The stairwell elevation uses perforated brickwork (yeong rong ssaeukgi) to bring in natural light, making vertical movement feel airy and open rather than confined.
The five story building (with one basement level) is designated entirely for neighborhood living facilities. The stairwell is directly accessible from outside and connects all the way to the fifth-floor terrace. Each floor receives varying degrees of natural light, introducing a spatial rhythm. At the rooftop, a corner opens toward a view of Lotte Tower emphasizing the building’s sense of place while breaking up the upper mass to avoid monotony.
Inside, the spaces were designed to remain in close dialogue with the outside world. Shadows shift throughout the day, allowing occupants to feel the passage of time. Even the studio space becomes part of the building’s façade projecting its presence gently into the everyday life of the street.








| 석촌동 근린생활시설 아떼르 설계자 | 최대성 _ 바나나 건축사사무소(주) 건축주 | 주식회사 공간일공 감리자 | 바나나 건축사사무소(주) 시공사 | (주)선구건설 설계팀 | 임찬웅, 김하은 설계의도 구현 | 바나나 건축사사무소(주) 대지위치 | 서울특별시 송파구 석촌동 주요용도 | 근린생활시설 대지면적 | 165.20㎡ 건축면적 | 92.31㎡ 연면적 | 431.56㎡ 건폐율 | 55.88% 용적률 | 199.37% 규모 | B1F - 5F 구조 | 철근콘크리트구조, 철골구조 외부마감재 | 치장벽돌 (주.테트리스큐브: YB_Light Grey / YB-M3S) 내부마감재 | 노출콘크리트 설계기간 | 2023. 04 - 2023. 07 공사기간 | 2023. 11 – 2024. 09 사진 | 임상협 구조분야 | 푸른구조 기계설비·전기·소방분야 | (주)선이엔지 |
a terre Architect | Choi, Daeseong _ banana architecture Client | GongGan-Ilgong Supervisor | banana architecture Construction | Sungu Construction Project team | Lim, Chanoong / Kim, Haeun Design intention realization | banana architecture Location | Seokchon-dong, Songpa-gu, Seoul, Korea Program | Neighborhood living facilities Site area | 165.20㎡ Building area | 92.31㎡ Gross floor area | 431.56㎡ Building to land ratio | 55.88% Floor area ratio | 199.37% Building scope | B1F - 5F Structure | RC, Steel Structure Exterior finishing | Brick Interior finishing | Exposed concrete Design period | Apr, 2023 - Jul, 2023 Construction period | Nov, 2023 - Sep, 2024 Photograph | Lim, Sanghyeop Structural engineer | PUREUN Structural Engineering Mechanical·Electrical·Fire engineer | Seon Architecture&Engineering |
'회원작품 | Projects > Neighborhood Facility' 카테고리의 다른 글
| Urbanlace 2025.8 (0) | 2025.08.31 |
|---|---|
| 가정1동 행정복지센터 2025.7 (0) | 2025.07.31 |
| 아레피 2025.4 (0) | 2025.04.30 |
| oak빌딩 2025.3 (0) | 2025.03.31 |
| 디어원 2025.2 (0) | 2025.02.28 |

