2025. 7. 31. 11:00ㆍ회원작품 | Projects/Neighborhood Facility
Gajeong 1 dong Community Service Center
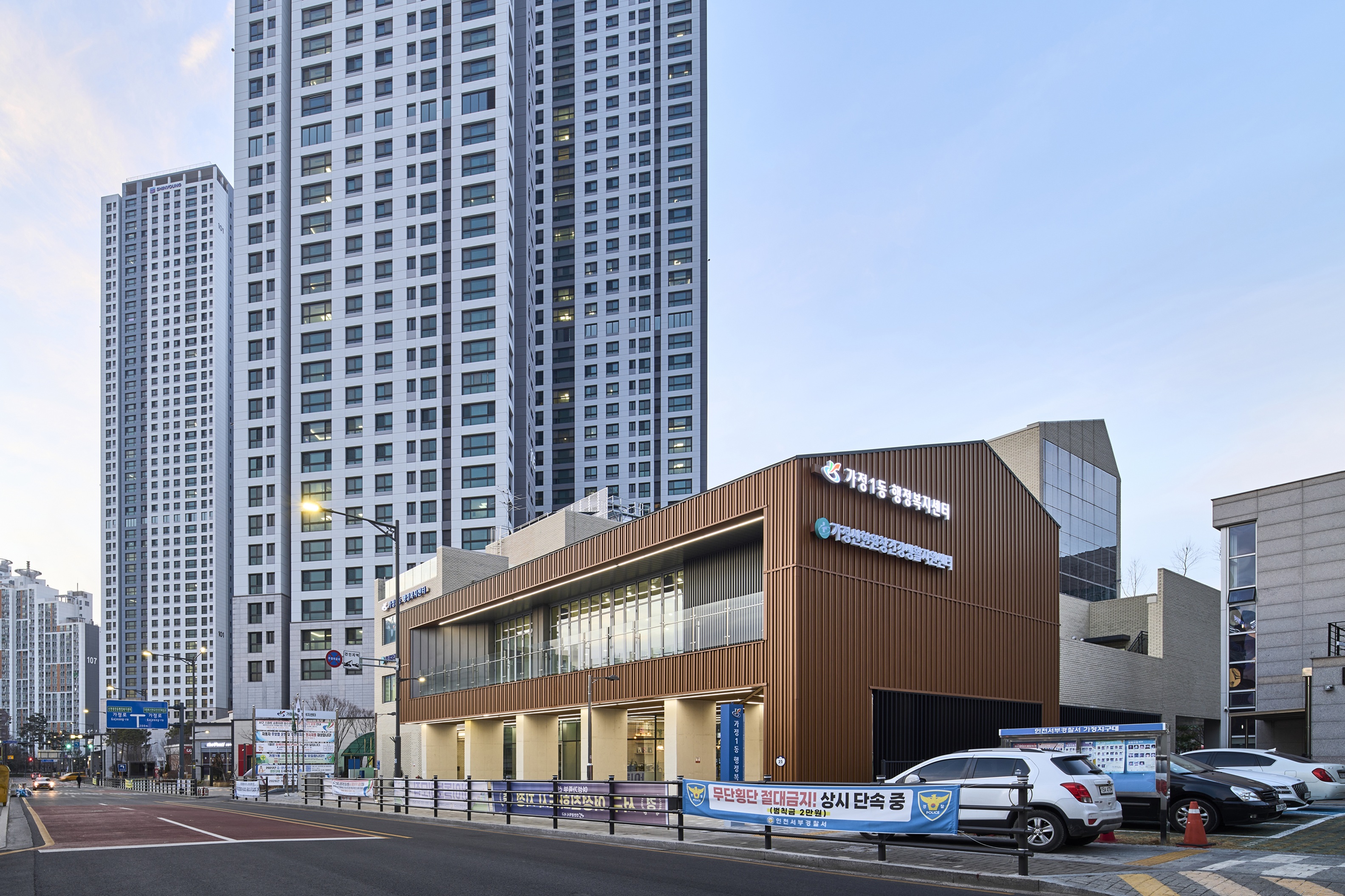
MEDIATIVE GARDEN
과거의 기억과 미래의 질서를 조율하는 입체적 행정복지센터
가정1동 행정복지센터는 신도시인 인천의 루원시티 내에 건립되는 최초의 공공청사로 사람과 자연, 도시가 공존하는 인천 서구의 ‘스마트에코시티’의 비전을 담아 건립되었다.
대지는 기존 주거지와 재개발 영역의 한 가운데에 위치한다. 철거로 백지화된 북측에 50층의 주상복합과 근린공원을 중심으로 한 새로운 공공영역을 형성하고 있다. 반대로 가정중앙시장의 일부인 남측 기존 마을은 대부분 2~3층의 단독, 다가구 주택으로 이뤄져 있다. 도시의 급격한 변화로 이와 같은 극단적 대비를 지닌 환경이 유지되는 것은 당분간 불가피할 것으로 판단하고, 새로운 공공건축이 기존의 조직과 새로운 도시를 적극적으로 연계, 조화롭게 하는 중재자(Mediator)의 역할을 하도록 의도했다.
전면도로와 공원, 양면의 환경적 특성은 중정(中庭)인 가족마당을 통해 수용, 혼합되며 4층까지 이어지는 연속된 옥외계단을 통해 확장된다.
테라스와 휴게 데크는 각 층의 용도적 특성, 그리고 공원의 풍경 사이에서 연관성을 더욱 강화시켜주는 확장적 프로그램이 되길 의도했으며, 저층부의 노천카페, 옥상녹화 등 특성에 적합한 조경공간을 통해 근린공원의 일부로서 인식될 행정복지센터의 이용성을 입체적으로 끌어올렸다.



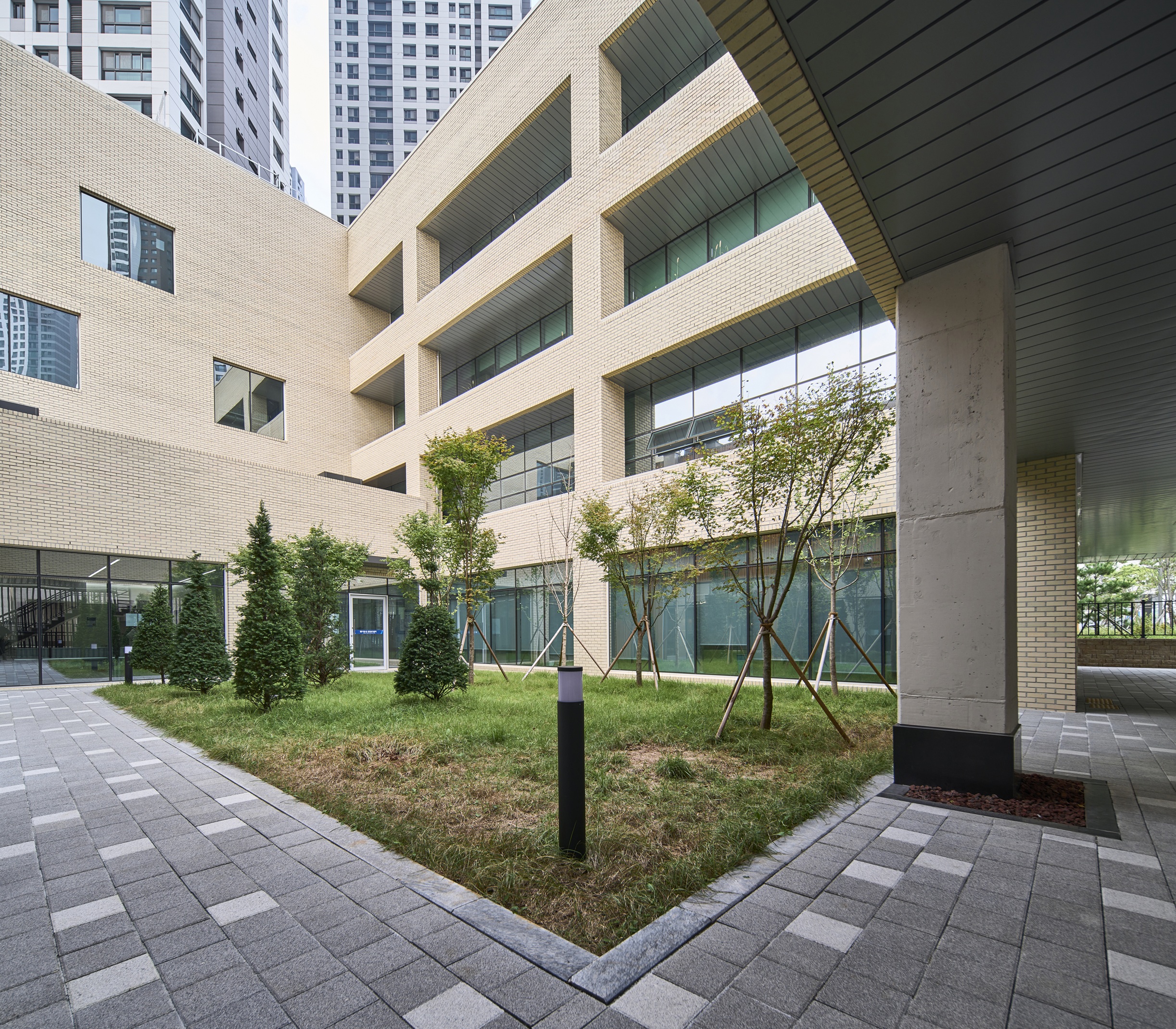
MEDIATIVE GARDEN
A Three-Dimensional Civic Center That Mediates Between Past Memory and Future Order
The Gajeong 1-dong Administrative Welfare Center is the first public building constructed within Lu1 City, a newly developed district in Incheon. It embodies the vision of Incheon’s Seo-gu as a Smart Eco City, where people, nature, and the urban environment coexist harmoniously.
The site is located at the intersection of two contrasting urban conditions situated between existing residential neighborhoods and large-scale redevelopment. To the north, cleared land formerly occupied by low-rise homes is being transformed into a new urban core with 50-story residential towers and a large neighborhood park. To the south, the existing Gajeong Central Market remains largely intact, characterized by 2–3 story single and multi-family homes.
Recognizing that this stark contrast will persist for some time, the design positions the new public building as a mediator a spatial and social bridge that reconciles the fragmented urban fabric and encourages continuity between the old and the new.
Courtyard as a Spatial Core and Social Connector
The site is bordered by a main road and a park, creating a dual environmental condition that is unified through a central courtyard the Family Yard. This courtyard forms the heart of the building, absorbing and mixing the surrounding energies. A continuous exterior stair, rising to the fourth floor, links the courtyard vertically, creating a dynamic sense of movement and spatial openness.
Each floor features terraces and resting decks, expanding the building’s engagement with the adjacent park and responding to the functional nature of each program level. These semi-outdoor platforms provide visual relief, social interaction, and physical connection to the broader neighborhood.
At the ground level, an open-air café connects the building with the street and encourages casual public use. Rooftop gardens further integrate the structure with its landscape, helping the facility become perceived not only as an administrative hub but as an extension of the adjacent neighborhood park.
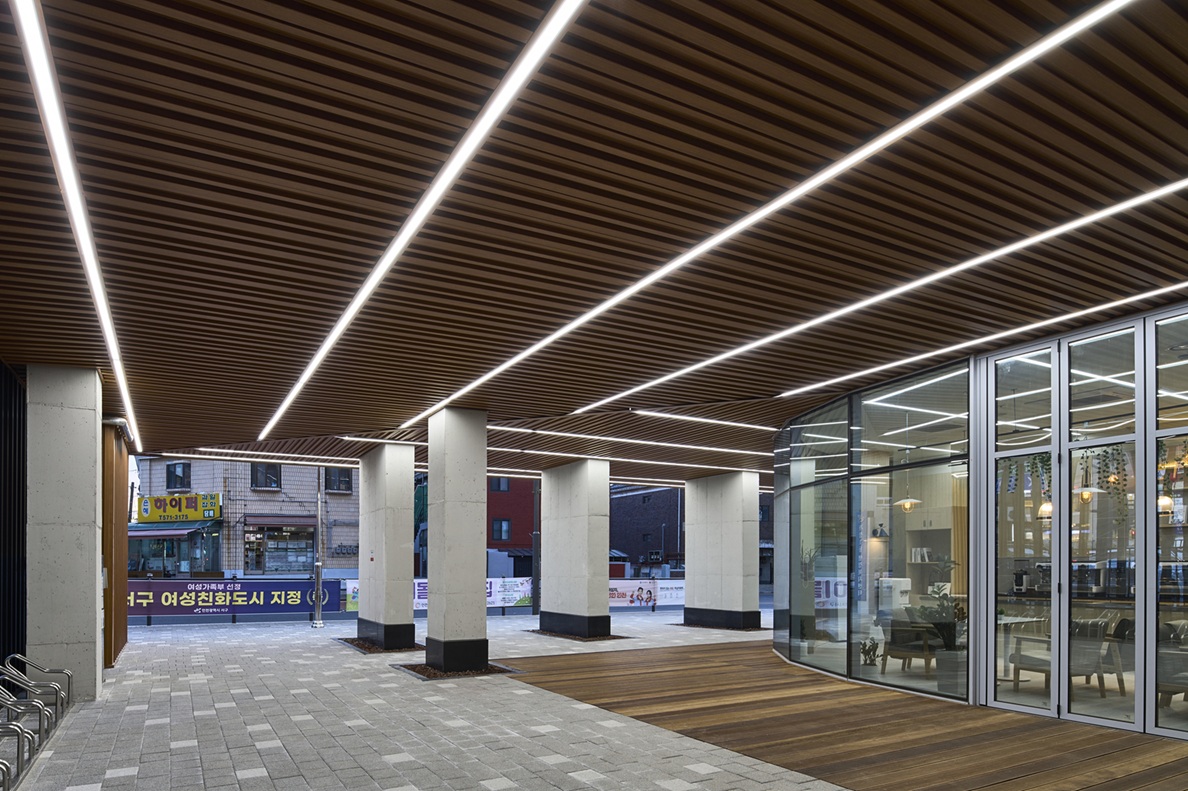




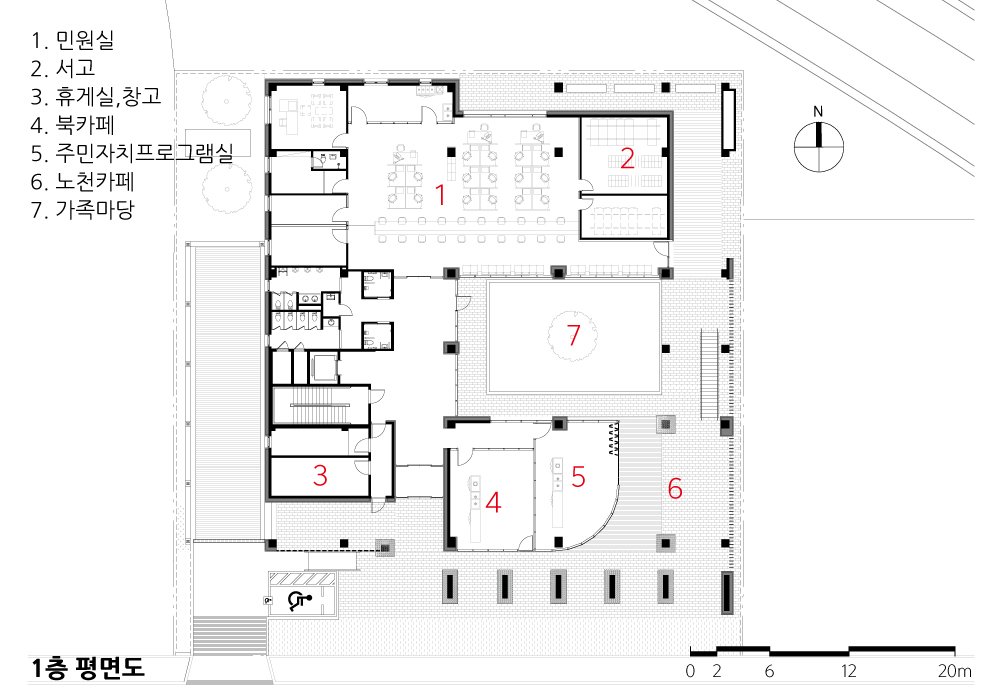
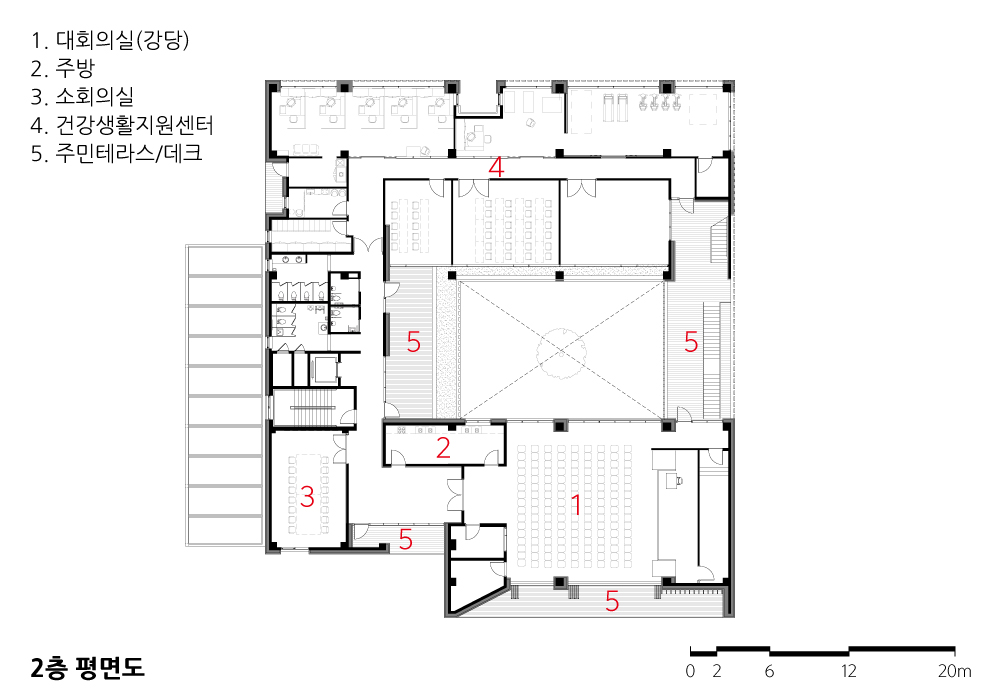


| 가정1동 행정복지센터 설계자 | 원흥재 _ 건축사사무소 도시공작소 · (주)건축사사무소 아이피에이 건축주 | 인천광역시 서구청 감리자 | 서진 건축사사무소 시공사 | 리더종합건설(주) 설계팀 | 김덕화, 김현, 김재훈, 신유림, 하주영 설계의도 구현 | 건축사사무소 도시공작소 대지위치 | 인천광역시 서구 가정동 주요용도 | 공공업무시설 대지면적 | 1,900.00㎡ 건축면적 | 1,129.56㎡ 연면적 | 4,597.89㎡ 건폐율 | 59.45% 용적률 | 158.07% 규모 | B1 - 4F 구조 | 철근콘크리트구조 외부마감재 | 벽돌치장쌓기, 로이복층유리, 시스템창호, 칼라강판 내부마감재 | 비닐타일, 수성페인트, 흡음텍스 설계기간 | 2020. 04 - 2021. 09 공사기간 | 2021. 11 - 2023. 04 사진 | 최진보 구조분야 | (주)윤구조파트너스 기계설비·전기·소방분야 | (주)덕수이앤지 |
Gajeong 1 dong Community Service Center Architect | Won, Heungjae _ Urban Factory · IPA Client | Seo-gu Office of Incheon Metropolitan City Supervisor | Seojin Architect Construction | Leader Project team | Kim, Deok-hwa / Kim, Hyun / Kim, Jae-hoon / Shin, Yu-rim / Ha, Ju-young Design intention realization | Urban Factory Location | Gajeong-dong, Seo-gu, Incheon Metropolitan City, Korea Program | Public office Site area | 1,900.00㎡ Building area | 1,129.56㎡ Gross floor area | 4,597.89㎡ Building to land ratio | 59.45% Floor area ratio | 158.07% Building scope | B1 - 4F Structure | RC Exterior finishing | Brick veneer, Low-E double glazing, Engineered window system, Color coated steel sheet Interior finishing | Vinyl tile, Water-based paint, Acoustic ceiling tile Design period | Apr. 2020 - Sep. 2021 Construction period | Nov. 2021 - Apr. 2023 Photograph | Choi, Jin Bo Structural engineer | Yoon Structure Partners Co., Ltd. Mechanical·Electrical·Fire engineer | Deoksu E&G |
'회원작품 | Projects > Neighborhood Facility' 카테고리의 다른 글
| 블루큐브 2025.8 (0) | 2025.08.31 |
|---|---|
| Urbanlace 2025.8 (0) | 2025.08.31 |
| 석촌동 근린생활시설 아떼르 2025.5 (0) | 2025.05.31 |
| 아레피 2025.4 (0) | 2025.04.30 |
| oak빌딩 2025.3 (0) | 2025.03.31 |

