2025. 4. 30. 10:05ㆍ회원작품 | Projects/Neighborhood Facility
ALEFFEE

아레피 남동측 영인저수지는 아산의 40여 개 저수지 중 하나이며, 영인면 일대에 농업용수를 공급하고 있다. 남서측 둑방은 폭 5미터, 길이 460미터에 달한다. 저수지 너머에는 해발 365미터 영인산, 북측은 평범한 농가와 창고, 공장시설들로 이뤄져 있다.
아산에서 청년 농부로 성장한 클라이언트는 저수지 인근에 6,652제곱미터의 대지를 매입하고 지역주민을 위한 여가시설을 의뢰했다. 농업용수에 불과했던 저수지는 시대적 변화에 맞춰 도시민의 활동 공간으로 확장할 수 있는 계기가 마련되었다. 아레피는 농촌의 도시화 과정에서 변방으로 밀려난 저수지, 둑, 농지가 “어떻게 도시 프로그램과 새로운 접점을 찾고 유형화되어 지속성을 답보할 수 있는가”의 물음에 답하는 중이다.
하나의 경관, 두 개의 날개
농경을 위한 저수지를 조망 영역으로 전환하고 사용자 중심의 여가활동 영역으로 환기하기 위해 외부 스탠드를 설치했다. 스탠드는 두 방향으로 전개되는데, 남서쪽은 2층에서 시작하여 광장과 만나고 이내 낮아져서 둑으로 이어지는 활동 중심 영역이다. 이곳에서는 농경지 일몰 전경을 부감(俯瞰)하고 활주로처럼 긴 둑방길로 활동 범위를 넓힐 수 있다. 다른 측 스탠드는 접힌 날개처럼 건축에 바싹 붙여서 느슨하게 펼쳐진 저수지와 영인산 풍경을 집중 조망할 수 있도록 했다. 두 방향의 스탠드는 공히 콘크리트 좌식 가구(평상)를 설치해 신발을 벗고 눕거나 앉는 행위가 가능하도록 했다.
건축의 온도
계단과 일체화된 평상은 한국인의 좌식생활을 반영한 전통 옥외 가구로서 콘크리트 좌식 가구다. 각각의 평상은 입식 가구와 다르게 수용량을 사용자가 신축성 있게 조절할 수 있다는 점에서 다중이용시설에 적합한 가구로 차용됐다. 평상 바닥은 사용자의 체온에 맞춰 온돌 시스템을 적용했다. 사용자는 다양한 기후조건에도 외부 활동이 가능하고, 특히 추운 계절에는 평상과 온도를 나눌 수 있다.
건축의 전개
진입로는 정원과 경작지, 연못과 저수지, 긴 보행로와 둑방을 병치하여 구성했고, 캔틸레버 하부이자 수 공간 상부에는 파우더 룸을 설치하여 내 외부 공간 간 상호 교감이 이루어지도록 했다. 1층 접객 공간에서는 전 층을 비워서 수직적 공기 감을 확보하고 수변광장을 수평으로 열어서 파노라믹한 경관을 즐길 수 있도록 했다. 전층 보이드에는 동선을 노출하여 내부의 공간적 흐름이 단절되지 않도록 했다. 2층은 두 방향의 외부 스탠드와 만나고 3층과 연결되는 플랫폼으로 계획되었다. 2층과 3층 이동 간에 콘크리트 평상을 설치해 다양한 내부 공연, 집회에 대응하도록 했다. 3층은 옥상 루프탑과 연계하여 옥상 파티, 전망 등을 유도했고, 다층적 내·외부 조망과 일광욕이 가능하도록 했다.
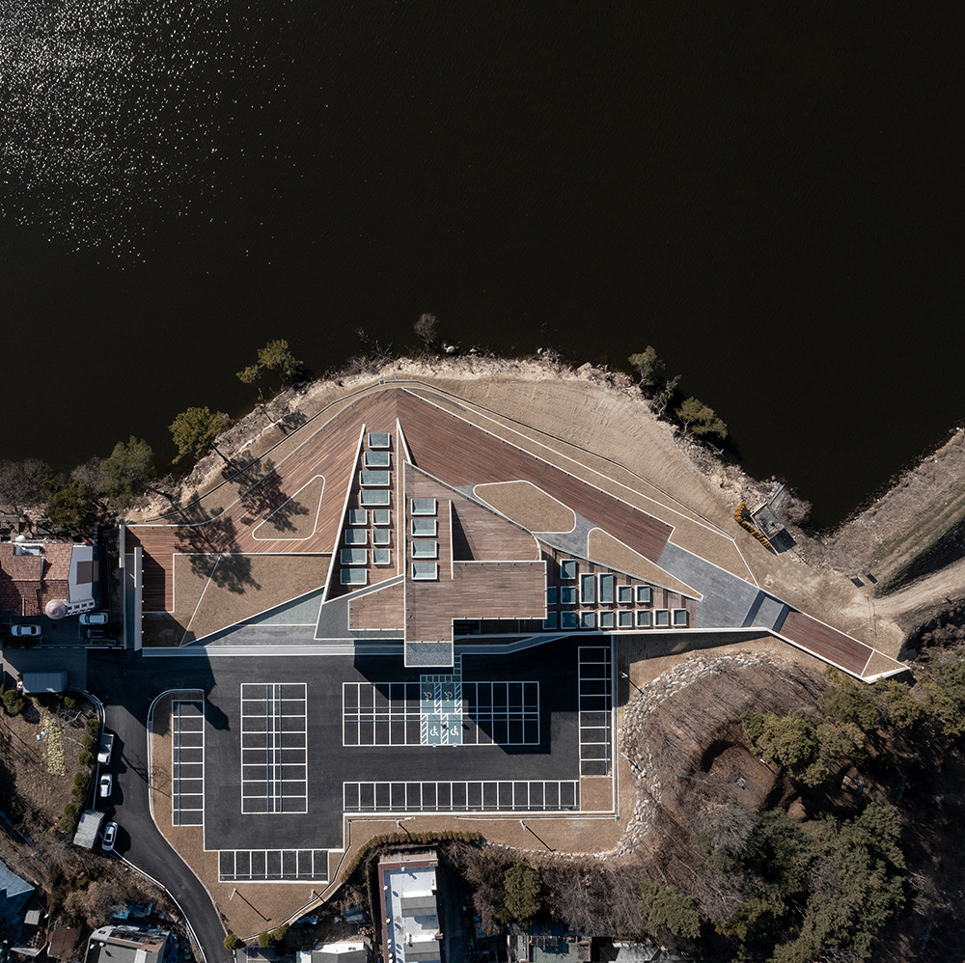


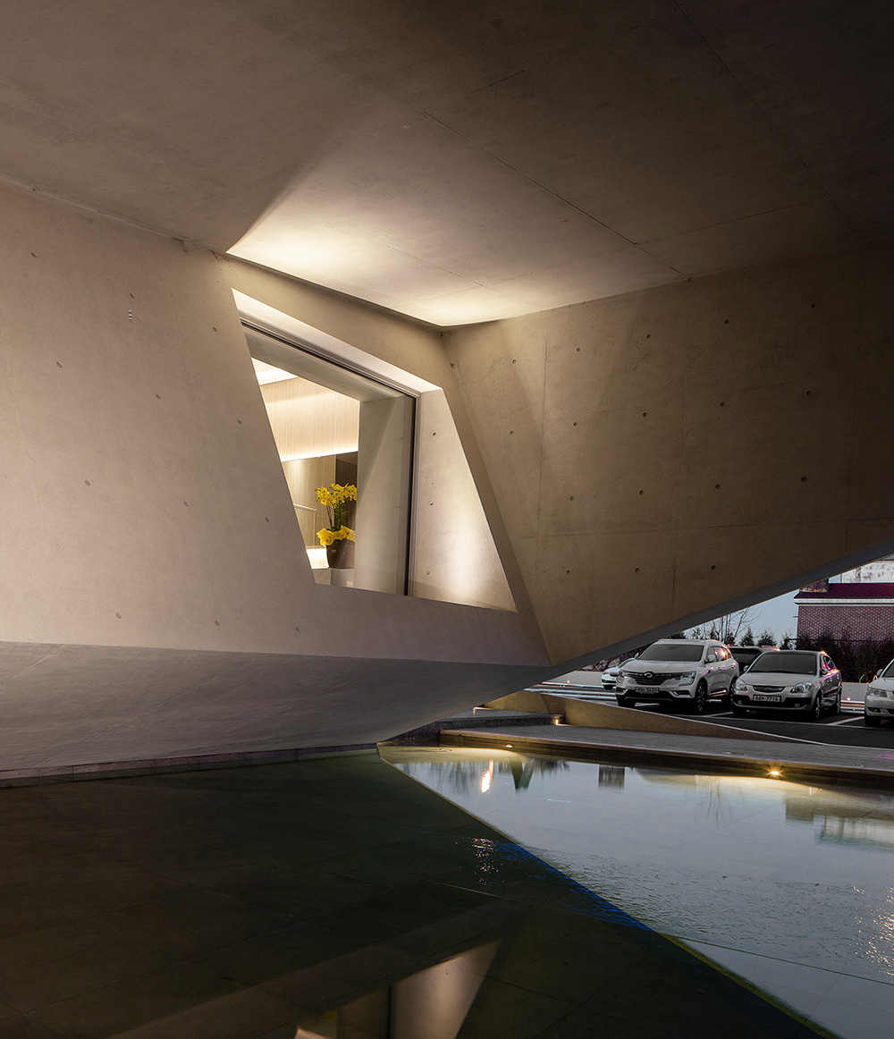
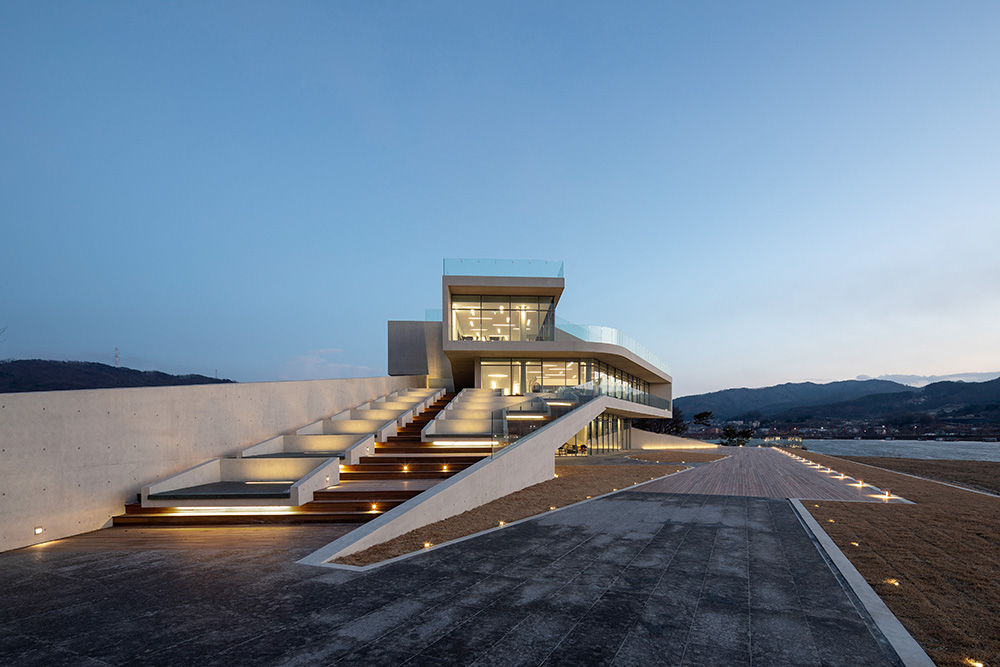
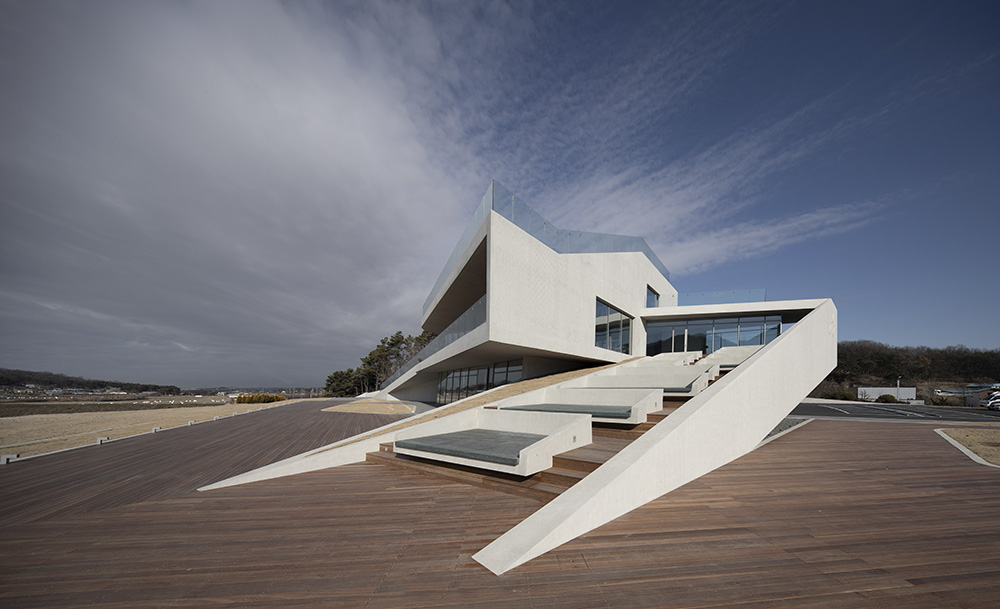
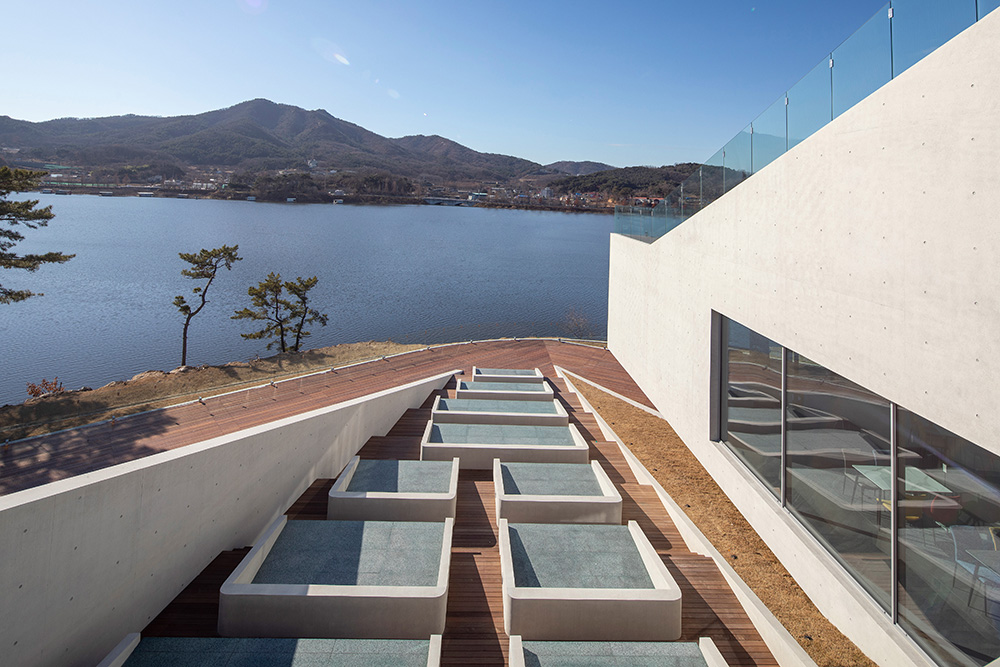
Arepi Leisure Facility: A Landscape with Two Wings
Located in the southeastern part of Arepi, Yeongin Reservoir is one of over 40 reservoirs in Asan, supplying agricultural water to the Yeongin-myeon area. On the southwest side, a 5-meter-wide, 460-meter-long embankment runs alongside the reservoir. Beyond the water lies Yeongin Mountain, rising 365 meters above sea level, while the northern side is lined with typical farmhouses, warehouses, and factory facilities.
The client, a young farmer who grew up in Asan, purchased a 6,652-square-meter plot near the reservoir and commissioned a leisure facility for local residents. What was once a space for agricultural use alone has now, through the lens of changing times, become an opportunity to be reimagined as an activity space for urban dwellers. Arepi poses a key question in this context of rural urbanization: how can reservoirs, embankments, and farmland—once pushed to the periphery—discover new connections to urban programs and be typified for long-term relevance?
One Landscape, Two Wings
To transform the reservoir into a place of visual engagement and to activate user-centered leisure experiences, two external “stands” were installed. These stands unfold in two directions. One, extending southwest, begins at the second floor and meets a plaza, then gradually descends toward the embankment, forming the project’s main activity zone. From here, users can overlook sunsets across the farmland and extend their range of activity along the long, runway-like embankment path.
The other stand is attached more closely to the building like a folded wing, offering focused views of the calm reservoir and Yeongin Mountain. Both stands are furnished with concrete platform furniture—pyungsang—allowing users to sit or lie down with their shoes off.
Platform as Furniture, Architecture, and Culture
These platforms, integrated with the architectural stairs, reinterpret the traditional Korean pyungsang—a form of outdoor, floor-level seating that reflects the culture of seated living. Unlike upright seating furniture, these allow for flexible capacity depending on user behavior, making them well-suited to multi-use public programs. An ondol-style heating system was applied beneath the platforms, so users can enjoy outdoor spaces even in colder weather, sharing warmth through the heated surface.
Spatial Composition and Flow
The approach to the building layers a sequence of landscape elements—garden, farmland, pond, reservoir, long walkway, and embankment. Underneath the cantilever and just above the water space, a powder room is placed to create interaction between interior and exterior zones.
The ground floor is an open reception space with a void stretching through all levels, enabling vertical openness while horizontally framing panoramic views of the waterfront plaza. Circulation is exposed within the full-height void to ensure spatial continuity. The second floor connects to the two external stands and acts as a platform linking to the third floor. Between the second and third levels, additional concrete platforms support a variety of indoor performances and gatherings.
The third floor connects to a rooftop terrace, inviting rooftop parties, open views, and sunbathing. It provides a layered experience of interior and exterior vistas and promotes a deeper engagement with the surrounding landscape.


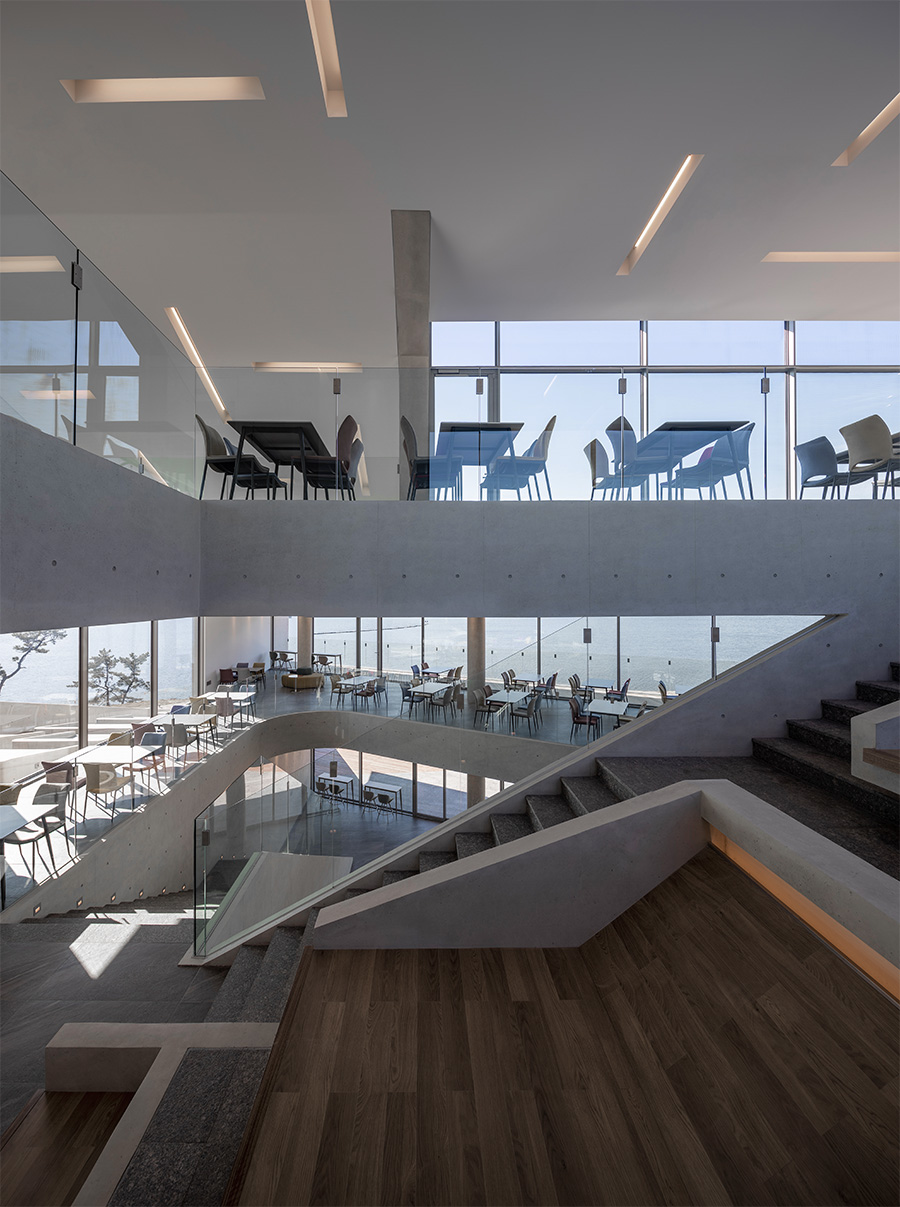
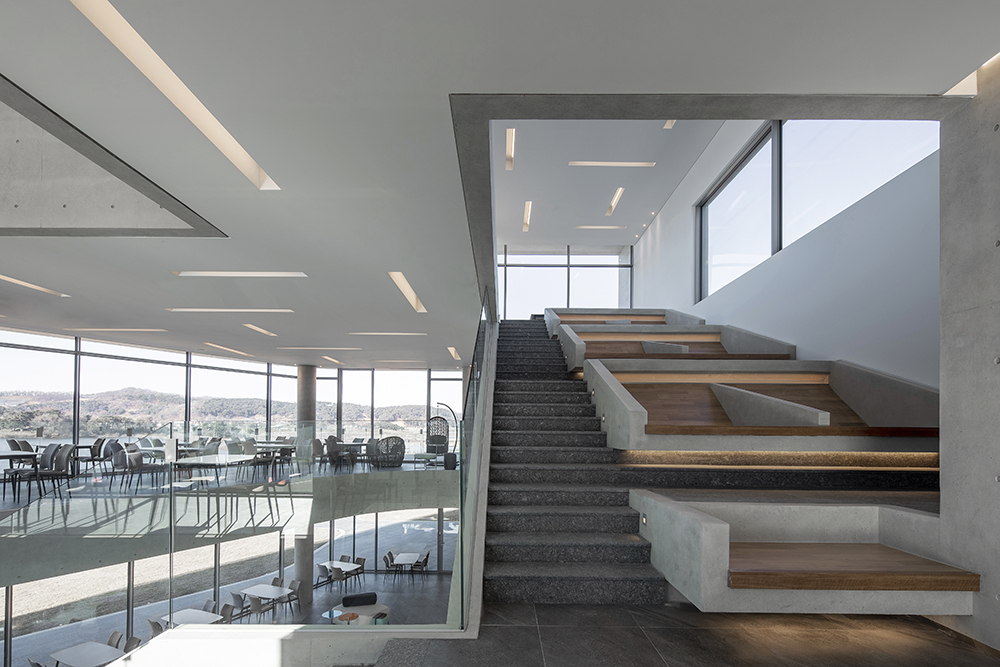
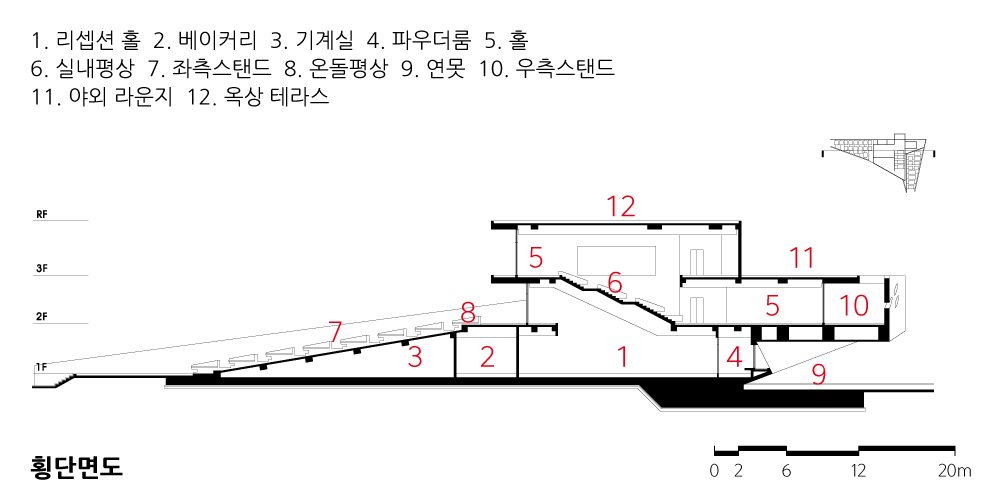



| 아레피 설계자 | 곽희수_ (주)이뎀 건축사사무소 건축주 | 주식회사잔나비 감리자 | 도담 건축사사무소 시공사 | 거림종합건설(주) 대지위치 | 충청남도 아산시 영인면 영인로 주요용도 | 제2종근린생활시설(휴게음식점) 대지면적 | 6,652.00㎡ 건축면적 | 934.11㎡ 연면적 | 822.87㎡ 건폐율 | 14.04% 용적률 | 12.37% 규모 | 3F 구조 | 철근콘크리트구조 외부마감재 | 노출콘크리트 내부마감재 | 노출콘크리트, 도장 설계기간 | 2020. 01 – 2020. 04 공사기간 | 2020. 11 – 2021. 12 사진 | 김재윤 구조분야 | SDM구조기술사사무소 기계설비분야 | 두현엠앤씨 전기분야 | 청우이엔지 |
ALEFFEE Architect | Kwak, Heesoo _ IDMM Architects Client | Jannabi Supervisor | Dodam Architects Construction | Georim Construction Location | Yeongin-ro, Yeongin-myeon, Asan-si, Chungcheongnam-do, Korea Program | Cafe Site area | 6,652.00㎡ Building area | 934.11㎡ Gross floor area | 822.87㎡ Building to land ratio | 14.04% Floor area ratio | 12.37% Building scope | 3F Structure | RC Exterior finishing | Exposed concrete Interior finishing | Exposed concrete, Paint Design period | Jan. 2020 – Apr. 2020 Construction period | Nov. 2020 – Dec. 2021 Photograph | Kim, Jaeyoun Structural engineer | S.D.M PARTNERS Mechanical engineer | DOOHYUN M&C Electrical engineer | CHUNGWOO ENG |
'회원작품 | Projects > Neighborhood Facility' 카테고리의 다른 글
| 가정1동 행정복지센터 2025.7 (0) | 2025.07.31 |
|---|---|
| 석촌동 근린생활시설 아떼르 2025.5 (0) | 2025.05.31 |
| oak빌딩 2025.3 (0) | 2025.03.31 |
| 디어원 2025.2 (0) | 2025.02.28 |
| 당신의 강릉 2025.1 (0) | 2025.01.31 |

