2025. 2. 28. 10:00ㆍ회원작품 | Projects/Neighborhood Facility
DEAR’ONE
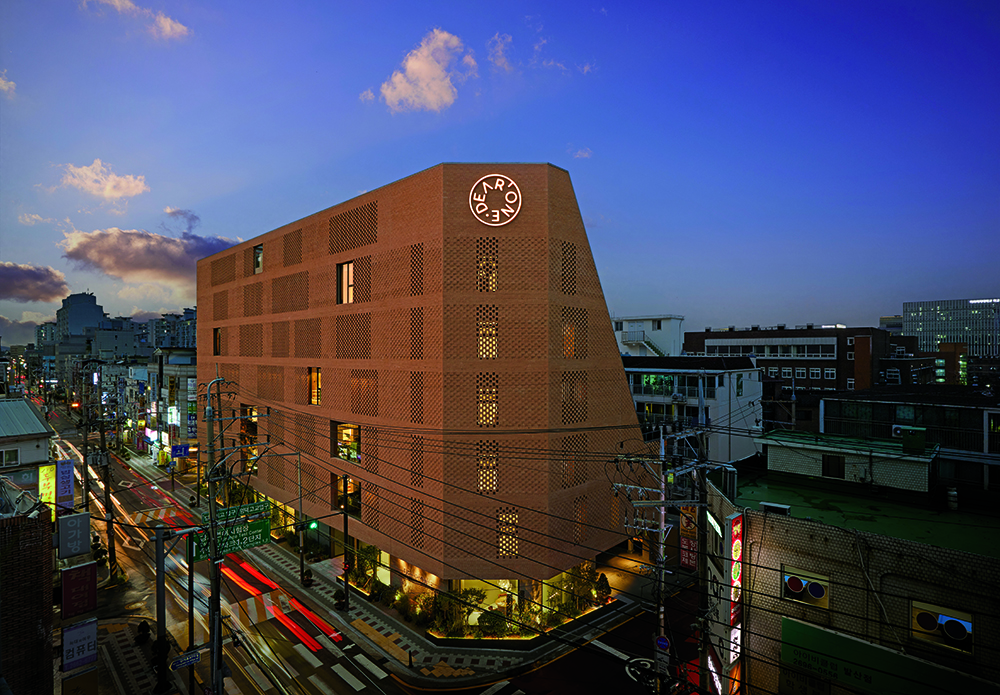
미즈메디 디어원은 전문 산후조리원으로 미즈메디병원이 늘어나는 외국인 환자를 유치하고자 메디특구 지정을 위한 협의를 논의하면서 시작된 프로젝트이다. 2020년 건축설계를 시작으로 시공자 선정, 공사, 그리고 사용 승인까지 만 4년의 시간이 걸렸다. 실시설계 중에 코로나 펜데믹이 시작되어 외국인 환자의 발길이 끊겼고, 시공 중에는 러시아-우크라이나 전쟁으로 레미콘 파동이 일어나고 원자재값과 인건비가 급상승했으며, 건설계에 터진 PF사태 등을 겪어야 했고, 출생률 급감이라는 국가적 위기가 고조되는 상황에서 완공되었다.<사진 13> 사업 초기에는 외국인 환자 유치라는 사업적인 마인드로 접근했겠지만, 이러한 어려움이 지속되는 와중에도 병원 측은 분만과 난임 전문 병원으로서의 사명감을 갖고 본 사업을 완수했다. 그런 점에서 설계자로서도 의미와 보람이 남다른 프로젝트이다.
사이트는 오랜 기간 지상주차장으로 사용되던 부지로 남측 12미터 도로에 동서로 길쭉하게 접하고 있으며, 북측으로는 공동주택이 인접해 있다. 따라서 산모실의 배치와 주차 및 피난동선이 중요한 디자인 이슈가 되었다.<사진 6, 14>
산모실과 이를 연결하는 복도의 배치는 남측의 번잡한 도로 상황과 북측의 공동주택과의 프라이버시 문제 사이에서 중요한 선택의 문제였다. 산후조리 및 안정을 위해서는 남측 도로변의 정돈되지 않은 외부 환경과 직접적인 태양광은 최대한 걸러내고, 인접한 공동주택과는 각각의 프라이버시를 확보할 필요가 있었다.<사진 9> 건물이 빽빽한 도심 속이지만 산모와 공동주택 거주자 모두 회색의 건물이 아닌 초록의 작은 정원을 바라볼 수 있도록 일조사선에 의해 생기는 경사면에 적극적으로 테라스를 설계하고 조경을 계획했다.<사진 3, 7> 그리하여 산모실은 북측에, 복도는 남측에 배치하는 것으로 결정했고, 다행히 발주처도 이런 해결책에 공감해 주었다.
산후조리원은 제한된 공간에서의 개별적인 서비스가 일반적이지만, 방금 막 병원을 나온 산모에게 휴양지 마을을 방문한 듯한 경험을 주고자 ‘수직화된 마을’ 콘셉트로 접근했다. 한 아이를 키우는 데 온 마을이 필요하다는 말처럼, 마을에는 산모와 아이의 몸과 마음을 돌볼 수 있는 우리 집과 이웃, 그리고 공원과 쉼터 등 커뮤니티 공간이 있지 않은가. 비록 산후조리원이라는 건물 안이지만 내부 전체를 산책하면서 자연스럽게 교제가 이뤄지고, 걸러진 옅은 햇살을 받으며 휴식과 재충전을 할 수 있도록 산책로를 만들고 곳곳에 휴식 공간을 만들었다.<사진 1, 4> 이런 콘셉트는 입면 디자인에도 적용되어, ‘집’하면 자연스럽게 떠오르는 벽돌이라는 재료로 햇살이 살랑거리는 커튼과 같은 느낌을 주고자 2단 영롱쌓기를 했고, 통일된 패턴을 위해 들여쌓기와 일반쌓기로 입면을 구성했다.<사진 2, 10>
이러한 입면의 비워진 공간과 다양한 벽돌쌓기 패턴의 활용은 52미터의 입면이 가로환경에 주는 위압감을 어느 정도 완화시켰고, 엘리베이터와 계단실을 제외한 1층의 커튼월 입면은 보행환경을 답답하거나 단조롭지 않도록 했다.<사진 8>
주차와 피난동선의 배치도 산모실 배치 못지않게 디자인에 중요한 영향을 미쳤는데, 사이트의 특성상 램프를 이용한 자주식 주차에는 제약이 따랐다. 따라서 빠른 주차와 충분한 대기공간이 확보될 수 있는 시스템의 기계식 주차를 적용했고,<사진 5> 빠르고 직관적인 피난이 가능하도록 건축물의 양 끝에 비상계단을 두었다. 2대의 엘리베이터는 기다란 건축물을 3등분 하여 사용자가 편리하게 이용할 수 있도록 하는 한편 구조적인 역할을 하도록 계획했다.
모진 산고 끝에 개원하는 산후조리원인 만큼 이를 이용하는 산모들에게 좋은 경험이 되고 사회적 저출산의 위기에 희망이 되기를 기대해 본다.


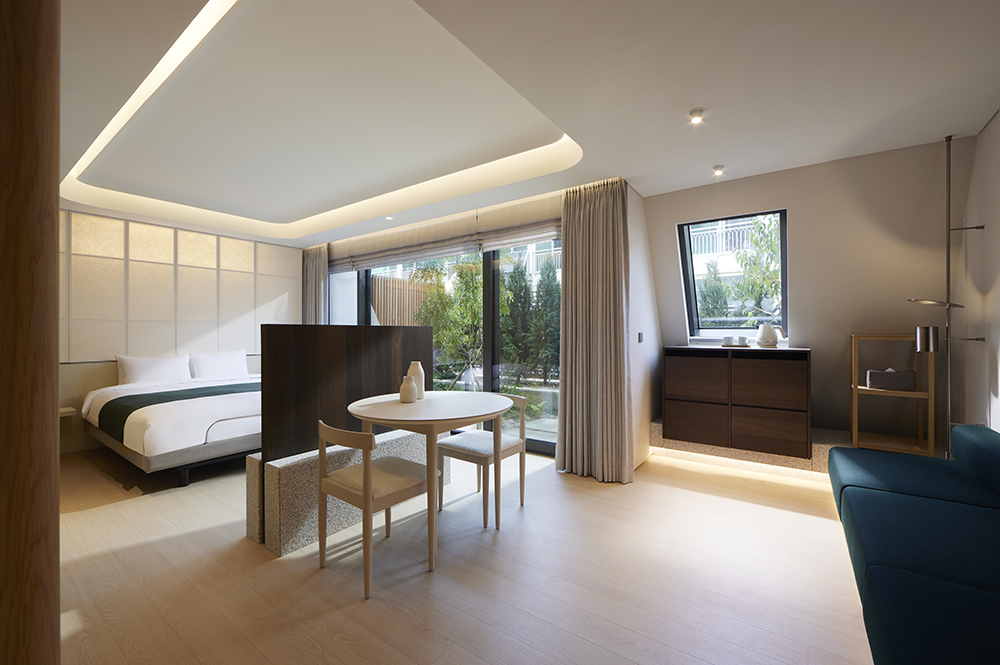

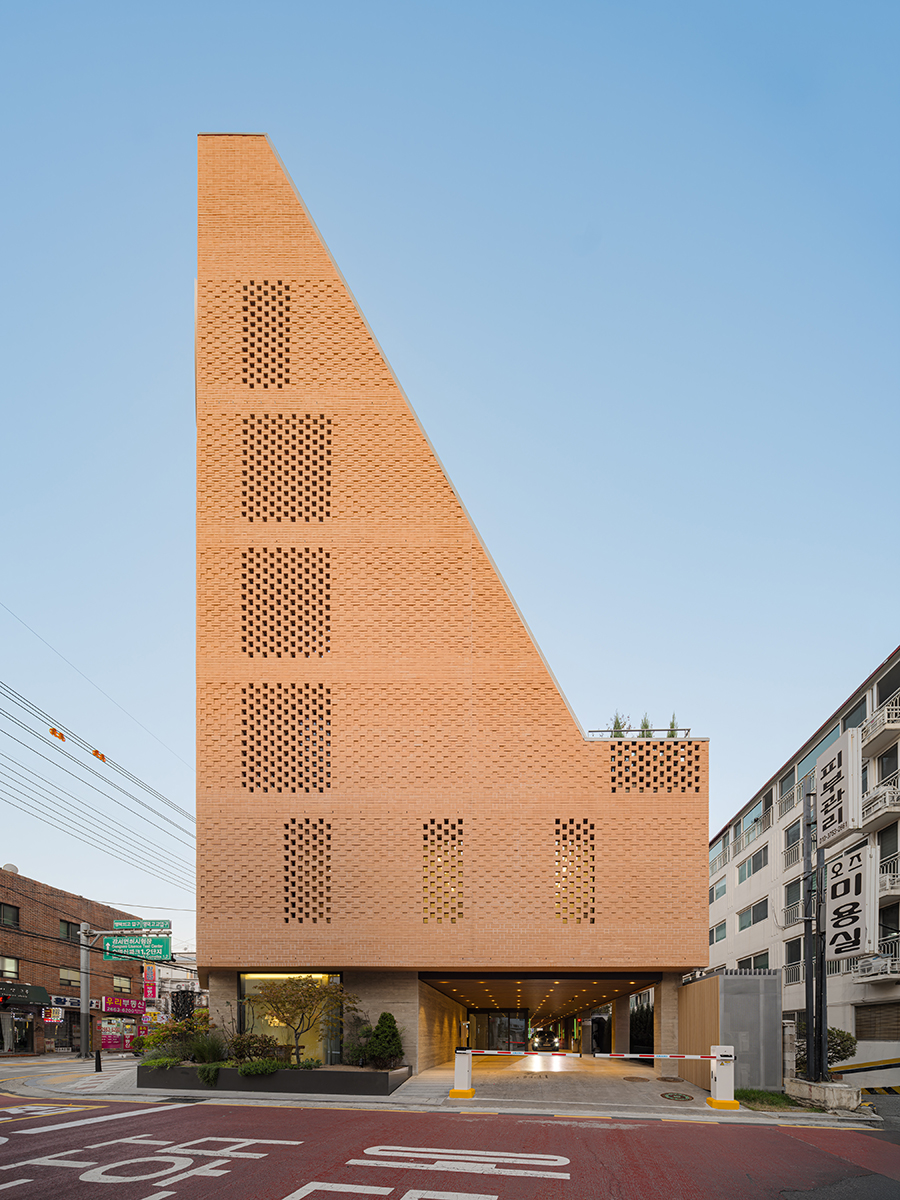



MIZMEDI DEAR’ ONE, a postpartum care center, is a project initiated by MizMedi Hospital as part of discussions to designate a medical special zone to attract a growing number of foreign patients. The project took four years to complete, from the start of architectural design in 2020 to the selection of a contractor, construction, and obtaining approval for use. However, the COVID-19 pandemic, which began during the detailed design phase, halted the influx of foreign patients. Later, during construction, the Russia-Ukraine war triggered a severe shortage of concrete and caused sharp increases in material and labor costs. The construction sector also faced a Project Financing (PF) crisis, and the project was ultimately completed amidst a national crisis of declining birth rates. Initially, the hospital approached the project with a business mindset to attract foreign patients. However, despite these challenges, the hospital completed the project with a sense of duty as a specialized facility for childbirth and infertility care. For me as the designer, this made the project even more meaningful and rewarding.
The site, previously used as an above-ground parking lot, is a long and narrow plot oriented east to west along a 12-meter-wide road on the south side and adjacent to an apartment complex on the north. This unique layout made the placement of maternity rooms, parking spaces, and evacuation routes critical design issues.
The placement of the maternity rooms and the connecting corridor was a significant decision, balancing the busy road to the south and privacy concerns with the neighboring apartment complex to the north. For postpartum care and tranquility, the design minimizes exposure to the untidy southern road environment and direct sunlight while ensuring privacy from the northern apartments. Although the building is located in a dense urban area, terraces were integrated into the slope created by daylight slant line restrictions. Landscaping was also incorporated so that both the mothers and apartment residents can enjoy views of a small green garden instead of a gray building. Ultimately, the maternity rooms were placed on the north side, and the corridors on the south, a solution that was fortunately supported by the client.
While postpartum care centers typically focus on providing individual services in limited spaces, this project adopted the concept of a “vertical village.” This approach aims to provide mothers with an experience reminiscent of visiting a resort village after leaving the hospital. As the saying goes, “It takes a village to raise a child.” A village has homes, neighbors, parks, and community spaces that care for the physical and emotional well-being of mothers and their children. Within this building, walking paths and rest areas are strategically placed to encourage natural interactions and provide opportunities for relaxation and recharging under soft, filtered sunlight.
This concept also influenced the façade design. Bricks, a material commonly associated with the idea of “home,” were used to create a curtain-like effect with light streaming through. A two-layer “Yeongrong” bricklaying technique was employed, while a combination of “Deryeo” bricklaying and traditional patterns was used for a cohesive look. These design choices softened the visual impact of the 52-meter-long façade on the street environment. Additionally, the use of a curtain wall on the first floor, excluding the elevator and stairwell areas, ensured that the pedestrian experience was neither oppressive nor monotonous.
Parking and evacuation routes were equally critical to the design. The site’s characteristics limited the feasibility of ramp-based self-parking. Instead, a mechanical parking system was implemented to enable efficient parking and provide sufficient waiting space. Emergency stairs were placed at both ends of the building for quick and intuitive evacuation. Two elevators were strategically positioned to divide the long building into three sections for user convenience while also serving structural purposes.
After overcoming significant challenges, MIZMEDI DEAR’ ONE has finally opened its doors. I hope this facility offers a positive and memorable experience for mothers while also serving as a symbol of hope amid the nation’s low birth rate crisis
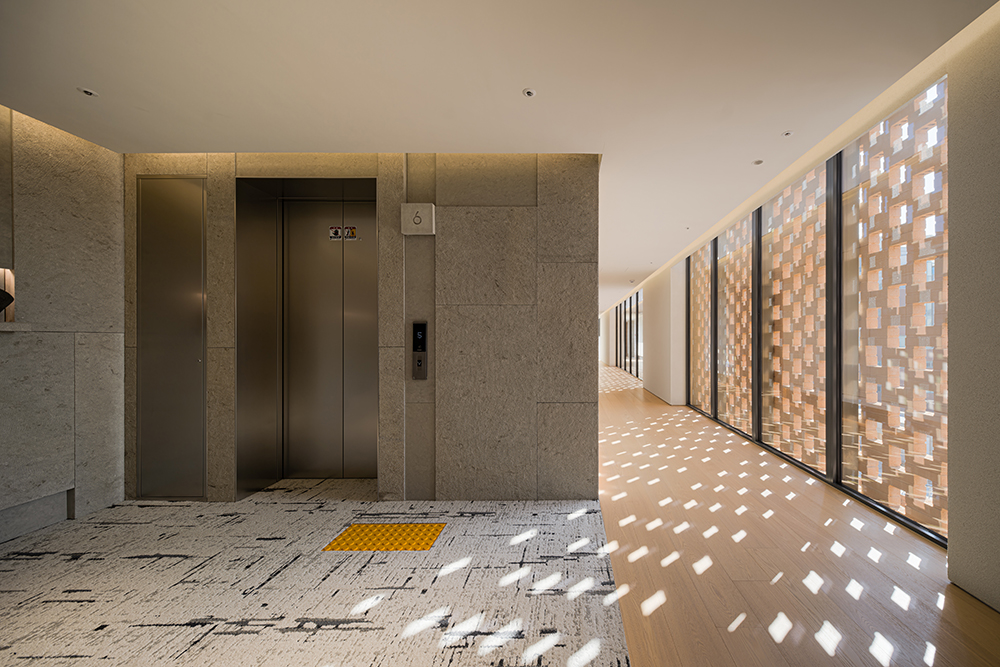





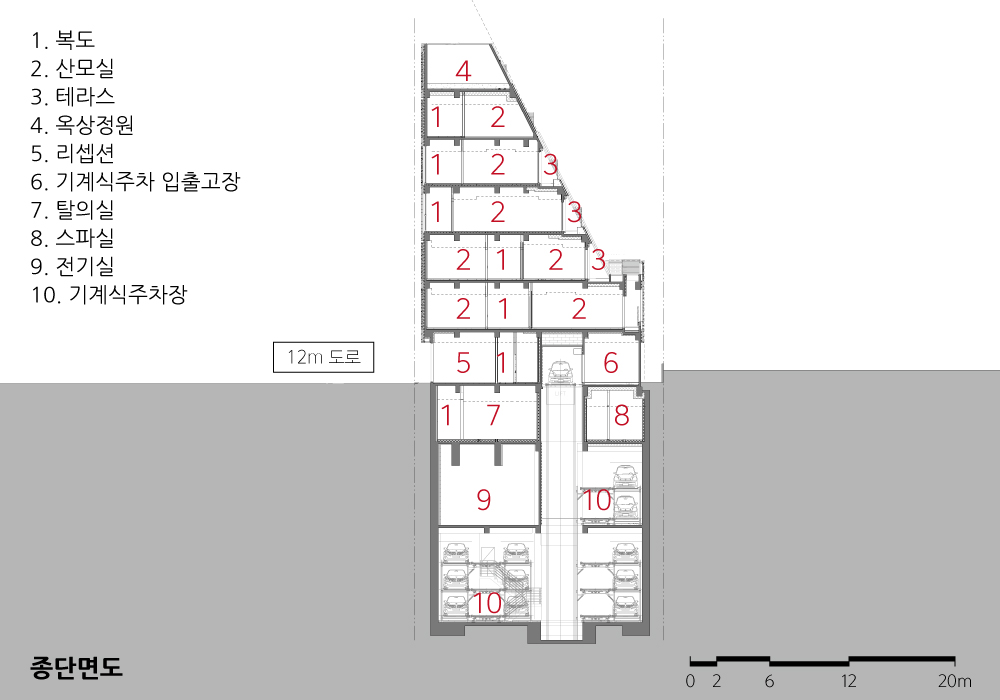


| 디어원 설계자 | 김석천 _ 연한 건축사사무소, 박훈 _ (주)아이아크 건축사사무소 건축주 | 미즈메디병원 감리자 | (주)태인건축사사무소 시공사 | 다산건설엔지니어링(주) 설계팀 | 김학연, 민지희, 김영석 _ 아이아크 설계의도 구현 | 김석천 _ 연한 건축사사무소 대지위치 | 서울특별시 강서구 강서로 47길 20 주요용도 | 근린생활시설(산후조리원) 대지면적 | 1,001.30㎡ 건축면적 | 807.23㎡ 연면적 | 15,133.63㎡ 건폐율 | 80.62% 용적률 | 294.75% 규모 | B3F - 6F 구조 | 철근콘크리트구조 외부마감재 | 치장벽돌(삼한C1, SH5506), 송판무늬노출콘크리트 내부마감재 | 석재, 스페셜 페인트, 강화온돌마루 설계기간 | 2020. 08 – 2021. 08 공사기간 | 2022. 02 – 2024. 06 사진 | 김용순 _ 나르실리온 ․ 박우진 구조분야 | 주식회사 단구조 기계설비분야 | (주)건일엠이씨 전기분야 | 석우엔지니어링 소방분야 | (주)건일엠이씨 인테리어설계 | 노민영 _ about8 |
DEAR’ONE Architect | Kim, Seokcheon _ Yeonhan Architects, Park, Hoon _ iArc Architects Client | MizMedi Hospital Supervisor | TAEIN Architects & Engineers. Inc. Construction | Dasan Construction engineering ltd. Project team | iArc architects Kim, Hakyeon / Min, Jihee / Kim, Yeongseok Design intention realization | Yeonhan Architects Location | 20, Gangseo-ro 47-gil, Gangseo-gu, Seoul, Korea Program | Neighborhood facility(postpartum care center) Site area | 1,001.30㎡ Building area | 807.23㎡ Gross floor area | 15,133.63㎡ Building to land ratio | 80.62% Floor area ratio | 294.75% Building scope | B3F - 6F Structure | RC Exterior finishing | Clay Brick(Samhan C1 : SH5506), Board-formed Concrete Interior finishing | Stone, Special paint, Wood flooring Design period | Aug. 2020 – Aug. 2021 Construction period | Feb. 2022 – Jun. 2024 Photograph | Kim, Yongsoon / Park, Woojin Structural engineer | DAHN Engineers & Consultants Inc. Mechanical engineer | Kunil MEC Electrical engineer | Sukwoo Engineering Fire engineer | Kunil MEC |
'회원작품 | Projects > Neighborhood Facility' 카테고리의 다른 글
| 아레피 2025.4 (0) | 2025.04.30 |
|---|---|
| oak빌딩 2025.3 (0) | 2025.03.31 |
| 당신의 강릉 2025.1 (0) | 2025.01.31 |
| 성남 해달집 2024.10 (0) | 2024.10.31 |
| 그레이 청담 2024.9 (0) | 2024.09.30 |

