2025. 8. 31. 11:20ㆍ회원작품 | Projects/Neighborhood Facility
Urbanlace

대상지는 벽돌 건물, 전선, 전봇대 등 다양한 도시 요소들이 뒤엉킨 환경에 위치하며, 인접 부지에는 수직적으로 솟은 고층 건물이 자리하고 있다. 이러한 맥락에서 건축은 조형적으로 두드러지기보다, 도시 경관을 있는 그대로 수용하고 조율하는 방식으로 접근했다.
메쉬 구조로 감싼 외부 계단과 복도는 투과성과 노출의 정도를 조절하며, 사람들의 움직임을 도시로 드러낸다. 이는 보행자의 시선을 유도하고 관심을 끄는 방식으로 상업적 성격을 드러내며, 도시의 맥락에 반응해 건축의 형태로 자리 잡고 장소에 활력을 불어넣는다.
일부 공간에 테라스를 두어 외부와 입체적인 관계를 형성하고, 지하층부터 최상층까지 연결되는 외부 계단을 배치해 채광과 환기를 확보했다. 다양한 높이와 깊이로 구성된 공간은 도시와의 시각적 교류를 확장하며, 도시 경관에 리듬을 더한다. 도시의 표면 위에 얇은 장식적 결을 덧대듯, ‘Urbanlace’는 복잡한 도시 환경 속 긴장을 완화하고 도시의 흐름을 유연하게 이어간다.
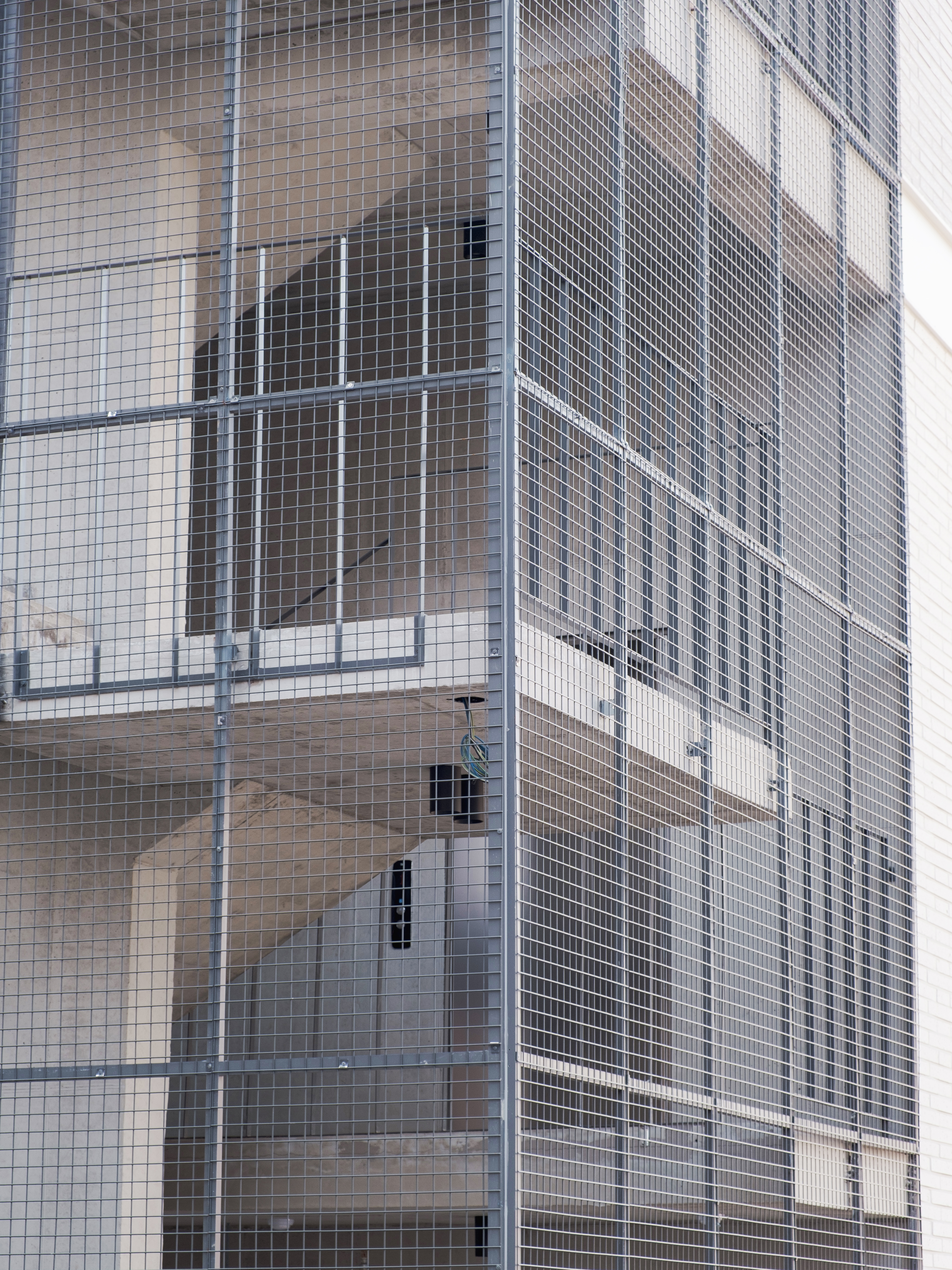



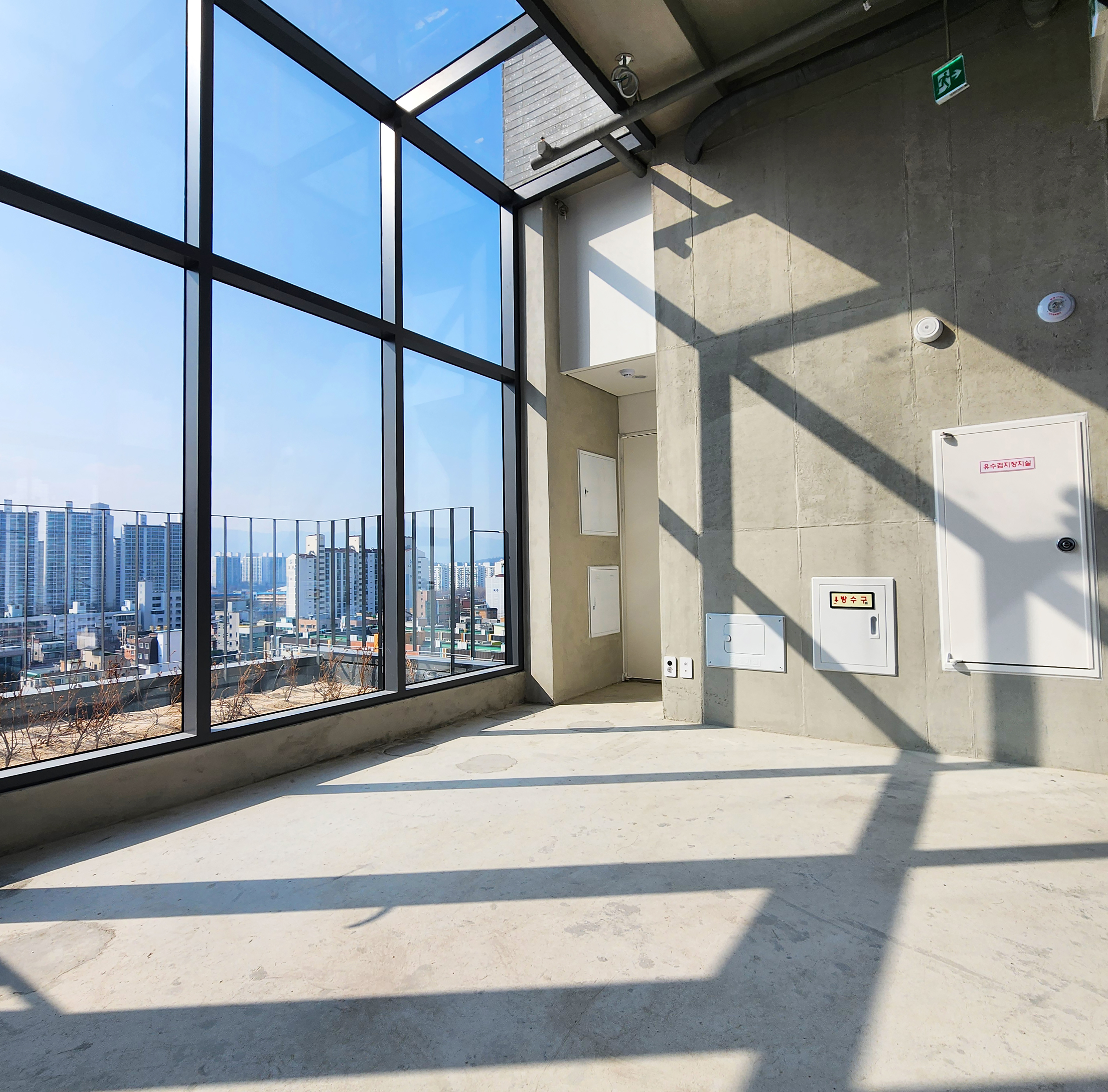

The site is situated within a dense urban environment, surrounded by brick buildings, utility poles, tangled power lines, and vertical high rise structures on adjacent lots. In this context, the architectural response was not to stand out as a sculptural object, but rather to accept and mediate the surrounding cityscape to respond, not impose.
A mesh wrapped structure containing exterior stairs and corridors modulates degrees of transparency and exposure. It reveals the movement of people to the street, making activity visible and gently drawing the attention of passersby. In doing so, it subtly asserts the building’s commercial character while forming a dialogue with its urban surroundings. This presence, more rhythmic than dominant, injects energy into the street.
Terraces are introduced in select areas, establishing three dimensional relationships with the exterior. The exterior staircase, connecting the basement to the rooftop, ensures natural light and ventilation while reinforcing vertical circulation. Spaces are organized at varied heights and depths, expanding the visual interplay between building and city. In doing so, they introduce rhythm to the fragmented urban fabric.
Like a delicate overlay on the rough surface of the city, Urbanlace softens tension within the chaotic urban environment offering a porous, flexible edge that allows the city’s flow to continue, rather than resist.

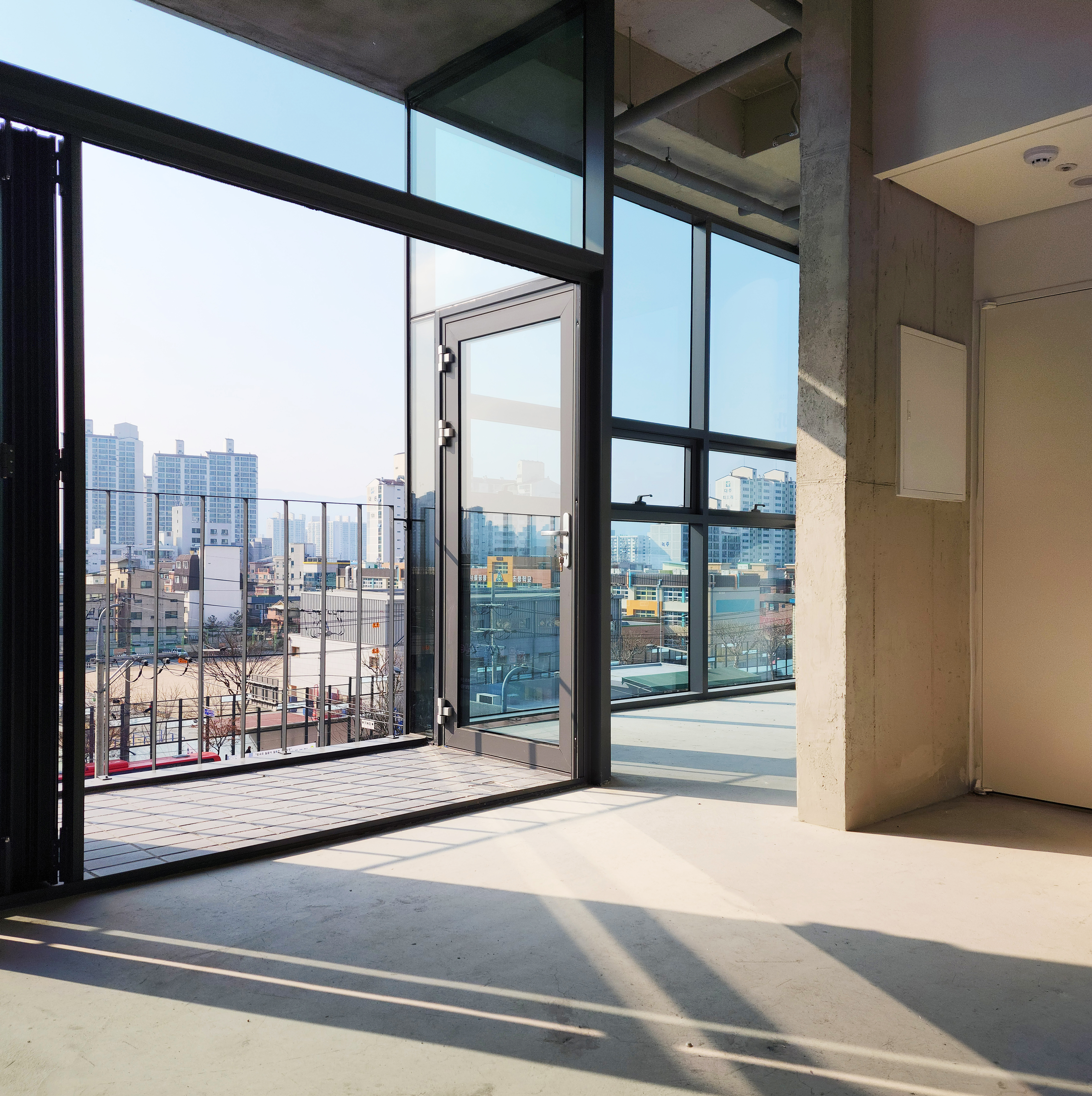

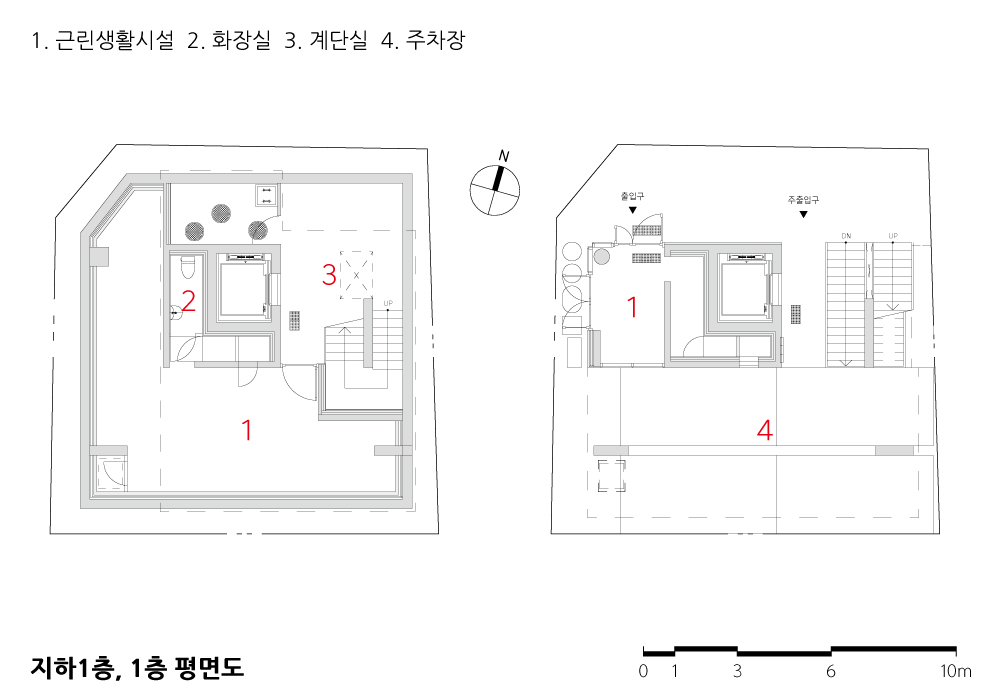
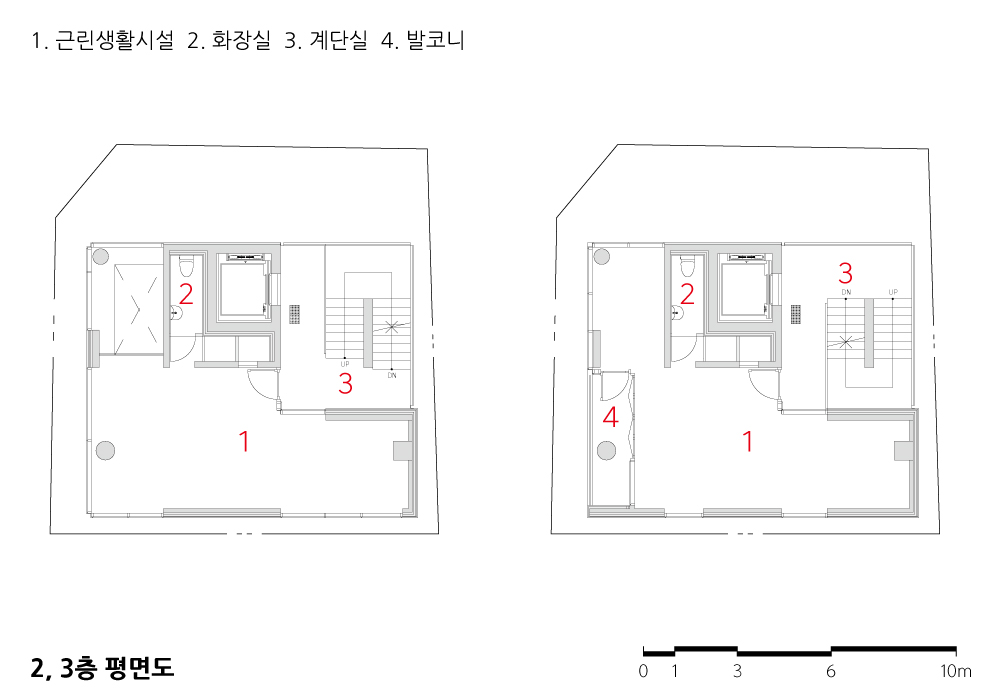

| Urbanlace 설계자 | 장영재 _ 아키니언 건축사사무소 건축주 | 제이윤 감리자 | 장영재 _ 아키니언 건축사사무소 시공사 | 무원건설 설계팀 | 오인탁 대지위치 | 서울특별시 노원구 공릉동 주요용도 | 근린생활시설 대지면적 | 147.90㎡ 건축면적 | 78.93㎡ 연면적 | 593.38㎡ 건폐율 | 51.44% 용적률 | 343.28% 규모 | B1F - 9F 구조 | 철근콘크리트구조 외부마감재 | 벽돌 타일, 금속메쉬 내부마감재 | 시멘트 미장, 석고보드 위 도장 설계기간 | 2022. 07 – 2023. 06 공사기간 | 2023. 08 – 2025. 02 사진 | 길민규, 오인탁 구조분야 | 푸른구조기술사사무소 기계설비·전기·소방분야 | 하랑엔지니어링 |
Urbanlace Architect | Jang, Youngjae _ Archinion Architects Client | JYoon Supervisor | Jang, Youngjae _ Archinion Architects Construction | Moowon Construction Project team | Oh, Intack Location | Gongneung-dong, Nowon-gu, Seoul Program | Neighborhood facilities Site area | 147.90㎡ Building area | 78.93㎡ Gross floor area | 593.38㎡ Building to land ratio | 51.44% Floor area ratio | 343.28% Building scope | B1F - 9F Structure | RC Exterior finishing | Brick tile, Metal mesh Interior finishing | Cement plaster finish, Paint finish on gypsum board Design period | Jul. 2022 – Jun. 2023 Construction period | Aug. 2023 – Feb. 2025 Photograph | Kil, Minkyu / Oh, Intack Structural engineer | Pureun Structural Engineers Mechanical·Electrical·Fire engineer | Harang Engineering |
'회원작품 | Projects > Neighborhood Facility' 카테고리의 다른 글
| AC호텔 바이 매리어트 서울 금정 2025.9 (0) | 2025.09.30 |
|---|---|
| 블루큐브 2025.8 (0) | 2025.08.31 |
| 가정1동 행정복지센터 2025.7 (0) | 2025.07.31 |
| 석촌동 근린생활시설 아떼르 2025.5 (0) | 2025.05.31 |
| 아레피 2025.4 (0) | 2025.04.30 |

