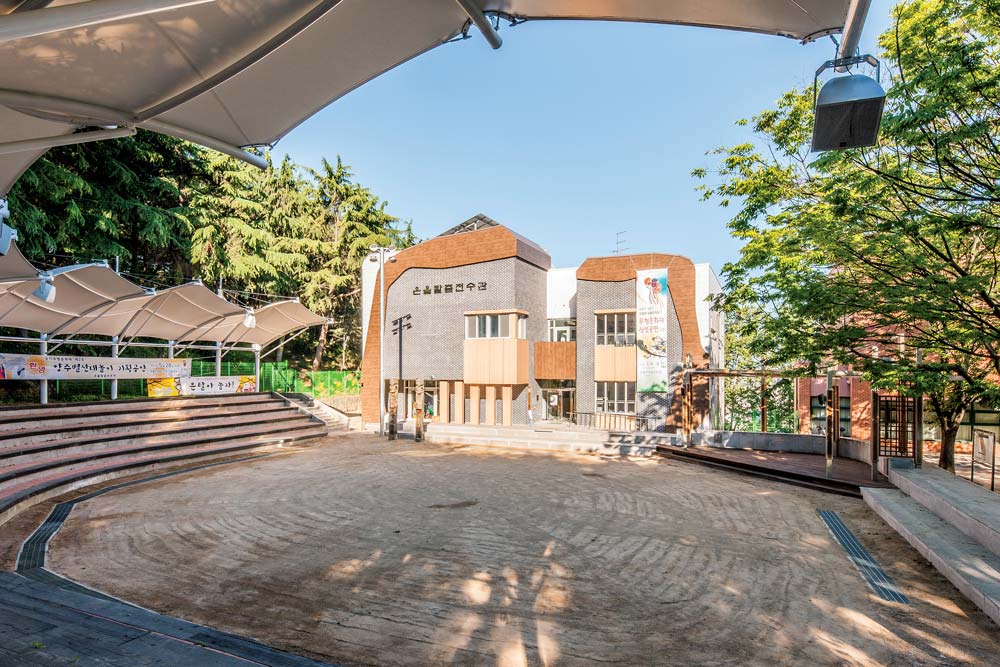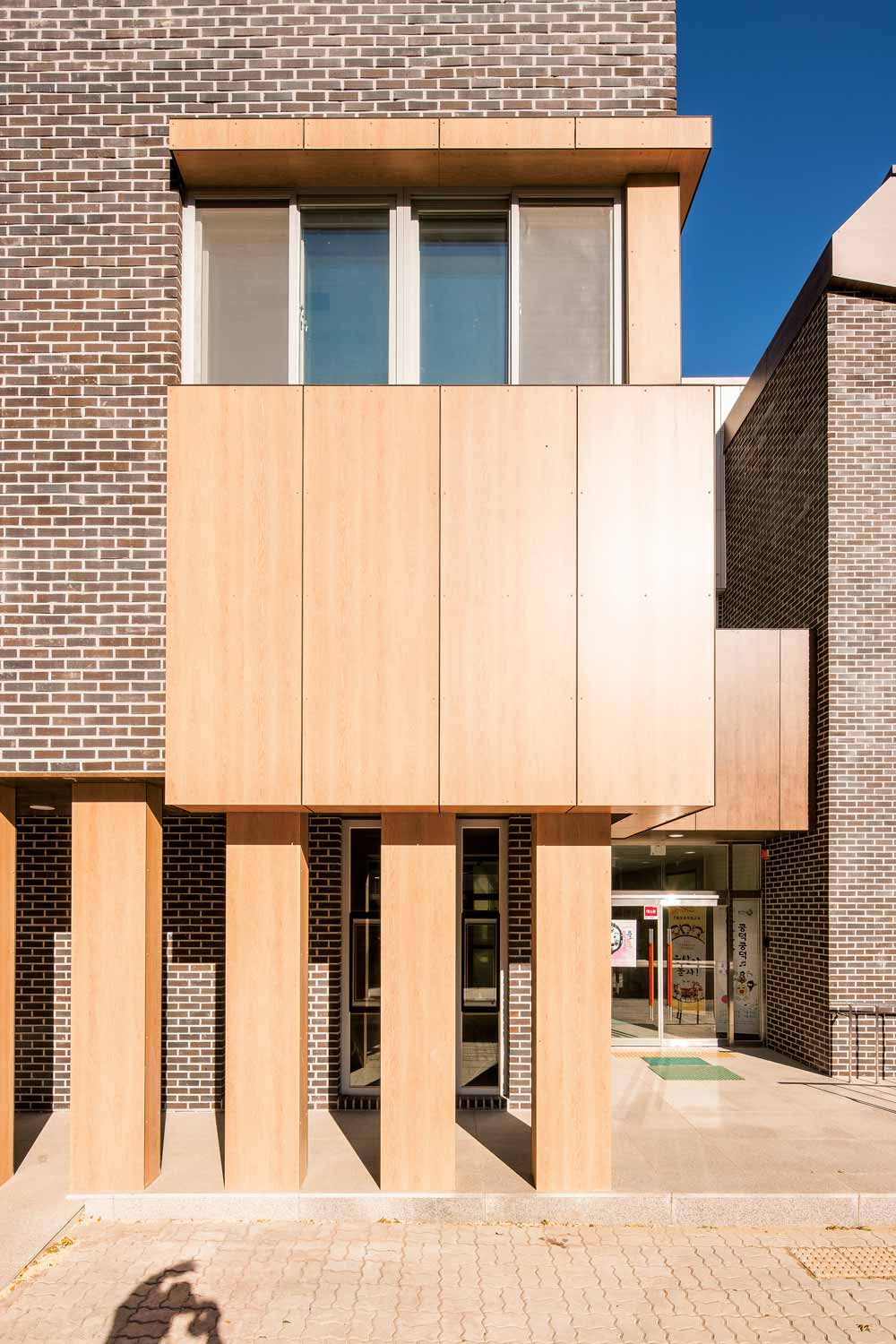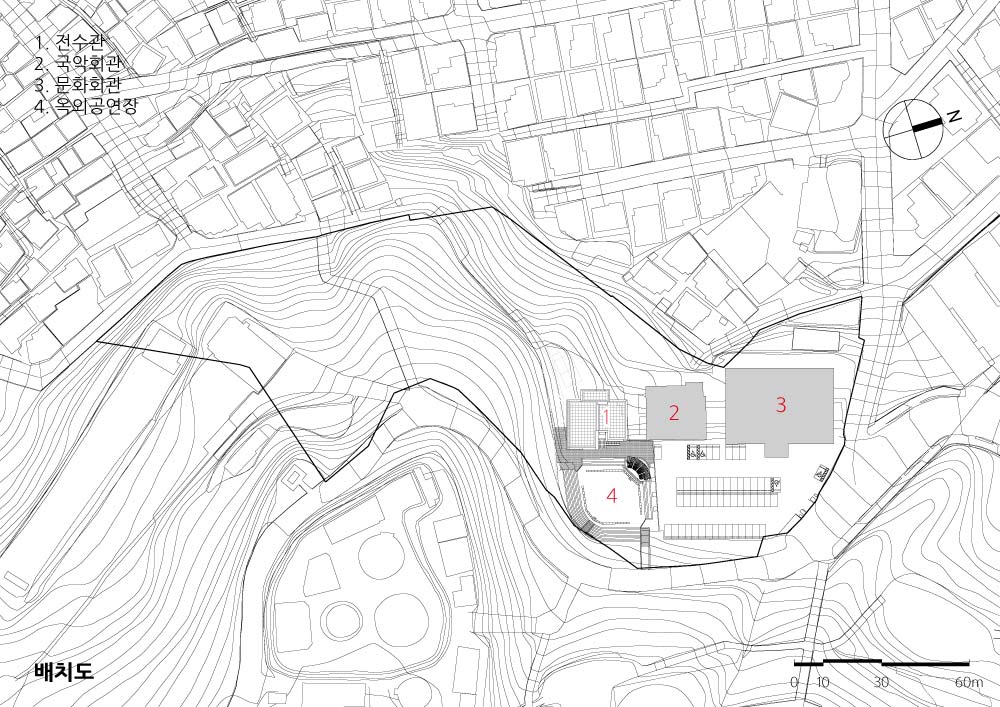2022. 12. 5. 09:19ㆍ회원작품 | Projects/Public
Eunyul Mask Dance Training Center

춤사위 속 한삼 사이로 어우러지는 은율탈의 모습과 자연석의 조형을 전수관 전면에 적 용함으로써 자연과 도시를 연계하는 매개체의 기능을 수행할 수 있도록 계획했다.
무형문화재 은율탈춤의 전통미가 가미된 형상으로 건축물의 인지성을 강화했으며, 은율 탈춤의 해학적인 요소를 활용하여 역동적이면서 불륨감 있는 매스로 구성했다. 외주부 에 설치되는 창호를 최소화하여 에너지 절약에 대한 부분도 고려했다.
외부환경과 적극적인 관계를 맺는 장소를 구성하기 위해 경사지의 레벨을 활용했고, 지 하층 외주부가 노출되면서 지하 발코니를 통해 외부로 나갈수 있도록 계획했다. 1층은 전시 및 공방실, 사무실 및 관장실을 배치하여 야외공간과의 연계 및 관리가 용이하도 록 했으며, 2층에는 야외공연장 및 무대를 관찰할 수 있는 위치에 음향실 및 휴게실을 배치했다.

It was planned to perform the function of media to connect the nature with the city by applying the appearance of Eunyul Mask which is harmonized between Hansams in the dancing and sculpture of natural stone at the front of training center.
It is the shape that a traditional beauty of intangible cultural asset, Eunyul Mask Dancing, is added, and it strengthened the awareness of structure and composed as the mass with sense of volume and dynamic utilizing humorous factor of Eunyul Mask dancing. The part of energy conservation was also considered by minimizing of window which is installed at the outer part.
In order to compose the location that makes an aggressive relationship with external environment, it was planned to go out to the outside through the basement balcony at the exposed outer part of the basement floor by utilizing the level of slope land. 1st floor locates exhibition and workshops room, office room and director's room so that the connection with outside space and management is easy, and on 2nd floor, sound control room and lounge are deployed at the location that observes outdoor concert hall and stage.










| 은율탈춤전수관 설계자 ┃ 주성진 KIRA ┃ (주)성학 건축사사무소 건축주 | 인천광역시장 감리자 | 이종필 _ 건축사사무소 필 시공사 | (주)에스에스종합건설 설계팀 | 차윤선, 고상원 대지위치 | 인천광역시 남구 수봉안길 78 주요용도 | 교육연구시설(교육원) 대지면적 | 16,075.30㎡ 건축면적 | 328.68㎡ 연면적 | 736.40㎡ 건폐율 | 2.04% 용적률 | 5.82% 규모 | 지하 1층, 지상 2층 구조 | 철근콘크리트조 외부마감재 | 고밀도목재패널, 청고벽돌, 테라코타, 로이유리 내부마감재 | 자기질바닥타일, 비닐타일, 수성페인트 설계기간 | 2015. 06 ~ 2016. 05 공사기간 | 2017. 06 ~ 2017. 01 사진 | 최정복 구조분야 : ㈜더나은구조엔지니어링 기계설비분야 : 주식회사 평상 전기분야 : 주식회사 산에들에 소방분야 : 주식회사 평상, 주식회사 산에들 |
Eunyul Mask Dance Training Center Architect | Ju, Sungjin _ Sung Hak Architecture & engineering Client | Mayor of Incheon Metropolitan City Supervisor | Lee, Jongpil _ Architects PIL Construction | SS Construction Co., Ltd. Project team | Cha, Yoonseon / Ko, Sangwon Location | 78, Subongan-gil, Nam-gu, Incheon, Korea Program | Education and research facilities Site area | 16,075.30㎡ Building area | 328.68㎡ Gross floor area | 736.40㎡ Building to land ratio | 2.04% Floor area ratio | 5.82% Building scope | B1F - 2F Structure | RC Exterior finishing | High density wood panel, Classical brick, Terracotta, Low-E glass Interior finishing | Porcelain tile, PVC tile, Vinyl paint, Water paint Design period | Jun. 2015 ~ May. 2016 Construction period | Jun. 2016 ~ Jan. 2017 Photograph | Choi, Jungbok Structural engineer | The Naeun Structuring Co.,Ltd. Mechanical engineer | Pyoung Sang Engineering & Consulting Co.,Ltd. Electrical engineer | Sanedeure Co.,Ltd. Fire engineer | Pyoung Sang Engineering & Consulting Co., Ltd. / Sanedeure Co.,Ltd. |
'회원작품 | Projects > Public' 카테고리의 다른 글
| 해돋이도서관 _ 책과 자연의 공존 2018.07 (0) | 2022.12.05 |
|---|---|
| 검단1동 행정복지센터 2018.07 (0) | 2022.12.05 |
| 용현1, 4동 행정복지센터 2018.07 (0) | 2022.12.05 |
| 인천 미추홀구 체육센터 2018.07 (0) | 2022.12.05 |
| 인천 송도3동 행정복지센터 2018.07 (0) | 2022.12.05 |
