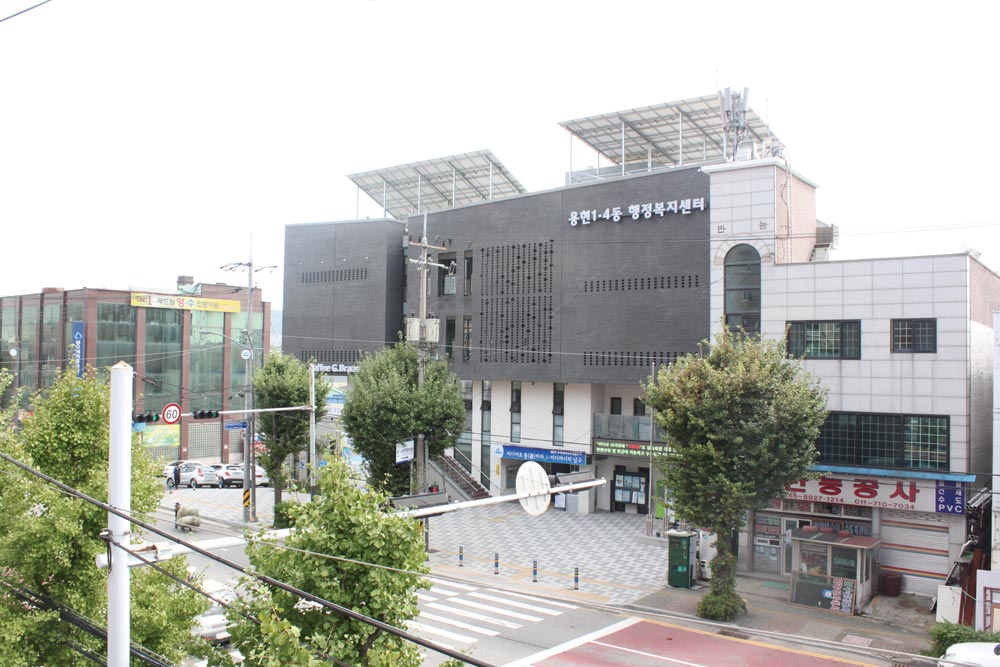2022. 12. 5. 09:16ㆍ회원작품 | Projects/Public
Yonghyeon 1, 4-dong Community Service Center

본 건물은 기존의 노후·협소한 청사를 새로이 건립하여 지역주민들에게 양질의 행정서비스 및 지역실정에 부 합하는 문화공간 제공을 통해 주민 복지향상에 기여하고자 추진됐다. 학습편의점, 소통카페, 다목적 전시실 등 누구나 쉽게 찾아와 참여하는 문화놀이터, 층별·공간별 다양하게 입체마당을 계획, 좁은대지에서 휴게공간을 확보하여 주민과의 유기적인 소통이 이뤄진다.

The building was prosecuted to contribute the enhancement of residence's welfare through the high quality administrative service for local residence and the providing of cultural space to comply with the local situation by constructing a new building instead of the existing old and small building. The organic communication with the residence is possible through the securement for resting place at the small site by designing of cultural playground, where everybody can visit and participate, such as learning convenient store, communication cafe and multi-purpose exhibition room, and 3-dimensional yard variously for respective floor and space.



| 용현1, 4동 행정복지센터 설계자 ┃ 박규석 KIRA ┃ (주)단에이앤씨 종합건축사사무소 건축주 인천광역시 남구 감리자 김강래 _ 에이티에스 건축사사무소 시공사 현해건설(주) 설계팀 박헌영, 이홍구, 최은아 대지위치 인천광역시 남구 인주대로 198 주요용도 공공업무시설 대지면적 660.10㎡ 건축면적 507.81㎡ 연면적 2,036.67㎡ 건폐율 76.93% 용적률 226.07% 규모 지하 1층, 지상 5층 / 구조 철근콘크리트조 외부마감재 전별돌, 천연칼라몰탈, 라임스톤 내부마감재 데코타일, 패브릭, 친환경수성페인트 설계기간 2015. 04 ~ 2015. 09 공사기간 2015. 09 ~ 2017. 04 사진 (주)단에이앤씨 종합건축사사무소 구조분야 (주)코펙엔지니어링 기계설비분야 청림설비기술사사무소 전기분야 (주)극동문화전기설계 소방분야 (주)주은에프에스 |
Yonghyeon 1, 4-dong Community Service Center Architect Park, Kyuseok _ DAN Architecture & Company Client Nam-Gu, Incheon Metropolitan City Supervisor Kim Kangre _ ATS Architecture Construction Hyeonhae Construction Co. Project team Park, Hunyoung · Lee, Honggu · Choi, Euna / Location 198, Inju-daero, Nam-gu, Incheon, Korea Program Public Office facility Site area 660.10㎡ Building area 507.81㎡ Gross floor area 2,036.67㎡ Building to land ratio 76.93% Floor area ratio 226.07% Building scope B1F - 5F Structure RC / Exterior finishing Brick, Natural color mortar, Limestone Interior finishing Deco tile, Febric, Eco-friendly paint / Design period Apr. 2015 ~ Sep. 2015 Construction period Sep. 2015 ~ Apr. 2017 Photograph DAN Architecture&Company Structural engineer Copec engineering Mechanical engineer Chunglim engineering Electrical engineer Kukdong munhwa Electricity Co., Ltd. / Fire engineer JUEUN F.S CO., LTD. |
'회원작품 | Projects > Public' 카테고리의 다른 글
| 검단1동 행정복지센터 2018.07 (0) | 2022.12.05 |
|---|---|
| 은율탈춤전수관 2018.07 (0) | 2022.12.05 |
| 인천 미추홀구 체육센터 2018.07 (0) | 2022.12.05 |
| 인천 송도3동 행정복지센터 2018.07 (0) | 2022.12.05 |
| 통합청주시 상당구청사 2018.05 (0) | 2022.12.01 |
