2024. 10. 31. 10:00ㆍ회원작품 | Projects/Religious
Gimpo Sungin church

김포시 감정동에 자리한 성인교회는 야트막한 산과 언덕 중턱에 위치해 평야지대의 김포지역을 내려다보고 있으며, 김포시에서 검단로를 따라 인천시 검단으로 넘어가는 경계에 위치한다. 이 자리에 건축된 교회당은 주차장과 예배당이 위치한 1층 사이에 약 4미터의 높이 차이가 있었으며, 신도들의 고령화로 거동이 불편해짐에 따라 엘리베이터를 설치하고 그에 따른 부속실을 계획해 달라는 것이 건축주의 요구사항이었다.
기존 건축물은 2000년에 신축되었음에도 불구하고, 주황색 드라이비트 벽체는 퇴색되고 지저분해져 오래된 느낌을 주었다. 비록 작은 규모의 증축이었지만, 건물의 전면을 리모델링하는 작업은 빌보드 간판과 같은 역할을 했기에 리모델링만으로도 신축 건물과 같은 인상을 주었다.
예배가 이루어지는 교회 공간은 주변의 혼잡한 풍경과 명확히 구별될 필요가 있었다. 이를 위해 거대한 빌보드처럼 큰 벽을 세워, 그곳부터는 기존 공간과 다른 종교적 공간임을 알리고자 했다. 빌보드는 시간이 지나면 퇴색되거나 지저분해질 수 있으므로, 순백색의 벽을 마치 하얀 캔버스처럼 세워 자연의 색과 은은한 십자가 음각만으로 이곳이 교회임을 직관적으로 느낄 수 있도록 디자인했다. 더불어 외벽의 순백색을 구현하기 위해 FC패널을 외장재료로 선택했다.
기존 교회에 덧붙여진 캔버스 같은 증축 매스는 정북 일조사선에 의해 세 부분으로 나뉘어 각 부분마다 건축물의 높이가 형성됐다. 높이가 다른 매스들의 상부는 외부 계단으로 연결되어 각 층마다 외부 데크 공간이 형성됐으며, 출입구 반대쪽 측면부는 기존 부채꼴 형태의 예배당과 대응하는 곡면으로 설계되어 기존 교회와 조화를 이룬다. 또한 단조로울 수 있는 입면을 보완하기 위해 예수님의 허리에 창(Lance)이 찔렸던 부분을 형상화한 예수 몸의 큰 창(Window), 오프닝을 두는 동시에 반대로 그 바로 옆 매스는 돌출되도록 디자인해 시각적 변화를 주었다.
기존 건물은 측면에서 진입하도록 되어있었으나, 새로 증축된 매스가 입구 역할을 하게 되면서 건물을 띄우고 필로티 공간을 조성해 입구성을 강조했다. 또한, 친교 공간과 교육실의 개구부는 교회 후면의 산을 향해 열어, 정리되지 않은 풍경들은 벽으로 차단하고 오로지 자연만을 바라볼 수 있도록 했다. 이를 통해 공간을 넘어서는 순간 완전히 다른 세계로 전이되는 듯한 느낌을 받게 된다.
또한 기존 1층과 새로 증축된 층을 정리하며 지하층에 썬큰 가든이 조성됐다. 이 가든은 기존 지하 1층의 식당과 연결되며, 동시에 다이내믹한 놀이공간을 형성한다. 그 사이에는 유아교육관이 자연스레 배치되어 공간의 조화를 이룬다.
교회의 목사님은 오랜 기간 해군 군목으로 근무하다 해군 대령으로 예편해 해군에 대한 자부심이 있었다. 백색의 매스로 디자인된 김포성인교회는 각 층의 외부 데크와 뱃머리를 연상시키는 곡선 형태의 측면을 통해 목사님의 해군 군목 아이덴티티와 교회로서의 아이덴티티가 우연히 겹치는 형태가 되었다.
교회는 현대사회에서 박물관이나 미술관(뮤지엄)과 같은 곳이 되어야 한다고 생각한다. 뮤지엄은 미술품을 감상하는 공간일 뿐만 아니라, 일상과 차별화된 장소로서 불필요한 소음과 정보로부터 시각적, 청각적으로 단절된 고요하고 경건한 분위기를 제공한다. 자연채광을 통해 자신과 예술에 집중할 수 있으며, 뮤지엄 내 카페는 사람들 간의 소통을 촉진하는 사회적 공간이기도 하다. 또한, 동시대 건축물 중에서도 최고의 디자인과 아이디어가 집약된 곳이다. 이러한 특징은 교회 공간과도 많은 공통점을 지닌다. 김포성인교회의 새로운 변화를 통해 누구나 동네의 뮤지엄처럼 자연스럽게 찾아와 향유하는, 애정 어린 공간이 되길 기대한다.



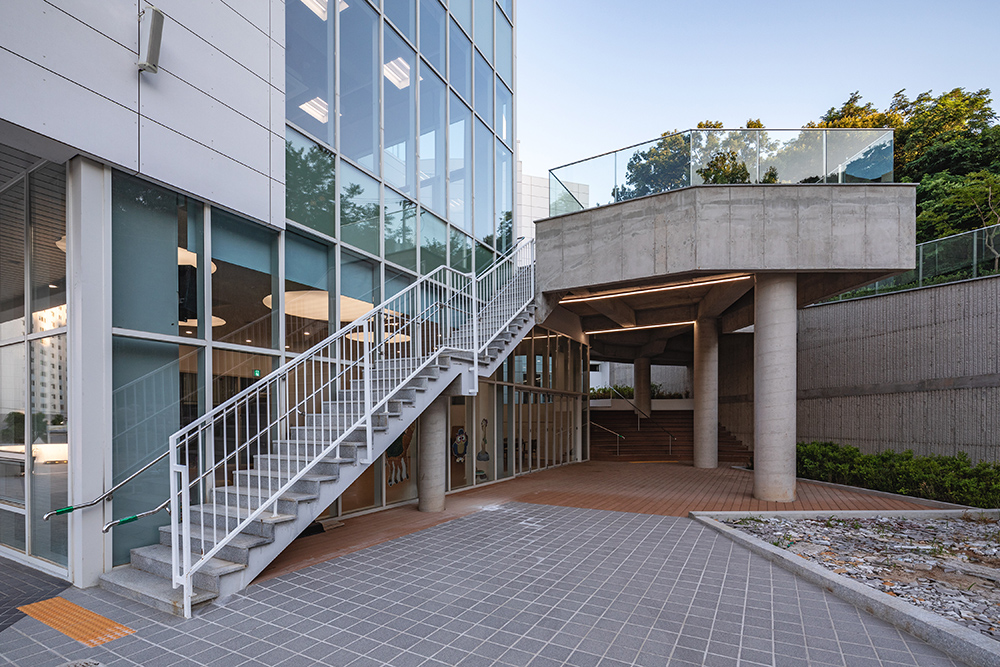
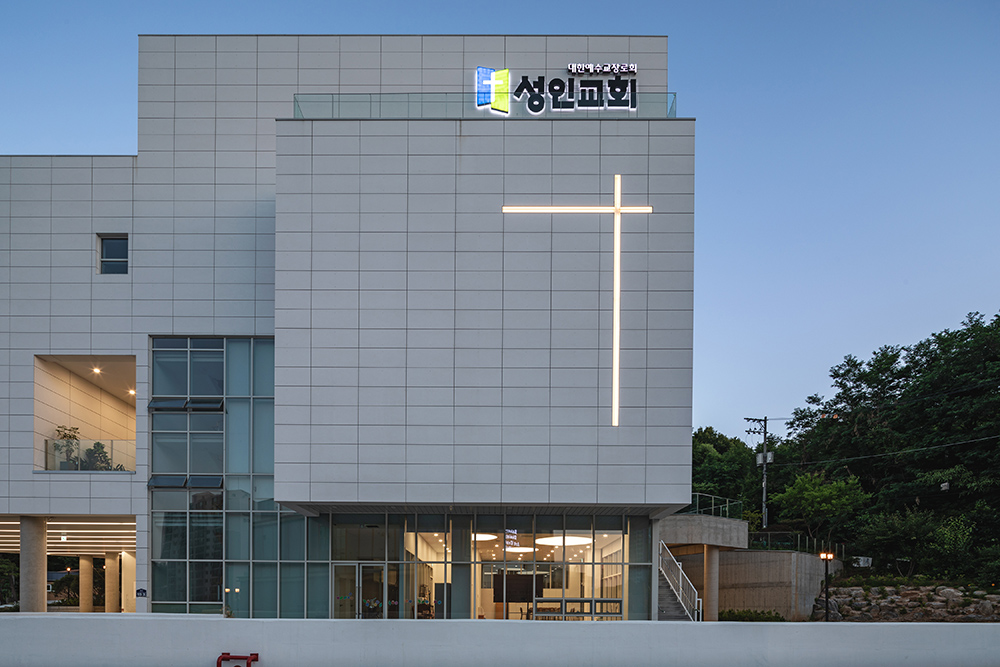
Seongin Church, located in Gamjeong-dong, Gimpo, is situated on a gentle hill overlooking the plains of Gimpo. It is positioned at the boundary between Gimpo City and Incheon’s Geomdan area, connected by Geomdan Road. The church building sits with a height difference of about 4 meters between the parking lot and the first-floor sanctuary. Due to the aging congregation and the increasing difficulty of movement, the client requested the installation of an elevator along with the planning of auxiliary rooms to accommodate this need.
Although the existing building was newly constructed in 2000, the orange Dryvit walls had faded and become dirty, giving the structure an outdated appearance. Despite the small-scale addition, the front facade remodel played a significant role, much like a billboard, transforming the building’s appearance. The remodeling alone gave the church the impression of being a newly constructed building.
The church space, where worship takes place, needed to be distinctly separated from the surrounding chaotic scenery. To achieve this, a large wall was erected like a billboard, signaling that beyond this point lies a religious space, different from the everyday environment. Since billboards tend to fade or become dirty over time, the design aimed for a pure white wall, resembling a blank canvas, allowing the natural colors and a subtle cross in relief to intuitively indicate the presence of the church. To ensure the exterior remained pristine, FC (fiber cement) panels were chosen as the exterior material to create the desired pure white facade.
The canvas-like extension added to the existing church was divided into three sections due to the northern sunlight setback regulation, with each section having different heights. The upper portions of these varying masses were connected by external staircases, creating outdoor deck spaces on each level. The side opposite the entrance was designed with a curved facade, echoing the fan-shaped form of the existing sanctuary, ensuring harmony between the new and old structures. To avoid a monotonous facade, a large window representing the Lance wound on Jesus’ side was incorporated, symbolizing the place where the lance pierced His body. This opening, along with the adjacent protruding mass, introduced visual dynamism and variety to the building’s exterior.
The original building was accessed from the side, but with the newly added mass serving as the entrance, the structure was elevated to create a piloti space, emphasizing the entryway. Additionally, the openings in the fellowship hall and classrooms were oriented toward the mountain behind the church, using walls to block out the unorganized surroundings and allowing the view to focus solely on nature. This design creates a sense of transition, giving visitors the feeling of stepping into a completely different world as they move through the space.
Additionally, while organizing the existing first floor and the newly added extension, a sunken garden was created at the basement level. This garden connects to the existing basement dining hall, while also forming a dynamic play area. Between these spaces, a nursery school was naturally integrated, creating a harmonious flow within the overall design.
The pastor of the church, who had served as a naval chaplain for many years and retired as a naval colonel, held a deep sense of pride in his naval background. The design of Gimpo Seongin Church, with its white mass and curved side resembling a ship’s bow, unintentionally merged the pastor’s naval identity with the identity of the church. The external decks on each floor and the ship-like curvature reflect both the pastor’s naval history and the church’s spiritual purpose.
I believe that a church in modern society should function similarly to a museum or gallery. Museums are not only spaces for appreciating art but also places that offer a quiet, contemplative atmosphere, removed from the unnecessary noise and distractions of everyday life. They provide a visual and auditory sanctuary, where natural light allows visitors to focus on themselves and the art. The museum café, meanwhile, serves as a social space that fosters communication between people. Additionally, museums are often showcases for cutting-edge design and ideas, making them some of the most refined architectural spaces in contemporary society. These characteristics have much in common with the purpose of a church. Through the transformation of Gimpo Seongin Church, I hope it becomes a cherished space where people naturally gather, like a neighborhood museum, enjoying both its spiritual and architectural beauty.

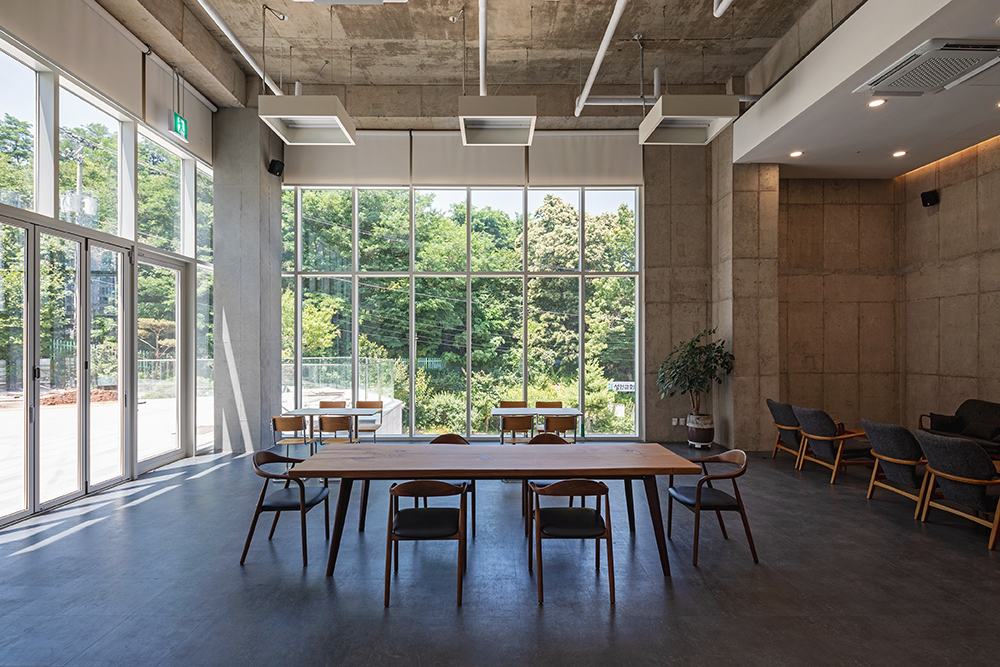
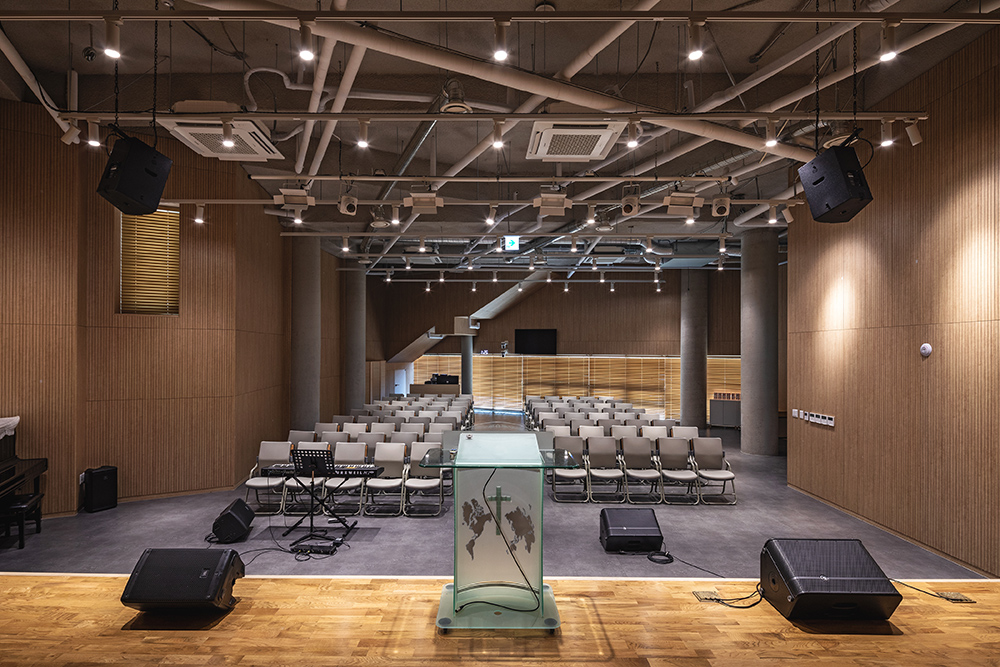

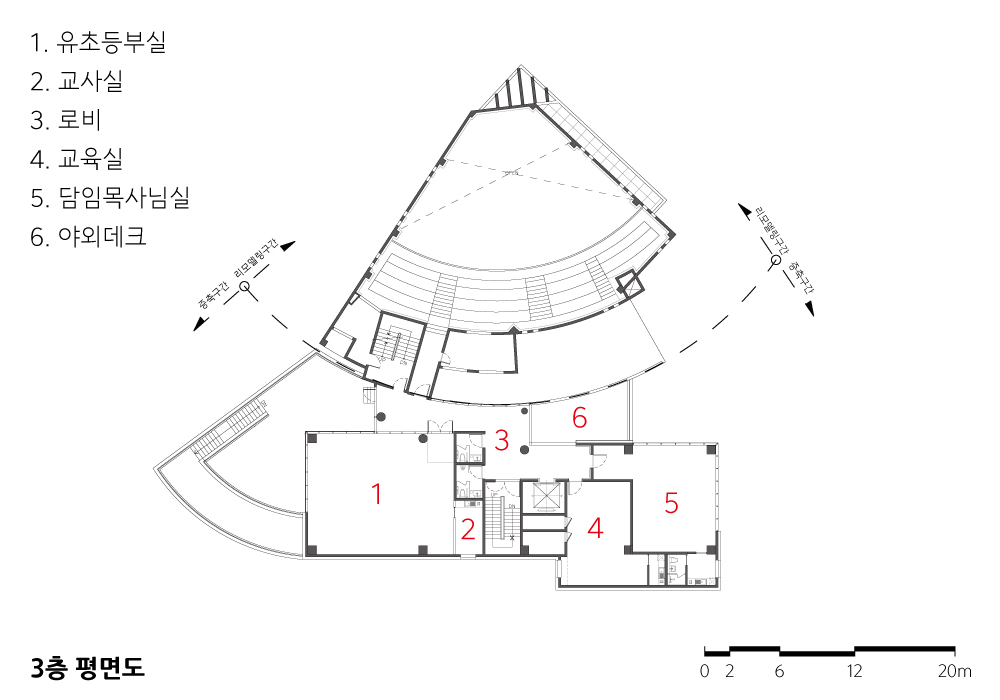

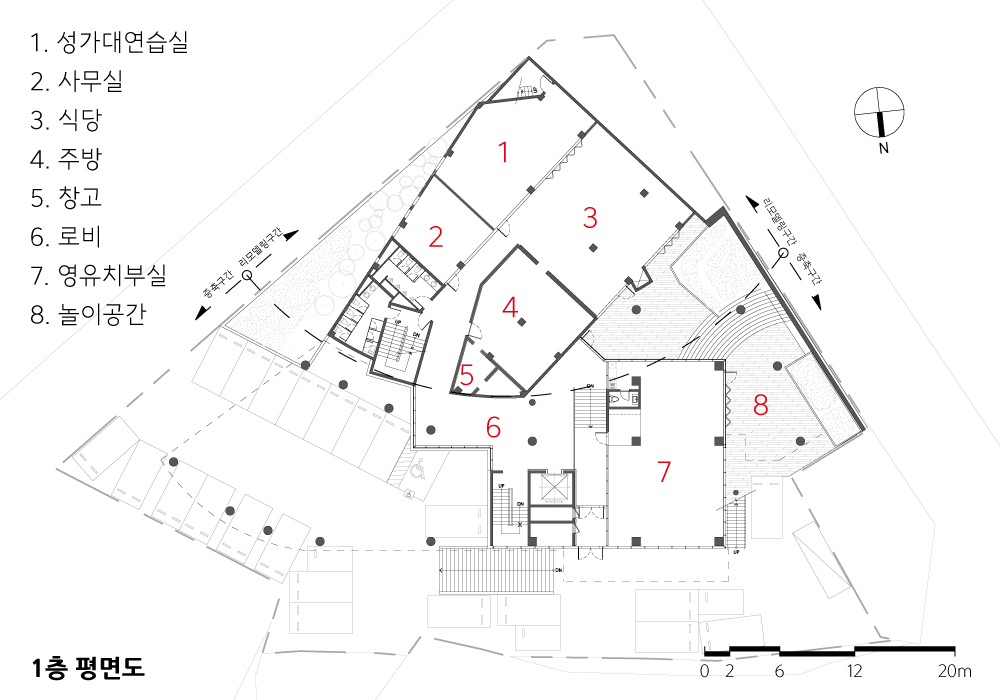
| 김포 성인교회 설계자 | 최동규·최유철 _ (주)서인 종합건축사사무소 건축주 | 대한예수교장로회성인교회 감리자 | 최동규 _ (주)서인 종합건축사사무소 시공사 | (주)마루종합건설 설계팀 | 정동조, 서영진, 서은애, 김판석, 김기태 설계의도 구현 | (주)서인 종합건축사사무소 대지위치 | 경기도 김포시 검단로 908-36 주요용도 | 종교시설(교회) 대지면적 | 1,960.00㎡ 건축면적 | 1,139.91㎡ 연면적 | 2,452.53㎡ 건폐율 | 58.16% 용적률 | 117.46% 규모 | B2F - 4F 구조 | 철근콘크리트구조 외부마감재 | FC패널, 노출 콘크리트, 로이복층유리 내부마감재 | 템바보드, 페인트 설계기간 | 2020. 05 – 2020. 12 공사기간 | 2021. 01 – 2023. 06 사진 | 임준영 구조분야 | (주)이든구조컨설턴트 기계설비분야 | (주)맥엔드엠이씨 전기분야 | (주)대경전기설계사무소 소방분야 | (주)맥엔드엠이씨, (주)대경전기설계사무소 |
Gimpo Sungin church Architect | Choi, Dongkyu / Choi, Alex Yoocheol _ Seoinn Design Group Client | GAPCK Sungin church Supervisor | Choi, Dong Kyu _ Seoinn Design Group Construction | Maroo construction Project team | Jeong, Dongjo / Seo, Yeongjin / Seo, Eunae / Kim, Panseok / Kim, Kitae Design intention realization | Seoinn Design Group Location | 908-36 Geomdan-ro, Gimpo-si, Gyeonggi-do, Korea Program | Religious facilities Site area | 1,960.00㎡ Building area | 1,139.91㎡ Gross floor area | 2,452.53㎡ Building to land ratio | 58.16% Floor area ratio | 117.46% Building scope | B2F - 4F Structure | RC Exterior finishing | FC Panel, Exposed Concrete, Low-e pair glass Interior finishing | Tembar Board, Paint Design period | May 2020 – Dec. 2020 Construction period | Jan. 2021 - Jun. 2023 Photograph | Lim, Junyeong Structural engineer | Eden structure Mechanical engineer | MAC&MEC Electrical engineer | Dae-Kyeong Electrical Enginneering & consulting Inc. Fire engineer | MAC&MEC, Dae-Kyeong Electrical E&C Inc. |
'회원작품 | Projects > Religious' 카테고리의 다른 글
| 숲예배당 2025.3 (0) | 2025.03.31 |
|---|---|
| 최양업신부 탄생기념경당 2024.12 (0) | 2024.12.31 |
| 늘푸른 교회 2024.7 (0) | 2024.07.31 |
| 회원 첫 작품_약수교회 2024.5 (0) | 2024.05.31 |
| 세종중문교회 2023.11 (0) | 2023.11.30 |


