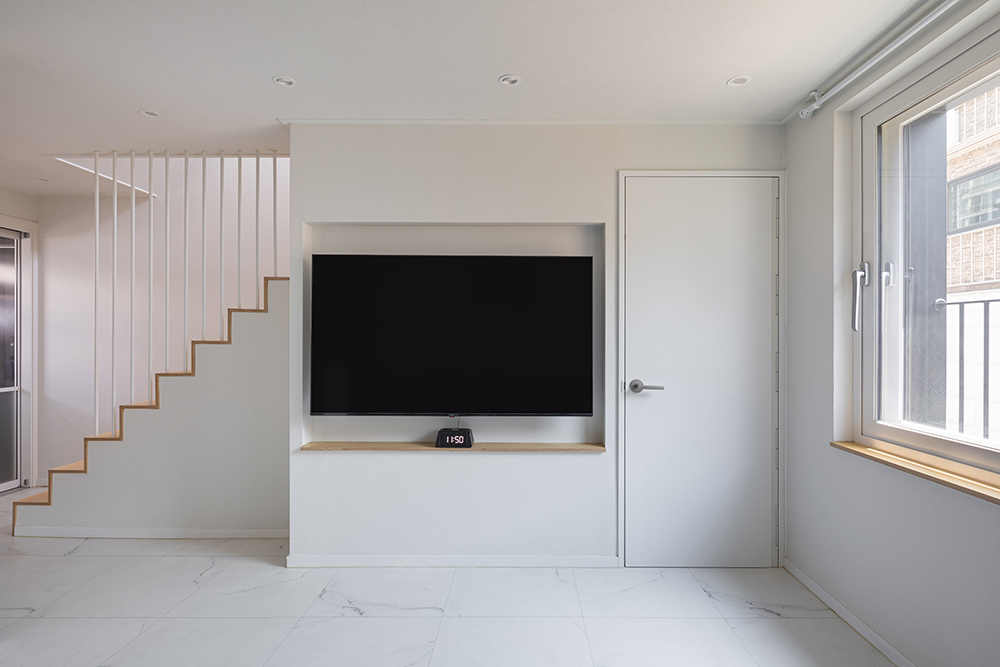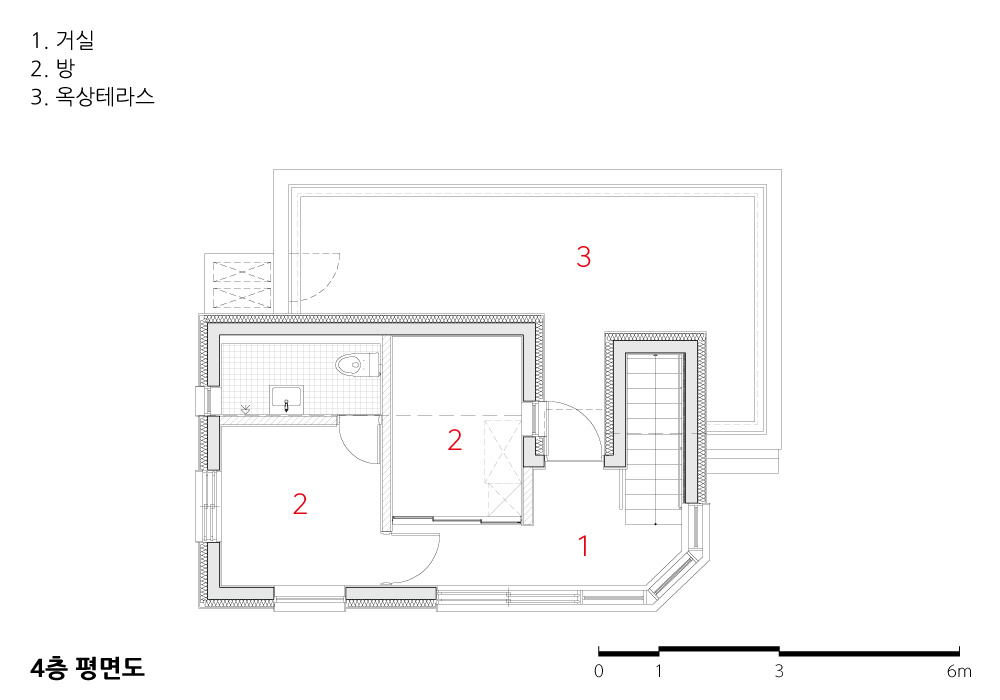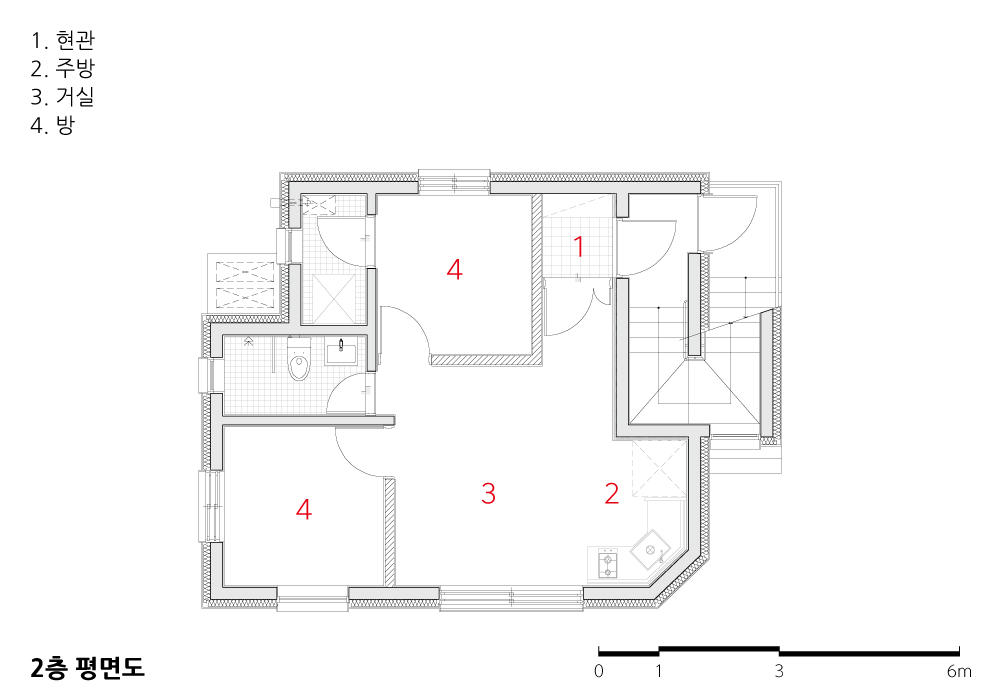2025. 1. 31. 10:20ㆍ회원작품 | Projects/House
Daon House

만남
40년 동안 건축주 내외와 자녀들이 행복하게 지낼 수 있도록 따뜻한 공간을 제공한 붉은 단층집은 새롭게 맞이하는 가족을 위해 변신이 필요했다. 계획 대지는 한참 개발된 망우역 주변 생활중심지 한 블록 뒤편에 위치하고 있다. 대지의 두 면이 도로를 만나는 열린 곳이지만, 도로확보와 가각전제를 적용받게 되어 공부상 면적에서 실질적으로 사용할 수 있는 면적(가용면적)이 많이 줄었다. 불리한 조건을 두고 신축과 대수선 사이에서 고민하던 건축주는 사용성과 수익성을 고려해 신축을 진행했다.
대지와 1층
도로확보를 위해 후퇴한 계획 대지에서 법정 주차 2대를 계획하고, 1층 근린생활시설은 골목길에서 인지성을 높일 수 있도록 도로에 면해 출입구와 쇼윈도를 계획했다.
2층
계획 당시 건축주가 수익성이 있는 다가구주택을 원해, 2층 공간은 두 개의 방과 거실/주방이 있는 작지만 아늑한 공간을 계획하여 신혼부부 및 젊은 세대를 맞이할 공간을 준비했다. 1층에서 출입하는 공용계단 부분을 도로변에서 쉽게 접근할 수 있도록 배치했고, 계단 하단 부분은 1층 실내화장실 공간이 될 수 있도록 계획했다.
3층과 4층
독립성이 확보된 4층 공간 구성, 주생활 공간의 남향 배치, 효율성을 고려한 주방과 거실 공간 등 가족들의 니즈 반영을 위해 많은 대안이 검토됐다. 협소주택은 수직 동선의 위치와 형태에 따라 평면구성에 많은 영향을 주기 때문에, 좁은 공간 활용의 극대화를 위해 다방면의 검토가 필요했다. 외부로부터 이어지는 수직 동선은 3층에서 내부로 가져와 주인세대만이 사용하는 내부계단이 되었고, 이는 가끔 방문하는 손주의 즐거운 놀이터가 되었다.
주인세대는 건축주 내외가 편히 지낼 수 있도록 거실과 주방 공간을 연계하여 동선을 최소화했고, 포근한 침실 공간은 볕이 잘 드는 곳에 계획했다. 손주를 위해 바닥 마감을 6밀리미터 두께의 푹신푹신한 장판으로 깔고, 모서리마다 아이가 다치지 않도록 손을 본 건축주 부부의 정성이 건축공간에 더해졌다.
바람
옥상데크에서 가족들과 BBQ 파티를 하고 있는데, 골목길 어귀에서 “여기 고깃집인가 봐”라는 소리에 가족들이 한바탕 웃었다고 한다. 골목 안쪽에서 담장 없이 드러난 모습 그대로 골목길을 쾌적하게 만들어주는 따뜻한 주택이 되었으면 한다. 그리고 건축주가 직접 만든 명판에 새겨진 ‘다온’처럼 좋은 일만 찾아왔으면 좋겠다.


A Place for New Beginnings
For 40 years, the cozy red single-story home provided a warm space where the owner, their spouse, and children lived happily. With a new family on the horizon, the house needed a transformation. The site is located a block behind the bustling neighborhood near Mangwoo Station, an area undergoing significant development. While the plot has open access on two sides to adjacent roads, setbacks for road expansion and corner cut-offs substantially reduced the usable area. Facing these constraints, the owners decided to rebuild, prioritizing functionality and profitability.
The Site and Ground Floor
The plan included two parking spaces within the setback site, ensuring compliance with regulations. The ground floor, designed as a neighborhood commercial space, maximizes visibility and accessibility by positioning entrances and show windows facing the street.
The Second Floor
The owners aimed for a profitable multi-family unit, so the second floor was designed as a compact yet cozy apartment with two bedrooms, a living room, and a kitchen. This setup was tailored to attract newlyweds or young residents. The shared staircase connecting the floors was placed conveniently along the street side for easy access. To optimize space, the lower part of the staircase was designed to accommodate a bathroom on the ground floor.
The Third and Fourth Floors
To meet the family’s needs, various options were considered, including creating a south-facing layout for the living spaces, ensuring privacy on the fourth floor, and maximizing the efficiency of the kitchen and living room. In narrow homes, the location and form of vertical circulation have a significant impact on the layout. To make the most of the limited space, the vertical access from outside was brought indoors on the third floor, becoming a private staircase exclusively for the owner’s family. This staircase also became a delightful playground for the grandchildren during visits.
The main residence on the upper floors was designed for the owners’ comfort, with a seamless connection between the living room and kitchen to minimize movement. The sunny bedroom was placed in the brightest part of the house. Thoughtful details, such as soft 6mm-thick flooring and rounded corners, reflect the care the owners put into making the space safe and welcoming for their grandchildren.
Hopes for the Home
The family recalls a humorous moment when, while hosting a BBQ party on the rooftop deck, someone passing by joked, “Looks like there’s a barbecue restaurant here!” They hope the house will remain a warm and inviting presence, making the alleyways more pleasant for the neighborhood. True to the name “Daon” engraved on the plaque crafted by the owner, may only good things come to this home.








| 다온주택 설계자 | 김병진 · 추상화 _ 만들다 건축사사무소 건축주 | 전준모, 김영숙 감리자 | 박용걸 _ 건축사사무소 지선 시공사 | (주)보이드종합건설 설계팀 | 최유진 설계의도 구현 | 만들다 건축사사무소 대지위치 | 서울특별시 중랑구 용마산로 115길 77-16 주요용도 | 다가구주택, 제2종 근린생활시설 대지면적 | 92.16㎡ 건축면적 | 55.23㎡ 연면적 | 162.68㎡ 건폐율 | 59.93% 용적률 | 176.52% 규모 | 4F 구조 | 철근콘크리트구조 외부마감재 | 롱브릭 타일(두라스텍 S500타일), 유로폼 노출콘크리트 내부마감재 | 실크벽지, 비닐장판마감 설계기간 | 2022. 04 – 2022. 10 공사기간 | 2022. 12 – 2023. 11 사진 | 김창묵 구조분야 | 제일구조연구소 기계설비·전기·소방분야 | 세원엔지니어링(주) |
Daon House Architect | Kim, Byung-jin / Chu, Sang-hwa _ MANDLDA Architects Client | Jeon, Jun-mo / Kim, Young-sook Supervisor | Park, Yong-geol Construction | Void Construction Project team | Choi Yu-jin Design intention realization | MANDLDA Architects Location | 77-16,Yongmasan-ro 115-gil, Jungnang-gu, Seoul, Korea Program | Multi family house / Neighborhood living facilities Site area | 92.16㎡ Building area | 55.23㎡ Gross floor area | 162.68㎡ Building to land ratio | 59.93% Floor area ratio | 176.52% Building scope | 4F Structure | RC Exterior finishing | Long brick tile, Exposed concrete Interior finishing | Silk wallpaper, Vinyl flooring Design period | Apr. 2022 - Oct. 2022 Construction period | Dec. 2022 - Nov. 2023 Photograph | Kim, Chang-muk Structural engineer | Jeil Structure Research Institute Mechanical·Electrical·Fire engineer | Sewon Engineering |
'회원작품 | Projects > House' 카테고리의 다른 글
| 고소미 스튜디오 2025.1 (0) | 2025.01.31 |
|---|---|
| 유키즈 인더하우스 2025.1 (0) | 2025.01.31 |
| 화조풍월(花鳥風月) 2024.12 (0) | 2024.12.31 |
| 양평사색 2024.12 (0) | 2024.12.31 |
| 이리루 2024.12 (0) | 2024.12.31 |

