2025. 5. 31. 10:05ㆍ회원작품 | Projects/Public
Yeoncheon Senior Center
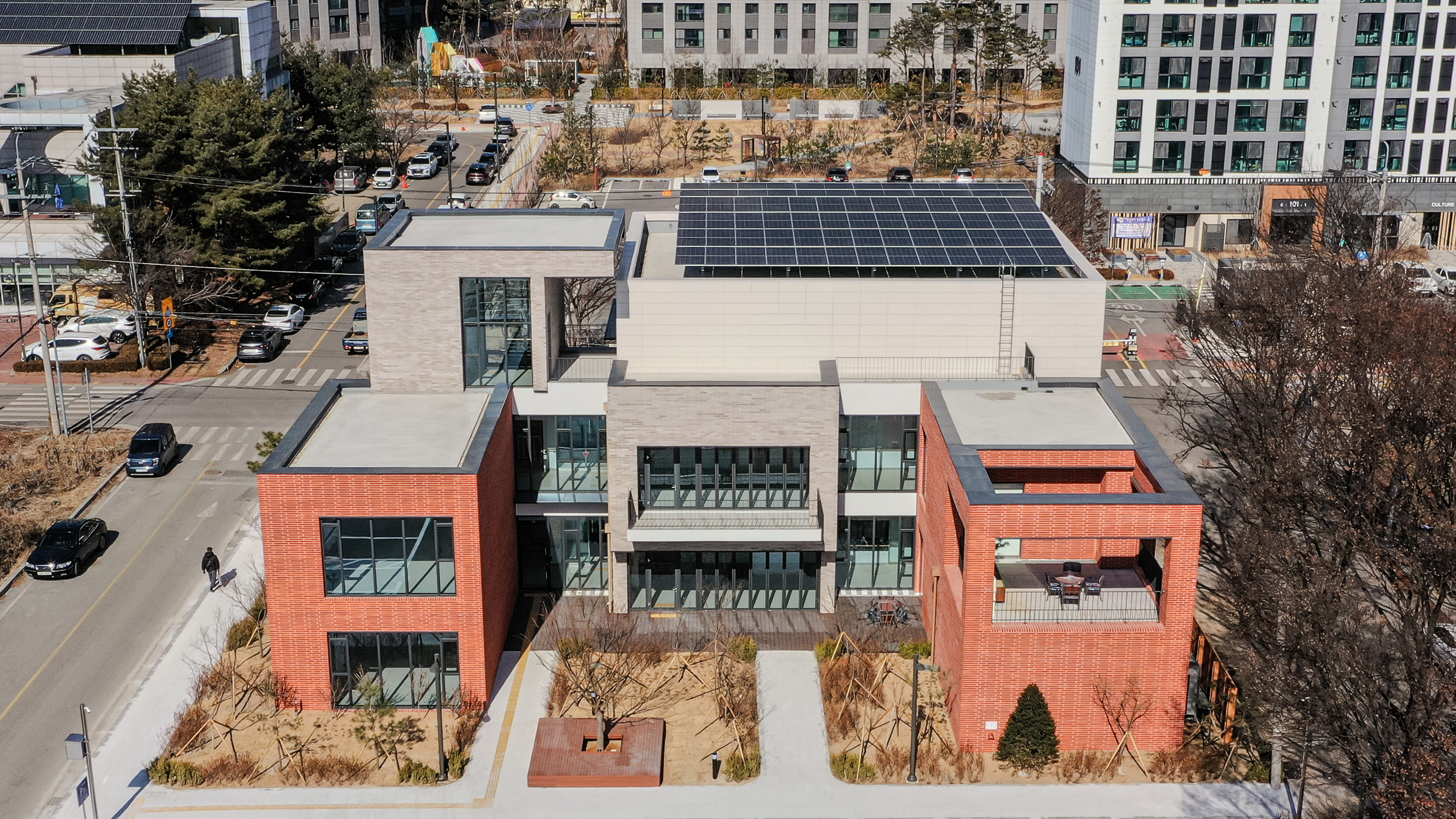
노인회관을 직접 사용하는 어르신뿐 아니라 지역의 중심 장소로서 누구에게나 열린 공간으로 공유, 소통, 연결의 가치를 지향하는 활력소가 될 장소로 설계를 시작했다.
연천군 노인회관 부지 북서쪽의 노인복지관은 연천 어르신들의 중심 활동 공간이다. 새로 지어지는 노인회관은 노인복지관의 일부 기능을 이전하고, 부족한 공간을 추가 확보하는 시설이다. 노인회관은 노인복지관과 함께 어르신들을 위한 중심 활동 공간이 될 것이다. 이를 위해 시설 간 긴밀한 연계와 접근이 쉬운 보행 동선 계획이 필요했다.
대지 북측에 신축된 공동주택 1층은 커뮤니티 시설이 위치한다. 기존 시설인 노인복지관과 공동주택의 커뮤니티 시설이 서로 잘 어우러져 연천의 사랑방, 모두의 소통과 이웃과 어우러짐이 될 수 있는 마루가 될 노인회관을 계획했다.
노인회관은 어르신뿐 아니라 지역주민 모두의 공간이 되길 바랐다. 연천의 모든 길은 노인회관으로 통하도록 접근의 다양성을 고려했다. 노인복지관에서 주출입구와 동측에서 접근 가능한 부출입구, 2층으로 직접 출입이 가능한 외부 계단을 계획하고 1층 휴게공간과 복도에서는 직접 정원과 주차장으로 접근하게 했다.
모든 길은 1층의 복도와 휴게공간으로 연결되고, 시각적으로도 항상 열려 있는 공간을 만들었다. 남측에 계획된 3개의 영역 사이에 유리창으로 개방된 입면은 1층에서는 테라스, 1층과 2층은 복도를 지나며 외부의 나무와 환경을 바라볼 수 있는 열린 공용공간을 만든다. 복도에 의도된 창들과 2층 테라스의 프레임은 계절을 느끼고 담을 수 있도록 디자인했다. 1층 휴게공간 앞에 위치한 평상과 나무는 마을 입구의 상징적인 소나무 아래 평상을 구현하려 했으며 어르신들이 따뜻한 햇살을 즐기는 공간이 될 것이다. 또 2층 북쪽에 위치한 테라스는 여름에도 그늘을 만들어 휴식과 담소가 가능한 공간이 될 것이다.
주변의 자연을 다양한 공간에서 여러 모습으로 담을 수 있는 연천 노인회관은 편안하고 자연과 함께할 수 있는 대강당, 복도, 휴게공간, 테라스, 정원이 있는 곳이다. 이곳이 어르신들과 주민들이 휴식과 담소를 나누며 모든 사람이 좋아하는 사랑방이 되길 기대한다.

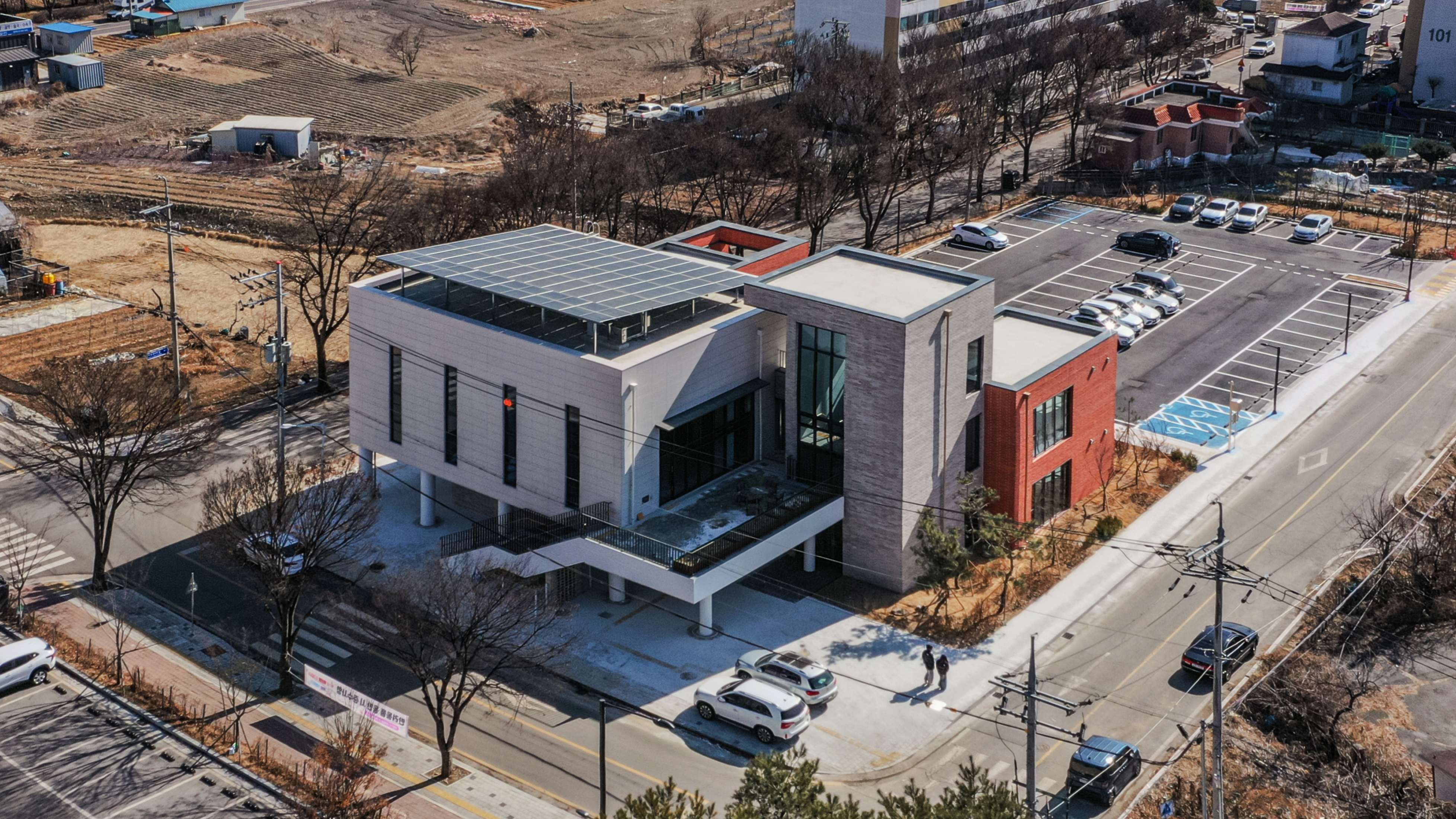
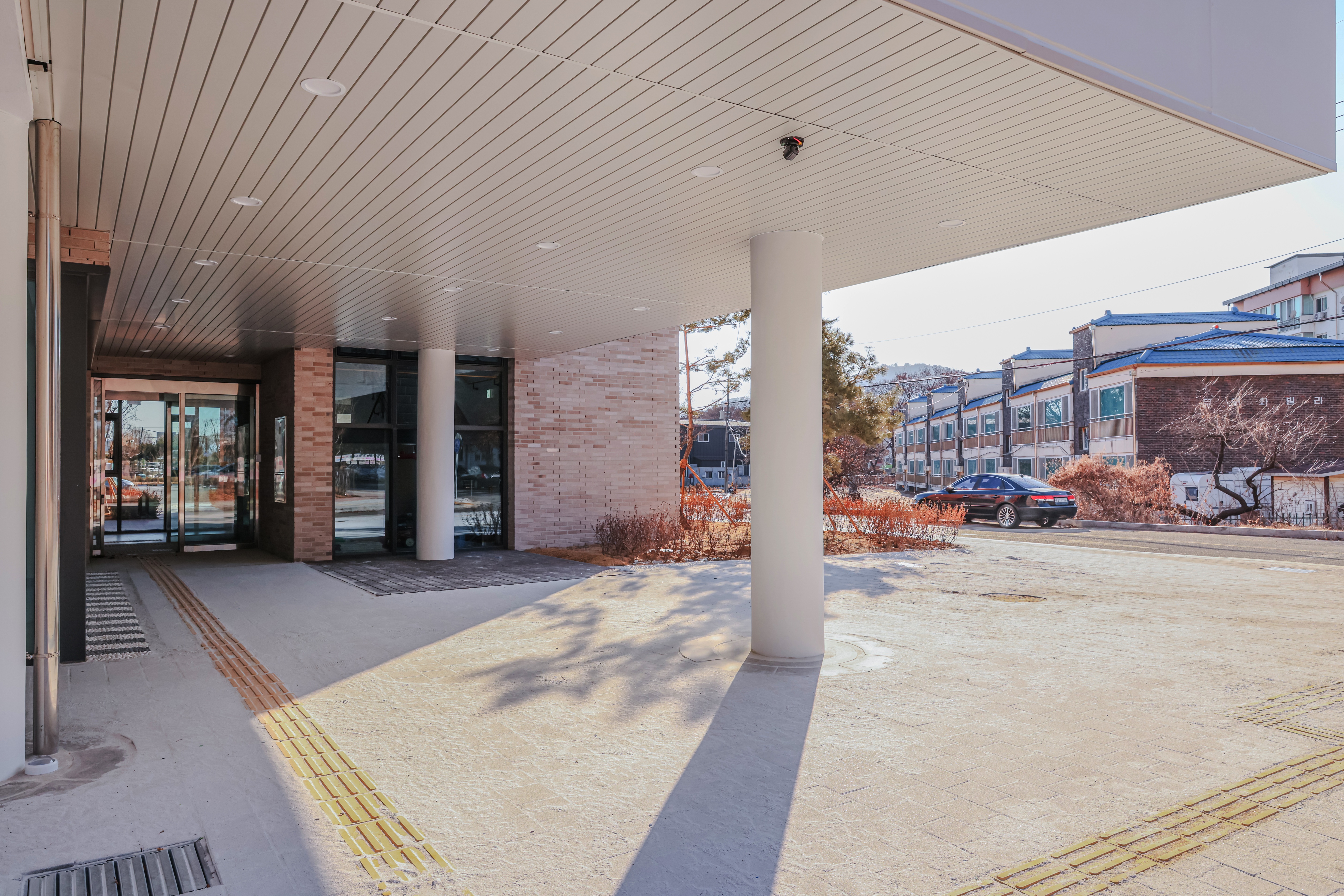

The design for the Yeoncheon Senior Center began with a vision: not only to serve the elderly who will use the facility directly, but to become a dynamic, open place for everyone in the community a space of sharing, communication, and connection.
Located to the northwest of the site, the existing Yeoncheon Senior Welfare Center is already a central hub for local seniors. The new Senior Center will take on some of the functions of the Welfare Center while expanding the overall capacity. Together, the two buildings will form a cohesive and vibrant base for senior activities. This made it essential to establish a seamless connection between the facilities and to ensure pedestrian-friendly circulation.
On the north side of the site, the ground floor of a newly built residential complex includes community amenities. The design aims to harmonize the new Senior Center with both the Welfare Center and these residential community facilities turning the area into a kind of communal “maru” (traditional Korean wooden floor), a modern-day village gathering place for everyone in Yeoncheon.
The intention was for the Senior Center to be more than a facility for the elderly it was to be a shared space for the entire neighborhood. Multiple access points were planned to connect the center to the wider area: the main entrance near the Welfare Center, a secondary entrance from the east, and an external staircase leading directly to the second floor. On the ground floor, lounges and corridors were designed to provide direct access to both the garden and parking areas.
All paths converge into the ground floor’s corridor and lounge areas, which remain visually open and accessible. Glass façades between the three southern zones bring in light and views. The terraces and corridors on both floors frame views of trees and the surrounding landscape, creating public spaces that feel open and connected. Windows along the corridors and the framed terrace on the second floor were designed to capture and reflect the changing seasons.
The deck and trees in front of the ground floor lounge recall the symbolic pine tree and resting platform found at the entrance of many traditional villages a warm, sunlit space where seniors can relax. The northern terrace on the second floor offers shaded rest even in summer, inviting conversation and pause.
The Yeoncheon Senior Center brings together auditorium, lounge, corridor, garden, and terrace spaces that are calm and close to nature. It aspires to become a beloved communal living room a place where seniors and neighbors gather, rest, and connect.
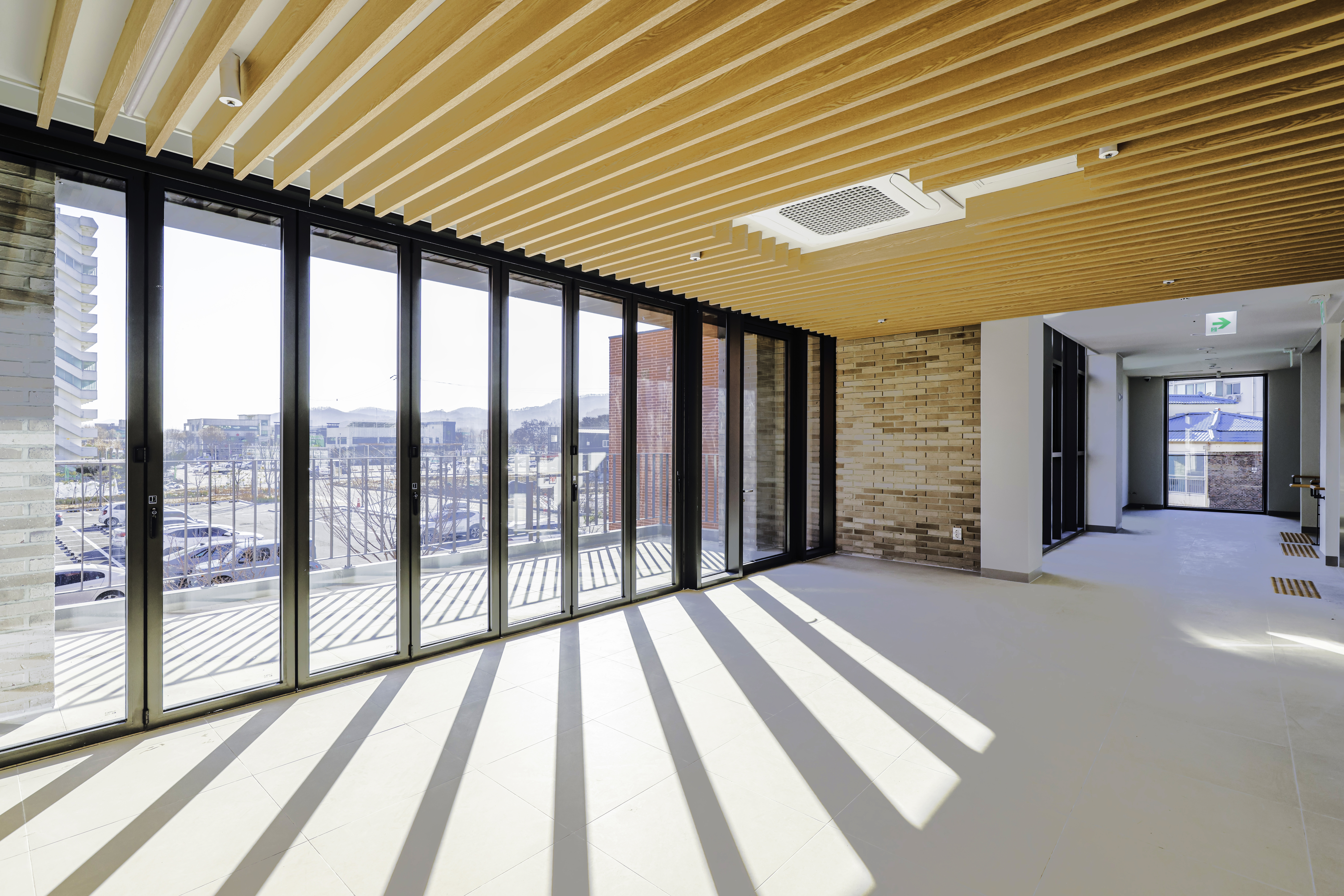


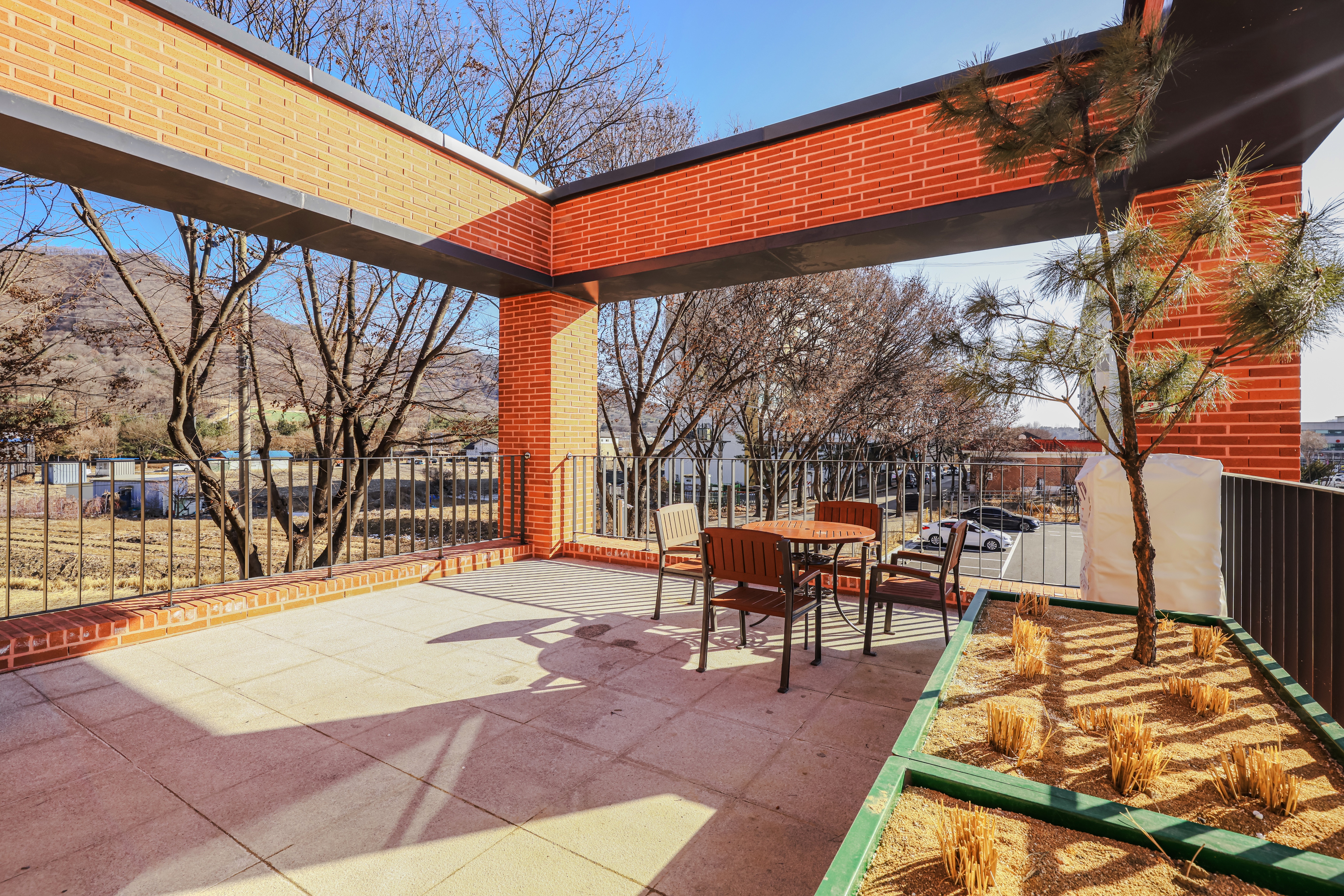





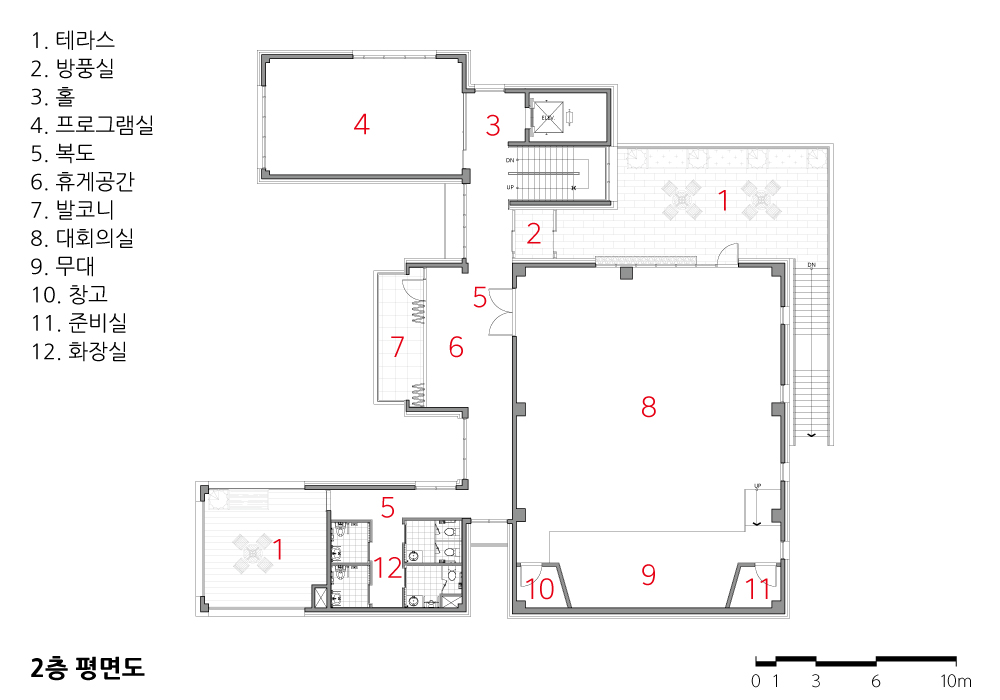
| 연천군 노인회관 설계자 | 임수현 _ (주)와이 건축사사무소 건축주 | 연천군청 감리자 | 임수현 _ (주)와이 건축사사무소 시공사 | 제이디에프건설(주) 설계팀 | 이초성 설계의도 구현 | (주)와이 건축사사무소 대지위치 | 경기도 연천군 연천읍 옥산리 주요용도 | 노유자시설(노인복지시설) 대지면적 | 3,111.00㎡ 건축면적 | 552.27㎡ 연면적 | 787.09㎡ 건폐율 | 17.75% 용적률 | 25.30% 규모 | 2F 구조 | 철근콘크리트구조 외부마감재 | 벽돌, 세라믹패널, THK24로이복층유리, 수성페인트 내부마감재 | 수성페인트, 석고보드, 우드루버, 포셀린타일 설계기간 | 2023. 04 - 2023. 11 공사기간 | 2024. 03 - 2025. 01 사진 | 김준후 구조분야 | 로텍구조 기계설비·전기·소방분야 | 태영이엠씨 |
Yeoncheon Senior Center Architect | YIM, Suhyun _ Y Architects Client | Yeoncheon County Office Supervisor | YIM, Suhyun _ Y Architects Construction | JDF Construction Company Project team | Lee, Chosung Design intention realization | Y Architects Location | Oksan-ri, Yeoncheon-eup, Yeoncheon-gun, Gyeonggi-do, Korea Program | Welfare facilities for the Elderly Site area | 3,111.00㎡ Building area | 552.27㎡ Gross floor area | 787.09㎡ Building to land ratio | 17.75% Floor area ratio | 25.30% Building scope | 2F Structure | RC Exterior finishing | Brick, Ceramic panel, THK24 Low-E double glass, Water based paint Interior finishing | Water based paint, Gypsum board, Wood louver, Porcelain tile Design period | Apr. 2023 - Nov. 2023 Construction period | Mar. 2024 - Jan. 2025 Photograph | KIM, Joon Hu Structural engineer | Rotech Structure Mechanical·Electrical·Fire engineer | Taeyoung EMC |
'회원작품 | Projects > Public' 카테고리의 다른 글
| 월계도서관 리모델링 2025.7 (0) | 2025.07.31 |
|---|---|
| 퇴계동 행정복지센터 2025.4 (0) | 2025.04.30 |
| 지역산업복지센터 2024.11 (0) | 2024.11.30 |
| 진영(부산) 복합휴게시설 2024.10 (0) | 2024.10.31 |
| 아이행복센터 2024.5 (0) | 2024.05.31 |

