2025. 6. 30. 15:50ㆍ회원작품 | Projects/Religious
Gwanhang-ri Monastery

수도원은 화성시 관항리에 위치하며 (재)미리내천주성삼성직수도회가 운영하는 종교시설로 지하 1층, 지상 2층 규모이다. 관항리 초입에 위치한 대지는 주변이 논밭으로 지평선이 멀리 보이는 낮은 구릉에 동서가 넓은 다각형의 형태로 북쪽에 관항리 마을과 면하고 있다.
마을 길에서 콘크리트로 포장된 급경사 길을 올라가면 오른쪽(북쪽)으로 넓은 옥외 주차장이 있고, 위로(서쪽) 더 올라가면 수도원이 있어서 마을과 접근로에서 시각적 간섭을 받지 않고 자유롭게 활동할 수 있는 상황이었다.
대지에 있던 찜질방 구조물을 철거하고 수도원을 계획하면서 기존 건축물의 지하에 있던 기계실과 일부 시설은 재활용하여 수도원의 기계실과 다목적실로 사용을 고려하면서 배치계획을 진행했다.
수도원은 예배 공간인 성당, 학습공간인 도서실, 식사와 교류 공간인 식당, 묵상과 거주공간인 기숙사로 이뤄져 있다. 4개 공간을 대지의 상황을 고려하면서 배치계획을 했는데, 진입로에서 마주 보는 장소에 성당이 자리 잡고 건너편에 기숙사가 동, 서향으로 중복도 2층이고 식당은 서비스 차량 접근이 가능하도록 북쪽에 계획했다. 그리고 기숙사와 성당, 식당을 연결하는 장소에 수도원장실과 관리실을 계획하여 내부 공간의 상황이 확인될 수 있도록 했다. 이렇게 수도원에서 필요한 4개 공간 중 3개를 평면계획하고, 도서실은 기숙사 박공지붕 하부 공간을 활용하여 사용할 수 있도록 단면계획했다.
주요 외장재로 벽체는 점토벽돌, 지붕에는 동판을 사용하여 종교시설 사용자의 요구사항이 만족되도록 입면계획을 했다. 하지만 사용자의 요구에 맞춰 단순히 외장재로 벽돌을 사용하는 것이 아니라 외부에서 보이는 벽돌 모듈과 내부 공간에도 벽돌을 사용하는 것을 제안했다.
먼저 평면에서 벽돌 장변 240밀리미터를 잘라서 쓰지 않고 온장으로 사용하기 위해서 평면과 단면의 전체 길이와 개구부를 벽돌 모듈에 맞췄다. 성당은 내부 마감재료도 벽돌을 사용하여 실내 공간에서도 벽돌 마감재로 일체된 공간을 경험할 수 있도록 했다.

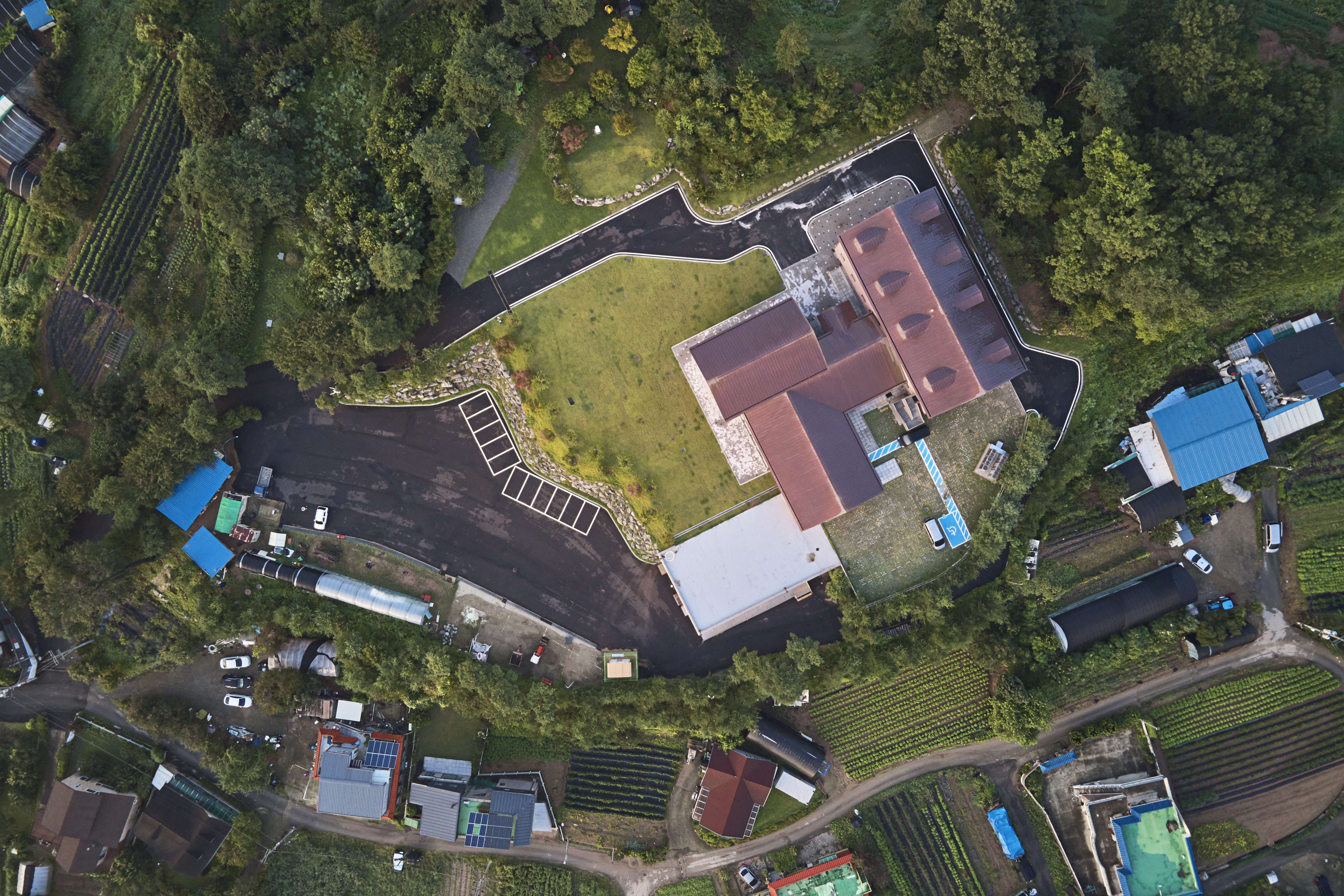
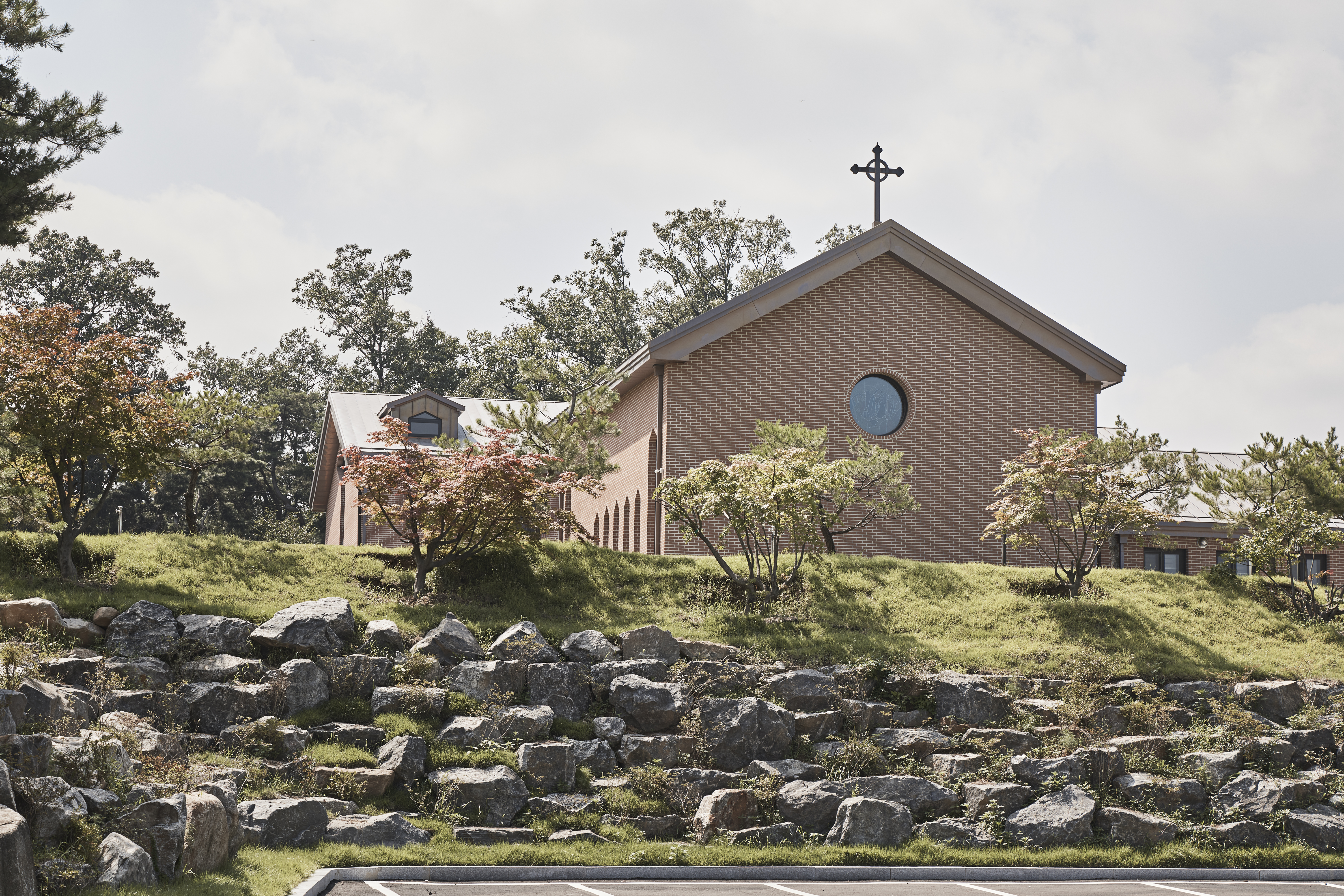
The monastery is a religious facility operated by the Miri Nae Cheonju Seong Sam Seong Jiksoohoe in Gwanhang-ri, Hwaseong-si, with one underground floor and two above-ground floors. The land at the entrance of Gwanhang-ri is surrounded by rice fields and low hills with a distant horizon, and is in the shape of a wide polygon facing the village of Gwanhang-ri to the north.
If you go up the steep concrete road from the village road, there is a large outdoor parking lot on the right (north) and the monastery is further up (west), so you can move freely without visual interference from the village and the access road.
While demolishing the steam room structure on the land and planning the monastery, the mechanical room and some facilities in the basement of the existing building were reused and used as the monastery’s mechanical room and multipurpose room, and the layout plan was carried out while considering their use.
The monastery consists of a cathedral as a place of worship, a library as a place of study, a dining hall as a place for meals and exchanges, and a dormitory as a place for meditation and living. The layout plan was made considering the conditions of the land for the four spaces. The cathedral was located in a place facing the entrance road, and the dormitory was located across from it, with two floors facing east and west, and the dining hall was planned to be on the north side so that service vehicles could access it. In addition, the abbot’s office and the management office were planned in a place connecting the dormitory and the cathedral dining hall so that the internal space could be checked. In this way, three of the four spaces required for the monastery were planned in plan, and the library was planned in cross section so that it could be used by utilizing the space under the dormitory’s gable roof.
The main exterior materials were clay bricks for the walls and copper plates for the roof, and the facade was planned so that the needs of religious facility users could be satisfied. However, in accordance with the needs of the users, it was proposed to use bricks not simply as an exterior material, but also for the brick modules visible from the outside and for the internal space.
First, instead of cutting off the 240mm long side of the bricks from the plan and using them as a warm weather space, the entire length of the plan and cross section and the opening were aligned with the brick module, and the cathedral also used bricks as the interior finishing material, creating an experience of a unified space with brick finishing materials in the interior space.
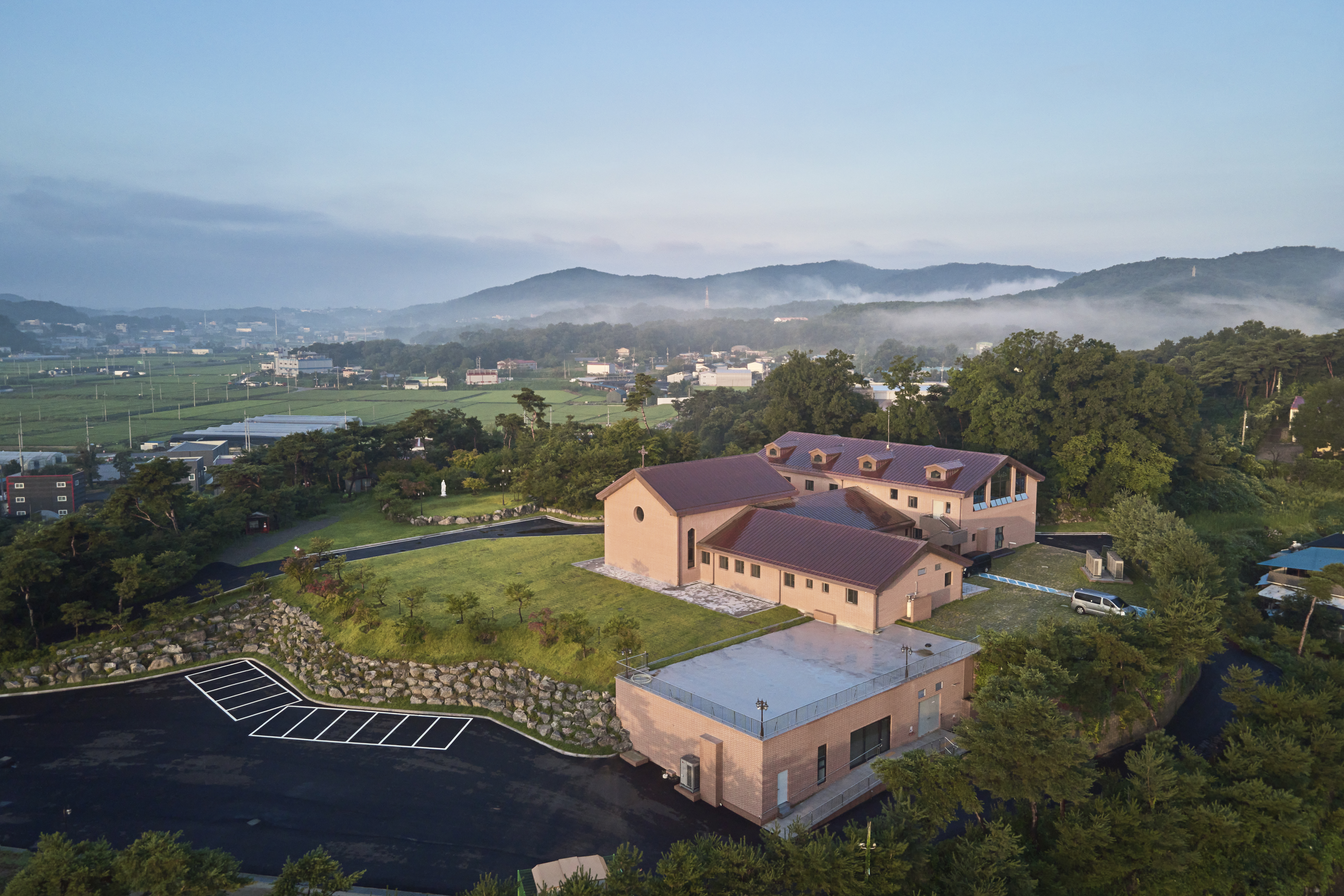

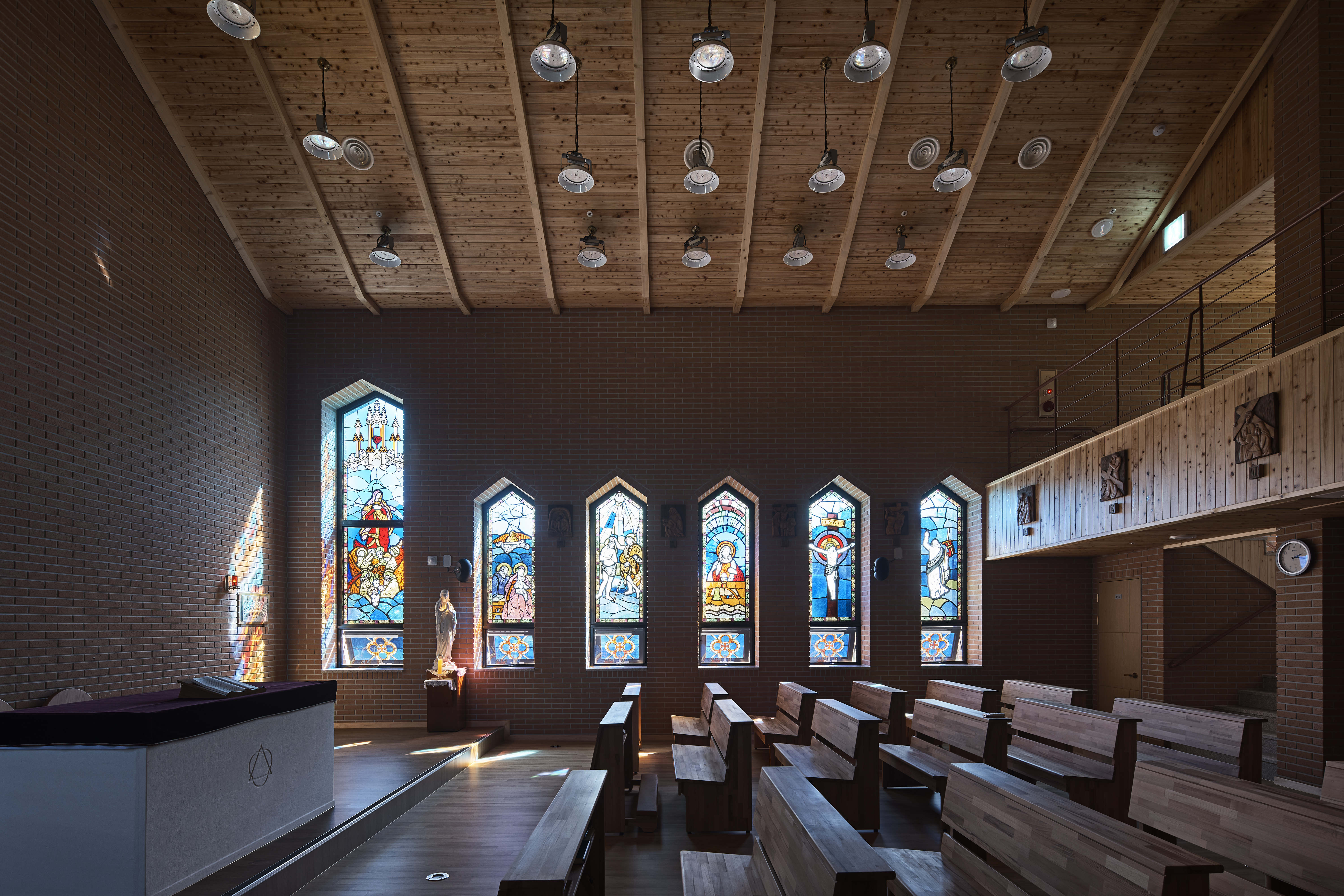


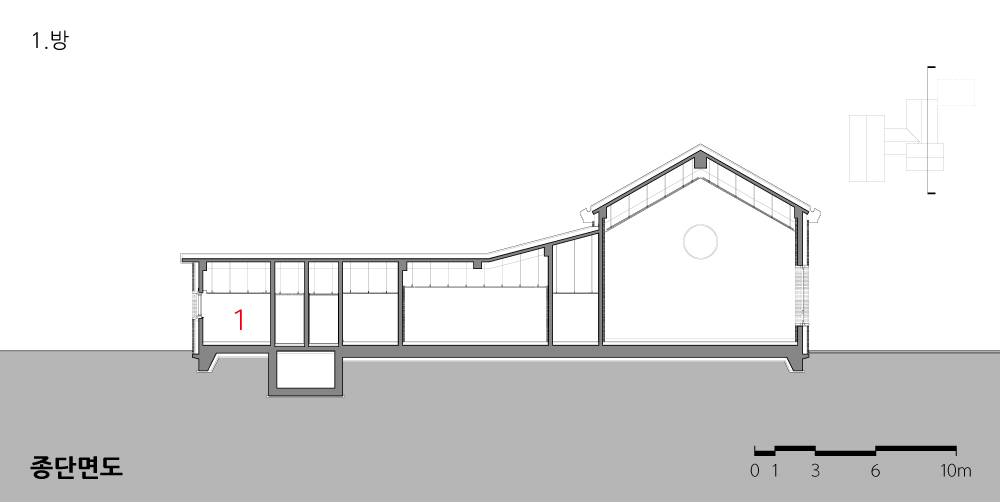

| 관항리 수도원 설계자 | 정준철 _ 플라 건축사사무소 건축주 | (재)미리내천주성삼성직수도회 감리자 | 주식회사 티지건축사사무소 시공사 | 주식회사 태원건설 설계팀 | 플라 _ 신나영 / 하오 _ 이홍원, 김계원 대지위치 | 경기도 화성시 정남면 관항리 주요용도 | 종교시설 대지면적 | 9,216.00㎡ 건축면적 | 1,194.43㎡ 연면적 | 1,342.84㎡ 건폐율 | 12.96% 용적률 | 14.57% 규모 | B1F - 2F 구조 | 철근콘크리트구조 외부마감재 | 점토벽돌, 동판 내부마감재 | 석고보드위 친환경페인트 설계기간 | 2020. 03 - 2021. 04 공사기간 | 2021. 05 - 2022. 08 사진 | 이남선 구조분야 | 금나구조 기계설비·전기·소방분야 | 도담설계사무소 |
Gwanhang-ri Monastery Architect | Jeong, Jun Chul _ Pl.a architects Client | The Clerical Society of The most Holy trinty of Mirinae Supervisor | TG JONGHAP ARCHITECT & ENGINEERS Co., Ltd Construction | Taewon Construction Co., Ltd Project team | Pl.a _ Shin, Na Young / HAO _ Lee, Hongwon / Kim,Gye-won Location | Gwanhang-ri, Jeongnam-myeon, Hwaseong-si, Gyeonggi-do, Korea Program | Religious facilities Site area | 9,216.00㎡ Building area | 1,194.43㎡ Gross floor area | 1,342.84㎡ Building to land ratio | 12.96% Floor area ratio | 14.57% Building scope | B1F - 2F Structure | RC Exterior finishing | Clay brick, Shell Plate Interior finishing | Eco-friendlyPaint finish above Gypsum board Design period | Mar. 2020 - Apr. 2021 Construction period | May 2021 - Aug. 2022 Photograph | Lee, Nam Sun Structural engineer | Geumna Structure Engineering Mechanical·Electrical·Fire engineer | Dodam Architects&Engineering |
'회원작품 | Projects > Religious' 카테고리의 다른 글
| 비례교회 2025.4 (0) | 2025.04.30 |
|---|---|
| 숲예배당 2025.3 (0) | 2025.03.31 |
| 최양업신부 탄생기념경당 2024.12 (0) | 2024.12.31 |
| 김포 성인교회 2024.10 (0) | 2024.10.31 |
| 늘푸른 교회 2024.7 (0) | 2024.07.31 |

