2025. 9. 30. 15:06ㆍ회원작품 | Projects/House
Riverwatch House
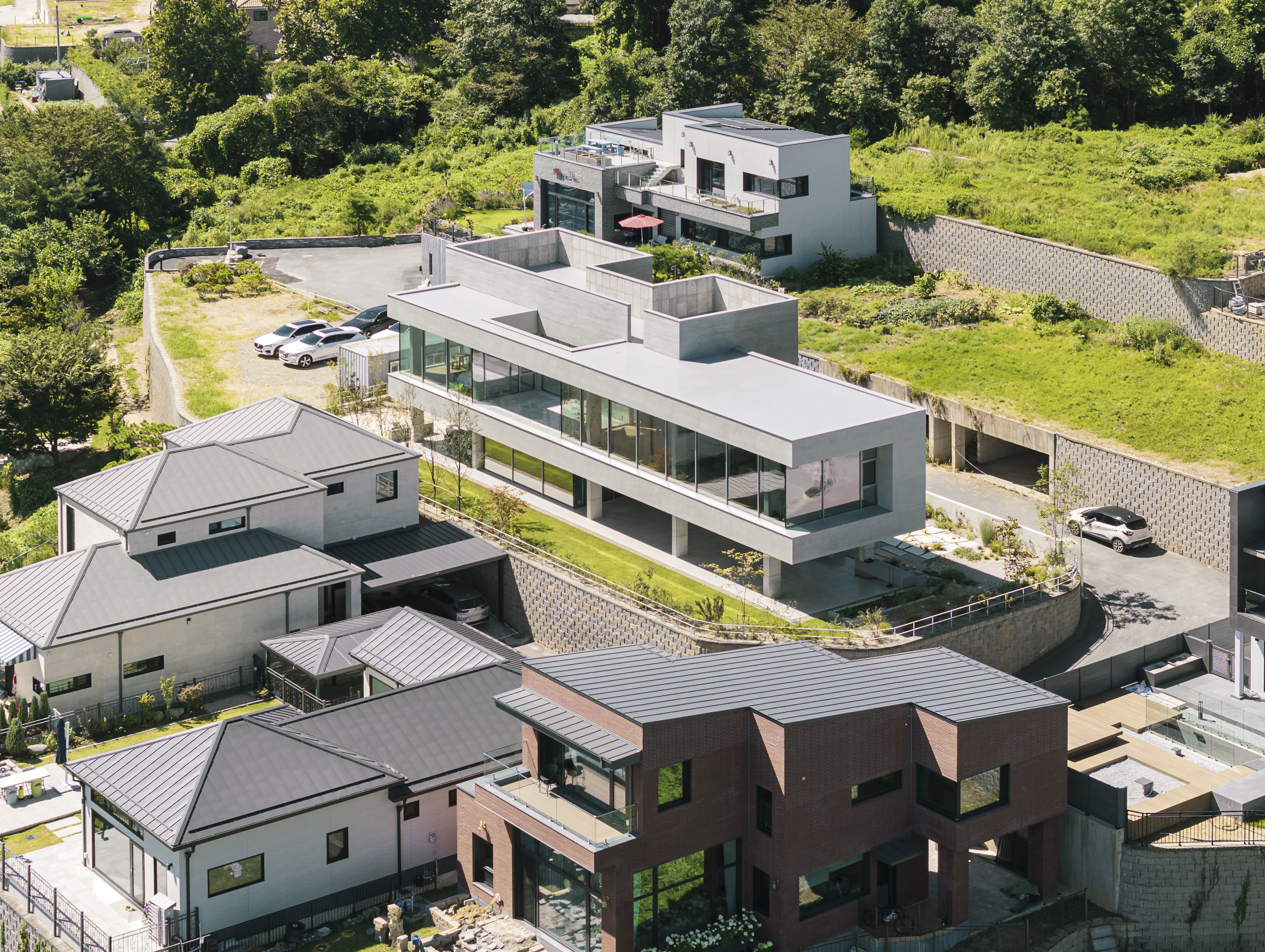
와유(臥遊)는 누워서 유람한다는 뜻으로, 집에서 명승이나 고적을 그린 그림을 보며 즐김을 비유적으로 이르는 말이다. 집안에 누워 남한강 풍경을 그림처럼 감상하는 삶을 그리며 집을 앉혔다.
강을 따라 펼쳐진 긴 매스를 한 개층 들어 올려 2층에 주요 생활 공간들을 계획했다. 메인 공간들을 강이 잘 보이는 동쪽으로 배치하고, 서브 공간들을 서쪽 도로변으로 배치함으로써 동쪽은 개방적 입면을, 서쪽은 비교적 폐쇄적인 입면을 가지는 모습이 됐다. 매스를 들어 올림으로써 비워진 1층은 너른 정원과 현관 및 다실, 차고로 구성돼 있다.
남한강이라는 거대한 흐름 옆에서 화려한 형태나 외장재 대신 투박한 재료로 정갈한 형태를 다듬어 나갔다. 외장재인 노출 콘크리트는 차가운 재료이지만 나뭇결의 따뜻함을 느낄 수 있도록 거푸집에 나무판을 덧대어 송판 무늬가 새겨지도록 타설했다.
다실은 1층에 있는 유일한 내부 공간으로서, 현관으로 들어와 2층 공간으로 올라가는 길에 만나는 관문이자 사랑방이다. 사적 공간을 거치지 않고 손님 맞이가 가능한 다실은 삼면이 통창으로 개방되어 정원으로 둘러싸여 있다. 내부 공간이지만, 사방이 탁 트인 정자에 앉아 있는 듯한 개방감을 느낄 수 있다. 강을 향해 앉았을 때, 다실 양옆으로 펼쳐지는 반외부 공간은 다실 영역이 확장되는 듯한 느낌을 준다. 다실 왼편으로 펼쳐지는 파티오(patio)는 너른 그늘 마당으로, 1층이지만 누각에 올라 강을 내려다보는 기분을 주는 공간이다. 오른편으로는 간단한 야외 주방과 다이닝 테이블을 계획했다. 2층으로 올라가는 실내 계단은 노출 콘크리트로 마감하고, 천장과 바닥 재료도 외부 재료의 톤과 연결시켜 반외부 공간처럼 느껴지도록 했다.
2층은 동쪽의 남한강 풍경을 바라보며 5개의 공간(주방·식당·거실·데크·주인 침실)이 길게 펼쳐진 오픈 스페이스 구조이다. 5개의 공간을 서브하는 공간(다용도실, 팬트리, 화장실, 드레스룸 등)은 서쪽 도로변을 따라 배치되었다.
원목 마루와 친환경 페인트로 마감하고, 다용도실·팬트리·화장실 쪽의 벽은 실버 가전제품과 비슷한 톤의 페인트로 마감했다. 1층에서부터 올라오는 노출 콘크리트 기둥은 남한강 풍경을 담은 통창과 어우러져 외부 공간 같은 개방감을 주고 있다.
남한강을 가장 가깝게 느낄 수 있는 2층 데크는 와유화원의 중앙부에서 각각의 공간들을 수직적·수평적으로 연결하고 있는 매개 공간이다. 데크와 연결된 계단실과 복도는 1, 2층을 수직적으로 연결하고, 공용 공간(주방, 식당, 거실)과 사적 공간(침실)을 수평적으로 연결한다.
데크의 건축적 요소보다 풍경이 최대한으로 돋보일 수 있도록 노출 콘크리트와 유리 난간, 콘크리트 톤과 비슷한 바닥 타일로 마감하여 질감과 색을 최소화했다. 계단실과 복도는 데크 쪽 개구부와 서쪽 개구부를 통해 항상 풍경과 빛을 머금으며, 중앙부를 밝히고 있다.

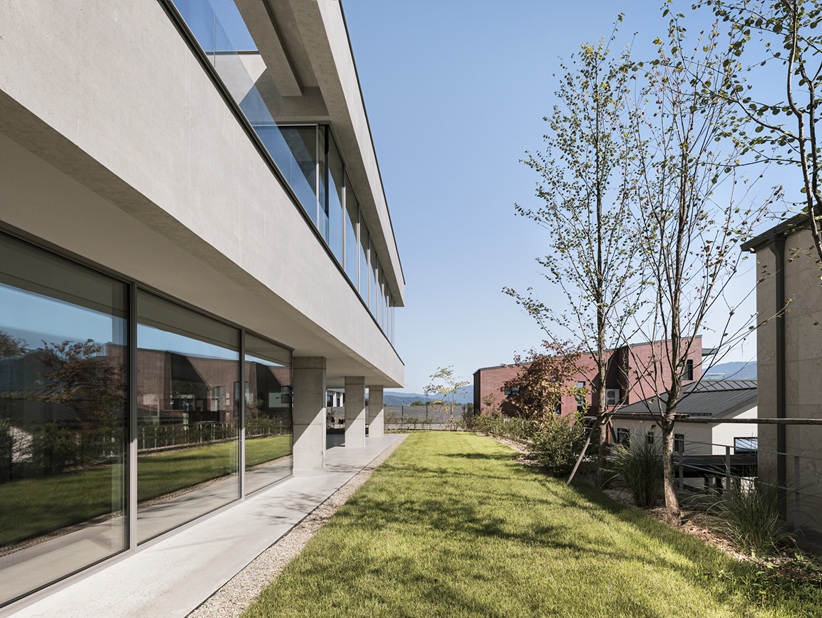
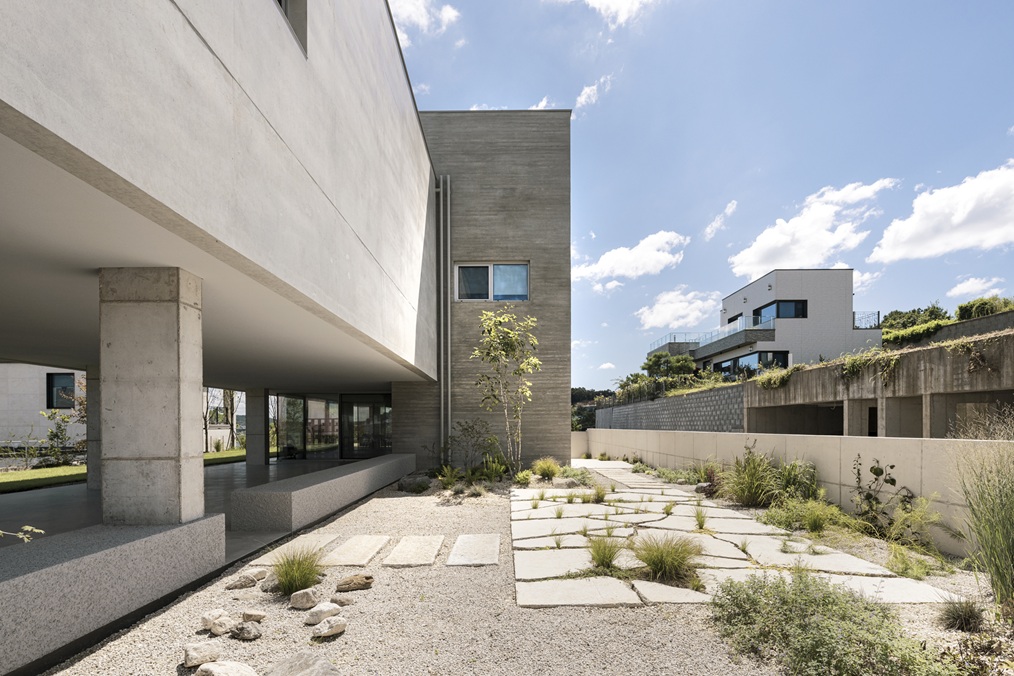
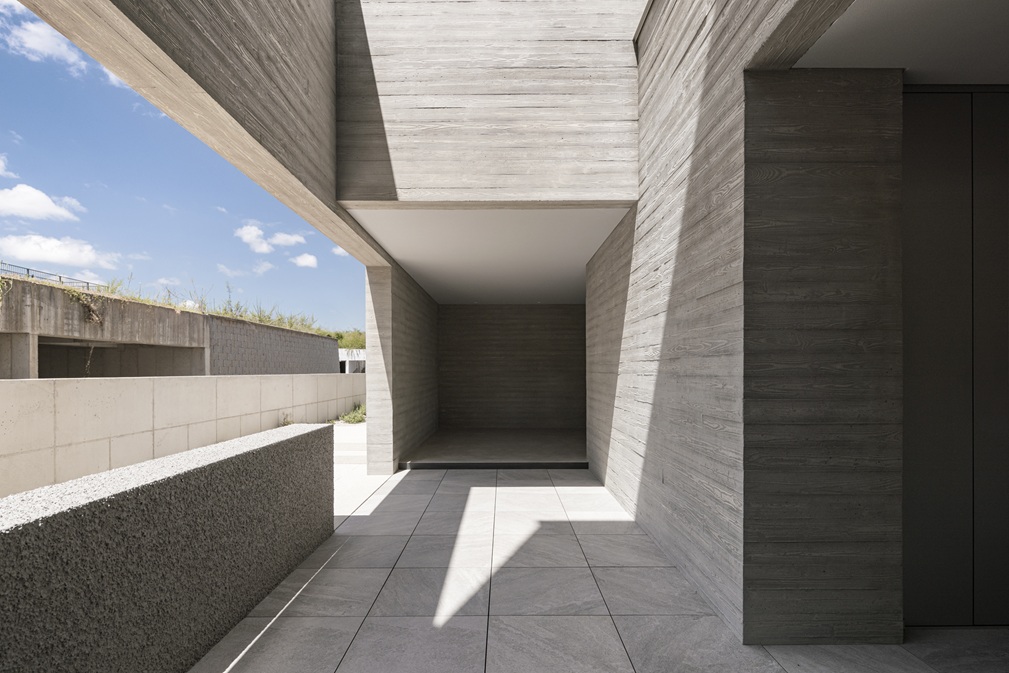
‘臥遊’ means to lie down and travel in one’s imagination, referring metaphorically to enjoying scenic or historic views through paintings while staying at home. The house was designed to reflect a life where one can lie down at home and appreciate the scenery of the Namhan River as if looking at a painting.
The long mass stretching along the river was lifted one level, with the primary living spaces arranged on the second floor. By positioning these spaces on the east side to maximize the river view and placing the auxiliary spaces along the west-facing roadside, the design results in an open façade to the east and a more closed one to the west. The lifted mass creates an open first floor, consisting of a spacious garden, entrance, tea room, and garage. Rather than using ornate forms or luxurious materials, the design was refined using humble materials, reflecting the calm flow of the Namhan River. The exposed concrete, though inherently cold, was poured against wooden planks attached to the formwork, imprinting a wood grain texture onto the surface to convey warmth.
The tea room is the only interior space on the first floor. It serves as both a gateway and a reception room encountered on the way up to the second floor from the entrance. The tea room allows for greeting guests without passing through any private spaces, and is surrounded by a garden, with three sides open through large windows. Although it is an interior space, it offers the openness of sitting in an open pavilion. When facing the river, the semi-outdoor spaces that unfold on both sides of the tea room give the impression that the room extends into the surroundings. To the left of the tea room lies a broad shaded yard a patio that evokes the sense of being elevated, gazing down at the river like from a pavilion, despite being on the first floor. To the right, a simple outdoor kitchen and dining table were arranged. The interior stairs leading to the second floor were finished in exposed concrete, and the ceiling and floor materials were matched to the tones of the exterior materials to evoke the feel of a semi-outdoor space.
The second floor features an open-plan layout consisting of five spaces kitchen, dining room, living room, deck, and master bedroom oriented eastward toward a panoramic view of the Namhan River. The auxiliary spaces supporting them, such as the utility room, pantry, bathroom, and dressing room, are arranged along the west-facing roadside.
The interior finishes include wooden flooring and eco-friendly paint, with the walls of the utility room, pantry, and bathroom painted in tones similar to silver-toned appliances. Exposed concrete pillars rising from the first floor are combined with large windows framing views of the river, creating a sense of openness akin to an outdoor space.
The second-floor deck, offering the closest experience of the Namhan River, serves as a transitional space that vertically and horizontally links various areas at the center of the house. The staircase and hallway connected to the deck link the first and second floors vertically and connect public areas kitchen, dining, and living rooms with private ones such as bedrooms, horizontally. To highlight the surrounding landscape rather than its architectural elements, textures and colors were kept to a minimum, with finishes in exposed concrete, glass railings, and floor tiles in tones similar to the concrete. The staircase and hallway consistently draw in light and views through openings on the deck and west sides, brightening the central area.

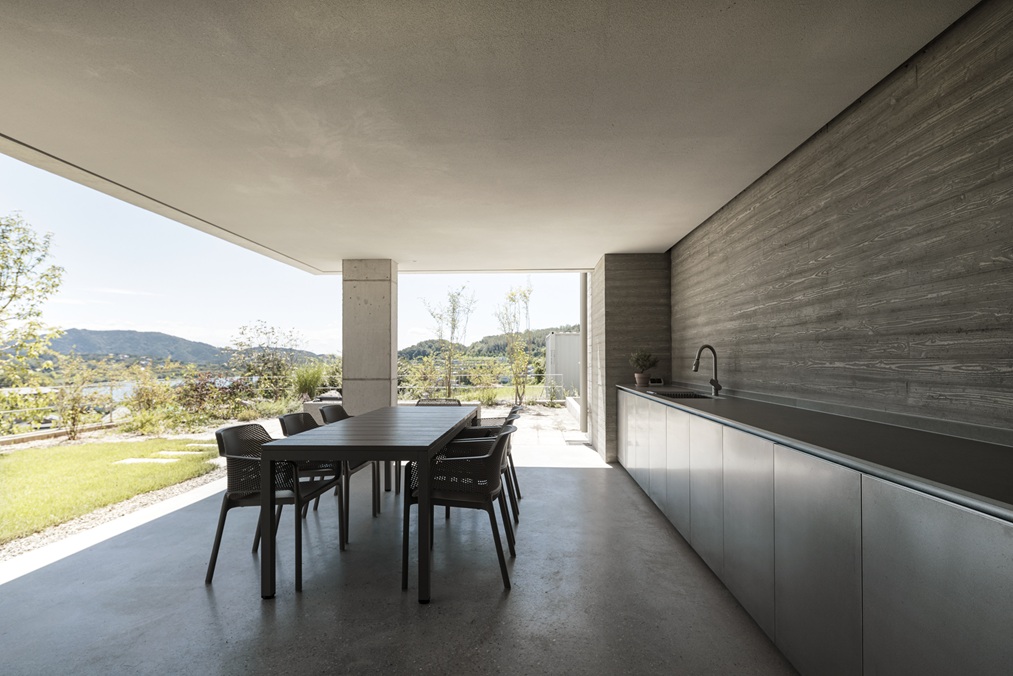

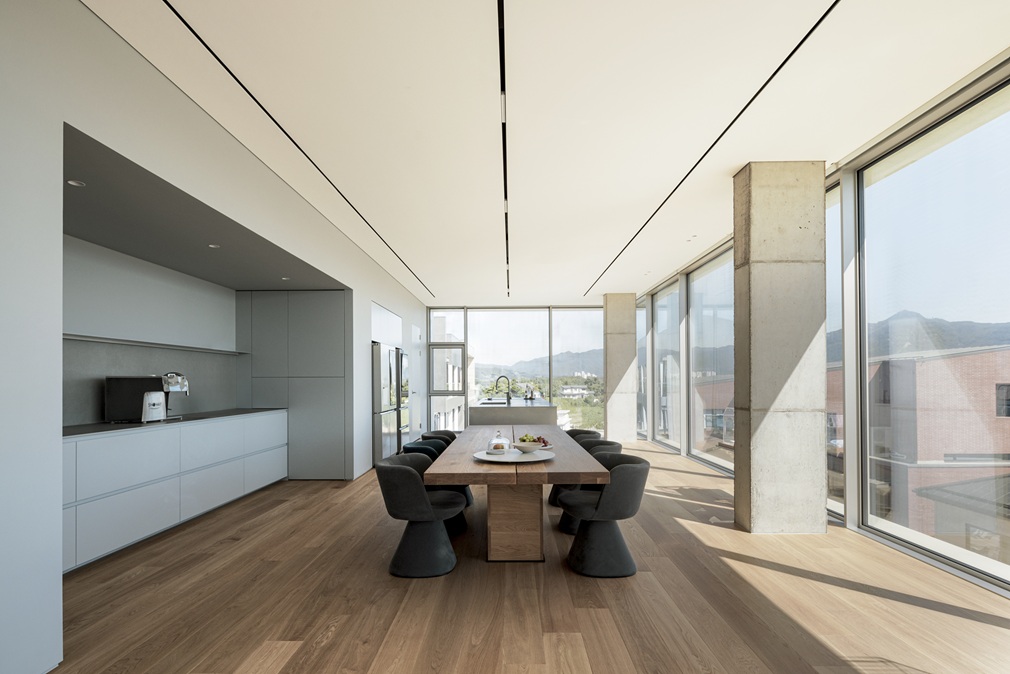

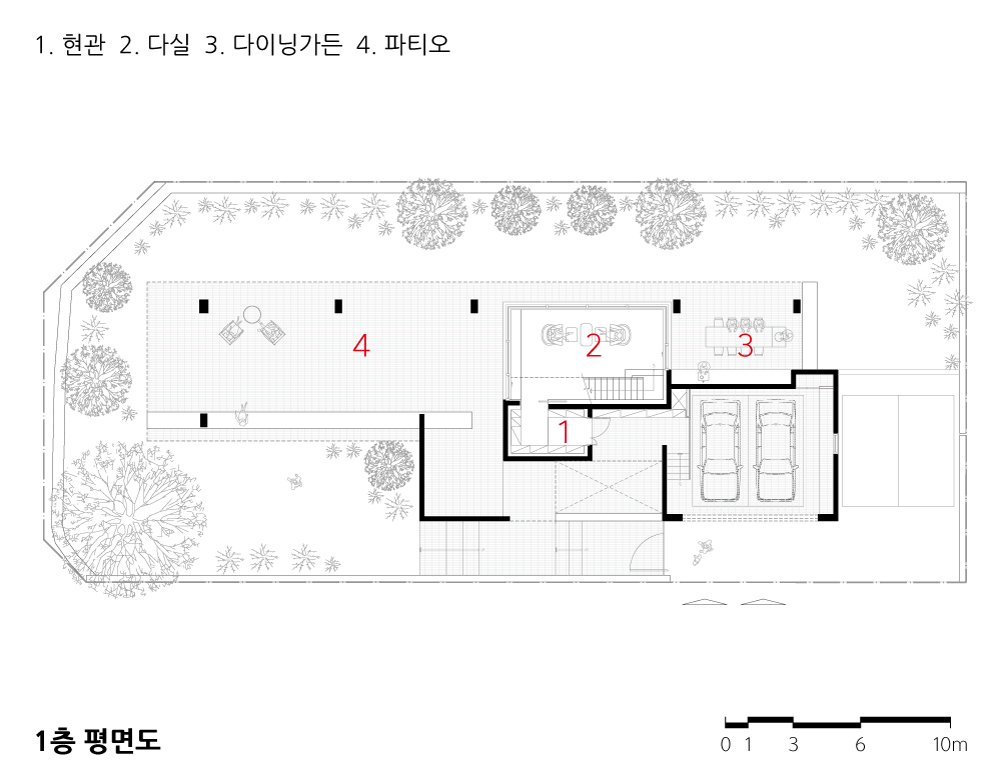
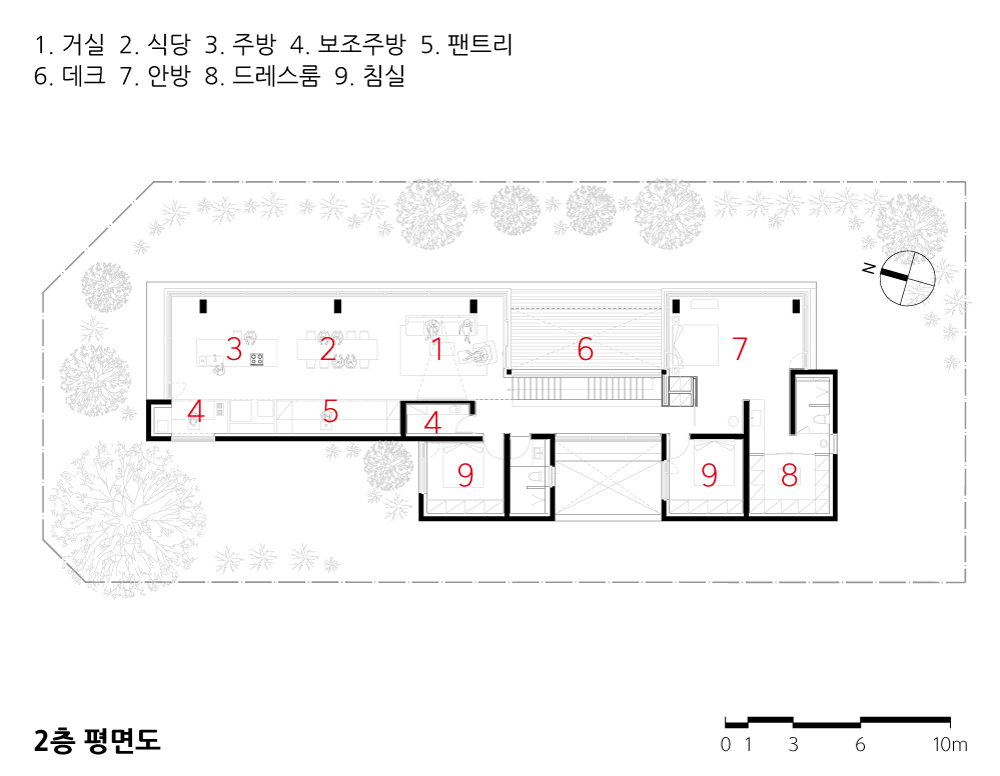


| 와유화원(臥遊花園) 설계자 | 박민성 _ 플라노 건축사사무소 건축주 | 김은정 감리자 | 박민성 _ 플라노 건축사사무소 시공사 | (주)에이더스 종합건설 설계팀 | 이원길, 김근혜 설계의도 구현 | 플라노 건축사사무소 대지위치 | 경기도 양평군 강상면 주요용도 | 단독주택 대지면적 | 729.00㎡ 건축면적 | 247.83㎡ 연면적 | 381.34㎡ 건폐율 | 34% 용적률 | 52.31% 규모 | 2F 구조 | 철근콘크리트구조 외부마감재 | 노출콘크리트 내부마감재 | 친환경페인트, 원목마루, 타일 설계기간 | 2022. 03 - 2022. 08 공사기간 | 2023. 06 - 2024. 08 사진 | 최용준 구조분야 | 일맥구조 |
Riverwatch House Architect | Park, Minsung _ PLANO Architects Client | Kim, Eun-jung Supervisor | Park, Minsung _ PLANO Architects Construction | ADUS Project team | Lee, Wongil / Kim, Geunhye Design intention realization | PLANO Architects Location | Gangsang-myeon, Yangpyeong-gun, Gyeonggi-do Program | Single family house Site area | 729.00㎡ Building area | 247.83㎡ Gross floor area | 381.34㎡ Building to land ratio | 34% Floor area ratio | 52.31% Building scope | 2F Structure | RC Exterior finishing | Exposed concrete Interior finishing | Paint, Wooden floor, Tile Design period | Mar. 2022 - Aug. 2022 Construction period | Jun. 2023 - Aug. 2024 Photograph | Choi, Yong Joon Structural engineer | Ilmac |
'회원작품 | Projects > House' 카테고리의 다른 글
| 나주 하얀집 2025.10 (0) | 2025.10.31 |
|---|---|
| 소우주 2025.10 (0) | 2025.10.31 |
| 함평 농어촌 단독주택 2025.9 (0) | 2025.09.30 |
| 대곶주택 2025.9 (0) | 2025.09.30 |
| 갯골자연휴양림 2025.9 (0) | 2025.09.30 |

