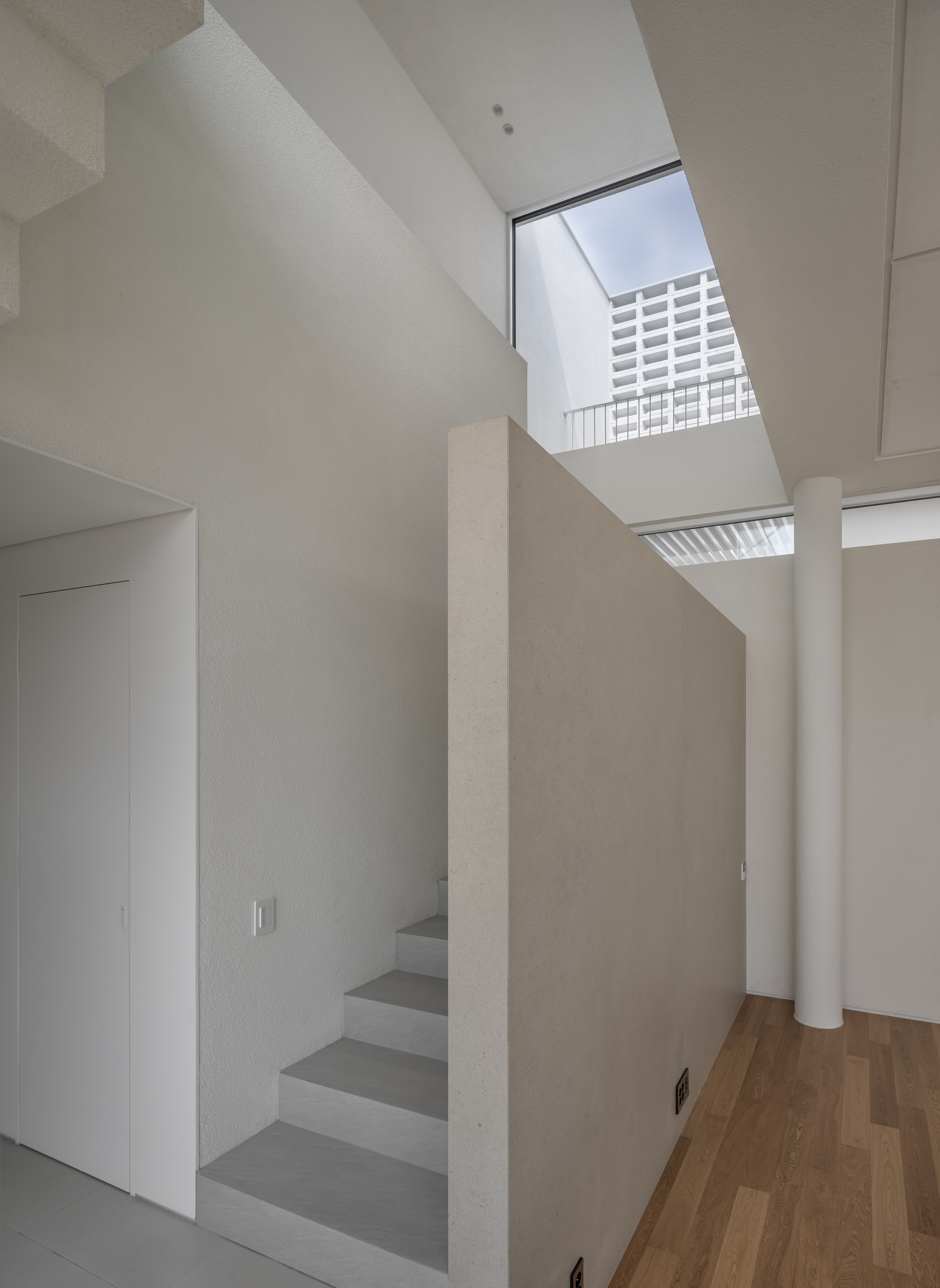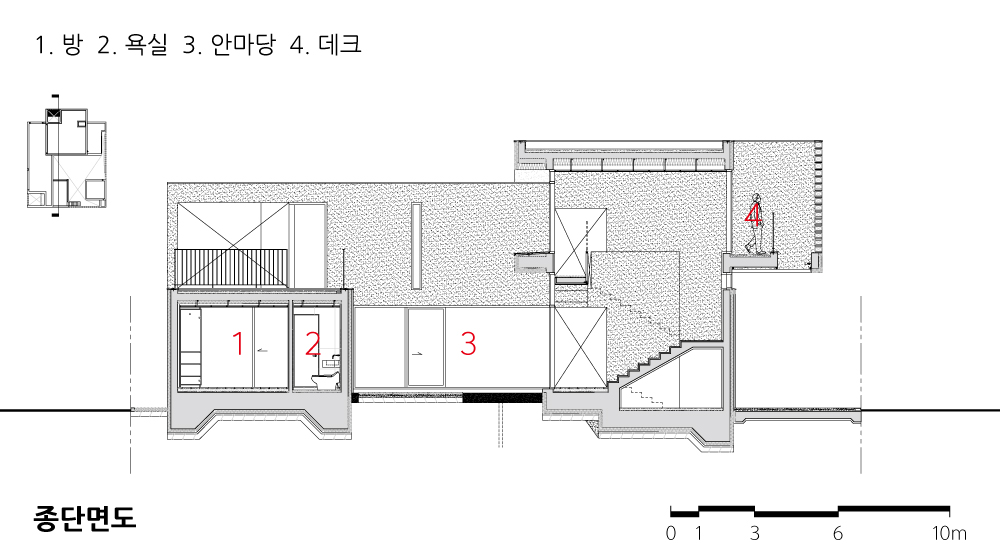2025. 10. 31. 11:30ㆍ회원작품 | Projects/House
Naju White House

중년 부부는 노부모와 두 자녀가 함께 거주할 수 있는 규모의 집을 의뢰했다. 가장의 은퇴 이후에는 조용한 환경에서 부부의 여가와 안락한 일상을 담아낼 수 있는 공간이 되기를 기대했다. 이에 삼대 가족 구성원 각각의 일상을 존중하고, 집에 대한 인식 차이를 고려해 상호 공감이 가능한 주거 원형을 제시했다. 동시에 영역을 세분화해 구성원 간 사생활이 지켜지도록 계획했다.
설계 초기 과정은 가족들의 생애주기를 따라 유년과 노년, 도시와 전원, 사회와 개인 사이를 오가는 여정을 반복하는 데서 출발했다. 순환과 회귀의 과정에서 다양한 감각의 발원지를 채집하고 이를 단서로 삼았다. 시골집·마당·골목·담장 등의 요소는 은유적으로 해석해 집의 곳곳에 배치했으며, 전체적으로는 간결한 매스와 단일한 색조 속에서 풍부한 경험을 담고자 했다.
집의 배면에 설치된 철재 중량문을 열고 들어서면 완만한 경사와 처마가 어우러진 내적 골목길이 나타난다. 골목길 끝에서 옥외 수전과 정원을 마주하는 순간, 다양한 감각 반응을 통해 공간의 전이를 체험하게 된다. 하얀 외피를 지나 드러나는 거친 바위와 판석, 흙과 나무, 풀들은 건축 이전부터 이 땅이 지닌 속성을 간직하며 집이 추구하는 자연과의 조화를 보여준다.
정원을 중심으로 거실·주방·공방을 서로 다른 바닥 레벨에 배치해 다양한 공간 경험을 제공하도록 했다. 각 공간은 거리를 두고 있으나 가족들이 시선을 주고받으며 분산되지 않고 연결될 수 있도록 계획됐다. 기준 레벨에서 편안한 이동이 가능한 조부모 공간은 가변벽체를 통해 두 개의 침실로 분리되거나 통합될 수 있으며, 작은 마당을 사이에 두어 개별 공간에서도 정서적 교감을 나눌 수 있도록 했다. 자녀 공간은 마당과 연결된 별도의 외부 계단을 통해 독립적인 출입이 가능하다. 부부 공간은 2.5층 높이에 배치해 사생활을 확보하고, 높은 위치에서 주변을 조망할 수 있도록 했다.
시골집, 양옥, 아파트를 거쳐 다시 모인 가족은 지금까지의 주거 경험이 새겨진 이곳에서 익숙하고 편안한 감각 속에 새로운 기대를 더하며 일상을 준비하고 있다. 밝고 하얀 집의 경관은 가족의 다양성을 아우르며, 마을 입구를 지나는 이들에게 환한 첫인상이 될 것이다.




A middle-aged couple commissioned a house that could accommodate their elderly parents and two children. After the
husband’s retirement, the house was expected to provide a peaceful and comfortable environment for the couple’s leisure and daily life. The design therefore sought to present a residential archetype that respects the daily routines of three generations and reflects their different perceptions of home, while also dividing the spaces in a way that preserves privacy for all family members.
The initial design process followed the family’s life cycle moving back and forth between childhood and old age, city and
countryside, society and individual. In this cycle of circulation and return, various sensory cues were gathered and used as design clues. Elements such as the rural house, yard, alley, and wall were interpreted metaphorically and placed throughout the house. The overall design aimed to provide rich experiences within a simple mass and a unified palette.
Upon opening the heavy steel gate installed at the rear of the house, one enters an internal alley where a gentle slope and overhanging eaves blend together. At the end of the alley, encountering the outdoor faucet and garden becomes a moment of spatial transition, evoking sensory responses. Rough stones, flagstones, soil, wood, and plants exposed through the white exterior shell preserve the site’s original attributes and express the house’s pursuit of harmony with nature.
The living room, kitchen, and workshop are arranged at varying floor levels around the central garden, providing diverse spatial experiences. Though physically separated, each space is designed to maintain visual connections, allowing family members to remain connected. The grandparents’ space, located at the main level for comfortable mobility, can be separated into two bedrooms with movable partitions or combined into one, and a small courtyard in between enables emotional connection even in private areas. The children’s rooms are accessed via an external staircase connected to the courtyard, ensuring independent access. The couple’s space is placed at a 2.5 story height to ensure privacy and provide a view over the surroundings.
The family, reunited after living in a rural home, a Western-style house, and an apartment, now prepares for a new daily life in a space imbued with familiar and comforting sensations. The bright white home embraces the family’s diversity and offers a welcoming impression to those entering the village.










| 나주 하얀집 설계자 | 임태형 _ (주)건축사사무소 플랜 건축주 | 김수진, 이인근 감리자 | 임태형 _ (주)건축사사무소 플랜 시공사 | 이찬택 _ 이산건설 주식회사 설계팀 | 윤빛나 설계의도 구현 | (주)건축사사무소 플랜 대지위치 | 전라남도 나주시 빛가람동 주요용도 | 단독주택 대지면적 | 307.90㎡ 건축면적 | 151.40㎡ 연면적 | 236.83㎡ 건폐율 | 49.17% 용적률 | 76.92% 규모 | 2F 구조 | 철근콘크리트구조 외부마감재 | 스토, 이페목, thk43로이삼중유리 내부마감재 | THK10 포세린타일 (600x600), THK20 포세린타일(고강도/감 리지정) (600x600), THK10 원목마루, THK8 강마루, THK50 사비석잔다듬, THK24 방킬라이 / 오일스테인 2회, 우레탄 페인트 2회, 매쉬 위 스토마감, 친환경 수성 페인트 2회, 노출콘크리트 마감(발수제) (코팅합판 900x1,500), THK10 포세린타일 (600x1,200), 이노솔 천장재 설계기간 | 2022. 08 - 2023. 06 공사기간 | 2023. 06 - 2024. 03 사진 | 윤준환 구조분야 | SDM 구조기술사사무소 기계설비·전기통신분야 | (주)새터이엔지 조경분야 | 조경상회 |
Naju White House Architect | Lim, TaeHyung _ PLAN Architects Office Client | Kim, Sujin / Lee, Inkeun Supervisor | Lim, TaeHyung _ PLAN Architects Office Construction | OH, Youngdo _ ESAN Construction Co., Ltd. Project team | Yun, Bitna Design intention realization | PLAN Architects Office Location | Bitgaram-dong, Naju-si, Jeollanam-do Program | Single family house Site area | 307.90㎡ Building area | 151.40㎡ Gross floor area | 236.83㎡ Building to land ratio | 49.17% Floor area ratio | 76.92% Building scope | 2F Structure | RC Exterior finishing | STO, IPE Wood, Low-E triple glass Interior finishing | Porcelain tile, Engineered wood flooring, Solid wood flooring, Yellow granite, Bangkirai and Oilstain, Urethane paint, STO, Eco-friendly Water-based paint, Exposed concrete, Innossol ceiling material Design period | Aug. 2022 – Jun. 2023 Construction period | Jun. 2023 - Mar. 2024 Photograph | Yoon, Junhwan Structural engineer | SDM partners Mechanical·Electrical engineer | Saeteoeng Landscape Design | Jogyeongsanghoe |
'회원작품 | Projects > House' 카테고리의 다른 글
| 무위재 2025.11 (0) | 2025.11.28 |
|---|---|
| 사이집 2025.10 (0) | 2025.10.31 |
| 소우주 2025.10 (0) | 2025.10.31 |
| 와유화원(臥遊花園) 2025.9 (0) | 2025.09.30 |
| 함평 농어촌 단독주택 2025.9 (0) | 2025.09.30 |

