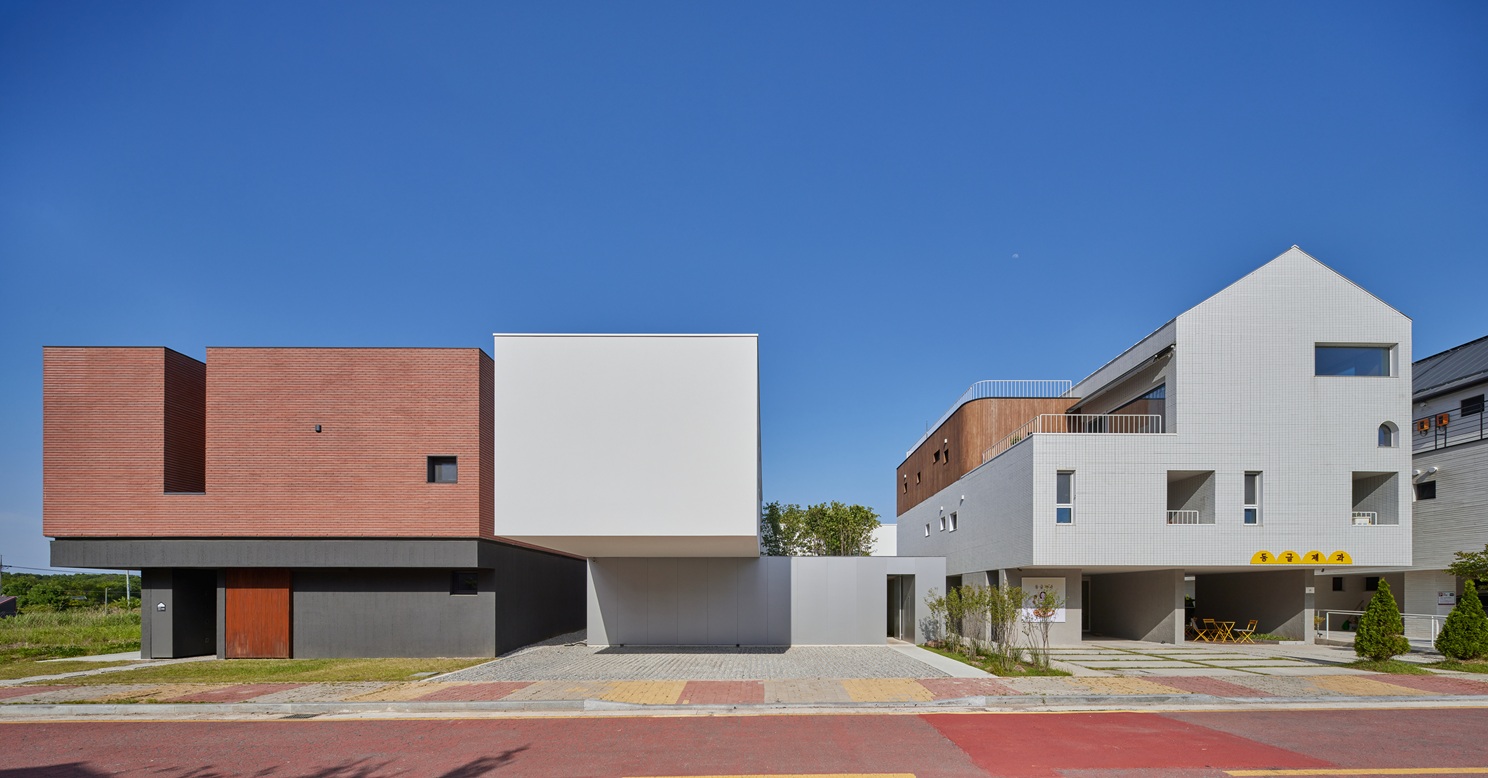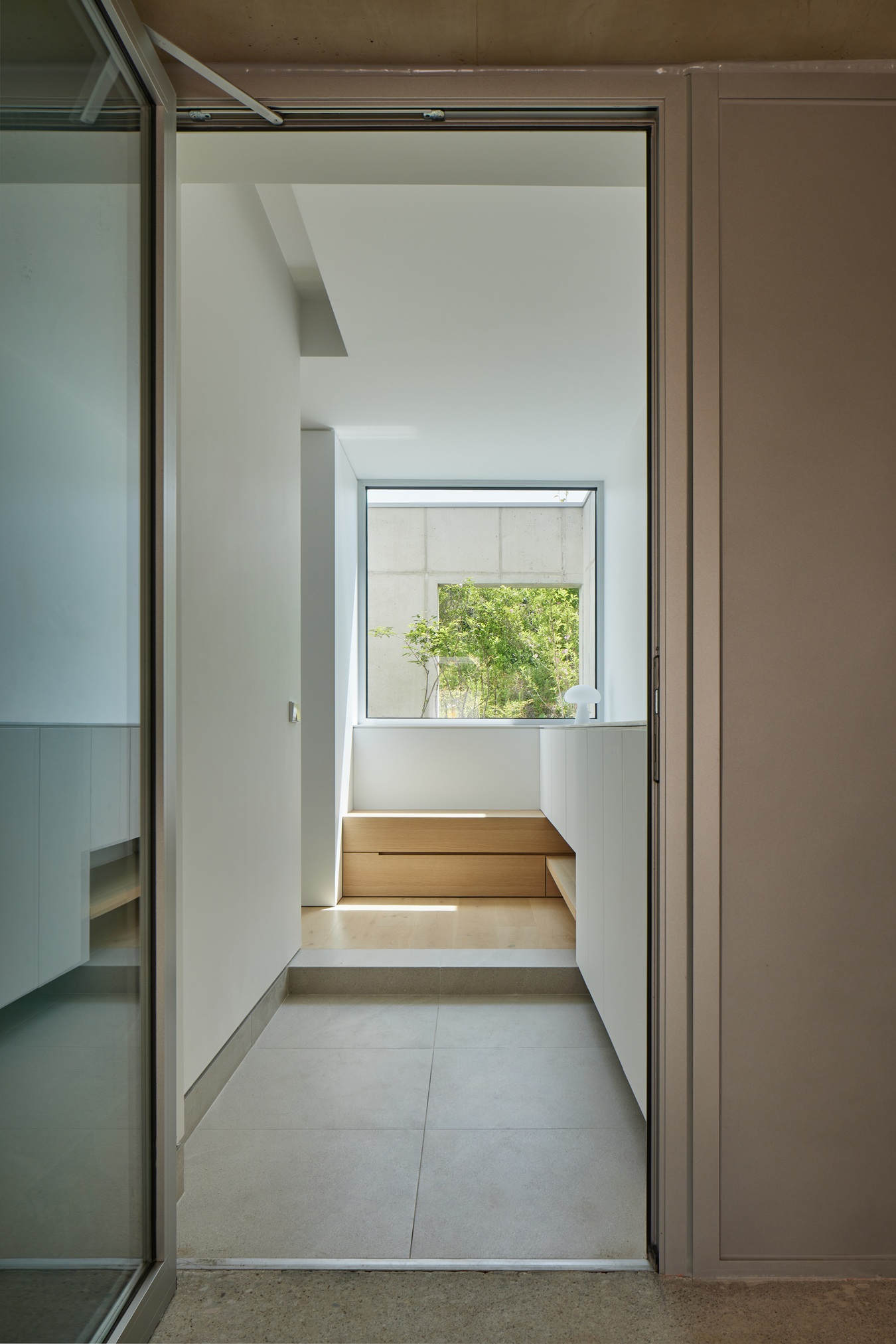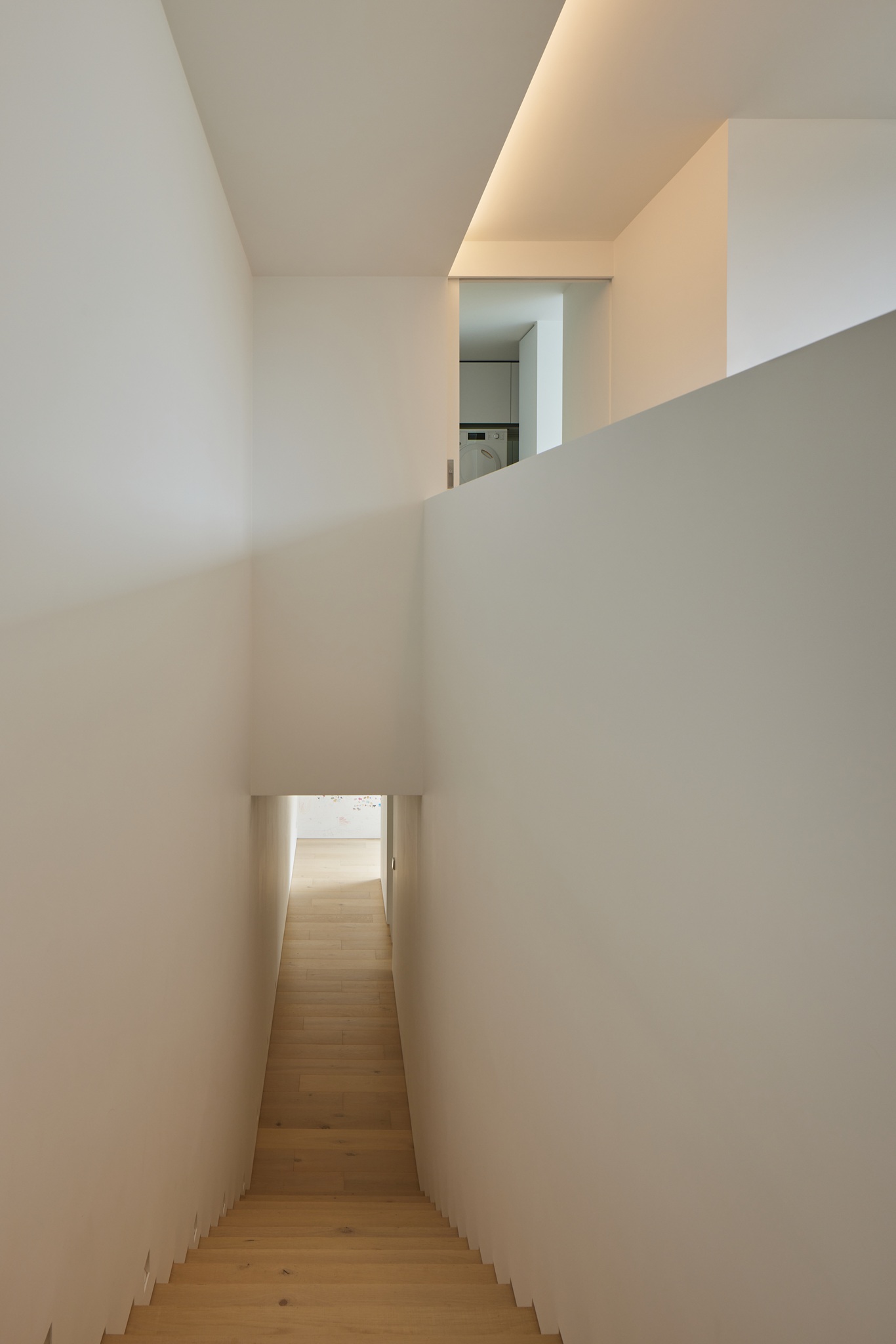2025. 10. 31. 11:35ㆍ회원작품 | Projects/House
Sai-zip

초기 대지 및 지역 여건
전주시 택지개발지구의 지구단위계획 지침은 담장을 설치할 수 없으며, 설치하더라도 투시형만 가능하다. 이는 전주뿐 아니라 대부분의 택지개발지구에서 공통적으로 적용되는 지침으로, 주민 간 커뮤니티 활성화를 취지로 한다. 그러나 프라이버시가 보장되어야만 타인과도 편하게 관계를 맺을 수 있다는 점에서, 이에 대한 대안으로 중정형 주택이 계획됐다. 건축주는 30대 중후반의 부부와 두 아들로 이루어진 가족으로, 주변 주택이 대부분 3층인 상황에서 자신들의 집은 2층으로만 계획하고자 했다. “우리 집만 너무 작아 보이지 않을까” 하는 걱정이 있었으나, 형태적 긴장감과 매스감을 통해 시각적 당당함을 확보하고자 했고, 그 결과 2층 매스가 떠 있는 6m 캔틸레버 주택이 만들어졌다.
공간 구성과 설계 의도
진입 동선은 가능한 한 길게 설정됐다. 주차를 하고 집에 들어가기까지의 과정이 외부에서의 일상을 정리하고 온화한 마음으로 가족을 맞이하는 시간이 되도록 의도했다. 대지의 끝에서 끝까지를 진입 동선으로 계획했고, 대문을 열고 들어서면 비를 맞지 않고 이동할 수 있다. 마당을 지나 현관에 이르고, 다시 후정 식재가 보이는 일련의 진입 과정을 거치게 된다.
1층은 중정과 후정 같은 외부 공간, 그리고 주방, 다이닝룸, 공용 화장실 등 실내 공간으로 이루어졌다. 인테리어는 깔끔함을 기본으로, 눈에 거슬리는 요소를 최소화했다. 조명과 에어컨은 드러나지 않도록 처리했으며, 아스트로(Astro)사의 프레임리스 매입등과 발목등을 사용했다. 에어컨은 소파 위 상부장 속에 숨겼으며, 상부장은 버튼을 눌러 자동으로 열리고 닫히도록 설계해 사용 편의성과 시각적 깔끔함을 확보했다.
2층은 가족만의 공간으로, 가족실·부부침실·아이방·놀이방·서재·화장실·샤워실 등이 배치됐다. 계단을 따라 올라온 가족실에서는 전면 통창을 통해 중정에 식재된 산딸나무가 보인다. 조경 시 이 나무의 높이를 고려해 사계절 변화가 드러나도록 했다. 또한 부부침실에는 외부로 연결되는 2층 조경 공간을 두어 어느 곳에서든 계절감을 느낄 수 있도록 했다.
구조와 시공 과정
일반적인 주택과 프로세스는 크게 다르지 않았으나, 6m 캔틸레버 구조를 계획하면서 구조 심의를 받아야 했다. 초기에는 2층 매스를 철골 구조로 검토했으나, 소규모 현장의 특성상 1층 철근콘크리트와 2층 철골 접합부 시공 품질에 대한 우려가 있었다. 이에 따라 전 층을 철근콘크리트 구조로 계획했다. 캔틸레버를 지지하기 위해 2층 슬래브에서 창 하부까지 약 1.5m 높이의 역보를 설치했고, 시공자의 노력을 통해 완성할 수 있었다.
준공 후 건축주의 경험
건축주는 완공된 주택에서 프라이버시와 개방감을 동시에 누리며 생활하고 있다. 특히 욕실과 아이 공간은 가족에게 인상 깊은 공간이 되었으며, 집의 일상적 경험을 풍요롭게 하고 있다.





Original Site and Regional Conditions
In this residential development district of Jeonju, the urban design guidelines prohibit solid perimeter walls. Even when
fences are allowed, they must be see-through. This policy—commonly applied to most development districts in Korea—aims to encourage community interaction among residents. However, privacy is a prerequisite for meaningful relationships, and with that understanding, we proposed a courtyard-centered house as an alternative.
The client, a couple in their late 30s with two sons, wanted a two-story home even though most surrounding houses were
three stories tall. While initially concerned that their house might appear too small, we focused on creating a strong visual presence through massing and formal tension. The result was a 6-meter cantilevered structure, where the second floor volume seems to float confidently.
Spatial Layout and Design Intention
The entry sequence was intentionally elongated. The goal was to allow residents to transition calmly from the outside world and welcome their family in a more settled state of mind. The arrival path stretches from one end of the site to the other. Upon entering the main gate, one can move through the space without being exposed to the elements. The approach continues past the garden, leading to the front door, and then further into the home where the rear courtyard comes into view.
The first floor consists of outdoor spaces such as the main and rear courtyards, as well as indoor spaces including the kitchen, dining area, and shared bathroom. The interior was designed with clarity in mind—visually quiet, with minimal visual noise. Lighting and HVAC systems were deliberately concealed: frameless recessed lights and skirting level floor lights by Astro were used. The air conditioner was hidden within upper cabinetry above the sofa, with automated lift-up panels for both ease of use and a clean appearance.
The second floor is a private zone for the family, housing a family lounge, master bedroom, children’s rooms, a playroom, study, bathroom, and shower room. From the family room at the top of the stairs, a full height window frames a dogwood tree planted in the courtyard. The height of the tree was considered in the landscaping so that the family could experience the changing seasons throughout the year. The master bedroom also connects to a private rooftop garden, allowing seasonal cues to be felt throughout the house.
Structure and Construction Process
While the overall process was similar to that of a typical residential build, the 6-meter cantilever required structural review. The second-floor volume was initially designed with a steel frame, but due to the scale of the site and concerns about construction quality at the joint between the reinforced concrete first floor and steel second floor, the decision was made to use a full reinforced concrete system for both floors. To support the cantilever, an inverted beam—about 1.5 meters in depth—was installed beneath the second-floor slab. With the dedicated effort of the construction team, this structural solution was successfully executed on site.
The Client’s Experience after Completion
The family now enjoys a harmonious balance of privacy and openness in their daily life. The children’s spaces and the
bathroom, in particular, have become memorable features of the home, enriching their everyday experiences and strengthening their sense of comfort and belonging.









| 사이집 설계자 | 최정인 _ 일상 건축사사무소 건축주 | 김병관 감리자 | 최정인 _ Ilsang Architects 시공사 | (주)토미종합건설 설계팀 | 김헌, 주유나, 박소연, 김수영 대지위치 | 전북특별자치도 전주시 덕진구 송천동 주요용도 | 단독주택 대지면적 | 279.30㎡ 건축면적 | 138.50㎡ 연면적 | 198.68㎡ 건폐율 | 49.59% 용적률 | 71.14% 규모 | 2F 구조 | 철근콘크리트구조 외부마감재 | STO썸바리오 시스템, AL. 패널, 유로폼노출콘크리트 내부마감재 | 던에드워드 익스퀴짓, 본티첼로 원목마루 설계기간 | 2021. 11 - 2022. 10 공사기간 | 2023. 03 – 2024. 01 사진 | 노경 구조분야 | 시너지구조 기계설비·전기분야 | GM엔지니어링 |
Sai-zip Architect | Choi, Jungin _ ILSANG Architects Client | Kim, Byeong Gwan Supervisor | Choi, Jingin _ Ilsang Architects Construction | Tomi Project team | Kim, Hun / Ju, Yuna / Park, So Yeon / Kim, Soo Young Location | Songcheon-dong, Deokjin-gu, Jeonju-si, Jeollabuk-do Program | Single family house Site area | 279.30㎡ Building area | 138.50㎡ Gross floor area | 198.68㎡ Building to land ratio | 49.59% Floor area ratio | 71.14% Building scope | 2F Structure | RC Exterior finishing | STO Therm Vario, AL. panel, Exposed concrete Interior finishing | Paint, Wood flooring Design period | Nov. 2021 - Oct. 2022 Construction period | Mar. 2023 – Jan. 2024 Photograph | Roh, Kyung Structural engineer | Synergy Structure Mechanical·Electrical engineer | GM Engineering |
'회원작품 | Projects > House' 카테고리의 다른 글
| 모노섬 2025.11 (0) | 2025.11.28 |
|---|---|
| 무위재 2025.11 (0) | 2025.11.28 |
| 나주 하얀집 2025.10 (0) | 2025.10.31 |
| 소우주 2025.10 (0) | 2025.10.31 |
| 와유화원(臥遊花園) 2025.9 (0) | 2025.09.30 |

