2025. 10. 31. 11:10ㆍ회원작품 | Projects/House
Sowuju

서광리 주택 ‘소우주’는 제주 서귀포시 안덕면에 위치한 안채와 별채로 구성된 주택이다. 건물 배치를 十자 형태로 계획해 그늘·주차·잔디·이끼마당 등 네 개의 테마 마당을 조성했으며, 동측 진입에서 서측으로 이어지는 수평적 평면 동선과 세로축을 강조한 입면 디자인을 통해 다채로운 공간 경험과 풍경 감상을 가능하게 했다. 안채와 별채의 진입을 분리해 프라이버시를 확보하고, 별채는 전용 주차장과 올레길 같은 진입로를 통해 투숙객이 차분히 머무를 수 있도록 배려했다.
구조는 초기 중목구조를 검토했으나, 다락 개방감과 시공성, 비용 효율을 고려해 전체 경량목구조로 변경했으며, 제주 지역의 강한 풍하중과 지진 등 외력에 대응하기 위해 일부 구간에는 H빔 철골 기둥을 보강하였다. 약 10m 길이의 필로티 주차장 구간은 RC 구조로 계획하여 구조적 안정성을 확보하고, 차량 충돌 위험에도 안전하도록 계획했다.
서광리 주택에는 이렇게 목조, 철골, 철근콘크리트 세 가지 구조형식의 장점을 결합한 하이브리드 구조가 적용되었다.
내외부 마감에는 멀바우, 옐로우시다, 웨스턴 햄록 등 다양한 목재를 공간 성격에 맞게 적용해 투숙객이 기존 주거에서 경험하지 못한 재료와 질감을 느낄 수 있도록 했으며, 시간이 흐를수록 자연스럽게 에이징되어 건축적 히스토리를 쌓는다.
여섯 개의 박공지붕은 제주의 오름을 연상시키는 역동적 스카이라인을 형성하며, 실내에서는 높은 천정고와 다락 활용으로 풍부한 수직적 공간 경험을 제공한다.
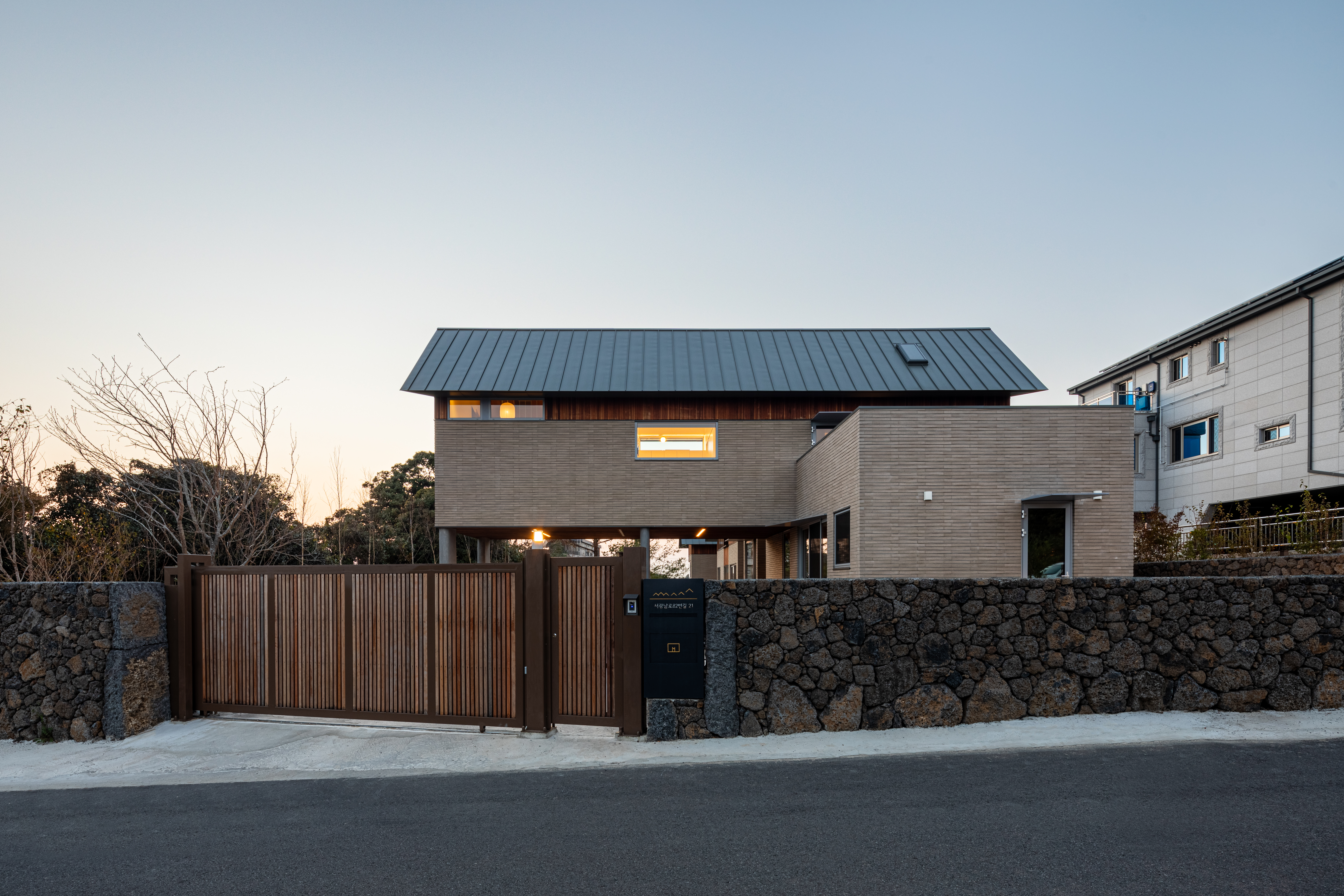
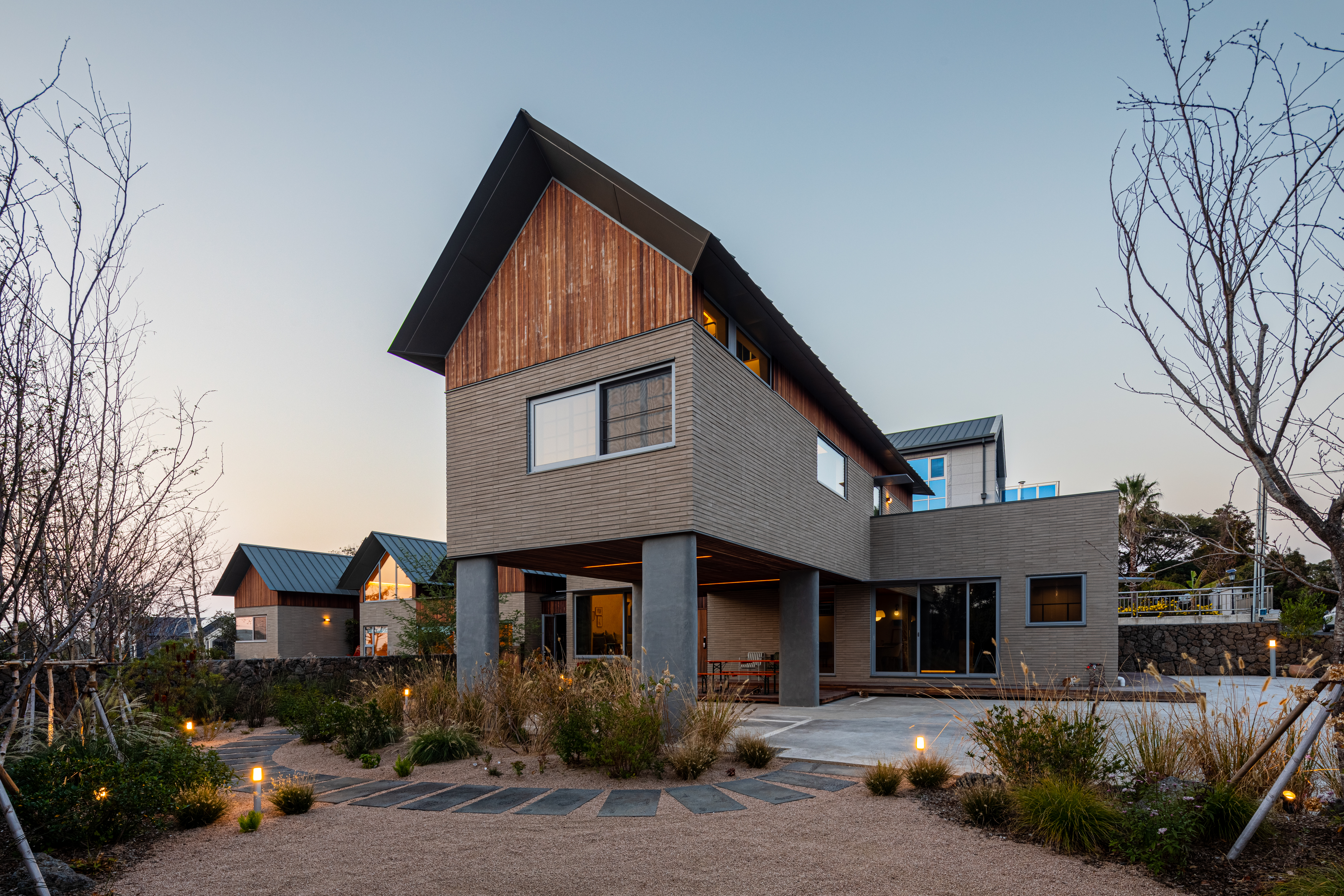
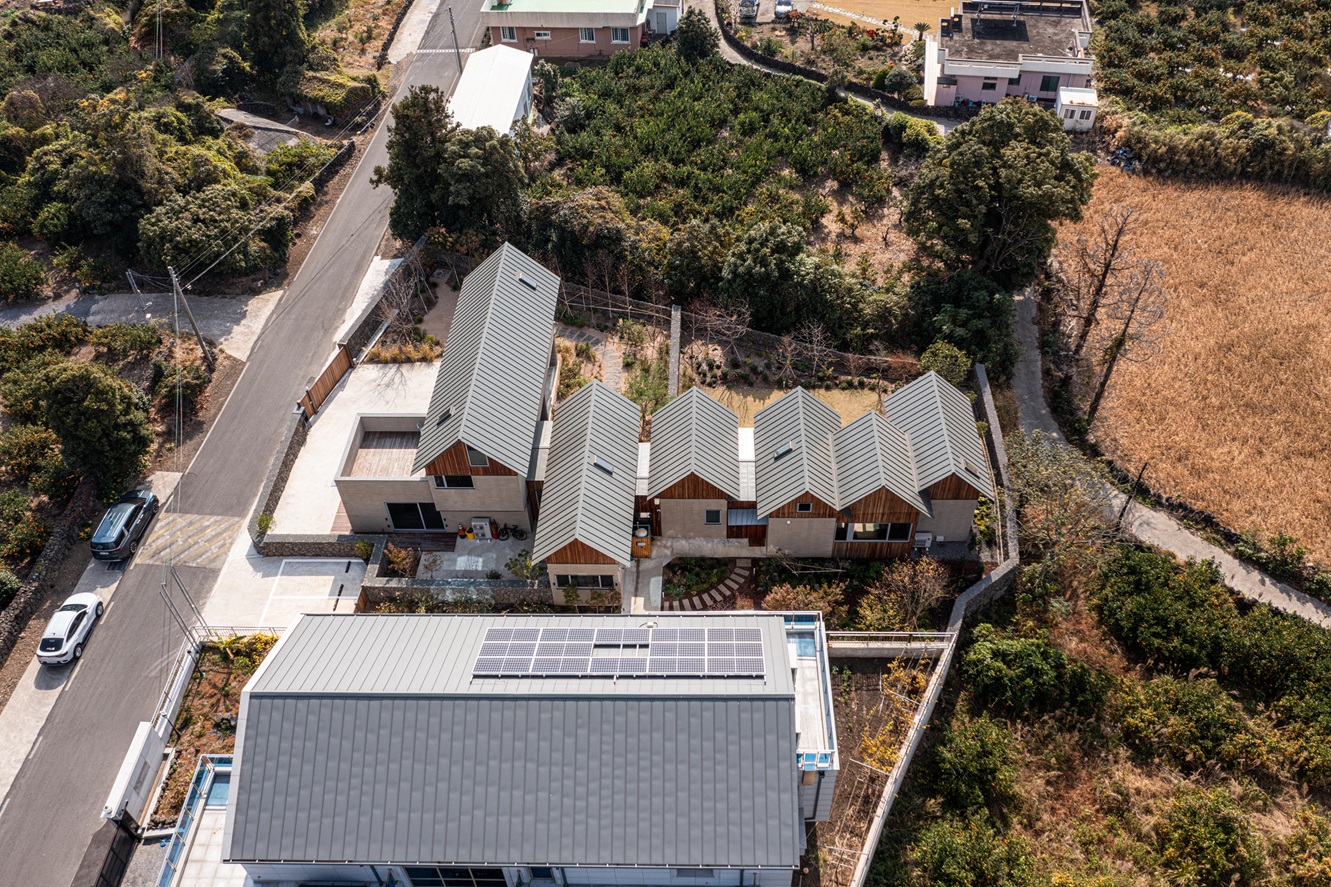

Located in Andeok-myeon, Seogwipo City, Jeju, Sogwangi House—also called Small Universe—is a residential complex
composed of a main house and a detached guesthouse. The buildings are arranged in the shape of a cross (“十”) to create four themed courtyards: a shaded garden, a parking court, a lawn yard, and a moss garden. The design emphasizes both horizontal movement from the eastern entry to the western edge of the site, and vertical articulation in the elevations, offering a rich spatial experience and framed views of the surroundings.
The entry routes to the main and guest houses are clearly separated to ensure privacy. The guesthouse features its own parking space and a tranquil, “olleh trail”-like approach that invites guests to settle in with a sense of calm and seclusion.
The structure was initially planned as a heavy timber frame system, but was later revised to light wood framing to enhance attic openness, improve constructability, and reduce costs. To withstand Jeju’s harsh wind loads and potential earthquakes, certain sections were reinforced with steel H-beam columns. The approximately 10-meter-long pilotis under the parking area were constructed with reinforced concrete (RC), ensuring structural stability and protection against potential vehicle impact. In this way, the project applies a hybrid structural system that integrates the advantages of wood, steel, and concrete.
For interior and exterior finishes, a palette of natural woods such as merbau, yellow cedar, and western hemlock was selectively applied to suit each spatial program. This material approach offers guests a tactile and aesthetic experience rarely found in conventional homes. Over time, the wood will naturally age and accumulate architectural history through patina.
The six gable roofs form a dynamic skyline that evokes Jeju’s iconic oreum (volcanic hills). Inside, these steeply pitched roofs create soaring ceilings and incorporate attic spaces, delivering a vertically expansive and layered spatial experience.
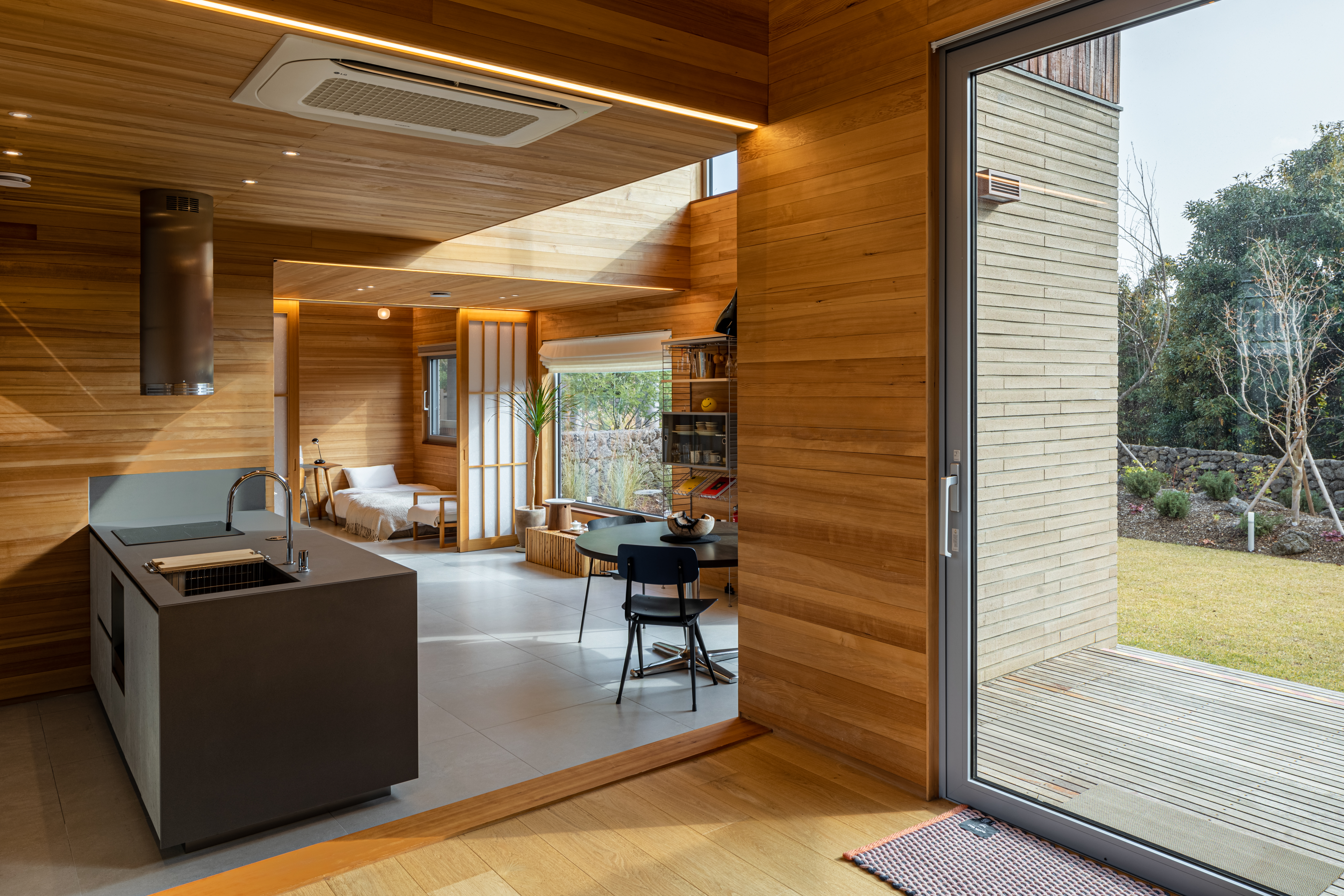








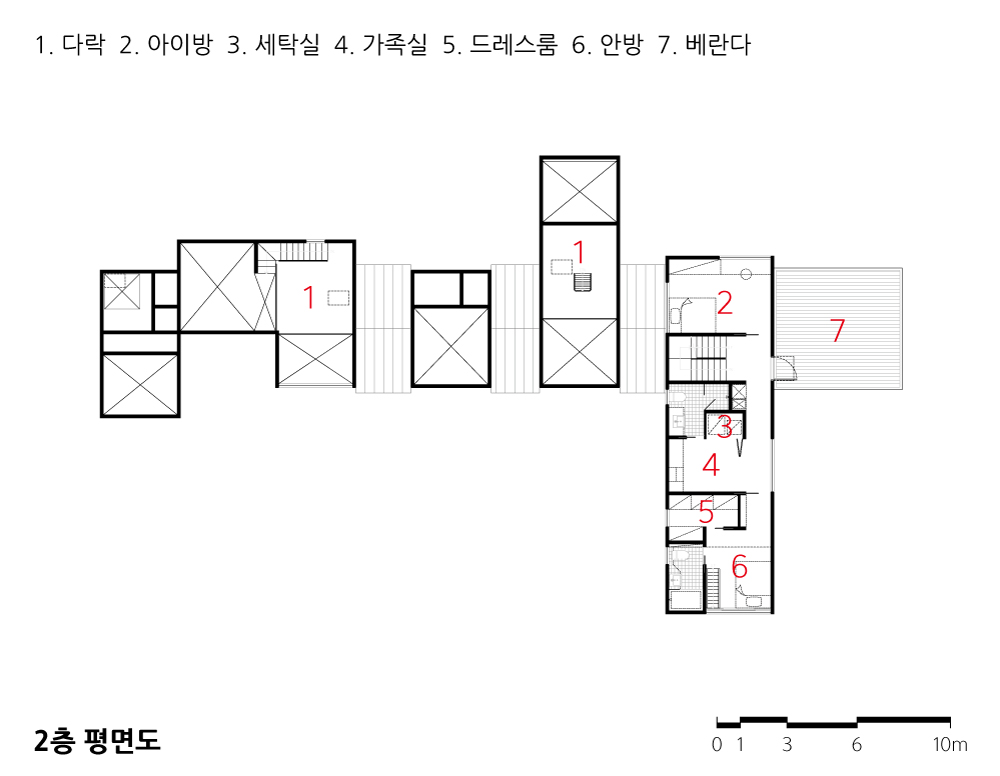

| 소우주 설계자 | 김창균 건축사_ (주)유타 건축사사무소 건축주 | 소유상 감리자 | 김창균 _ (주)유타 건축사사무소 시공사 | (주)스튜가하우스 설계팀 | 배영식, 정선영 설계의도 구현 | 김창균 _ (주)유타 건축사사무소 대지위치 | 제주특별자치도 서귀포시 안덕면 서광리 주요용도 | 다가구주택 대지면적 | 1,210.00㎡ 건축면적 | 228.66㎡ 연면적 | 214.00㎡ 건폐율 | 18.90% 용적률 | 17.69% 규모 | 2F 구조 | 철근콘크리트구조, 철골구조, 경골목구조 외부마감재 | 두라스택 solid tile (허니브라운), 목재 (이페, 아프리카체리, 아프젤,리아, 부빙가, 임파스, 사구라, 샤벨) 내부마감재 | 목재(천장 : 웨스턴햄록, 브라질오크, 옐로우시더 / 내벽 : 웨스턴햄록 / 바닥 : 북미산 홍송) 설계기간 | 2020. 05 – 2021. 01 공사기간 | 2021. 04 - 2022. 05 사진 | 신해수 _ 텍스쳐 온 텍스쳐 구조분야 | 두항구조, 금나구조 |
Sowuju Architect | Kim, Changgyun_UTAA Company Co., Ltd. Client | So, Yusang Supervisor | Kim, Changgyun_ UTAA Company Co., Ltd. Construction | Stugahouse Project team | Bae, Youngsik / Jung, Sunyoung Design intention realization | Location | Seogwang-ri, Andeok-myeon, Seogwipo-si, Jeju-do Program | Multi-family housing Site area | 1,210.00㎡ Building area | 228.66㎡ Gross floor area | 214.00㎡ Building to land ratio | 18.90% Floor area ratio | 17.69% Building scope | 2F Structure | RC, Structural Steel, Light wood frame Exterior finishing | Durastack Solid Tile (Honey Brown), Wood (Ipe, African Cherry, Afzelia, Bubinga, Imbuia, Sapele, Chabe) Interior finishing | Wood (Ceiling: Western Hemlock, Brazilian Oak, Yellow Cedar / Interior Walls: Western Hemlock / Flooring: North American Red Pine) Design period | May 2020 – Jan. 2021 Construction period | Apr. 2021 – May 2022 Photograph | Shin, Hae-soo _ Texture on Texture Structural engineer | Doohang Structural Engineers, Geumna Structural Engineers |
'회원작품 | Projects > House' 카테고리의 다른 글
| 사이집 2025.10 (0) | 2025.10.31 |
|---|---|
| 나주 하얀집 2025.10 (0) | 2025.10.31 |
| 와유화원(臥遊花園) 2025.9 (0) | 2025.09.30 |
| 함평 농어촌 단독주택 2025.9 (0) | 2025.09.30 |
| 대곶주택 2025.9 (0) | 2025.09.30 |

