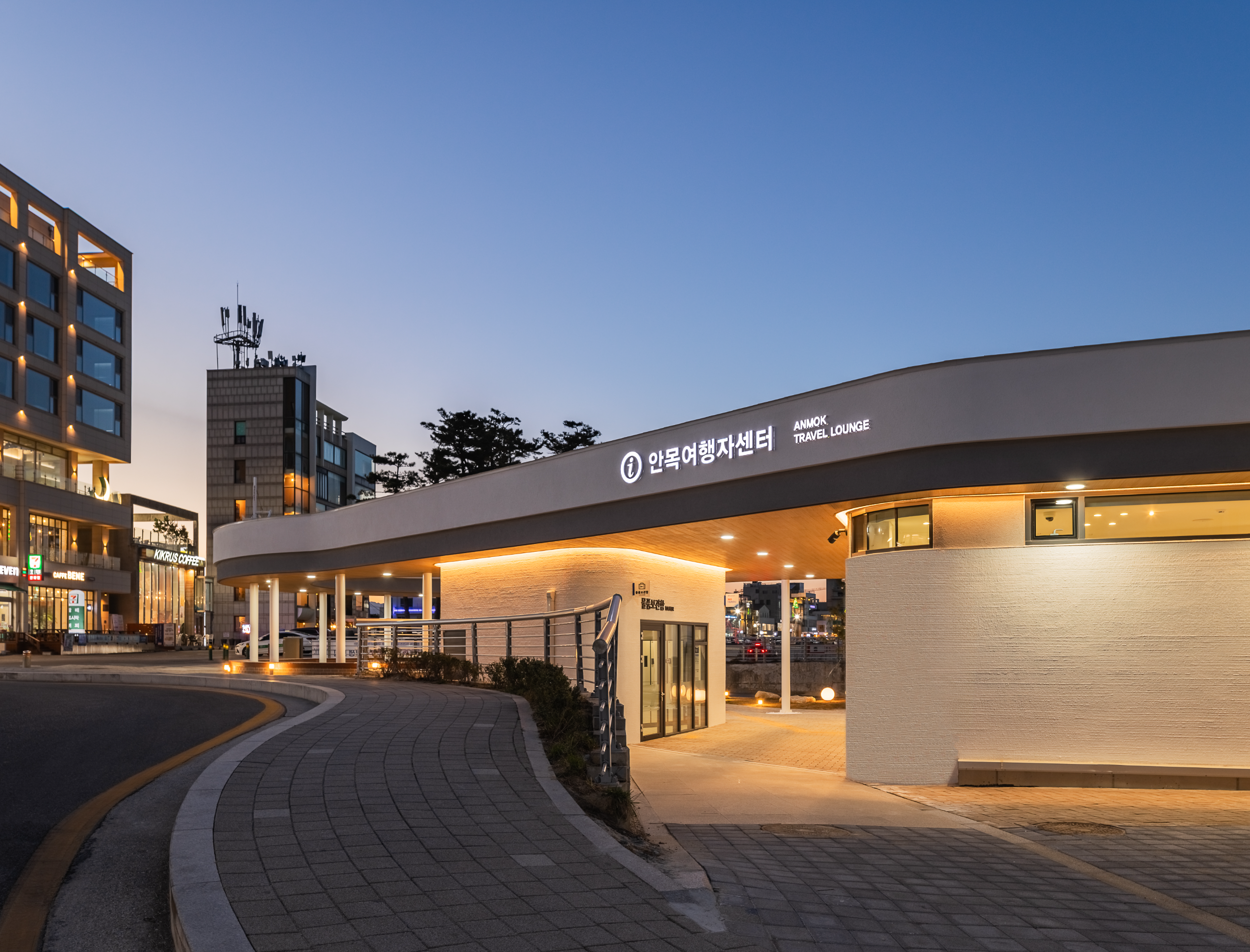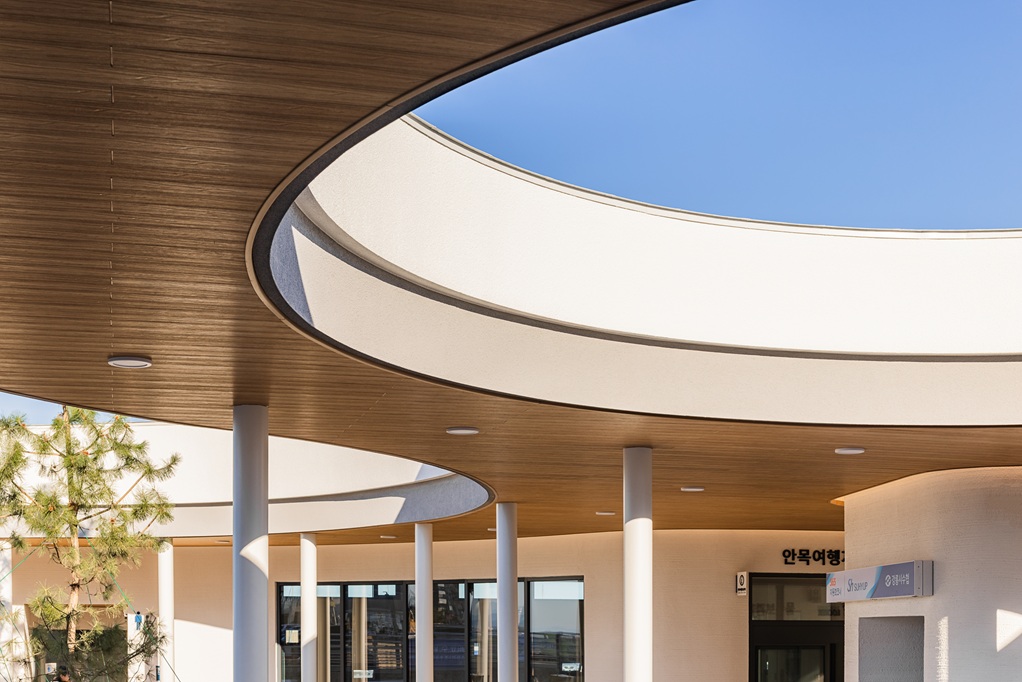2025. 10. 31. 11:15ㆍ회원작품 | Projects/Neighborhood Facility
ANMOK TRAVEL LOUNGE

강릉을 대표하는 관광지인 안목해변과 커피거리, 그리고 강릉항을 잇는 부지에 여행자센터를 계획하며, 먼저 이곳의 과거와 현재를 차분히 바라보았다. 기존 화장실을 감싸고 있던 소나무 군락과 바위, 바다와 맞닿은 넓은 대지는 이미 많은 사람들의 만남과 인연을 품고 있었다.
설계의 첫걸음은 ‘공공건축물’에 대한 고민이었다. 수많은 이들이 찾는 이곳에서 모든 사람을 위한 공간은 어떤 태도를 가져야 하는가. 우리는 우선 커피거리와 해변을 오가는 방문객들이 자연스럽게 내부로 스며들 수 있도록, 동선과 시선을 가로막지 않는 열린 공간을 구상했다. 누구나 부담 없이 들어와 머물 수 있는 공간, 그것이 우리가 추구한 공공건축의 출발점이었다.
또한 주변 건축물보다 높지 않게 계획해 시선의 막힘을 최소화하고, 외관에는 물결처럼 흐르는 곡선을 적용해 해변과 지형의 형태를 부드럽게 받아들였다. 정면이 없는 건축물은 사방으로 얼굴을 가지며, 접근 또한 정해진 경계 없이 물 흐르듯 자유롭다.
대지의 레벨 차를 활용해 외부 휴게공간을 조성하고, 원형으로 열린 지붕을 통해 하늘을 마주하게 함으로써, 이곳이 누구에게나 열려 있음을 경험하게 했다.
여행자센터 조성을 위해 부득이하게 옮겨 심었던 소나무는 준공 즈음 다시 복원해 해변을 따라 이어지는 숲과 자연스럽게 연결되도록 했다. 과거의 기억을 현재의 풍경 속에 녹여내는 것, 그것이 이 프로젝트가 지닌 또 하나의 의미였다.
강릉에서 유동 인구가 가장 많은 몇 곳 중 단연 으뜸인 이곳에, 공공의 건축물이 갖춰야 할 ‘자세’와 ‘자태’에 대한 깊은 고민을 했던, 설계하고 감리를 했던 건축사로서 그 과정의 결과물이 바람직하고 유용하기를 기원하는 바이다.



Situated on a prominent site that connects Anmok Beach, the famed coffee street, and Gangneung Port—three iconic
destinations in the city—the ANMOK Traveler Center began with a quiet observation of the past and present of the land. The site, embracing a grove of pine trees, clusters of boulders, and an open plain meeting the sea, had long been a space of encounters and shared memories for many.
The starting point of the design was a reflection on the nature of public architecture. In a place visited by countless people, what kind of posture should a space for everyone adopt? We envisioned an open building that welcomes and flows with people, without blocking their movement or gaze. A space that anyone can enter and linger in without hesitation—that was our definition of publicness.
To minimize visual obstruction, the building was designed to stay lower than its surroundings, and the exterior adopts soft, wavelike curves that gently embrace the contours of the beach and terrain. With no distinct “front,” the structure presents a face in every direction, offering boundary-less, fluid access from all sides. Utilizing the natural difference in ground level, outdoor rest areas were created. At the center of the building, a circular opening in the roof frames the sky, providing visitors a moment to pause and feel the openness of the space.
During construction, a group of pine trees had to be temporarily relocated. As completion neared, the trees were carefully returned to their place, restoring the coastal forest landscape that stretches along the beach. This act of weaving past memories into the present added another layer of meaning to the project.
This is one of Gangneung’s most vibrant and densely visited places. As the architect who led both design and supervision, I sincerely hope that this building reflects the appropriate posture and presence of public architecture—and that it proves both meaningful and useful to those who encounter it.





| 안목여행자센터 설계자 | 이승환·전희선 _ 디자인플러스 건축사사무소 건축주 | 강릉시 감리자 | 이승환 시공사 | 주식회사 우성종합건설 설계팀 | 함은경 대지위치 | 강원특별자치도 강릉시 견소동 주요용도 | 제2종근린생활시설(사무소) 대지면적 | 26,444.00㎡ 건축면적 | 477.72㎡ 연면적 | 456.36㎡ 건폐율 | 8.52% 용적률 | 10.73% 규모 | 1F 구조 | 일반철골구조 외부마감재 | 건식외단열토탈시스템(sto) 내부마감재 | 친환경수성페인트, 포세린타일 설계기간 | 2022. 05 – 2023. 11 공사기간 | 2023. 12 – 2025. 01 사진 | 윤태훈 구조분야 | (주)이든구조컨설턴트 기계설비·전기·소방분야 | (주)이엘이엔지 |
ANMOK TRAVEL LOUNGE Architect | Lee, Seunghwan / Jun, Heesun _ DESIGNPLUS architects Client | Gangneung-si Supervisor | Lee, Seunghwan Construction | WOOSUNG Comprehensive Construction Co., Ltd. Project team | Ham, Eunkyoung Location | Gyeonso-dong, Gangneung-si, Gangwon-do Program | Class 2 Neighborhood Living Facilities(office) Site area | 26,444.00㎡ Building area | 477.72㎡ Gross floor area | 456.36㎡ Building to land ratio | 8.52% Floor area ratio | 10.73% Building scope | 1F Structure | Steel construction Exterior finishing | Dry method outside insulation system Interior finishing | Water paint, Porcelain tile Design period | May 2022 – Nov. 2023 Construction period | Dec. 2023 – Jan. 2025 Photograph | Yoon, Taehoon Structural engineer | EDEN structure Co., Ltd. Mechanical·Electrical·Fire engineer | EL ENG. Co., Ltd. |
'회원작품 | Projects > Neighborhood Facility' 카테고리의 다른 글
| 신사동근린생활시설 2025.10 (0) | 2025.10.31 |
|---|---|
| 트라페즈 2025.10 (0) | 2025.10.31 |
| 포레포레 2025.9 (0) | 2025.09.30 |
| AC호텔 바이 매리어트 서울 금정 2025.9 (0) | 2025.09.30 |
| 블루큐브 2025.8 (0) | 2025.08.31 |

