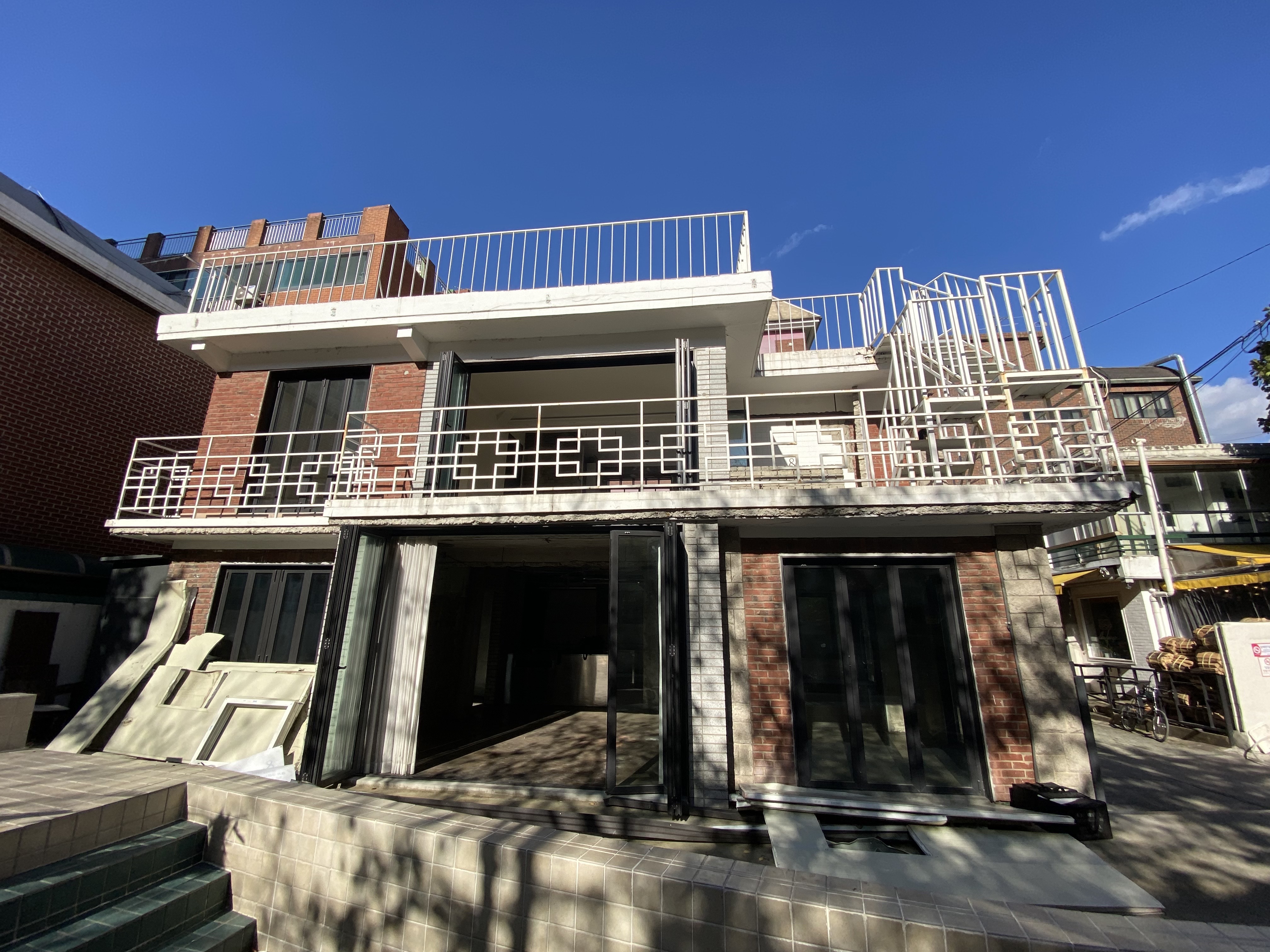2025. 9. 30. 15:06ㆍ회원작품 | Projects/Neighborhood Facility
FORETFORET

로버트 프로스트(Robert Frost)가 쓴 ‘가지 않은 길’을 보면, 두 갈래 길에서 고민 끝에 사람이 적게 지나간 길을 선택하는 내용이 나온다.
처음 건축주를 만나 프로젝트를 검토할 때 우선 고려한 사항은 용적률을 최대한 확보하는 일반적인 길을 선택하는 것이었다. 그동안 1966년에 지어진 주택을 휴게음식점으로 바꾸어 사용하면서 이곳저곳을 수선해온 건축물을 헐어버리는 것이 타당하다고 판단한 후, 마당에 앉아 서울숲을 바라보니 조망을 포기해야 한다는 아쉬움이 들었다. 신축을 하게 되면 북쪽을 기준으로 일조권을 적용해야 하므로 남쪽에 계단실과 승강기를 두게 될 텐데, 그렇게 되면 서울숲을 향한 열린 조망이 사라지게 된다.
고민 끝에 건축주가 선택할 수 있는 두 개의 길—용적률을 최대한 확보할 수 있는 신축 계획과 남쪽 마당을 유지하면서 조망을 확보하는 증축 계획—을 제안했고, 우리는 함께 조금 더 어려운 길을 걷기 시작했다.
양옥이라고 구분할 수 있는 이전 건축물의 외관은 ‘서울숲 붉은 벽돌 마을’에 위치한 지역적 특성을 살리기 위해 윌리엄 모리스의 레드하우스(Red House)를 오마주하였으며, 붉은 벽돌에 박공지붕을 더한 형태로 계획했다. 외벽은 붉은 벽돌, 지붕은 진한 회색 징크로 마감하여 전체적으로 차분하고 따뜻한 분위기를 연출했다. 내부는 아동용 의류와 용품을 판매하려는 건축주의 의도를 반영해 목재로 마감했다.
전반적으로 계획이 순조롭게 수립되었지만, 리모델링 프로젝트 특성상 시공 단계에서는 수시로 계획이 변경됐다. 마감재를 제거하면 나타나는 균열, 도면과 다른 구조 부재의 크기 등으로 인해 현장에서는 반복적인 구조 검토가 필요했고, 공사 기간과 비용은 지속적으로 늘어났다. 철골 보강과 외부 마감 공사가 마무리된 이후에도 생각보다 좁은 내부 공간을 최대한 확보하기 위한 협의가 지속적으로 이어졌다.
힘들고 길었던 시간이 지나, 오랜만에 다시 찾은 건축물에서 그동안의 기억이 되살아났고, 공사 직후 어수선했던 마당이 제자리를 찾아가는 모습을 보며 그간의 여정에 대해 뿌듯함을 느낀다.






In Robert Frost’s The Road Not Taken, the poet stands at a fork in the road and, after much thought, chooses the one less traveled.
When we first met the client and reviewed the project, our initial consideration was to take the conventional path maximizing the floor area ratio. The building, originally a house from 1966, had been renovated and repurposed as a small eatery over the years, so it seemed reasonable to demolish it and start fresh. But as I sat in the yard looking toward Seoul Forest, I felt a twinge of regret at the idea of losing that view. A new structure would require placing the stairs and elevator to the south, in accordance with the sunlight regulations, which would block the open view toward the forest.
After much thought, we presented the client with two options: a new construction plan that would maximize development, and an extension plan that would preserve the southern yard and maintain the view. Together, we chose the more difficult path.
The previous building’s appearance, typical of a mid-century yangok (Western-style house), inspired us to reflect the character of the area known as the “red brick village” near Seoul Forest. As a homage to William Morris’s Red House, we chose red brick and a gabled roof. Red brick walls and a dark gray zinc roof gave the house a warm yet subdued presence. The interior, intended for a children’s clothing and lifestyle store, was finished in wood to reflect the client’s programmatic intent.
Though planning progressed smoothly, the nature of a remodeling project meant that construction was full of unexpected turns. Removing finishes revealed structural cracks; actual beam sizes differed from the drawings. These discoveries required repeated structural reviews, which extended the timeline and increased costs. Even after the steel reinforcement and exterior work were complete, we continued to negotiate how to make the most of the smaller-than-expected interior space.
After a long and difficult journey, I returned to the site some time later. The memories of the process came rushing back, and seeing the once-disheveled yard finding its place again, I felt a quiet sense of satisfaction.





| 포레포레 설계자 | 박성식 _ (주)에코 건축사사무소 건축주 | 웹뜰주식회사 감리자 | 박성식 _ (주)에코 건축사사무소 시공사 | (주)태건이앤씨 설계팀 | 김지혜 설계의도 구현 | (주)에코 건축사사무소 대지위치 | 서울특별시 성동구 성수동1가 주요용도 | 제1종근린생활시설 대지면적 | 225.54㎡ 건축면적 | 78.21㎡ 연면적 | 199.17㎡ 건폐율 | 34.68% 용적률 | 88.31% 규모 | 3F 구조 | 연와조, 철골구조 외부마감재 | 치장 벽돌, 징크, 로이복층유리 내부마감재 | 석고보드 위 수성페인트 설계기간 | 2021. 12 - 2022. 04 공사기간 | 2022. 05 - 2022. 10 사진 | 이정문 구조분야 | (주)한뉴엔지니어링 기계설비분야 | 진경이엔지 전기·소방분야 | 이플랜이엔지 |
FORETFORET Architect | Park, Sungsik _ Eco Architects Client | Webddle Supervisor | Park, Sungsik _ Eco Architects Construction | TaeGun E&C Project team | Kim, Jihye Design intention realization | Eco Architects Location | Seongsu-dong 1-ga, Seongdong-gu, Seoul Program | Neighborhood living facility Site area | 225.54㎡ Building area | 78.21㎡ Gross floor area | 199.17㎡ Building to land ratio | 34.68% Floor area ratio | 88.31% Building scope | 3F Structure | Brick, Steel Frame Exterior finishing | Block, Zinc, Low-E Glass Interior finishing | Water paint finish above Gypsum board Design period | Dec. 2021 – Apr. 2022 Construction period | May 2022 – Oct. 2022 Photograph | Lee, Jung Moon Structural engineer | Hannew Engineering Mechanical engineer | Jin Kyung E&G Electrical·Fire engineer | E-plan E&G |
'회원작품 | Projects > Neighborhood Facility' 카테고리의 다른 글
| 트라페즈 2025.10 (0) | 2025.10.31 |
|---|---|
| 안목여행자센터 2025.10 (0) | 2025.10.31 |
| AC호텔 바이 매리어트 서울 금정 2025.9 (0) | 2025.09.30 |
| 블루큐브 2025.8 (0) | 2025.08.31 |
| Urbanlace 2025.8 (0) | 2025.08.31 |

