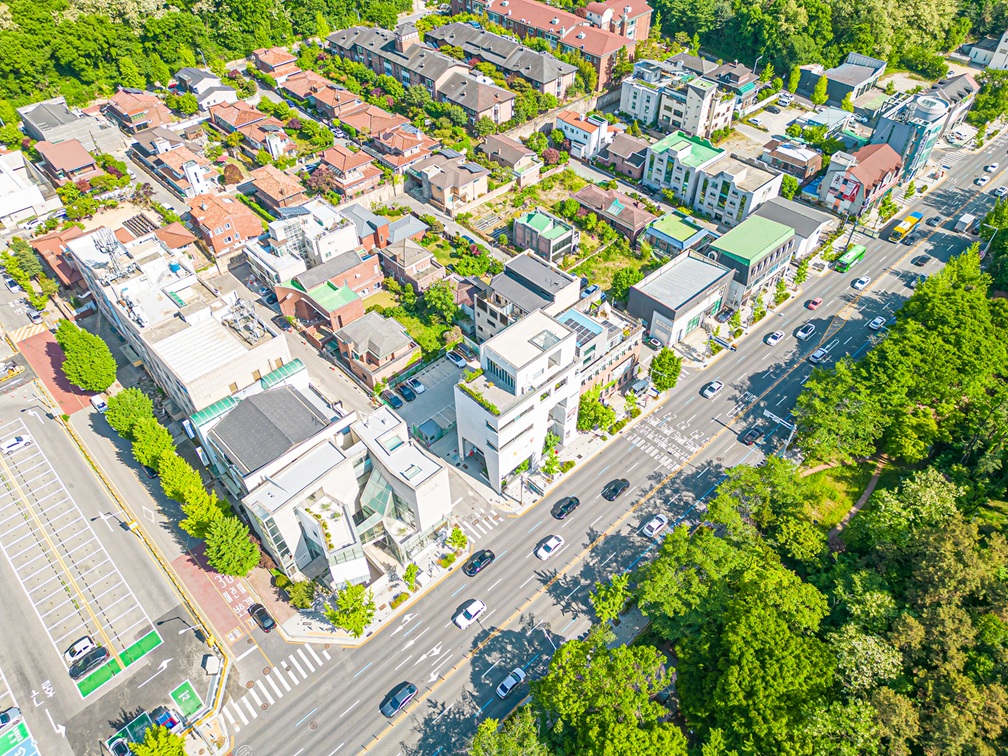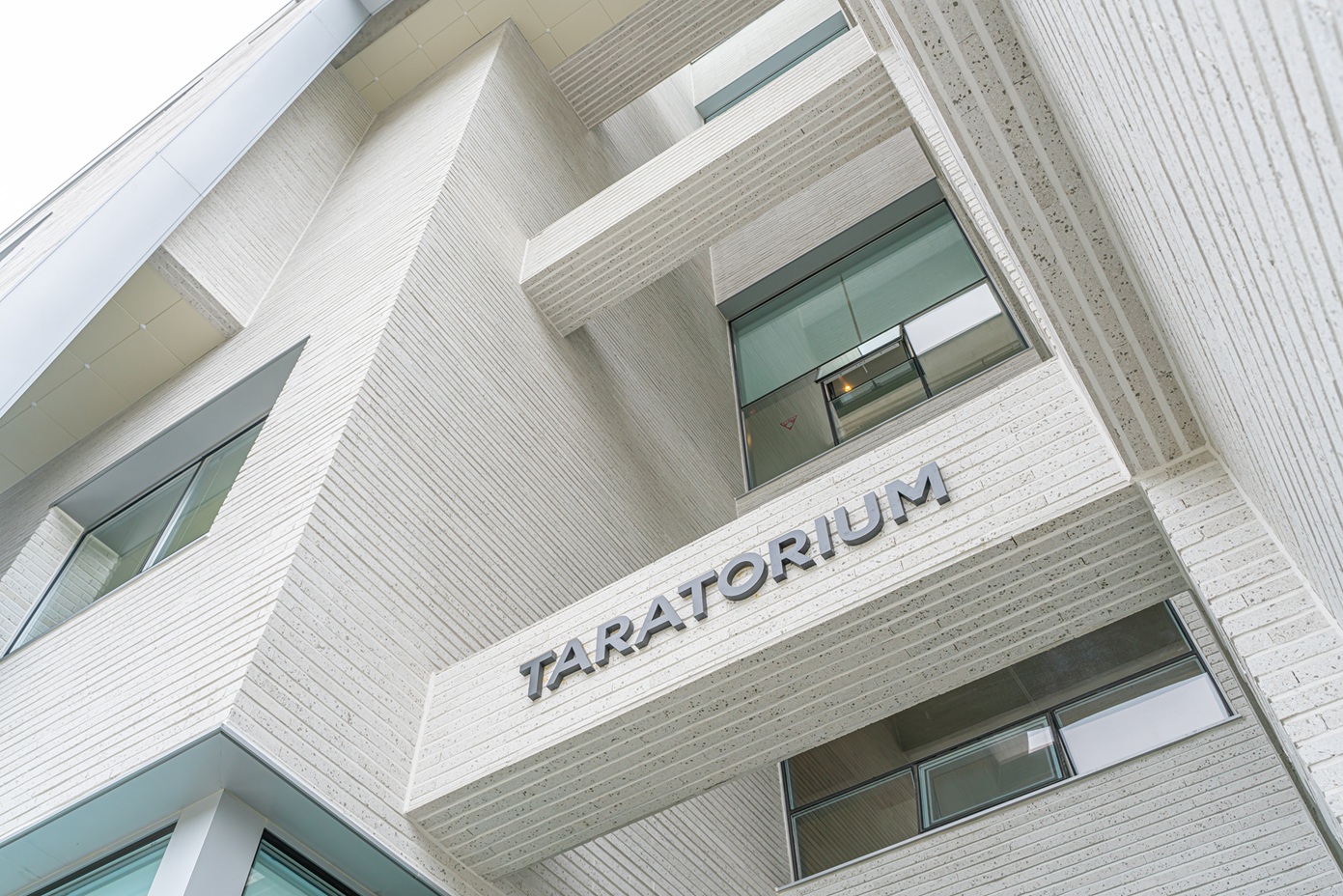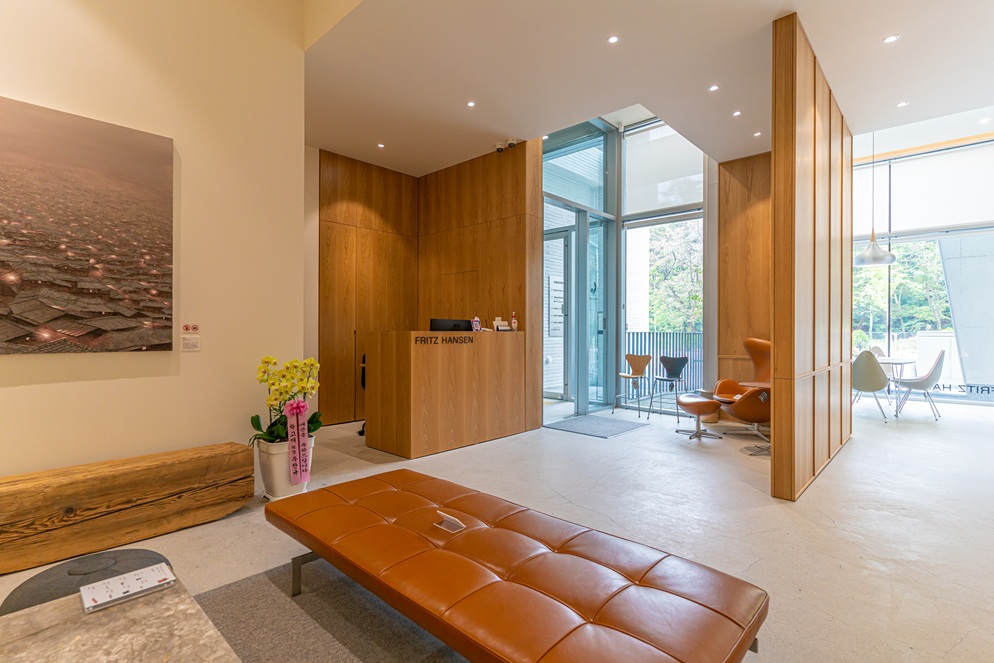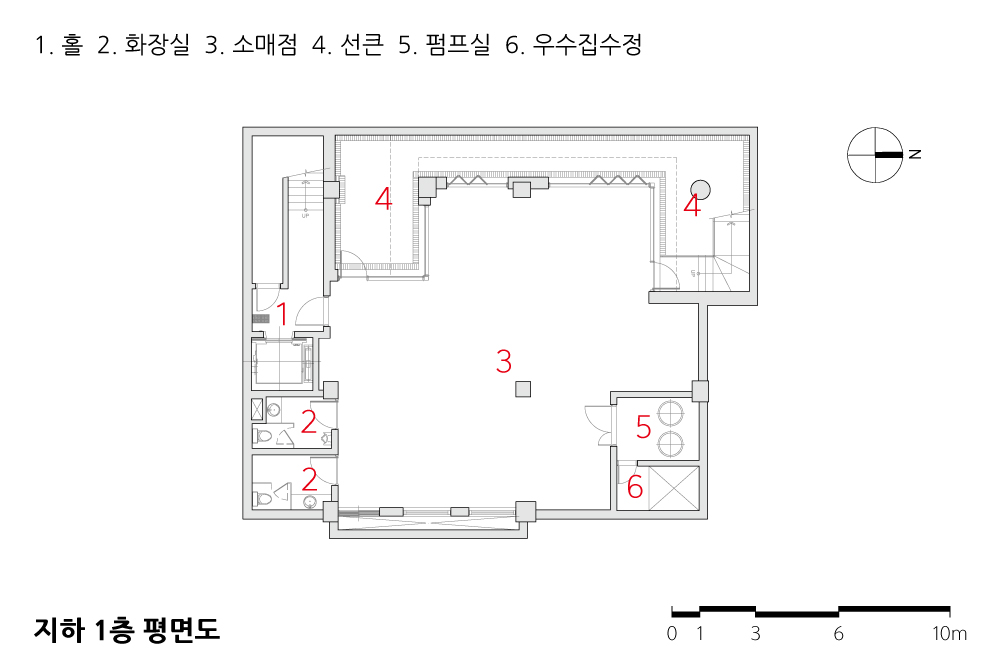2025. 10. 31. 11:20ㆍ회원작품 | Projects/Neighborhood Facility
Trapez

건축물 디자인에 사선을 도입해 직교좌표에만 의존하는 일상적 형태에서 벗어나고자 했다. 그 결과 과감한 사선과 직사각형이 어우러지는 독창적인 디자인이 완성됐다. 다만 사선 형태의 창호는 디테일과 시공, 외벽 재료 선정에서 어려움이 뒤따르며 공사비 상승의 원인이 됐다. 이를 해결하기 위해 이중 외피 방식을 적용했다. 상층부인 3층에서 5층은 건물의 몸체가 곧 외피가 되도록 하고, 하층부인 1·2층은 매스를 뒤로 물려 직사각형 창호 사용이 가능하도록 계획했다. 하층부 외피를 이중으로 처리해 전체 형태는 직사각형이면서도 일부 사선이 더해진 모습이 되도록 했다. 이 과정에서 사다리꼴 개구부와 직사각형 개구부가 조화를 이루기까지 수많은 스케치와 도면 작업이 필요했으며, 이러한 과정을 거쳐 완성된 결과물이다.
전면 디자인은 좌측면까지 이어져 코너가 날개벽만으로 지탱되고, 원형 기둥이 내부 몸체를 받치는 구조적 해법을 적용했다. 이를 통해 건물 전반에 통일감을 부여하고, 지하 선큰으로 접근하는 부분에는 개방성을 더했다.
지하 선큰은 인도와 건물 사이에 배치돼 해자(moat)처럼 인도와 건물을 명확히 구분하며, 1층 접근을 주출입구로 유도한다. 주출입구는 전면보다 깊숙이 두어 선큰 위를 가로지르는 다리의 인상을 주었고, 그 위쪽을 최상층까지 개방해 깊이감과 몰입감을 더함으로써 사람들을 끌어들이도록 계획했다.




We aimed to break free from the rigid, orthogonal norm of urban buildings by introducing diagonal lines into the architectural form. The result is a distinctive composition in which bold diagonals and clean rectangles are juxtaposed to form a compelling and original geometry. However, incorporating diagonal openings led to challenges in detailing, construction, and material selection— ultimately raising construction costs.
To address these issues, we applied a double-skin façade strategy. On the upper floors (Levels 3–5), the building’s mass itself acts as the primary envelope. On the lower floors (Levels 1–2), we recessed the volume inward, allowing for simplified rectangular windows. A second outer skin was added to these lower levels, allowing the building to read as a rectilinear volume overall, while still accommodating angled forms in select areas. It required numerous sketches and drawing iterations to carefully balance trapezoidal and rectangular openings in visual harmony.
The front façade design continues seamlessly into the left elevation, with the corner held by a wing wall, while a cylindrical column supports the inner volume structurally. This not only brings unity to the entire massing but also allows for visual openness near the sunken courtyard leading to the basement.
The sunken courtyard, placed between the building and the sidewalk, acts like a modern-day moat, clearly delineating the public path from the private threshold and gently guiding users toward the main entrance. Instead of positioning the entrance flush with the front façade, we recessed it deeply, creating the impression of a bridge crossing above the sunken zone. The vertical space above this entry sequence was opened all the way to the top floor, enhancing the sense of depth and verticality, and drawing people inward through a deliberate sense of immersion.









| 트라페즈 설계자 | 박종원 _ (주)나우 건축사사무소 건축주 | (주)공간타라 감리자 | 박종원 _ (주)나우 건축사사무소 시공사 | (주)원평종합건설 설계의도 구현 | (주)나우 건축사사무소 대지위치 | 대전광역시 유성구 도룡동 주요용도 | 제2종근린생활시설 대지면적 | 346.90㎡ 건축면적 | 195.77㎡ 연면적 | 933.54㎡ 건폐율 | 56.43% 용적률 | 199.18% 규모 | B1F - 5F 구조 | 철근콘크리트구조 외부마감재 | 모노롱 타일 내부마감재 | 노출콘크리트 면처리 설계기간 | 2019. 10 - 2020. 01 공사기간 | 2020. 07 - 2022. 02 사진 | 박신태 구조분야 | 바우엔 구조 기계설비분야 | 미래설비 전기분야 | (주)두원기술단 소방분야 | 미래이앤씨, (주)두원기술단 |
Trapez Architect | Park, Jong Won _ NAWOO ARCHITECTS Client | TARA Supervisor | Park, Jong Won _ NAWOO ARCHITECTS Construction | Wonpyeong construction Design intention realization | NAWOO ARCHITECTS Location | Doryong-dong, Yuseong-gu, Daejeon Program | Neighborhood living facilities Site area | 346.90㎡ Building area | 195.77㎡ Gross floor area | 933.54㎡ Building to land ratio | 56.43% Floor area ratio | 199.18% Building scope | B1F - 5F Structure | RC Exterior finishing | Mono long tile Interior finishing | Exposed concrete Design period | Oct. 2019 - Jan. 2020 Construction period | Jul. 2020 - Feb. 2022 Photograph | Park, Shin Tae Structural engineer | Bauen Structure Mechanical engineer | Milae facilities Electrical engineer | Doowon Technology Group Fire engineer | Milae ENC / Doowon Technology Group |
'회원작품 | Projects > Neighborhood Facility' 카테고리의 다른 글
| 민정씨네근린생활 2025.11 (0) | 2025.11.28 |
|---|---|
| 신사동근린생활시설 2025.10 (0) | 2025.10.31 |
| 안목여행자센터 2025.10 (0) | 2025.10.31 |
| 포레포레 2025.9 (0) | 2025.09.30 |
| AC호텔 바이 매리어트 서울 금정 2025.9 (0) | 2025.09.30 |

