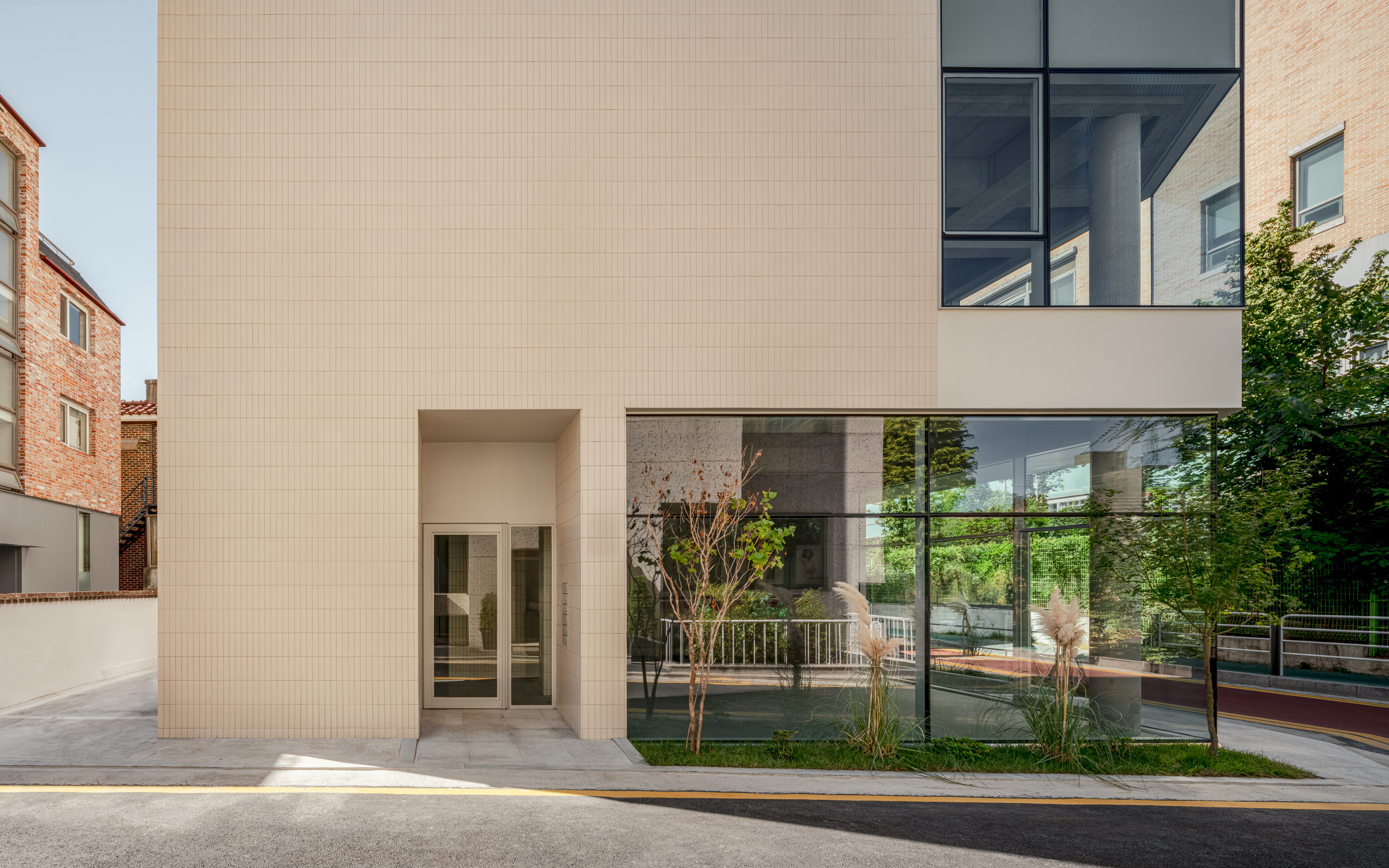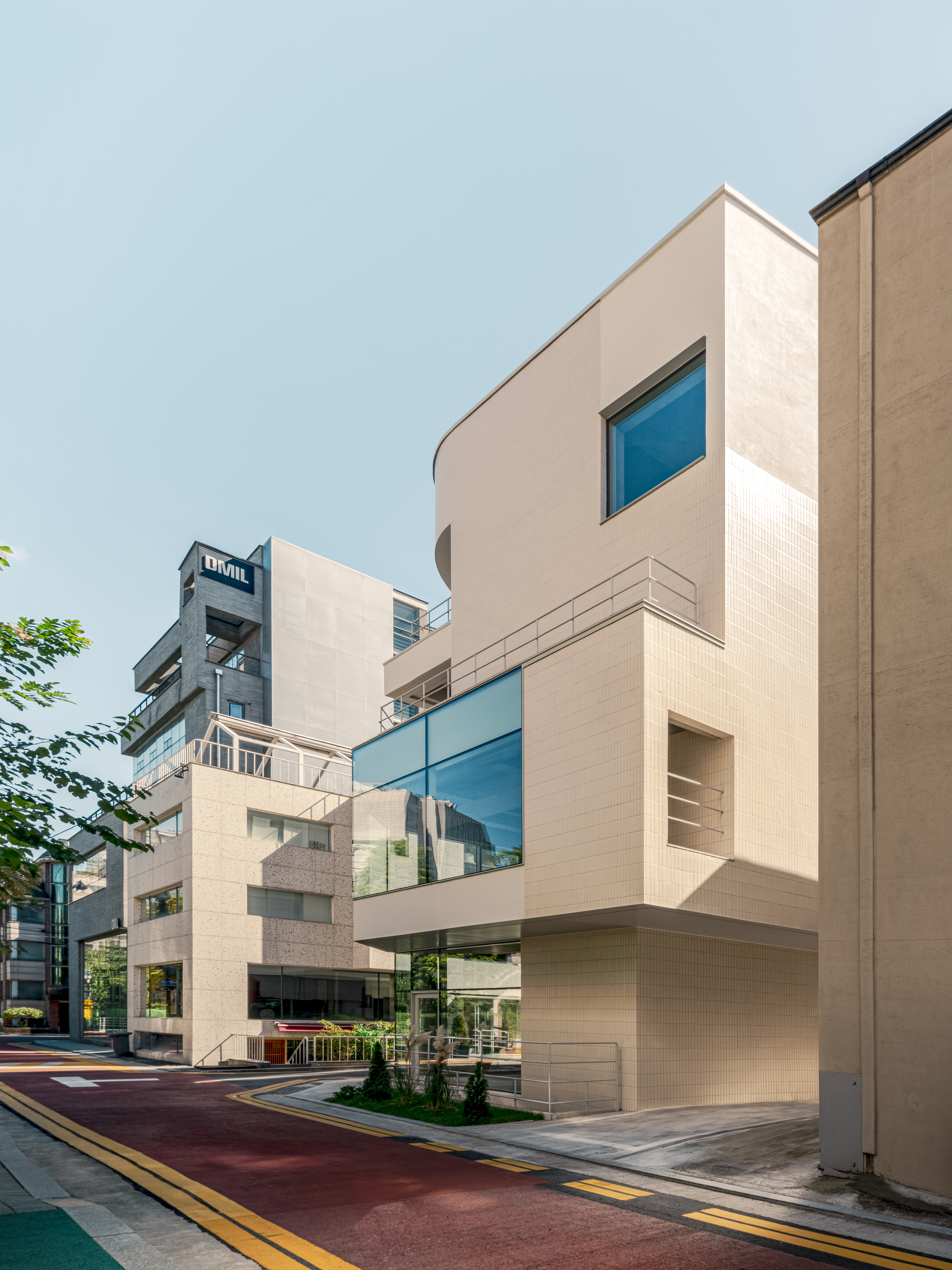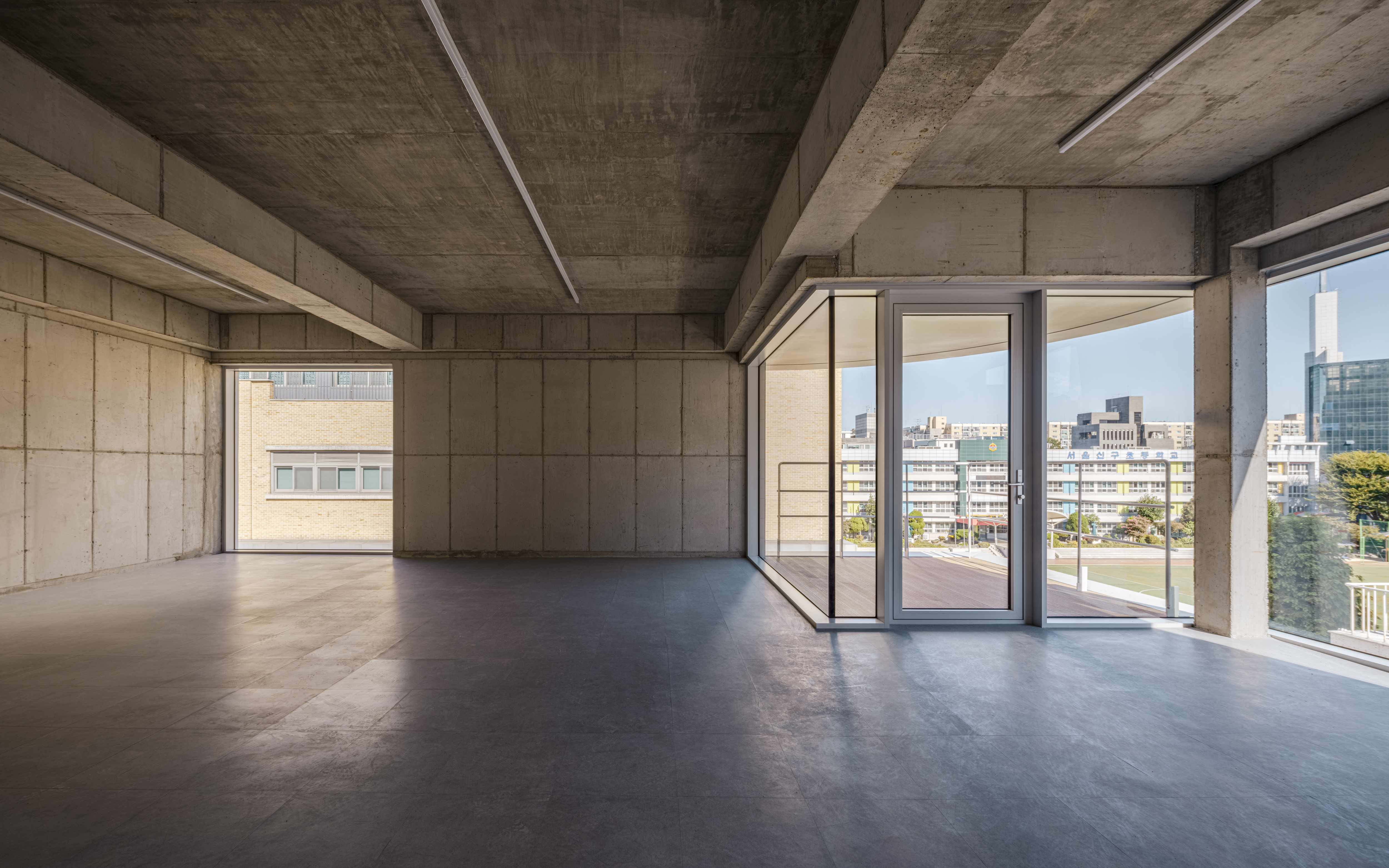2025. 10. 31. 11:25ㆍ회원작품 | Projects/Neighborhood Facility
Sinsa Building

작은 대지, 넓은 효율
계획대지는 신축과 대수선이 중심이 되어 상업시설들이 늘어난 가로수길 이면에 위치하고 있다. 큰 상업시설들이 차지한 가로수길과는 다르게 이면도로의 여러 건물군들은 이전 가로수길의 다양하고 즐거운 공간들의 모습을 미약하게나마 가지고 있는 상황이다. 본 계획은 골목마다, 건물마다 개성이 강한 상업 흐름 속에서 신축을 통해 모서리 대지의 효과와 임대·상업효과의 뚜렷한 목표가 요구되는 매우 현실적인 프로젝트였다. 이런 흐름 속에서 계획당시 가장 중요한 목표이자 즐거운 디자인 요소는 가로와 대응하는 쾌적한 ‘Shopfront’를 만들어 내는 것이었다. 전통적으로 가로와 만나고 있는 1층(Ground floor)의 입면은 바로 공간의 인지와 상업매출로 이어지는 중요요소로 다양한 방식의 ‘Shopfront’들이 항상 중요시 디자인 되곤 한다. 한국의 근린생활시설 역시 작지만 즐거운 지면 층이 계획되곤 하나 주차나 상부 접근을 위한 여러 면적의 할애 때문에 1층의 다양한 가능성이 많이 사라지고 있는 추세다. 본 계획에서는 최대한의 지면과 가로와 상호작용하는 열린 지면 층의 면적을 확보하고 상부 층에서는 사용자들의 쾌적한 거주환경과 열린 시야를 만들어 내는 시도를 한다.
독립적이면서도 열린 상부층
2층의 넓은 전면 커튼월은 시원한 공간을 제공하며 지면층에서 쉽게 노출이 되는, 1층만큼 효과가 높은 층으로 계획되었다. 3층과 4층에서는 넓은 테라스를 통해 각 개별공간의 공간 활용이 향상되며 거주자들의 건강한 환경을 구축하게 된다. 작은 근린생활시설에서 독립적이면서 넓은 테라스 공간의 확보는 일련의 상업시설과는 대비되는 가장 즐거운 공간이다. 특히 학교에 바로 면하고 있어 운동장을 향한 테라스는 도심 속에서 누리기 힘든 시원하게 열린 시야를 확보하게 된다.
개방으로 구축하는 조형 그리고 균질함
작은 대지에서 효율적인 동선체계와 외부공간의 구축을 통해 건축의 조형을 만들어 낸다. 외기와 접하는 계단실과 지하접근계단 상부의 테라스 등 건축을 구성하는 가장 필수요소들은 직관적으로 인지되는 동시에 볼륨을 형성하여 드러나게 된다. 막히고 열리고의 모습들은 얼굴을 형성하는 표정이 되며 작은 도로변의 표정이 된다.
균질함
도심 속에서 소규모 건축물로 대표되는 건축물의 하나인 근린생활시설은 용도상 언어가 곧 이미지로 연결되는 대명사가 아닐까 싶다. 그리고 여러 부동산이나 경제적 흐름에 영향을 많이 받는 건축물이기도 하다. 십 수 년 전 다세대주택의 열기에서 이제 관리, 임대, 세금차원에서 효율적인 근린생활시설이 다시 또 소규모건축시장에서 흐름을 만들고 있다. 이 흐름 속에서 제법 독특하고 다양한 건축 시도들이 근래의 건물들에서 엿보이고 또 좋은 사례들이 구축되고 있는 듯하다. 이 다양함속에서 이 프로젝트의 목표는 ‘균질함’ 이었다. 생김새로서의 균질함도 한 부분 일 수 있겠지만 무엇보다도 지하를 포함한 5개 층의 균질함에 도전을 하였다. 생각해보면 쉬운 주제일 수도 있겠지만 작은 대지의 제약 조건 속에서 각층마다의 화장실, 수도사용 공간, 균등한 접근동선, 공평한 채광, 시야 그리고 균질한 면적을 확보한다는 것은 제법 즐거운 시도들 이었다. 그리고 특히 주차면적과 상부동선 등으로 인해 잃어버리기 쉬운 1층을 최대한 확보하여 즐거운 ‘Shopfront‘를 형성하는 부분이 고무적이었다. 접근하기 쉬운 지하층, 지면과 최대한 접하고 열린 1층, 넓은 커튼월로 열린2층, 독립 테라스롤 통해 쾌적한 외기를 갖는 3, 4층등 각층마다의 장점들이 형성되어 5개층 모두의 균질함을 구축하였다.




Small Site, Large Efficiency
The project site lies just behind Garosu-gil, a street increasingly dominated by new construction and commercial renovations. In contrast to the large-scale commercial buildings along the main road, the backstreets still retain faint traces of Garosu-gil’s earlier charm its diverse and lively mix of small, unique spaces. This project was grounded in a very practical brief: to develop a new building on a corner lot with clear goals for rental viability and commercial visibility, in the context of strong individualistic flows across every alley and building.
Within this framework, our main design goal and source of delight was to create a pleasant shopfront that directly engages with the street. Traditionally, the street-level facade (ground floor) is crucial in small urban commercial buildings, serving both as a visual marker and a generator of foot traffic. In Korea, small neighborhood retail buildings often attempt this, but much of the ground floor’s potential is lost due to required allocations for parking or vertical circulation.
For this project, we sought to maximize ground-level openness and interaction with the street, while ensuring pleasant, light-filled spaces above. The upper floors offer both tenant comfort and expansive views, aligning with the project’s dual ambition of efficient planning and generous experience.
Independent, Yet Open Upper Floors
The second floor, with its wide curtain wall, is designed to be as visually effective and exposed as the ground floor creating a bright and inviting space. The third and fourth floors feature spacious terraces, enhancing the usability of each unit while fostering a healthy and pleasant environment for occupants. In small-scale mixed-use buildings, such independent terraces are rare and valuable, offering a refreshing break from dense commercial surroundings. One terrace directly faces a nearby schoolyard, securing an unexpectedly open vista within the urban fabric.
Form Through Openness and Homogeneity
Despite the compact footprint, the building’s form emerges through a clear circulation system and well-planned outdoor spaces. The stairwell exposed to outside air, along with the rooftop terrace above the basement access, forms an architectural composition where even the most functional components stairs, lightwells, terraces read as deliberate volumetric elements. The interplay between open and solid surfaces creates a unique “facial expression” along the street, adding subtle character to the urban alley.
Homogeneity as a Design Strategy
In the dense city center, neighborhood retail buildings are ubiquitous and often shaped by economic trends or real estate cycles. After the boom of small multi-family housing in previous decades, there’s a renewed surge in compact commercial buildings seen as more efficient in terms of management, rental, and taxation.
Amid this trend, we observed many recent projects attempting unique architectural gestures. By contrast, this project aimed for homogeneity. Not just visual uniformity, but a deeper consistency across all five floors including the basement. While this might seem a modest goal, achieving uniform conditions for daylight, access, plumbing, restroom placement, and usable area on each level within the tight constraints of a small site was both challenging and rewarding.
Special attention was given to maximizing the potential of the ground floor, often compromised by parking requirements. Here, we secured an open and inviting shopfront. A directly accessible basement, a ground floor that opens fully to the street, a second floor with wide glass frontage, and third and fourth floors with private terraces each level offers its own spatial strength. Together, they contribute to a consistent architectural logic throughout the entire building.







| 신사동근린생활시설 설계자 | 황선우·황선기 _ (주)황어쏘시에이츠 건축사사무소 건축주 | 개인 감리자 | (주)황어쏘시에이츠 건축사사무소 시공사 | (주)대원건영 대지위치 | 서울특별시 강남구 신사동 주요용도 | 제2종근린생활시설 대지면적 | 202.10㎡ 건축면적 | 119.33㎡ 연면적 | 524.77㎡ 건폐율 | 59.05% 용적률 | 198.11% 규모 | B1F - 5F 구조 | 철근콘크리트구조 외부마감재 | T8외부용자기질타일, 준불연 외단열 미네랄계뿜칠, T24로이복층유리 내부마감재 | 노출콘크리트 설계기간 | 2023. 03 - 2023. 08 공사기간 | 2023. 09 - 2024. 10 사진 | 장미 구조분야 | 은구조 주식회사 기계설비·전기·소방분야 | 태영기술단 |
Sinsa Building Architect | Hwang, Sun W / Hwang, Sun K _ Sun Hwang + Associates Client | Private Supervisor | Sun Hwang + Associates Construction | Daewon Construction Location | Sinsa-dong, Gangnam-gu, Seoul Program | Class 2 Neighborhood Living Facilities Site area | 202.10㎡ Building area | 119.33㎡ Gross floor area | 524.77㎡ Building to land ratio | 59.05% Floor area ratio | 198.11% Building scope | B1F - 5F Structure | RC Exterior finishing | T8 Exterior tile finish, Mineral stucco finish, T24 double low-e glazing Interior finishing | Exposed conrete Design period | Mar. 2023 - Aug. 2023 Construction period | Sep. 2023 - Oct. 2024 Photograph | Jang, Mi Structural engineer | Eun Structural Engineer Mechanical·Electrical·Fire engineer | Taeyoung Tech |
'회원작품 | Projects > Neighborhood Facility' 카테고리의 다른 글
| 광양가본 2026.1 (0) | 2026.01.30 |
|---|---|
| 민정씨네근린생활 2025.11 (0) | 2025.11.28 |
| 트라페즈 2025.10 (0) | 2025.10.31 |
| 안목여행자센터 2025.10 (0) | 2025.10.31 |
| 포레포레 2025.9 (0) | 2025.09.30 |


