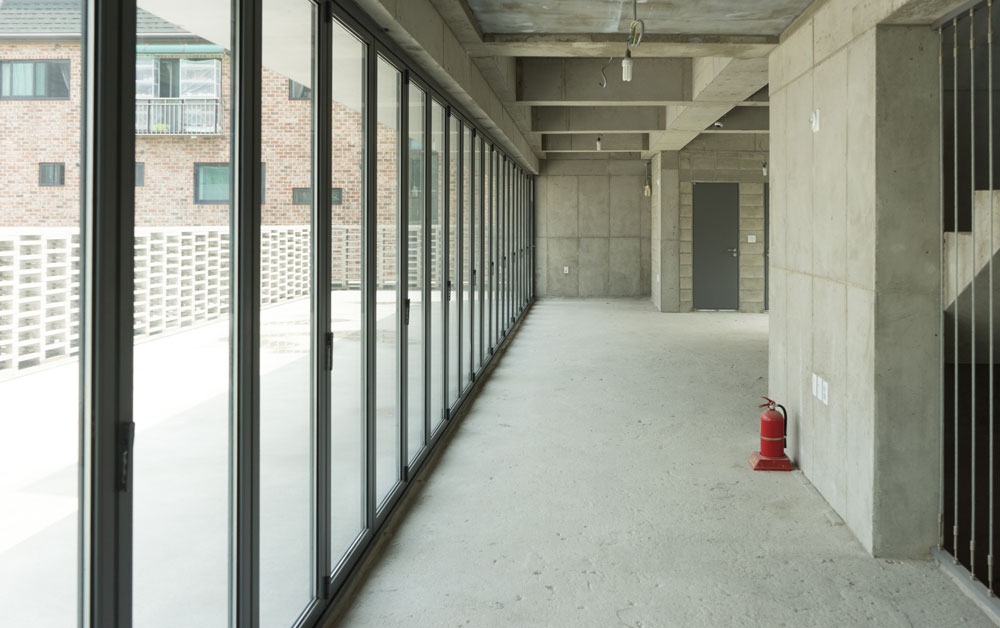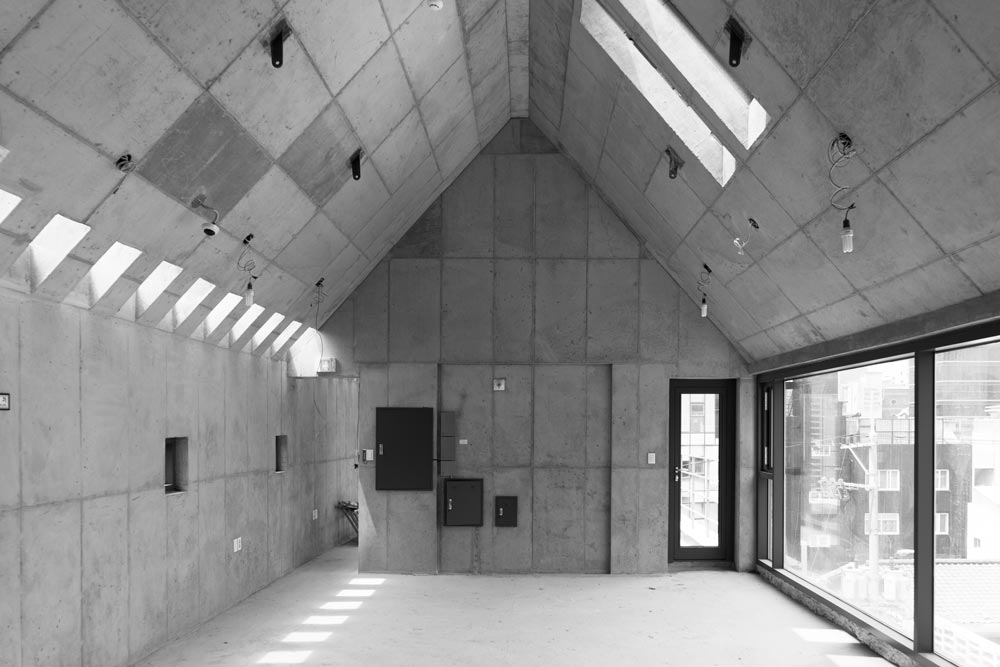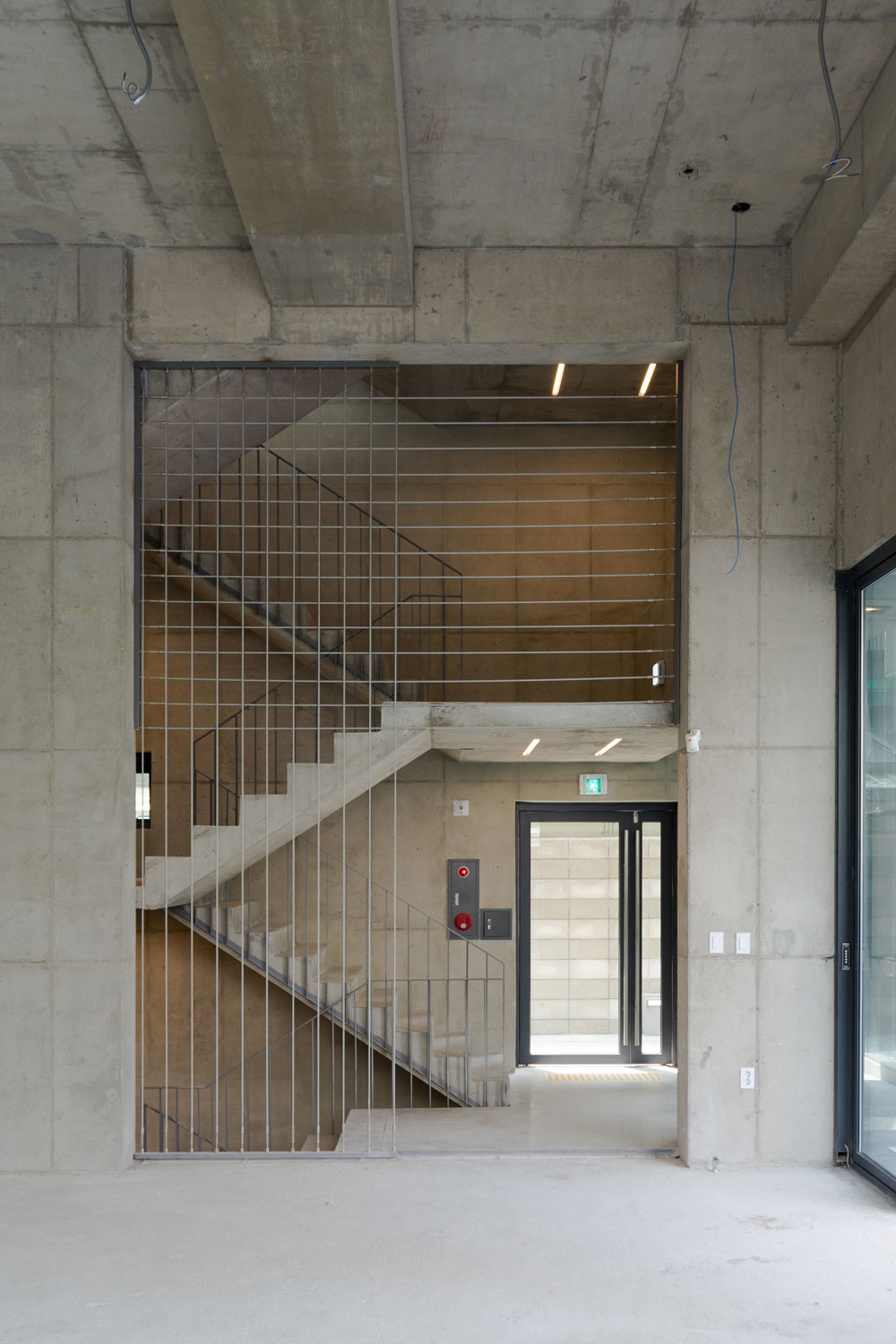2022. 12. 7. 09:16ㆍ회원작품 | Projects/Commercial
Holes Building

홀스빌딩은 거리의 인파와 건축이 만나는 방식에 대한 고민에서 시작되었다. 외부공간 은 상업공간의 가치를 더하는 중요한 곳으로, 매력적인 요소로 루프탑도 계획됐다. 1층은 도로에서 물러나 활용도가 높은 외부공간을 형성하고, 3층은 정북일조 규정을 활 용하여 옥상정원을 제공한다.
상대적으로 층고가 낮은 2층은 외장재를 1층 일부까지 연장하여 도로에서 건축물을 볼 때 인지성과 층고의 착시가 느껴지도록 했다. 2층부터 4층까지 엘리베이터를 감싸는 캔 틸레버는 보이드를 형성하여 미세한 구멍들로 이루어진 메탈패브릭과 함께 건물에 입체 감을 부여하고, 바람과 시선에 따라 출렁이며 독특한 거리 풍경을 만들어내고 있다. 4층 은 박공의 형태로 구성하여 일조사선을 극복하고 도로변으로 돌출시키는 전략을 취했 다. 자연채광을 끌어들이기 위해 수직벽과 박공이 만나는 부분에는 창호를 위한 구멍들 이 계획됐다.

Holes Building began with consideration about the crowds on the streets and how architecture meets. The exterior space became an important factor in adding value to the commercial space and the roof top became an attractive element. The first floor has been set back from the road to form an outdoor space with high utilization and the third floor has been provided with rooftop gardens, utilizing the regulations of right of light.
The second floor is relatively low in floor height and visually to overcome this, the exterior material used for the second floor is extended to a part of the first floor, giving the people on the road a perception . The cantilever that surrounds the elevator from the 2nd to the 4th floor forms a void to give a three-dimensional feeling to the building with metal fabric made of minute holes and it creates a unique street scenery by wind and visual impact. The 4th floor is constructed in the gable shape to overcome the regulation and projects to the roadside. Also, to draw natural light into the room, openings for windows were planned in the area where vertical walls and gables meet.








|
홀스빌딩 설계자 ┃ 전상규 KIRA ┃ 보편적인 건축사사무소 건축주 | 최남일 외 2 감리자 | 전상규 _ 보편적인 건축사사무소 시공사 | 예간종합건설(주) 설계팀 | 최준원 대지위치 | 서울특별시 강남구 학동로2길 31 주요용도 | 일반음식점 대지면적 | 363.50㎡ 건축면적 | 211.20㎡ 연면적 | 717.92㎡ 건폐율 | 58.10% 용적률 | 151.29% 규모 | 지하 1층, 지상 4층 구조 | 철근콘크리트조, 철골철근콘크리트조 외부마감재 | 메탈패브릭, 화강석, 외부용 타일, 디자인 벽돌 내부마감재 | 유로폼 노출콘크리트 설계기간 | 2016. 01 ~ 2016. 10 공사기간 | 2016. 06 ~ 2017. 06 사진 | 보편적인 건축사사무소 전문기술협력 구조분야 : 터구조(주) 기계설비분야 : (주)이래엠이씨 전기분야 : (주)성지이엔씨 소방분야 : (주)이래엠이씨 / (주)성지이엔씨 |
Holes Building Architect | Jeon, Sangkyu _ Office for Ordinary Architecture Client | Choi, Namil, et al Supervisor | Jeon, Sangkyu _ Office for Ordinary Architecture Construction | Yegan GeneralConstruction Project team | Choi, Joonwon Location | 31, Hakdong-ro 2-gil, Gangnam-gu, Seoul, Korea Program | Restaurant Site area | 363.50㎡ Building area | 211.20㎡ Gross floor area | 717.92㎡ Building to land ratio | 58.10% Floor area ratio | 151.29% Building scope | B1F - 4F Structure | RC, SRC Exterior finishing | Metal fabric, Granite, Exterior tile, Designed brick Interior finishing | Exposed concrete Design period | Jan. 2016 ~ Oct. 2016 Construction period | Jun. 2016 ~ Jun. 2017 Photograph | Office for Ordinary Architecture Structural engineer | Teo Structure Mechanical engineer | IREH MEC Electrical engineer | Sungji EMC Fire engineer | IREH MEC / Sungji EMC |
'회원작품 | Projects > Commercial' 카테고리의 다른 글
| 호텔 포레 프리미어 2018.10 (0) | 2022.12.08 |
|---|---|
| 영주 붉은서원 2018.9 (0) | 2022.12.07 |
| 커빙스케이프 2018.08 (0) | 2022.12.06 |
| 캔버스 2018.08 (0) | 2022.12.06 |
| 마호가니 카페 강화점 2018.07 (0) | 2022.12.05 |
