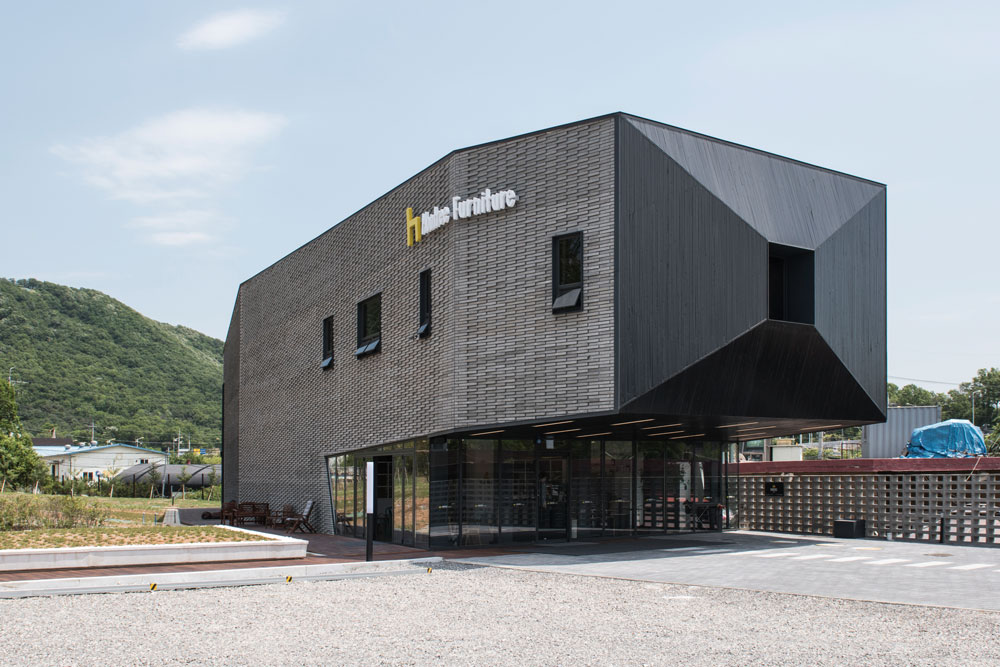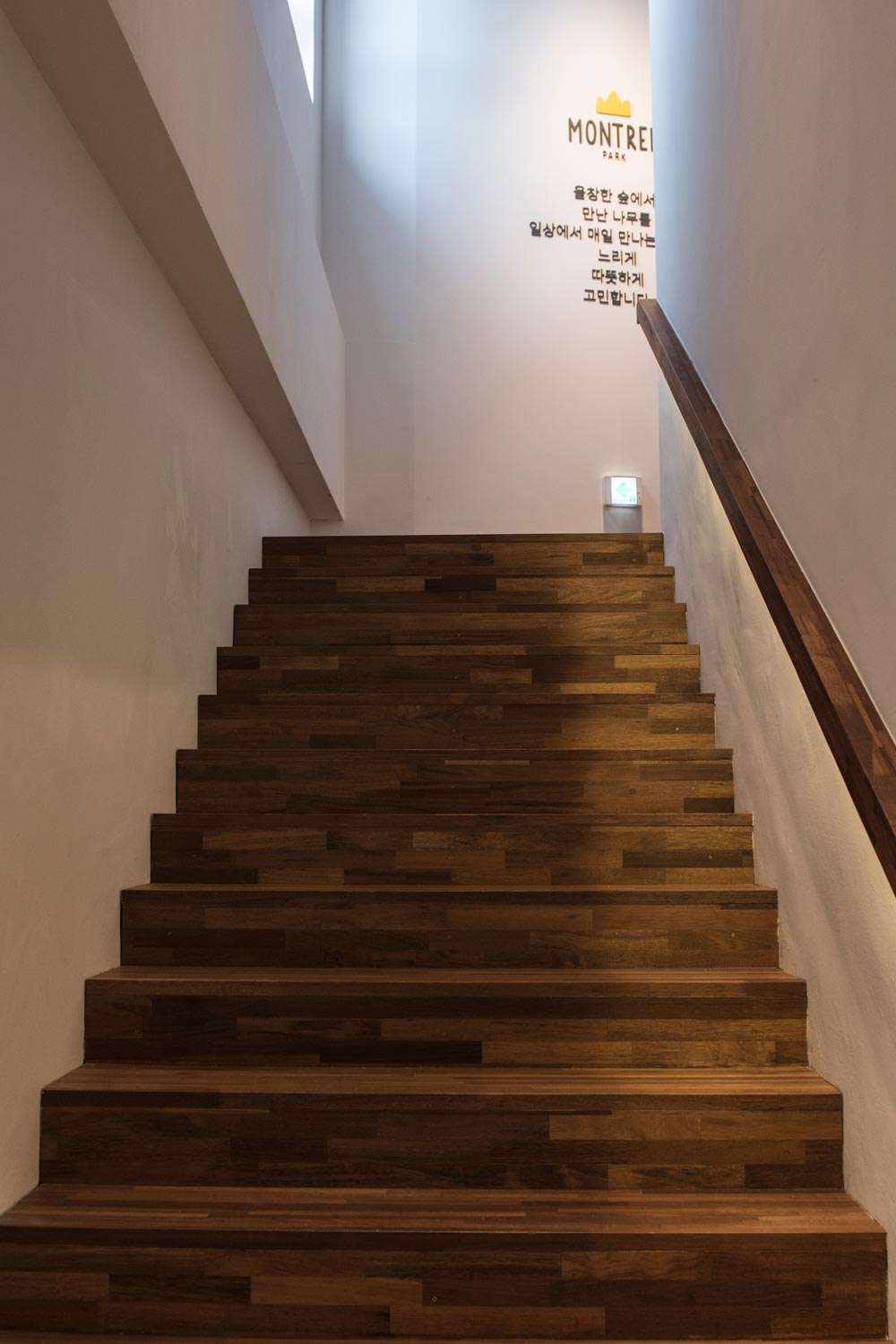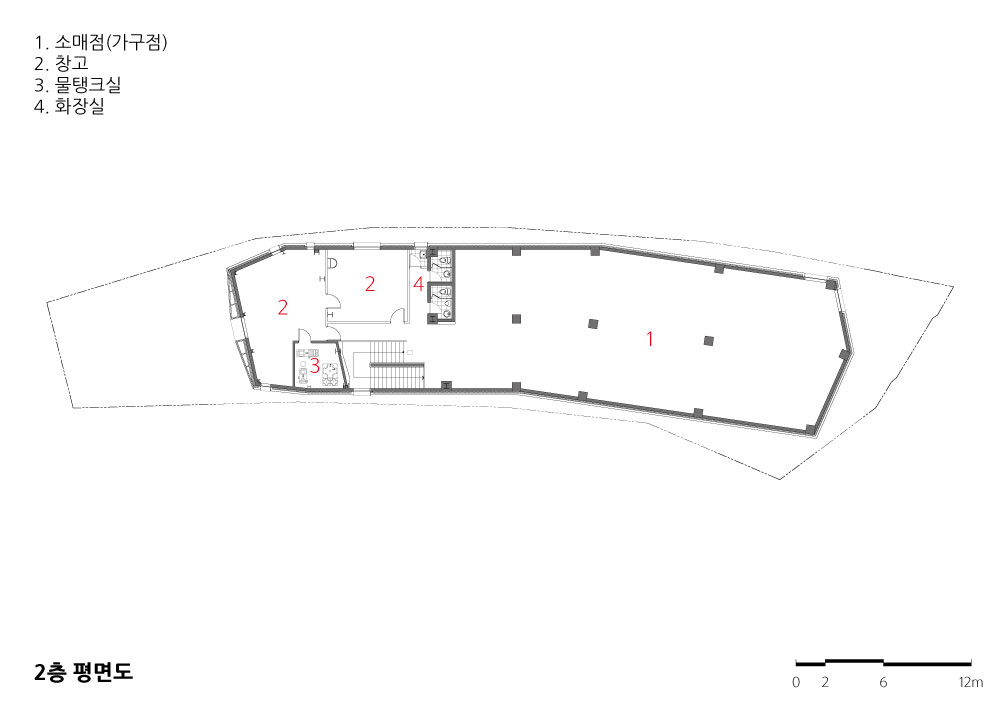2022. 12. 6. 09:20ㆍ회원작품 | Projects/Commercial
CANVAS

가로로 긴 형상의 대지는 진입도로를 통해 마주하게 된다. 가구가 전시되는 공간이기 때 문에 어떤 건축이 가구와 잘 어울릴지 고민이 많았다. 너(가구)의 배경이 되는 건축을 주 요 개념으로 생각했다. 긴 형상의 대지를 이용하여 산책로처럼 거닐면서 전시를 보고 중 간에 잠깐 휴식을 취할 수 있는 공간도 만들어 주었다.
외부마감에는 무채색 계열의 큐블럭(회색계열벽돌)과 블랙 스테인 적삼목을 사용해서 건물이 주변환경과 조화를 이루고 차분하고 세련된 이미지로 대지에 앉아 있길 원했다. 가로로 긴 벽면이 다소 부담스러울 수 있기 때문에 큐블럭 재료를 비틀어 쌓기 방식으로 마감을 해서 보는 위치와 태양의 이동에 따라 입면이 다채롭게 보일 수 있게 계획했다. 전면은 얼굴과 같은 모습이기 때문에 블랙스테인 적삼목을 조형적으로 계획하여 들어오 는 사람들을 맞이 할 수 있게 하였다.
건물 이름은 컨셉인 너(가구)의 배경이 되는 건축을 고려하여 ‘canvas 캔버스’라 지었다.

The site is a long narrow site which is apparent when viewed through the entryway. Because it is a space where furniture is to be displayed, I was worried about which architecture would fit well with furniture. I thought architecture that is neutral and forms a background forthe furniture, without intruding on the furniture, would be a sound concept. Therefore I created a space for viewing the exhibition and allowing viwers to take a short break like walking a trail, by using the elongated site.
In the exterior finishes, I wanted to use achromatic cubic blocks (gray bricks) and black-stained red cedar. I considered these would provide a calm and sophisticated image in harmony with the surrounding environment. Because the long wall may be somewhat burdensome, I planned to give the elevation variety by to enable it to look different depending on the location and the movement of the sun. To achieve this I used Q block in a way of twisting brick masonry, because the facade is likened to a human face, it is designed in conjunction with the black-stained red cedar to welcome the incoming people.
The name of the building is 'canvas', considering the architecture that is the background of the concept Ner(furniture).












| 캔버스 설계자 ┃ 윤동원 KIRA ┃ AAG 건축사사무소 건축주 | 이상봉 감리자 | 윤동원 _ AAG 건축사사무소 시공사 | 태민종합건설, 중문산업 설계팀 | 설정우, 안용일, 이현주 대지위치 | 경기도 광명시 가학로 85번길 6-6 주요용도 | 근린생활시설(소매점) 대지면적 | 688.00㎡ 건축면적 | 405.69㎡ 연면적 | 760.02㎡ 건폐율 | 58.97% 용적률 | 110.47% 규모 | 지상 2층 구조 | 철근콘크리트조, 철골철근콘크리트조 외부마감재 | 큐블럭(회색계열 500X90X50), 적삼목 위 블랙스테인마감, 알루미늄시트, 리얼징크 내부마감재 | 자동수평몰탈(한국웨버), 수성페인트, 자기질 타일 설계기간 | 2015. 12 ~ 2016. 04 공사기간 | 2016. 04 ~ 2017. 02 사진 | 윤동원 전문기술협력 구조분야 : 광림구조엔지니어링 기계설비·전기·소방분야 : 진화이엔씨 |
CANVAS Architect | Yoon, Dongwon _ AAG architecten Client | Lee, Sangbong Supervisor | Yoon, Dongwon _ AAG architecten Construction | TEAMIN Construction /JOONGMOON Industry Project team | Seol, Jeongwoo / Ahn, Yongil / Lee, Hyeonjoo Location | 6-6, Gahak-ro 85beon-gil, Gwangmyeong-si, Gyeonggi-do, Korea Program | Neignbourhood living facility(retail store) Site area | 688.00㎡ Building area | 405.69㎡ Gross floor area | 760.02㎡ Building to land ratio | 58.97% Floor area ratio | 110.47% Building scope | 2F Structure | RC, SRC Exterior finishing | Qblock(Gray 500X90X50), Red cedar(BLACK Wood stain finish above), AL Seat, Real zinc Interior finishing | Auto horizontality-mortar, Water paint, Porcelain tile Design period | Dec. 2015 ~ Apr. 2016 Construction period | Apr. 2016 ~ Feb. 2017 Photograph | Yoon, Dongwon Structural engineer | GWANGLIM STRUCTURE Engineering Mechanical·Electrical·Fire engineer | JINHWA E&C |
'회원작품 | Projects > Commercial' 카테고리의 다른 글
| 홀스빌딩 2018.9 (0) | 2022.12.07 |
|---|---|
| 커빙스케이프 2018.08 (0) | 2022.12.06 |
| 마호가니 카페 강화점 2018.07 (0) | 2022.12.05 |
| 지젤엠청라 2018.07 (0) | 2022.12.05 |
| 아라플라자 2018.07 (0) | 2022.12.05 |
