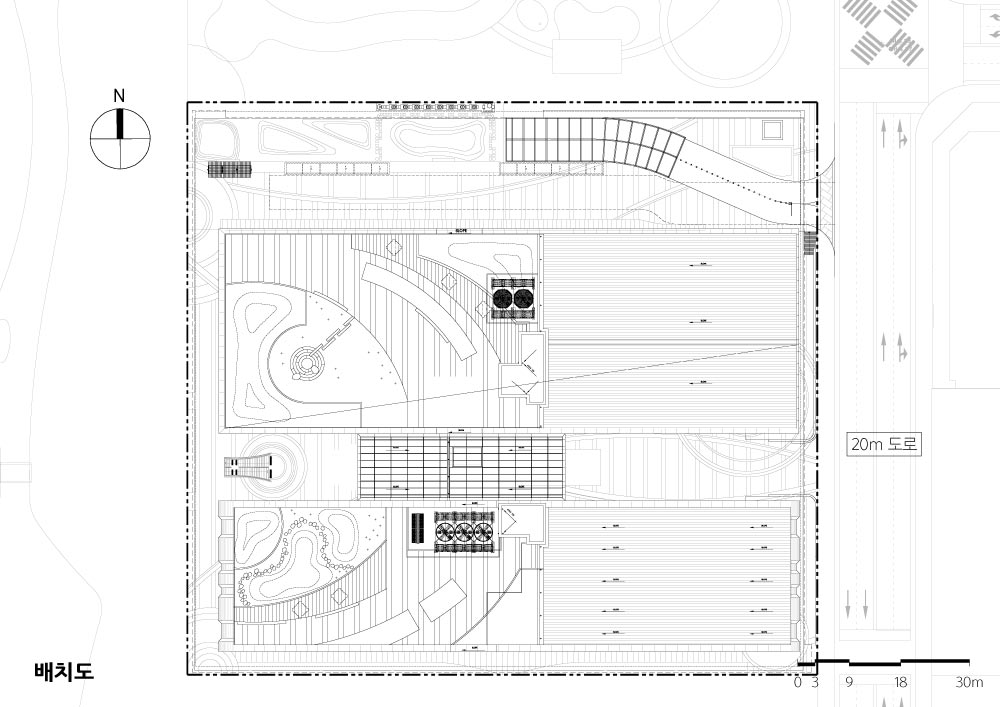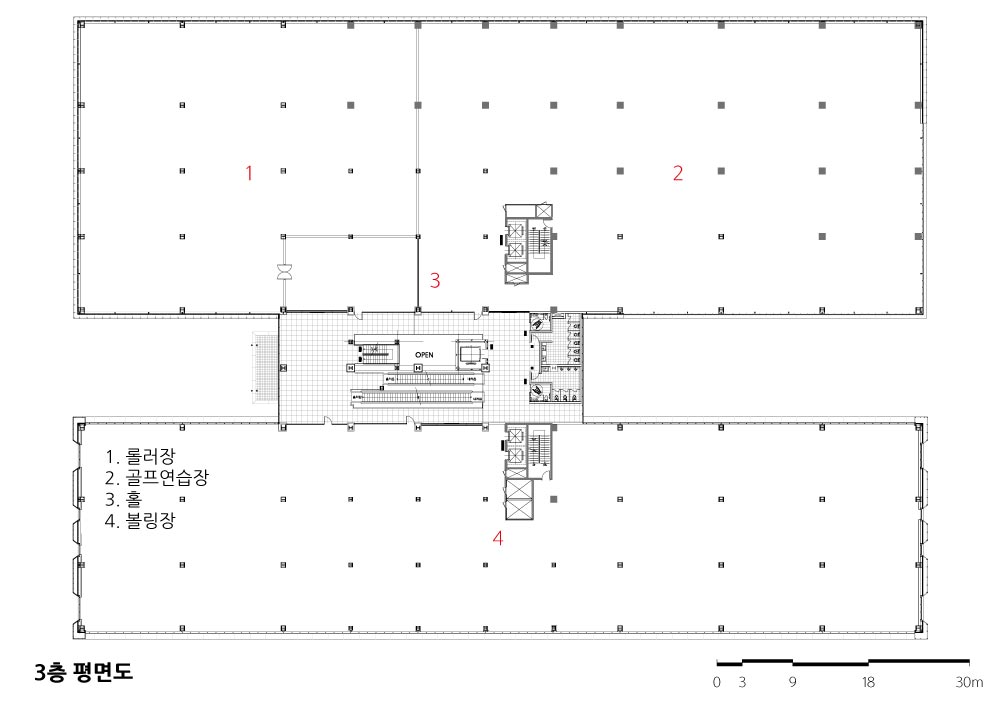2022. 12. 5. 09:23ㆍ회원작품 | Projects/Commercial
ZizelM Cheong-na

'FLOATING EMERALD(플로팅 에메랄드)’
청라의 하늘과 물, 에메랄드의 우아하고 영롱한 빛과 자연스럽게 흐르는 물빛을 닮은 유 리패턴과 건물의 웅장한 매스로 절제된 아름다움을 표현했다. 청라를 관통하는 호수변에 떠있는 하나의 섬을 표현하고자 호수에 순응하는 배치로 호 수와 하나된 형태를 만들었다. 또한, 분절된 두 개의 매스 사이를 정원으로 계획하여 호 수와 섬 사이에 완충공간을 형성하고, 1층과 지하층을 연계하여 입점 업체의 매출을 극 대화할 수 있도록 동선을 계획했다.
건축물은 도시미관의 일부이며 그 자체이기도 하지만 상가는 단순한 도시기능을 넘어서 야 한다는 생각으로 동선을 배치했다. 많은 방문객들이 머무르게 하고 그 머무름이 즐거 움이 되도록 했다.

The concept of building is 'FLOATING EMERALD', and it expressed an understated beauty with glass pattern that resembles color of water which has a natural flow of an emerald's elegant and bright light, and a splendid mass of the building.
It was made as the shape that forms as one with the lake by arranging it go with the lake to express an island which is floating at the side of lake that penetrates Cheongra. It was designed the space between segmented 2 masses as the garden, and formed the space of buffer between a lake and an island, and planned the human traffic to maximize the sale of entered stores in connection with 1st floor and basement floor.
A structure is a part of city's beauty and is also city's beauty itself, but it was designed that many visitors stay and its staying becomes the joy by arranging the human traffic with the concept that commercial street should go beyond a simple function of the city.








| 지젤엠청라 설계자 ┃ 박규석 KIRA ┃ (주)단에이앤씨 종합건축사사무소 건축주 | 이도명 외 2명 _ 지젤엠청라 감리자 | 박규석 _ (주)단에이앤씨 종합건축사사무소 시공사 | 이도명 _ (주)두손건설 설계팀 | 박헌영, 이윤태, 유승찬 대지위치 | 인천광역시 서구 청라에메랄드로99 주요용도 | 문화 및 집회시설 대지면적 | 10,995.60㎡ 건축면적 | 6,477.79㎡ 연면적 | 59,690.58㎡ 건폐율 | 58.91% 용적률 | 282.40% 규모 | 지하 3층, 지상 5층 구조 | 철근콘크리트조, 철골조 외부마감재 | 알루미늄 쉬트, 프릿유리, 치장벽돌 내부마감재 | 화강석, 비닐계타일, 친환경수성페인트 설계기간 | 2015. 08 ~ 2015. 12 공사기간 | 2015. 12 ~ 2017. 09 사진 | (주)단에이앤씨 종합건축사사무소 구조분야 : (주)옵티마일송구조 기계설비분야 : 청림설비기술사사무소 전기분야 : (주)극동문화전기설계 소방분야 : (주)주은에프에스 |
ZizelM Cheong-na Architect | Park, Kyuseok _ DAN Architecture & Company Client | Lee, Domyung and 2 others _ ZizelM Cheong-na Supervisor | Park, Kyuseok _ DAN Architecture & Company Construction | Lee, Domyung _ DOOSON Construction Co. Project team | Park, Hunyoung / Lee, Yountae / You, Seungchan Location | 99, Cheongna emerald-ro, Seo-gu, Incheon, Korea Program | Culture and assembly facilities Site area | 10,995.60㎡ Building area | 6,477.79㎡ Gross floor area | 59,690.58㎡ Building to land ratio | 58.91% Floor area ratio | 282.40% Building scope | B3F - 5F Structure | RC, Steel Framed Exterior finishing | AL sheet, Frit glass, Brick Interior finishing | Granite, Vinyl tile, Eco-friendly paint Design period | Aug. 2015 ~ Dec. 2015 Construction period | Dec. 2015 ~ Sep. 2017 Photograph | DAN Architecture & Company Structural engineer | Optima Structure Mechanical engineer | Chunglim engineering Electrical engineer | Kukdong munhwa Electricity Co., Ltd Fire engineer | JUEUN F.S Co., Ltd |
'회원작품 | Projects > Commercial' 카테고리의 다른 글
| 커빙스케이프 2018.08 (0) | 2022.12.06 |
|---|---|
| 캔버스 2018.08 (0) | 2022.12.06 |
| 마호가니 카페 강화점 2018.07 (0) | 2022.12.05 |
| 아라플라자 2018.07 (0) | 2022.12.05 |
| 큐브호텔 리노베이션 2018.02 (0) | 2022.11.09 |
