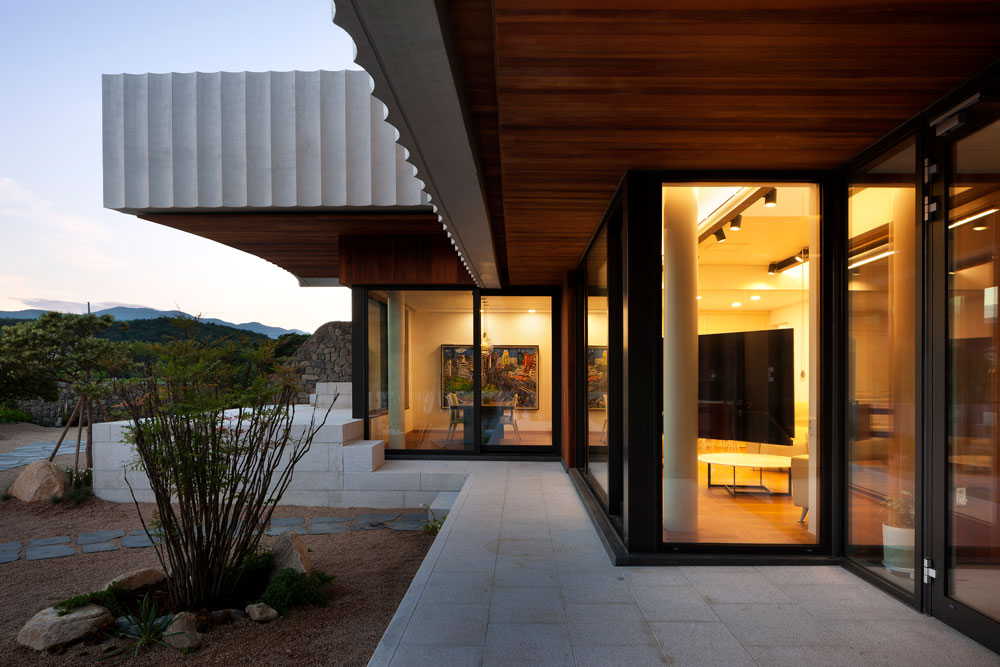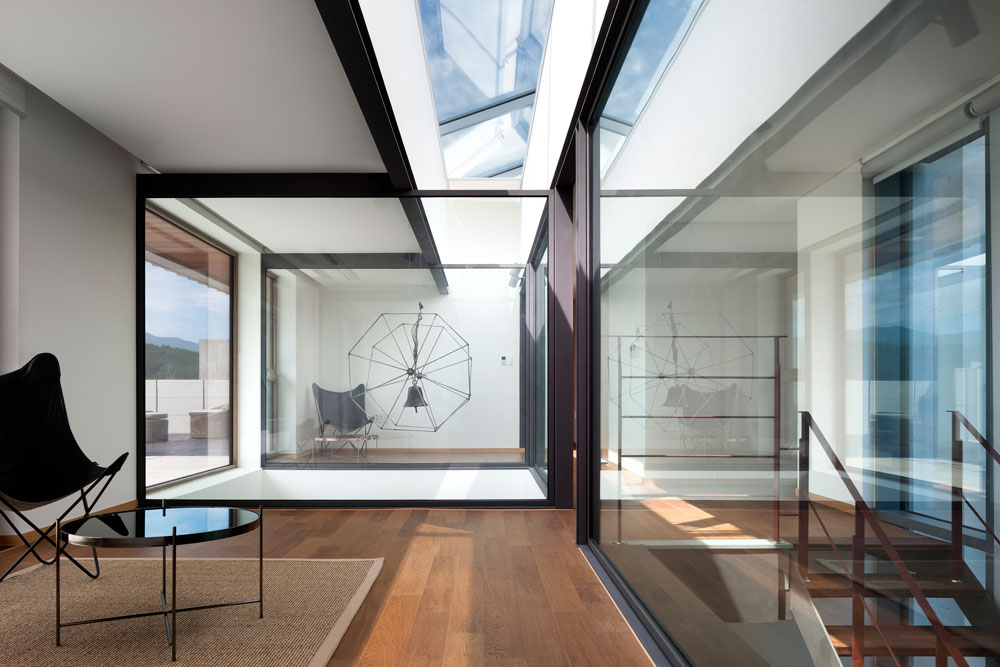2022. 12. 7. 09:21ㆍ회원작품 | Projects/House
W HOUSE

장소성 + 빛
경주에 위치한 대지는 긴 시간 빛과 함께 한다. 한옥 처마와 비슷한 비례로 남쪽 면에 설 치 된 처마는 긴 시간 강하게 내려오는 빛의 양을 조절하며 여러 기능적 역할을 분담한 다. 형태가 자유로운 처마는 한옥의 안허리선과 같이 부드럽고 절제된 선으로 주변의 선 과 같은 형태를 하고 있다. 빛과 더 깊은 관계를 갖기 위해 처마면에 한식 암키와와 같은 곡선을 패턴화 했다. 빛의 움직임은 암키선으로 인해 오랜 시간 그림자로 투영된다. 안 허리선과 암키, 곡선들의 미묘한 차이는 빛의 움직임과 존재를 그림자의 변화로 선명하 고 명확하게 알려주고 있다.
빛의 움직임은 건축으로 표현되고 건축은 빛에 의해 표현되는 상호 의존적 관계가 건축 물로 형성되어 지속되고 있다.

Placeness + Light
The site in Gyeongju has had light for a long time. The eaves, located on the southern side in proportion to the hanok eaves, control the amount of light coming down strongly for a long time and share various functional roles. The free-form eaves have the same shape as the surrounding lines which are soft and abstinent, like the ahnheori line(curve) of Hanok. In order to have a deeper relationship with light, I patterned a curved line like Korean-style concave roofing tiles on the eaves. The movement of light is projected into the shadow for a long time due to the concave roofing tile line. The delicate difference between ahnheori line(curve), concave roofing tile, and curve clearly informs the movement and existence of light by the change of shadow.
The movement of light is expressed by architecture, and the interdependent relationship in which architecture is expressed by light is formed and sustained as a building.











| 더블유주택 설계자 ┃ 최재복 KIRA ┃ 오드 건축사사무소 건축주 | 실명 비공개 감리자 | 김초한 시공사 | 실명 비공개(건축주 직영공사) 대지위치 | 경상북도 경주시 효현동 주요용도 | 단독주택 대지면적 | 1,153.00㎡ 건축면적 | 215.37㎡ 연면적 | 281.93㎡ 건폐율 | 18.68% 용적률 | 24.45% 규모 | 지상 2층 구조 | 철근콘크리트조 외부마감재 | 노출콘크리트, 치장벽돌 내부마감재 | 수성페인트, 원목마루 설계기간 | 2015. 06 ~ 2016. 03 공사기간 | 2016. 06 ~ 2017. 08 사진 | 박영채 전문기술협력 구조분야 : 은구조 기계설비분야 : 세연이엠씨 전기분야 : 새서울기술단 |
W HOUSE Architect | Choi, Jaebok _ ODE ARCHITECTS Client | Kim, KH Supervisor | Kim, Chohan Construction | Kim, KH Location | Hyohyeon-dong, Gyeongju-si, Gyeongsangbuk-do, Korea Program | Residence Site area | 1,153.00㎡ Building area | 215.37㎡ Gross floor area | 281.93㎡ Building to land ratio | 18.68% Floor area ratio | 24.45% Building scope | 2F Structure | RC Exterior finishing | Exposed concrete, Brick Interior finishing | Water paint, Wood floor Design period | Jun. 2015 ~ Mar. 2016 Construction period | Jun. 2016 ~ Aug. 2017 Photograph | Park, Youngchae Structural engineer | EUN ENG Mechanical engineer | Seyeon ENG Electrical engineer | SEOUL ENG |
'회원작품 | Projects > House' 카테고리의 다른 글
| 친환경 에너지자립마을 포리스타 2018.10 (0) | 2022.12.08 |
|---|---|
| 지글지글 집빵빵 2018.9 (0) | 2022.12.07 |
| 서윤재(徐尹齋) 2018.9 (0) | 2022.12.07 |
| 단아재(端雅齋) 2018.9 (0) | 2022.12.07 |
| 애플팜 하우스 2018.9 (0) | 2022.12.07 |
