2022. 12. 8. 09:20ㆍ회원작품 | Projects/House
Ansan K House
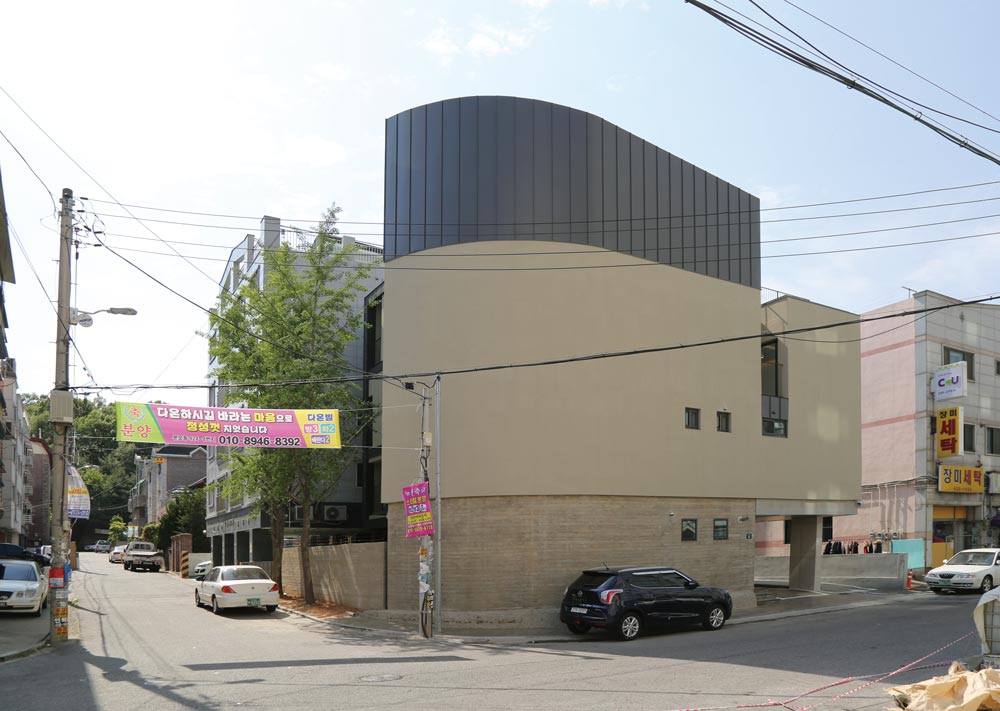
老母께서 마련한 대지에 老母를 위한 텃밭을 만들고, 아들 은 그림을 그리고 며느리는 소설을 쓰는 집이다.
택지 개발로 만들어진 필지들은 4층의 획일적인 다세대 주 택들로 채워져 있고, 동측 상업지역엔 고층의 아파트와 호 텔이 들어서 있어서 창을 내기가 어려운 상황이었다. 은행 나무가 가로수로 있는 노모의 텃밭 방향인 남측으로 주요 창들을 배치하여 주변과 거리를 두고, 갤러리화 시킨 내부 복도를 300미터 떨어진 공원 방향으로 향하게 하여, 보이 진 않지만 항상 공원으로 가는 마음으로 내부 공간을 소요 하게 만들었다.

In this house, the garden was built by the son’s mother for his grandmother. The son paints pictures and the daughter-in-law writes novels.
The lots constructed by housing site developer were filled with uniform 4-story multiplex houses, high-rise apartments and hotels. They were located in the eastern commercial district, making it difficult to locate windows. I arranged the main windows in the south side of the grandmother’s garden, where ginkgo trees are planted along the road, to keep its distance from the surrounding areas. The interior hallway of the gallery is directed toward the park 300 meters away, so as to use the indoor space with a feeling of going to the park.


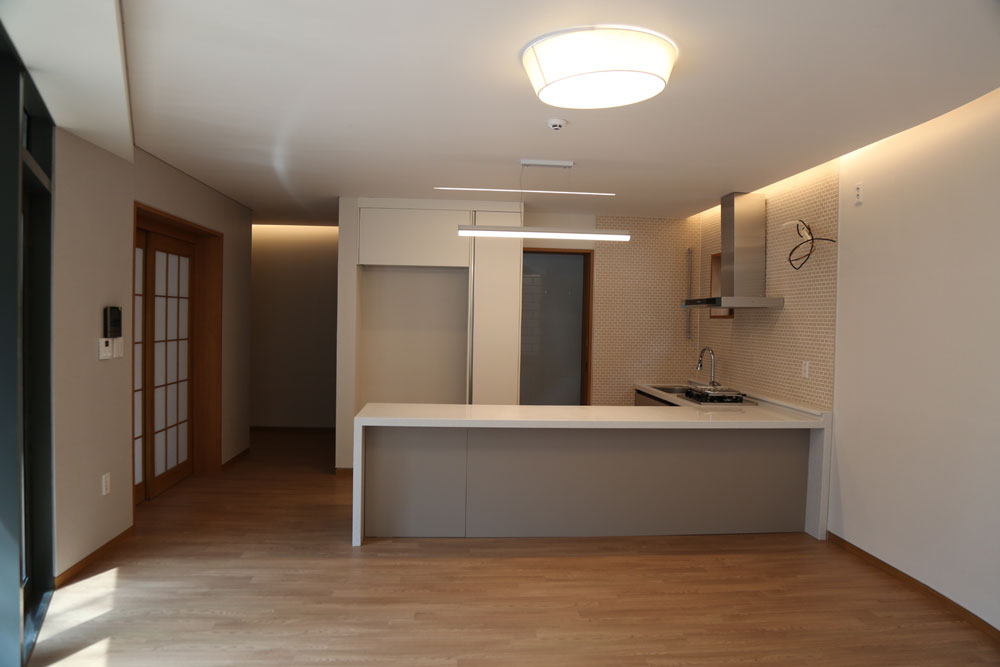


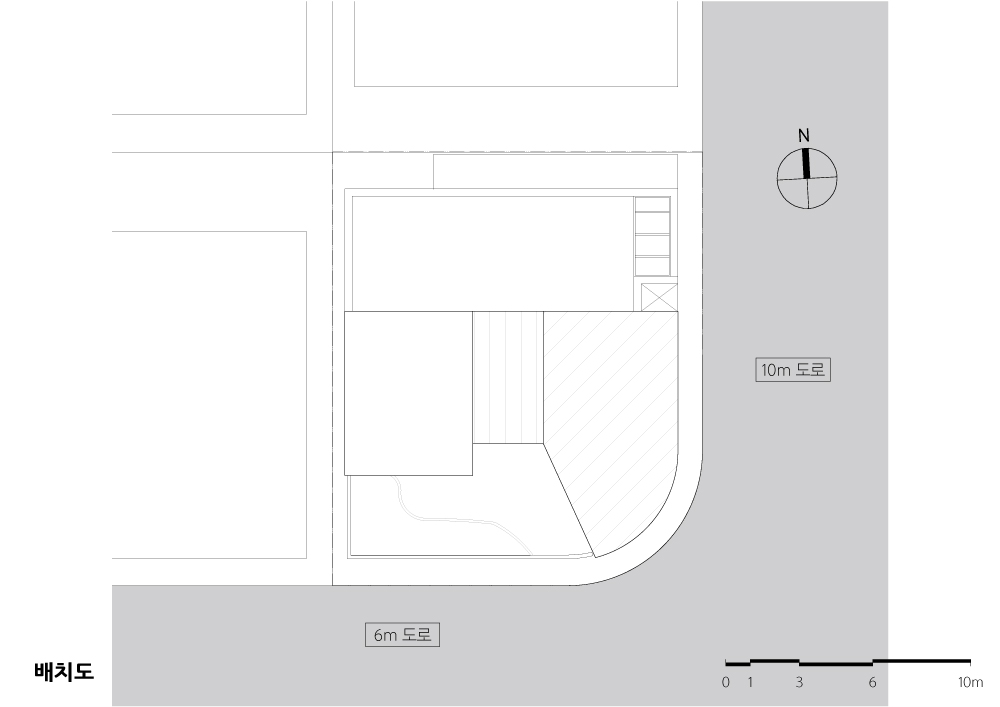
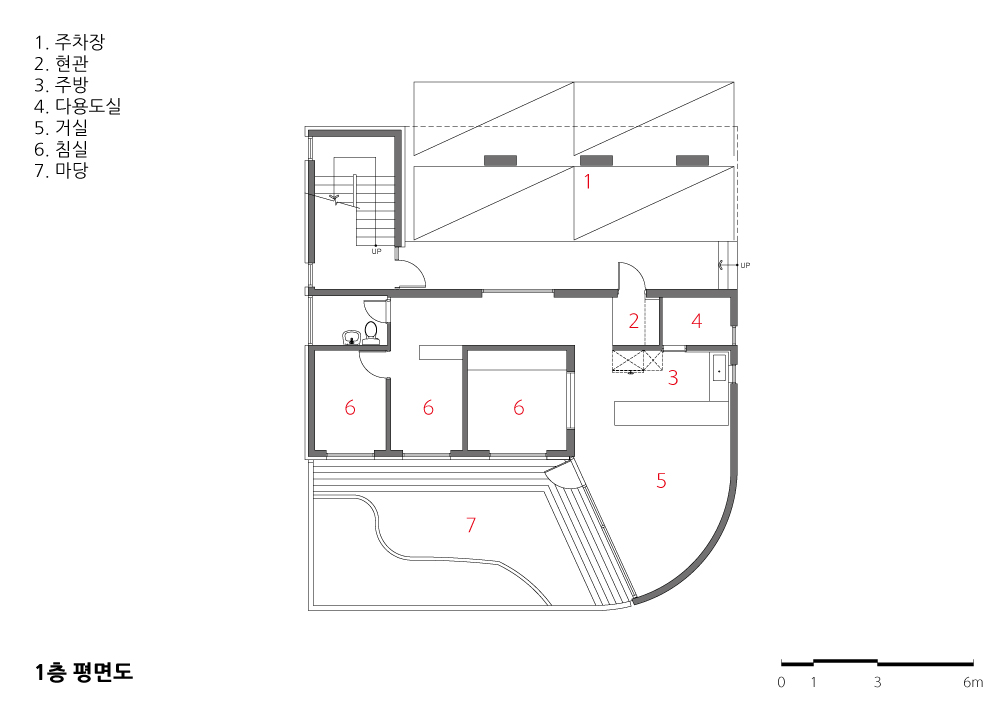
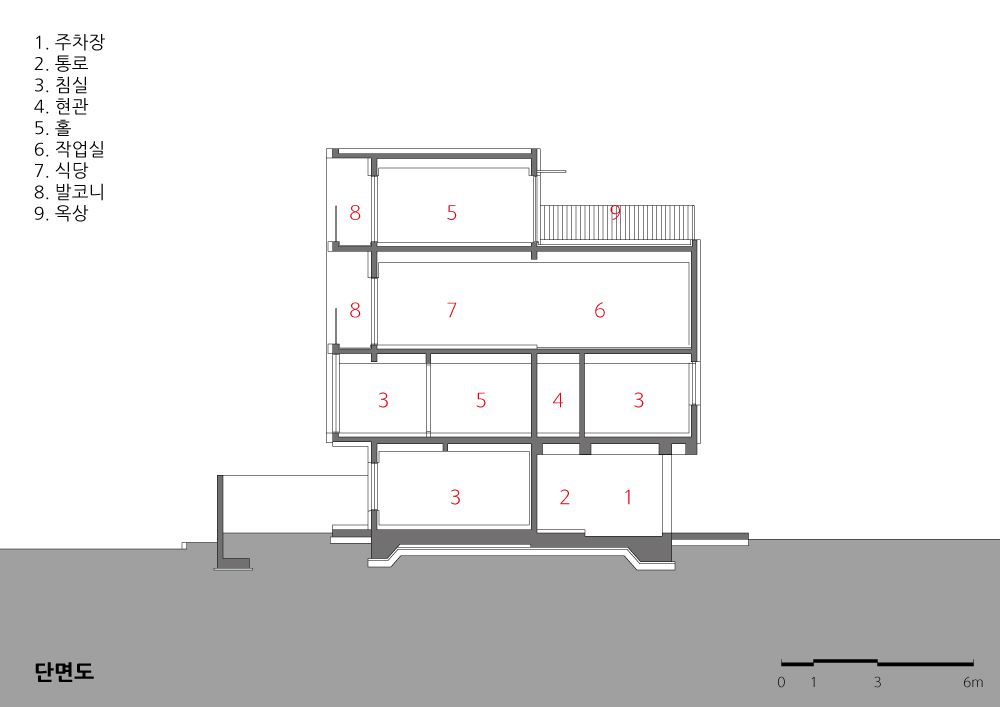
| 안산 K 하우스 설계자 ┃ 강현석 KIRA ┃ 이응 건축사사무소 건축주 | 김의규 감리자 | 강현석 _ 이응 건축사사무소 시공사 | 김의규 설계팀 | 김지영 대지위치 | 경기도 안산시 상록구 이호로4길 13 주요용도 | 근린생활시설 및 주택 대지면적 | 260.80㎡ 건축면적 | 153.59㎡ 연면적 | 426.09㎡ 건폐율 | 58.89% 용적률 | 163.38% 규모 | 지상 4층 구조 | 철근콘크리트조 외부마감재 | 리얼징크, 노출콘크리트, 스터코 내부마감재 | 비닐계 페인트, 벽지 설계기간 | 2016. 01 ~ 2016. 07 공사기간 | 2016. 08 ~ 2017. 02 사진 | 강현석 전문기술협력 구조분야 : 중앙구조 기계설비분야 : 중앙엔지니어링 전기분야 :중앙엔지니어링 소방분야 : 중앙엔지니어링 |
Ansan K House Architect | Kang, Hyeonseok _ Ieung Architects Client | Kim, Uigyu Supervisor | Kang, Hyeonseok _ Ieung Architects Construction | Kim, Uigyu Project team | Kim, Jiyeong Location | 13, Iho-ro 4-gil, Sangnok-gu, Ansan-si, Gyeonggi-do, Korea Program | House Site area | 260.80㎡ Building area | 153.59㎡ Gross floor area | 426.09㎡ Building to land ratio | 58.89% Floor area ratio | 163.38% Building scope | 4F Structure | RC Exterior finishing | Zinc, Exposed mass concrete, Stucco Interior finishing | Vinyl paint, Wallpaper Design period | Jan. 2016 ~ Jul. 2016 Construction period | Aug. 2016 ~ Feb. 2017 Photograph | Kang, Hyeonseok Structural engineer | Joongang Structure Mechanical engineer | JACO Electrical engineer | JACO Fire engineer | JACO |
'회원작품 | Projects > House' 카테고리의 다른 글
| 피시팜 하우스 2019.1 (0) | 2022.12.12 |
|---|---|
| 동광1 주거환경개선사업 공동주택 신축공사 공모 2018.12 (0) | 2022.12.11 |
| 위례 단독주택 (工자집) 2018.10 (0) | 2022.12.08 |
| 친환경 에너지자립마을 포리스타 2018.10 (0) | 2022.12.08 |
| 지글지글 집빵빵 2018.9 (0) | 2022.12.07 |
