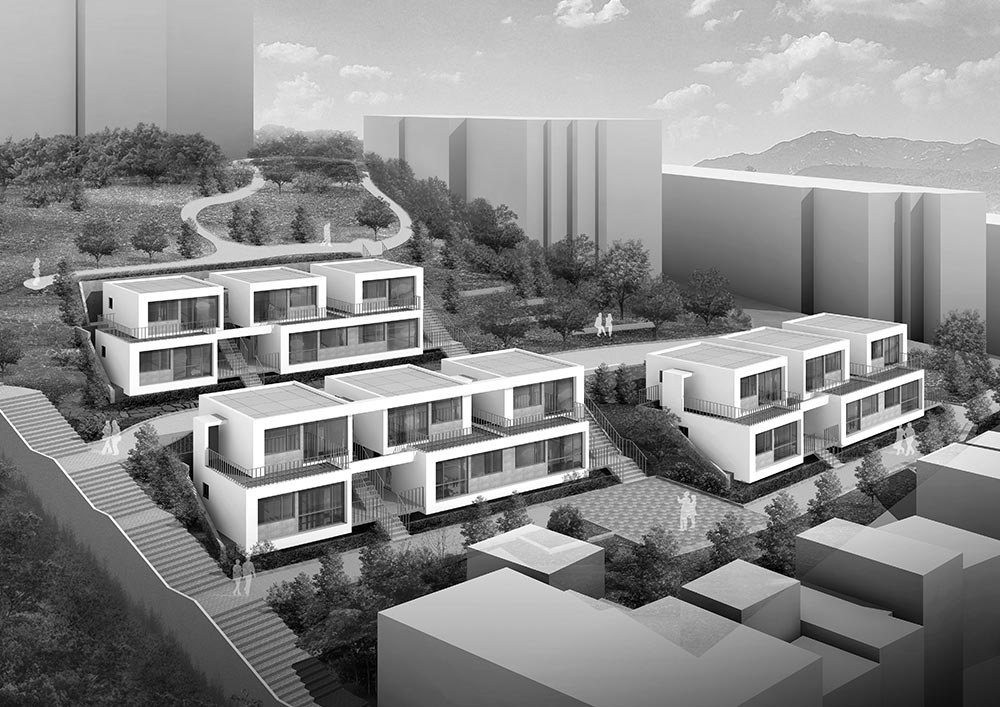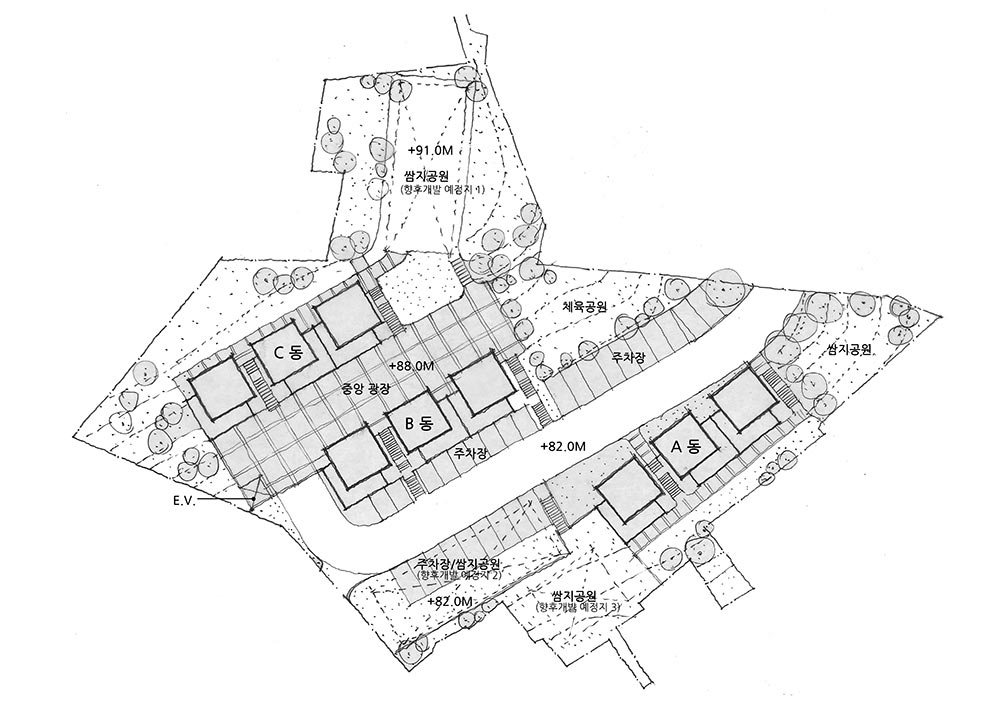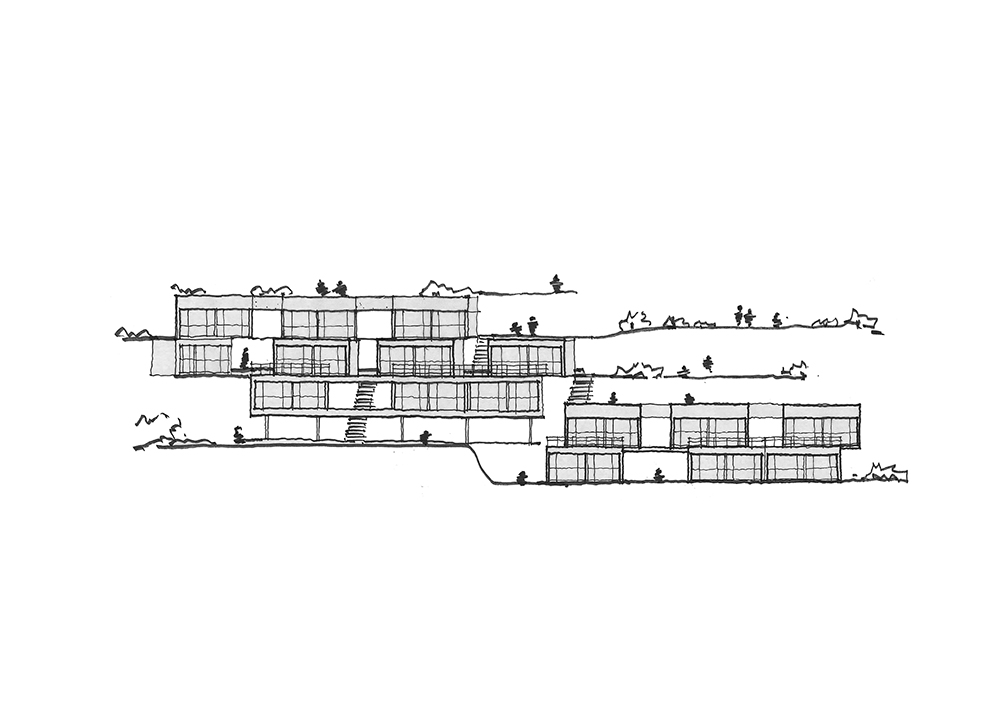2022. 12. 11. 15:07ㆍ회원작품 | Projects/House
Donggwang-dong, Housing Environment Improvement Project

‘동광1 주거환경개선사업’은 원도심 지역의 주거환경 개선과 정주기능 향상 및 생활환경의 개선 과 주민복지, 그리고 지역사회와의 소통을 목적으로 한 프로젝트다.
가장 선호도가 높은 소형주거를 적용하고 소규모 주택의 한계를 극복 할 수 있는 공간(진입마 당, 현관, 조망)을 제공한다. 대지 전체가 경사지로 구성되어 있으므로 이를 활용하여 3개의 스 테이지로 구분하고 주거동을 배치하여 서로 시선을 차단하지 않고, 조망이 확보되도록 제안한 다. 또한, 주거동 사이에 오픈공간인 중앙광장을 배치하여 동간의 프라이버시는 유지하되, 거주 자들이 소통을 통해 커뮤니티가 형성되도록 한다.
산복도로의 작은 매스의 집들과 경사지의 선적인 이미지에 부합하는 소형집합주택의 디자인을 제안하고 전체가 하나의 새로운 경사지 주거단지라는 인지성과 상징성을 줄 수 있는 볼륨으로 엮어내는 디자인을 계획했다.

'Dongkwang 1 Residential Environment Improvement Project' is a project aimed at improving the residential environment, settlement function and living environment and promoting the, welfare of residents and communication with the local community of the old downtown.
It provides space (access yard, entrance, view) that can be applied to the most favored small dwellings and overcome the limit of small houses. Since the whole land is composed of a slope, it is divided into three stages; residential buildings are placed to secure the view without obstructing sight lines. Also, the central plaza, which is an open space, is placed between the residential buildings to maintain privacy between them while forming community through communication with residents.
I proposed a design of a small multi-family house that matches the houses with small masses on the mountain road and the linear image of a slope, and planned a design that weaves with the volume that can give a sense of cognition and symbolism as a new sloping residential complex.







| 동광1 주거환경개선사업 공동주택 신축공사 공모 설계자 ┃ 오신욱 KIRA ┃ 라움 건축사사무소 건축주 | 부산광역시 중구청 / 설계팀 | 노정민, 하정운, 김대원, 안신, 유성철, 윤정옥, 박규현 / 대지위치 | 부산광역시 중구 동광동5가 15-193번지 일원 / 주요용도 | 다세대주택 / 대지면적 | 2,353.30㎡ / 건축면적 | 556.74㎡ / 연면적 | 786.72㎡ / 건폐율 | 23.66% / 용적률 | 33.43% / 규모 | 지상 2층 / 구조 | 철근콘크리트조 / 외부마감재 | 스타코뿜칠(백색), 노출콘크리트 / 내부마감재 | 강화마루, 도배, 세라믹 타일 / 설계기간 | 2014. 11 ~ 2014. 12 |
Donggwang-dong, Housing Environment Improvement Project Architect | Oh, Sin-wook _ Architects Group RAUM / Client | Junggu District Office, Busan Metropolitan City / Project team | No, Jung-min · Ha, Jeoung-un · Kim, Dae-won · An, Shin · Yu, Seong-cheol · Yoon, Jeong-ock · Park, Gyu-hyun / Location | 15-193, Donggwang-dong 5(o)-ga, Jung-gu, Busan, Korea / Program | Multi-family housing / Site area | 2,353.30㎡ / Building area | 556.74㎡ / Gross floor area | 786.72㎡ / Building to land ratio | 23.66% / Floor area ratio | 33.43% / Building scope | 2F / Structure | RC / Exterior finishing | Stucoflex-spray coating, Exposed mass concrete / Interior finishing | Laminate floor, Wallpaper, Ceramic tile / Design period | Nov. 2014 ~ Dec. 2014 |
'회원작품 | Projects > House' 카테고리의 다른 글
| 빌라지 2019.1 (0) | 2022.12.12 |
|---|---|
| 피시팜 하우스 2019.1 (0) | 2022.12.12 |
| 안산 K 하우스 2018.10 (0) | 2022.12.08 |
| 위례 단독주택 (工자집) 2018.10 (0) | 2022.12.08 |
| 친환경 에너지자립마을 포리스타 2018.10 (0) | 2022.12.08 |
