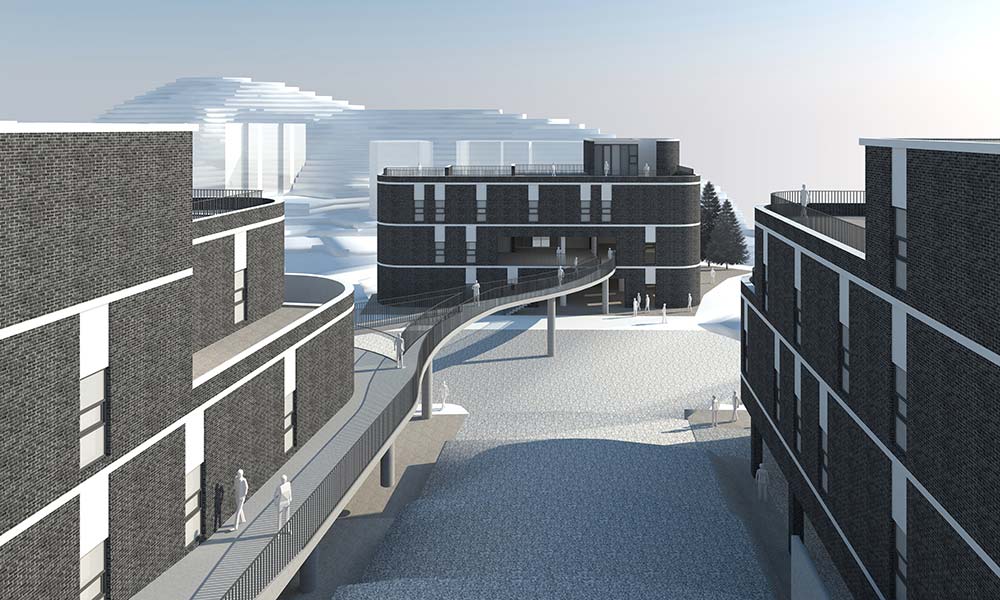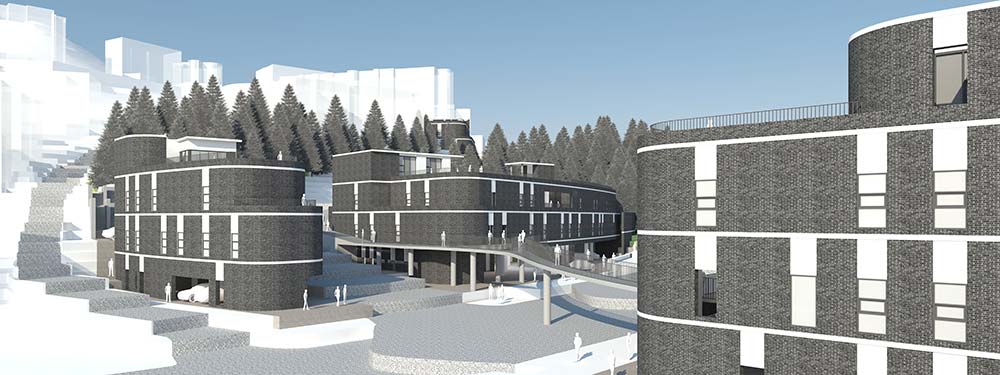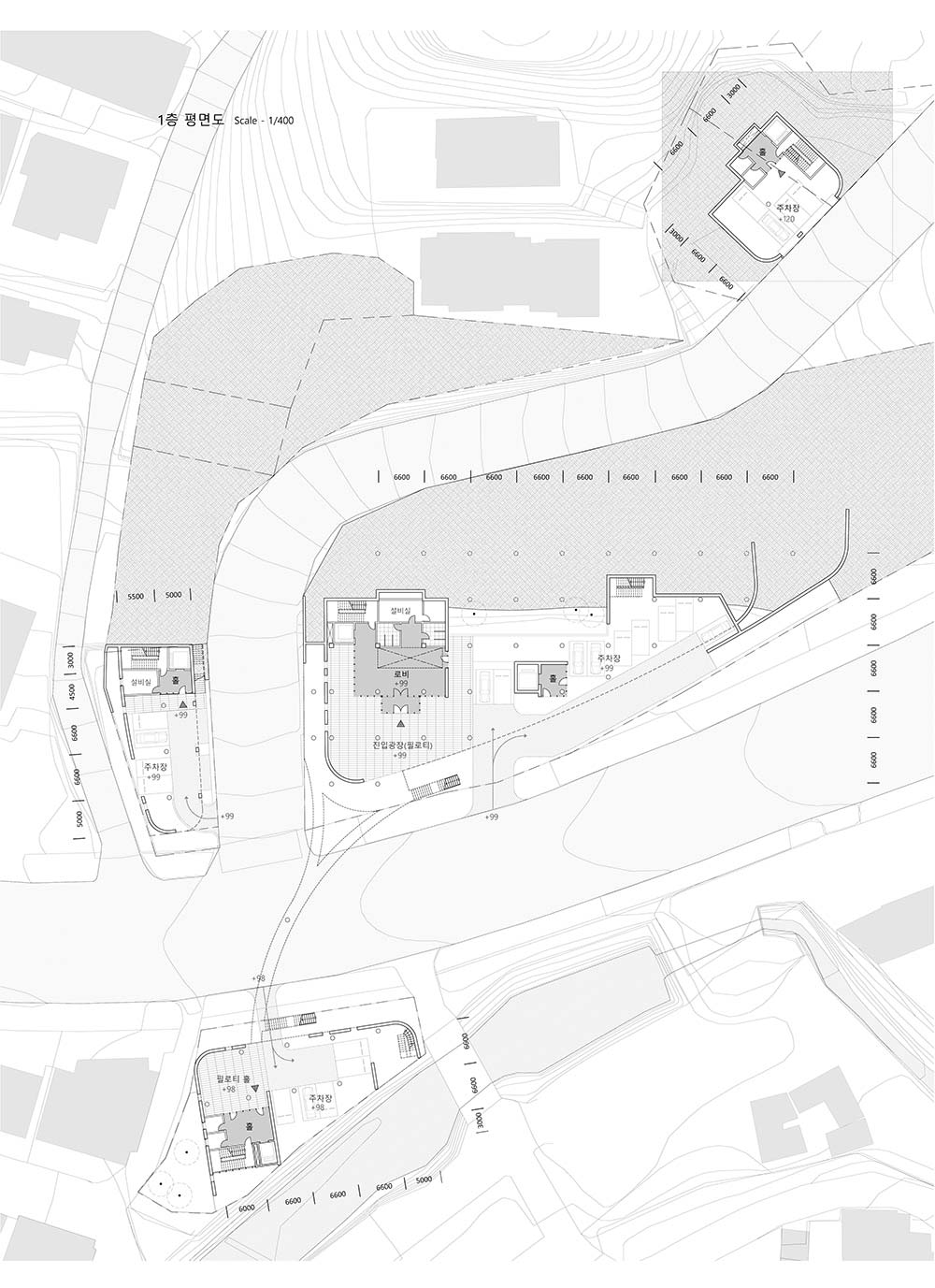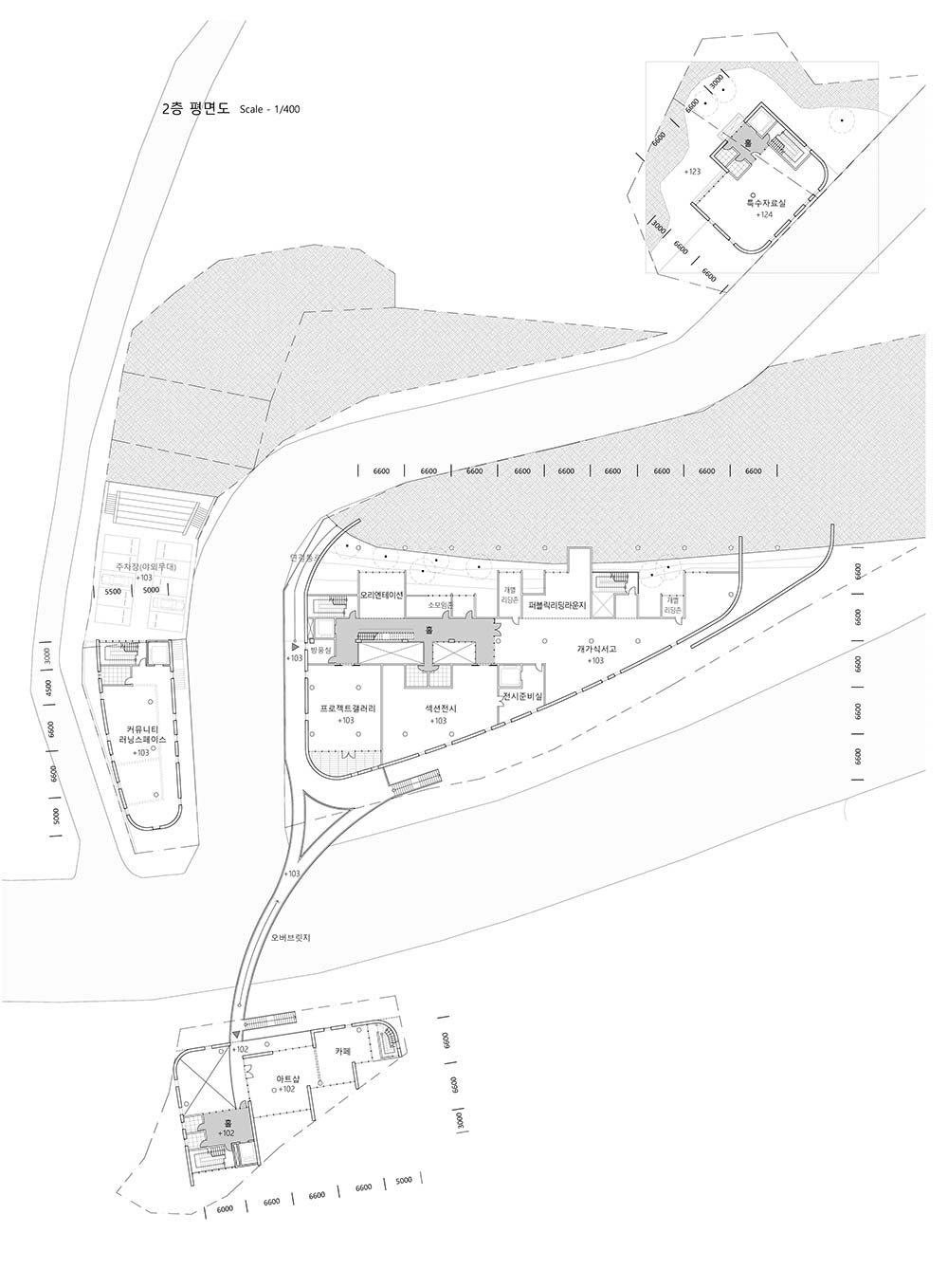2022. 12. 9. 09:11ㆍ회원작품 | Projects/Culture
Art Complex, Pyeongchang-dong, seoul

평창동 미술문화복합공간은 일반, 예술가, 학술연구자, 예술매개활동가, 예술꿈나무 등이 크고 작은 공식·비공식의 배움, 연구, 전시활동을 통해 살아있는 아이디어를 개발하는 플랫폼이 될 수 있는 공간이다. 분산된 각각의 부지에 적합한 레벨과 규모에 요구되는 스페이스 프로그램을 수용하여 독립된 기능을 수행하고 각 동의 독립된 기능은 시각적, 상징적으로 응집되면서 상호 연속, 지역으로의 확장성을 지니도록 연결동선을 구축하여 미술문화공간의 커뮤니티를 조성하 도록 했다.
각 동 1층은 모두 필로티를 설치하여 주차광장 확보로 접근성과 함께 진입개방감과 공공광장의 성격을 지닌다. 특히 주동으로서의 가동에서 필로티 중간은 뒷편 자연환경과 연계되며, 나동 뒷 편 주차공간은 기존 경사지를 활용하여 야외 스텐드를 설치하여 필요 시 야간집회, 공연공간으로 운용한다.
한편 미술공간 건축이 자칫 고립된 오브제로서, 미학적 외관으로 함몰되기 쉬운 건축 파사드에 서 벗어나, 전통 전벽돌의 외벽구성과 형태의 단순화를 꾀함으로써 전시공간으로서의 기능성과 주변 자연환경과 지역성과의 조응성을 목표로 집약 계획했다.

Pyeongchang-dong Art and Culture Complex Space can serve as a platform to develop living ideas through learning, research, and exhibition activities of large and small and formal and informal activities for the general public, artists, academic researchers, artistic activists, and young artists. The space program required for level and scale suitable for each separate site is carried out to perform independent functions. The independent functions of each building are integrated visually and symbolically and as the connection flow is constructed to have mutual continuity and expansion to the region, the art and culture space community is built.
All the first floors of the buildings have pilotis to secure parking space, so it has accessibility, entrance openness, and a public square. Particularly in Building Ga, the main building, the middle of the pilotis is connected with the natural environment on the rear side. In the parking space behind Building Na, an outdoor stand is installed by utilizing the existing slope, and it is operated as a space for night gatherings and performances when needed.
On the other hand, art space architecture can easily become an isolated objet d’art, its architectural facade easily overwhelmed by the aesthetic exterior. To escape this, the complex was intensively planned for the functionality as an exhibition space and with harmony with the surrounding natural environment and locality through its traditional clay brick exterior and by simplifying its form.





| 평창동 미술문화복합공간 설계자 ┃ 손기찬 KIRA ┃ 건축사사무소 동이 건축주 | 서울특별시 설계팀 | 손다익 / 대지위치 | 서울특별시 종로구 평창문화로 101 외 8필지 주요용도 | 문화 및 집회시설 대지면적 | 7,347.00㎡ 건축면적 | 2,240.40㎡ 연면적 | 4,021.98㎡ 건폐율 | 30.49% 용적률 | 54.74% 규모 | 지상 3층 구조 | 철근콘크리트조 외부마감재 | 전벽돌, 노출 콘크리트 내부마감재 | 친환경 페인트 설계기간 | 2016. 12 ~ 2017. 02 |
Art Complex, Pyeongchang-dong, seoul Architect | Sohn, Keechan _ DohngYi ARCHITRCTS Client | Seoul Metropolitan Government Project team | Sohn, Daick Location | 101, Pyeongchangmunhwa-ro, Jongno-gu, Seoul, Korea Program | Culture and gethering facilities Site area | 7,347.00㎡ Building area | 2,240.40㎡ Gross floor area | 4,021.98㎡ Building to land ratio | 30.49% Floor area ratio | 54.74% Building scope | 3F Structure | RC Exterior finishing | Brick, Exposed concrete Interior finishing | Eco-friendly paint Design period | Dec. 2016 ~ Feb. 2017 |
'회원작품 | Projects > Culture' 카테고리의 다른 글
| 시도 [공간]테마 석재 미술관 마을 2018.12 (0) | 2022.12.11 |
|---|---|
| 진달래 미술관 2018.12 (0) | 2022.12.09 |
| 서울하수도과학관 2018.10 (0) | 2022.12.08 |
| 이천 도자예술촌 갤러리주택 2018.08 (0) | 2022.12.06 |
| 오티움 웨딩 컨벤션 2018.06 (0) | 2022.12.02 |
