2022. 12. 23. 13:18ㆍ회원작품 | Projects/Office
QUEENS' PARK 11

‘걷고 싶고 머무르고 싶은’ 테마가로 COMMUNITY CORE
퀸즈파크11은 발산역과 마곡역 사이에 공항대로를 바라보는 두 개의 필지에 계 획됐다. 넓은 공항대로를 면하는 파사드 의 일부로서 주변 건축물과 조화로운 가 로경관을 위하여 필지규모에 따른 고층 부의 매스 분절 및 연결통로로 연속성 있 는 보행환경과 도시경관을 계획했다.
보행자를 위한 길을 만들기 위해 공공보 행통로와 연계된 다양한 경험과 장면을 느낄 수 있는 걷고 싶고, 머무르고 싶은 테마가로를 조성했다. 이 테마가로는 건 물 내부로 동선을 끌어들여 건물 내·외 부를 자연스럽게 순환하는 유기적인 흐 름을 유도하여 도시와 건물을 이어주는 ‘Community Core’ 역할을 한다.
두 개의 필지에 계획된 매스는 분절을 통 하여 중앙의 외부 중정을 형성했다. 이 중 정은 자연 채광 및 환기가 가능토록 하는 오픈 스페이스로서 열린 시야를 확보할 수 있으며, 시간에 따라 변화하는 외부 환 경을 직·간접적으로 체감할 수 있는 공간 이 된다. 이로 인해 중정과 연결된 아케이 드는 건물 내부에 쾌적한 가로 환경을 조 성한다.
건물에 층별로 다양한 오픈 스페이스를 계획함으로써 하늘정원과, 오피스 데크 등 다채로운 휴식공간을 제공하며, 또한 친환경적인 옥상조경과 태양광을 통한 신재생 에너지계획을 했다.

Theme Street 'Where People Want to Walk and Stay' COMMUNITY CORE
QUEENS PARK 11 was planned on two parcels overlooking Gonghang-daero between Balsan Station and Magok Station. As a part of the facade facing wide Gonghang-daero, we planned a continuous walking environment and a cityscape with massive segments and connection passages of higher floors according to the parcel size for harmonious street scenery with surrounding buildings.
In order to create a path for pedestrians, we created Theme Street where people can enjoy various experiences connected with public walkways and scenes, and where they want to walk and stay. Theme Street serves as 'Community Core' which connects the city with the building by drawing a movement line into the inside of the building and inducing an organic flow that naturally circulates inside and outside the building.
The masses planned for the two parcels formed the central outdoor courtyard through segments. This courtyard can secure a open view as an open space that allows natural light and ventilation. And it was planned as a space to directly or indirectly experience the changing external environment over time. As a result, the arcade connected to the courtyard creates a pleasant street environment inside the building.
Various open spaces for different floors were planned in the building to provide a variety of resting spaces such as a sky garden and an office deck, as well as environmentally-friendly rooftop landscaping and solar power renewable energy plans.
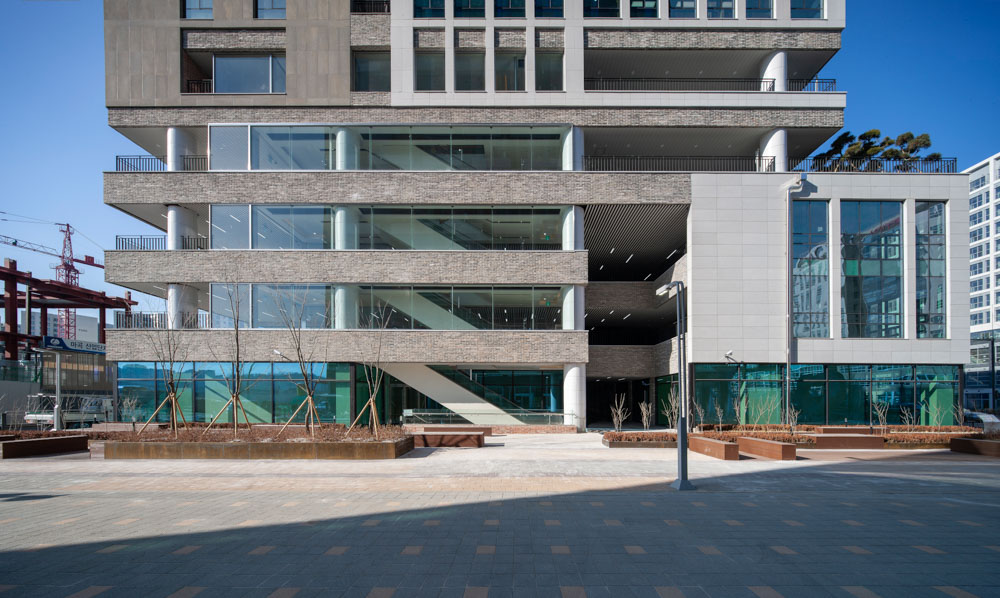
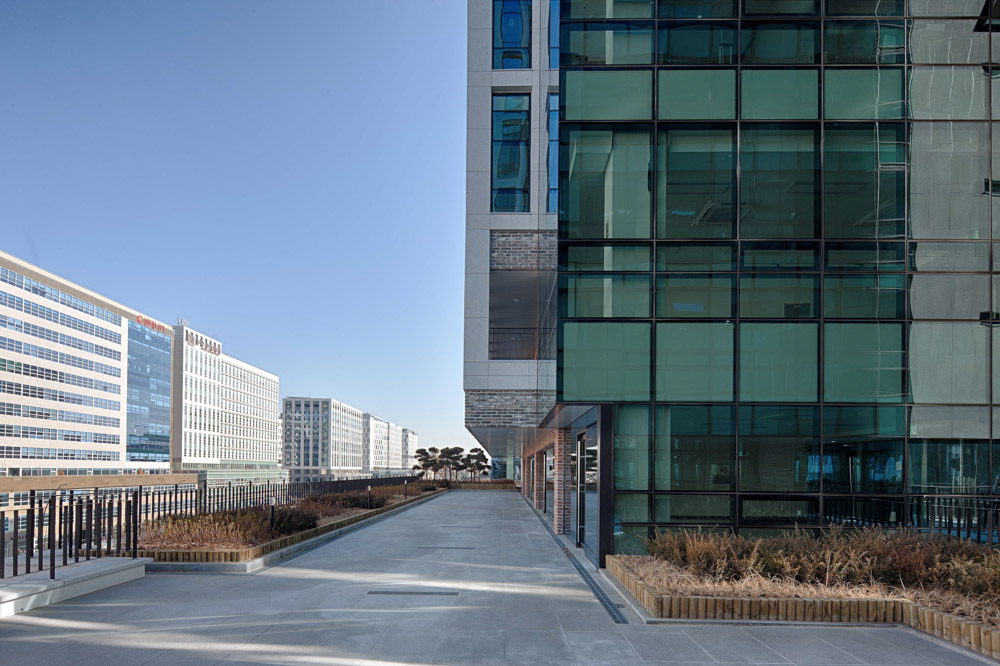
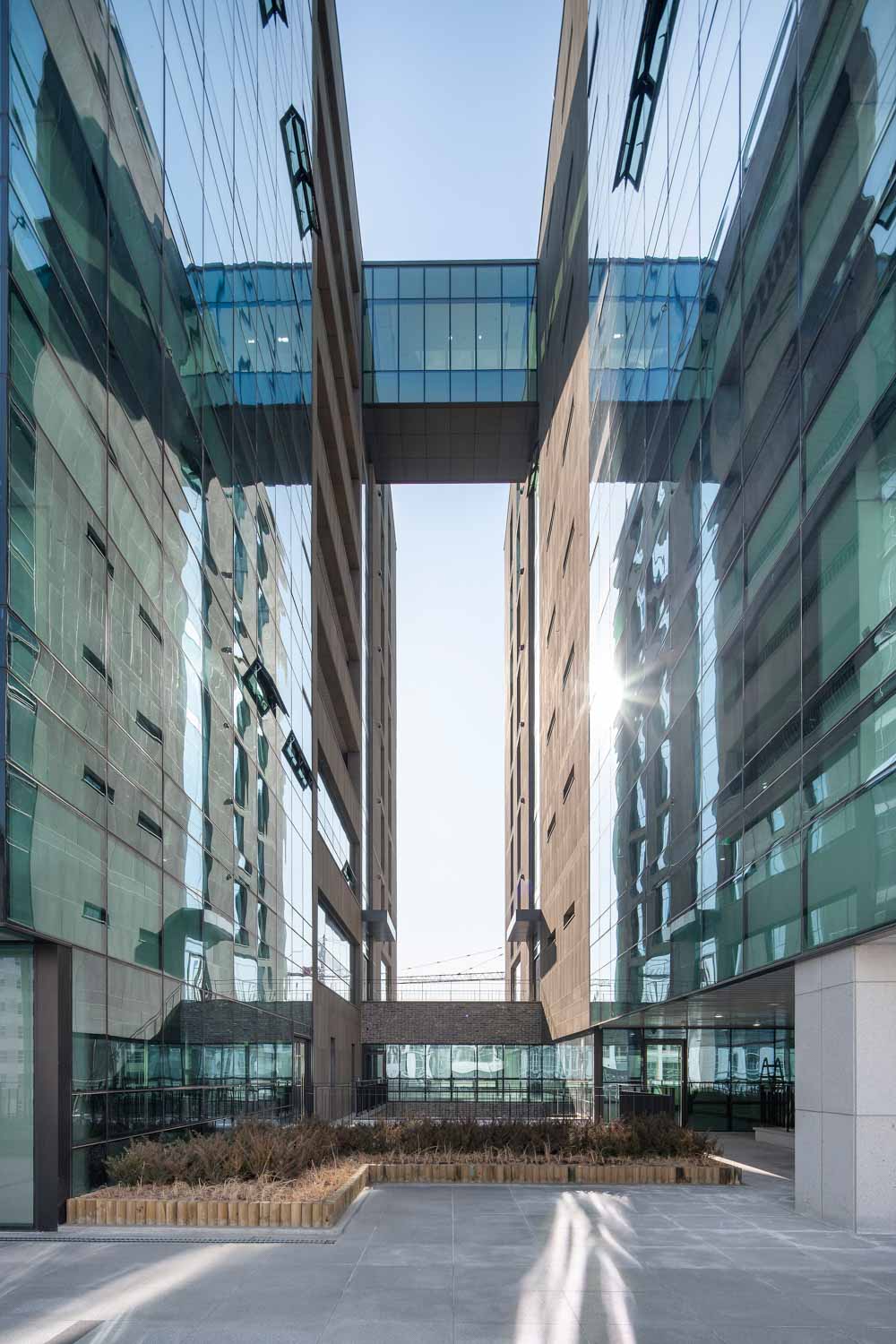
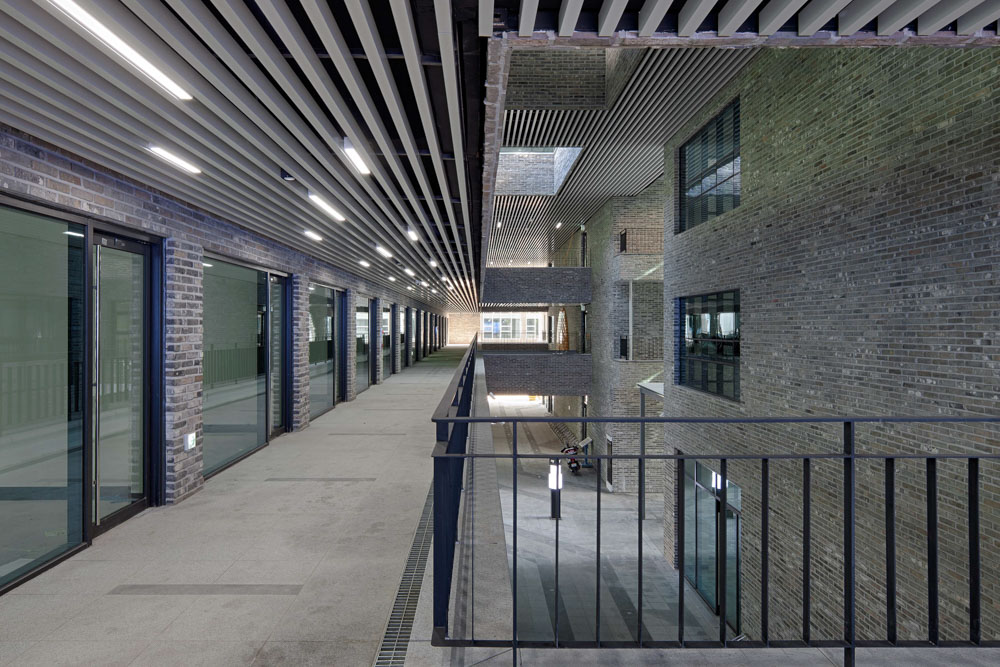


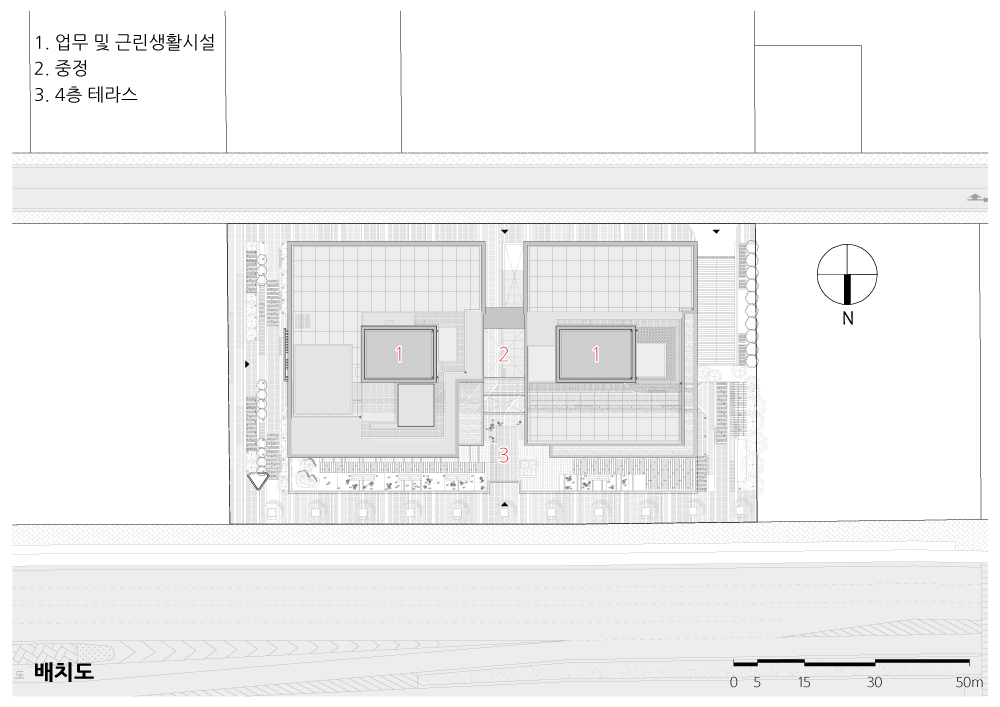
| 퀸즈파크 11 설계자 _ Architect. 이병철 _ Lee, Byungchul (주)이가플랜 건축사사무소 _ EGAPLAN Architects & Engineers 건축주 | (주)문영종합개발 감리자 | 이병철 _ (주)이가플랜건축사사무소 시공사 | (주)문영엔지니어링 설계팀 | 박경수, 정다혜, 김병국, 김남윤, 김지은, 이슬기, 이호준 대지위치 | 서울특별시 강서구 공항대로 212 주요용도 | 업무시설(오피스), 근린생활시설 대지면적 | 4,561.00㎡ 건축면적 | 2,729.59㎡ 연면적 | 43,215.07㎡ 건폐율 | 59.85% 용적률 | 599.70% 규모 | 지하 5층, 지상 12층 구조 | 철근콘크리트구조, 철골구조 외부마감재 | Low-E 유리, 화강석 잔다듬, 벽돌타일 내부마감재 | 화강석물갈기, 무석면비닐타일, 친환경수성페인트, 폴리싱타일 설계기간 | 2016. 05 ~ 2017. 04 공사기간 | 2016. 12 ~ 2018. 11 사진 | 김재윤 구조분야 : 승구조기술사사무소 기계설비·전기·소방분야 : (주)한길엔지니어링 토목분야 : (주)아남이엔지 조경분야 : (주)솔토조경 |
QUEENS' PARK 11 Client | Munyoung Developmet Co., Ltd Supervisor | Lee, Byungchul _ EGAPLAN Architects & Engineers Co., Ltd Construction | Munyoung Engineering Co., Ltd Project team | Park, Kyungsoo / Jung, Dahye / Kim, Byungkuk / Kim, Namyun / Kim, Jieun / Lee, Seulgi / Lee, Hojoon Location | 212, Gonghang-daero, Gangseo-gu, Seoul, Korea Program | Business Facility(office), Neighborhood Facilities Site area | 4,561.00㎡ Building area | 2,729.59㎡ Gross floor area | 43,215.07㎡ Building to land ratio | 59.85% Floor area ratio | 599.70% Building scope | B5F - 12F Structure | RC, Steel frame construction Exterior finishing | Low-E Glass, Granite dabbed finish, Brick tile Interior finishing | Granite honed finishing, non-asbestos vinyl tile, Eco-friendly water paint, Polishing tile Design period | 2016. 05 ~ 2017. 04 Construction period | 2016. 12 ~ 2018. 11 Photograph | Kim, Jaeyun Structural engineer | Seung Structure Technician Office Mechanical·Electrical·Fire engineer | Han Gil ENC Co., Ltd Civil engineer | Anam ENG Co., Ltd Landscaping | Soltos Co., Ltd |

'회원작품 | Projects > Office' 카테고리의 다른 글
| 현암 2019.11 (0) | 2023.01.06 |
|---|---|
| 디자인비따 2019.11 (0) | 2023.01.06 |
| 양산 디온플레이스 2019.7 (0) | 2022.12.23 |
| 가회동 주민센터 리모델링 2019.3 (0) | 2022.12.16 |
| 서귀포 제1청사 별관 2019.3 (0) | 2022.12.16 |
