2023. 1. 6. 09:15ㆍ회원작품 | Projects/Office
Design Vita Office Building

파주출판도시 1단계의 공동성 형성에서 가장 큰 걸림돌이었던 관습적 도로체계를 개선할 것을 꾸준히 지적했음에도 그대로 2단계가 시작됐다. 1단계와 비슷한 규모의 땅에 영화 관련 산업이 참여하면서 ‘책과 영화의 도시’라 불리게 된 게 다를 뿐이었다. 파주출판도시 2단계에 속한 이 프로젝트의 땅은 이 도시의 프로그램과 아무래도 어울리지 않는 롯데아울렛과 길을 두고 마주해 있다. 거대 규모의 상업건축이 지배하는 영역에서 어떻게 이 작은 규모의 건축이 존재감을 잃지 않게 할 것인가가 가장 큰 과제였다. 그래서 도로변에 벽체를 세워 내부의 안정을 도모하게 된다. 이 벽체는 콘크리트지만 서가 같은 프레임을 부조하듯 만들어 그들에게도 표정을 지어 보였다. 이 벽체 안에 마당을 두고 배치된 매스는 작은 규모지만 무척 다양한 내용으로 채워져 있다. 공공적 시설인 마당에 면한 카페, 책 디자인을 위한 작업공간과 전시나 집회를 위한 공간, 또한 특별한 형태의 회의실도 있고 작은 공원도 있으며 묵상을 위한 공간도 있다. 모든 공간은 각각 다른 빛과 어둠의 조건을 가지며 공간의 형태와 크기도 각각이다. 모든 공간은 독립적이며 다른 에너지를 품고 있어 그 속의 회유가 즐거운 산책이 될 수 있도록 했다. 콘크리트로 밖을 마감했지만 질 좋은 노출 콘크리트를 요청하지 않았다. 오로지 수직과 수평을 맞추도록 당부했으며 표면은 일반 합판으로라도 성의껏 만들어 달라고 했다. 그러면 공사하는 이들의 성실이 표면에 나타나게 된다. 그런 표정을 흰색 안료로 슬며시 감싸면 그것으로 진실이 된다.
For the first phase of the Paju Book City master plan, many people had consistently argued for changing the existing conventional road system, or the greatest impediment to the formation of commonality of the phase. Unfortunately, however, nothing changed and the second phase began. The second phase included the film industry in the land almost same in area as the first phase. The second phase differed from the first one only in name -Paju Book & Film City. The project site of the second phase sits on the land right across from Lotte Outlet, a very large outlet shopping center that did not seem to suit the city’s vision from any perspective. The challenge was to make this small building maintain its presence in an area dominated by large-scale commercial buildings.
The first thing was setting up a big wall on the road side for the promotion of stability and calmness in the inside of the wall. Although it was a concrete wall, it look like a bookshelf frame. The volume of the building, centered on the building site, is small in scale but filled with various spaces. There is a café adjacent to the communal yard, a workspace dedicated to book design, a space for exhibitions or conferences, a uniquely shaped meeting room, a small park, and a meditation room. All the functional spaces have different conditions of light and darkness and vary in shape and size. As they are all independent and harbor different energy, meticulous arrangements have been made to ensure that a walk through this place becomes a pleasant stroll. The exterior has been finished with concrete which need not be of good-quality exposed concrete. Though using ordinary plywood for form work, strict verticality and horizontality was kept. It would then manifest the spirit of those who worked on its construction. Covered with a thin layer of white paint, it tells the truth.

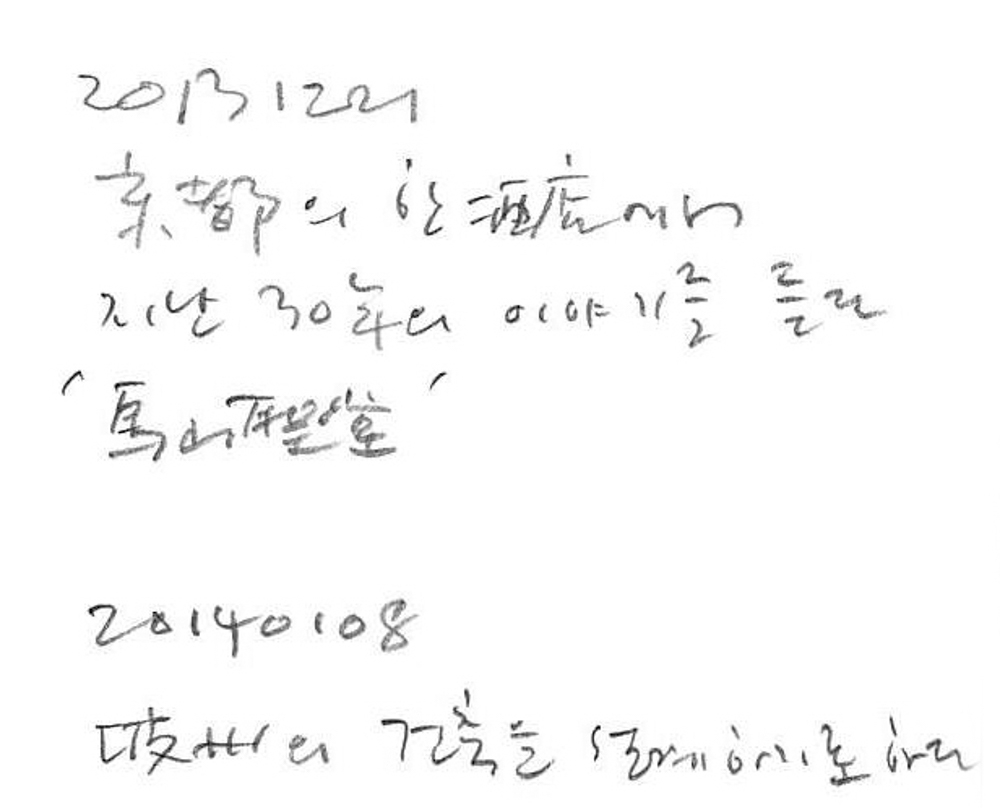




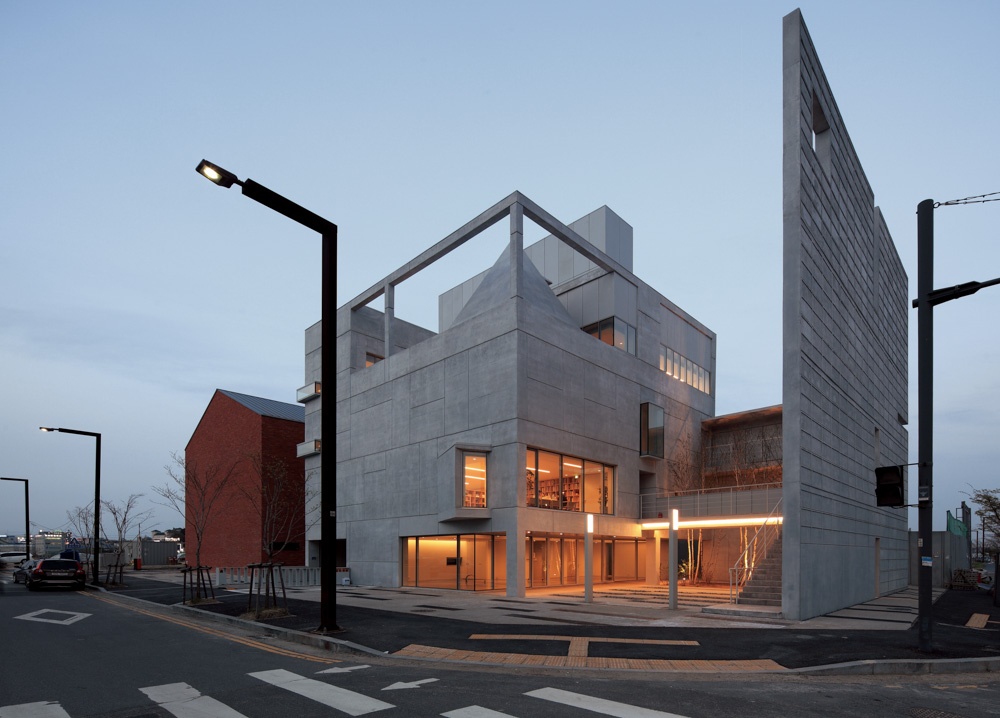






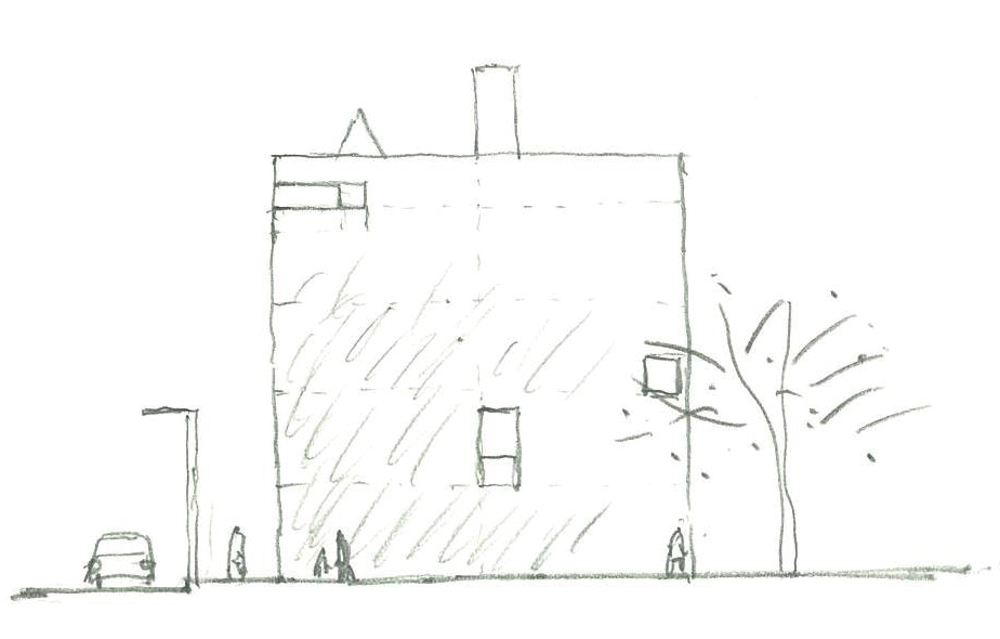



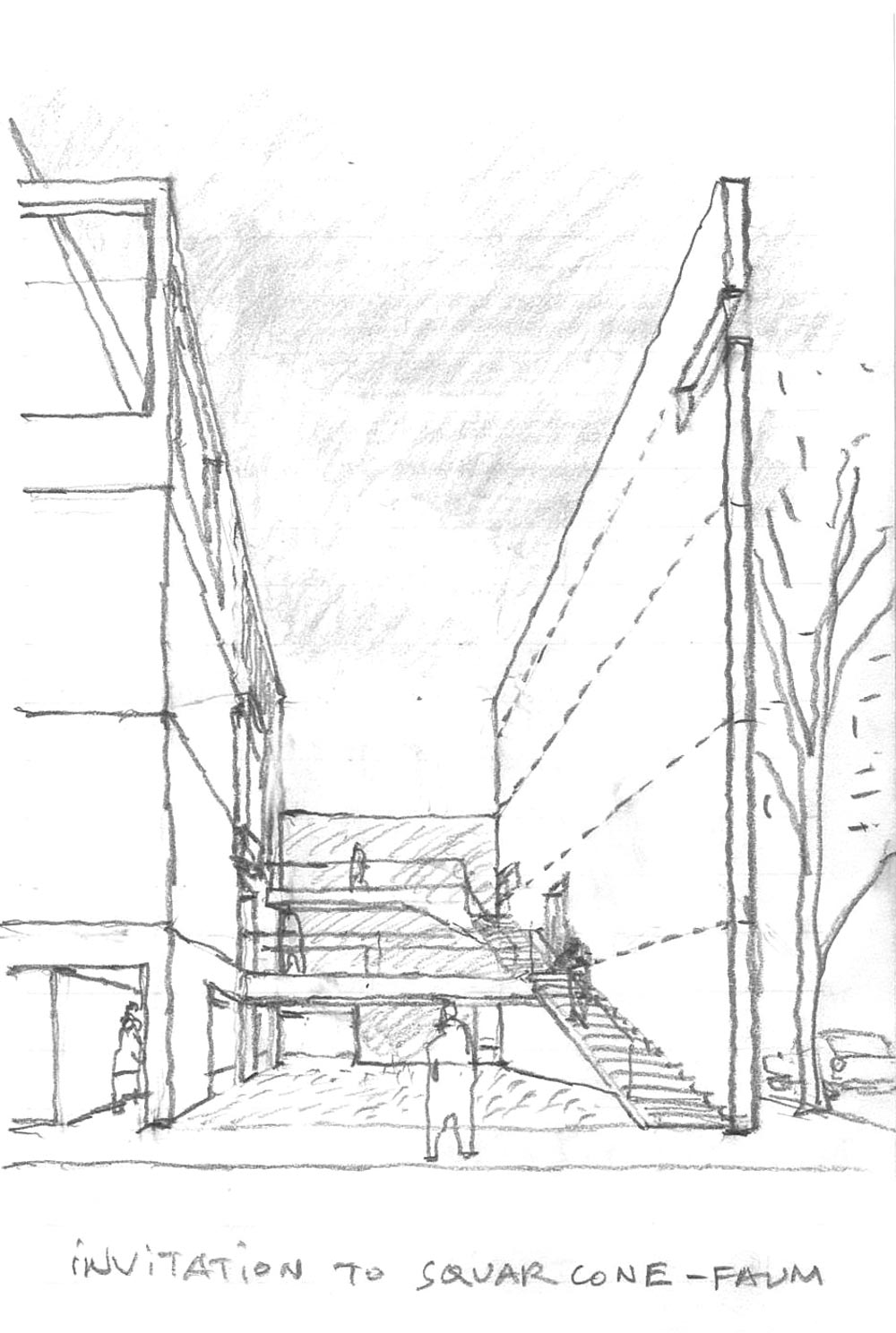




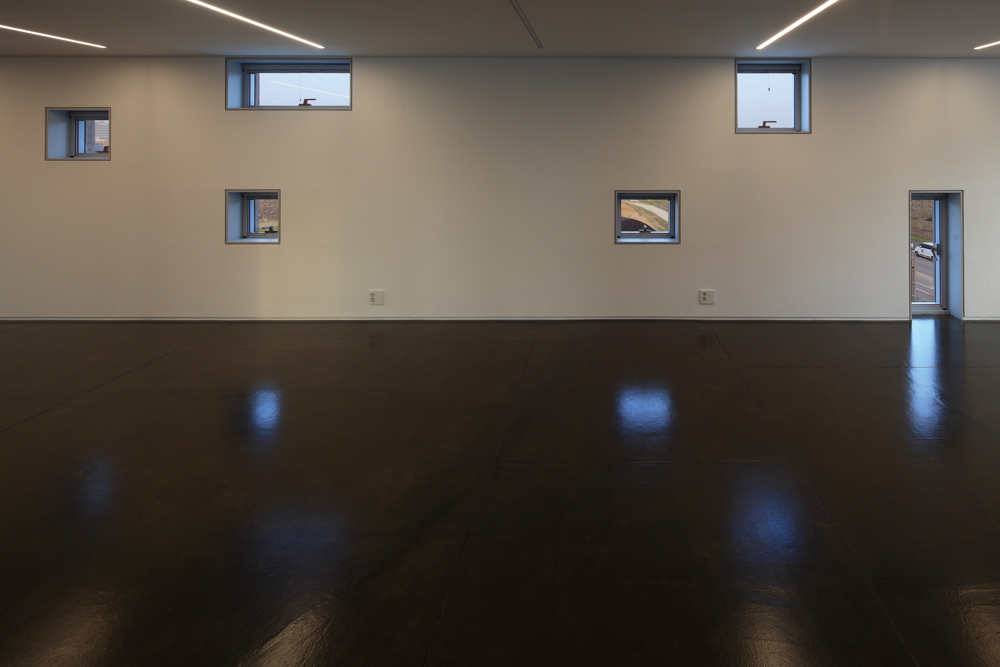



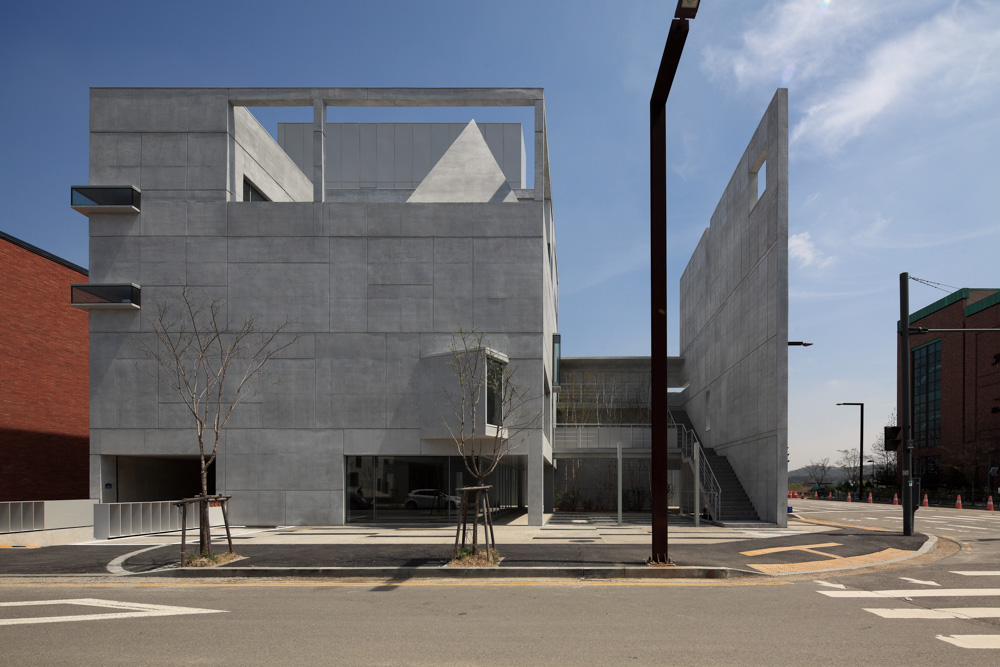
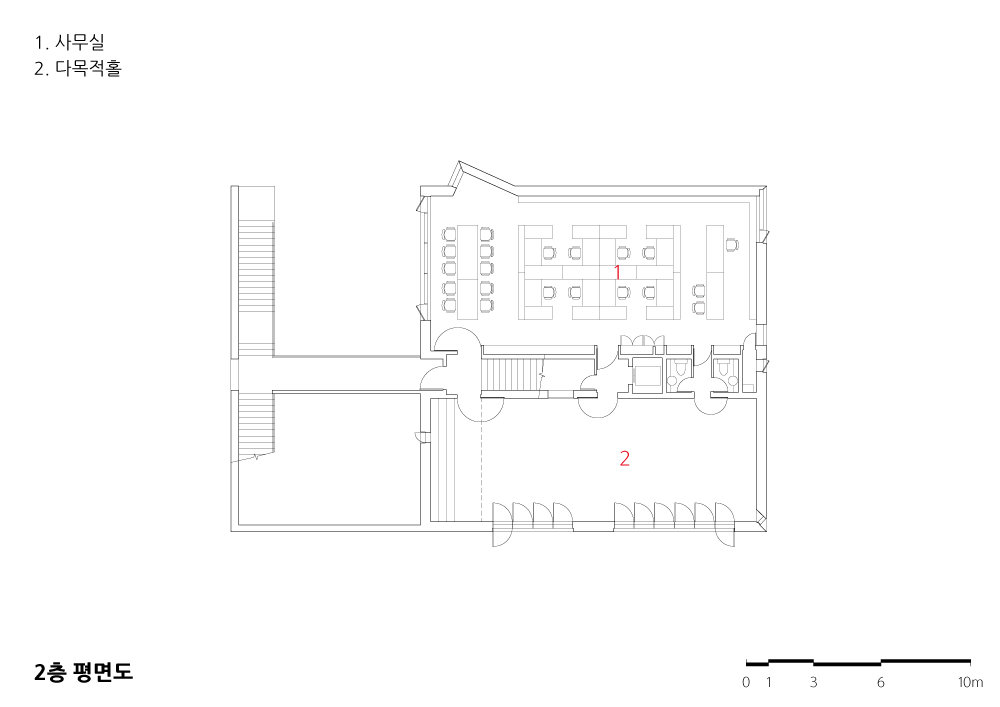
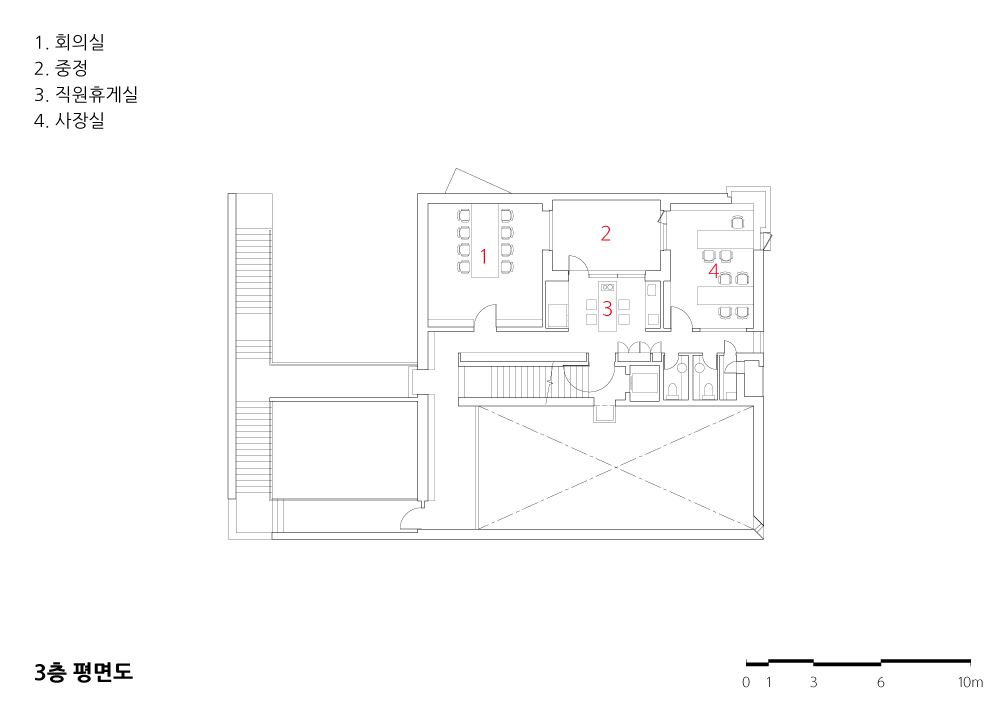

| 디자인비따 설계자 | 승효상_(주)종합건축사사무소 이로재 건축주 | 디자인비따 감리자 | 김성희 시공사 | 에스아이건설 대지위치 | 경기도 파주시 회동길 446 주요용도 | 업무시설 대지면적 | 667㎡ 건축면적 | 276㎡ 연면적 | 921㎡ 건폐율 | 41% 용적률 | 102% 규모 | 지하1층, 지상4층 구조 | 철근콘크리트조 외부마감재 | 노출콘크리트 내부마감재 | 친환경페인트, 노출콘크리트 설계기간 | 2014. 01 ~ 2015. 02 공사기간 | 2015. 04 ~ 2016. 03 사진 | 김종오 전문기술협력 - 구조분야 : 더나은구조 - 기계설비분야 : 디이테크 - 전기분야 : 우림전기 |
Design Vita Office Building Architect | Seung H-Sang_IROJE architects & plenners Client | Design Vita Supervisor | Kim, Sunghee Construction | SI Construction Co. Location | 446, Hoedong-gil, Paju-si, Gyeonggi-do, Korea Program | Office Site area | 667㎡ Building area | 276㎡ Gross floor area | 921㎡ Building to land ratio | 41% Floor area ratio | 102% Building scope | B1F - 4F Structure | RC Exterior finishing | Exposed concrete Interior finishing | Paint, Exposed concrete Design period | Jan. 2014 ~ Feb. 2015 Construction period | Apr. 2015 ~ Mar. 2016 Photograph | Kim, Jongoh Structural engineer | The Naeun Structural Eng. Mechanical engineer | DE-Tech Electrical engineer | Woolim E&C |
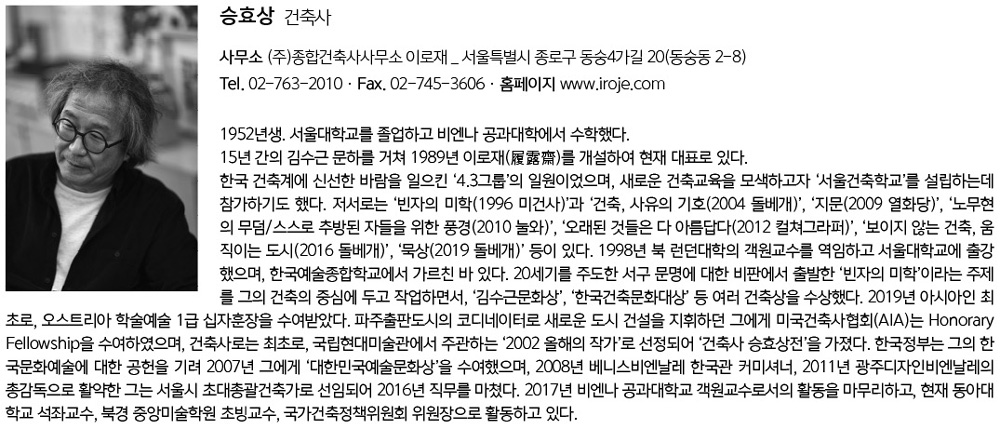
'회원작품 | Projects > Office' 카테고리의 다른 글
| 클리오 사옥 2020.6 (0) | 2023.01.16 |
|---|---|
| 현암 2019.11 (0) | 2023.01.06 |
| 퀸즈파크 11 2019.7 (0) | 2022.12.23 |
| 양산 디온플레이스 2019.7 (0) | 2022.12.23 |
| 가회동 주민센터 리모델링 2019.3 (0) | 2022.12.16 |
